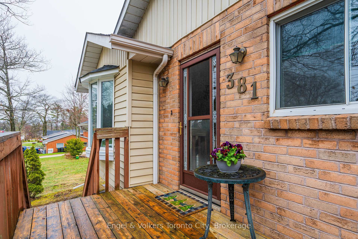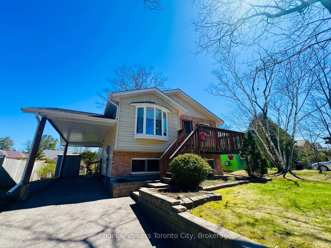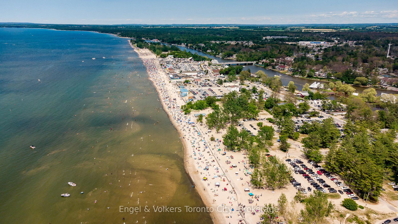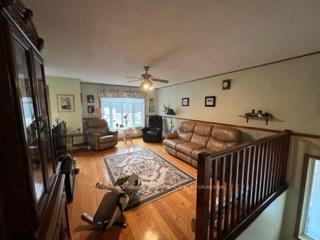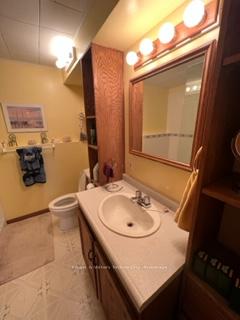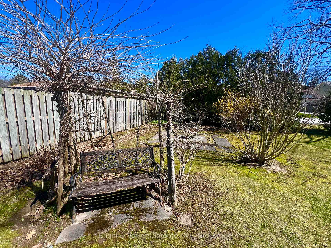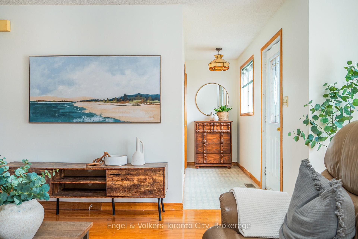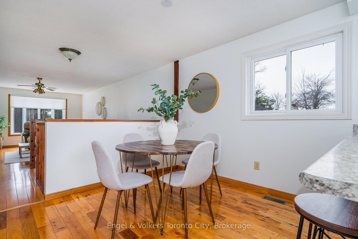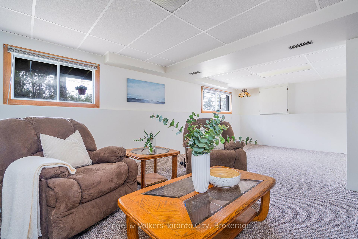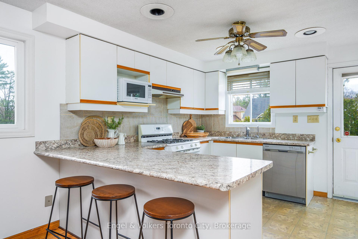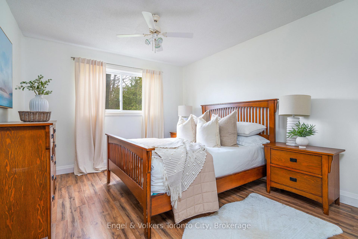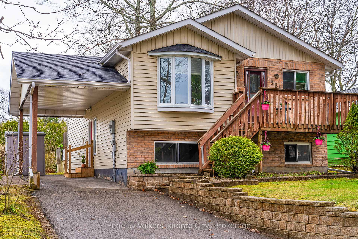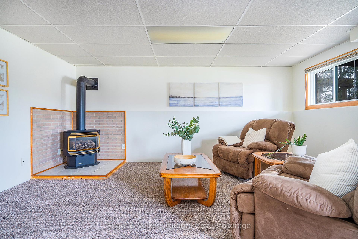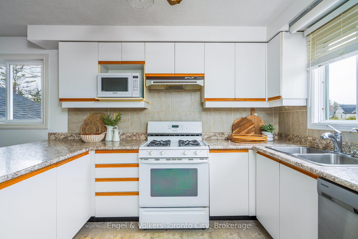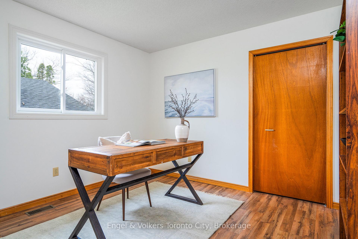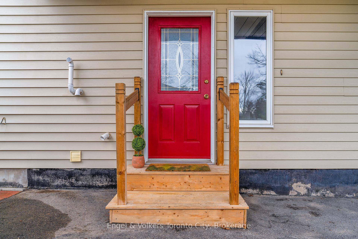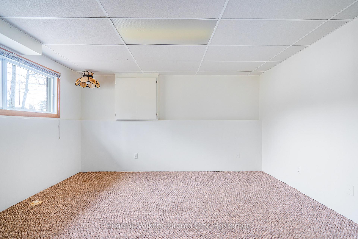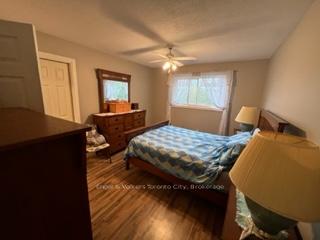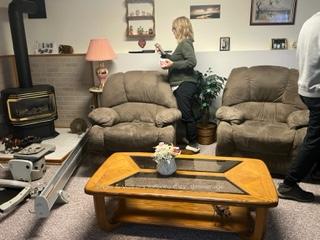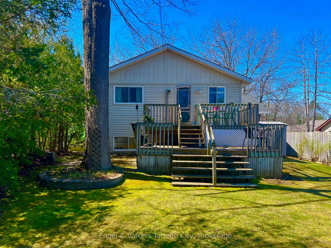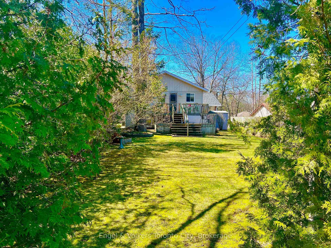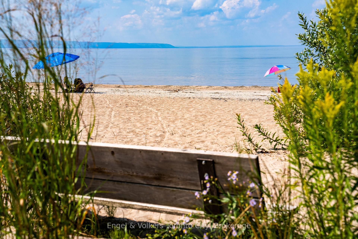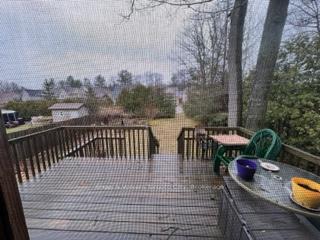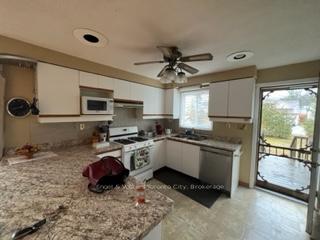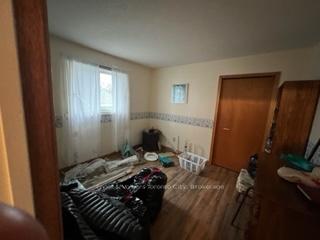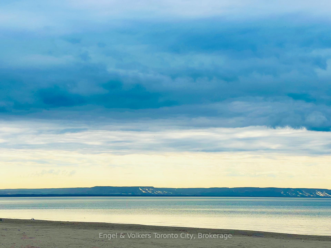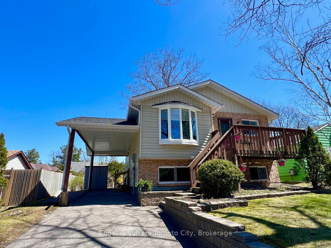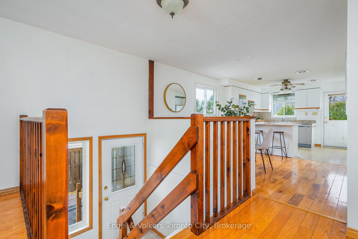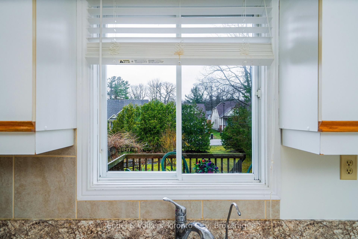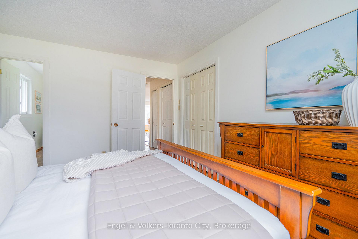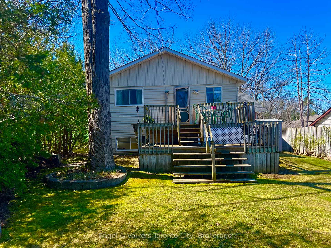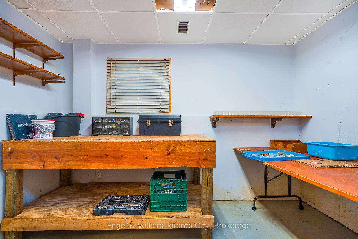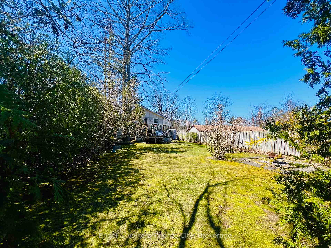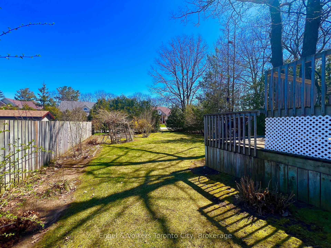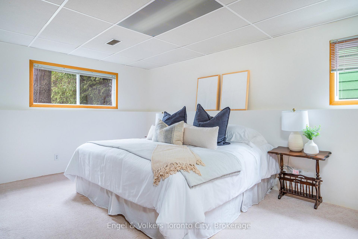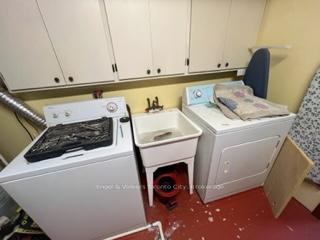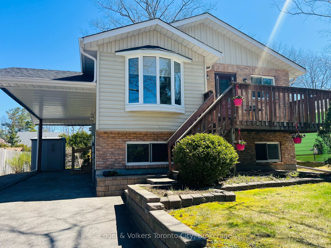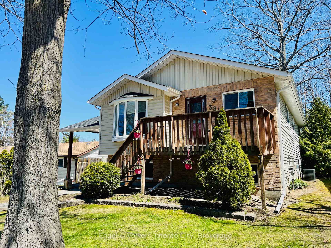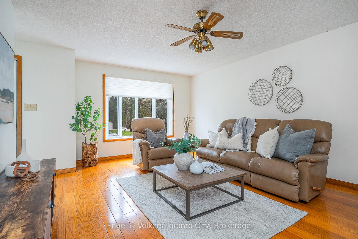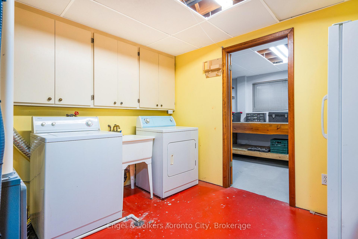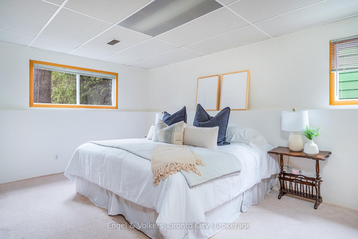$649,000
Available - For Sale
Listing ID: S12089531
381 Zoo Park Road , Wasaga Beach, L9Z 1S7, Simcoe
| Sunny, Beachy Raised Bungalow! Nestled in the heart of Wasaga Beach, discover the allure of 381 Zoo Park Road. This elevated bungalow boasts an inviting open-concept layout, featuring 3 bedrooms and 2 bathrooms, all set on a spacious 50ft x 150ft lot. Step inside to experience a freshly painted interior adorned with new flooring throughout the main level, enhancing the home's charm. Outside, the expansive backyard offers ample space for additional parking, perfect for storing boats or an RV, while also providing a serene spot on the deck for your morning coffee. Entertain effortlessly in this lovingly cared for home. With its bright family room and convenient carport, this residence is ideally situated near restaurants, coffee shops, grocery stores and just 2 minutes to the beach! ***In-Law Suite Capability*** |
| Price | $649,000 |
| Taxes: | $2814.00 |
| Assessment Year: | 2024 |
| Occupancy: | Vacant |
| Address: | 381 Zoo Park Road , Wasaga Beach, L9Z 1S7, Simcoe |
| Acreage: | < .50 |
| Directions/Cross Streets: | River Rd W & Zoo Park Rd |
| Rooms: | 7 |
| Rooms +: | 5 |
| Bedrooms: | 2 |
| Bedrooms +: | 1 |
| Family Room: | T |
| Basement: | Finished |
| Level/Floor | Room | Length(ft) | Width(ft) | Descriptions | |
| Room 1 | Main | Living Ro | 24.3 | 13.91 | |
| Room 2 | Main | Kitchen | 11.28 | 13.38 | |
| Room 3 | Main | Dining Ro | 9.51 | 13.12 | |
| Room 4 | Main | Primary B | 13.09 | 11.09 | |
| Room 5 | Main | Bedroom 2 | 10.17 | 11.09 | |
| Room 6 | Main | Bathroom | 10.59 | 7.12 | |
| Room 7 | Main | Foyer | 4.1 | 11.09 | |
| Room 8 | Lower | Bedroom 3 | 16.6 | 12.1 | |
| Room 9 | Lower | Recreatio | 16.6 | 24.21 | |
| Room 10 | Lower | Workshop | 9.09 | 11.28 | |
| Room 11 | Lower | Laundry | 10.99 | 11.28 | |
| Room 12 | Lower | Bathroom | 7.08 | 6.56 |
| Washroom Type | No. of Pieces | Level |
| Washroom Type 1 | 4 | |
| Washroom Type 2 | 3 | |
| Washroom Type 3 | 0 | |
| Washroom Type 4 | 0 | |
| Washroom Type 5 | 0 |
| Total Area: | 0.00 |
| Approximatly Age: | 31-50 |
| Property Type: | Detached |
| Style: | Bungalow-Raised |
| Exterior: | Brick, Aluminum Siding |
| Garage Type: | Carport |
| (Parking/)Drive: | Covered |
| Drive Parking Spaces: | 2 |
| Park #1 | |
| Parking Type: | Covered |
| Park #2 | |
| Parking Type: | Covered |
| Pool: | None |
| Approximatly Age: | 31-50 |
| Approximatly Square Footage: | 1100-1500 |
| CAC Included: | N |
| Water Included: | N |
| Cabel TV Included: | N |
| Common Elements Included: | N |
| Heat Included: | N |
| Parking Included: | N |
| Condo Tax Included: | N |
| Building Insurance Included: | N |
| Fireplace/Stove: | Y |
| Heat Type: | Forced Air |
| Central Air Conditioning: | None |
| Central Vac: | N |
| Laundry Level: | Syste |
| Ensuite Laundry: | F |
| Sewers: | Sewer |
$
%
Years
This calculator is for demonstration purposes only. Always consult a professional
financial advisor before making personal financial decisions.
| Although the information displayed is believed to be accurate, no warranties or representations are made of any kind. |
| Engel & Volkers Toronto City |
|
|

Shaukat Malik, M.Sc
Broker Of Record
Dir:
647-575-1010
Bus:
416-400-9125
Fax:
1-866-516-3444
| Book Showing | Email a Friend |
Jump To:
At a Glance:
| Type: | Freehold - Detached |
| Area: | Simcoe |
| Municipality: | Wasaga Beach |
| Neighbourhood: | Wasaga Beach |
| Style: | Bungalow-Raised |
| Approximate Age: | 31-50 |
| Tax: | $2,814 |
| Beds: | 2+1 |
| Baths: | 2 |
| Fireplace: | Y |
| Pool: | None |
Locatin Map:
Payment Calculator:

