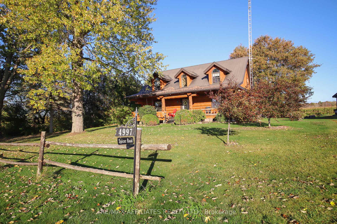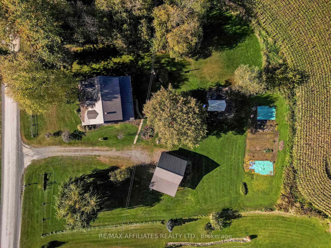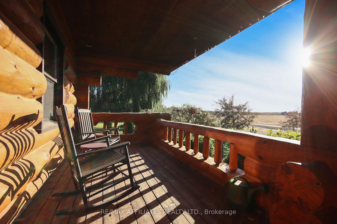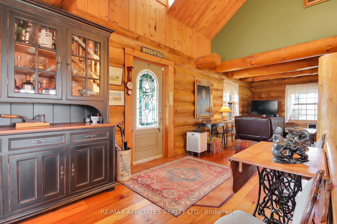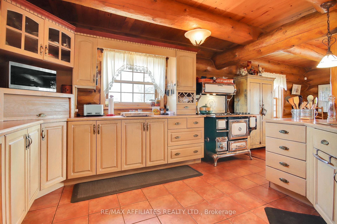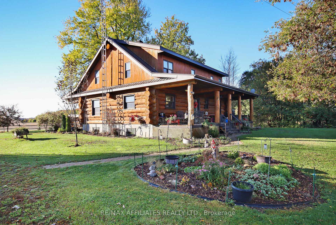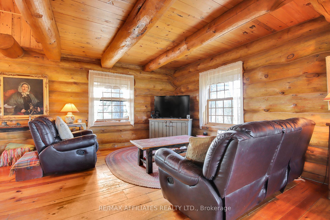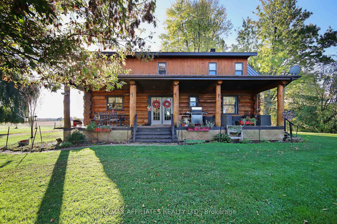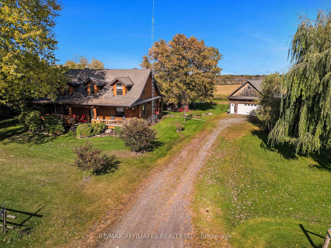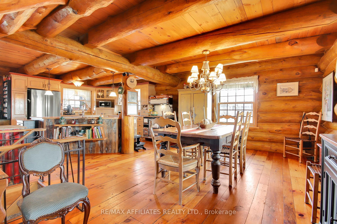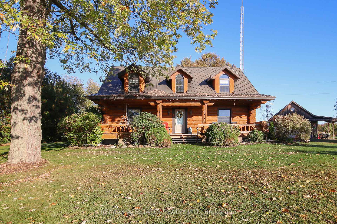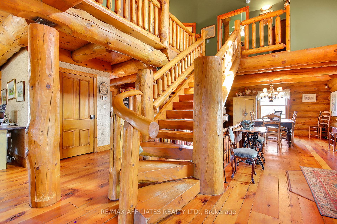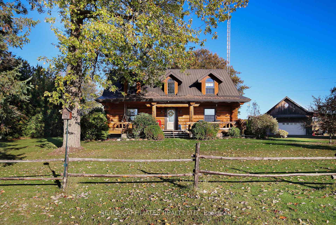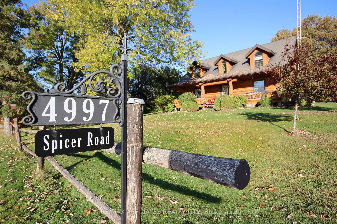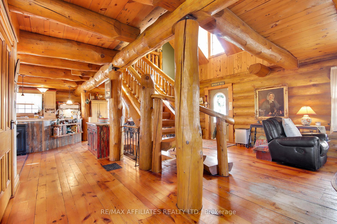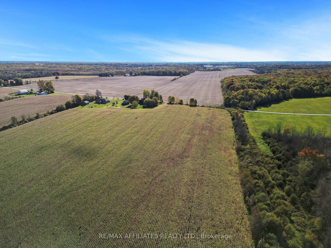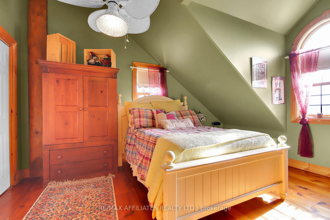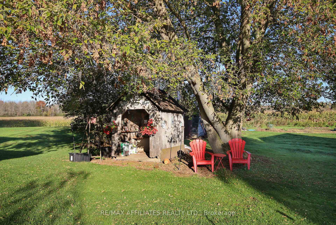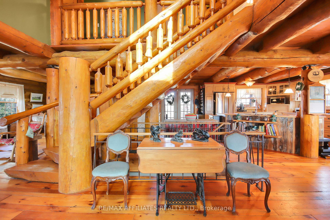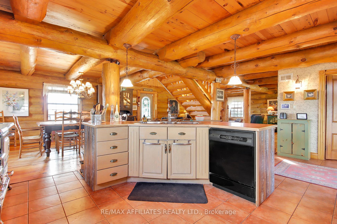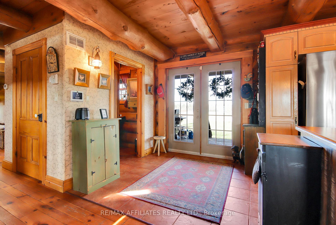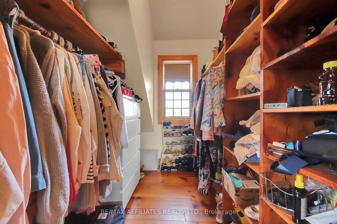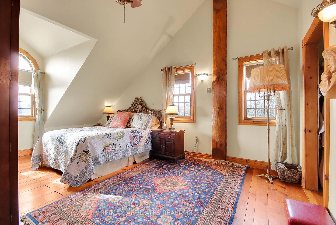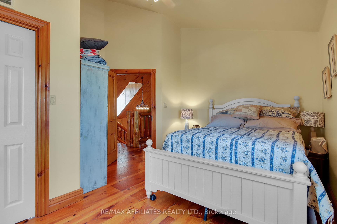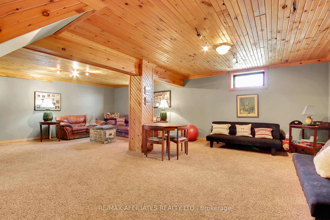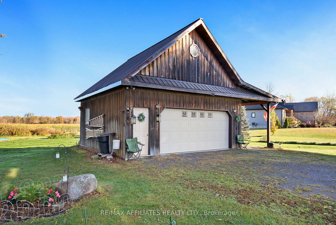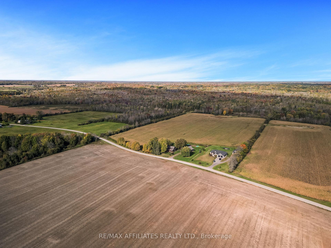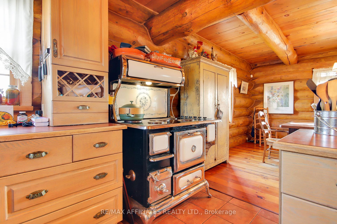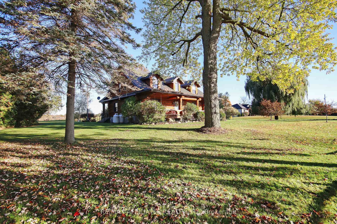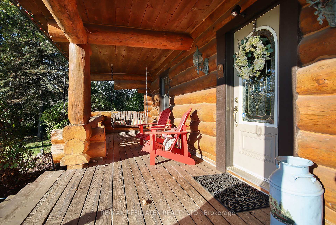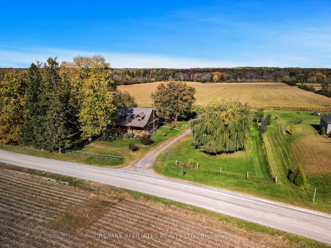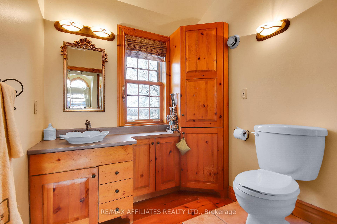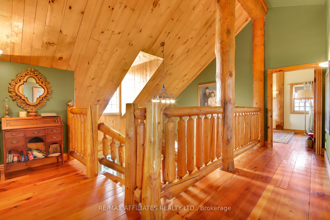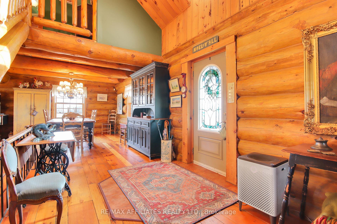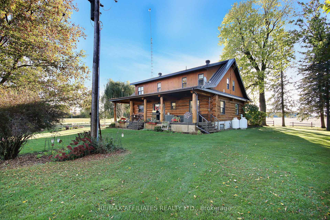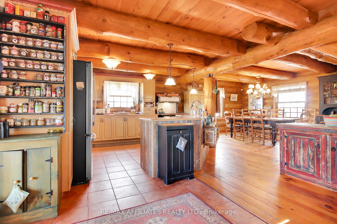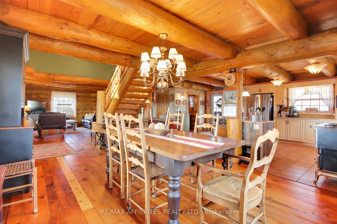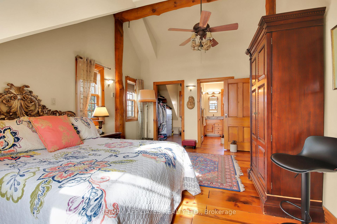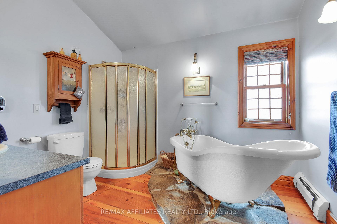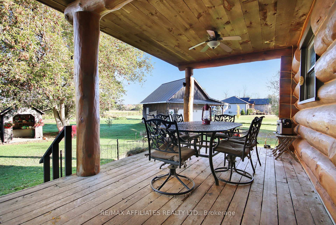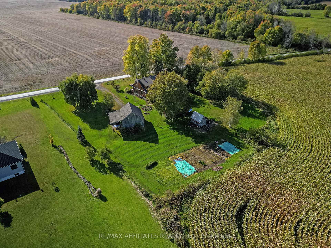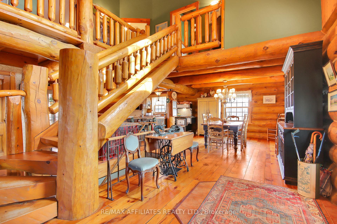$849,900
Available - For Sale
Listing ID: X11996952
4997 Spicer Road , Elizabethtown-Kitley, K6V 5T5, Leeds and Grenvi
| Welcome to 4997 Spicer, a beautiful custom log home sitting on over 53 acres offering 2,214sq/ft + a finished basement! The open-concept main level showcases tons of windows to bring in natural light, stunning exposed wood construction, pine plank wood floors & an open to above grand staircase with vaulted ceiling. This level hosts a dining room, living room, sitting room (perfect space for an office) and a Chef's kitchen with large prep island, abundant counter & cabinet space & old fashion stove. The 2nd level offers 2 big secondary bedrooms and a main bathroom with claw tub & separate shower. The spacious & private primary retreat has a large walk-in closet with built-in shelves & 3pc ensuite. The basement features a wide-open family room with plenty of space for a gym/play area. In-floor radiant heating keeps you warm & cozy during the cooler months. The 24x24 detached garage with 20x10 loft has its own electrical panel and could be turned into a home office or even guest area. Sit on your covered front or back porch & enjoy the sounds & tranquility of nature. Quick 10min drive to all the stores & amenities you need in Brockville, multiple golf courses & the St-Lawrence River. Possibility to sever a few acres to create and use/sell multiple estate lots. Farm your own land or lease some out for passive income! |
| Price | $849,900 |
| Taxes: | $3534.00 |
| Occupancy: | Owner |
| Address: | 4997 Spicer Road , Elizabethtown-Kitley, K6V 5T5, Leeds and Grenvi |
| Acreage: | 50-99.99 |
| Directions/Cross Streets: | Bisseltown Rd |
| Rooms: | 12 |
| Bedrooms: | 3 |
| Bedrooms +: | 0 |
| Family Room: | T |
| Basement: | Finished |
| Level/Floor | Room | Length(ft) | Width(ft) | Descriptions | |
| Room 1 | Main | Dining Ro | 14.3 | 12.4 | Hardwood Floor, Large Window |
| Room 2 | Main | Kitchen | 18.63 | 13.05 | B/I Dishwasher, Hardwood Floor, Large Window |
| Room 3 | Main | Bathroom | 2 Pc Bath | ||
| Room 4 | Main | Living Ro | 14.56 | 13.81 | Hardwood Floor, Large Window |
| Room 5 | Main | Sitting | 12.4 | 10.99 | Hardwood Floor, Large Window, Open Concept |
| Room 6 | Second | Bedroom 2 | 10.14 | 14.24 | Hardwood Floor, Large Window, Closet |
| Room 7 | Second | Bedroom 3 | 13.48 | 9.74 | Hardwood Floor, Closet, Large Window |
| Room 8 | Second | Bathroom | 4 Pc Bath, Soaking Tub, Separate Shower | ||
| Room 9 | Second | Primary B | 11.64 | 15.06 | 3 Pc Ensuite, Walk-In Closet(s), Hardwood Floor |
| Room 10 | Second | Bathroom | 3 Pc Ensuite, Separate Shower | ||
| Room 11 | Basement | Family Ro | 26.31 | 18.47 | Open Concept |
| Washroom Type | No. of Pieces | Level |
| Washroom Type 1 | 2 | Main |
| Washroom Type 2 | 4 | Second |
| Washroom Type 3 | 3 | Second |
| Washroom Type 4 | 0 | |
| Washroom Type 5 | 0 |
| Total Area: | 0.00 |
| Approximatly Age: | 16-30 |
| Property Type: | Detached |
| Style: | 2-Storey |
| Exterior: | Log, Wood |
| Garage Type: | Detached |
| (Parking/)Drive: | Private |
| Drive Parking Spaces: | 10 |
| Park #1 | |
| Parking Type: | Private |
| Park #2 | |
| Parking Type: | Private |
| Pool: | None |
| Other Structures: | Shed |
| Approximatly Age: | 16-30 |
| Approximatly Square Footage: | 2000-2500 |
| Property Features: | Wooded/Treed, School Bus Route |
| CAC Included: | N |
| Water Included: | N |
| Cabel TV Included: | N |
| Common Elements Included: | N |
| Heat Included: | N |
| Parking Included: | N |
| Condo Tax Included: | N |
| Building Insurance Included: | N |
| Fireplace/Stove: | N |
| Heat Type: | Radiant |
| Central Air Conditioning: | Window Unit |
| Central Vac: | Y |
| Laundry Level: | Syste |
| Ensuite Laundry: | F |
| Sewers: | Septic |
| Water: | Drilled W |
| Water Supply Types: | Drilled Well |
$
%
Years
This calculator is for demonstration purposes only. Always consult a professional
financial advisor before making personal financial decisions.
| Although the information displayed is believed to be accurate, no warranties or representations are made of any kind. |
| RE/MAX AFFILIATES REALTY LTD. |
|
|

Shaukat Malik, M.Sc
Broker Of Record
Dir:
647-575-1010
Bus:
416-400-9125
Fax:
1-866-516-3444
| Book Showing | Email a Friend |
Jump To:
At a Glance:
| Type: | Freehold - Detached |
| Area: | Leeds and Grenville |
| Municipality: | Elizabethtown-Kitley |
| Neighbourhood: | 811 - Elizabethtown Kitley (Old Kitley) Twp |
| Style: | 2-Storey |
| Approximate Age: | 16-30 |
| Tax: | $3,534 |
| Beds: | 3 |
| Baths: | 3 |
| Fireplace: | N |
| Pool: | None |
Locatin Map:
Payment Calculator:

