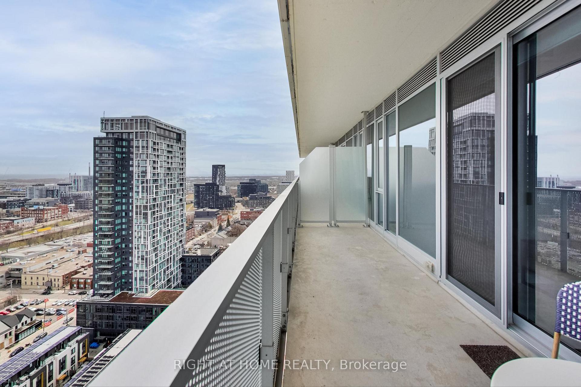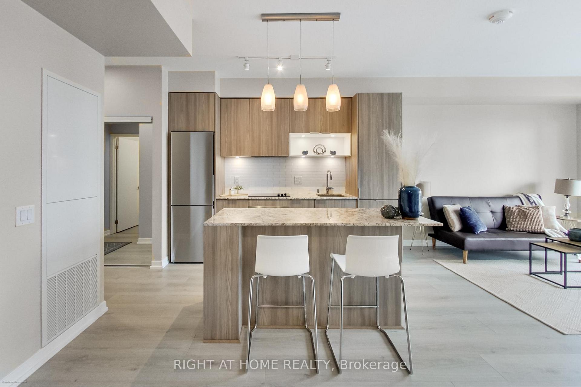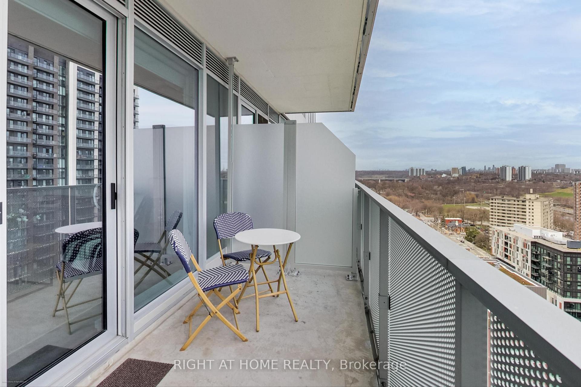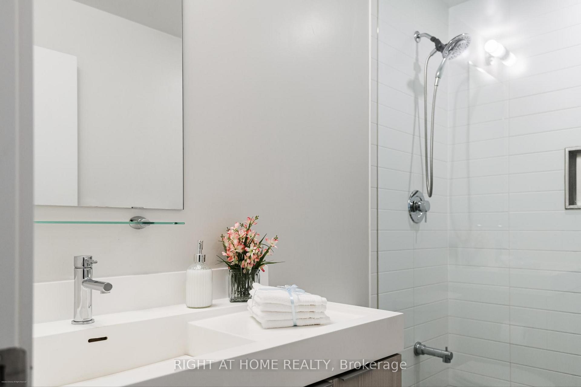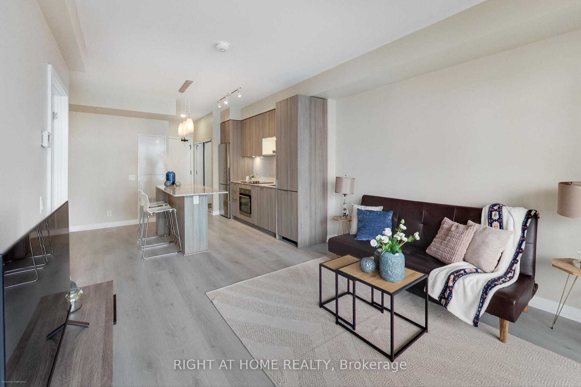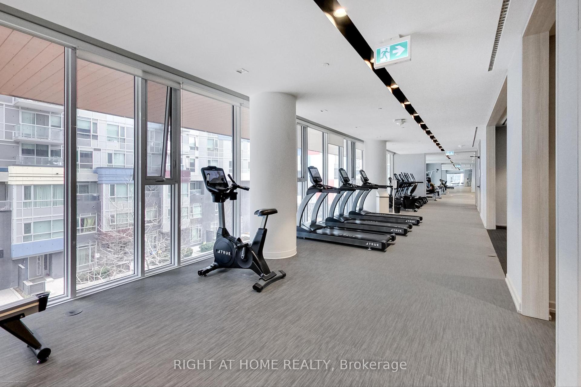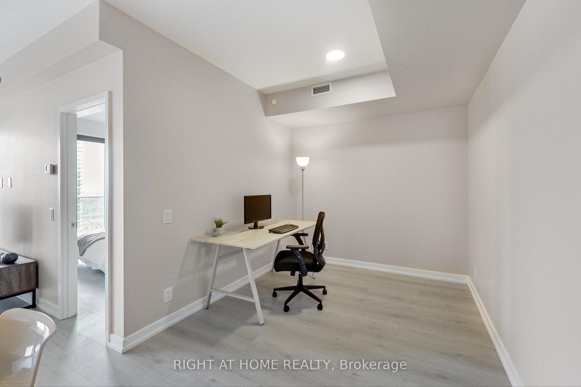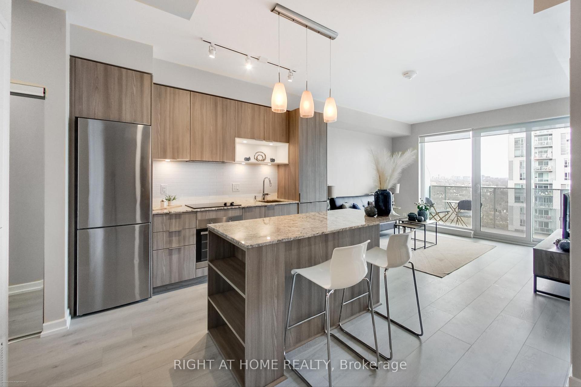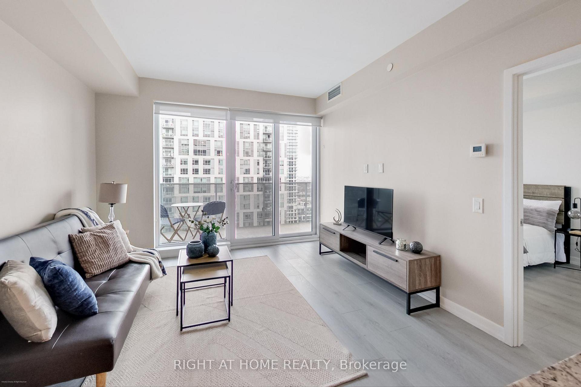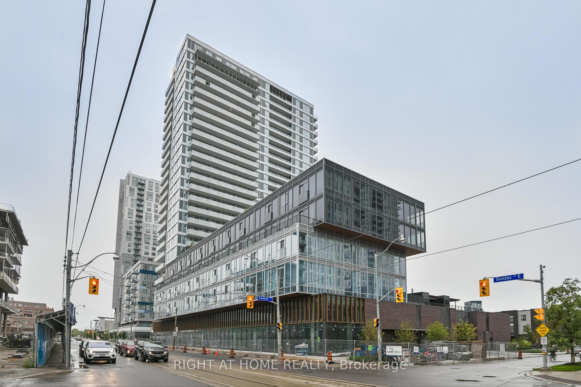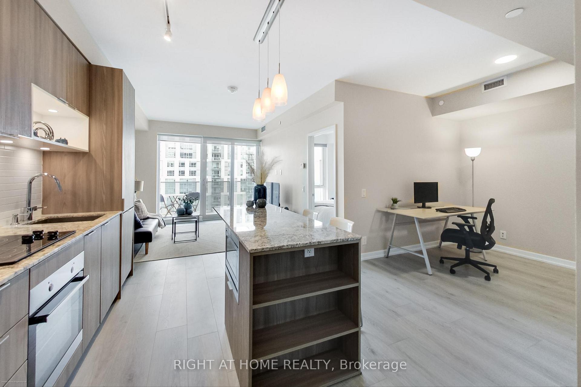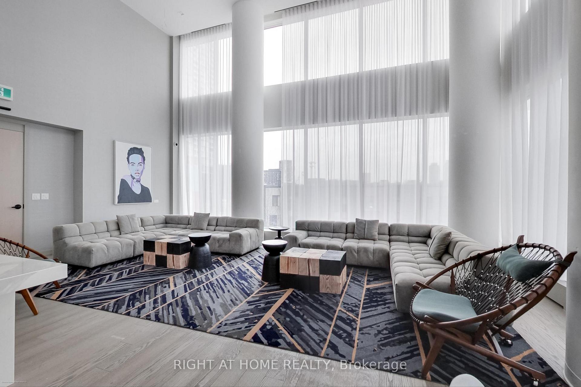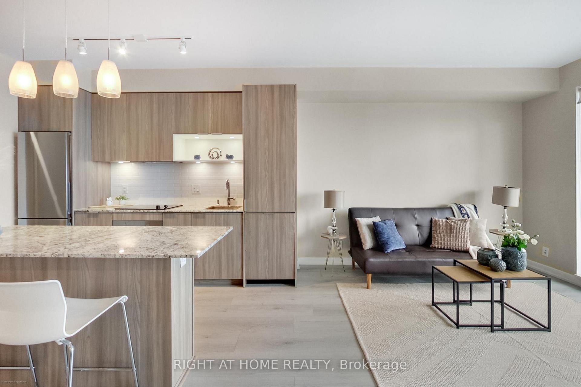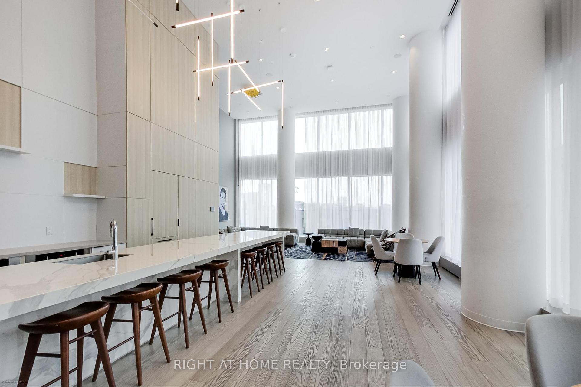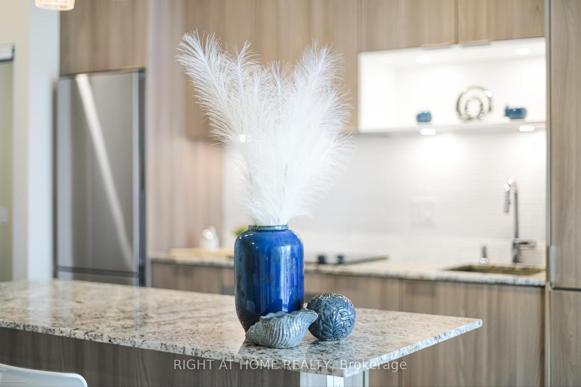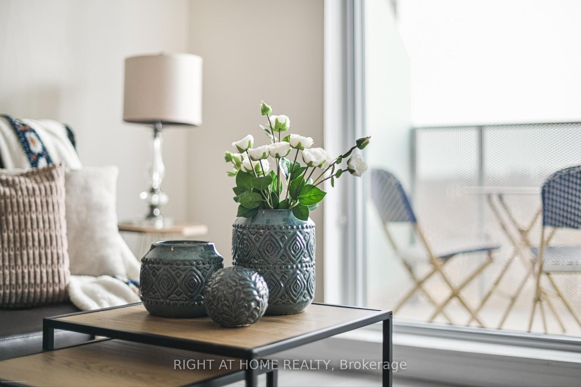$635,000
Available - For Sale
Listing ID: C12090964
20 Tubman Aven , Toronto, M5A 0M8, Toronto
| Elevated Urban Living at The Willow Wyatt Condominiums by Daniels. Live where it all happens! This bright and spacious 1+Den condo has everything you need - awesome city views from your huge balcony, a modern kitchen with an island and built-in microwave, sleek appliances, and airy 9" ceilings. Recently updated with new flooring and fresh paint throughout! Enjoy top-notch building amenities, including a fully equipped gym, party room, game zone, 24/7 concierge, and visitor parking. You'll love being steps from the DVP and public transit. Parking and a storage unit are included. Discover the ultimate blend of comfort, convenience, and cosmopolitan lifestyle. |
| Price | $635,000 |
| Taxes: | $2453.44 |
| Occupancy: | Vacant |
| Address: | 20 Tubman Aven , Toronto, M5A 0M8, Toronto |
| Postal Code: | M5A 0M8 |
| Province/State: | Toronto |
| Directions/Cross Streets: | Dundas St E And Tubman Ave |
| Level/Floor | Room | Length(ft) | Width(ft) | Descriptions | |
| Room 1 | Main | Living Ro | 11.48 | 11.15 | Laminate, Combined w/Dining, W/O To Balcony |
| Room 2 | Main | Dining Ro | 11.48 | 11.15 | Laminate, Combined w/Living, Open Concept |
| Room 3 | Main | Kitchen | 6.89 | 10.82 | Laminate, Centre Island, Open Concept |
| Room 4 | Main | Primary B | 10.82 | 8.53 | Laminate, Large Window, Large Closet |
| Room 5 | Main | Den | 13.12 | 8.53 | Laminate, Open Concept |
| Washroom Type | No. of Pieces | Level |
| Washroom Type 1 | 3 | Flat |
| Washroom Type 2 | 0 | |
| Washroom Type 3 | 0 | |
| Washroom Type 4 | 0 | |
| Washroom Type 5 | 0 |
| Total Area: | 0.00 |
| Washrooms: | 1 |
| Heat Type: | Forced Air |
| Central Air Conditioning: | Central Air |
$
%
Years
This calculator is for demonstration purposes only. Always consult a professional
financial advisor before making personal financial decisions.
| Although the information displayed is believed to be accurate, no warranties or representations are made of any kind. |
| RIGHT AT HOME REALTY |
|
|

Shaukat Malik, M.Sc
Broker Of Record
Dir:
647-575-1010
Bus:
416-400-9125
Fax:
1-866-516-3444
| Virtual Tour | Book Showing | Email a Friend |
Jump To:
At a Glance:
| Type: | Com - Condo Apartment |
| Area: | Toronto |
| Municipality: | Toronto C08 |
| Neighbourhood: | Regent Park |
| Style: | Apartment |
| Tax: | $2,453.44 |
| Maintenance Fee: | $558.41 |
| Beds: | 1+1 |
| Baths: | 1 |
| Fireplace: | N |
Locatin Map:
Payment Calculator:

