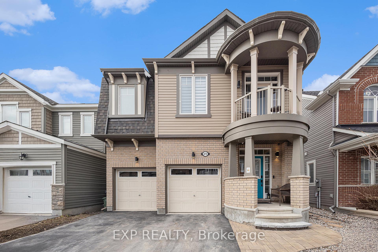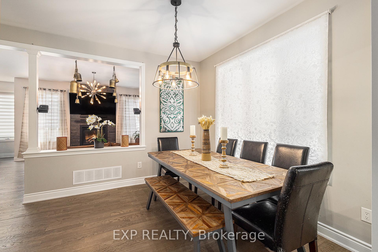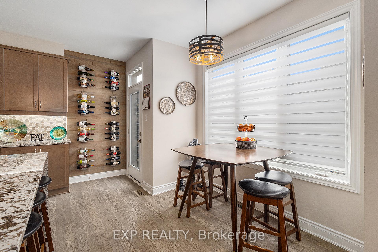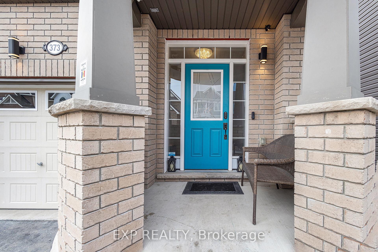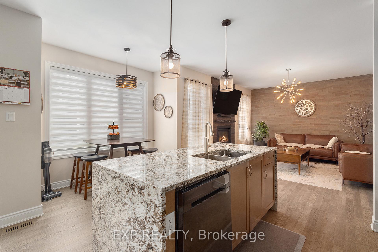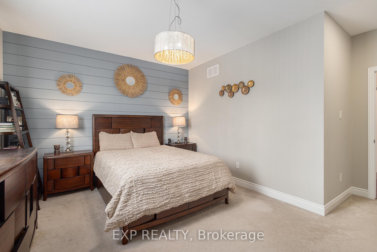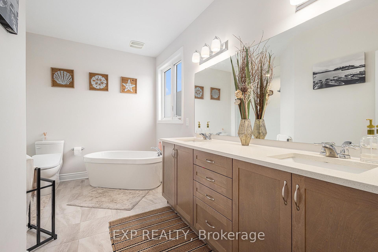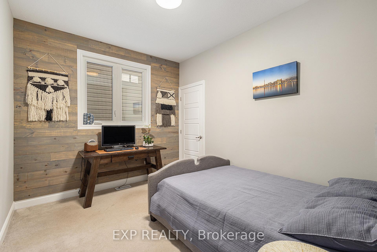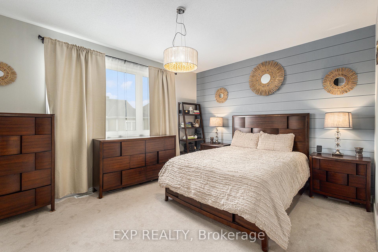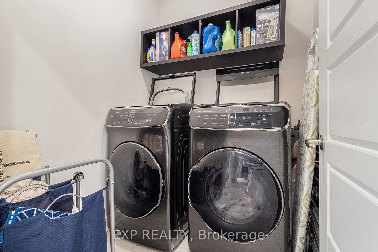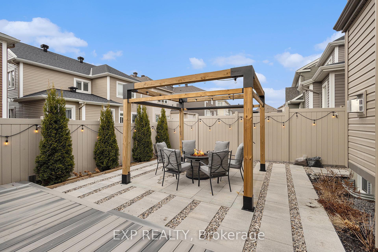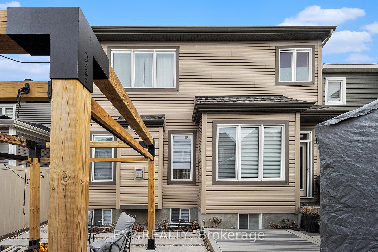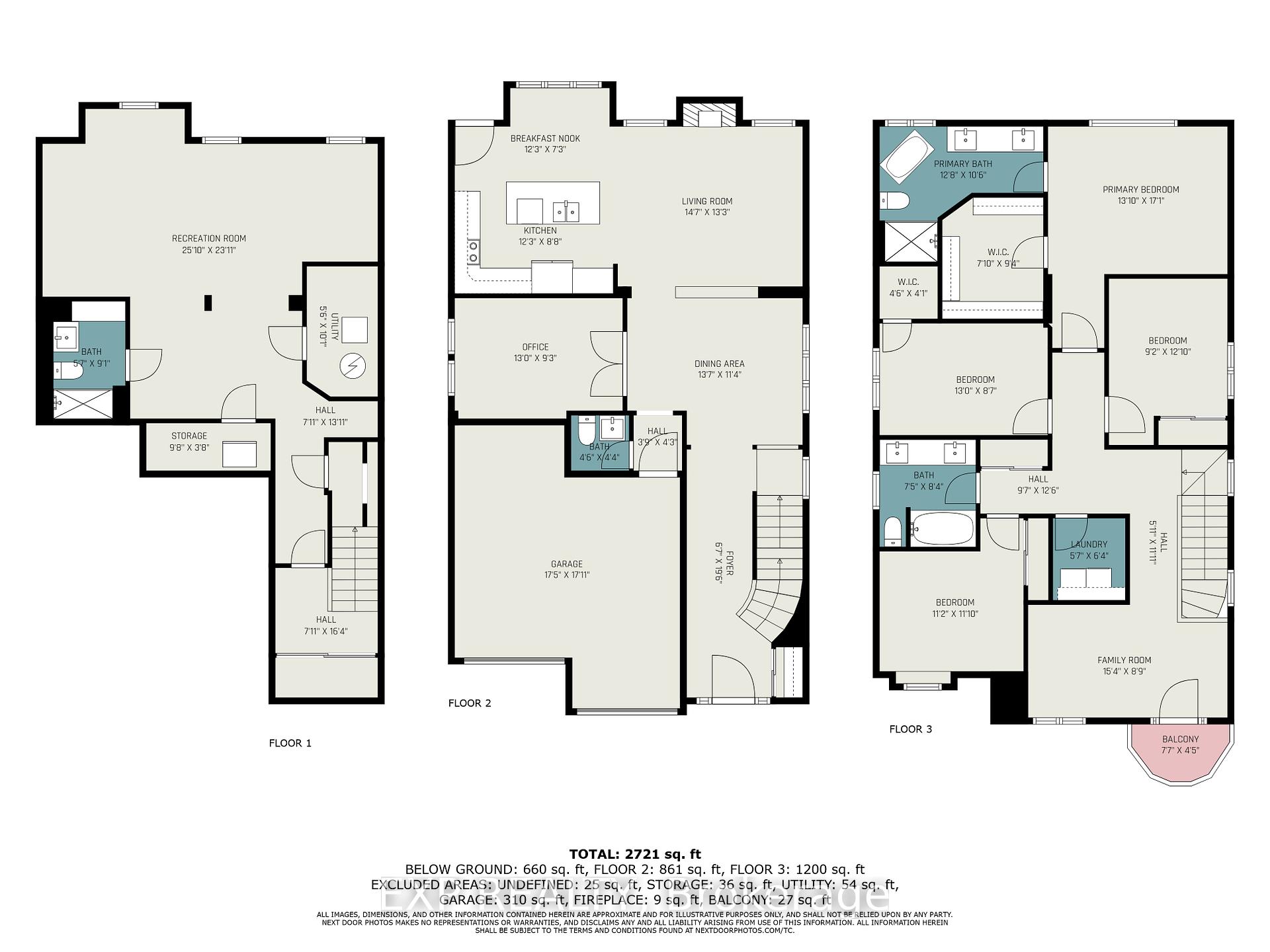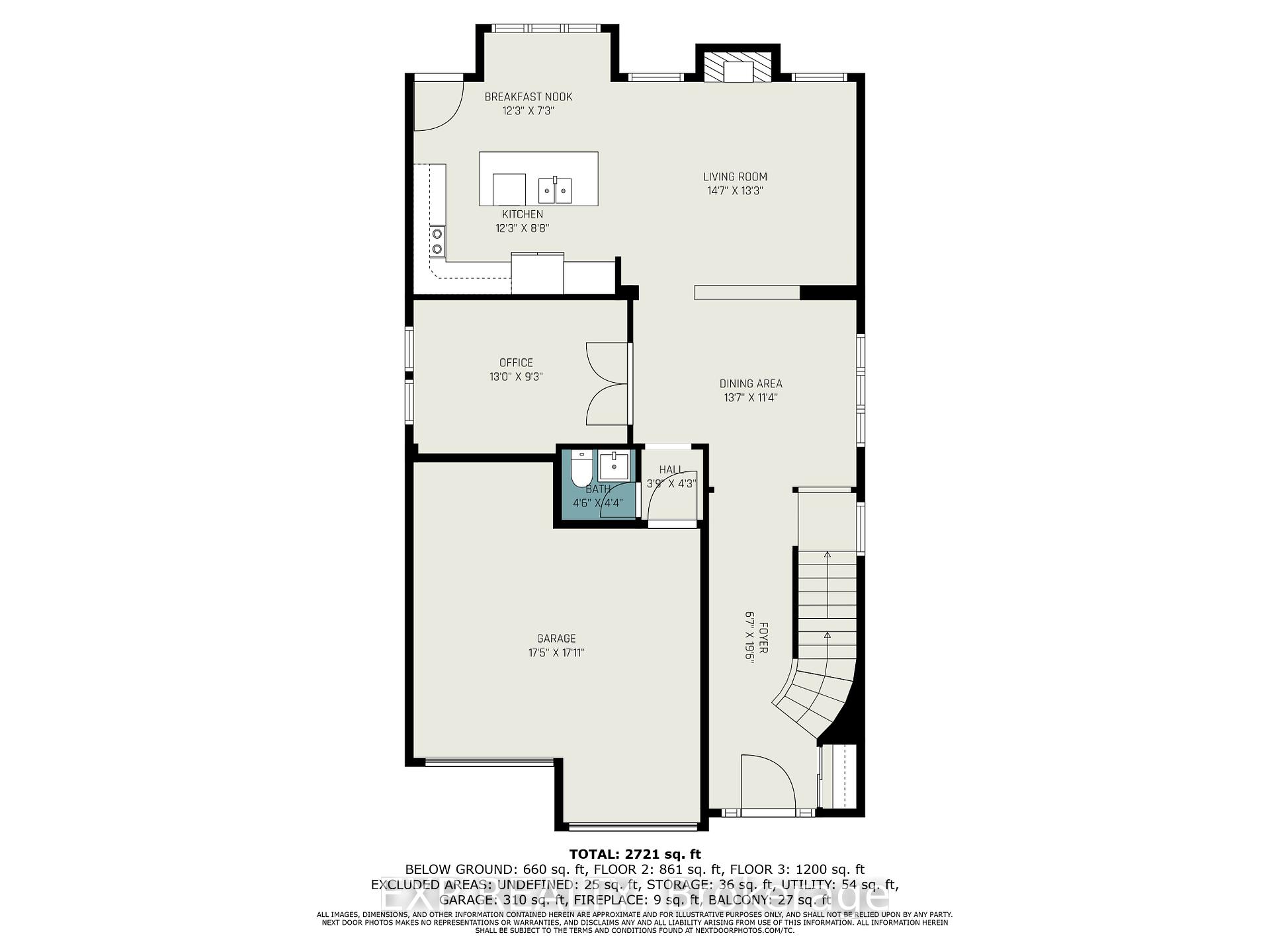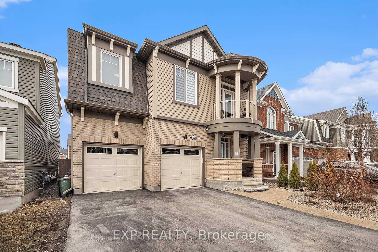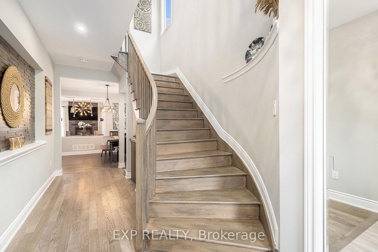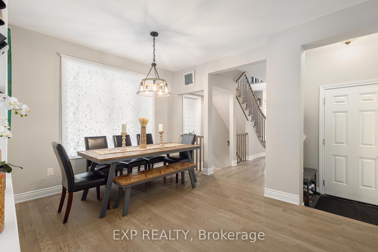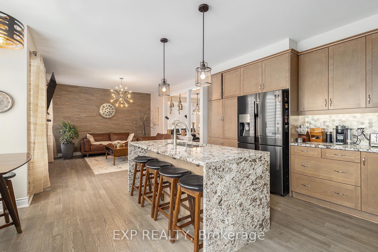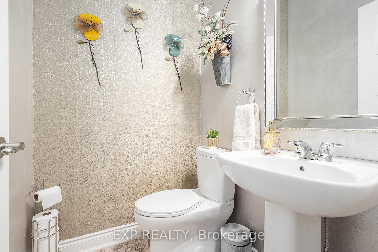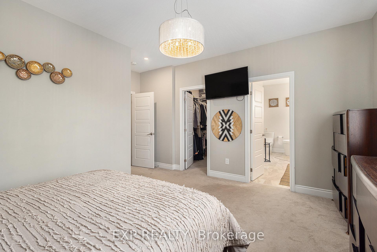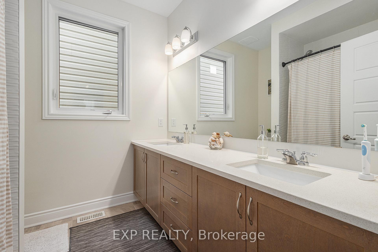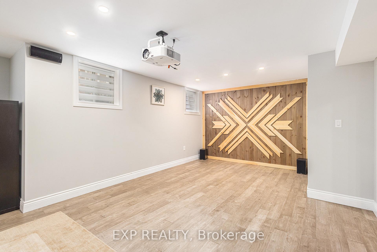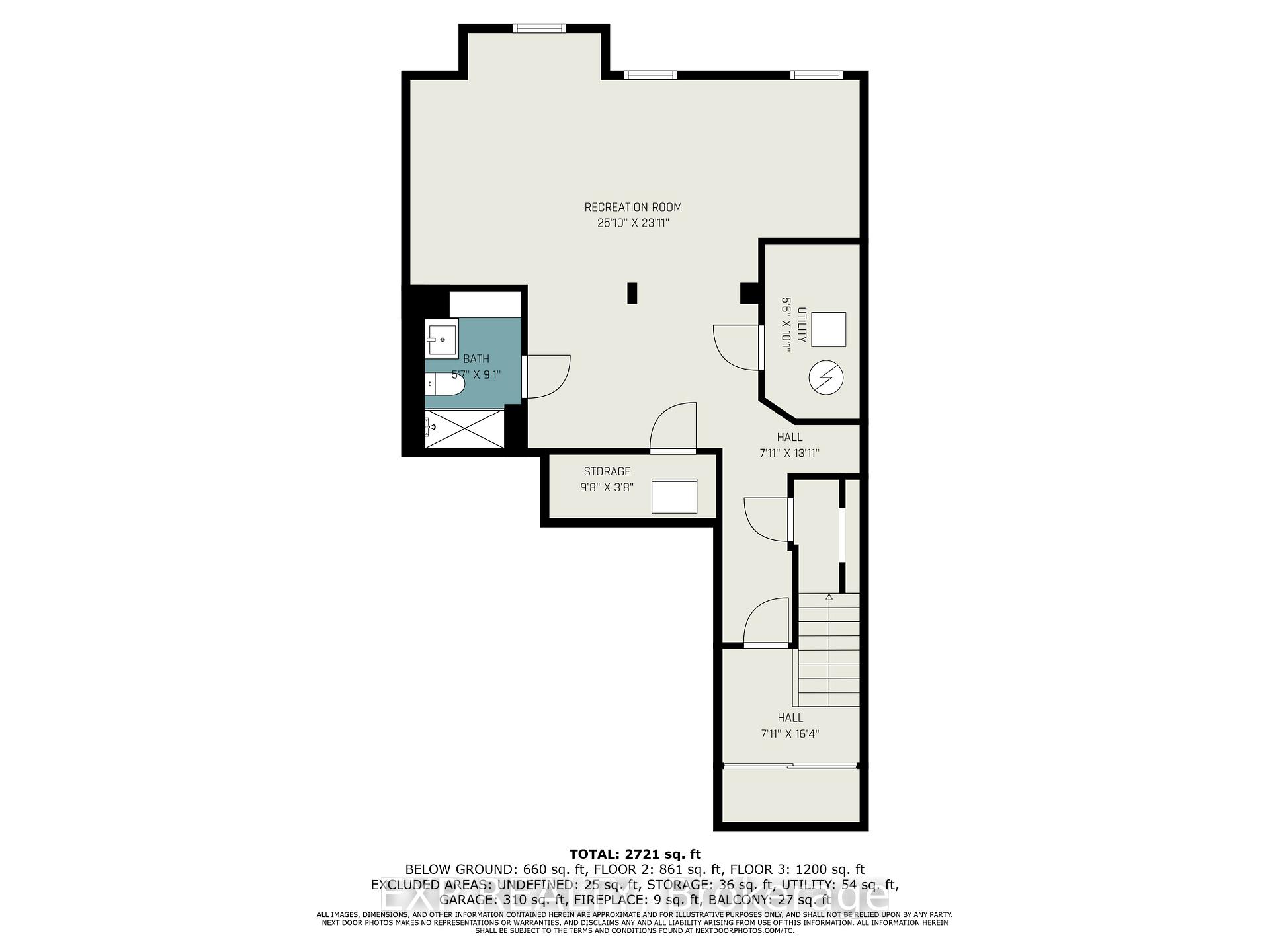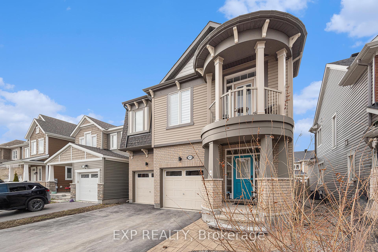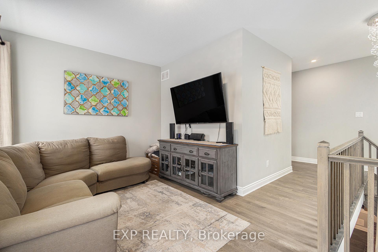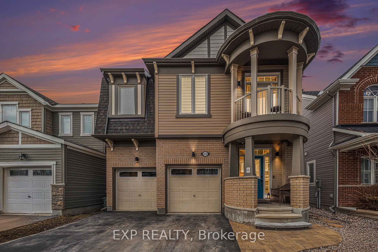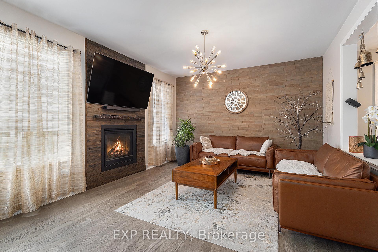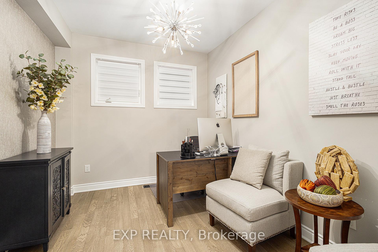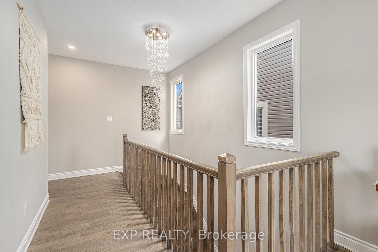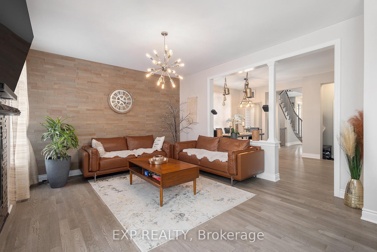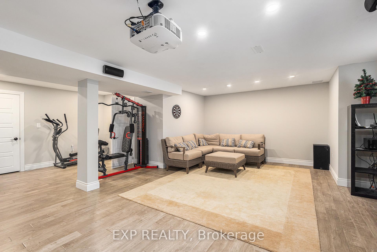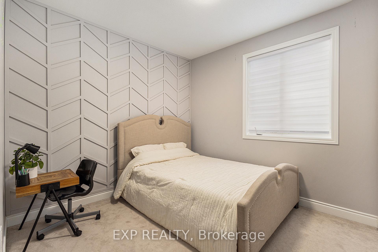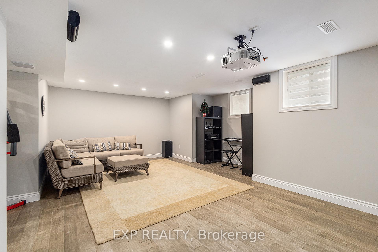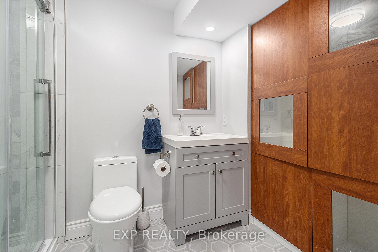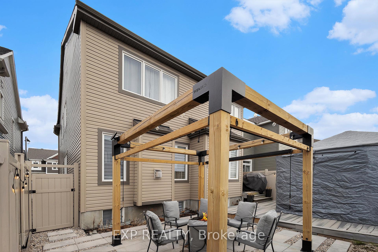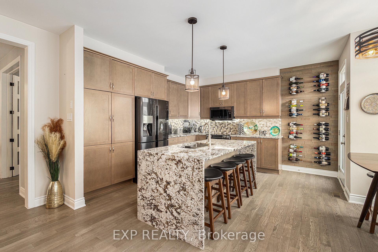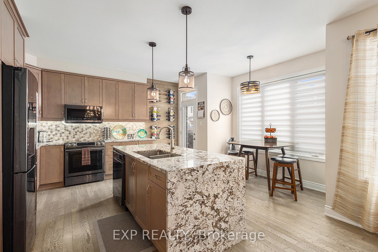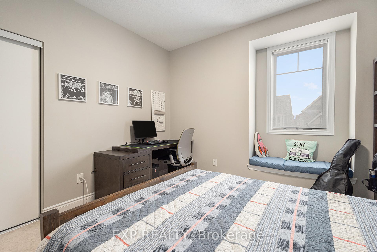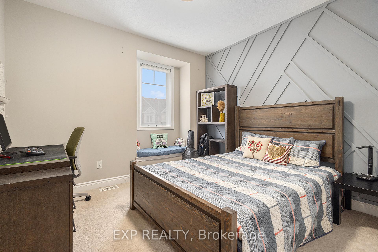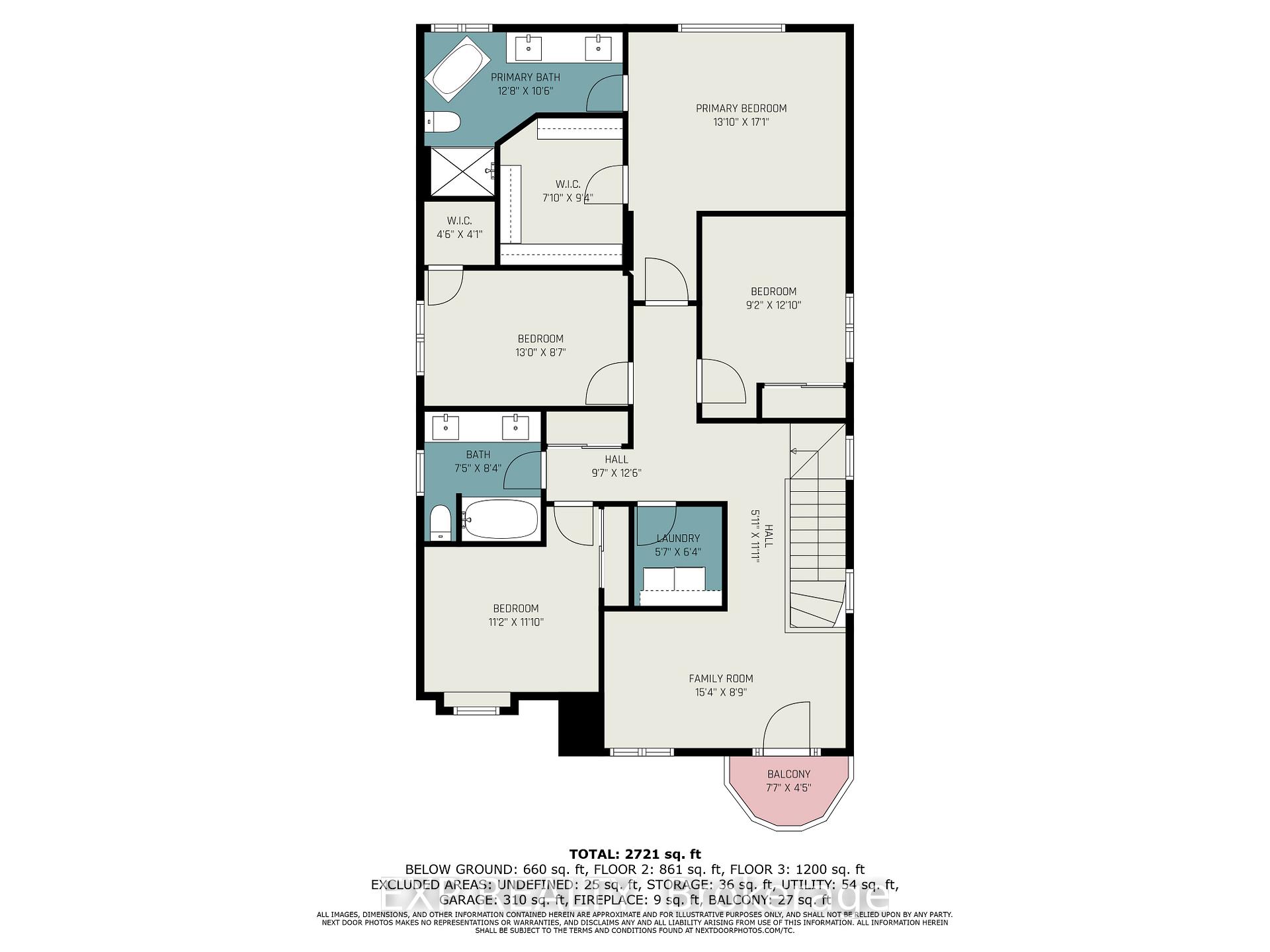$980,000
Available - For Sale
Listing ID: X12090346
373 River Landing Aven , Barrhaven, K2J 6K6, Ottawa
| Built in 2018 by Mattamy Homes, this stunning Valleyfield model offers 4 bedrooms, 4 bathrooms, a main floor office, and a spacious second-floor family roomperfect for modern living. The open-concept gourmet kitchen and living area features quartz countertops, stainless steel appliances, ample cabinetry, and a cozy fireplace, while the formal dining room provides space for elegant gatherings. Upstairs, the luxurious primary suite boasts a walk-in closet and a 5-piece spa-like ensuite. Three additional bedrooms, a hallway bath, and convenient second-floor laundry complete the level. The fully finished basement offers extra living space and flexibility for a growing family. Enjoy a beautifully landscaped backyard with custom stonework and a pergolaideal for entertaining. Located in a sought-after neighbourhood near parks, schools, shopping, dining, and transit. Don't miss this exceptional opportunity. Book your showing today! |
| Price | $980,000 |
| Taxes: | $5631.00 |
| Assessment Year: | 2024 |
| Occupancy: | Owner |
| Address: | 373 River Landing Aven , Barrhaven, K2J 6K6, Ottawa |
| Directions/Cross Streets: | Half Moon Bay & River Landing |
| Rooms: | 12 |
| Rooms +: | 2 |
| Bedrooms: | 4 |
| Bedrooms +: | 0 |
| Family Room: | T |
| Basement: | Finished, Full |
| Washroom Type | No. of Pieces | Level |
| Washroom Type 1 | 2 | |
| Washroom Type 2 | 3 | |
| Washroom Type 3 | 4 | |
| Washroom Type 4 | 5 | |
| Washroom Type 5 | 0 |
| Total Area: | 0.00 |
| Property Type: | Detached |
| Style: | 2-Storey |
| Exterior: | Brick, Vinyl Siding |
| Garage Type: | Attached |
| Drive Parking Spaces: | 4 |
| Pool: | None |
| Approximatly Square Footage: | 2000-2500 |
| CAC Included: | N |
| Water Included: | N |
| Cabel TV Included: | N |
| Common Elements Included: | N |
| Heat Included: | N |
| Parking Included: | N |
| Condo Tax Included: | N |
| Building Insurance Included: | N |
| Fireplace/Stove: | Y |
| Heat Type: | Forced Air |
| Central Air Conditioning: | Central Air |
| Central Vac: | N |
| Laundry Level: | Syste |
| Ensuite Laundry: | F |
| Sewers: | Sewer |
$
%
Years
This calculator is for demonstration purposes only. Always consult a professional
financial advisor before making personal financial decisions.
| Although the information displayed is believed to be accurate, no warranties or representations are made of any kind. |
| EXP REALTY |
|
|

Shaukat Malik, M.Sc
Broker Of Record
Dir:
647-575-1010
Bus:
416-400-9125
Fax:
1-866-516-3444
| Book Showing | Email a Friend |
Jump To:
At a Glance:
| Type: | Freehold - Detached |
| Area: | Ottawa |
| Municipality: | Barrhaven |
| Neighbourhood: | 7711 - Barrhaven - Half Moon Bay |
| Style: | 2-Storey |
| Tax: | $5,631 |
| Beds: | 4 |
| Baths: | 4 |
| Fireplace: | Y |
| Pool: | None |
Locatin Map:
Payment Calculator:

