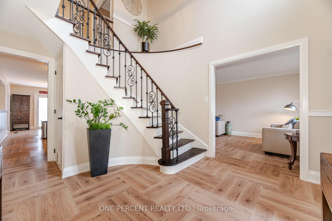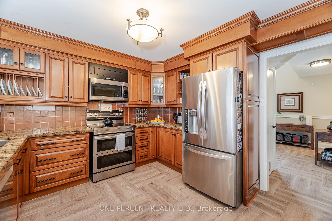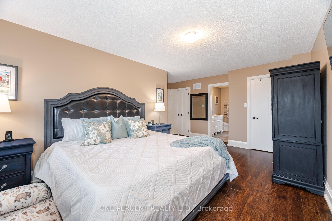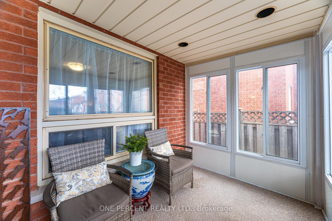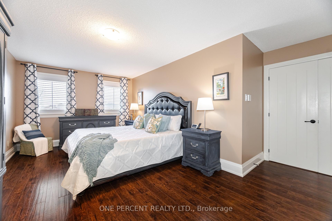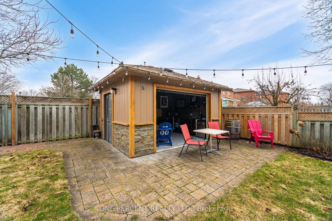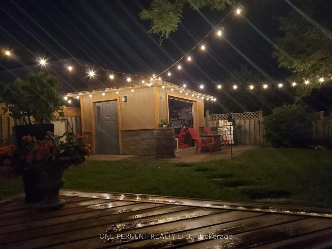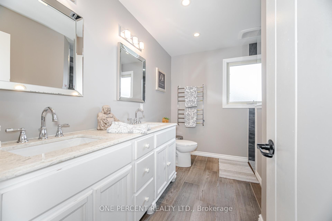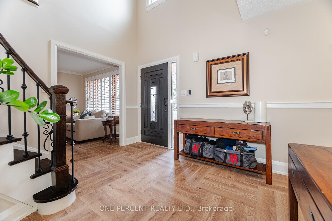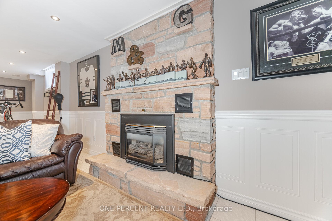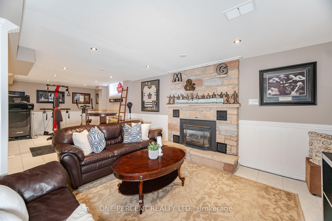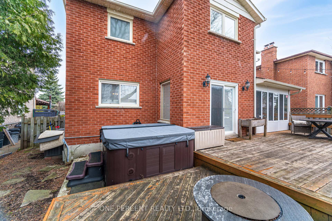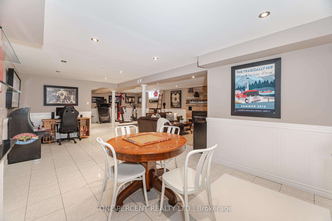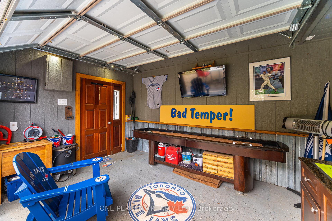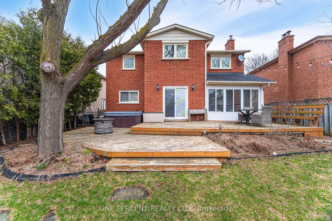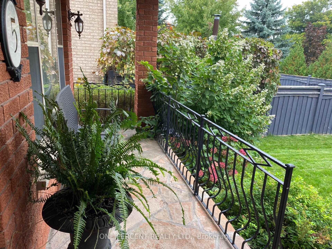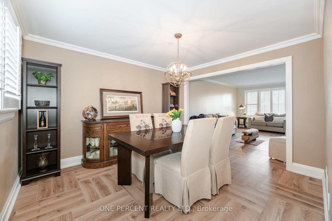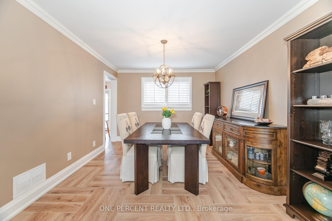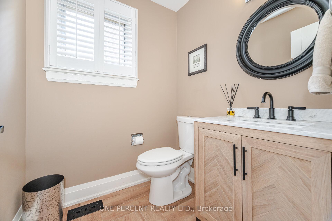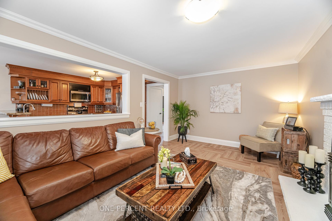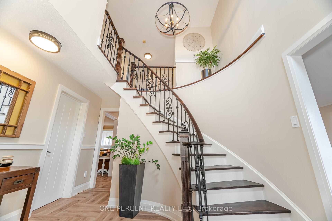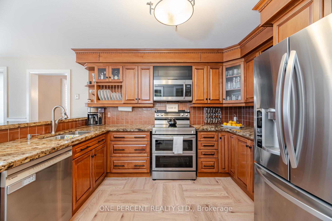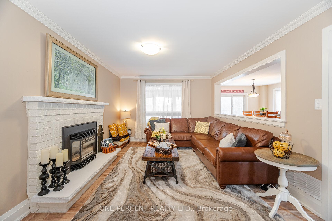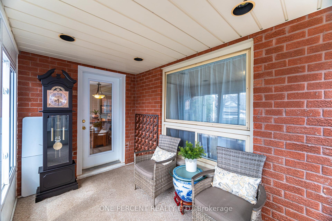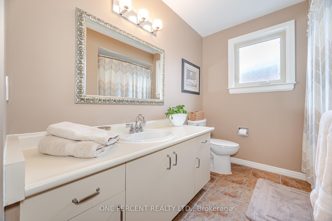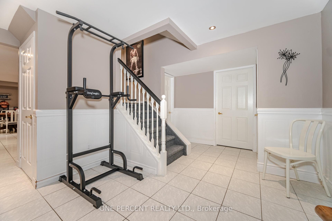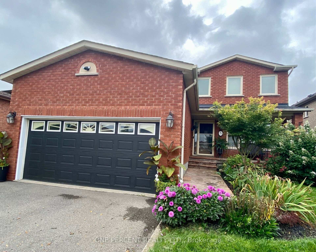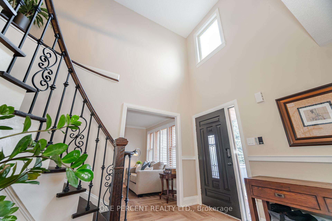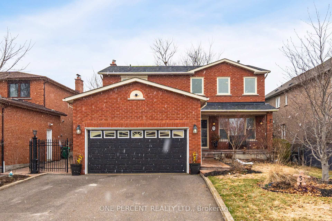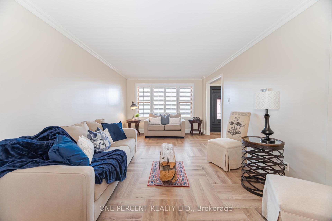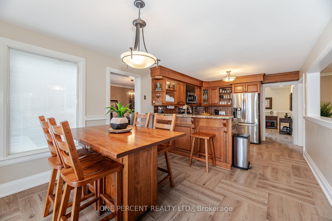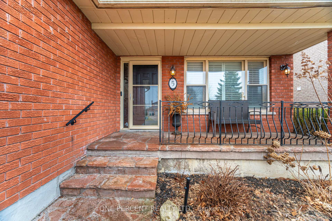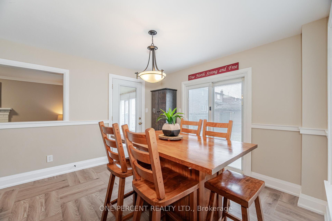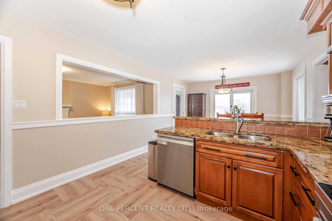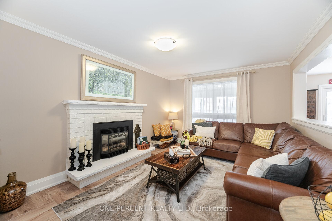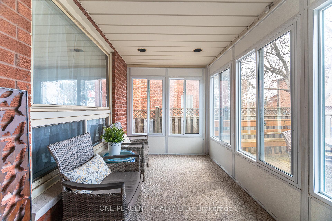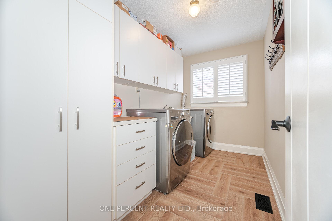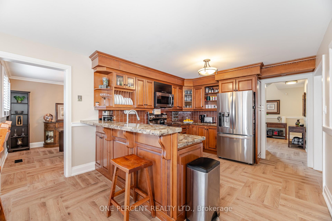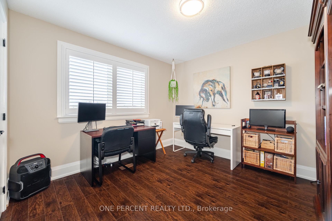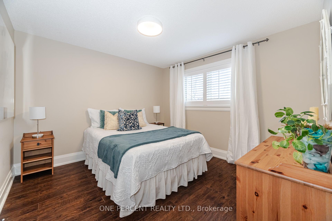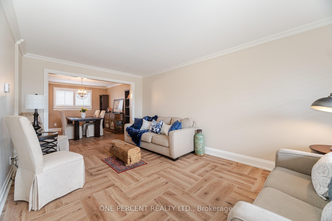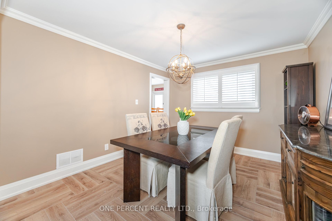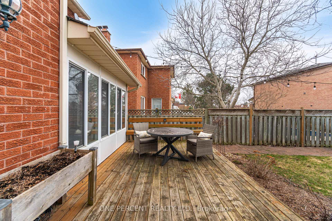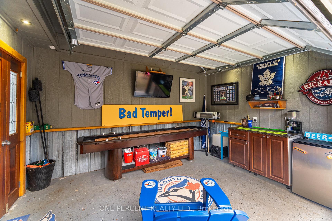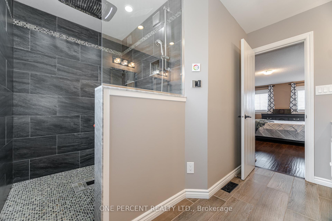$1,399,900
Available - For Sale
Listing ID: W12087952
5 Bowes Cour , Caledon, L7E 1A5, Peel
| Stunning 4 Br + 3.5 Bath. Over 3000 Sq. Ft Living Space Home On A Quiet Cul-De-Sac. Massive 52.49X145.21 Private Pool-Sized Yard With Large Shed Designed As A Man Cave, Hot Tub To Entertain With Friends. Gorgeous Carpet Free, Double-Height Entry Hall With A Circular Stairwell. Separate Dining, Living, And Family Rooms With Fireplace Make This House Very Homey. A Custom Kitchen With Granite Counters And A Breakfast Bar, Walk Out To A Bright Sunroom That Offers Picturesque Views Of The Yard. The Upper Level Offers 4 Generous Size Bedrooms, A Large Master With 4 Pc En-Suite Bath Including Extra-Large Shower, And His & Hers Closets. Professionally Finished Basement With 3 Pc Bath, Large Cantina and Kitchen Rough-In. Additional Living Space Can Accommodate Your Guests Or Entertainment. Double-Car Garage Access To The House, Main Floor Laundry. With Its Functional Layout And Unbeatable Location, This Home Is Ready For You To Move In & Enjoy! Don't miss outbook your showing today! |
| Price | $1,399,900 |
| Taxes: | $5771.00 |
| Occupancy: | Owner |
| Address: | 5 Bowes Cour , Caledon, L7E 1A5, Peel |
| Directions/Cross Streets: | King St W & De Rose Ave |
| Rooms: | 10 |
| Rooms +: | 1 |
| Bedrooms: | 4 |
| Bedrooms +: | 0 |
| Family Room: | T |
| Basement: | Finished |
| Level/Floor | Room | Length(ft) | Width(ft) | Descriptions | |
| Room 1 | Main | Living Ro | 17.35 | 11.02 | Laminate, Large Window, Combined w/Dining |
| Room 2 | Main | Dining Ro | 12.23 | 10.86 | Laminate, Overlooks Backyard |
| Room 3 | Main | Kitchen | 11.32 | 11.18 | Laminate, Breakfast Bar, Overlooks Family |
| Room 4 | Main | Breakfast | 11.74 | 11.28 | Laminate, W/O To Deck |
| Room 5 | Main | Sunroom | 11.32 | 11.18 | Broadloom, Large Window |
| Room 6 | Main | Family Ro | 17.91 | 11.09 | Laminate, Gas Fireplace |
| Room 7 | Second | Primary B | 19.45 | 10.96 | Laminate, His and Hers Closets, 4 Pc Ensuite |
| Room 8 | Second | Bedroom 2 | 12.56 | 11.35 | Laminate, B/I Closet |
| Room 9 | Second | Bedroom 3 | 11.25 | 11.02 | Laminate, B/I Closet |
| Room 10 | Second | Bedroom 4 | 10.89 | 10.56 | Laminate, B/I Closet |
| Room 11 | Lower | Recreatio | 36.15 | 22.4 | Tile Floor, Gas Fireplace |
| Room 12 | Lower | Bedroom | Tile Floor | ||
| Room 13 | Lower | Bathroom | Tile Floor, 3 Pc Bath |
| Washroom Type | No. of Pieces | Level |
| Washroom Type 1 | 2 | Main |
| Washroom Type 2 | 4 | Second |
| Washroom Type 3 | 3 | Second |
| Washroom Type 4 | 3 | Lower |
| Washroom Type 5 | 0 | |
| Washroom Type 6 | 2 | Main |
| Washroom Type 7 | 4 | Second |
| Washroom Type 8 | 3 | Second |
| Washroom Type 9 | 3 | Lower |
| Washroom Type 10 | 0 |
| Total Area: | 0.00 |
| Property Type: | Detached |
| Style: | 2-Storey |
| Exterior: | Brick |
| Garage Type: | Attached |
| (Parking/)Drive: | Private Do |
| Drive Parking Spaces: | 4 |
| Park #1 | |
| Parking Type: | Private Do |
| Park #2 | |
| Parking Type: | Private Do |
| Pool: | None |
| Other Structures: | Garden Shed |
| Approximatly Square Footage: | 2000-2500 |
| Property Features: | Cul de Sac/D, Fenced Yard |
| CAC Included: | N |
| Water Included: | N |
| Cabel TV Included: | N |
| Common Elements Included: | N |
| Heat Included: | N |
| Parking Included: | N |
| Condo Tax Included: | N |
| Building Insurance Included: | N |
| Fireplace/Stove: | Y |
| Heat Type: | Forced Air |
| Central Air Conditioning: | Central Air |
| Central Vac: | N |
| Laundry Level: | Syste |
| Ensuite Laundry: | F |
| Sewers: | Sewer |
| Utilities-Cable: | Y |
| Utilities-Hydro: | Y |
$
%
Years
This calculator is for demonstration purposes only. Always consult a professional
financial advisor before making personal financial decisions.
| Although the information displayed is believed to be accurate, no warranties or representations are made of any kind. |
| ONE PERCENT REALTY LTD. |
|
|

Shaukat Malik, M.Sc
Broker Of Record
Dir:
647-575-1010
Bus:
416-400-9125
Fax:
1-866-516-3444
| Virtual Tour | Book Showing | Email a Friend |
Jump To:
At a Glance:
| Type: | Freehold - Detached |
| Area: | Peel |
| Municipality: | Caledon |
| Neighbourhood: | Bolton West |
| Style: | 2-Storey |
| Tax: | $5,771 |
| Beds: | 4 |
| Baths: | 4 |
| Fireplace: | Y |
| Pool: | None |
Locatin Map:
Payment Calculator:

