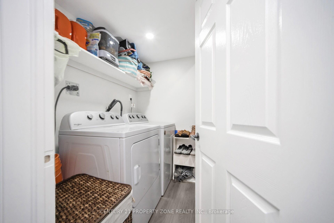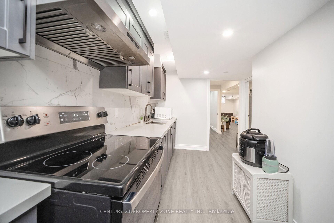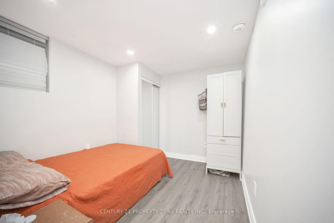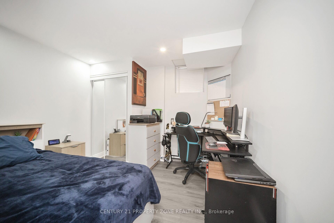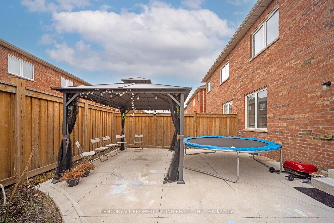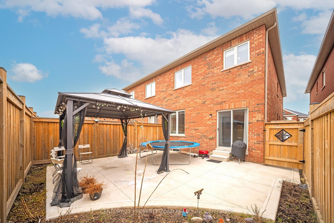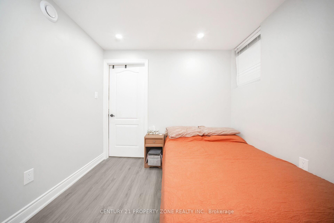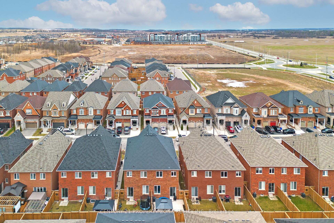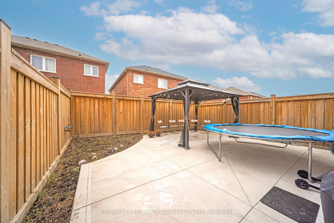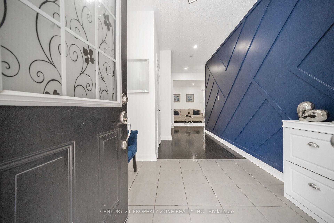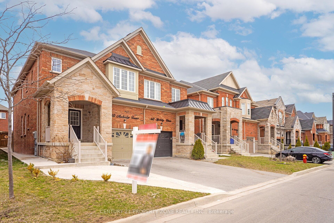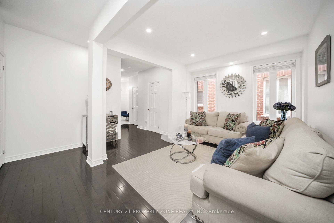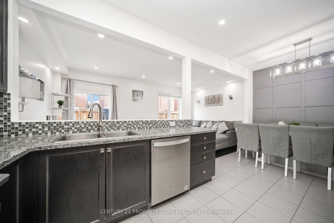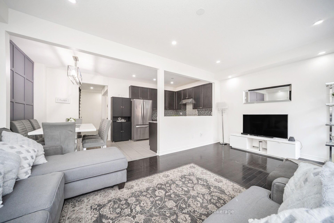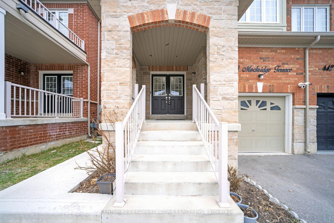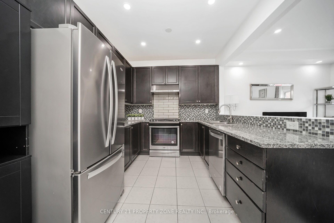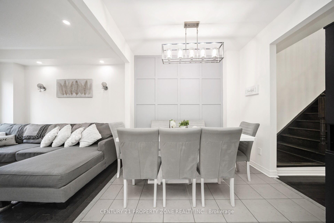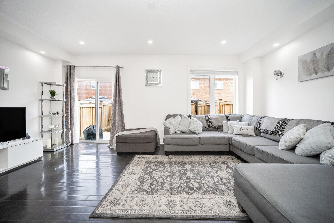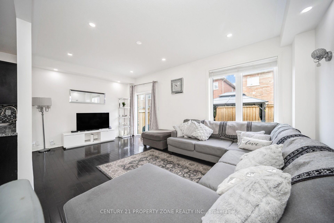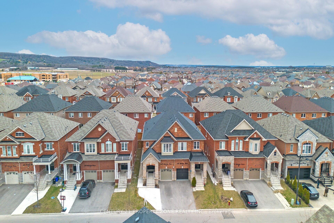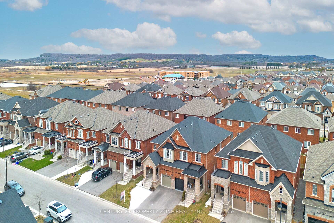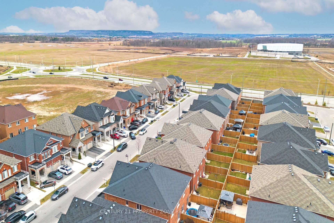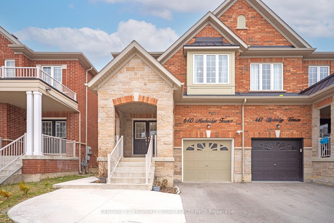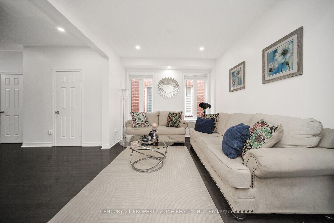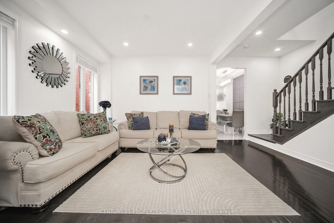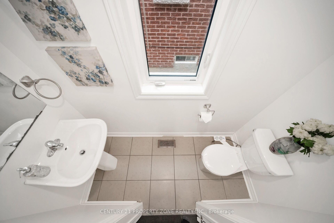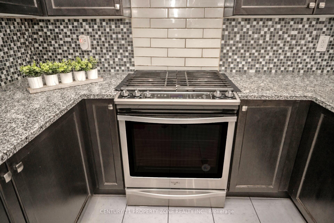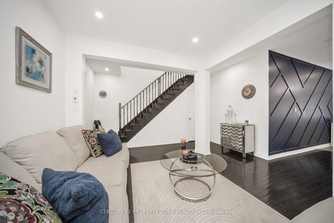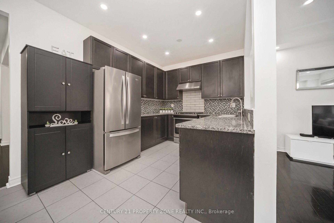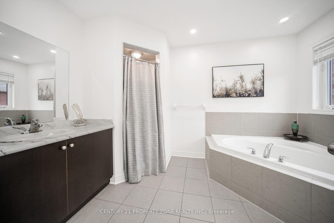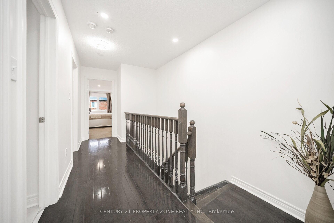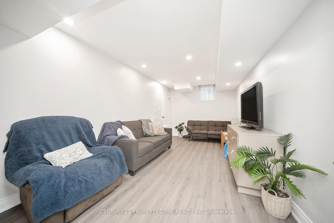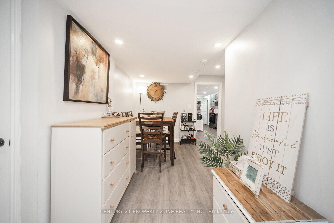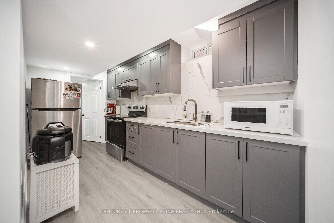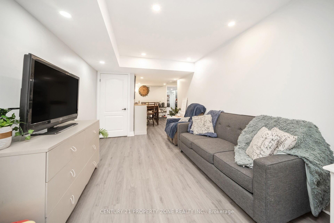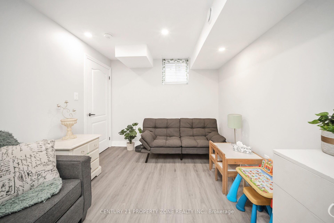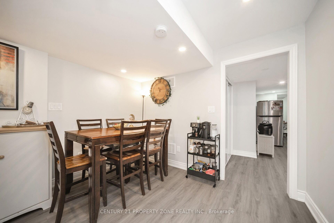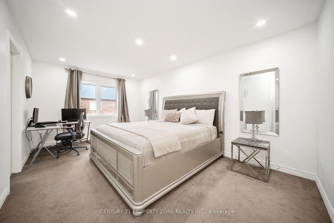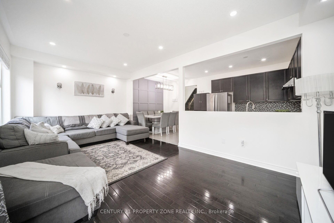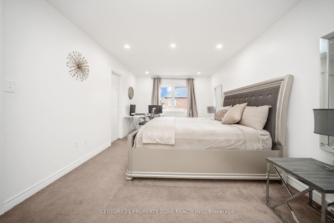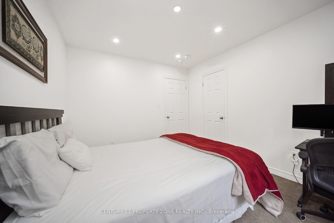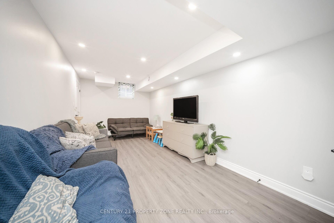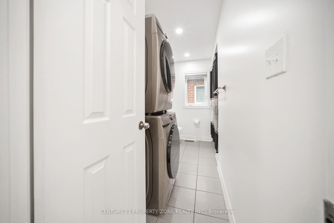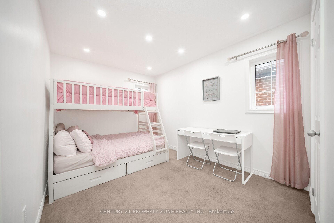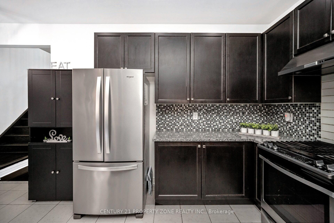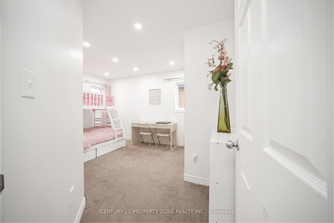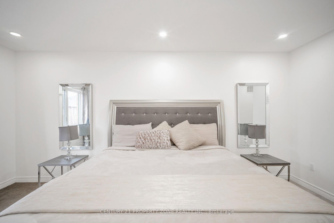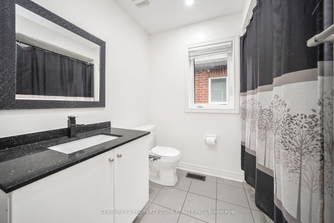$999,990
Available - For Sale
Listing ID: W12087935
640 Mockridge Terr , Milton, L9T 8W1, Halton
| Welcome to your dream home in the beautiful and family-friendly Harrison neighborhood of Milton! This spacious and well-maintained semi-detached home offers over 2600 sq ft of total living space with 4+2 bedrooms and 4 bathrooms, ideal for families seeking comfort, style, and versatility. The main floor features a bright open-concept layout with 9' ceilings, hardwood floors, and large windows that bring in plenty of natural light. The modern kitchen is equipped with stainless steel appliances, granite countertops, and a backsplash perfect for both daily use and entertaining. The living and dining areas flow seamlessly, creating a welcoming and functional space. Thoughtful upgrades include pot lights throughout, Hardwood Floor and a rough-in for central vacuum. The spacious primary suite offers a walk-in closet and a spa-like 5-piece ensuite with a soaker tub and Standing shower. Three additional bedrooms and a full bath complete the second level. The finished basement includes two additional bedrooms and a full bathroom, providing flexibility for extended family, or rental income. Outside, enjoy a beautifully landscaped and fully fenced backyard featuring a concrete patio and a charming gazebo, ideal for entertaining guests or relaxing evenings. Located close to parks, trails, schools, Milton Hospital, the Sports Centre, grocery stores, and restaurants, this home offers a perfect balance of convenience and lifestyle in a quiet, welcoming community. Don't miss this opportunity book your private showing today !!! |
| Price | $999,990 |
| Taxes: | $4117.81 |
| Occupancy: | Owner+T |
| Address: | 640 Mockridge Terr , Milton, L9T 8W1, Halton |
| Directions/Cross Streets: | Louise St. Laurent Ave/Tremaine Rd. N |
| Rooms: | 12 |
| Rooms +: | 2 |
| Bedrooms: | 4 |
| Bedrooms +: | 2 |
| Family Room: | T |
| Basement: | Apartment |
| Level/Floor | Room | Length(ft) | Width(ft) | Descriptions | |
| Room 1 | Main | Foyer | 6.3 | 7.87 | Double Doors, Ceramic Floor, Overlooks Living |
| Room 2 | Main | Great Roo | 10.99 | 19.48 | Hardwood Floor, Pot Lights, W/O To Yard |
| Room 3 | Main | Dining Ro | 10.99 | 11.97 | Hardwood Floor, Pot Lights, Window |
| Room 4 | Main | Breakfast | 8.99 | 9.97 | Ceramic Floor, Track Lighting, Combined w/Kitchen |
| Room 5 | Second | Primary B | 10.99 | 17.09 | 5 Pc Ensuite, Walk-In Closet(s), Pot Lights |
| Room 6 | Second | Bedroom 2 | 10.07 | 11.97 | Pot Lights, Broadloom, Closet |
| Room 7 | Second | Bedroom 3 | 8.99 | 11.97 | Broadloom, Pot Lights, Window |
| Room 8 | Second | Bedroom 4 | 9.97 | 11.58 | Pot Lights, Broadloom, Closet |
| Room 9 | Basement | Living Ro | 17.09 | 8.59 | Laminate, Pot Lights, Window |
| Room 10 | Basement | Kitchen | 14.46 | 6.1 | Granite Counters, Stainless Steel Appl, Laminate |
| Room 11 | Basement | Breakfast | 7.08 | 6.07 | Laminate, Pot Lights, Overlooks Living |
| Room 12 | Basement | Bedroom 5 | 10.36 | 9.09 | Laminate, Pot Lights, Window |
| Room 13 | Basement | Bedroom | 10.27 | 9.09 | Laminate, Pot Lights, Window |
| Washroom Type | No. of Pieces | Level |
| Washroom Type 1 | 2 | Main |
| Washroom Type 2 | 5 | Second |
| Washroom Type 3 | 3 | Second |
| Washroom Type 4 | 3 | Basement |
| Washroom Type 5 | 0 |
| Total Area: | 0.00 |
| Approximatly Age: | 0-5 |
| Property Type: | Semi-Detached |
| Style: | 2-Storey |
| Exterior: | Brick |
| Garage Type: | Attached |
| (Parking/)Drive: | Private |
| Drive Parking Spaces: | 1 |
| Park #1 | |
| Parking Type: | Private |
| Park #2 | |
| Parking Type: | Private |
| Pool: | None |
| Approximatly Age: | 0-5 |
| Approximatly Square Footage: | 2000-2500 |
| CAC Included: | N |
| Water Included: | N |
| Cabel TV Included: | N |
| Common Elements Included: | N |
| Heat Included: | N |
| Parking Included: | N |
| Condo Tax Included: | N |
| Building Insurance Included: | N |
| Fireplace/Stove: | N |
| Heat Type: | Forced Air |
| Central Air Conditioning: | Central Air |
| Central Vac: | N |
| Laundry Level: | Syste |
| Ensuite Laundry: | F |
| Sewers: | Sewer |
$
%
Years
This calculator is for demonstration purposes only. Always consult a professional
financial advisor before making personal financial decisions.
| Although the information displayed is believed to be accurate, no warranties or representations are made of any kind. |
| CENTURY 21 PROPERTY ZONE REALTY INC. |
|
|

Shaukat Malik, M.Sc
Broker Of Record
Dir:
647-575-1010
Bus:
416-400-9125
Fax:
1-866-516-3444
| Book Showing | Email a Friend |
Jump To:
At a Glance:
| Type: | Freehold - Semi-Detached |
| Area: | Halton |
| Municipality: | Milton |
| Neighbourhood: | 1033 - HA Harrison |
| Style: | 2-Storey |
| Approximate Age: | 0-5 |
| Tax: | $4,117.81 |
| Beds: | 4+2 |
| Baths: | 4 |
| Fireplace: | N |
| Pool: | None |
Locatin Map:
Payment Calculator:

