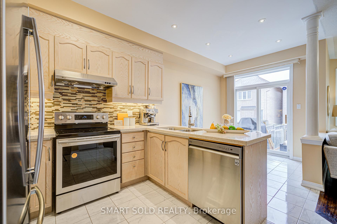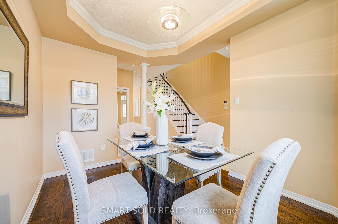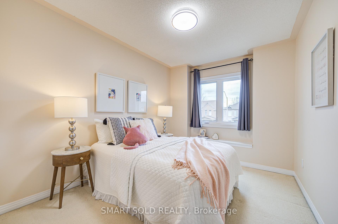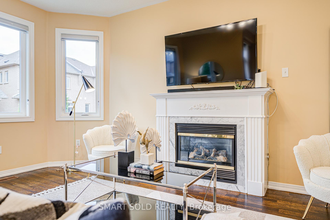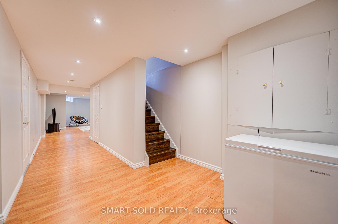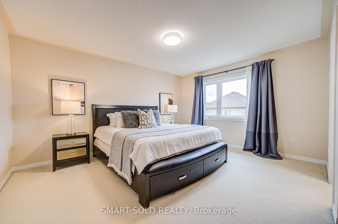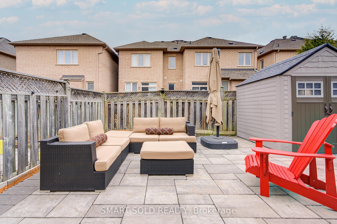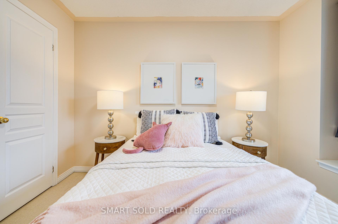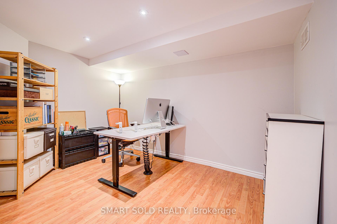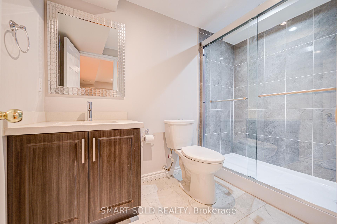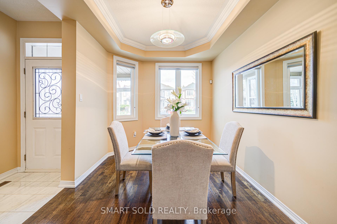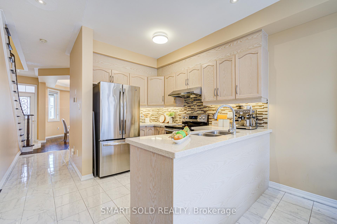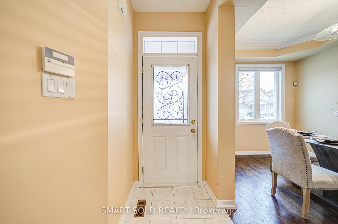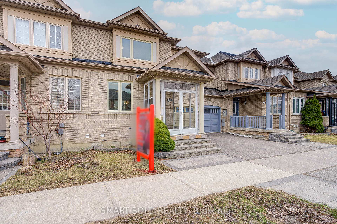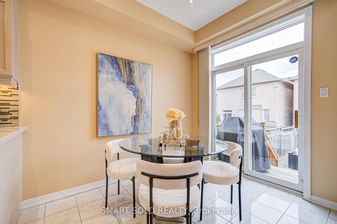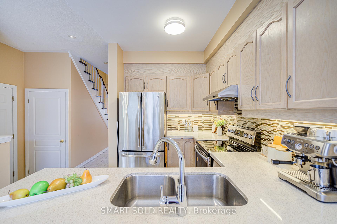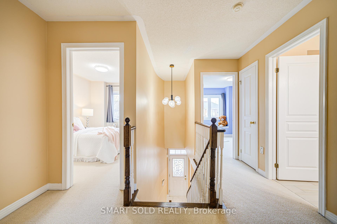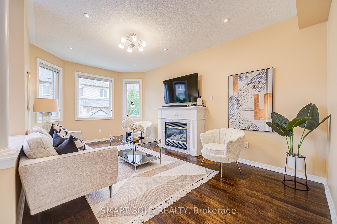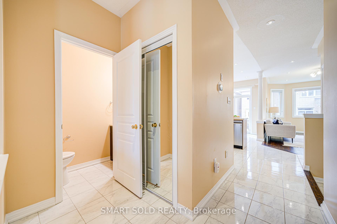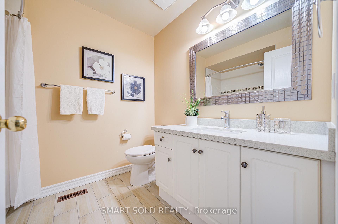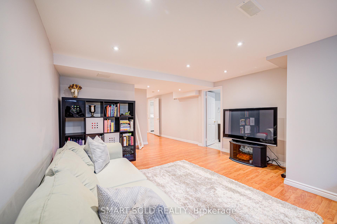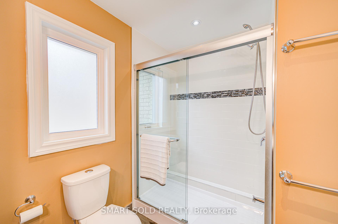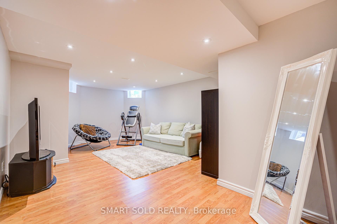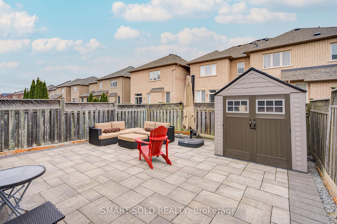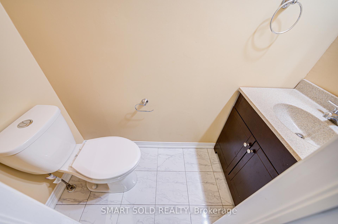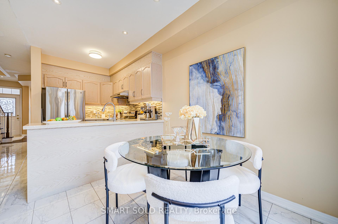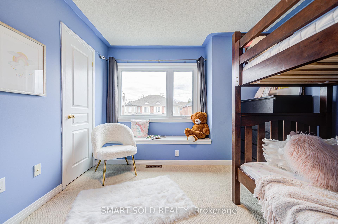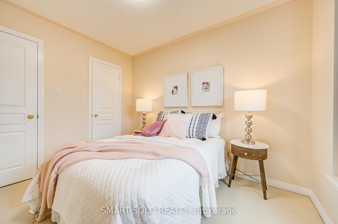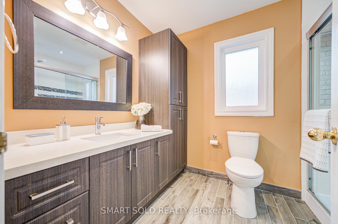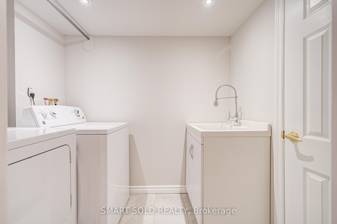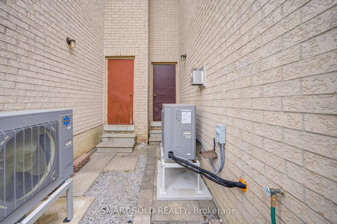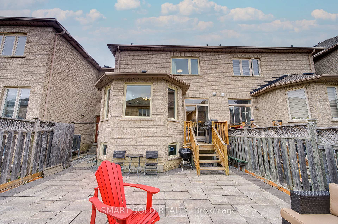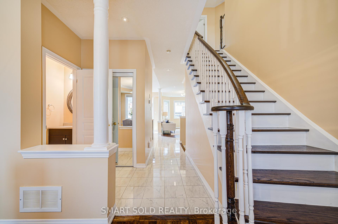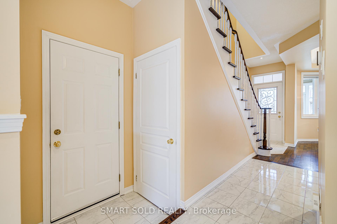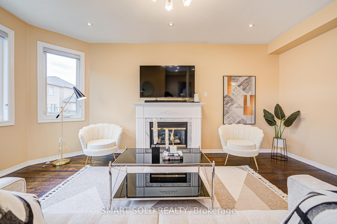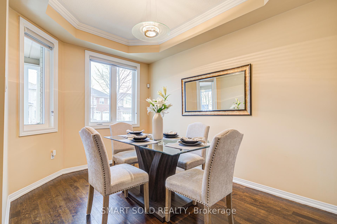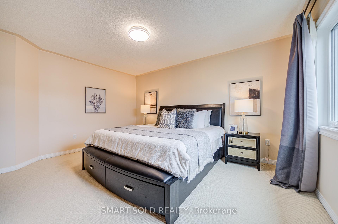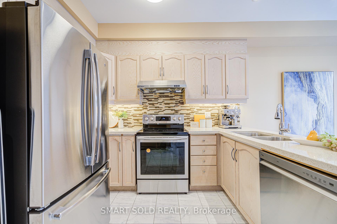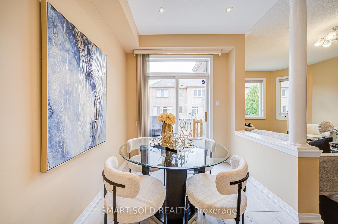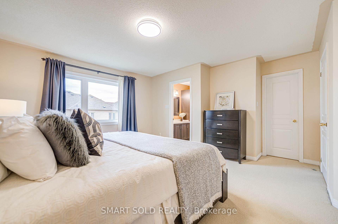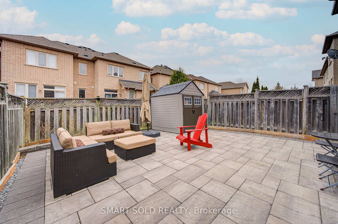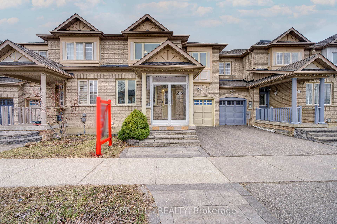$1,088,000
Available - For Sale
Listing ID: N12087897
79 Hillmount Road , Markham, L6C 2J2, York
| This Home Is Move-In Ready And Close To Everything! Well Maintained 3-Bedroom Freehold Townhouse Offering A Comfortable And Functional Living Space. The Main Floor Features 9-Foot Ceilings, Hardwood Flooring, A Formal Dining Area With A Coffered Ceiling, And A Cozy Living Room Complete With A Gas Fireplace. The Upgraded Kitchen Includes A Breakfast Bar And Opens To A Fully Fenced, Interlocked Backyard Ideal For Outdoor Dining Or Relaxing. Direct Access From The Garage To Both The House And The Yard Adds Everyday Convenience, While The Front Porch Enclosure Brings Extra Charm And Privacy. Three Well-Sized Bedrooms On Second Level. The Spacious Primary Suite Includes A 3-Piece Ensuite And Walk-In Closet, While The Other Two Bedrooms Offer Great Flexibility For Family Or Home Office Use. The Open-Concept Finished Basement Expands Your Living Space And Is Perfect For Entertaining, Working From Home, Or Setting Up A Cozy Media Room. Top-Ranked Schools Lincoln Alexander PS, St. Augustine CHS, Bayview Secondary School (IB), Pierre Elliott Trudeau High School (FI). You're Minutes From Hwy 404, Kings Square Shopping Centre, T&T Supermarket, Costco, Parks, Restaurants, And More. Recent Updates Include 3-Pane Windows(2023), Zebra Blinds (2023), Heat Pump (2023), Water Softener, A New Dishwasher, Camera Door Bell And A Smart Wi-Fi Garage Door Opener, Central Vacuum. |
| Price | $1,088,000 |
| Taxes: | $4844.90 |
| Occupancy: | Owner |
| Address: | 79 Hillmount Road , Markham, L6C 2J2, York |
| Directions/Cross Streets: | Woodbine/16TH |
| Rooms: | 7 |
| Bedrooms: | 3 |
| Bedrooms +: | 0 |
| Family Room: | T |
| Basement: | Finished |
| Level/Floor | Room | Length(ft) | Width(ft) | Descriptions | |
| Room 1 | Main | Dining Ro | 12.2 | 9.18 | Hardwood Floor, Coffered Ceiling(s), Picture Window |
| Room 2 | Main | Living Ro | 17.88 | 10.76 | Hardwood Floor, Gas Fireplace, Overlooks Garden |
| Room 3 | Main | Kitchen | 8.27 | 7.31 | Ceramic Floor, Ceramic Backsplash, Overlooks Family |
| Room 4 | Main | Breakfast | 9.54 | 7.45 | Ceramic Floor, Eat-in Kitchen, W/O To Deck |
| Room 5 | Second | Primary B | 14.83 | 12.14 | Broadloom, 4 Pc Ensuite, Walk-In Closet(s) |
| Room 6 | Second | Bedroom 2 | 10.99 | 8.99 | Broadloom, Closet, Large Window |
| Room 7 | Second | Bedroom 3 | 10.76 | 10 | Broadloom, Closet, Large Window |
| Room 8 | Basement | Recreatio | 19.75 | 11.84 | Laminate, Window |
| Room 9 | Main | Foyer | 1.38 | 2.16 | Ceramic Floor, 2 Pc Bath, Mirrored Closet |
| Washroom Type | No. of Pieces | Level |
| Washroom Type 1 | 2 | Ground |
| Washroom Type 2 | 3 | Second |
| Washroom Type 3 | 3 | Basement |
| Washroom Type 4 | 0 | |
| Washroom Type 5 | 0 |
| Total Area: | 0.00 |
| Property Type: | Att/Row/Townhouse |
| Style: | 2-Storey |
| Exterior: | Brick |
| Garage Type: | Attached |
| (Parking/)Drive: | Private |
| Drive Parking Spaces: | 1 |
| Park #1 | |
| Parking Type: | Private |
| Park #2 | |
| Parking Type: | Private |
| Pool: | None |
| Approximatly Square Footage: | 1500-2000 |
| Property Features: | Place Of Wor, Public Transit |
| CAC Included: | N |
| Water Included: | N |
| Cabel TV Included: | N |
| Common Elements Included: | N |
| Heat Included: | N |
| Parking Included: | N |
| Condo Tax Included: | N |
| Building Insurance Included: | N |
| Fireplace/Stove: | Y |
| Heat Type: | Heat Pump |
| Central Air Conditioning: | Central Air |
| Central Vac: | N |
| Laundry Level: | Syste |
| Ensuite Laundry: | F |
| Sewers: | Sewer |
$
%
Years
This calculator is for demonstration purposes only. Always consult a professional
financial advisor before making personal financial decisions.
| Although the information displayed is believed to be accurate, no warranties or representations are made of any kind. |
| SMART SOLD REALTY |
|
|

Shaukat Malik, M.Sc
Broker Of Record
Dir:
647-575-1010
Bus:
416-400-9125
Fax:
1-866-516-3444
| Book Showing | Email a Friend |
Jump To:
At a Glance:
| Type: | Freehold - Att/Row/Townhouse |
| Area: | York |
| Municipality: | Markham |
| Neighbourhood: | Cachet |
| Style: | 2-Storey |
| Tax: | $4,844.9 |
| Beds: | 3 |
| Baths: | 4 |
| Fireplace: | Y |
| Pool: | None |
Locatin Map:
Payment Calculator:

