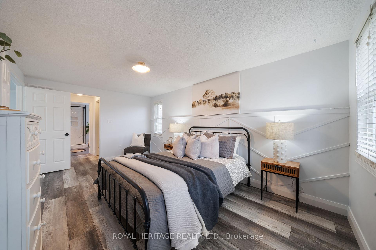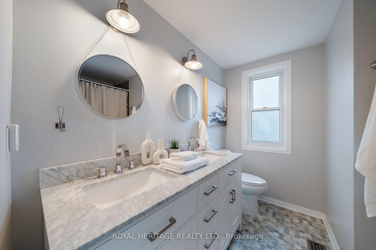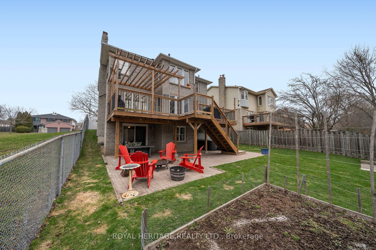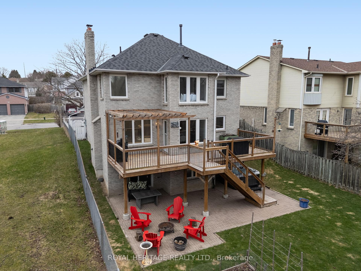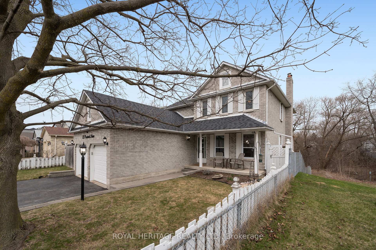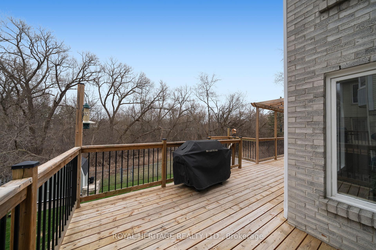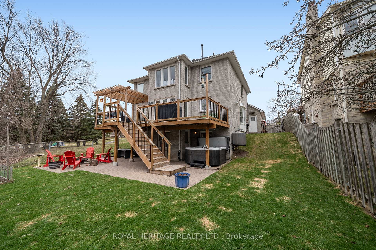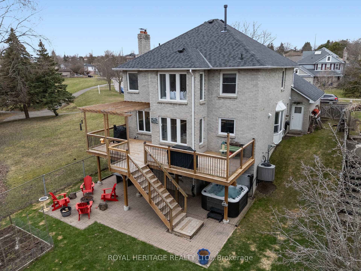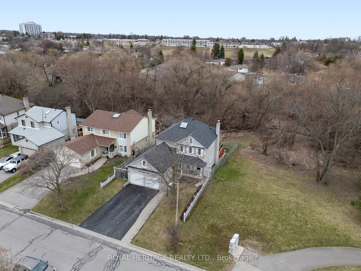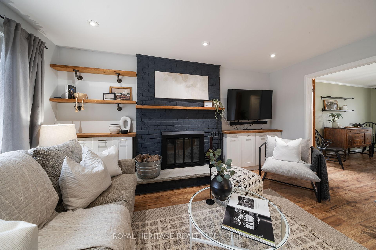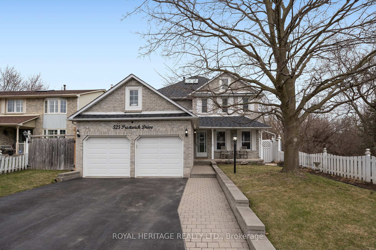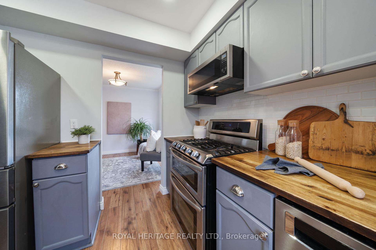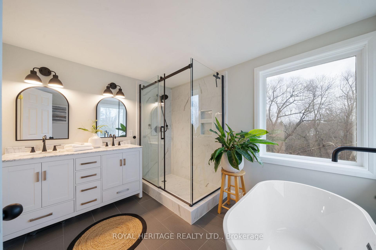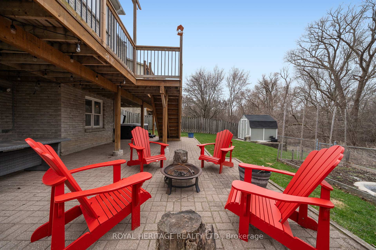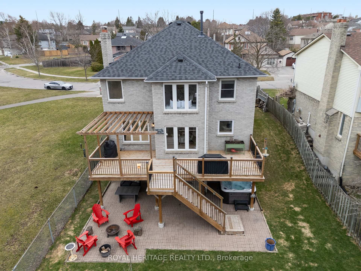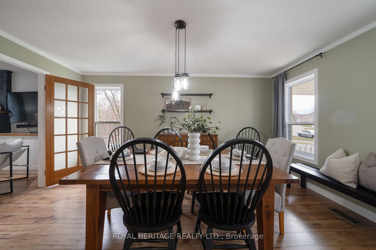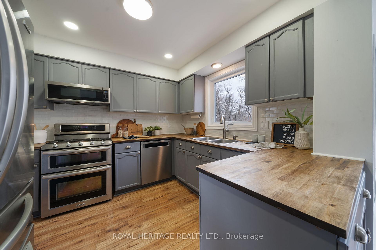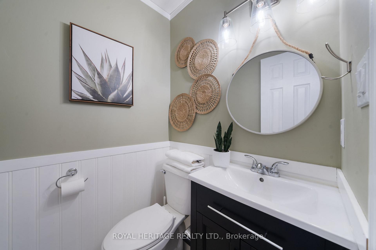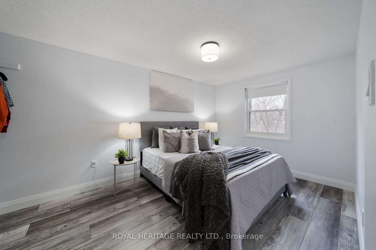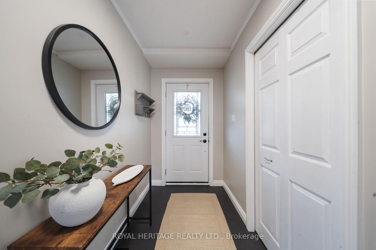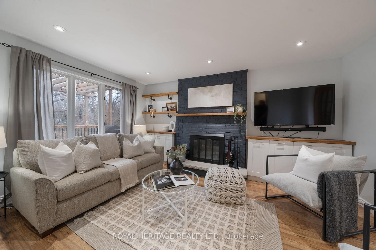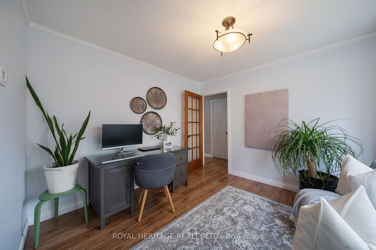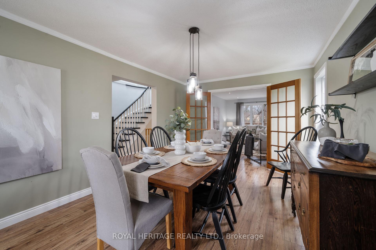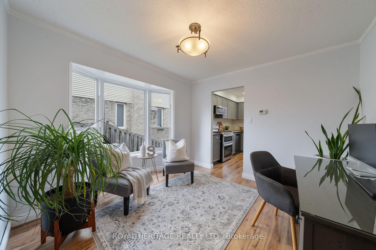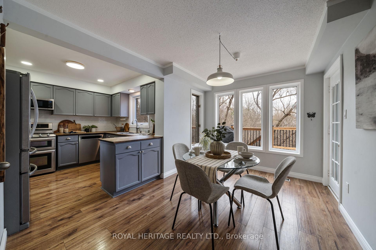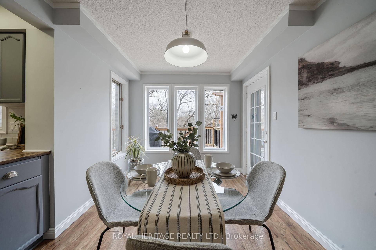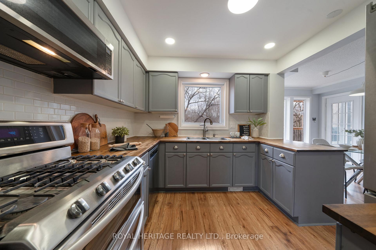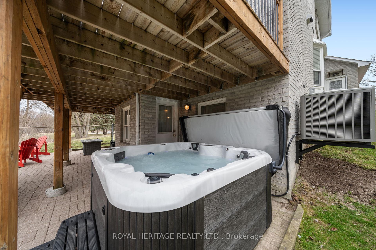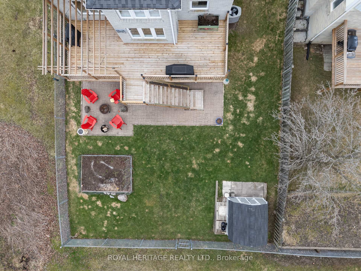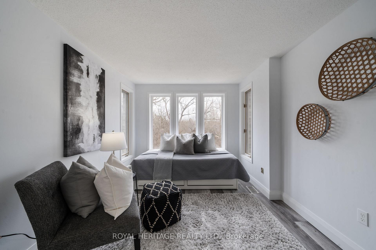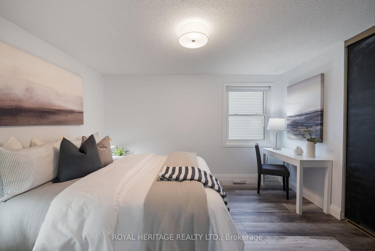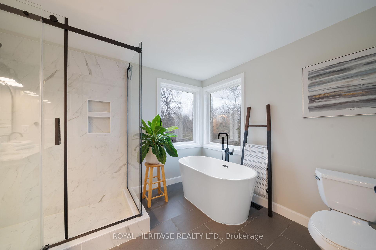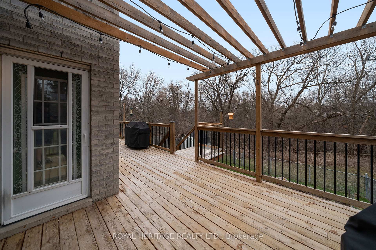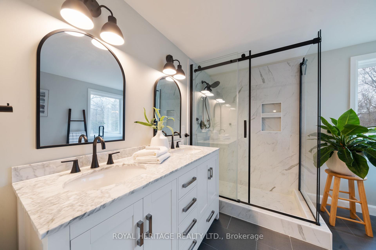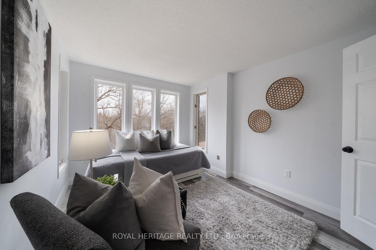$1,025,000
Available - For Sale
Listing ID: E12087889
525 Prestwick Driv , Oshawa, L1J 7P9, Durham
| Welcome to your dream home in the heart of A highly sought-after community. This stunning detached all-brick two-storey backs onto a tranquil ravine and sits beside the lush greenspace of Prestwick Park offering privacy, peaceful views, and an unbeatable location. Featuring 4 spacious bedrooms and 4 bathrooms, this home is thoughtfully designed for comfort and functionality. The primary suite is a true retreat, complete with a spa-inspired ensuite featuring a soaker tub, separate shower, and a walk-in closet. Enjoy morning coffee on the upper deck overlooking the ravine, or relax in the evening on the interlocking patio with hot tub. The partially finished basement offers excellent versatility and includes two walkouts, and one walk up directly into your heated garage, and the other two into the beautifully landscaped backyard. the possibilities are endless with in-law potential, a home gym, or extended living space. Convenient garage access to the main floor laundry/mudroom adds to the homes thoughtful layout. Located just minutes from top-rated schools, shopping, dining, and all essential amenities, with quick access to Hwy 401making commuting a breeze. Don't miss your chance to own this rare gem in one of the valleys most desirable neighbourhoods. Check Out The Virtual Tour! Open House Saturday April 19, 2025 @ 2pm - 4pm |
| Price | $1,025,000 |
| Taxes: | $6930.00 |
| Assessment Year: | 2024 |
| Occupancy: | Owner |
| Address: | 525 Prestwick Driv , Oshawa, L1J 7P9, Durham |
| Directions/Cross Streets: | Rossland Rd W & Thornton Rd N |
| Rooms: | 9 |
| Rooms +: | 2 |
| Bedrooms: | 4 |
| Bedrooms +: | 0 |
| Family Room: | T |
| Basement: | Partially Fi, Walk-Out |
| Level/Floor | Room | Length(ft) | Width(ft) | Descriptions | |
| Room 1 | Main | Foyer | 11.58 | 22.99 | Linoleum, Closet, Laminate |
| Room 2 | Main | Dining Ro | 10.89 | 16.2 | Laminate, French Doors, Overlooks Family |
| Room 3 | Main | Family Ro | 10.89 | 15.06 | Laminate, Brick Fireplace, Pot Lights |
| Room 4 | Main | Kitchen | 10.33 | 9.94 | Laminate, Stainless Steel Appl, Pot Lights |
| Room 5 | Main | Breakfast | 9.12 | 12.92 | Laminate, W/O To Deck, Pantry |
| Room 6 | Main | Office | 11.58 | 10.59 | Laminate, Bay Window |
| Room 7 | Main | Powder Ro | 3.77 | 4.07 | Linoleum, 2 Pc Bath |
| Room 8 | Main | Laundry | 7.22 | 7.81 | Linoleum, Access To Garage |
| Room 9 | Upper | Primary B | 10.5 | 16.66 | Vinyl Floor, 5 Pc Ensuite, Walk-In Closet(s) |
| Room 10 | Upper | Bedroom 2 | 10.33 | 13.15 | Vinyl Floor, Window, Closet |
| Room 11 | Upper | Bedroom 3 | 10.33 | 15.51 | Vinyl Floor, Window |
| Room 12 | Upper | Bedroom 4 | 9.51 | 12.3 | Vinyl Floor, Window |
| Room 13 | Upper | Bathroom | 8.86 | 7.97 | Linoleum, 5 Pc Bath |
| Room 14 | Lower | Recreatio | 10.89 | 31.95 | |
| Room 15 | Lower | Workshop | 10.33 | 22.53 |
| Washroom Type | No. of Pieces | Level |
| Washroom Type 1 | 2 | Main |
| Washroom Type 2 | 5 | Upper |
| Washroom Type 3 | 5 | Upper |
| Washroom Type 4 | 2 | Lower |
| Washroom Type 5 | 0 |
| Total Area: | 0.00 |
| Approximatly Age: | 31-50 |
| Property Type: | Detached |
| Style: | 2-Storey |
| Exterior: | Brick |
| Garage Type: | Attached |
| (Parking/)Drive: | Private Do |
| Drive Parking Spaces: | 4 |
| Park #1 | |
| Parking Type: | Private Do |
| Park #2 | |
| Parking Type: | Private Do |
| Pool: | None |
| Other Structures: | Garden Shed, F |
| Approximatly Age: | 31-50 |
| Approximatly Square Footage: | 2000-2500 |
| Property Features: | Park, Ravine |
| CAC Included: | N |
| Water Included: | N |
| Cabel TV Included: | N |
| Common Elements Included: | N |
| Heat Included: | N |
| Parking Included: | N |
| Condo Tax Included: | N |
| Building Insurance Included: | N |
| Fireplace/Stove: | Y |
| Heat Type: | Forced Air |
| Central Air Conditioning: | Central Air |
| Central Vac: | Y |
| Laundry Level: | Syste |
| Ensuite Laundry: | F |
| Sewers: | Sewer |
$
%
Years
This calculator is for demonstration purposes only. Always consult a professional
financial advisor before making personal financial decisions.
| Although the information displayed is believed to be accurate, no warranties or representations are made of any kind. |
| ROYAL HERITAGE REALTY LTD. |
|
|

Shaukat Malik, M.Sc
Broker Of Record
Dir:
647-575-1010
Bus:
416-400-9125
Fax:
1-866-516-3444
| Virtual Tour | Book Showing | Email a Friend |
Jump To:
At a Glance:
| Type: | Freehold - Detached |
| Area: | Durham |
| Municipality: | Oshawa |
| Neighbourhood: | McLaughlin |
| Style: | 2-Storey |
| Approximate Age: | 31-50 |
| Tax: | $6,930 |
| Beds: | 4 |
| Baths: | 4 |
| Fireplace: | Y |
| Pool: | None |
Locatin Map:
Payment Calculator:

