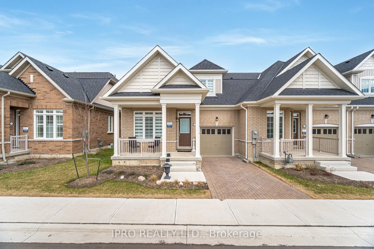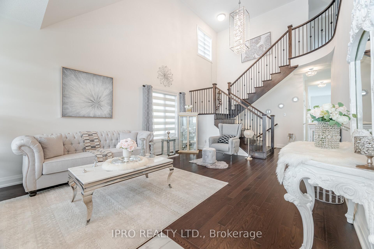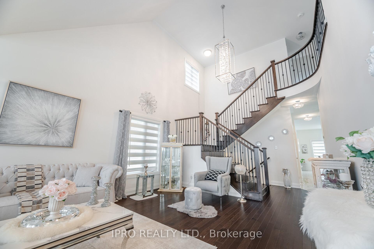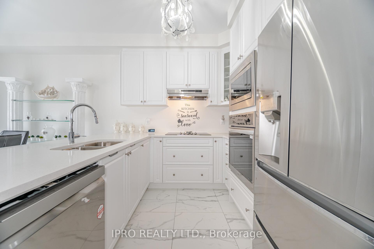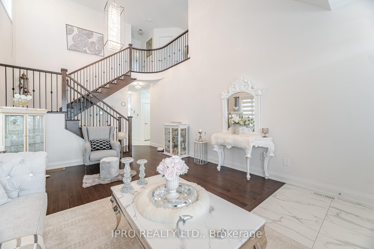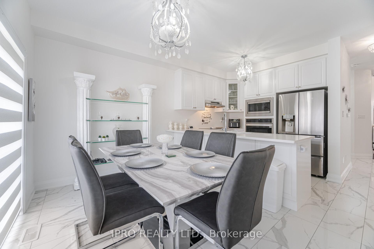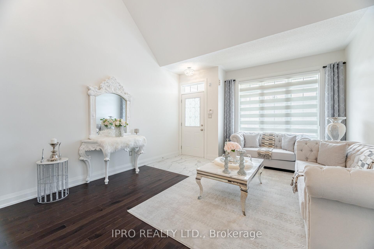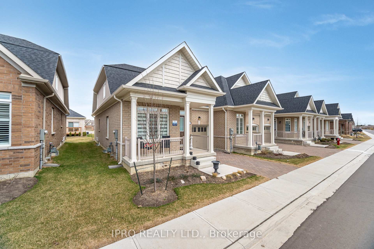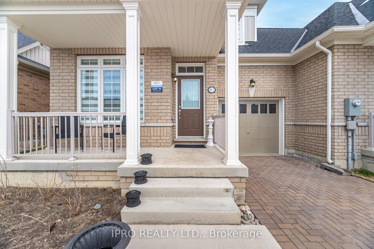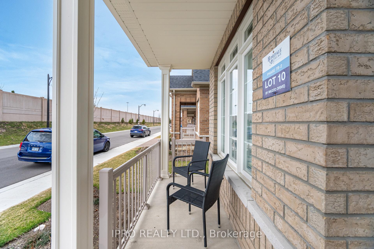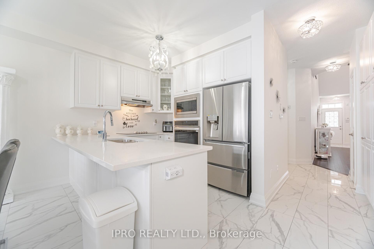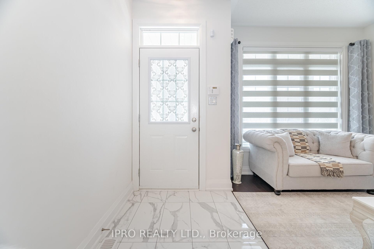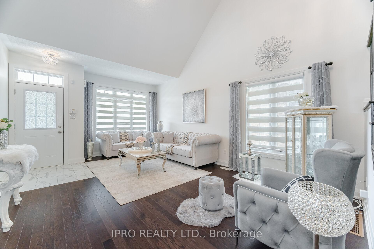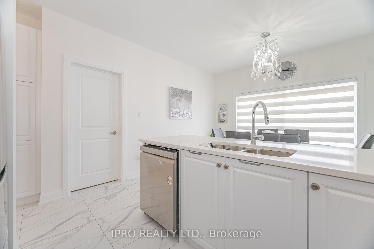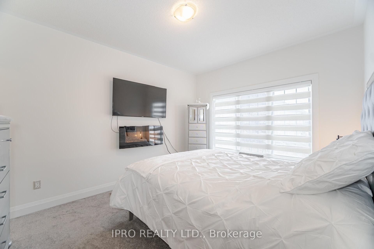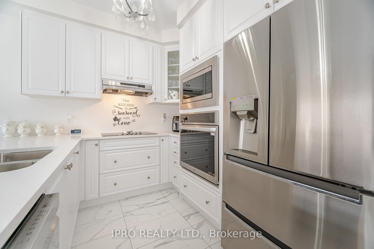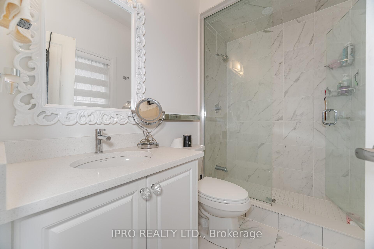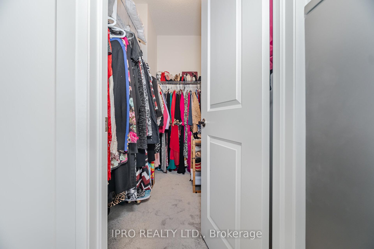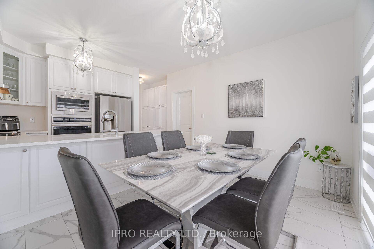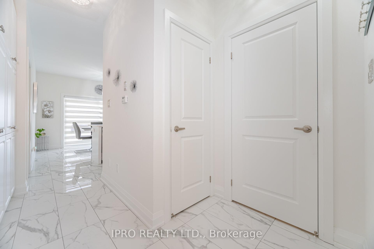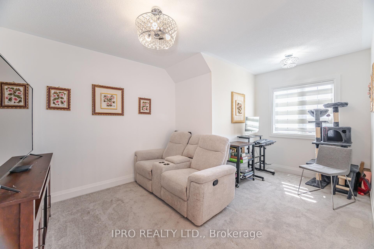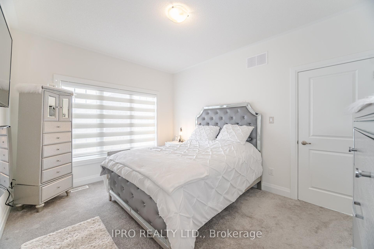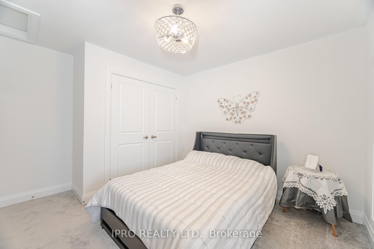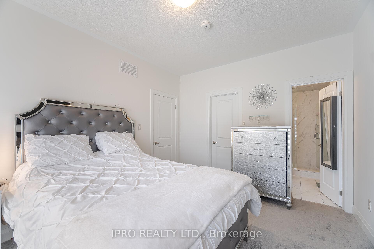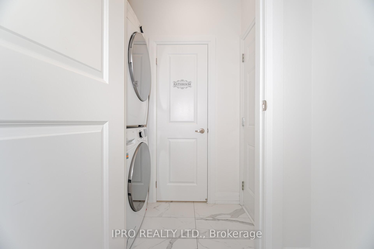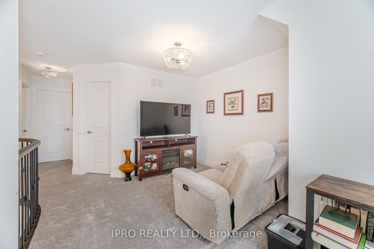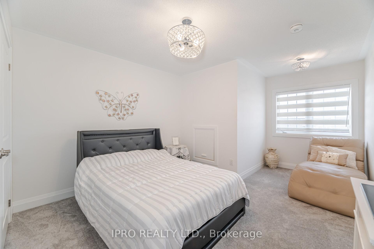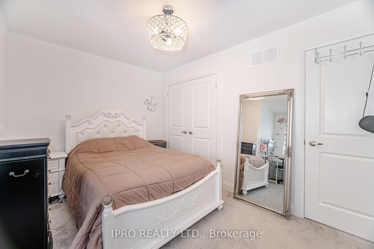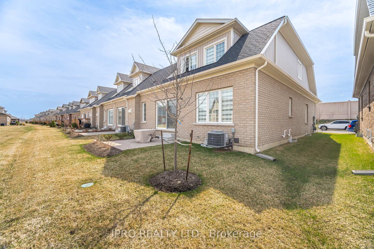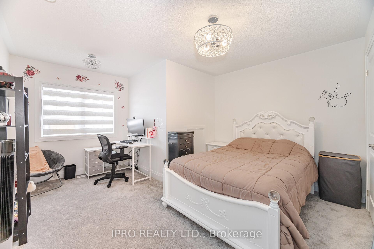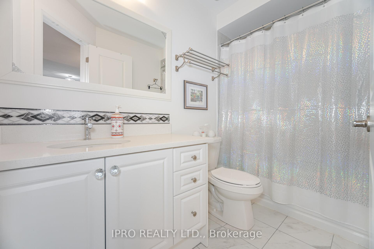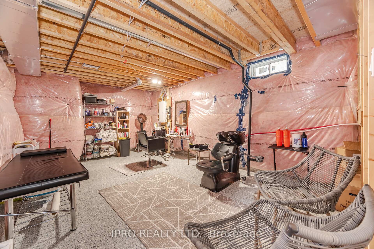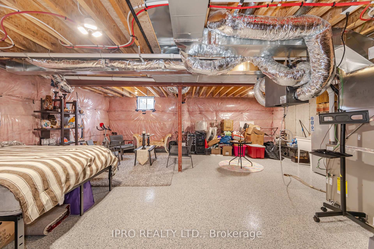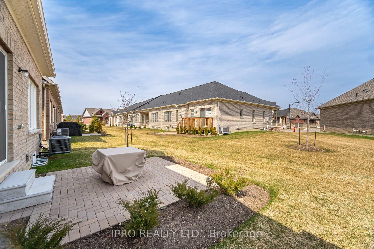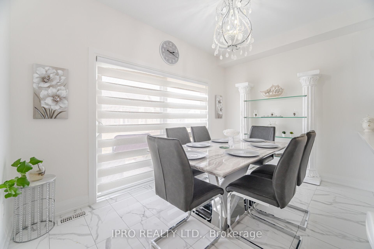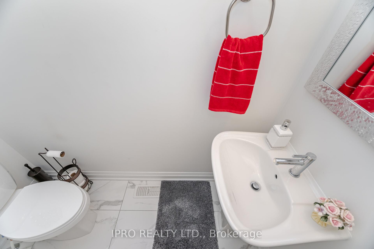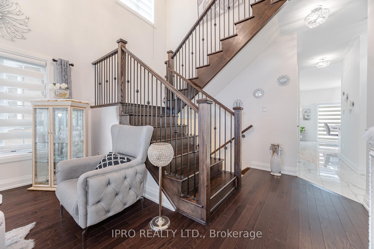$964,900
Available - For Sale
Listing ID: W12087879
81 Muzzo Driv East , Brampton, L6R 3Y4, Peel
| Spectacular END UNIT Bungaloft Townhome - Melody Model 1660 Sq. Ft. in highly sought after Rosedale Village boasts one of the most desirable floor plans in the complex and has been meticulously maintained and upgraded. This townhome features Modern, Open Concept layout with Generous size rooms with lots of upgrades and full of natural light. Main floor has Large Living/Dining with upgraded flooring and Light fixtures, and cathedral ceiling, Upgraded Kitchen with Quartz Countertops, Built-in stainless-steel appliances, upgraded cabinets and Pantry. Large Main floor Primary Bedroom with W/I closet and a 3-piece ensuite bath. Second floor features spacious Bedroom, a Den (Large enough for a 3rd Bedroom) and an open loft ideal for home office, recreation/media space or guest retreat. Fall in love with the resort-style living offered in this exclusive village complete with 9 hole executive golf course, pickleball, tennis, bocce, shuffleboard and lawn bowling courts and clubhouse complete with indoor heated salt water pool, lounge, library and auditorium. Truly maintenance-free living as residents lawns and snow shovelling are taken care of for you! |
| Price | $964,900 |
| Taxes: | $1948.05 |
| Occupancy: | Owner |
| Address: | 81 Muzzo Driv East , Brampton, L6R 3Y4, Peel |
| Postal Code: | L6R 3Y4 |
| Province/State: | Peel |
| Directions/Cross Streets: | Sandalwood Pkwy & Hwy 410 |
| Level/Floor | Room | Length(ft) | Width(ft) | Descriptions | |
| Room 1 | Main | Living Ro | 13.61 | 18.99 | Hardwood Floor, Open Concept, Cathedral Ceiling(s) |
| Room 2 | Main | Dining Ro | 13.61 | 18.99 | Hardwood Floor, Combined w/Living, Picture Window |
| Room 3 | Main | Kitchen | 12.99 | 8.99 | B/I Appliances, Ceramic Floor, Pantry |
| Room 4 | Main | Breakfast | 12.99 | 8 | Ceramic Floor, Breakfast Bar, W/O To Patio |
| Room 5 | Main | Primary B | 10.14 | 13.61 | Walk-In Closet(s), 3 Pc Ensuite, Large Window |
| Room 6 | Second | Bedroom 2 | 11.38 | 10 | Picture Window, Double Closet, Broadloom |
| Room 7 | Second | Sitting | 6 | 5.08 | Combined w/Br, Broadloom |
| Room 8 | Second | Den | 12.79 | 8 | Picture Window, Double Closet, Broadloom |
| Room 9 | Second | Sitting | 7.31 | 5.08 | Combined w/Br, Broadloom |
| Room 10 | Second | Loft | 10.1 | 8.99 | Open Concept, Picture Window |
| Room 11 | Second | Sitting | 6.59 | 6 | Broadloom |
| Washroom Type | No. of Pieces | Level |
| Washroom Type 1 | 2 | Main |
| Washroom Type 2 | 3 | Main |
| Washroom Type 3 | 3 | Second |
| Washroom Type 4 | 0 | |
| Washroom Type 5 | 0 |
| Total Area: | 0.00 |
| Approximatly Age: | 0-5 |
| Washrooms: | 3 |
| Heat Type: | Forced Air |
| Central Air Conditioning: | Central Air |
$
%
Years
This calculator is for demonstration purposes only. Always consult a professional
financial advisor before making personal financial decisions.
| Although the information displayed is believed to be accurate, no warranties or representations are made of any kind. |
| IPRO REALTY LTD. |
|
|

Shaukat Malik, M.Sc
Broker Of Record
Dir:
647-575-1010
Bus:
416-400-9125
Fax:
1-866-516-3444
| Virtual Tour | Book Showing | Email a Friend |
Jump To:
At a Glance:
| Type: | Com - Condo Townhouse |
| Area: | Peel |
| Municipality: | Brampton |
| Neighbourhood: | Sandringham-Wellington |
| Style: | Bungaloft |
| Approximate Age: | 0-5 |
| Tax: | $1,948.05 |
| Maintenance Fee: | $585.77 |
| Beds: | 2+1 |
| Baths: | 3 |
| Fireplace: | N |
Locatin Map:
Payment Calculator:

