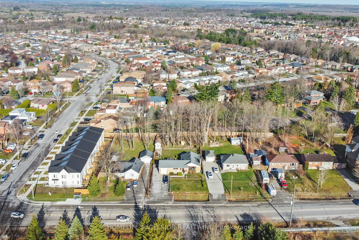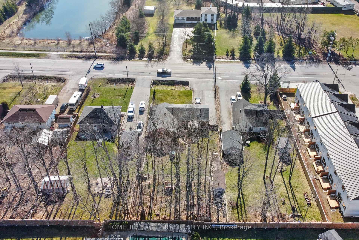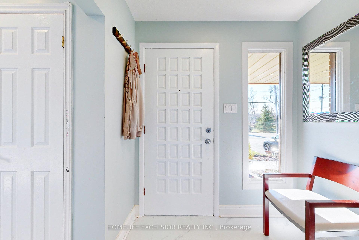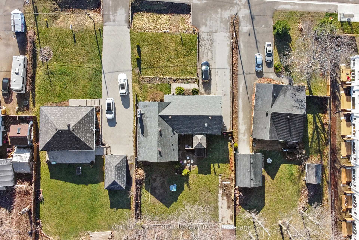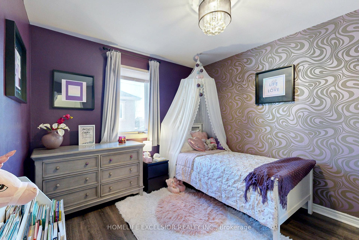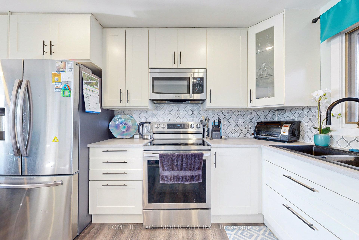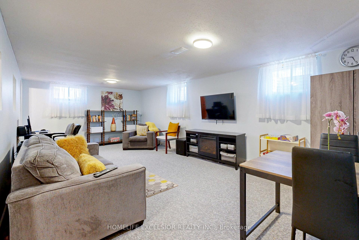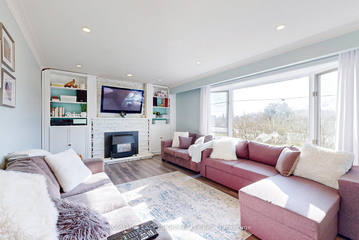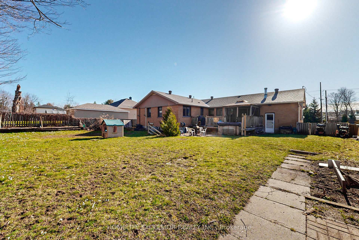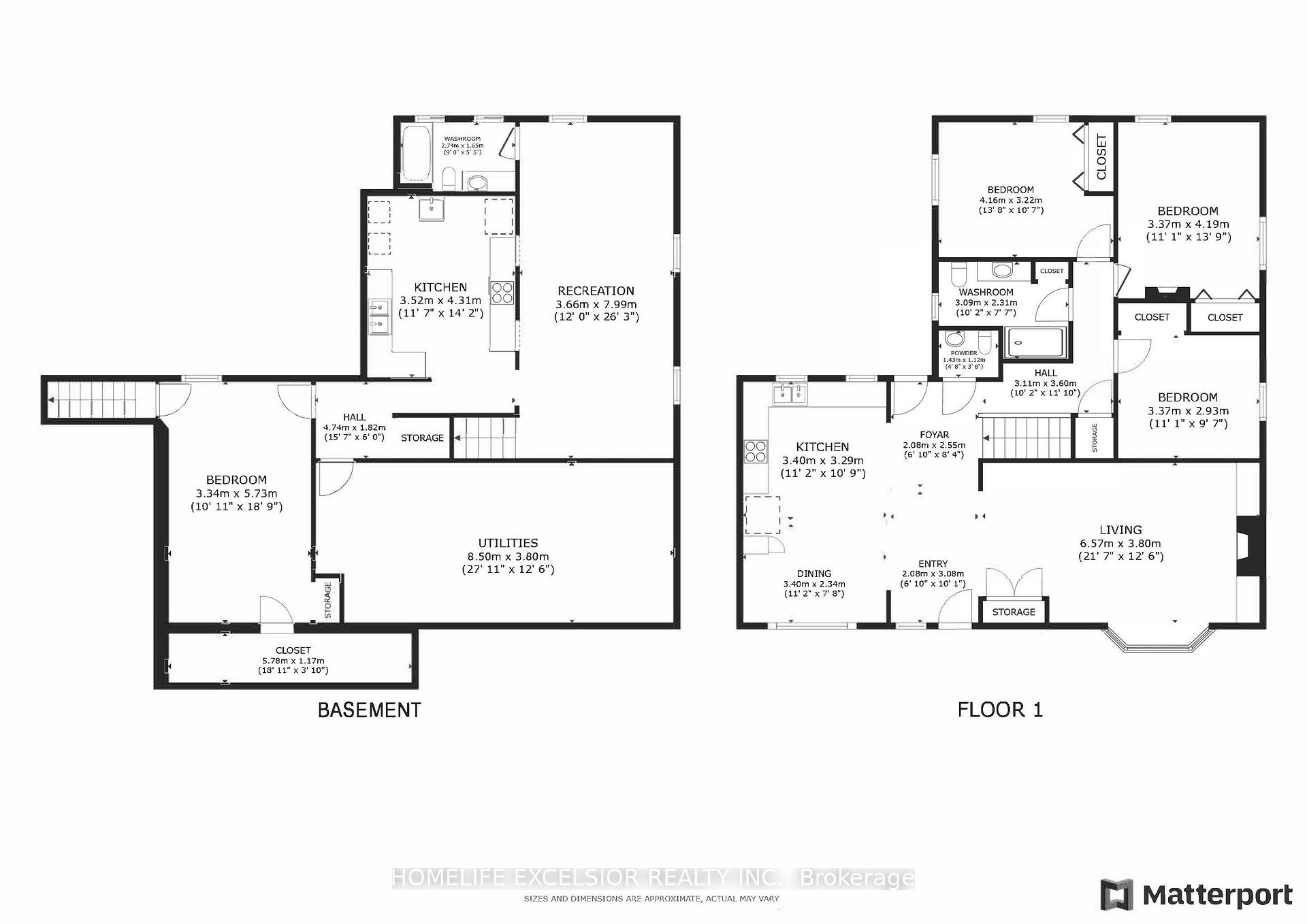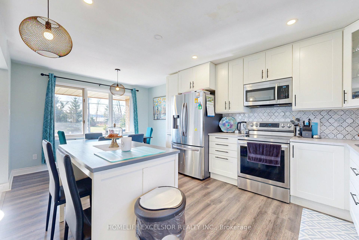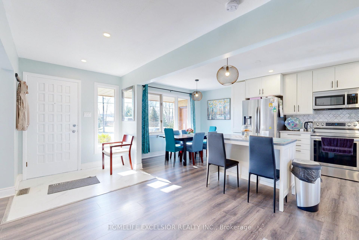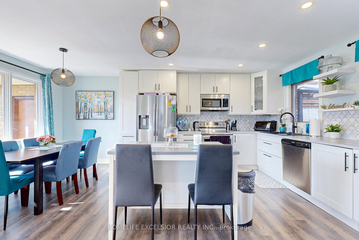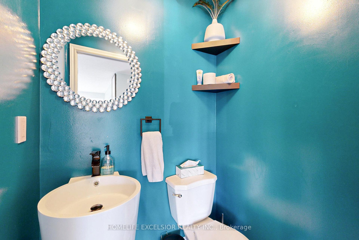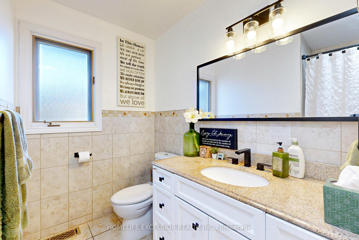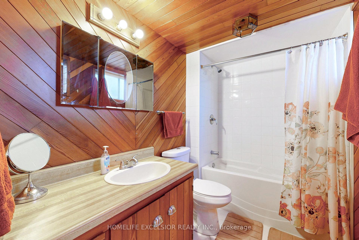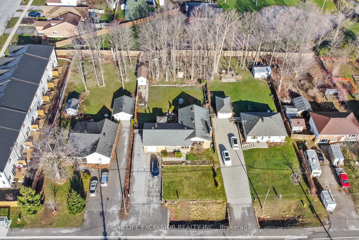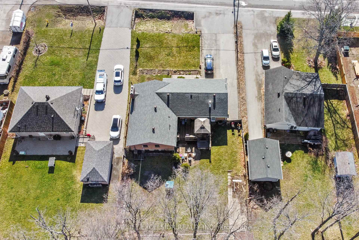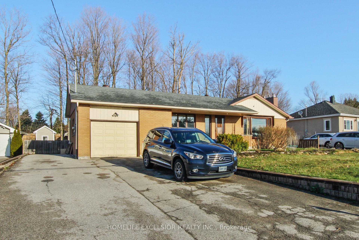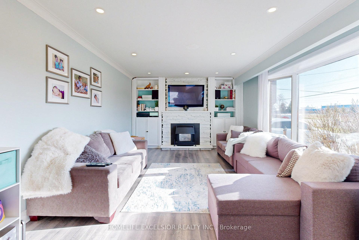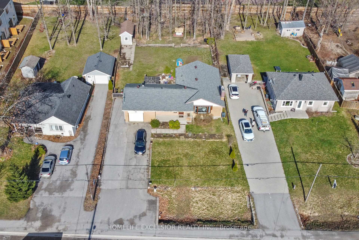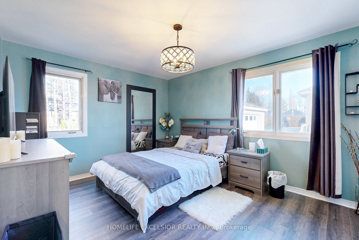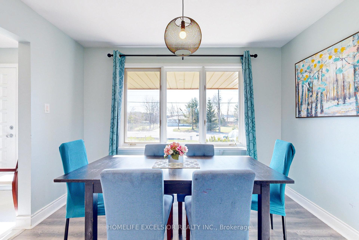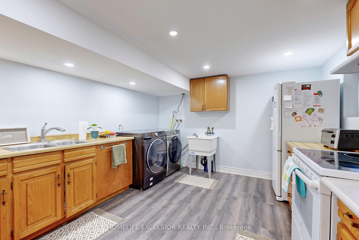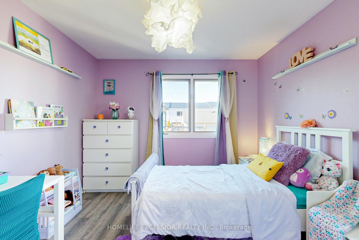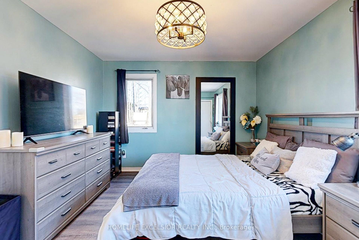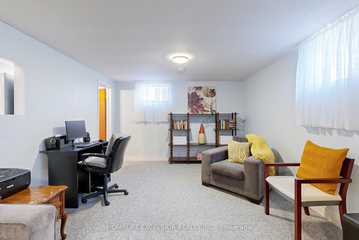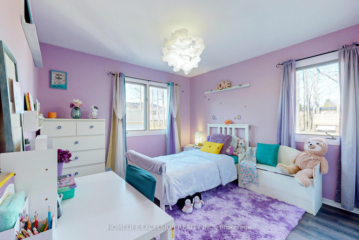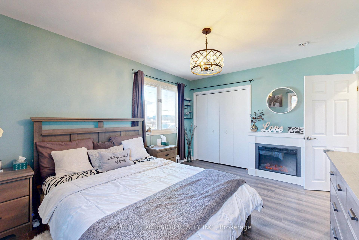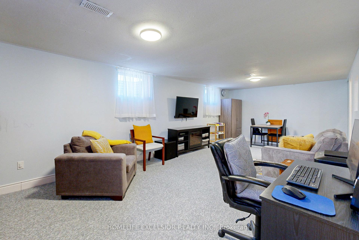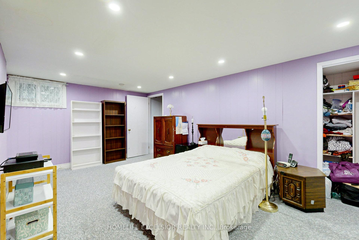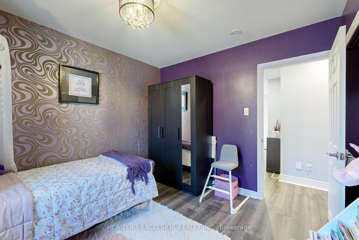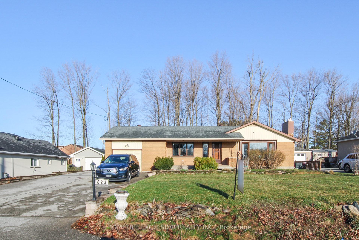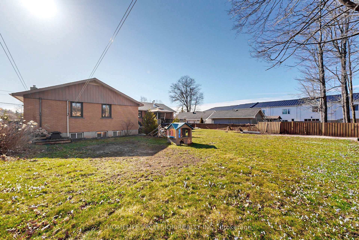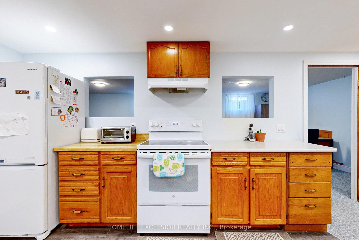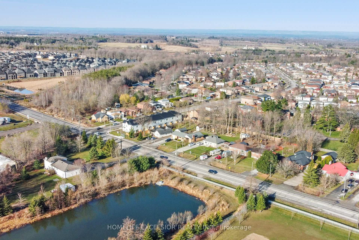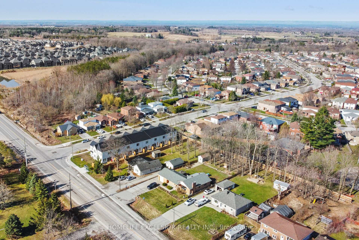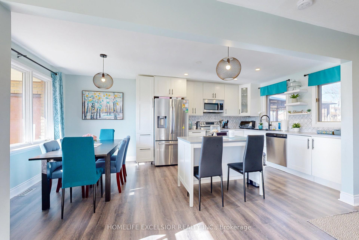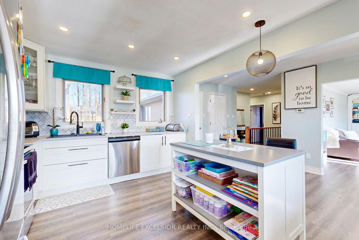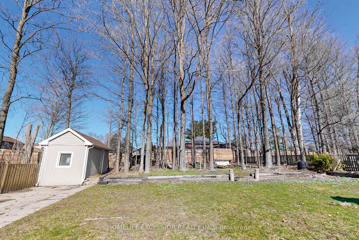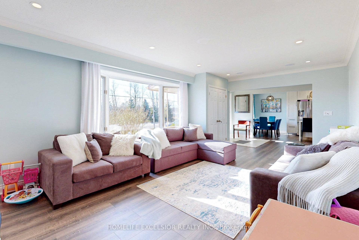$1,299,000
Available - For Sale
Listing ID: S12080431
823 Essa Road , Barrie, L4N 9G5, Simcoe
| Picture your family in this beautiful ranch-style bungalow. This expansive property offers a rare opportunity for the discerning buyer. Found on an generous 75' x 200' lot, this unique property offers endless possibilities to customize, expand, or potentially develop in the future! Boasting a user friendly 3+1 bed, 3 bath layout plus a convenient in-law suite below perfect for multi-generational families. With a fully fenced yard offering exceptional outdoor living and plenty of room to customize. This home also enjoys a prime location with quick access to schools, parks, and transit. This remarkable property presents a rare chance to own a generous piece of Barrie's highly sought-after real estate. Don't miss out! ***Extras*** Potential Redevelopment/Intensification Potential. |
| Price | $1,299,000 |
| Taxes: | $5238.00 |
| Assessment Year: | 2024 |
| Occupancy: | Owner |
| Address: | 823 Essa Road , Barrie, L4N 9G5, Simcoe |
| Directions/Cross Streets: | Essa Rd and Athabasca Rd |
| Rooms: | 7 |
| Rooms +: | 3 |
| Bedrooms: | 3 |
| Bedrooms +: | 1 |
| Family Room: | F |
| Basement: | Full, Separate Ent |
| Level/Floor | Room | Length(ft) | Width(ft) | Descriptions | |
| Room 1 | Main | Kitchen | 10.79 | 11.15 | Combined w/Dining, Centre Island, Stainless Steel Appl |
| Room 2 | Main | Living Ro | 12.46 | 21.55 | Large Window, Open Concept, Pot Lights |
| Room 3 | Main | Primary B | 13.74 | 11.05 | Window, Overlooks Backyard |
| Room 4 | Main | Bedroom 2 | 9.61 | 11.05 | Window |
| Room 5 | Main | Bedroom 3 | 10.56 | 13.64 | Window |
| Room 6 | Main | Bathroom | 7.58 | 10.14 | 4 Pc Bath |
| Room 7 | Main | Bathroom | 3.67 | 4.69 | 2 Pc Bath |
| Room 8 | Lower | Recreatio | 26.21 | 12 | Open Concept, 4 Pc Bath |
| Room 9 | Lower | Bedroom | 18.79 | 10.96 | Large Closet, Access To Garage |
| Room 10 | Lower | Kitchen | 14.14 | 9.84 |
| Washroom Type | No. of Pieces | Level |
| Washroom Type 1 | 4 | Main |
| Washroom Type 2 | 2 | Main |
| Washroom Type 3 | 4 | Lower |
| Washroom Type 4 | 0 | |
| Washroom Type 5 | 0 |
| Total Area: | 0.00 |
| Property Type: | Detached |
| Style: | Bungalow |
| Exterior: | Brick |
| Garage Type: | Attached |
| (Parking/)Drive: | Private |
| Drive Parking Spaces: | 6 |
| Park #1 | |
| Parking Type: | Private |
| Park #2 | |
| Parking Type: | Private |
| Pool: | None |
| Approximatly Square Footage: | 1100-1500 |
| CAC Included: | N |
| Water Included: | N |
| Cabel TV Included: | N |
| Common Elements Included: | N |
| Heat Included: | N |
| Parking Included: | N |
| Condo Tax Included: | N |
| Building Insurance Included: | N |
| Fireplace/Stove: | Y |
| Heat Type: | Forced Air |
| Central Air Conditioning: | Central Air |
| Central Vac: | N |
| Laundry Level: | Syste |
| Ensuite Laundry: | F |
| Sewers: | Sewer |
$
%
Years
This calculator is for demonstration purposes only. Always consult a professional
financial advisor before making personal financial decisions.
| Although the information displayed is believed to be accurate, no warranties or representations are made of any kind. |
| HOMELIFE EXCELSIOR REALTY INC. |
|
|

Shaukat Malik, M.Sc
Broker Of Record
Dir:
647-575-1010
Bus:
416-400-9125
Fax:
1-866-516-3444
| Virtual Tour | Book Showing | Email a Friend |
Jump To:
At a Glance:
| Type: | Freehold - Detached |
| Area: | Simcoe |
| Municipality: | Barrie |
| Neighbourhood: | Holly |
| Style: | Bungalow |
| Tax: | $5,238 |
| Beds: | 3+1 |
| Baths: | 3 |
| Fireplace: | Y |
| Pool: | None |
Locatin Map:
Payment Calculator:

