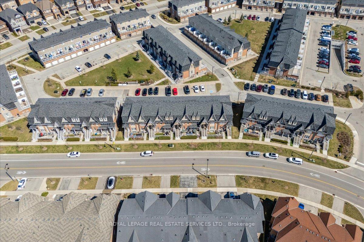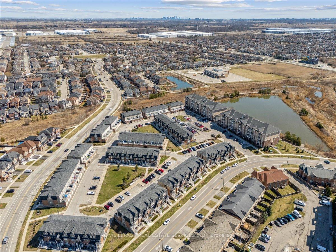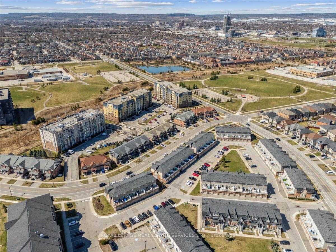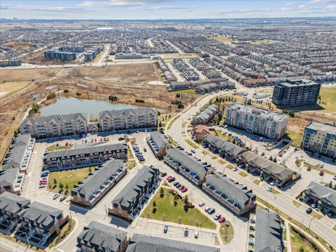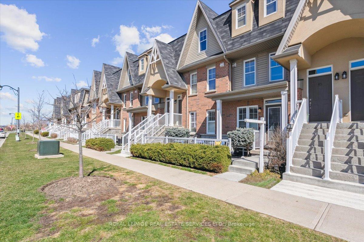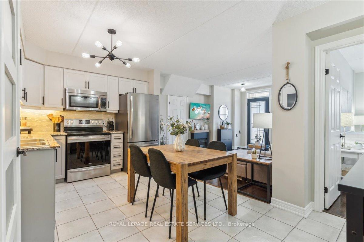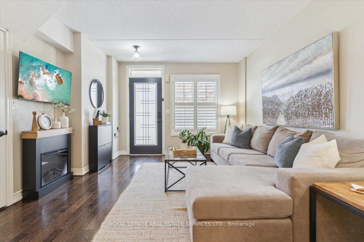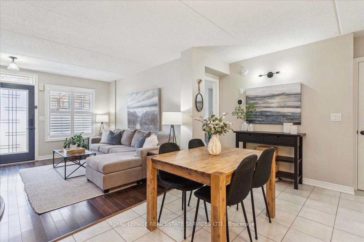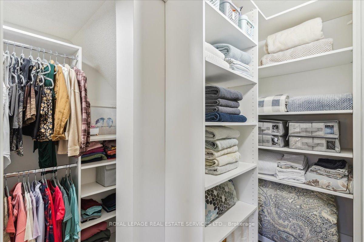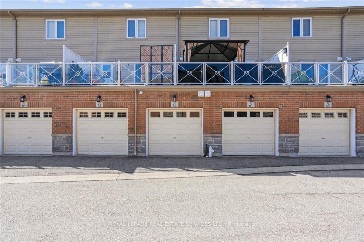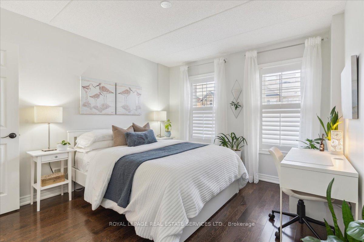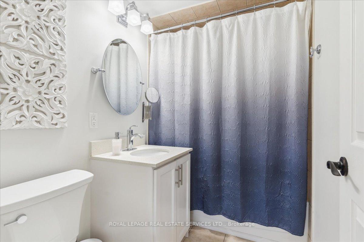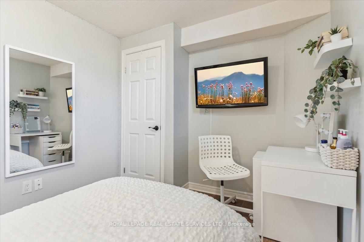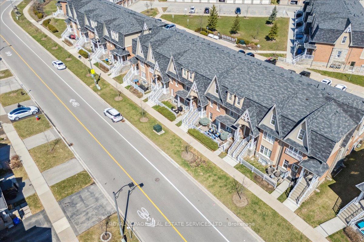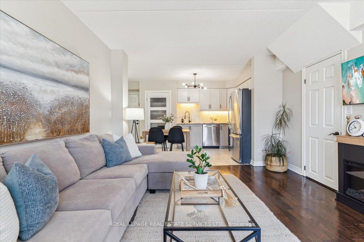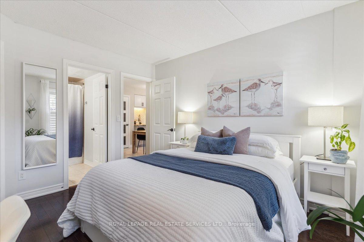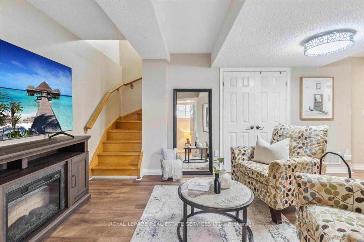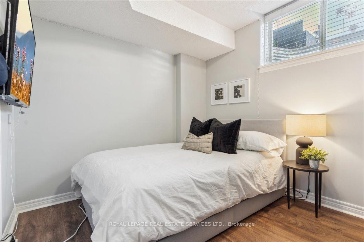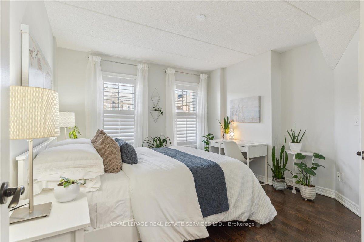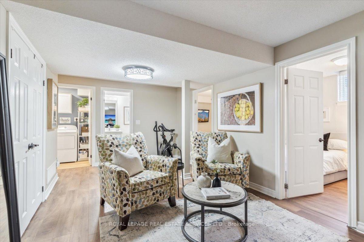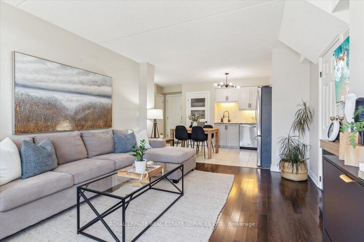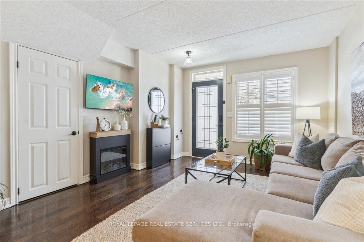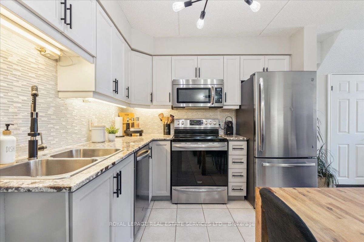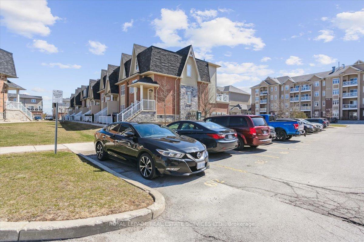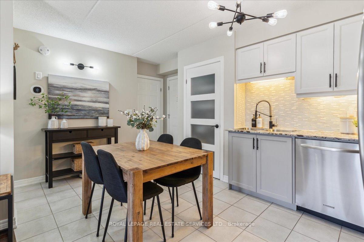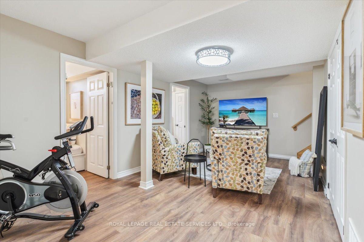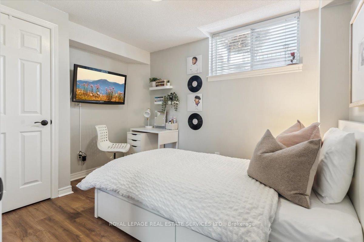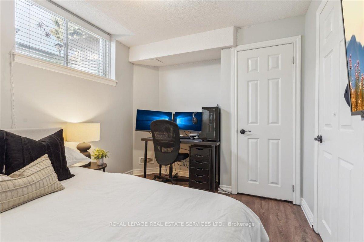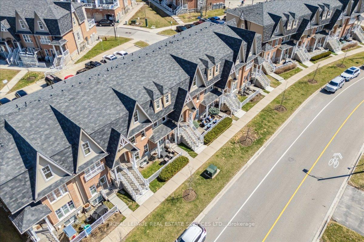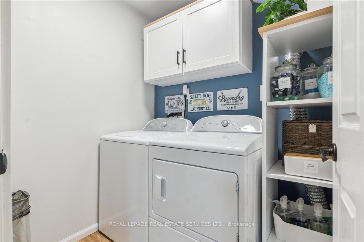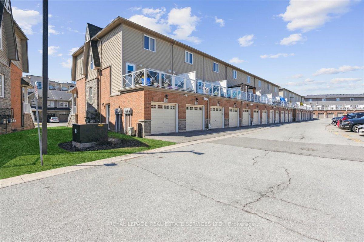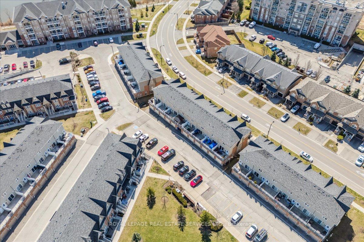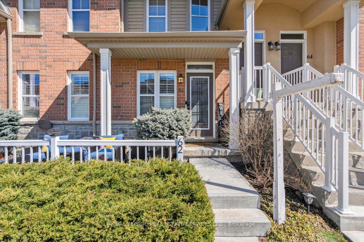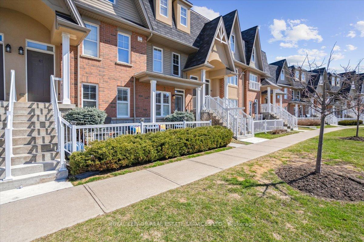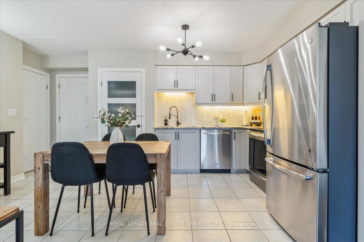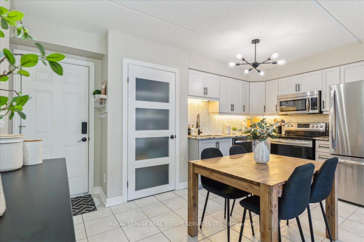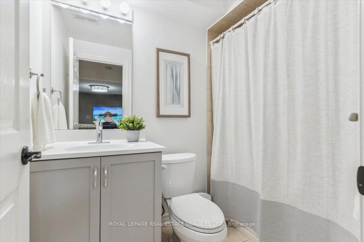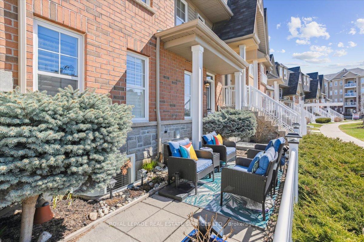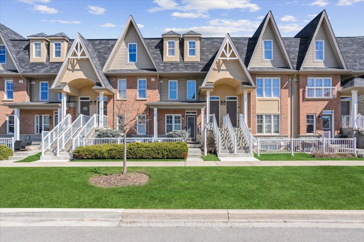$699,000
Available - For Sale
Listing ID: W12087272
1380 Costigan Road , Milton, L9T 8L2, Halton
| This stylish 3-bedroom, 2-bath townhouse is more than a pretty face. Cleverly designed for comfort, this inviting townhouse spans over 1378 sq ft of carpet-free, open living space. The split-level layout is perfect for multi-generational living, offering both privacy and togetherness. Step into the sun-drenched living room. A crisp white kitchen invites culinary adventures with little helpers. Framed by a charming perennial garden, your private patio is a peaceful retreat for morning coffees or evening sunsets. The spacious main-floor primary features a large walk-in closet. Bubble baths are a must in the luxurious 4-piece ensuite. Downstairs, a versatile rec room offers space for movie nights, playdates, or working from home. A separate laundry room makes laundry day a breeze with ample space for folding and built-in cabinets. You'll love the rare 3-car parking and your own private garage. This home has it all including an exceptional location that puts everything at your doorstep amazing schools, lush parks, shopping, highways and transit. If you're looking for a home thats warm and wonderfully practical from the moment you walk in this is the one! |
| Price | $699,000 |
| Taxes: | $2714.19 |
| Occupancy: | Owner |
| Address: | 1380 Costigan Road , Milton, L9T 8L2, Halton |
| Postal Code: | L9T 8L2 |
| Province/State: | Halton |
| Directions/Cross Streets: | Laurier Ave & Costigan Rd |
| Level/Floor | Room | Length(ft) | Width(ft) | Descriptions | |
| Room 1 | Main | Living Ro | 11.97 | 12.3 | |
| Room 2 | Main | Kitchen | 16.3 | 11.02 | |
| Room 3 | Main | Primary B | 11.84 | 12.23 | |
| Room 4 | Lower | Recreatio | 11.05 | 18.53 | |
| Room 5 | Lower | Bedroom 2 | 8.59 | 10.69 | |
| Room 6 | Lower | Bedroom 3 | 8.53 | 10.79 | |
| Room 7 | Lower | Laundry | 6.1 | 7.61 |
| Washroom Type | No. of Pieces | Level |
| Washroom Type 1 | 4 | Main |
| Washroom Type 2 | 4 | Lower |
| Washroom Type 3 | 0 | |
| Washroom Type 4 | 0 | |
| Washroom Type 5 | 0 |
| Total Area: | 0.00 |
| Washrooms: | 2 |
| Heat Type: | Forced Air |
| Central Air Conditioning: | Central Air |
$
%
Years
This calculator is for demonstration purposes only. Always consult a professional
financial advisor before making personal financial decisions.
| Although the information displayed is believed to be accurate, no warranties or representations are made of any kind. |
| ROYAL LEPAGE REAL ESTATE SERVICES LTD. |
|
|

Shaukat Malik, M.Sc
Broker Of Record
Dir:
647-575-1010
Bus:
416-400-9125
Fax:
1-866-516-3444
| Virtual Tour | Book Showing | Email a Friend |
Jump To:
At a Glance:
| Type: | Com - Condo Townhouse |
| Area: | Halton |
| Municipality: | Milton |
| Neighbourhood: | 1027 - CL Clarke |
| Style: | Stacked Townhous |
| Tax: | $2,714.19 |
| Maintenance Fee: | $194.9 |
| Beds: | 3 |
| Baths: | 2 |
| Fireplace: | N |
Locatin Map:
Payment Calculator:

