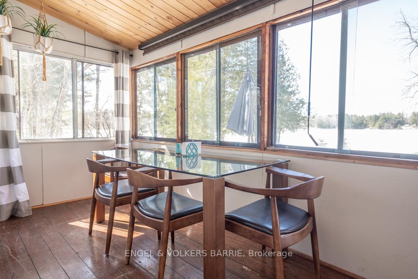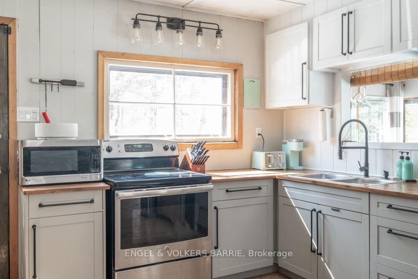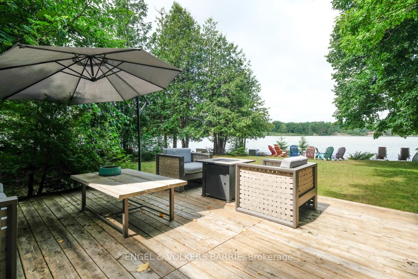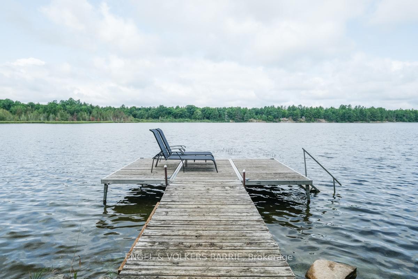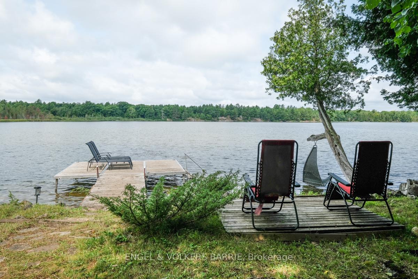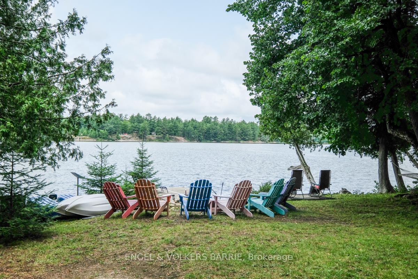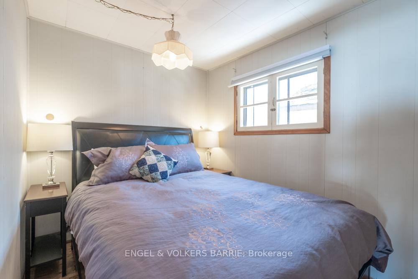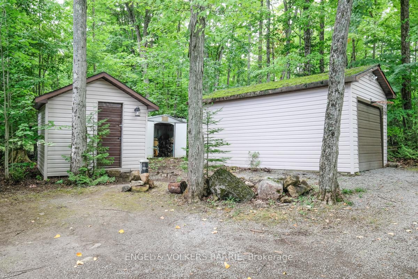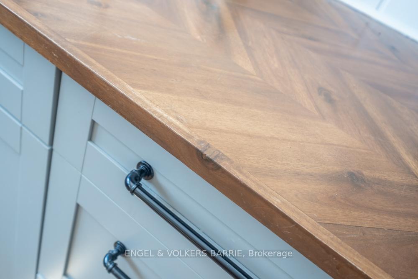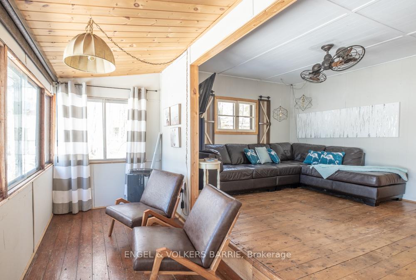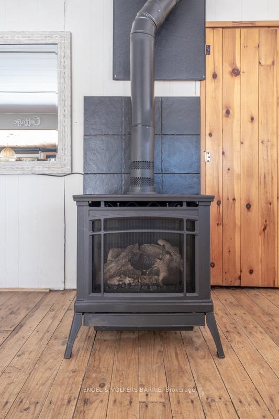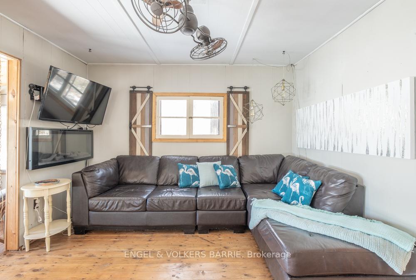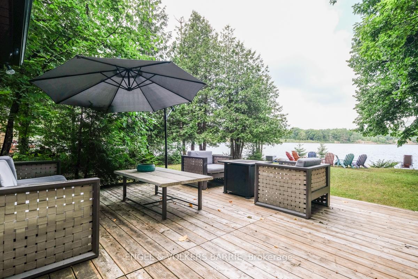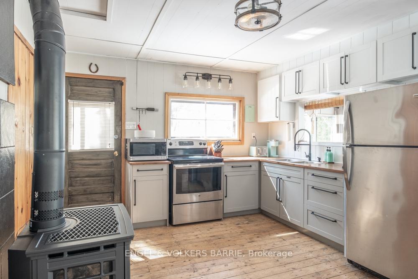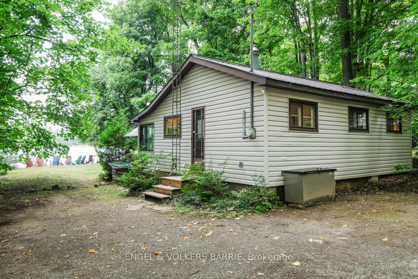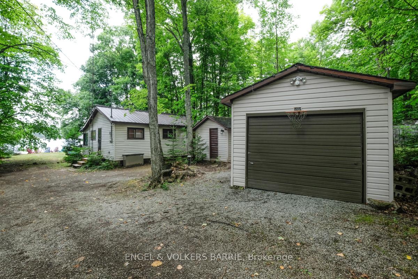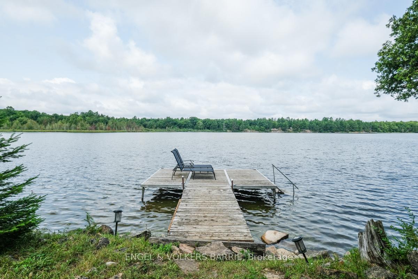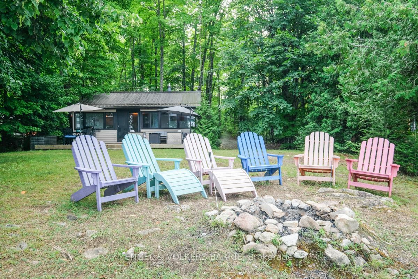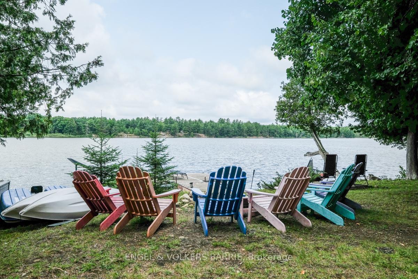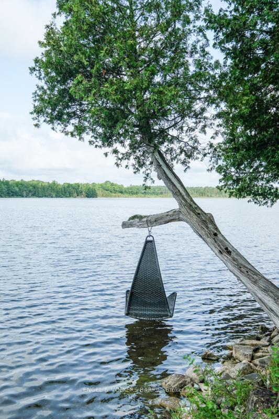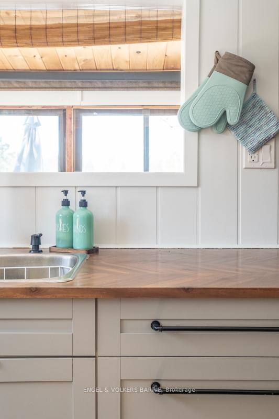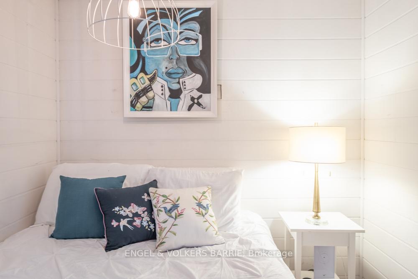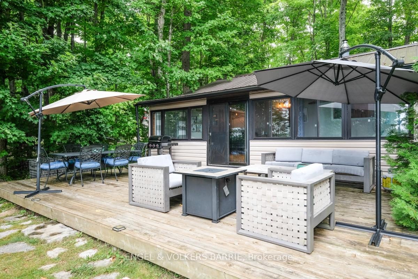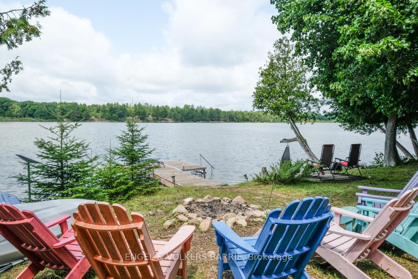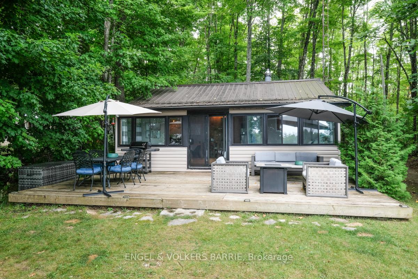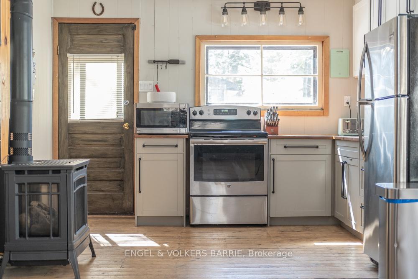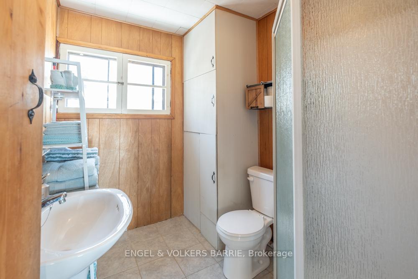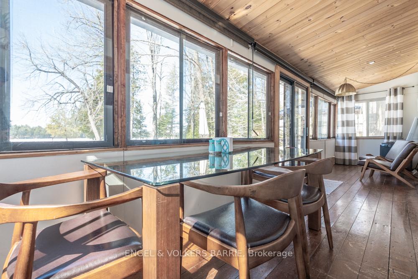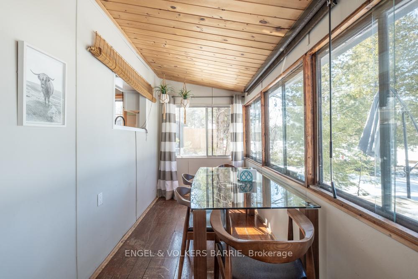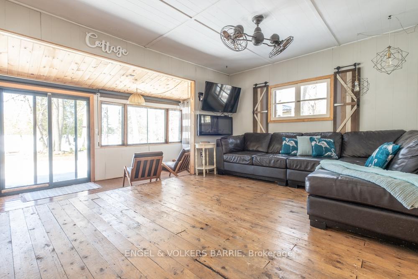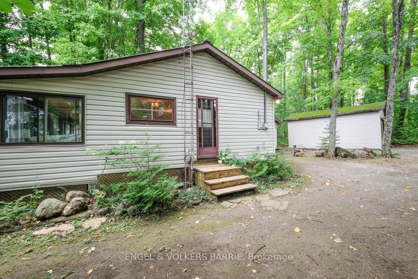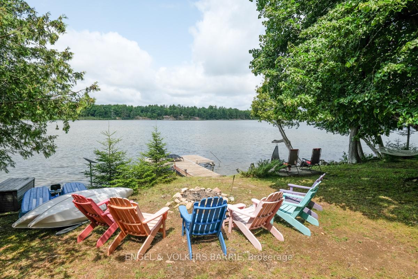$599,900
Available - For Sale
Listing ID: X12048125
43 Gatewood Road , Kawartha Lakes, K0M 1K0, Kawartha Lakes
| This two-bedroom Talbot Lake cottage features sunny open concept and cozy charm. A wall of windows faces the lake, with westerly views capturing gorgeous sunsets. Giant deck, open yard, fire pit, and plenty of lounging areas invite you to spend your days soaking up the sun and cooling off in the lake. Talbot Lake is perfect for canoe, kayak, paddleboat, or SUP and with only 14 cottages on the lake, the serenity is palpable. This four-season cottage is heated with a propane stove and features a drilled well. Three outbuildings include a woodshed, a 20 x 12 garage with power, and a 10 x 9 storage shed with power. All indoor and outdoor furnishings can be included. |
| Price | $599,900 |
| Taxes: | $2293.18 |
| Assessment Year: | 2025 |
| Occupancy: | Vacant |
| Address: | 43 Gatewood Road , Kawartha Lakes, K0M 1K0, Kawartha Lakes |
| Acreage: | < .50 |
| Directions/Cross Streets: | Talbot Road and Bexley Laxton Town Line |
| Rooms: | 6 |
| Bedrooms: | 2 |
| Bedrooms +: | 0 |
| Family Room: | F |
| Basement: | None |
| Level/Floor | Room | Length(ft) | Width(ft) | Descriptions | |
| Room 1 | Main | Bedroom | 8.99 | 7.64 | |
| Room 2 | Main | Primary B | 10.14 | 7.64 | |
| Room 3 | Main | Kitchen | 11.64 | 10 | |
| Room 4 | Main | Living Ro | 11.64 | 15.81 | |
| Room 5 | Main | Sunroom | 25.81 | 6.23 | |
| Room 6 | Main | Bathroom | 7.64 | 6.33 |
| Washroom Type | No. of Pieces | Level |
| Washroom Type 1 | 3 | Main |
| Washroom Type 2 | 0 | |
| Washroom Type 3 | 0 | |
| Washroom Type 4 | 0 | |
| Washroom Type 5 | 0 |
| Total Area: | 0.00 |
| Approximatly Age: | 51-99 |
| Property Type: | Detached |
| Style: | Bungalow |
| Exterior: | Vinyl Siding |
| Garage Type: | Detached |
| (Parking/)Drive: | Private |
| Drive Parking Spaces: | 8 |
| Park #1 | |
| Parking Type: | Private |
| Park #2 | |
| Parking Type: | Private |
| Pool: | None |
| Other Structures: | Garden Shed |
| Approximatly Age: | 51-99 |
| Approximatly Square Footage: | < 700 |
| Property Features: | Lake Access, Lake/Pond |
| CAC Included: | N |
| Water Included: | N |
| Cabel TV Included: | N |
| Common Elements Included: | N |
| Heat Included: | N |
| Parking Included: | N |
| Condo Tax Included: | N |
| Building Insurance Included: | N |
| Fireplace/Stove: | Y |
| Heat Type: | Other |
| Central Air Conditioning: | Window Unit |
| Central Vac: | N |
| Laundry Level: | Syste |
| Ensuite Laundry: | F |
| Elevator Lift: | False |
| Sewers: | Septic |
| Water: | Drilled W |
| Water Supply Types: | Drilled Well |
$
%
Years
This calculator is for demonstration purposes only. Always consult a professional
financial advisor before making personal financial decisions.
| Although the information displayed is believed to be accurate, no warranties or representations are made of any kind. |
| ENGEL & VOLKERS BARRIE |
|
|

Shaukat Malik, M.Sc
Broker Of Record
Dir:
647-575-1010
Bus:
416-400-9125
Fax:
1-866-516-3444
| Book Showing | Email a Friend |
Jump To:
At a Glance:
| Type: | Freehold - Detached |
| Area: | Kawartha Lakes |
| Municipality: | Kawartha Lakes |
| Neighbourhood: | Laxton/Digby/Longford |
| Style: | Bungalow |
| Approximate Age: | 51-99 |
| Tax: | $2,293.18 |
| Beds: | 2 |
| Baths: | 1 |
| Fireplace: | Y |
| Pool: | None |
Locatin Map:
Payment Calculator:

