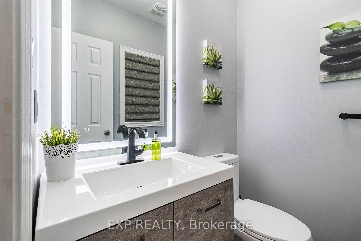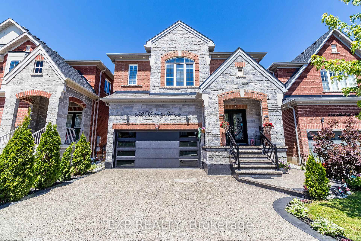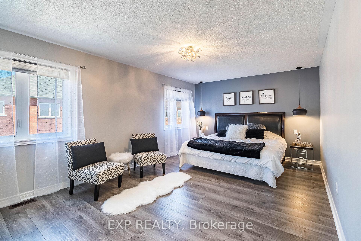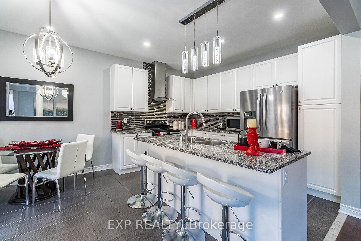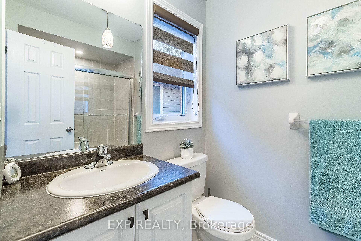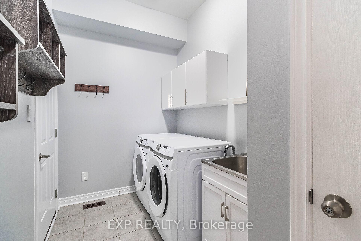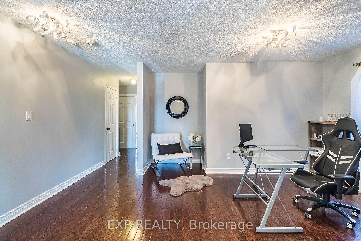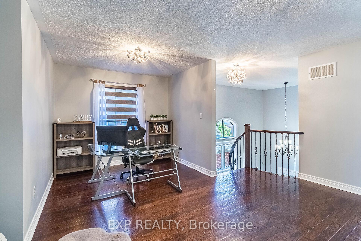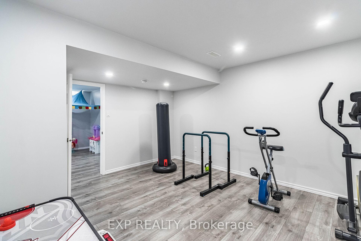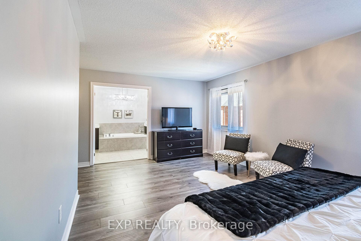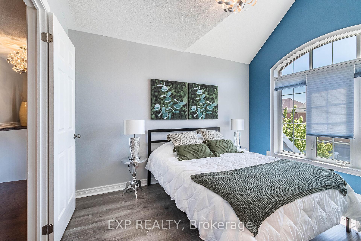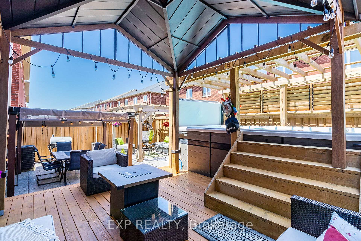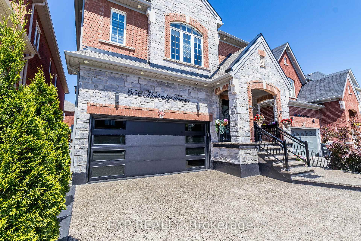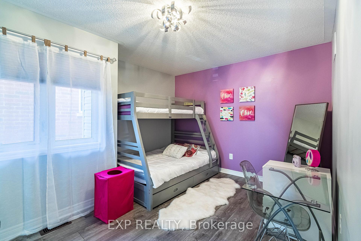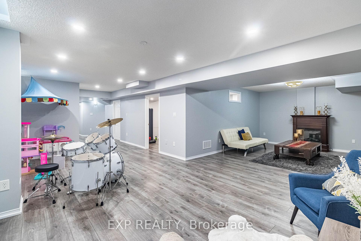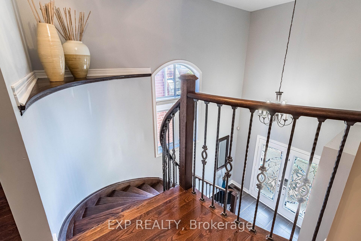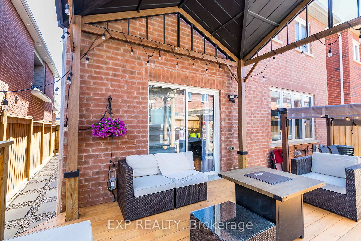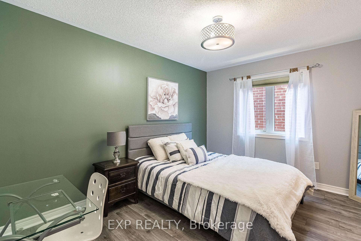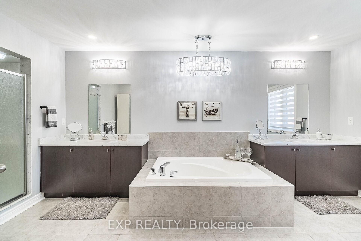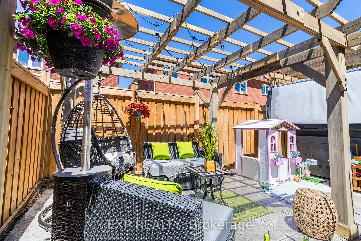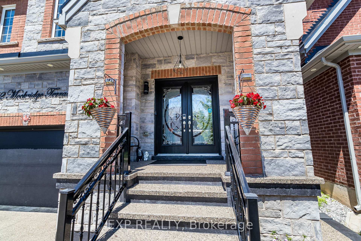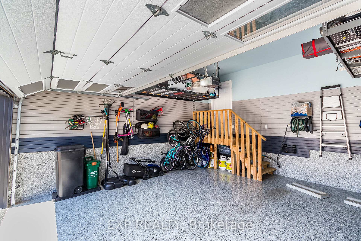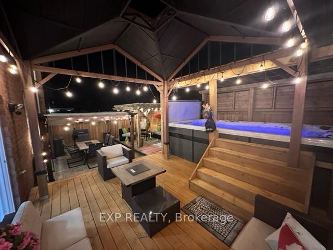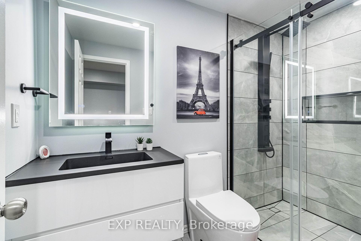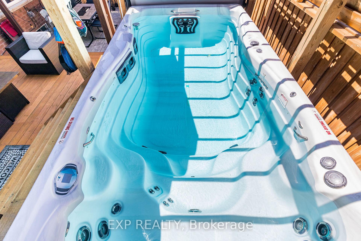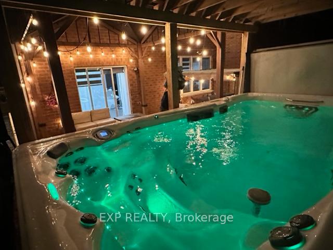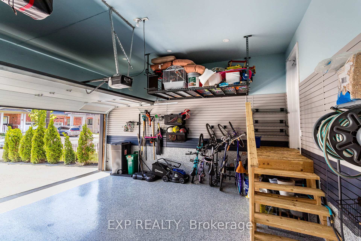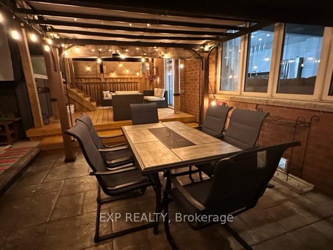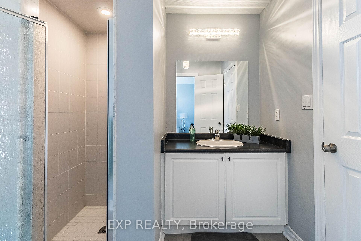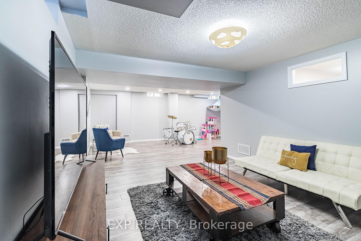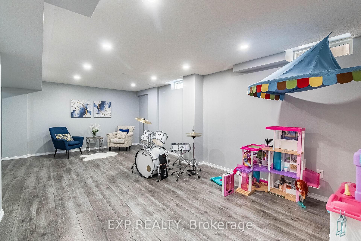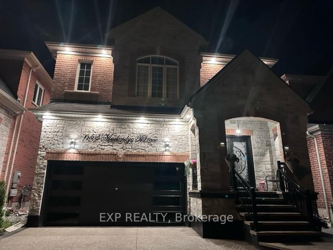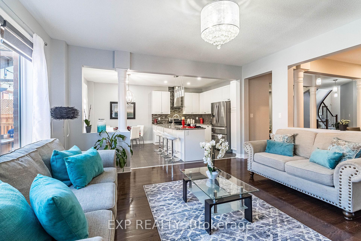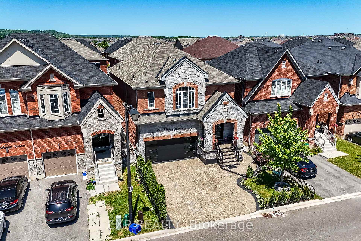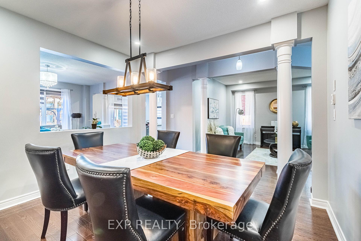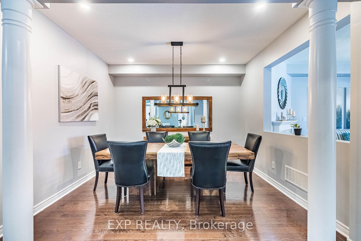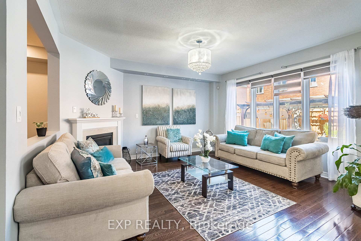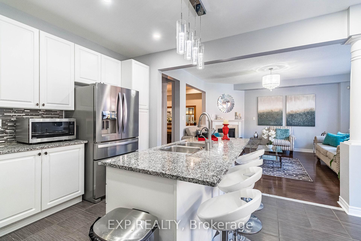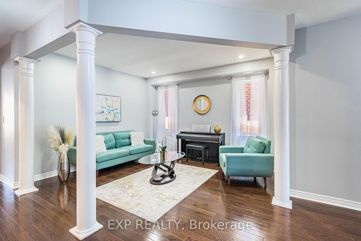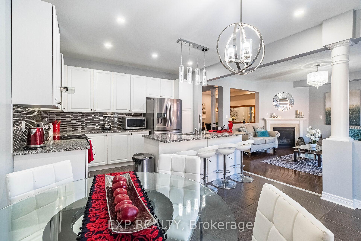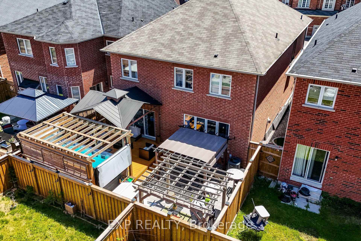$1,492,800
Available - For Sale
Listing ID: W12081272
652 Mockridge Terr , Milton, L9T 8V7, Halton
| Experience exceptional luxury in this stunning 4,000+ sq. ft. showpiece, enhanced with over $200K in premium upgrades. This one-of-a-kind home offers a private backyard retreat featuring a 2022 Swim Spa Challenger 15D ideal for year-round relaxation. The outdoor space is designed to impress, complete with a spacious wood-style deck (2022), wood stairs for spa access, a high-end Arlington gazebo, two stylish pergolas, and elegant stamped concrete flooring perfect for al fresco dining and entertaining. Every inch of this home has been thoughtfully upgraded, starting with the front yards sleek aggregate concrete and continuing through to the renovated basement bathroom, which showcases a spa-inspired 8-jet rainfall shower panel. Inside, upgraded lighting enhances the warm ambiance, while rich hardwood floors, granite kitchen countertops, and a cozy gas fireplace elevate everyday living. The layout includes four generously sized bedrooms, a dedicated office that can easily convert to a fifth bedroom, a fully finished basement with an additional bedroom, and a spacious laundry room (3.4m x 2m) for added functionality. Even the garage makes a statement with its harbor blue epoxy-coated floor, finished interior, certified R-18 insulated door, and custom slatwall panels for optimal organization. Ideally located just five minutes from shops, banks, and a bustling commercial plaza and in close proximity to the Velodrome and the upcoming Wilfrid Laurier University Education Village this home combines luxurious living with unbeatable convenience. |
| Price | $1,492,800 |
| Taxes: | $5400.00 |
| Occupancy: | Owner |
| Address: | 652 Mockridge Terr , Milton, L9T 8V7, Halton |
| Acreage: | < .50 |
| Directions/Cross Streets: | Tremaine Rd & Louis St. Laurent Ave |
| Rooms: | 12 |
| Bedrooms: | 4 |
| Bedrooms +: | 1 |
| Family Room: | T |
| Basement: | Finished |
| Level/Floor | Room | Length(ft) | Width(ft) | Descriptions | |
| Room 1 | Main | Living Ro | 12.99 | 14.6 | Large Window, Hardwood Floor |
| Room 2 | Main | Dining Ro | 11.58 | 12 | Hardwood Floor |
| Room 3 | Main | Kitchen | 12.6 | 8.99 | Ceramic Floor, Granite Counters, Backsplash |
| Room 4 | Main | Family Ro | 12.6 | 8.99 | Hardwood Floor, Window |
| Room 5 | Basement | Great Roo | 14.99 | 16.01 | |
| Room 6 | Second | Primary B | 13.12 | 13.12 | Hardwood Floor, Large Window, Ensuite Bath |
| Room 7 | Second | Bedroom 2 | 18.99 | 12 | Hardwood Floor |
| Room 8 | Second | Bedroom 3 | 10.99 | 12.99 | Hardwood Floor |
| Room 9 | Second | Bedroom 4 | 10.99 | 9.84 | Hardwood Floor |
| Room 10 | Basement | Bedroom 5 | 12.99 | 10 | |
| Room 11 | Main | Breakfast | 15.38 | 13.19 | Combined w/Kitchen |
| Room 12 | Second | Family Ro | 12.99 | 10 |
| Washroom Type | No. of Pieces | Level |
| Washroom Type 1 | 5 | Second |
| Washroom Type 2 | 3 | Second |
| Washroom Type 3 | 3 | Second |
| Washroom Type 4 | 2 | Main |
| Washroom Type 5 | 3 | Basement |
| Total Area: | 0.00 |
| Approximatly Age: | 0-5 |
| Property Type: | Detached |
| Style: | 2-Storey |
| Exterior: | Brick, Stone |
| Garage Type: | Attached |
| (Parking/)Drive: | Private Do |
| Drive Parking Spaces: | 4 |
| Park #1 | |
| Parking Type: | Private Do |
| Park #2 | |
| Parking Type: | Private Do |
| Pool: | None |
| Approximatly Age: | 0-5 |
| Approximatly Square Footage: | 3000-3500 |
| CAC Included: | N |
| Water Included: | N |
| Cabel TV Included: | N |
| Common Elements Included: | N |
| Heat Included: | N |
| Parking Included: | N |
| Condo Tax Included: | N |
| Building Insurance Included: | N |
| Fireplace/Stove: | Y |
| Heat Type: | Forced Air |
| Central Air Conditioning: | Central Air |
| Central Vac: | Y |
| Laundry Level: | Syste |
| Ensuite Laundry: | F |
| Elevator Lift: | False |
| Sewers: | Sewer |
$
%
Years
This calculator is for demonstration purposes only. Always consult a professional
financial advisor before making personal financial decisions.
| Although the information displayed is believed to be accurate, no warranties or representations are made of any kind. |
| EXP REALTY |
|
|

Shaukat Malik, M.Sc
Broker Of Record
Dir:
647-575-1010
Bus:
416-400-9125
Fax:
1-866-516-3444
| Virtual Tour | Book Showing | Email a Friend |
Jump To:
At a Glance:
| Type: | Freehold - Detached |
| Area: | Halton |
| Municipality: | Milton |
| Neighbourhood: | 1033 - HA Harrison |
| Style: | 2-Storey |
| Approximate Age: | 0-5 |
| Tax: | $5,400 |
| Beds: | 4+1 |
| Baths: | 5 |
| Fireplace: | Y |
| Pool: | None |
Locatin Map:
Payment Calculator:

