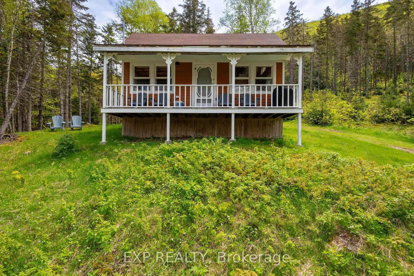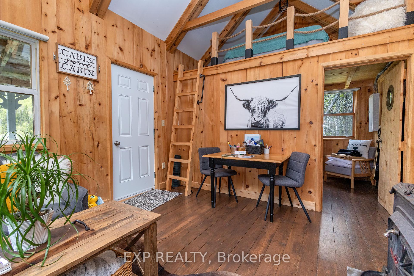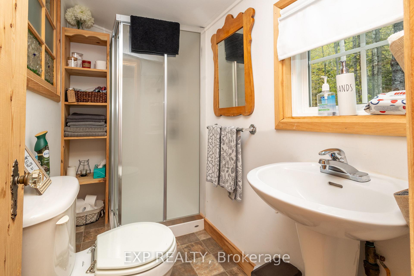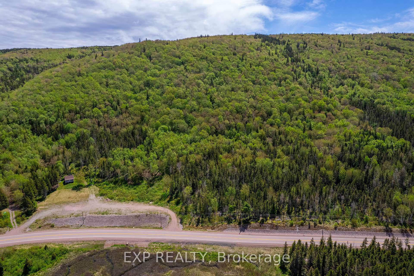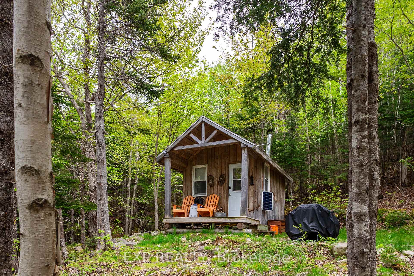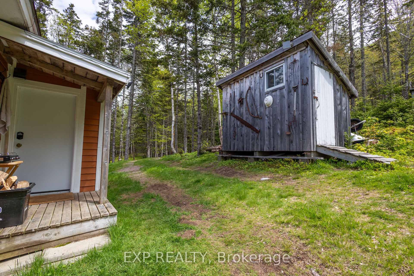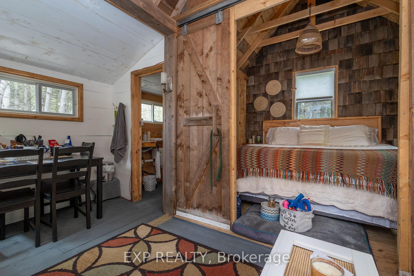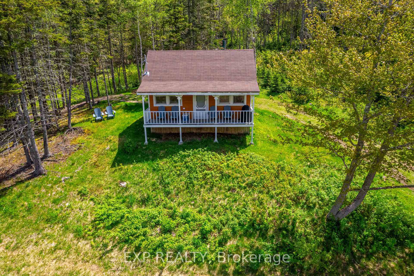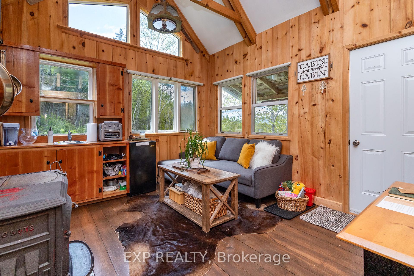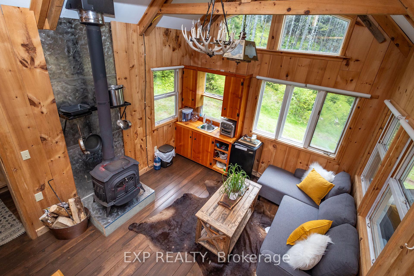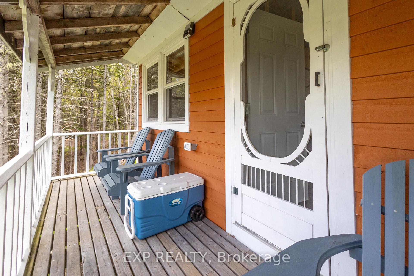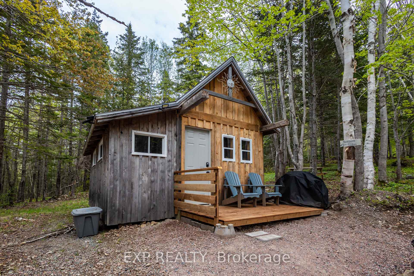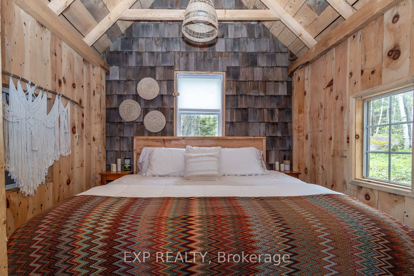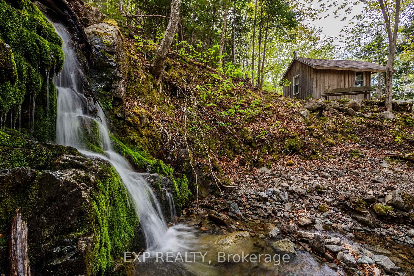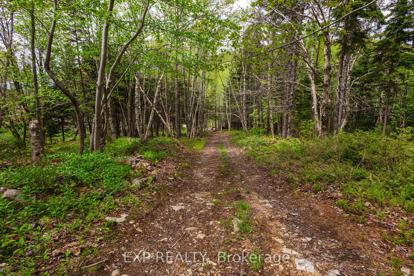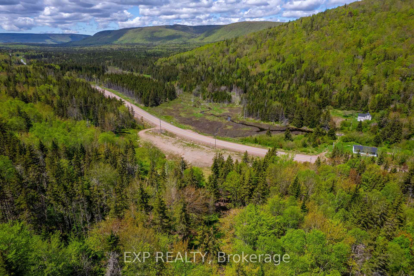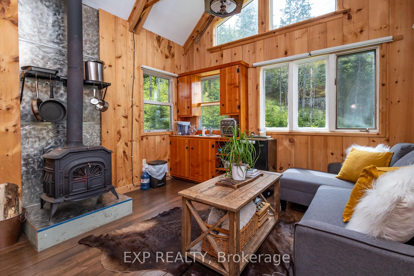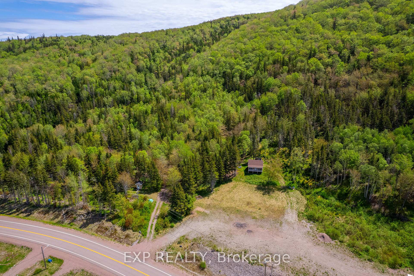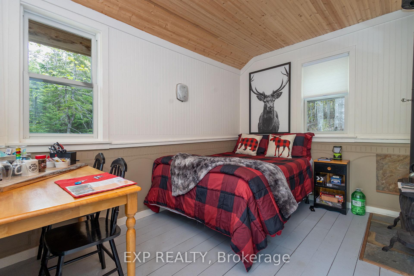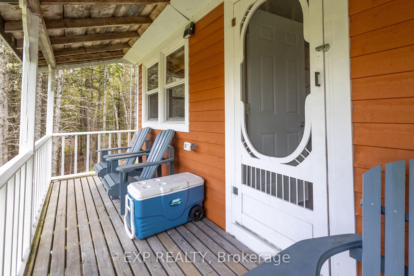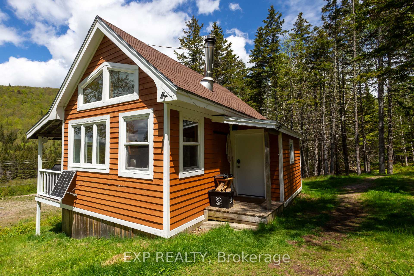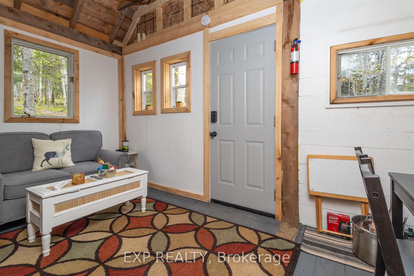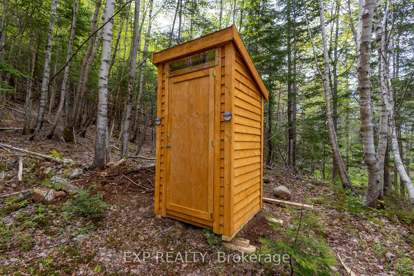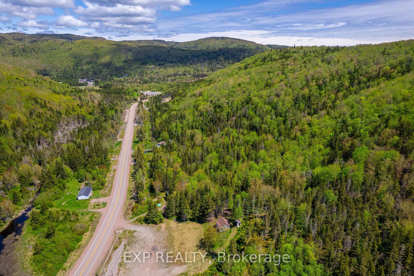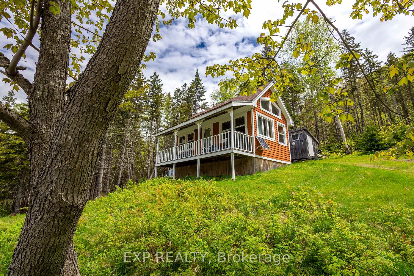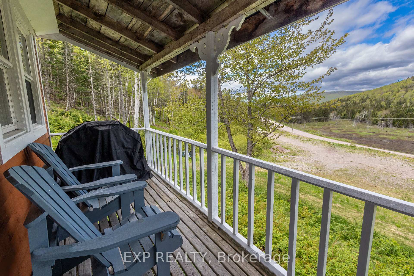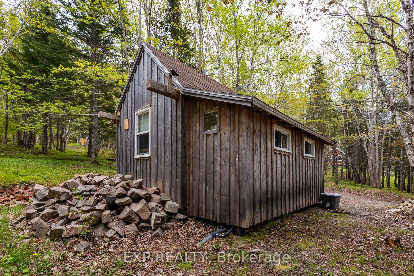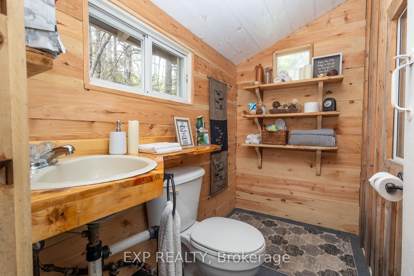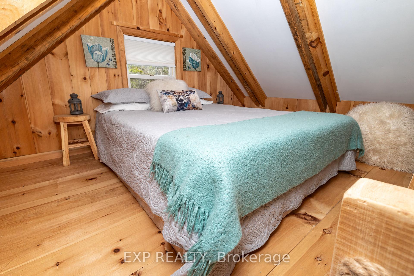$389,500
Available - For Sale
Listing ID: X12007215
47403 Cabot Trai , Out of Area, B0E 1B0, Canada
| Discover a rare opportunity to own an established income-generating property in the scenic community of Tarbotvale, Nova Scotia. Spanning 15 acres of natural beauty, this enchanting retreat is perfectly situated along the iconic Cabot Trail, just 30 minutes from Baddeck. The property features three completed cabins currently rented on AirBnB, with a fourth cabin under development, offering potential for future growth. Main cabin is connected to electricity, this spacious retreat accommodates up to six guests. It features 2 cozy beds, an open-concept dining and living area, a kitchenette, and a 3-piece bath. A wood stove provides warmth, while the balcony boasts stunning views of the surrounding landscape. Second cabin is a charming space with 1 bed, a 2-piece bath, and a quaint living/dining area, perfect for smaller getaways. Third cabin nestled near a private waterfall and brook, this rustic haven includes one bedroom, a wood stove, a clean outhouse, and a serene balcony for tranquil escapes. Fourth cabin is currently unfinished, the fourth cabin provides endless potential, with room to add a bath, kitchen, and plumbing. Enjoy fresh spring water sourced directly from the mountain and a peaceful private waterfall on the property. With electricity now available in the main cabin, there's the opportunity to expand power access throughout the property. This retreat is ideal for eco-friendly tourism and further development. Nestled along the Cabot Trail, this retreat offers access to world-class natural beauty and proximity to Baddecks dining and attractions. Whether you're seeking an investment opportunity or a serene escape from the ordinary, this property promises unparalleled charm and versatility. Don't miss your chance to own a slice of heaven along the Cabot Trail! |
| Price | $389,500 |
| Taxes: | $2250.00 |
| Occupancy: | Vacant |
| Address: | 47403 Cabot Trai , Out of Area, B0E 1B0, Canada |
| Acreage: | 10-24.99 |
| Directions/Cross Streets: | Hwy 30 |
| Rooms: | 10 |
| Bedrooms: | 4 |
| Bedrooms +: | 0 |
| Family Room: | F |
| Basement: | None |
| Level/Floor | Room | Length(ft) | Width(ft) | Descriptions | |
| Room 1 | Main | Bedroom | 10.99 | 7.77 | |
| Room 2 | Second | Bedroom 2 | 10.99 | 7.77 | |
| Room 3 | Main | Bathroom | 7.77 | 3.97 | 3 Pc Bath |
| Room 4 | Main | Other | 13.09 | 11.68 | Eat-in Kitchen, Wood Stove, Open Concept |
| Room 5 | Main | Bedroom | 9.77 | 7.38 | |
| Room 6 | Main | Bathroom | 7.38 | 4.2 | 2 Pc Bath |
| Room 7 | Main | Living Ro | 13.09 | 7.18 | |
| Room 8 | Main | Bedroom | 11.38 | 9.68 |
| Washroom Type | No. of Pieces | Level |
| Washroom Type 1 | 3 | Main |
| Washroom Type 2 | 2 | Main |
| Washroom Type 3 | 0 | |
| Washroom Type 4 | 0 | |
| Washroom Type 5 | 0 |
| Total Area: | 0.00 |
| Property Type: | Detached |
| Style: | Chalet |
| Exterior: | Wood |
| Garage Type: | None |
| (Parking/)Drive: | Other |
| Drive Parking Spaces: | 0 |
| Park #1 | |
| Parking Type: | Other |
| Park #2 | |
| Parking Type: | Other |
| Pool: | None |
| Other Structures: | Barn, Shed |
| Approximatly Square Footage: | < 700 |
| Property Features: | Lake/Pond, Wooded/Treed |
| CAC Included: | N |
| Water Included: | N |
| Cabel TV Included: | N |
| Common Elements Included: | N |
| Heat Included: | N |
| Parking Included: | N |
| Condo Tax Included: | N |
| Building Insurance Included: | N |
| Fireplace/Stove: | N |
| Heat Type: | Other |
| Central Air Conditioning: | Other |
| Central Vac: | N |
| Laundry Level: | Syste |
| Ensuite Laundry: | F |
| Sewers: | Other |
| Water: | Lake/Rive |
| Water Supply Types: | Lake/River |
| Utilities-Hydro: | Y |
$
%
Years
This calculator is for demonstration purposes only. Always consult a professional
financial advisor before making personal financial decisions.
| Although the information displayed is believed to be accurate, no warranties or representations are made of any kind. |
| EXP REALTY |
|
|

Shaukat Malik, M.Sc
Broker Of Record
Dir:
647-575-1010
Bus:
416-400-9125
Fax:
1-866-516-3444
| Virtual Tour | Book Showing | Email a Friend |
Jump To:
At a Glance:
| Type: | Freehold - Detached |
| Area: | Canada |
| Municipality: | Out of Area |
| Neighbourhood: | Dufferin Grove |
| Style: | Chalet |
| Tax: | $2,250 |
| Beds: | 4 |
| Baths: | 2 |
| Fireplace: | N |
| Pool: | None |
Locatin Map:
Payment Calculator:

