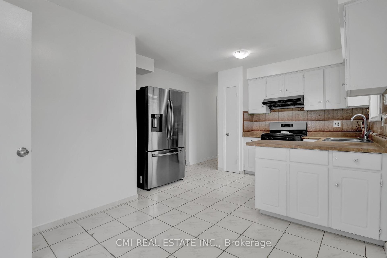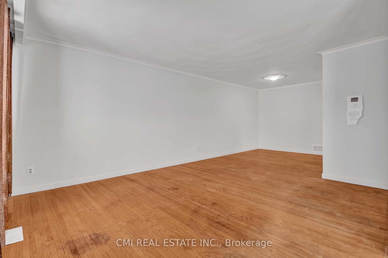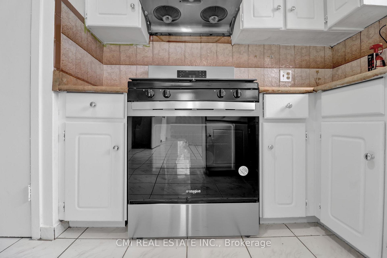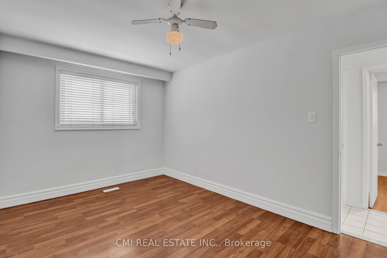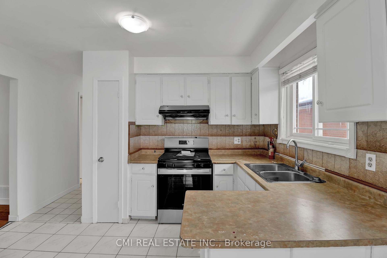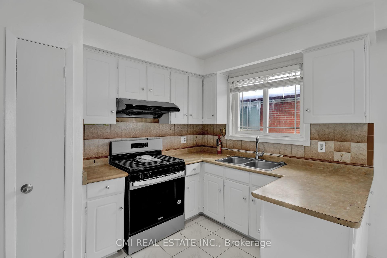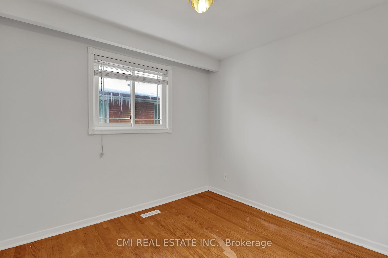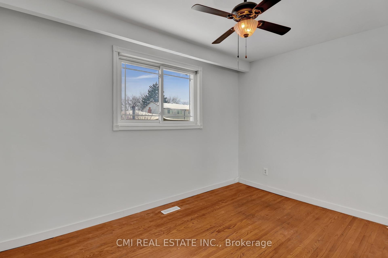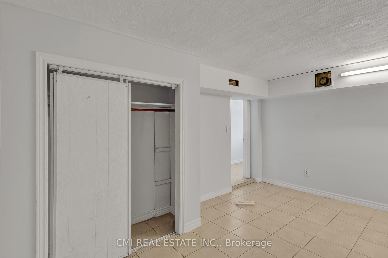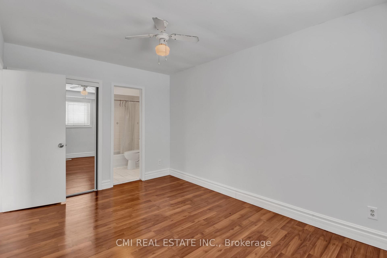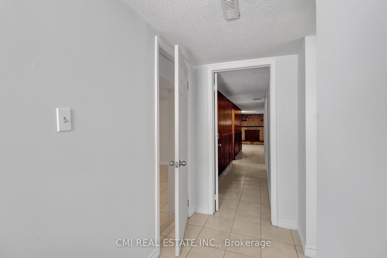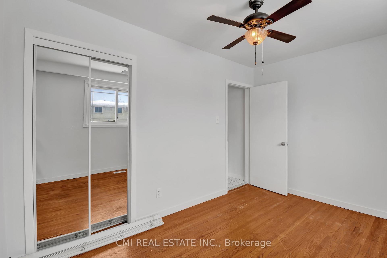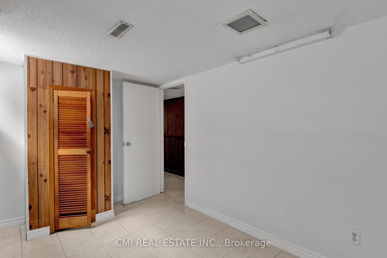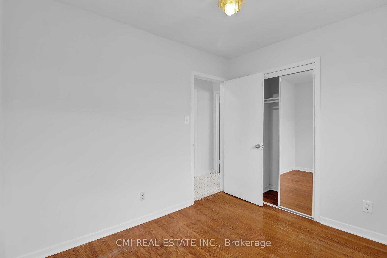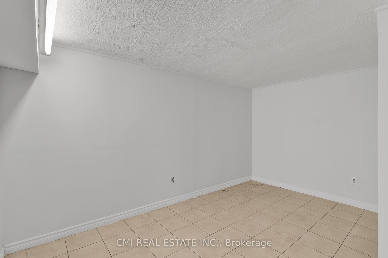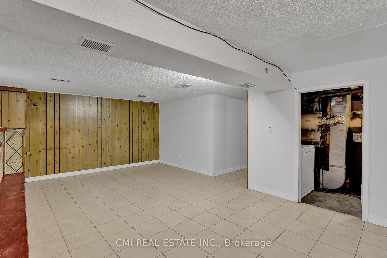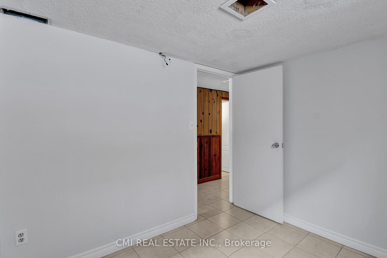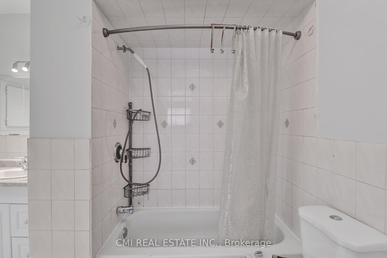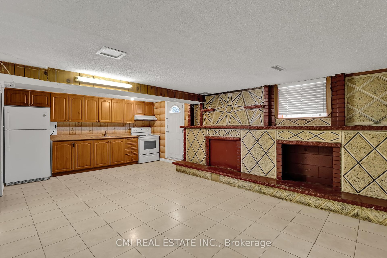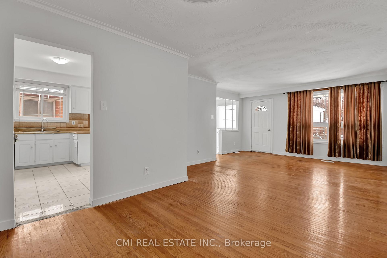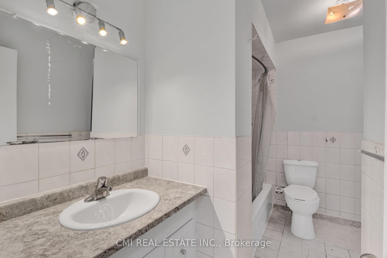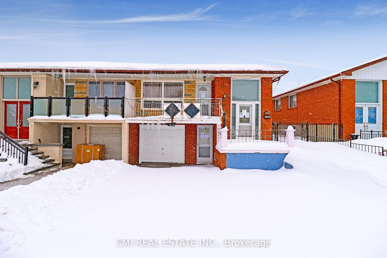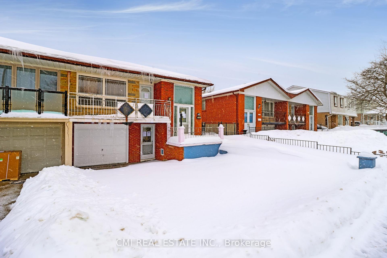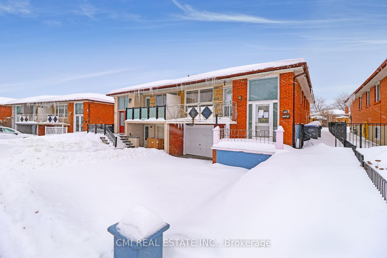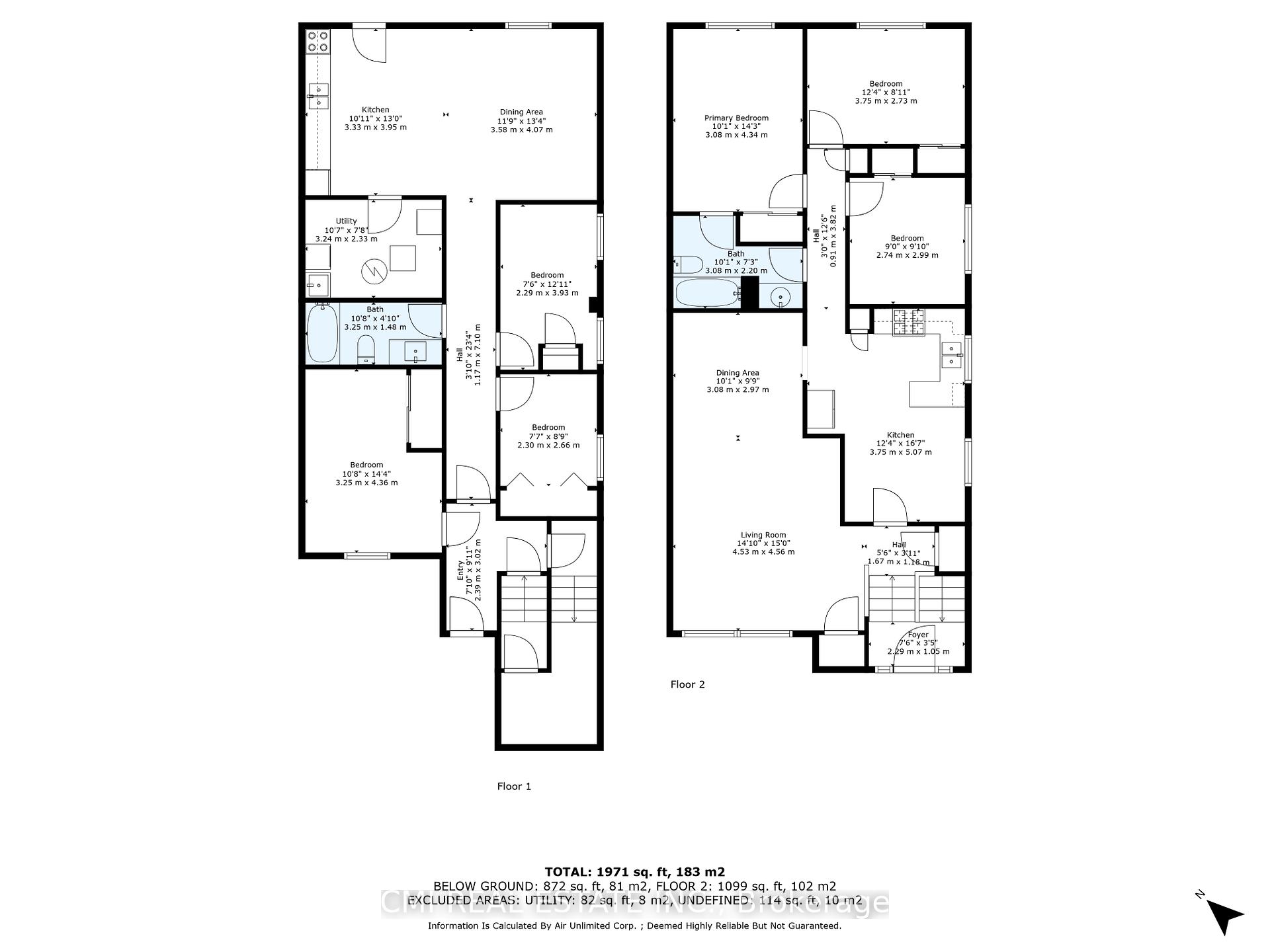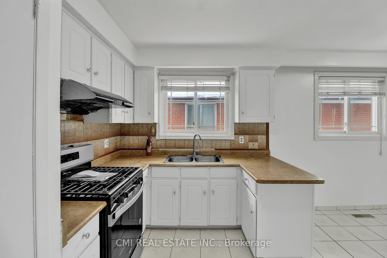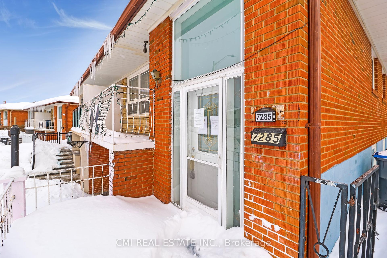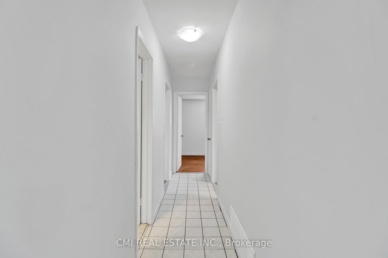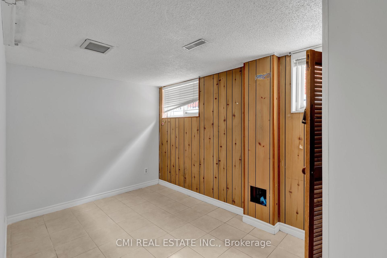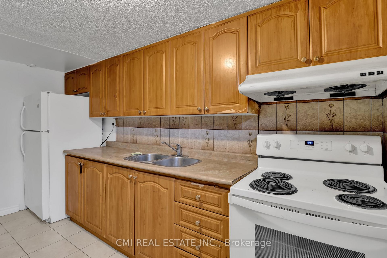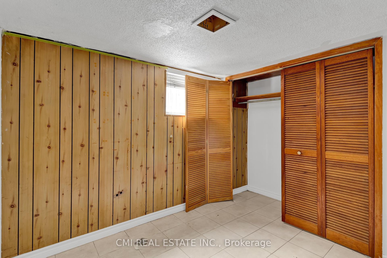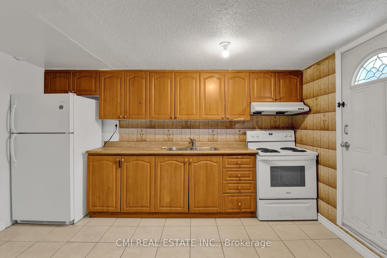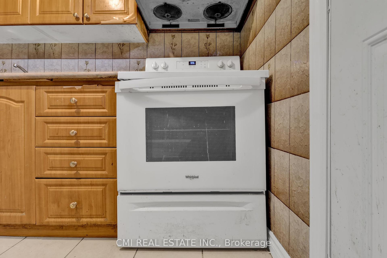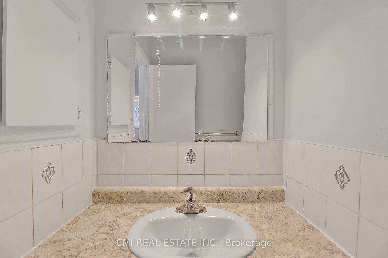$799,000
Available - For Sale
Listing ID: W12087843
7285 Lancaster Aven , Mississauga, L4T 2L5, Peel
| Priced to Sell! Presenting 7285 Lancaster, desired raised bungalow, located in PRIME location offering connectivity, sqft, & privacy. Single level living at its best! Ample parking w/ extended driveway. Sun-filled open-concept main level finished w/ spacious living room W/O to balcony & formal dining space. Eat-in kitchen w/ breakfast area ideal for growing families. Stroll down the hall to find 3 spacious bedrooms; primary bedroom w/ convenient 4-pc semi-ensuite. Explore the bsmt to find a finished W/O in-law suite complete w/ separate kitchen, living room, dining space, 3 additional bedrooms, & 4-pc bath. Generous backyard upgraded w/ large paver stone patio for summer entertainment. Perfect for first time home buyers looking to purchase a home with rental potential on a budget. Ideal for investors looking for an income property. Well-suited for buyers looking to downsize to single-level living. Live in a family-friendly neighborhood steps to schools, parks, recreation, shopping, & public transit; mins to major hwys, International Airport, Humber college, Downtown Toronto, Mississauga City Centre, Bramalea City Centre, & much more! Book your private showing now! Bring your best offer |
| Price | $799,000 |
| Taxes: | $4118.00 |
| Assessment Year: | 2024 |
| Occupancy: | Vacant |
| Address: | 7285 Lancaster Aven , Mississauga, L4T 2L5, Peel |
| Directions/Cross Streets: | Airport Rd /Morning Star Dr |
| Rooms: | 7 |
| Rooms +: | 7 |
| Bedrooms: | 3 |
| Bedrooms +: | 3 |
| Family Room: | F |
| Basement: | Apartment, Finished wit |
| Level/Floor | Room | Length(ft) | Width(ft) | Descriptions | |
| Room 1 | Main | Living Ro | 14.86 | 14.96 | |
| Room 2 | Main | Dining Ro | 10.1 | 9.74 | |
| Room 3 | Main | Kitchen | 12.3 | 16.63 | Eat-in Kitchen, Breakfast Area |
| Room 4 | Main | Primary B | 10.1 | 14.24 | 4 Pc Bath, B/I Closet, Semi Ensuite |
| Room 5 | Main | Bedroom 2 | 12.3 | 8.95 | |
| Room 6 | Main | Bedroom 3 | 8.99 | 9.81 | |
| Room 7 | Basement | Kitchen | 10.92 | 12.96 | Combined w/Dining, Eat-in Kitchen |
| Room 8 | Basement | Living Ro | 11.74 | 13.35 | Fireplace |
| Room 9 | Basement | Bedroom | 10.66 | 14.3 | |
| Room 10 | Basement | Bedroom | 7.51 | 12.89 | |
| Room 11 | Basement | Bedroom | 7.54 | 8.72 | |
| Room 12 | Basement | Utility R | 10.63 | 7.64 | Combined w/Laundry, Laundry Sink |
| Washroom Type | No. of Pieces | Level |
| Washroom Type 1 | 4 | Main |
| Washroom Type 2 | 4 | Basement |
| Washroom Type 3 | 0 | |
| Washroom Type 4 | 0 | |
| Washroom Type 5 | 0 |
| Total Area: | 0.00 |
| Property Type: | Semi-Detached |
| Style: | Bungalow-Raised |
| Exterior: | Brick |
| Garage Type: | Built-In |
| Drive Parking Spaces: | 3 |
| Pool: | None |
| Approximatly Square Footage: | 1100-1500 |
| Property Features: | Fenced Yard, Park |
| CAC Included: | N |
| Water Included: | N |
| Cabel TV Included: | N |
| Common Elements Included: | N |
| Heat Included: | N |
| Parking Included: | N |
| Condo Tax Included: | N |
| Building Insurance Included: | N |
| Fireplace/Stove: | Y |
| Heat Type: | Forced Air |
| Central Air Conditioning: | Central Air |
| Central Vac: | N |
| Laundry Level: | Syste |
| Ensuite Laundry: | F |
| Sewers: | Sewer |
$
%
Years
This calculator is for demonstration purposes only. Always consult a professional
financial advisor before making personal financial decisions.
| Although the information displayed is believed to be accurate, no warranties or representations are made of any kind. |
| CMI REAL ESTATE INC. |
|
|

Shaukat Malik, M.Sc
Broker Of Record
Dir:
647-575-1010
Bus:
416-400-9125
Fax:
1-866-516-3444
| Book Showing | Email a Friend |
Jump To:
At a Glance:
| Type: | Freehold - Semi-Detached |
| Area: | Peel |
| Municipality: | Mississauga |
| Neighbourhood: | Malton |
| Style: | Bungalow-Raised |
| Tax: | $4,118 |
| Beds: | 3+3 |
| Baths: | 2 |
| Fireplace: | Y |
| Pool: | None |
Locatin Map:
Payment Calculator:

