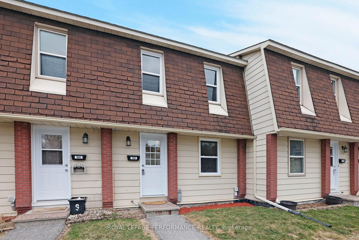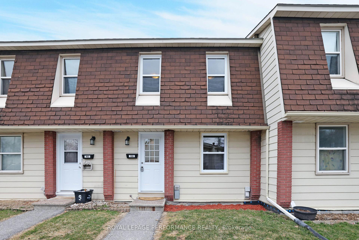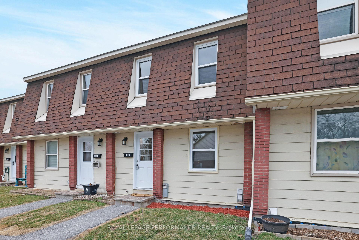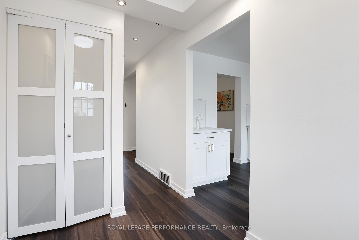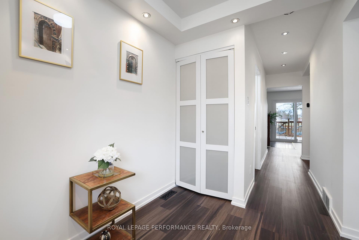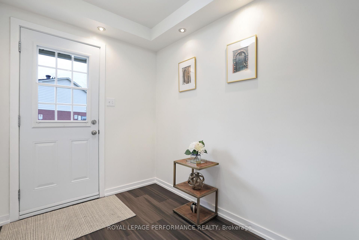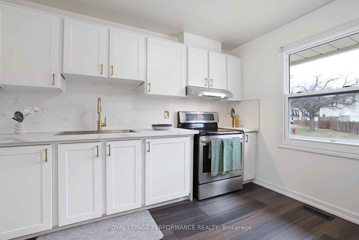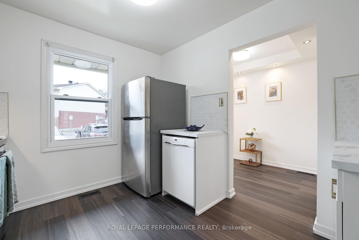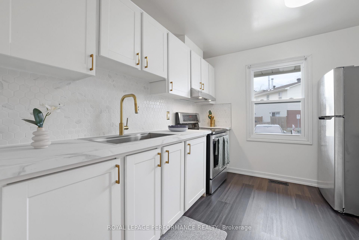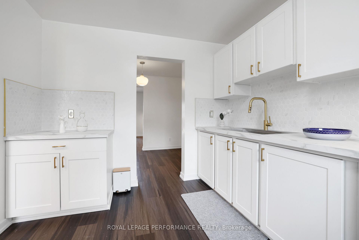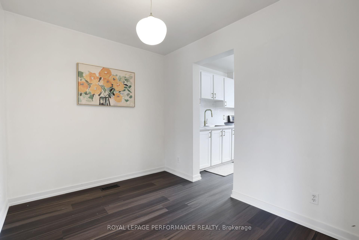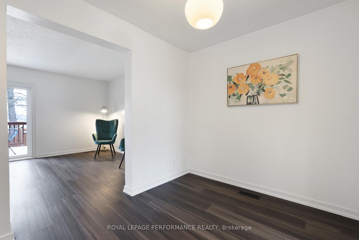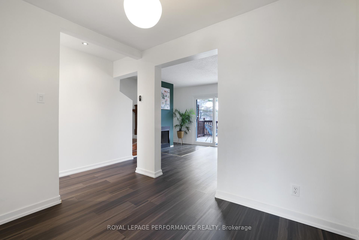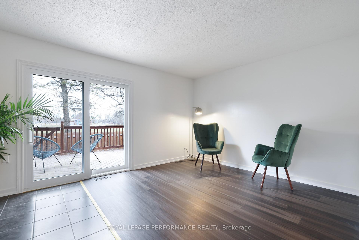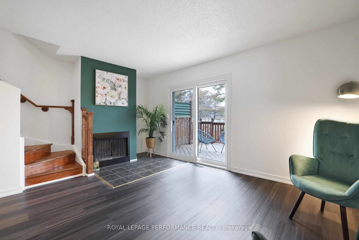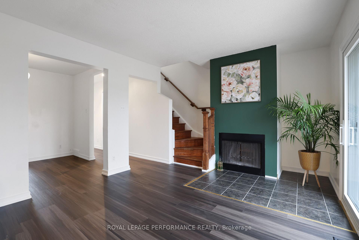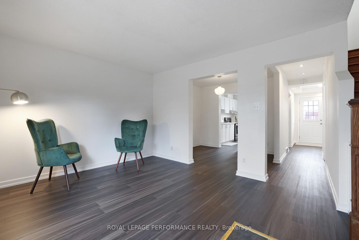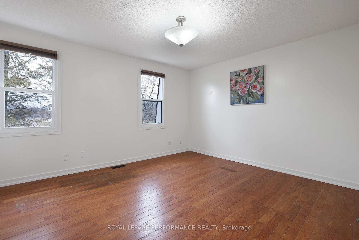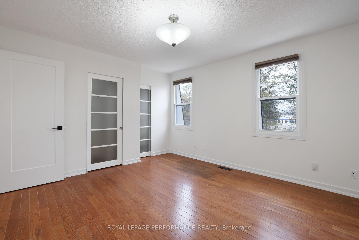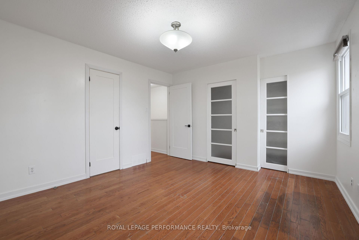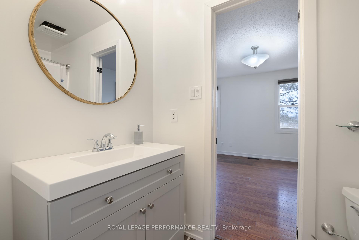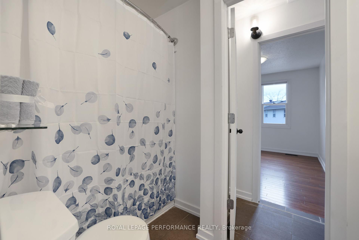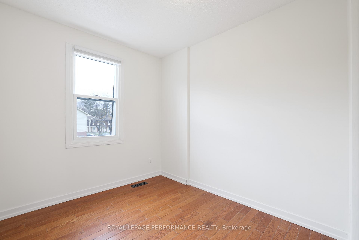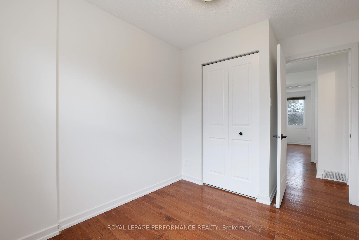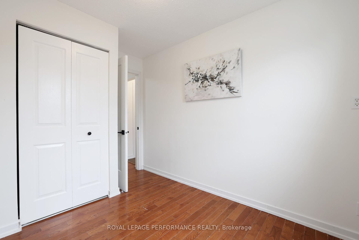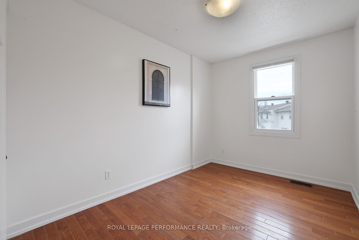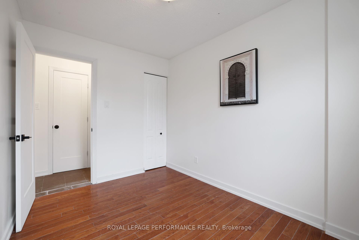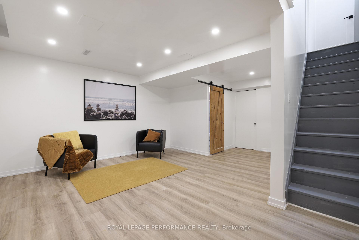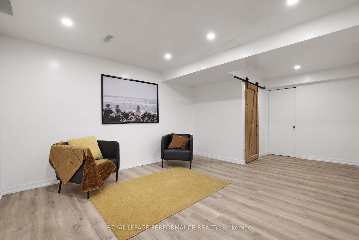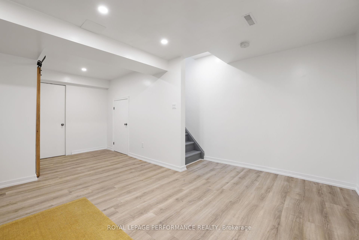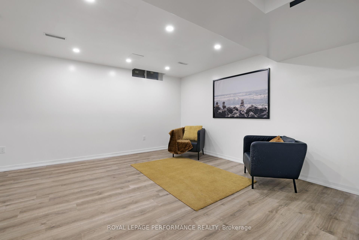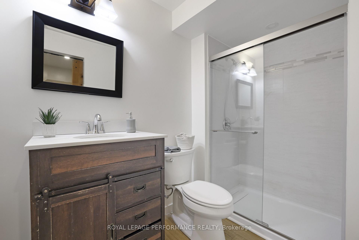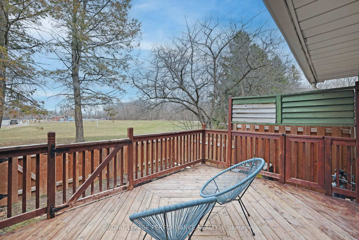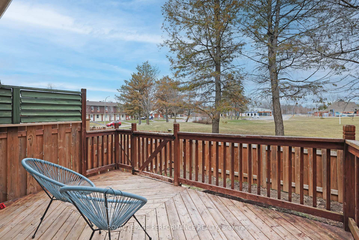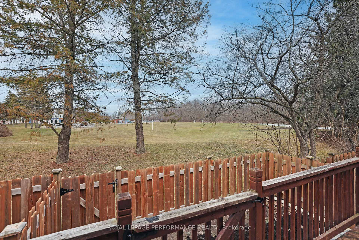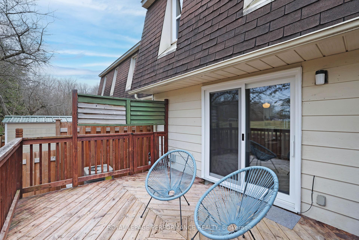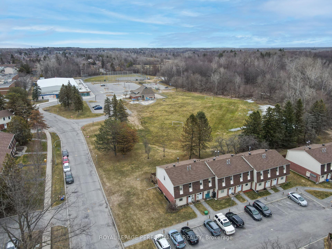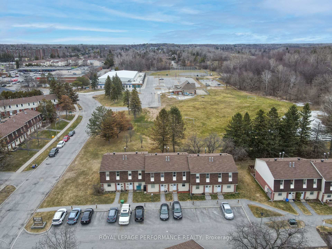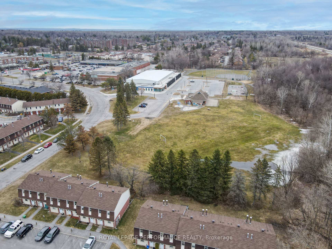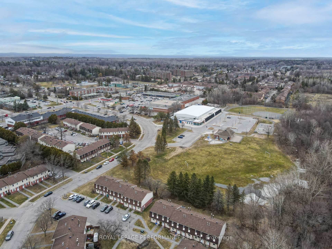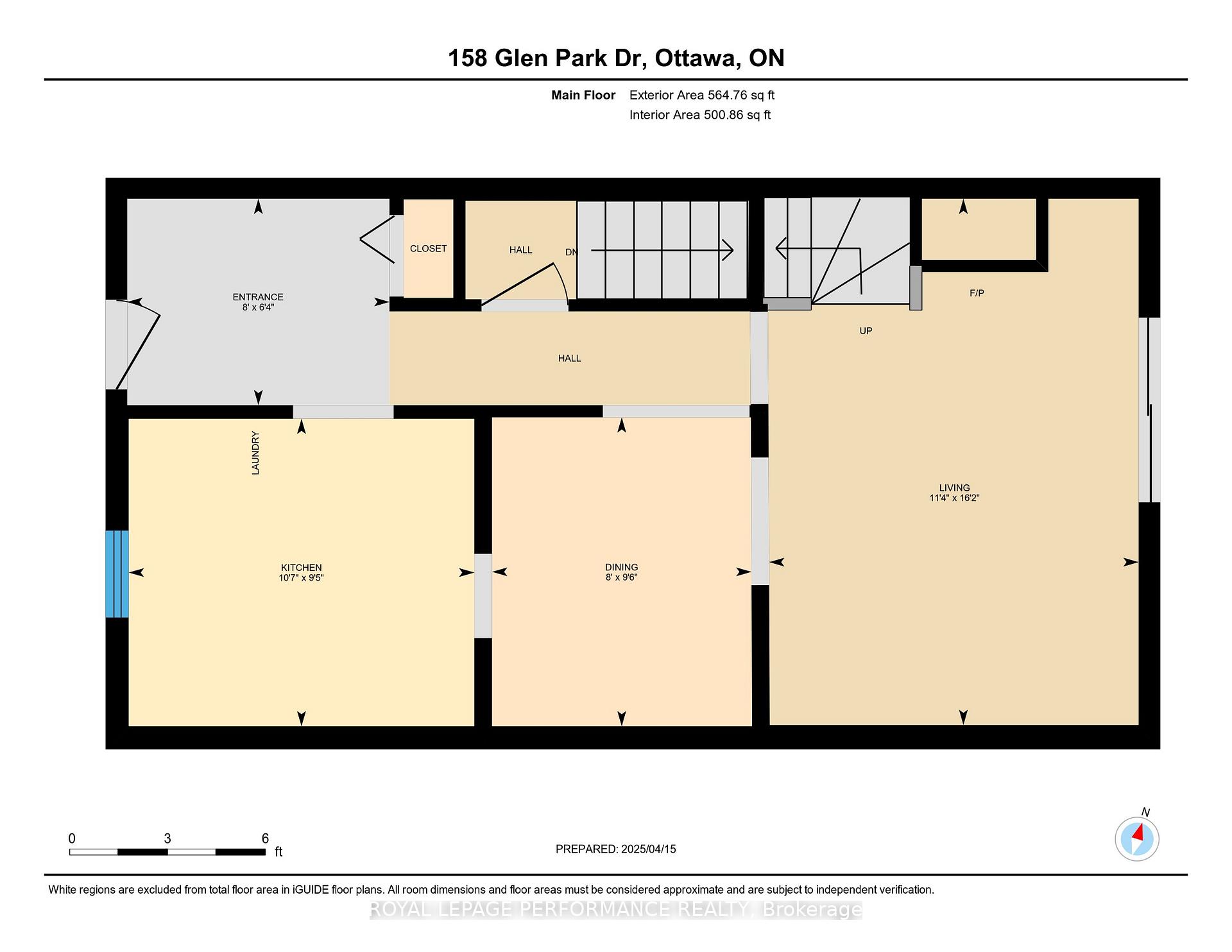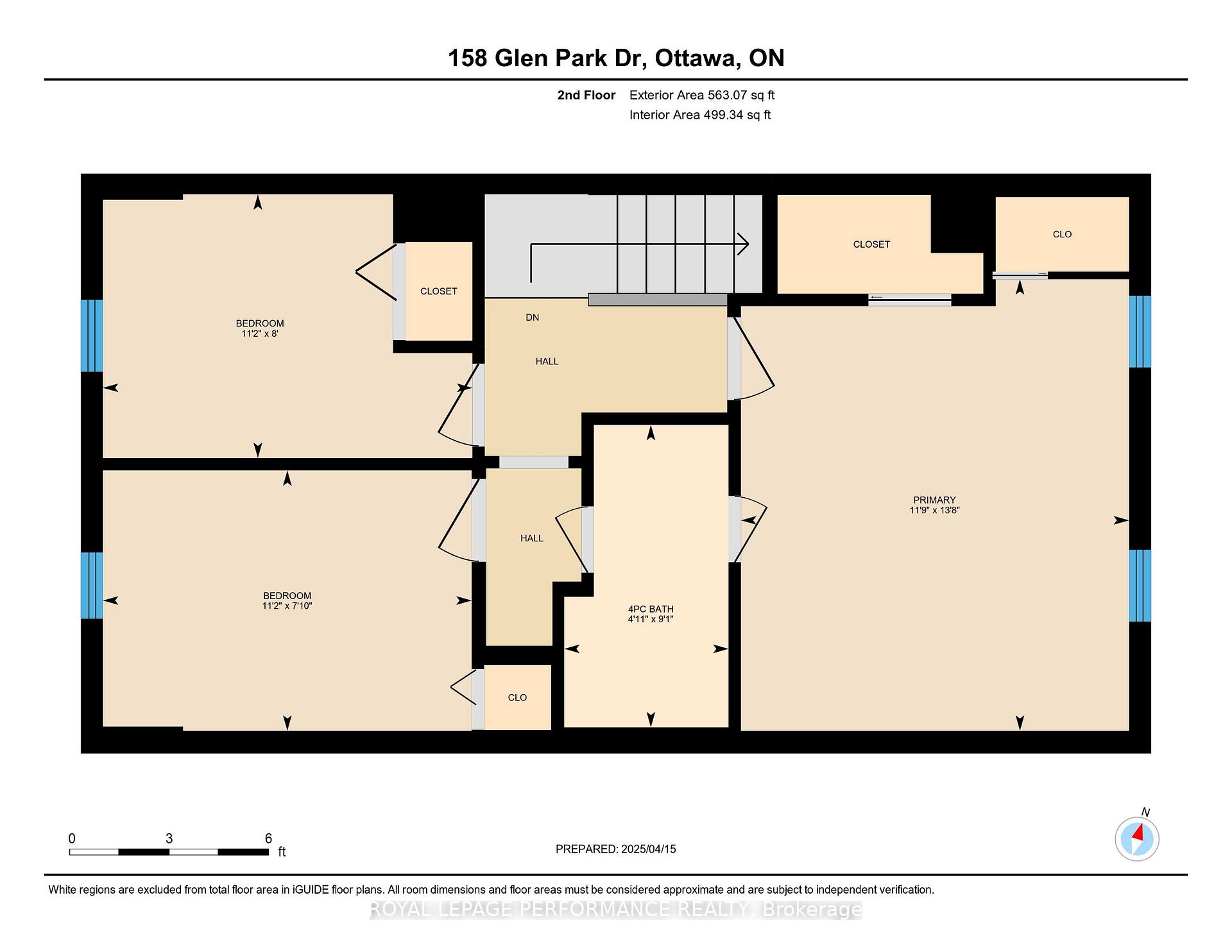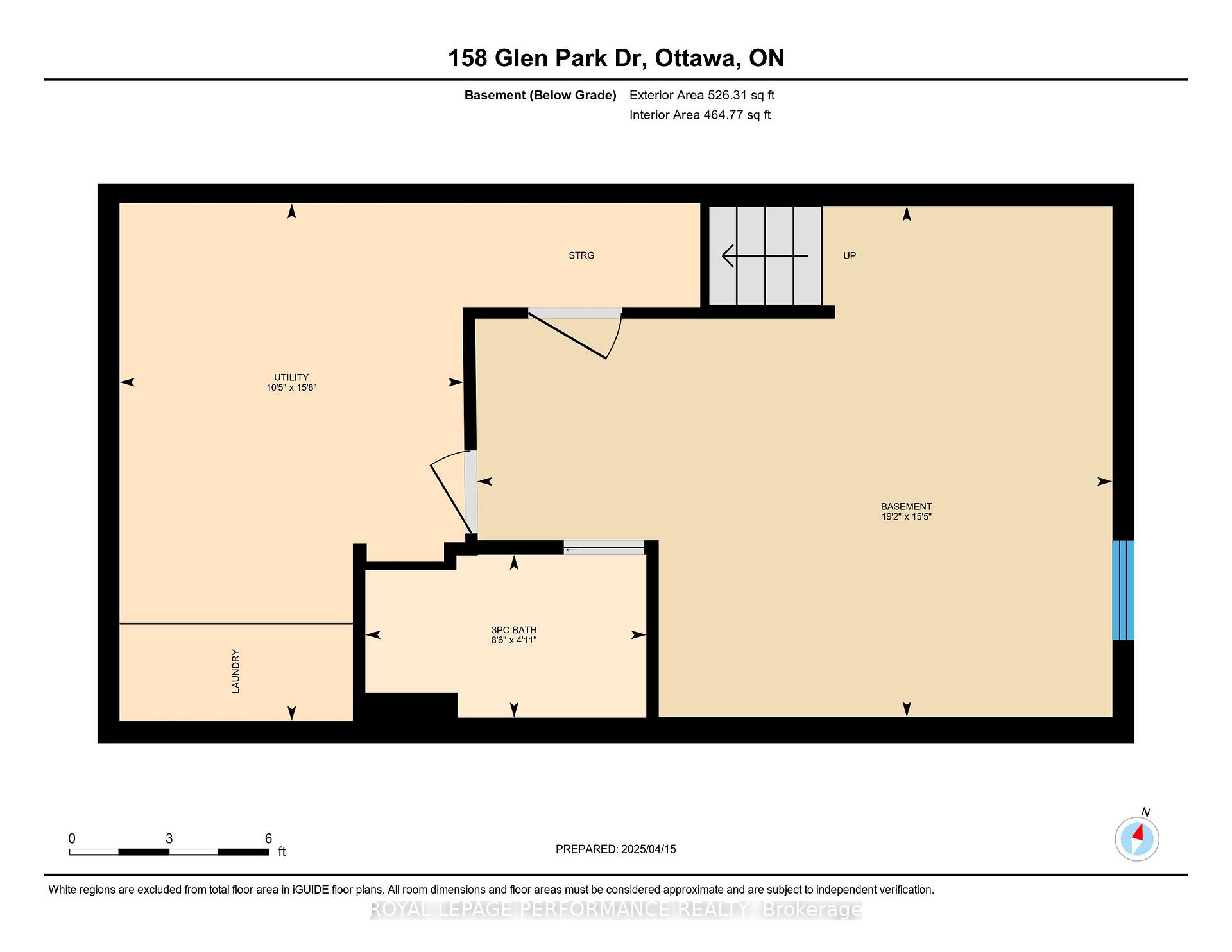$435,000
Available - For Sale
Listing ID: X12086524
158 Glen Park Driv , Blackburn Hamlet, K1B 4Y4, Ottawa
| NO REAR NEIGHBOURS BACKING ONTO PARKLAND Experience unparalleled privacy & tranquility in this beautifully updated 3bedroom, 2 full washroom townhouse in the heart of Blackburn Hamlet. This home backs directly onto lush parkland, ensuring no rear neighbours & offering a serene backdrop for your daily living.Step inside to discover a brand new renovated kitchen, complemented by a new kitchen window, new flooring on the main level, & fresh paint throughout. Enjoy the comfort of a new smart thermostat & updated light fixtures that enhance the modern ambiance. Both full washrooms have been upgrade done on the upper level with a new vanity & mirror, the other in the basement. Additional upgrades include new bedroom doors, closet doors, baseboards throughout, & a new patio window door leading to your private outdoor space.Blackburn Hamlet is a family friendly community surrounded by over 250 acres of NCC Greenbelt, providing extensive hiking & cross country skiing trails. The area boasts top rated schools like Louis Riel High School & Emily Carr Middle School, as well as amenities including grocery stores, pharmacies, restaurants, & the Blackburn Arena for ice sports. The active Blackburn Community Association organizes numerous events throughout the year, fostering a strong sense of community.Just a 2minute walk to the nearest bus stop, a 7minute drive to Blair LRT station, & only 10 minutes to downtown Ottawa or the University of Ottawa. Don't miss the opportunity to own this meticulously renovated home in one of Ottawas most cherished & welcoming neighbourhoods! |
| Price | $435,000 |
| Taxes: | $2331.56 |
| Assessment Year: | 2024 |
| Occupancy: | Vacant |
| Address: | 158 Glen Park Driv , Blackburn Hamlet, K1B 4Y4, Ottawa |
| Postal Code: | K1B 4Y4 |
| Province/State: | Ottawa |
| Directions/Cross Streets: | Innes Road |
| Level/Floor | Room | Length(ft) | Width(ft) | Descriptions | |
| Room 1 | Main | Living Ro | 16.14 | 11.35 | Fireplace |
| Room 2 | Main | Dining Ro | 9.48 | 7.97 | |
| Room 3 | Main | Kitchen | 9.45 | 10.59 | |
| Room 4 | Second | Primary B | 13.61 | 11.71 | |
| Room 5 | Second | Bedroom 2 | 7.97 | 11.15 | |
| Room 6 | Second | Bedroom 3 | 7.84 | 11.12 | |
| Room 7 | Second | Bathroom | 9.12 | 4.95 | 4 Pc Bath |
| Room 8 | Basement | Great Roo | 15.42 | 19.16 | |
| Room 9 | Basement | Bathroom | 4.92 | 8.46 | 3 Pc Bath |
| Room 10 | Basement | Laundry | |||
| Room 11 | Basement | Utility R | 15.61 | 10.36 |
| Washroom Type | No. of Pieces | Level |
| Washroom Type 1 | 4 | Second |
| Washroom Type 2 | 3 | Basement |
| Washroom Type 3 | 0 | |
| Washroom Type 4 | 0 | |
| Washroom Type 5 | 0 |
| Total Area: | 0.00 |
| Washrooms: | 2 |
| Heat Type: | Forced Air |
| Central Air Conditioning: | Central Air |
$
%
Years
This calculator is for demonstration purposes only. Always consult a professional
financial advisor before making personal financial decisions.
| Although the information displayed is believed to be accurate, no warranties or representations are made of any kind. |
| ROYAL LEPAGE PERFORMANCE REALTY |
|
|

Shaukat Malik, M.Sc
Broker Of Record
Dir:
647-575-1010
Bus:
416-400-9125
Fax:
1-866-516-3444
| Book Showing | Email a Friend |
Jump To:
At a Glance:
| Type: | Com - Condo Townhouse |
| Area: | Ottawa |
| Municipality: | Blackburn Hamlet |
| Neighbourhood: | 2303 - Blackburn Hamlet (South) |
| Style: | 2-Storey |
| Tax: | $2,331.56 |
| Maintenance Fee: | $492.75 |
| Beds: | 3 |
| Baths: | 2 |
| Fireplace: | Y |
Locatin Map:
Payment Calculator:

