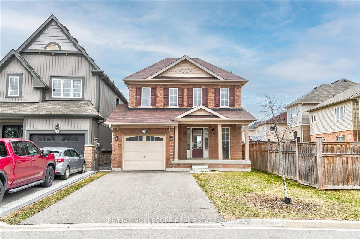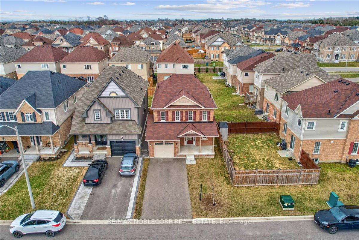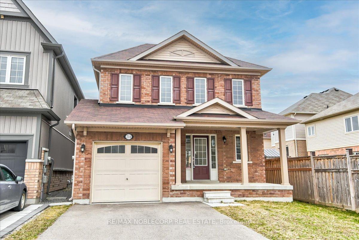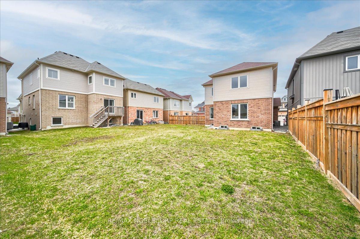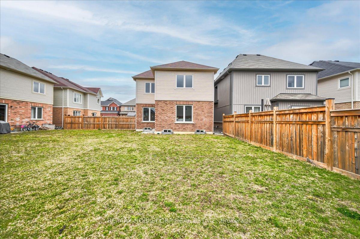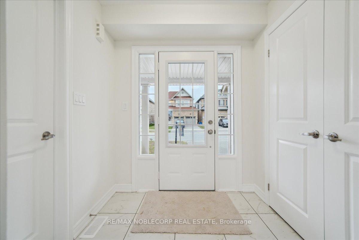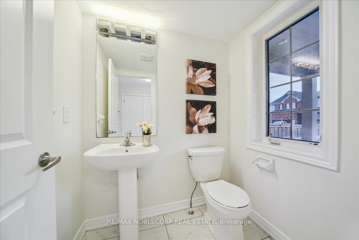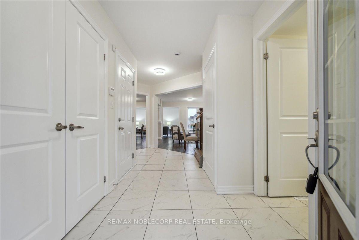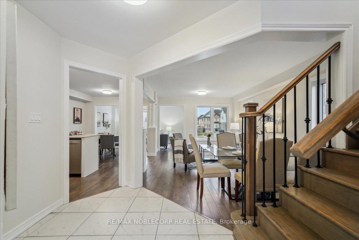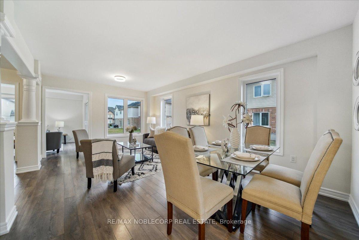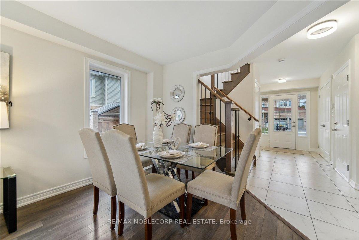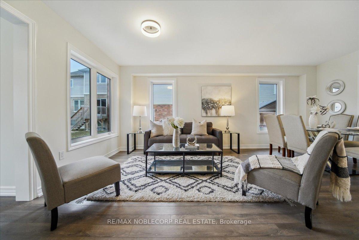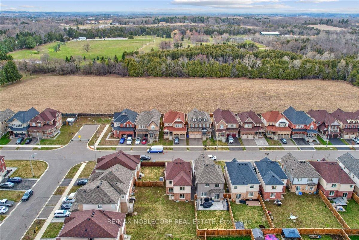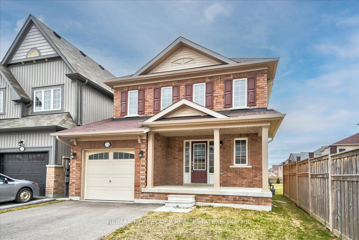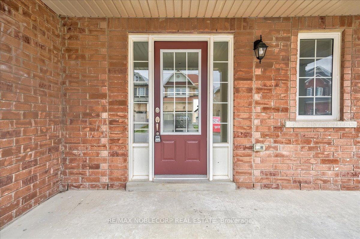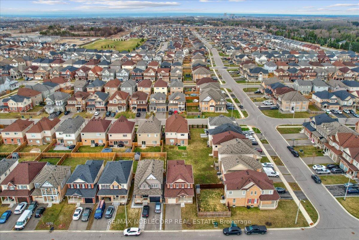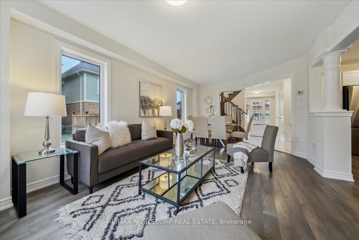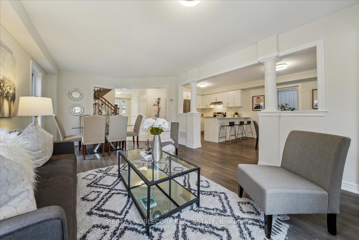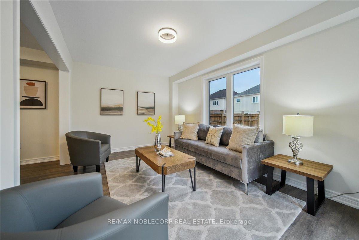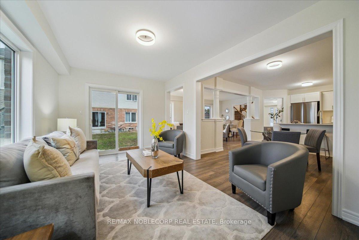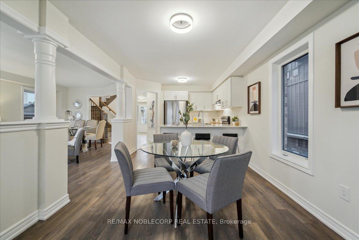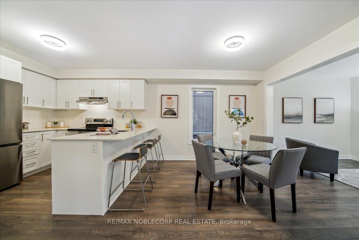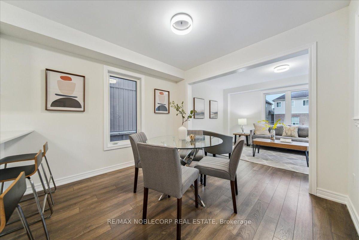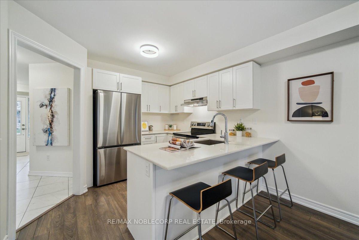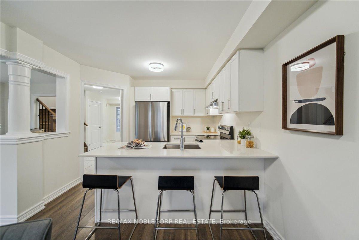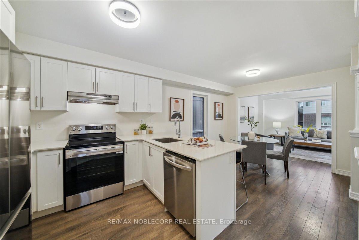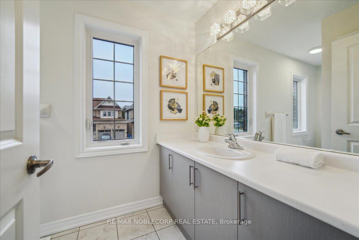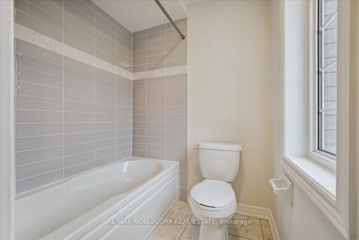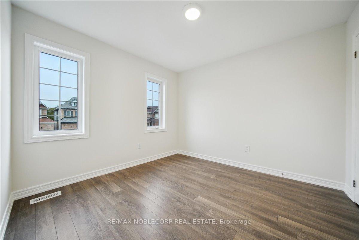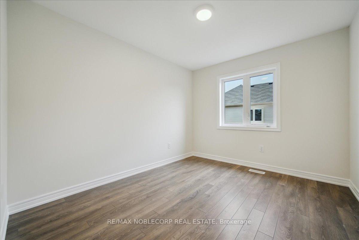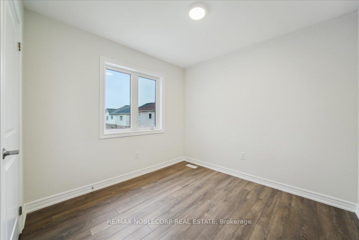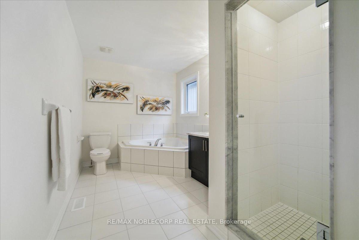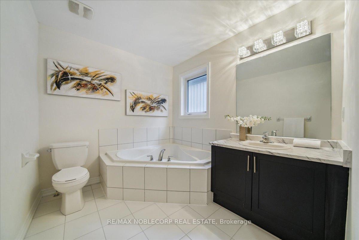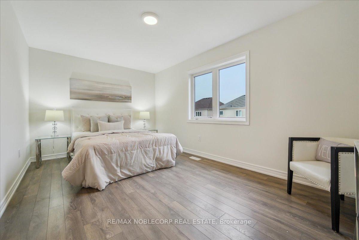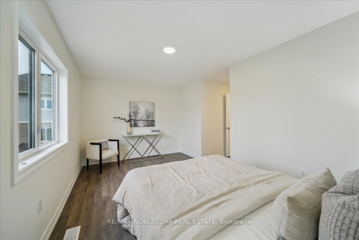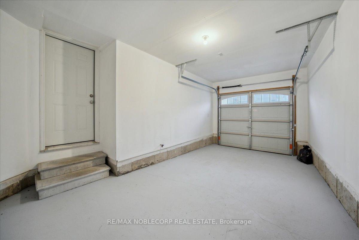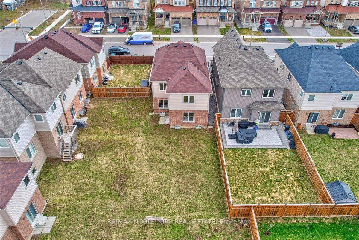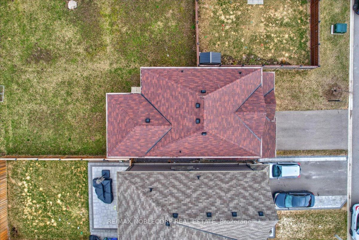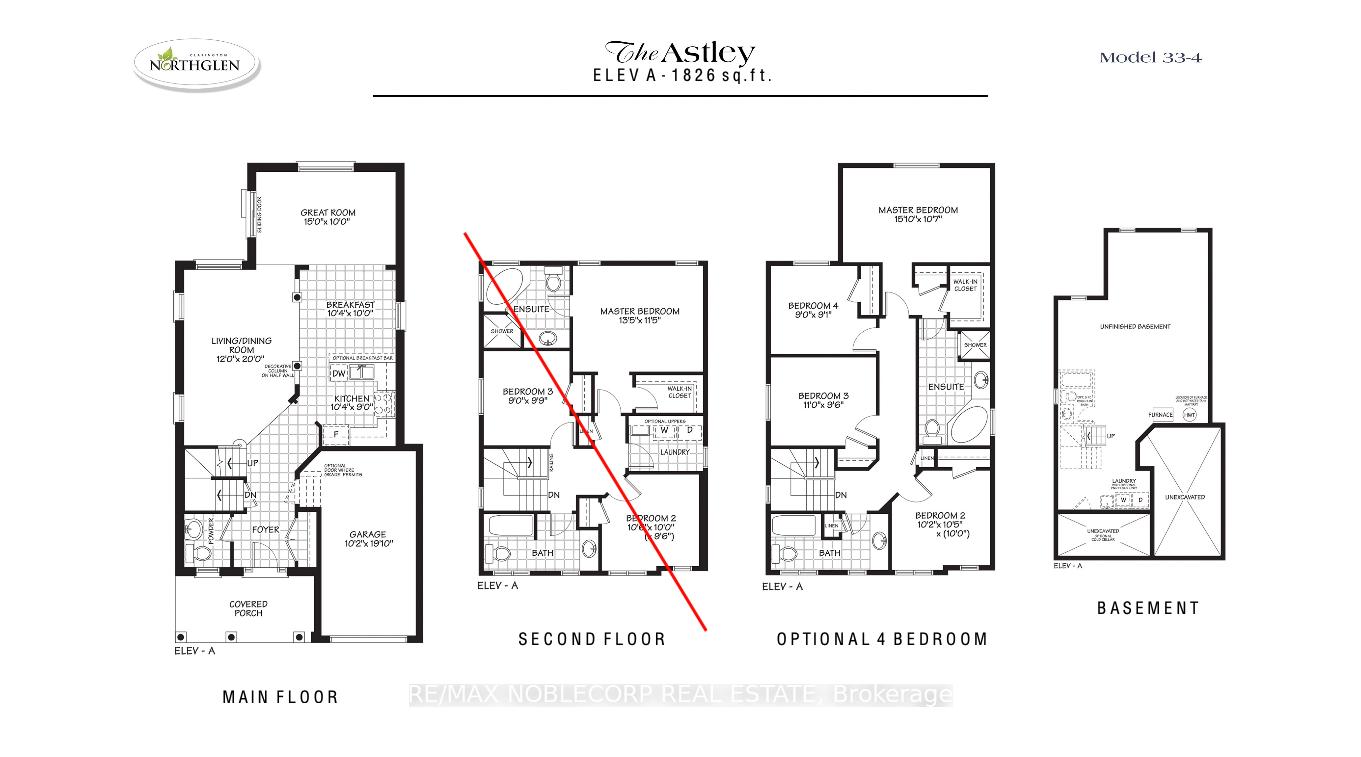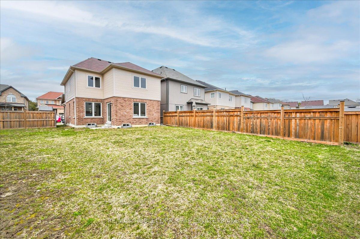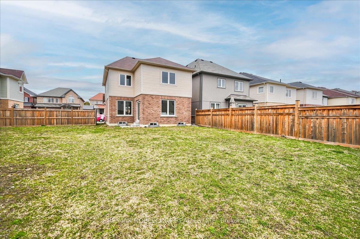$949,000
Available - For Sale
Listing ID: E12086102
214 Bruce Cameron Driv , Clarington, L1C 0W3, Durham
| Welcome to 214 Bruce Cameron Drive In The Sought After Northglen Community In Bowmanville. Home Built By Highcastle Homes - Under 6 Years Old Yet Feels Like New. Enjoy The Open Concept Main Floor Layout With A Sun filled Great Room. Brand New Kitchen Appliances and Quartz Countertop. Second Floor Consisting of 4 Spacious Bedrooms. Laminate Floors Throughout and Freshly Painted. A Growing Community Conveniently Located Between Highways 401 and 407. Close Proximity To Schools, Shopping Centres As Well As Golf Recreation Centres. A Home You Don't Want To Miss On. |
| Price | $949,000 |
| Taxes: | $5255.00 |
| Occupancy: | Vacant |
| Address: | 214 Bruce Cameron Driv , Clarington, L1C 0W3, Durham |
| Directions/Cross Streets: | Bowmanville Ave & Northglen Blvd |
| Rooms: | 9 |
| Bedrooms: | 4 |
| Bedrooms +: | 0 |
| Family Room: | T |
| Basement: | Unfinished, Full |
| Level/Floor | Room | Length(ft) | Width(ft) | Descriptions | |
| Room 1 | Main | Kitchen | 34.01 | 29.49 | Stainless Steel Appl, Ceramic Floor, Quartz Counter |
| Room 2 | Main | Breakfast | 34.01 | 32.7 | Open Concept, Ceramic Floor, Window |
| Room 3 | Main | Living Ro | 65.53 | 38.74 | Combined w/Dining, Laminate, Window |
| Room 4 | Main | Dining Ro | 65.53 | 38.74 | Combined w/Living, Laminate, Open Concept |
| Room 5 | Main | Great Roo | 49.17 | 32.7 | Separate Room, Laminate, W/O To Yard |
| Room 6 | Second | Primary B | 49.5 | 32.93 | Walk-In Closet(s), Laminate, 4 Pc Ensuite |
| Room 7 | Second | Bedroom 2 | 34.44 | 33.03 | Closet, Laminate, Window |
| Room 8 | Second | Bedroom 3 | 36.05 | 10.76 | Closet, Laminate, Window |
| Room 9 | Second | Bedroom 4 | 29.82 | 21.52 | Closet, Laminate, Window |
| Room 10 | Basement | Recreatio | Unfinished, Combined w/Laundry, Window |
| Washroom Type | No. of Pieces | Level |
| Washroom Type 1 | 2 | Main |
| Washroom Type 2 | 4 | Second |
| Washroom Type 3 | 4 | Second |
| Washroom Type 4 | 0 | |
| Washroom Type 5 | 0 |
| Total Area: | 0.00 |
| Property Type: | Detached |
| Style: | 2-Storey |
| Exterior: | Brick |
| Garage Type: | Built-In |
| (Parking/)Drive: | Private |
| Drive Parking Spaces: | 2 |
| Park #1 | |
| Parking Type: | Private |
| Park #2 | |
| Parking Type: | Private |
| Pool: | None |
| Approximatly Square Footage: | 1500-2000 |
| CAC Included: | N |
| Water Included: | N |
| Cabel TV Included: | N |
| Common Elements Included: | N |
| Heat Included: | N |
| Parking Included: | N |
| Condo Tax Included: | N |
| Building Insurance Included: | N |
| Fireplace/Stove: | N |
| Heat Type: | Forced Air |
| Central Air Conditioning: | Central Air |
| Central Vac: | N |
| Laundry Level: | Syste |
| Ensuite Laundry: | F |
| Sewers: | Sewer |
$
%
Years
This calculator is for demonstration purposes only. Always consult a professional
financial advisor before making personal financial decisions.
| Although the information displayed is believed to be accurate, no warranties or representations are made of any kind. |
| RE/MAX NOBLECORP REAL ESTATE |
|
|

Shaukat Malik, M.Sc
Broker Of Record
Dir:
647-575-1010
Bus:
416-400-9125
Fax:
1-866-516-3444
| Virtual Tour | Book Showing | Email a Friend |
Jump To:
At a Glance:
| Type: | Freehold - Detached |
| Area: | Durham |
| Municipality: | Clarington |
| Neighbourhood: | Bowmanville |
| Style: | 2-Storey |
| Tax: | $5,255 |
| Beds: | 4 |
| Baths: | 3 |
| Fireplace: | N |
| Pool: | None |
Locatin Map:
Payment Calculator:

