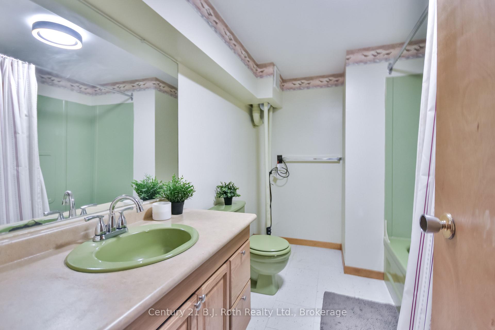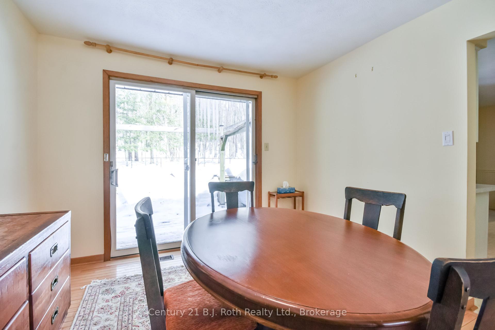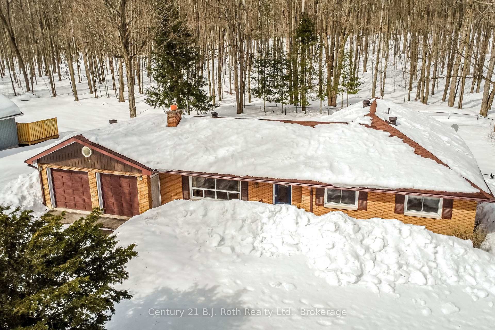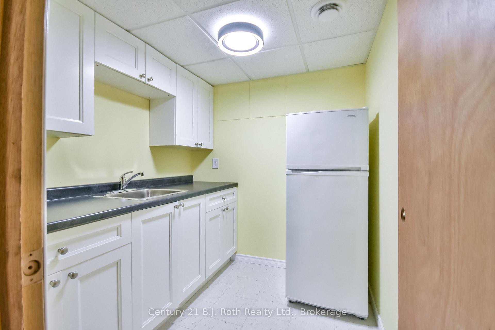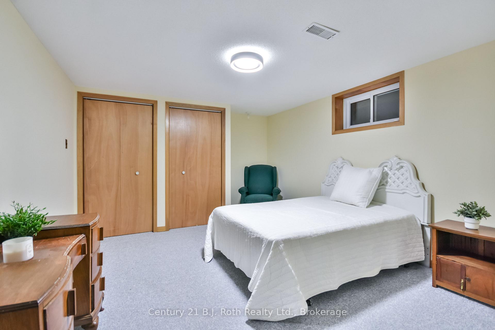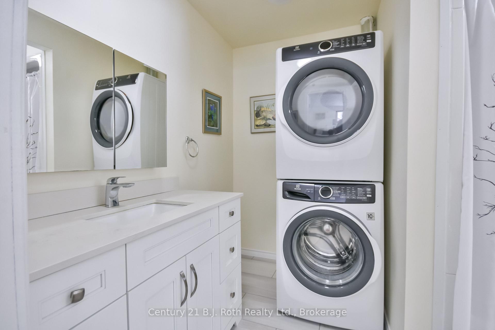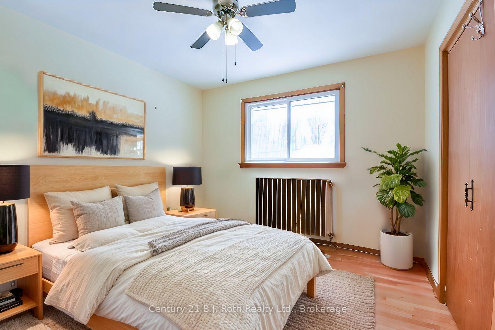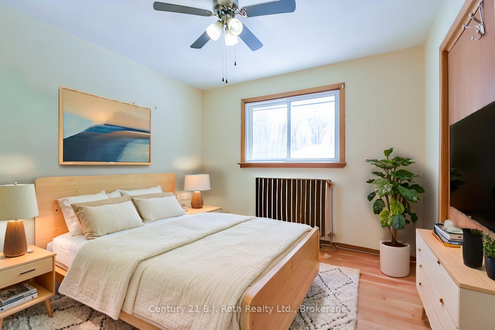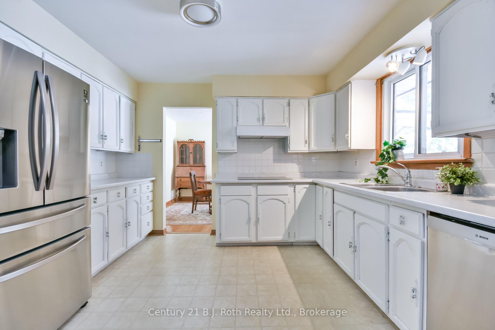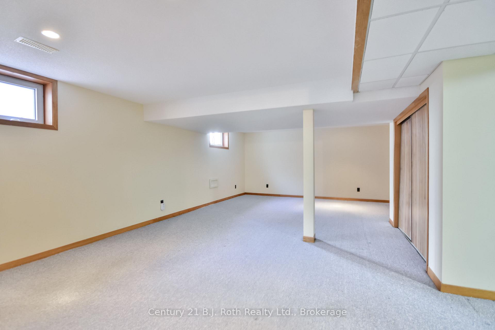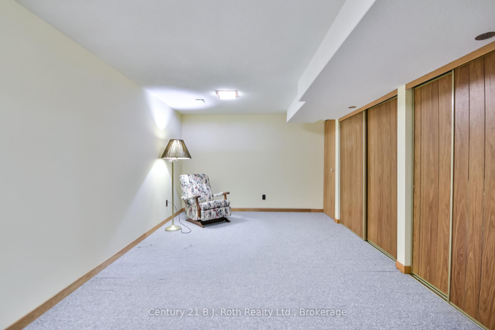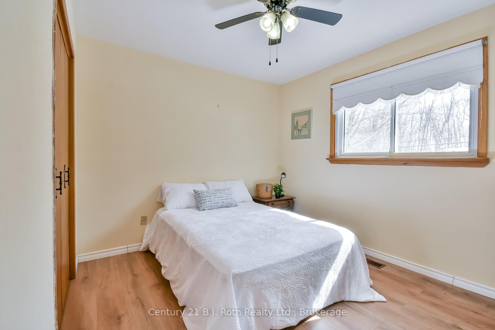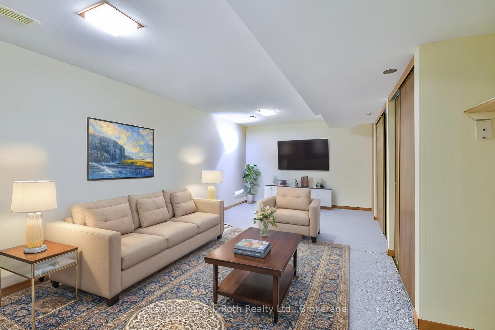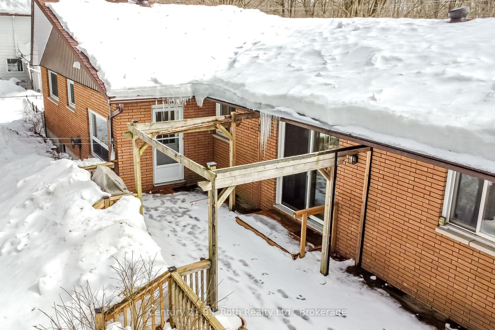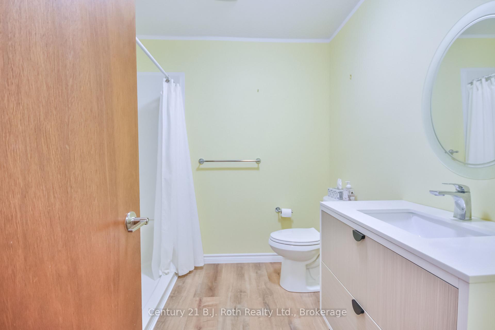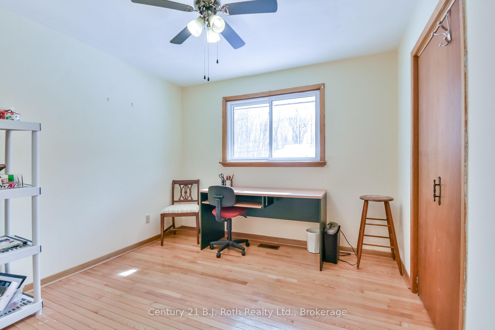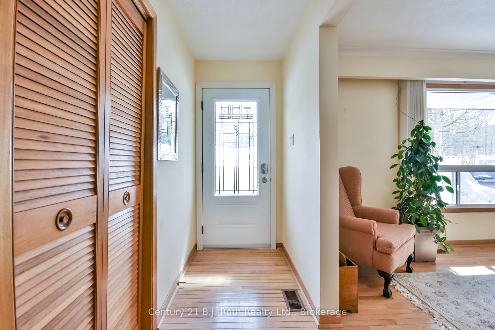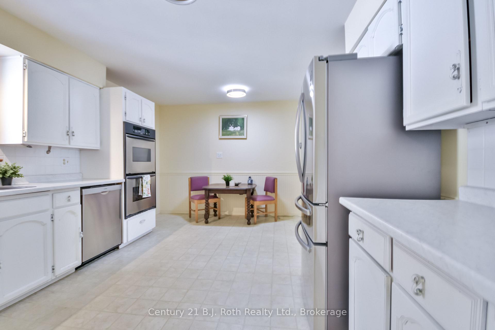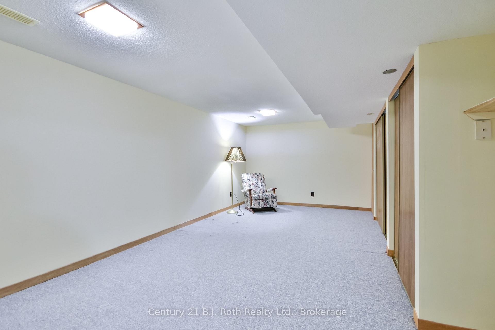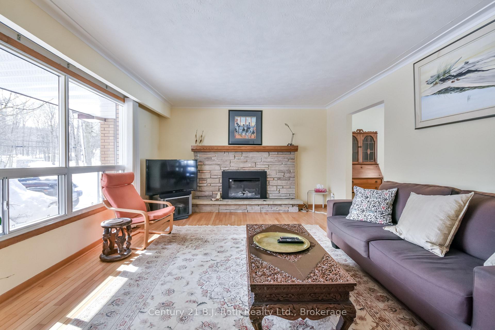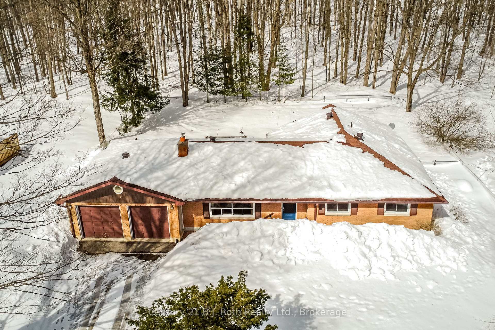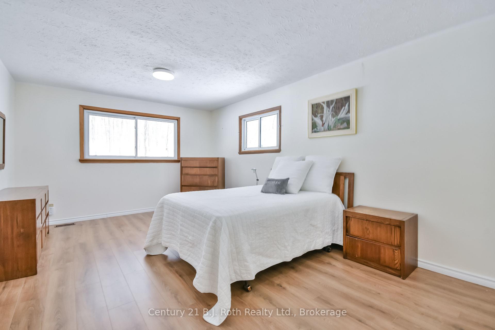$799,900
Available - For Sale
Listing ID: S12014052
864 Midland Point Road , Midland, L4R 5G2, Simcoe
| Welcome to this family bungalow featuring over 1600 sq feet on the main floor. This home is comprised of 3+1 bedrooms, 2+1 bathrooms and is located in the highly sought-after Midland Point area. This beautiful home offers the perfect blend of comfort and convenience, featuring a spacious main floor layout ideal for family living. The fully finished basement gives extra space for your large family to roam. Enjoy the fenced backyard, perfect for kids, pets, and entertaining, along with a back deck where you can relax and unwind. The double car garage provides ample storage and parking space. An 18kw Generac back-up generator to keep your home powered during interruptions . Nestled in a prime location, you're just minutes from Midland, Penetanguishene, scenic trails, parks, and the waterfront. Don't miss this incredible opportunity, schedule your private showing today! |
| Price | $799,900 |
| Taxes: | $5051.00 |
| Occupancy: | Vacant |
| Address: | 864 Midland Point Road , Midland, L4R 5G2, Simcoe |
| Directions/Cross Streets: | Fuller and Midland Point |
| Rooms: | 3 |
| Rooms +: | 4 |
| Bedrooms: | 3 |
| Bedrooms +: | 1 |
| Family Room: | F |
| Basement: | Finished |
| Level/Floor | Room | Length(ft) | Width(ft) | Descriptions | |
| Room 1 | Main | Bedroom | 17.74 | 12.07 | 4 Pc Ensuite, Walk-In Closet(s), Combined w/Laundry |
| Room 2 | Main | Bedroom 2 | 11.91 | 9.41 | Closet |
| Room 3 | Main | Bedroom 3 | 10.23 | 10.23 | Closet |
| Room 4 | Main | Living Ro | 18.99 | 12.99 | Electric Fireplace |
| Room 5 | Main | Dining Ro | 11.81 | 10.5 | Sliding Doors, Overlook Patio |
| Room 6 | Main | Kitchen | 16.83 | 11.91 | Eat-in Kitchen |
| Room 7 | Main | Foyer | 12.99 | 3.64 | Overlooks Frontyard |
| Room 8 | Main | Foyer | 10.56 | 7.97 | Overlooks Backyard |
| Room 9 | Basement | Other | 6.49 | 7.05 | Wet Bar |
| Room 10 | Basement | Recreatio | 13.48 | 26.4 | |
| Room 11 | Basement | Office | 17.97 | 7.64 | |
| Room 12 | Basement | Media Roo | 20.63 | 10.14 | |
| Room 13 | Basement | Bedroom 4 | 12.4 | 11.64 |
| Washroom Type | No. of Pieces | Level |
| Washroom Type 1 | 3 | Main |
| Washroom Type 2 | 4 | Main |
| Washroom Type 3 | 4 | Basement |
| Washroom Type 4 | 0 | |
| Washroom Type 5 | 0 |
| Total Area: | 0.00 |
| Approximatly Age: | 51-99 |
| Property Type: | Detached |
| Style: | Bungalow |
| Exterior: | Brick |
| Garage Type: | Attached |
| (Parking/)Drive: | Private |
| Drive Parking Spaces: | 4 |
| Park #1 | |
| Parking Type: | Private |
| Park #2 | |
| Parking Type: | Private |
| Pool: | None |
| Approximatly Age: | 51-99 |
| Approximatly Square Footage: | 1500-2000 |
| CAC Included: | N |
| Water Included: | N |
| Cabel TV Included: | N |
| Common Elements Included: | N |
| Heat Included: | N |
| Parking Included: | N |
| Condo Tax Included: | N |
| Building Insurance Included: | N |
| Fireplace/Stove: | Y |
| Heat Type: | Forced Air |
| Central Air Conditioning: | Central Air |
| Central Vac: | N |
| Laundry Level: | Syste |
| Ensuite Laundry: | F |
| Elevator Lift: | False |
| Sewers: | Septic |
| Utilities-Cable: | Y |
| Utilities-Hydro: | Y |
$
%
Years
This calculator is for demonstration purposes only. Always consult a professional
financial advisor before making personal financial decisions.
| Although the information displayed is believed to be accurate, no warranties or representations are made of any kind. |
| Century 21 B.J. Roth Realty Ltd. |
|
|

Shaukat Malik, M.Sc
Broker Of Record
Dir:
647-575-1010
Bus:
416-400-9125
Fax:
1-866-516-3444
| Book Showing | Email a Friend |
Jump To:
At a Glance:
| Type: | Freehold - Detached |
| Area: | Simcoe |
| Municipality: | Midland |
| Neighbourhood: | Midland |
| Style: | Bungalow |
| Approximate Age: | 51-99 |
| Tax: | $5,051 |
| Beds: | 3+1 |
| Baths: | 3 |
| Fireplace: | Y |
| Pool: | None |
Locatin Map:
Payment Calculator:

