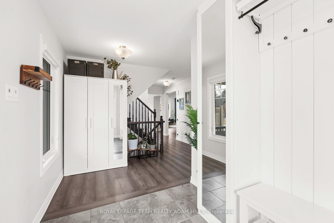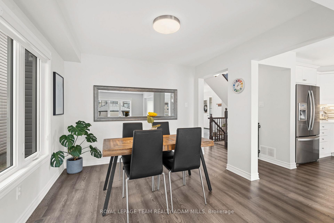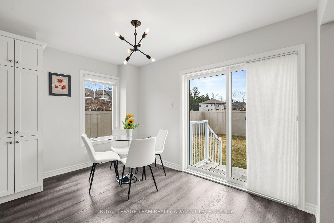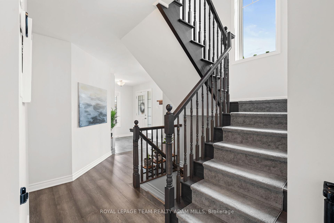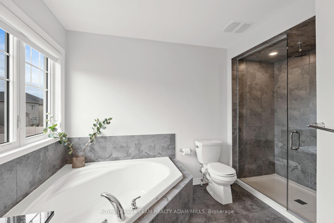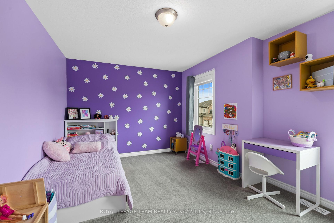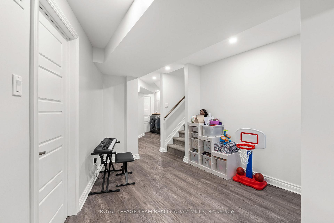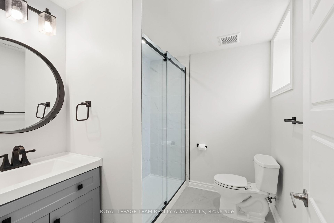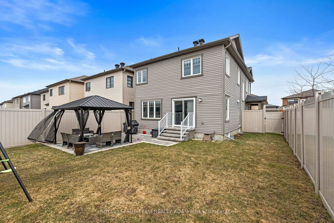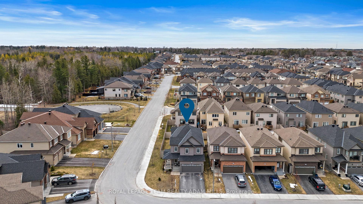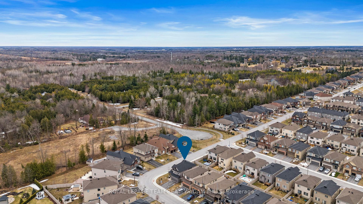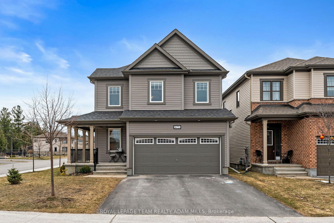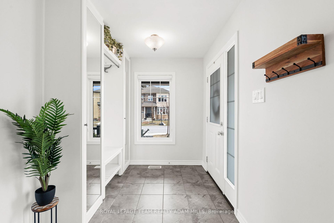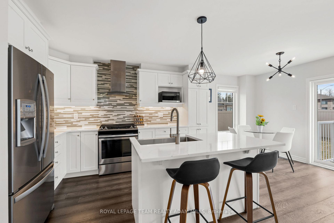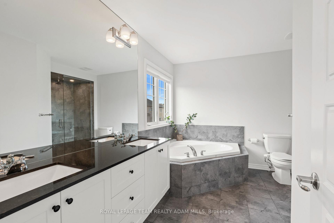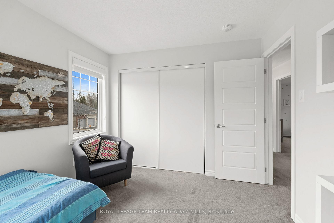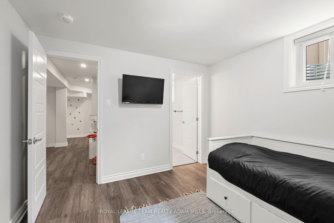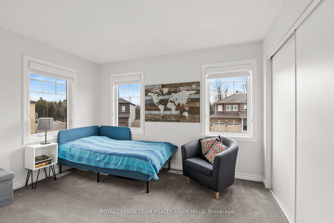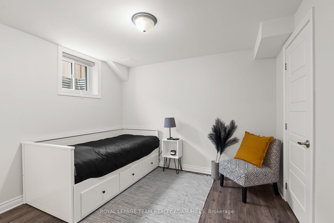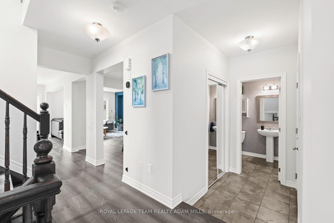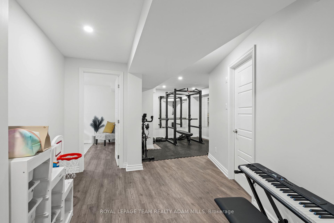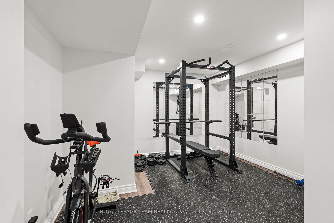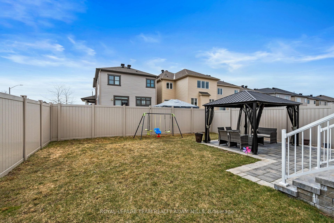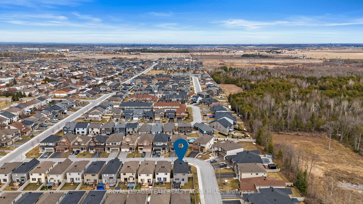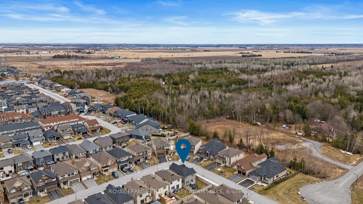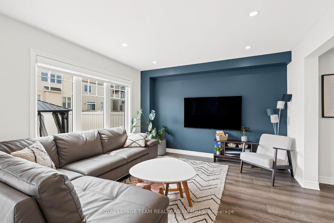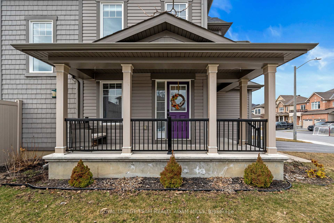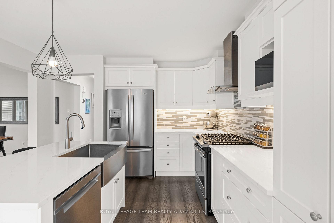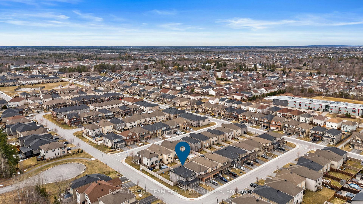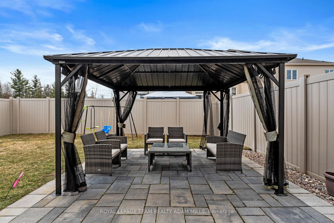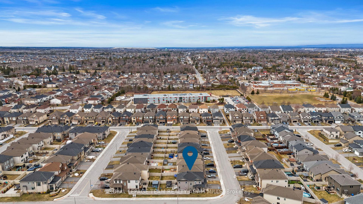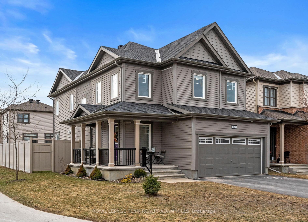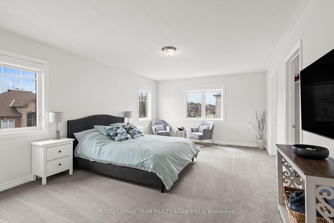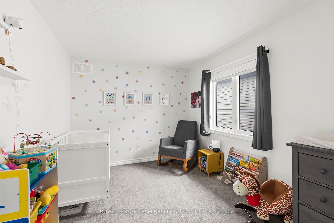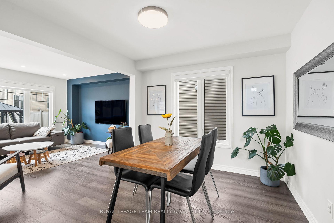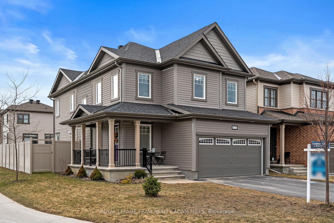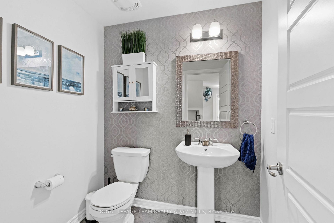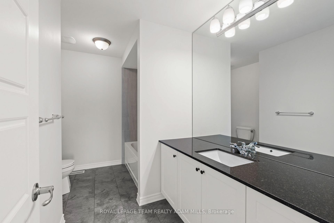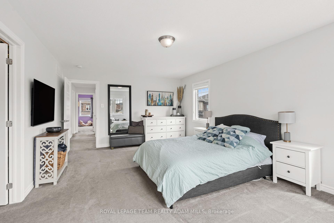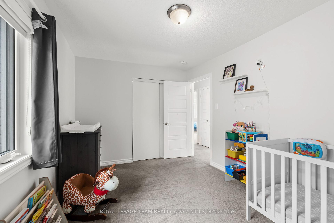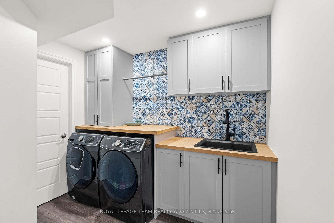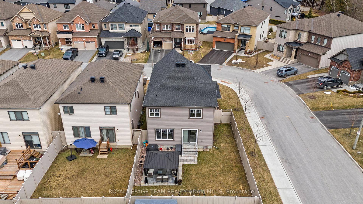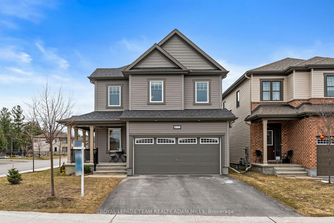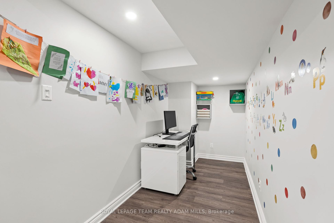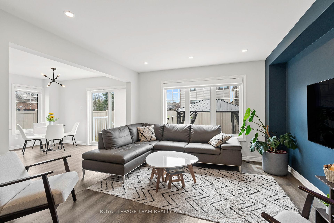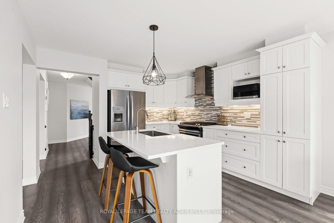$949,900
Available - For Sale
Listing ID: X12086832
875 Stallion Cres North , Stittsville - Munster - Richmond, K2S 0Y8, Ottawa
| Situated on a premium CORNER LOT, this fully upgraded 4+1 bedroom, 4 bathroom home is tucked away on a quiet, family-friendly crescent in the heart of Stittsville! The main floor features gorgeous hardwood flooring, a bright and spacious open-concept living and dining area, and a convenient powder room. The showstopper kitchen boasts quartz countertops, stainless steel appliances, including a french door fridge and a farmhouse sink. Upstairs, you'll find a spacious primary bedroom complete with a walk-in closet and a luxurious 5-piece ensuite featuring granite countertops and a tiled shower with glass doors. Three additional generously sized bedrooms and another full 3-piece bathroom complete the upper level. The fully finished lower level offers incredible versatility with a guest suite featuring its own 3-piece ensuite bath and tiled shower with glass doors. There's also a large family room (currently used as a gym), a private den perfect for a home office, and a laundry room with a laundry sink and custom built-ins. Outside, enjoy a fully fenced backyard with stunning interlock patio stones, perfect for entertaining. Complete with a double car garage and located just minutes from the Trans Canada Trail and all of Stittsville's charming shops, schools, and amenities. |
| Price | $949,900 |
| Taxes: | $5276.00 |
| Assessment Year: | 2024 |
| Occupancy: | Owner |
| Address: | 875 Stallion Cres North , Stittsville - Munster - Richmond, K2S 0Y8, Ottawa |
| Directions/Cross Streets: | Parade Drive, Poplarwood Ave, Forestgrove Drive, |
| Rooms: | 9 |
| Rooms +: | 4 |
| Bedrooms: | 4 |
| Bedrooms +: | 1 |
| Family Room: | T |
| Basement: | Finished, Full |
| Level/Floor | Room | Length(ft) | Width(ft) | Descriptions | |
| Room 1 | Main | Foyer | 14.17 | 6.66 | B/I Closet, Access To Garage, Tile Floor |
| Room 2 | Basement | Den | 13.51 | 5.41 | Laminate |
| Room 3 | Main | Living Ro | 11.87 | 12.33 | Hardwood Floor |
| Room 4 | Main | Dining Ro | 9.91 | 10.3 | Hardwood Floor |
| Room 5 | Main | Kitchen | 19.09 | 11.97 | Hardwood Floor |
| Room 6 | Main | Breakfast | 6.72 | 10.99 | Hardwood Floor |
| Room 7 | Basement | Family Ro | 12.14 | 10.27 | Laminate |
| Room 8 | Second | Primary B | 19.29 | 12.92 | Walk-In Closet(s) |
| Room 9 | Second | Bathroom | 11.45 | 11.78 | 5 Pc Ensuite, Tile Floor |
| Room 10 | Second | Bedroom 2 | 13.51 | 9.35 | |
| Room 11 | Second | Bedroom 3 | 14.83 | 10.99 | |
| Room 12 | Second | Bedroom 4 | 12 | 9.68 | |
| Room 13 | Basement | Bedroom 5 | 10.14 | 10.14 | |
| Room 14 | Basement | Bathroom | 6.49 | 7.87 | 3 Pc Ensuite, Tile Floor |
| Room 15 | Second | Bathroom | 11.12 | 7.64 | 3 Pc Bath, Tile Floor |
| Washroom Type | No. of Pieces | Level |
| Washroom Type 1 | 5 | Second |
| Washroom Type 2 | 3 | Second |
| Washroom Type 3 | 2 | Main |
| Washroom Type 4 | 3 | Basement |
| Washroom Type 5 | 0 |
| Total Area: | 0.00 |
| Property Type: | Detached |
| Style: | 2-Storey |
| Exterior: | Vinyl Siding |
| Garage Type: | Attached |
| Drive Parking Spaces: | 2 |
| Pool: | None |
| Other Structures: | Fence - Full, |
| Approximatly Square Footage: | 2000-2500 |
| CAC Included: | N |
| Water Included: | N |
| Cabel TV Included: | N |
| Common Elements Included: | N |
| Heat Included: | N |
| Parking Included: | N |
| Condo Tax Included: | N |
| Building Insurance Included: | N |
| Fireplace/Stove: | N |
| Heat Type: | Forced Air |
| Central Air Conditioning: | Central Air |
| Central Vac: | N |
| Laundry Level: | Syste |
| Ensuite Laundry: | F |
| Sewers: | Sewer |
$
%
Years
This calculator is for demonstration purposes only. Always consult a professional
financial advisor before making personal financial decisions.
| Although the information displayed is believed to be accurate, no warranties or representations are made of any kind. |
| ROYAL LEPAGE TEAM REALTY ADAM MILLS |
|
|

Shaukat Malik, M.Sc
Broker Of Record
Dir:
647-575-1010
Bus:
416-400-9125
Fax:
1-866-516-3444
| Virtual Tour | Book Showing | Email a Friend |
Jump To:
At a Glance:
| Type: | Freehold - Detached |
| Area: | Ottawa |
| Municipality: | Stittsville - Munster - Richmond |
| Neighbourhood: | 8203 - Stittsville (South) |
| Style: | 2-Storey |
| Tax: | $5,276 |
| Beds: | 4+1 |
| Baths: | 4 |
| Fireplace: | N |
| Pool: | None |
Locatin Map:
Payment Calculator:

