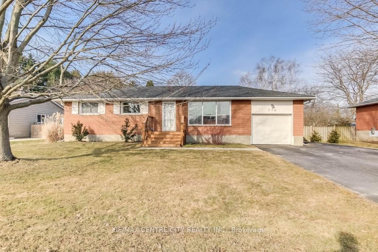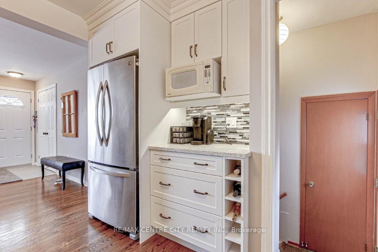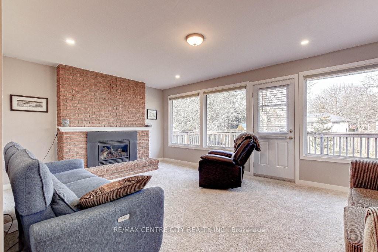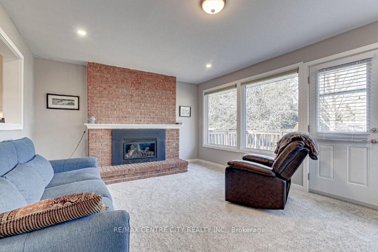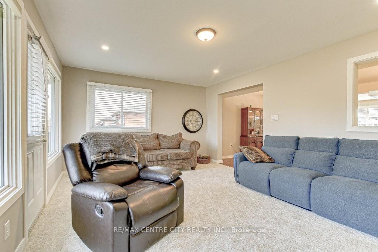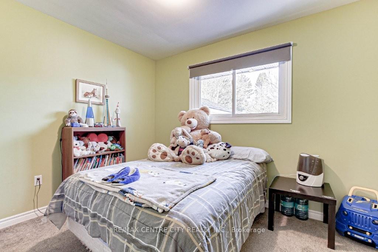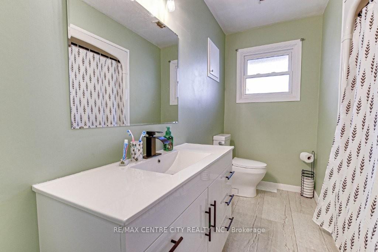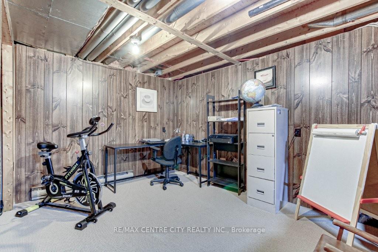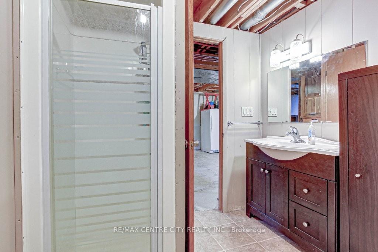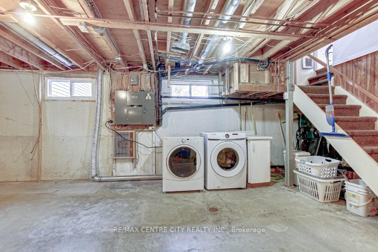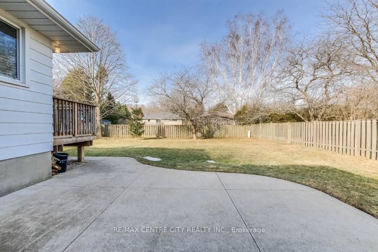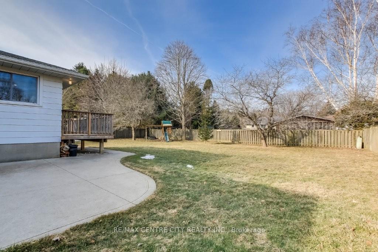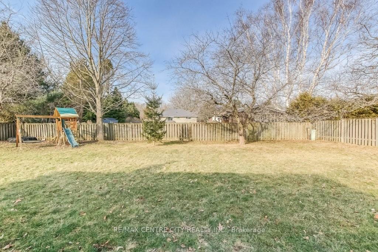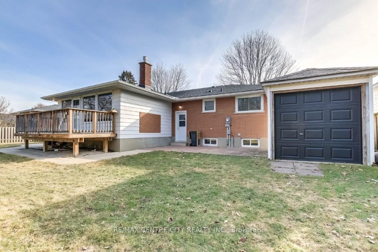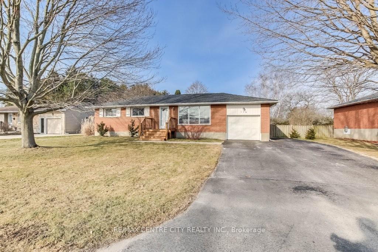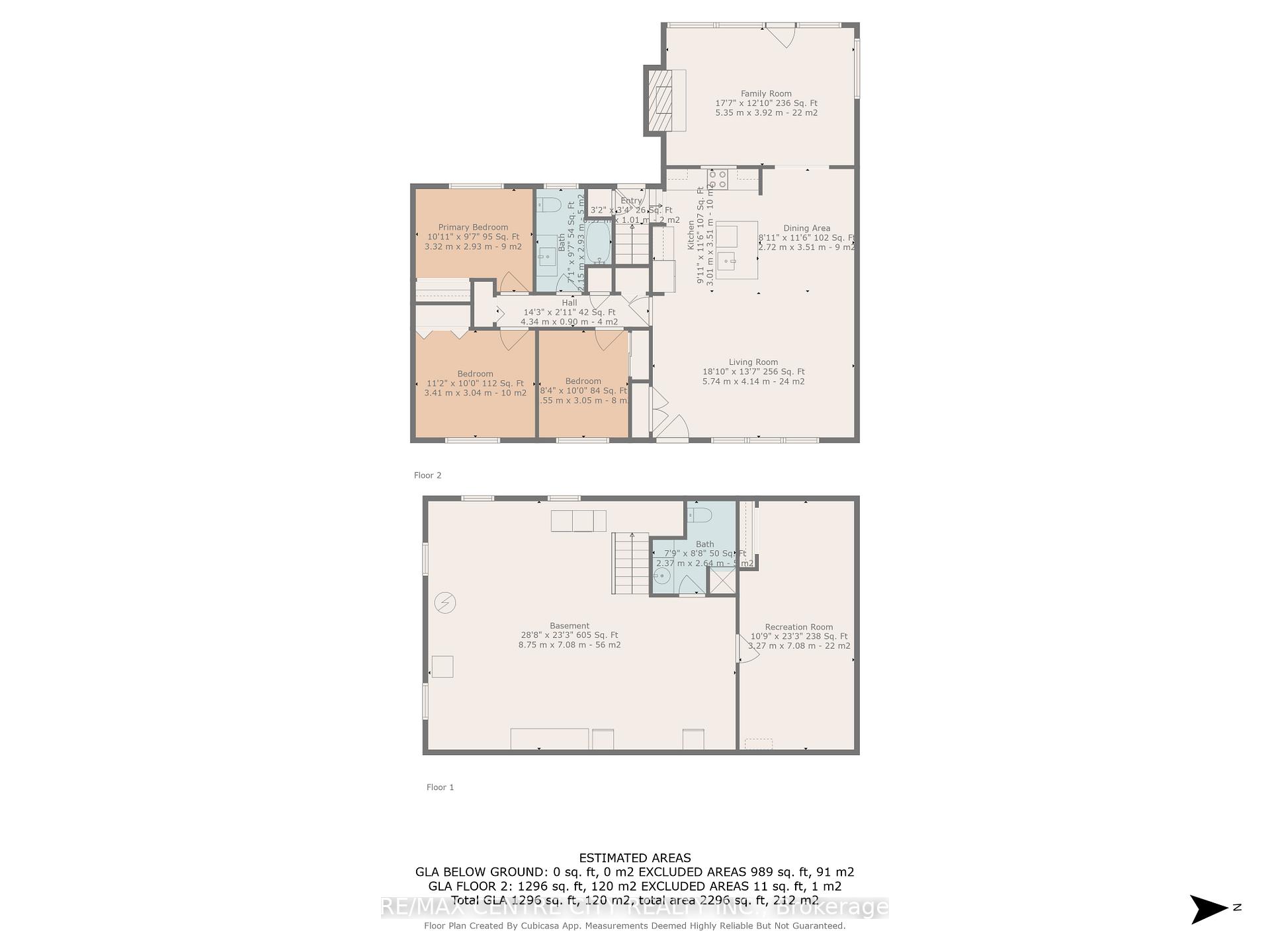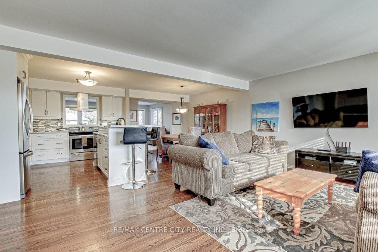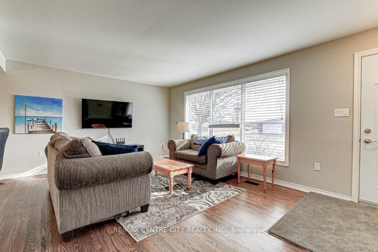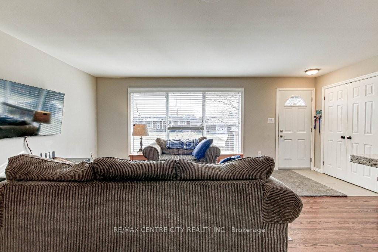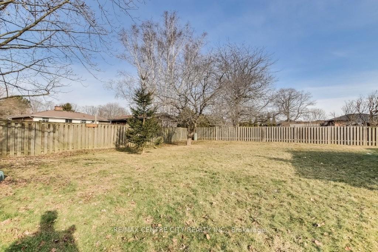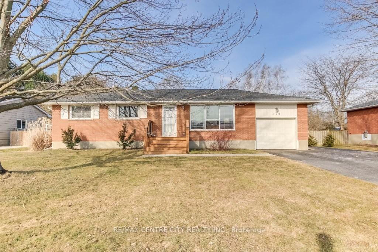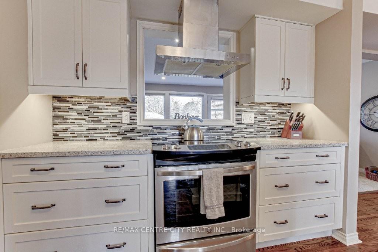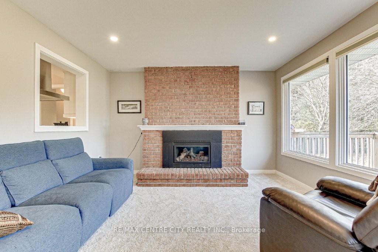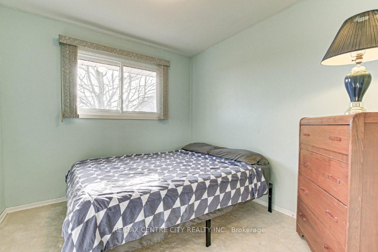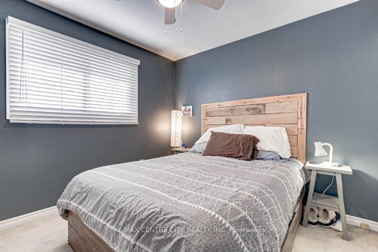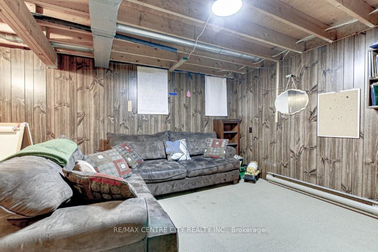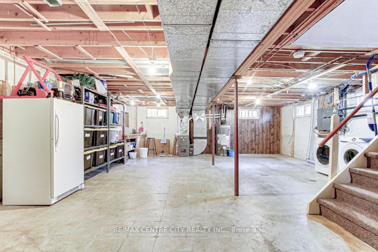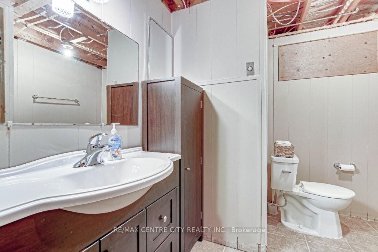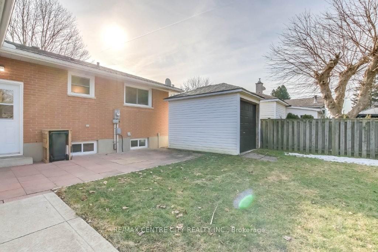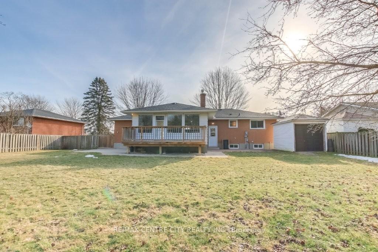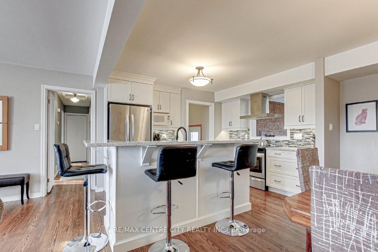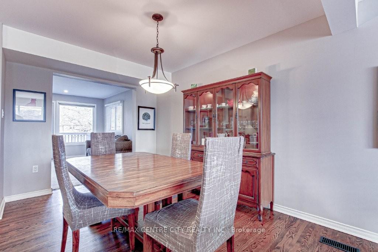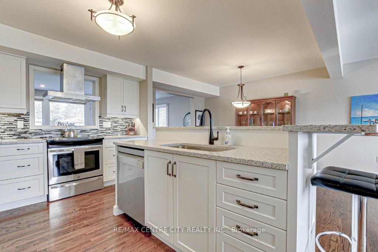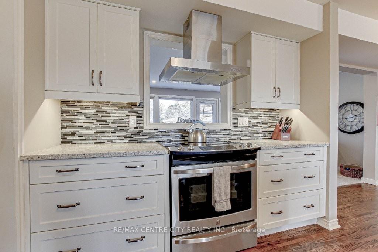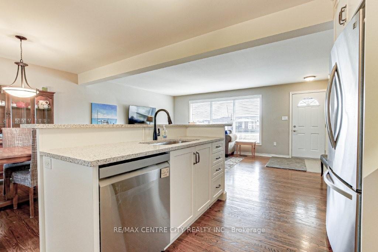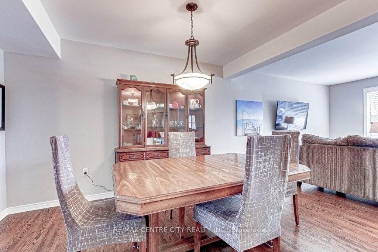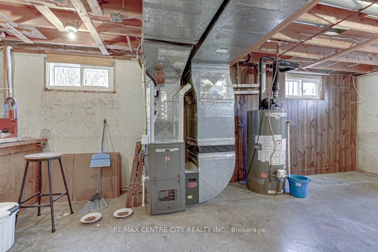$629,900
Available - For Sale
Listing ID: X12020985
376 LARRY Stre , Central Elgin, N5L 1H5, Elgin
| Welcome to this charming bungalow in the heart of Port Stanley! Nestled in a desirable neighbourhood of this beautiful beach town, known for its vibrant restaurants, boutique shops, and stunning shoreline. This home offers the perfect blend of comfort and convenience. As you approach, you'll notice the updated front porch (2023), setting the stage for the warm and inviting interior. Step inside to an open-concept living, dining, and kitchen area, featuring hardwood floors and a beautifully renovated eat-in kitchen, with stunning quartz countertops. Down the hall, you'll find three spacious bedrooms and a 4-piece bathroom. At the rear of the home, a cozy family room awaits, complete with a charming brick gas fireplace, and large windows overlooking the backyard, which leads to the back deck (2019). Perfect for outdoor entertaining, while the lush lawn provides plenty of space for kids to play. A 7x12 shed with hydro adds extra convenience for a workshop and storage. Back inside, the basement offers even more living space with a generous rec room, a 3-piece bathroom, and ample storage, including a laundry area. This is a fantastic opportunity to own a home in one of Port Stanleys most sought-after locations. Just minutes from the beach, marina, and all the town has to offer! Don't miss out on this ! |
| Price | $629,900 |
| Taxes: | $4267.00 |
| Assessment Year: | 2025 |
| Occupancy: | Owner |
| Address: | 376 LARRY Stre , Central Elgin, N5L 1H5, Elgin |
| Acreage: | < .50 |
| Directions/Cross Streets: | HILL STREET |
| Rooms: | 8 |
| Rooms +: | 3 |
| Bedrooms: | 3 |
| Bedrooms +: | 0 |
| Family Room: | T |
| Basement: | Full, Partially Fi |
| Level/Floor | Room | Length(ft) | Width(ft) | Descriptions | |
| Room 1 | Main | Living Ro | 18.83 | 13.58 | |
| Room 2 | Main | Kitchen | 9.87 | 11.51 | |
| Room 3 | Main | Dining Ro | 8.92 | 11.51 | |
| Room 4 | Main | Family Ro | 17.55 | 12.86 | |
| Room 5 | Main | Bedroom | 11.64 | 10 | |
| Room 6 | Main | Bedroom | 11.18 | 9.97 | |
| Room 7 | Main | Primary B | 10.89 | 9.61 | |
| Room 8 | Main | Bathroom | 7.77 | 8.66 | |
| Room 9 | Basement | Recreatio | 10.73 | 23.22 | |
| Room 10 | Basement | Laundry | 28.7 | 23.22 | |
| Room 11 | Basement | Bathroom | 7.77 | 8.66 |
| Washroom Type | No. of Pieces | Level |
| Washroom Type 1 | 4 | Main |
| Washroom Type 2 | 3 | Basement |
| Washroom Type 3 | 0 | |
| Washroom Type 4 | 0 | |
| Washroom Type 5 | 0 |
| Total Area: | 0.00 |
| Property Type: | Detached |
| Style: | Bungalow |
| Exterior: | Brick |
| Garage Type: | Attached |
| (Parking/)Drive: | Private Do |
| Drive Parking Spaces: | 5 |
| Park #1 | |
| Parking Type: | Private Do |
| Park #2 | |
| Parking Type: | Private Do |
| Pool: | None |
| Other Structures: | Workshop |
| Approximatly Square Footage: | 1100-1500 |
| Property Features: | School, School Bus Route |
| CAC Included: | N |
| Water Included: | N |
| Cabel TV Included: | N |
| Common Elements Included: | N |
| Heat Included: | N |
| Parking Included: | N |
| Condo Tax Included: | N |
| Building Insurance Included: | N |
| Fireplace/Stove: | Y |
| Heat Type: | Forced Air |
| Central Air Conditioning: | Central Air |
| Central Vac: | N |
| Laundry Level: | Syste |
| Ensuite Laundry: | F |
| Sewers: | Septic |
| Utilities-Cable: | Y |
| Utilities-Hydro: | Y |
$
%
Years
This calculator is for demonstration purposes only. Always consult a professional
financial advisor before making personal financial decisions.
| Although the information displayed is believed to be accurate, no warranties or representations are made of any kind. |
| RE/MAX CENTRE CITY REALTY INC. |
|
|

Shaukat Malik, M.Sc
Broker Of Record
Dir:
647-575-1010
Bus:
416-400-9125
Fax:
1-866-516-3444
| Virtual Tour | Book Showing | Email a Friend |
Jump To:
At a Glance:
| Type: | Freehold - Detached |
| Area: | Elgin |
| Municipality: | Central Elgin |
| Neighbourhood: | Port Stanley |
| Style: | Bungalow |
| Tax: | $4,267 |
| Beds: | 3 |
| Baths: | 2 |
| Fireplace: | Y |
| Pool: | None |
Locatin Map:
Payment Calculator:

