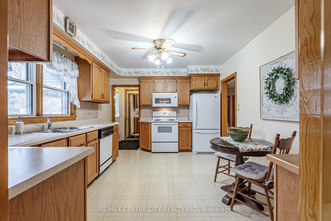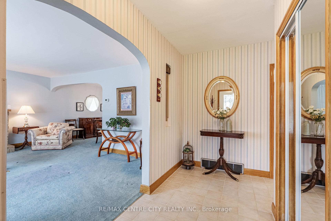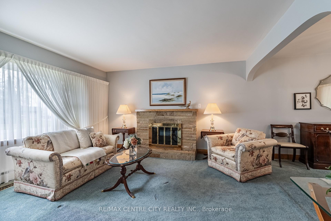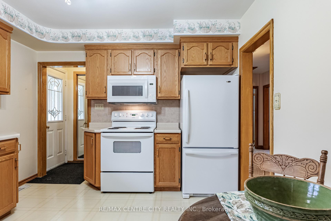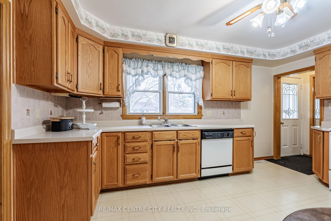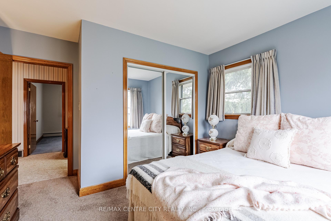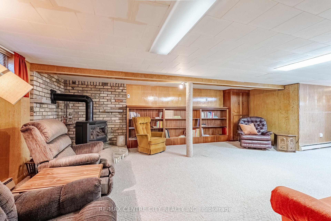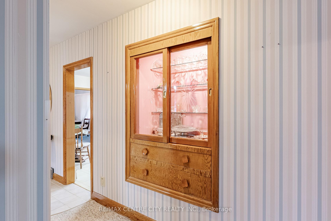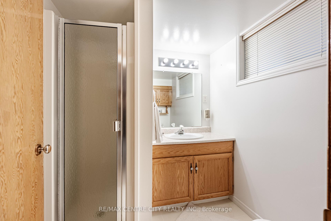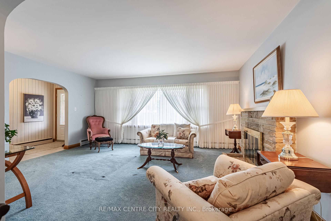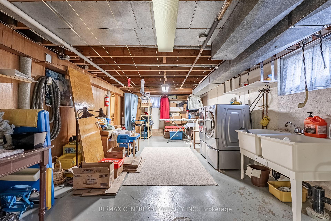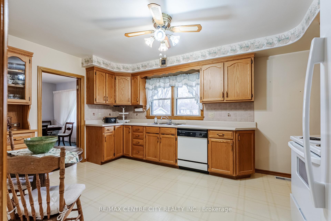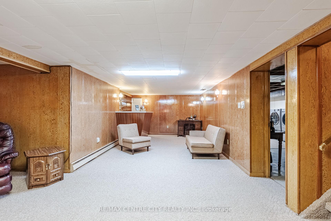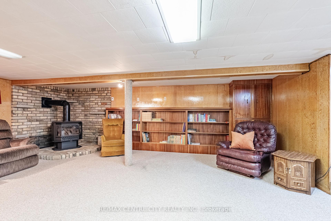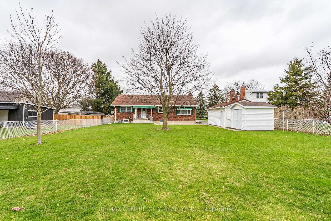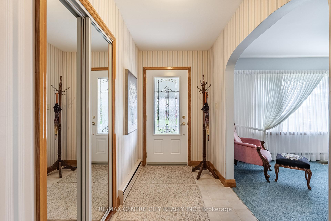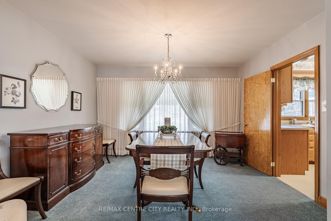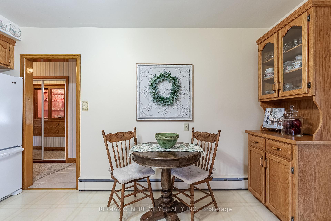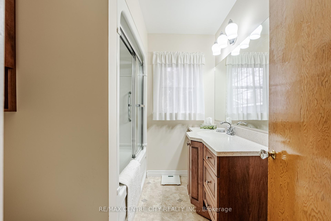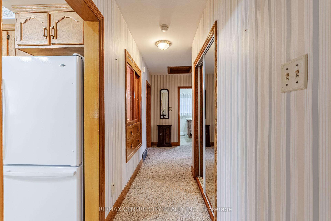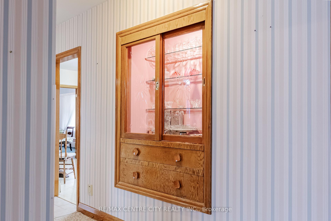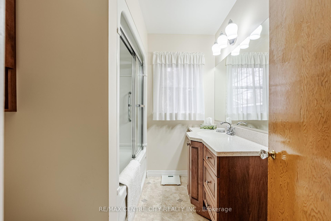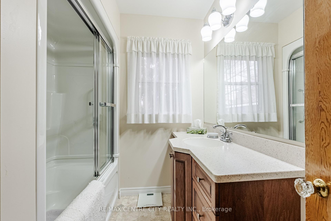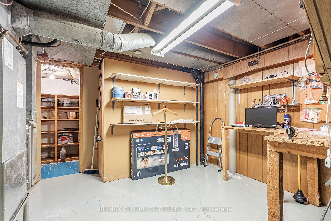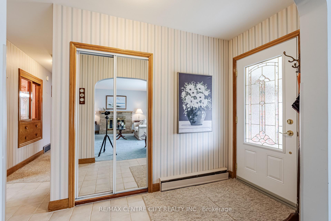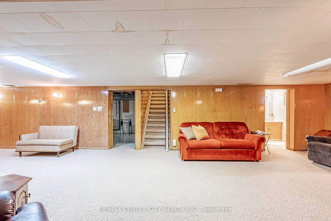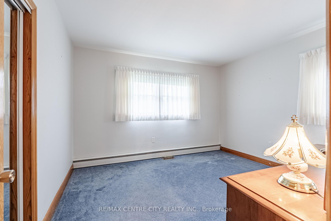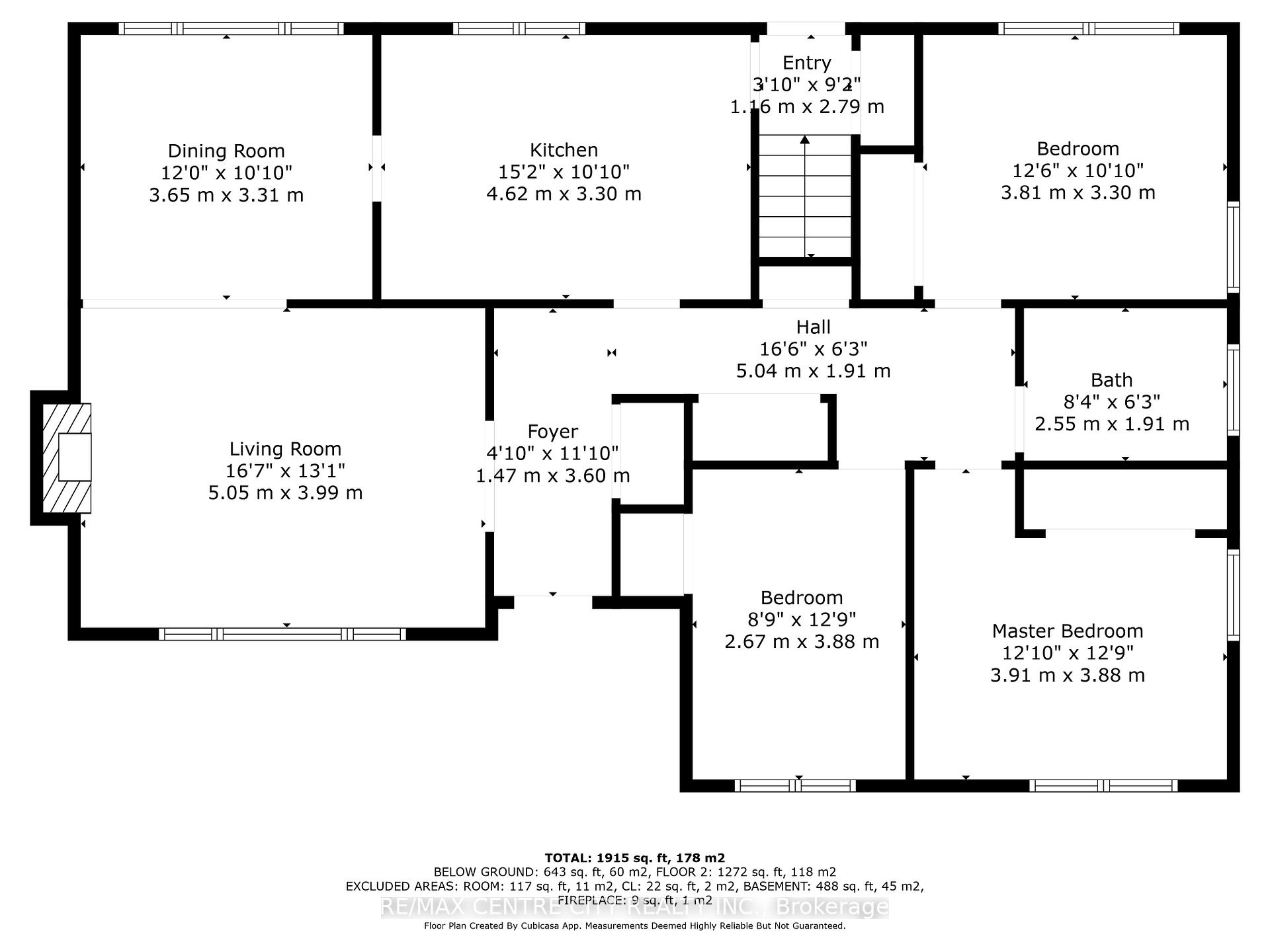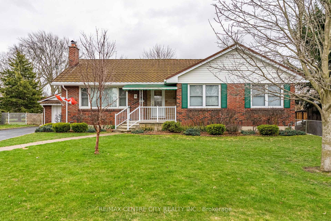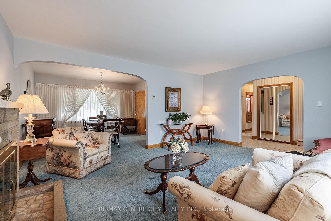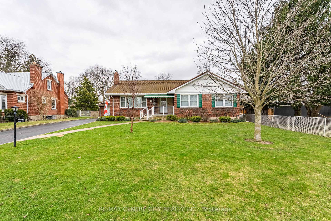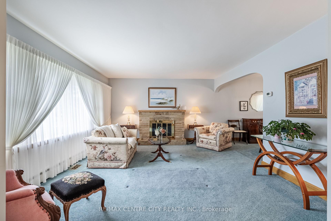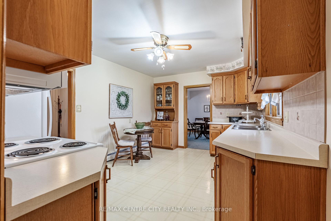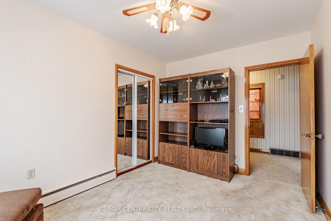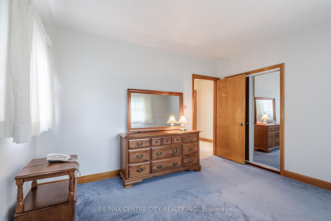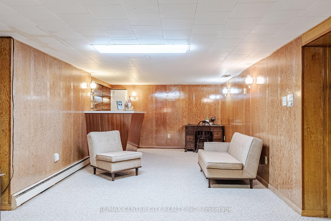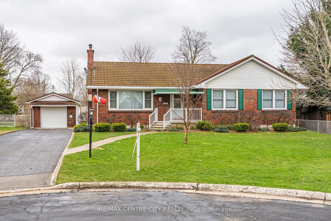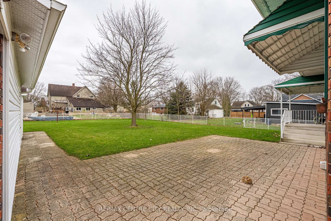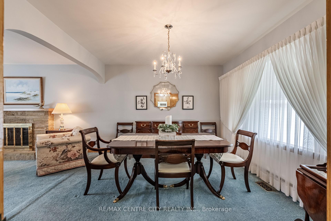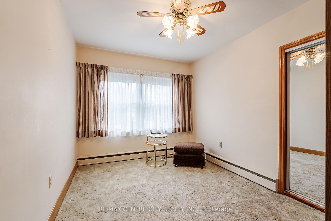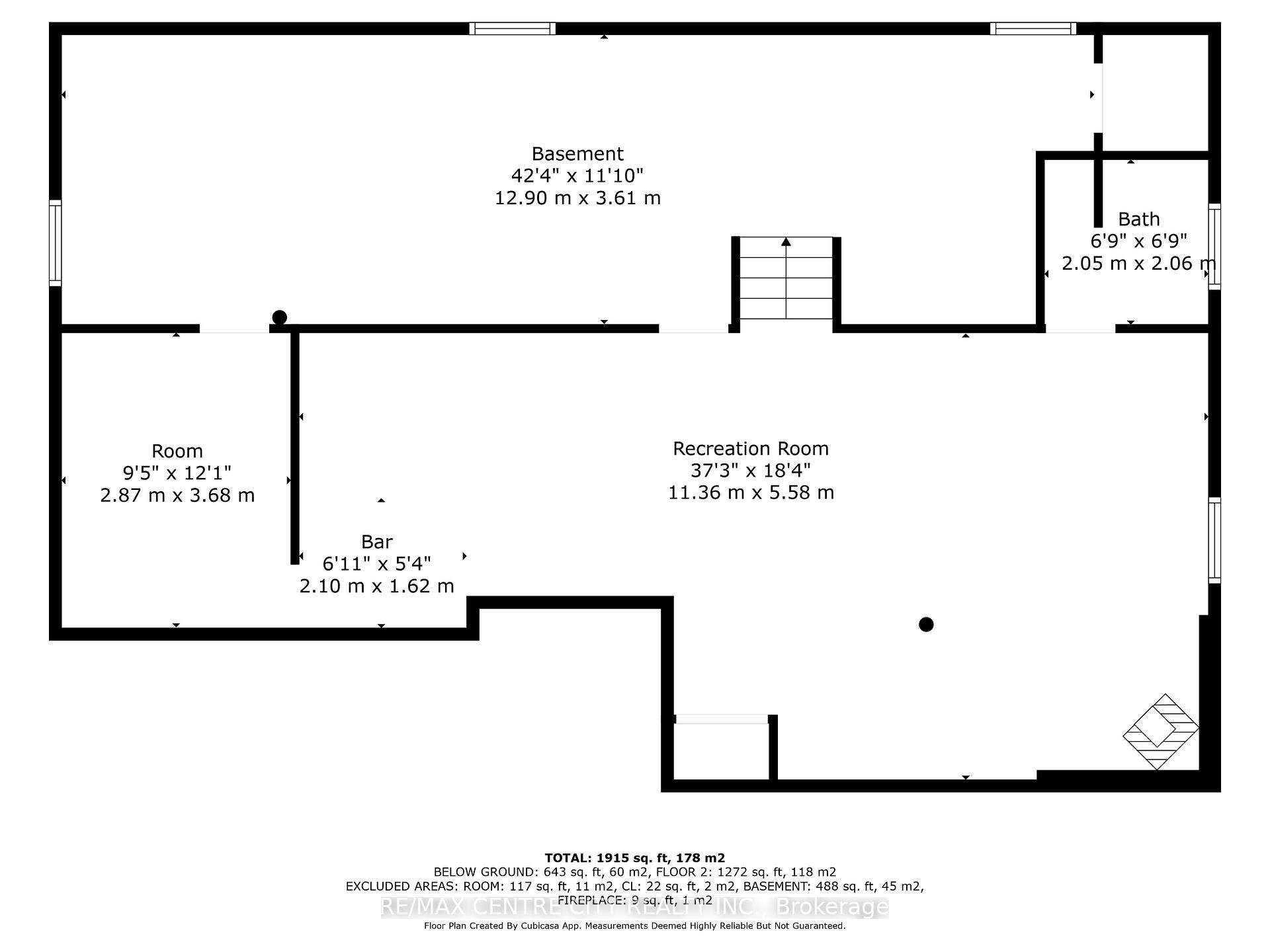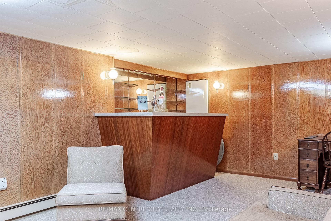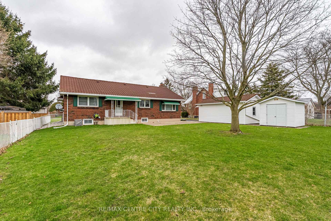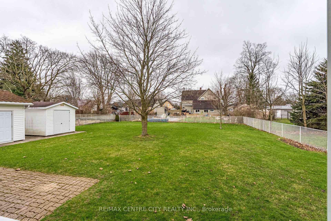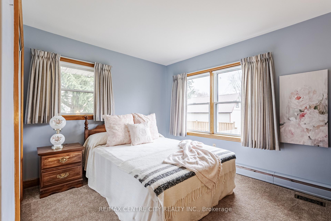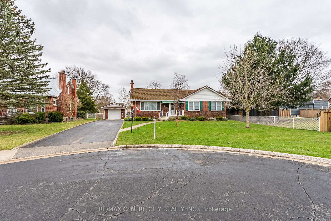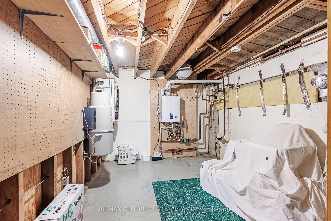$595,000
Available - For Sale
Listing ID: X12087746
88 Pine Stre West , Aylmer, N5H 1P3, Elgin
| Location, location, location! Situated on a sought after, quiet cul-de-sac and walkable to downtown is this Midcentury Modern gem. Enter the bright, open foyer, to your left is a large and welcoming family room which opens to the dining room. A perfect set up for hosting family dinners! Around the corner is a cute eat in kitchen. Venture down the hall, past the built in cabinetry and you will find the main 4pce bath directly at the end, surrounded by three spacious bedrooms. The love and care this home has received over the years is more than evident. The lower level offers a large family room completed by an original Mid Mod Bar, in pristine original condition. The balance of the basement is storage, utility, laundry and cold room. Outside the extra large lot means you will have lots of space for relaxation and play! Fenced for both children and furbabie's safety, you can relax on the terrace while they play. A large garden shed means lots of space to store bikes, yard equipment and toys so you can use the detached garage to park the car. This is the home you've been waiting for! Important updates include, breaker panel and on demand water heater, |
| Price | $595,000 |
| Taxes: | $3693.00 |
| Assessment Year: | 2024 |
| Occupancy: | Vacant |
| Address: | 88 Pine Stre West , Aylmer, N5H 1P3, Elgin |
| Directions/Cross Streets: | Wellington and Talbot |
| Rooms: | 7 |
| Bedrooms: | 3 |
| Bedrooms +: | 0 |
| Family Room: | T |
| Basement: | Full, Finished |
| Level/Floor | Room | Length(ft) | Width(ft) | Descriptions | |
| Room 1 | Ground | Foyer | 4.82 | 11.81 | |
| Room 2 | Ground | Family Ro | 16.56 | 13.09 | |
| Room 3 | Ground | Dining Ro | 11.97 | 10.86 | |
| Room 4 | Ground | Kitchen | 15.15 | 10.82 | |
| Room 5 | Ground | Primary B | 12.82 | 12.73 | |
| Room 6 | Ground | Bedroom 2 | 12.5 | 10.82 | |
| Room 7 | Ground | Bedroom 3 | 8.76 | 12.73 | |
| Room 8 | Basement | Recreatio | 37.26 | 18.3 | |
| Room 9 | Basement | Utility R | 9.41 | 12.07 | |
| Room 10 | Basement | Utility R | 42.31 | 11.84 |
| Washroom Type | No. of Pieces | Level |
| Washroom Type 1 | 4 | Ground |
| Washroom Type 2 | 3 | Basement |
| Washroom Type 3 | 0 | |
| Washroom Type 4 | 0 | |
| Washroom Type 5 | 0 |
| Total Area: | 0.00 |
| Property Type: | Detached |
| Style: | Bungalow |
| Exterior: | Brick, Vinyl Siding |
| Garage Type: | Detached |
| Drive Parking Spaces: | 3 |
| Pool: | None |
| Approximatly Square Footage: | 1100-1500 |
| Property Features: | Cul de Sac/D, Library |
| CAC Included: | N |
| Water Included: | N |
| Cabel TV Included: | N |
| Common Elements Included: | N |
| Heat Included: | N |
| Parking Included: | N |
| Condo Tax Included: | N |
| Building Insurance Included: | N |
| Fireplace/Stove: | Y |
| Heat Type: | Radiant |
| Central Air Conditioning: | Central Air |
| Central Vac: | N |
| Laundry Level: | Syste |
| Ensuite Laundry: | F |
| Sewers: | Sewer |
$
%
Years
This calculator is for demonstration purposes only. Always consult a professional
financial advisor before making personal financial decisions.
| Although the information displayed is believed to be accurate, no warranties or representations are made of any kind. |
| RE/MAX CENTRE CITY REALTY INC. |
|
|

Shaukat Malik, M.Sc
Broker Of Record
Dir:
647-575-1010
Bus:
416-400-9125
Fax:
1-866-516-3444
| Book Showing | Email a Friend |
Jump To:
At a Glance:
| Type: | Freehold - Detached |
| Area: | Elgin |
| Municipality: | Aylmer |
| Neighbourhood: | Aylmer |
| Style: | Bungalow |
| Tax: | $3,693 |
| Beds: | 3 |
| Baths: | 2 |
| Fireplace: | Y |
| Pool: | None |
Locatin Map:
Payment Calculator:

