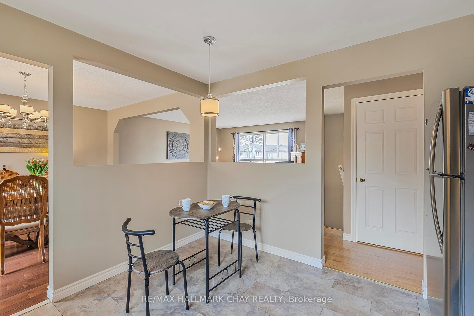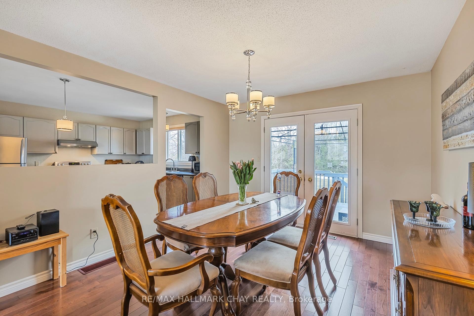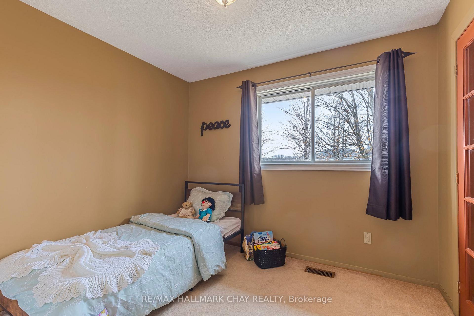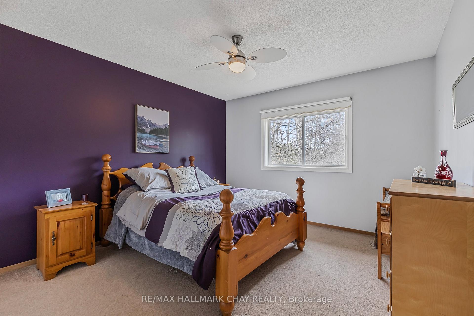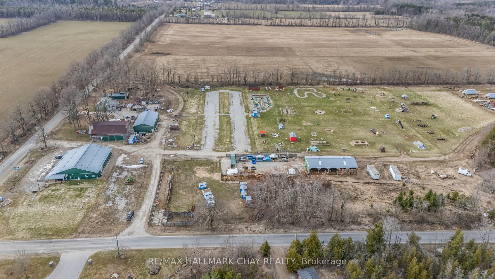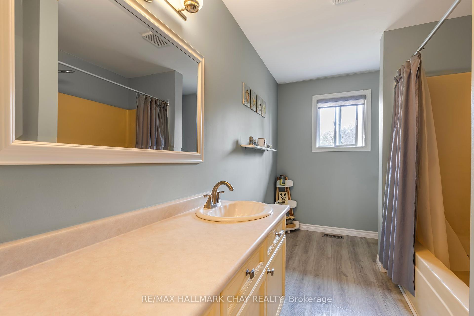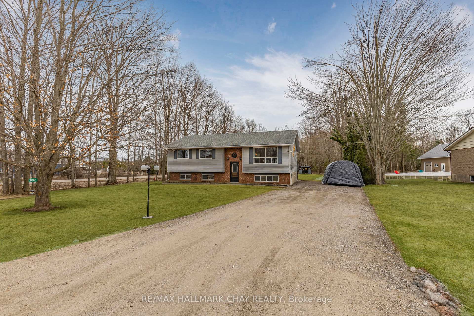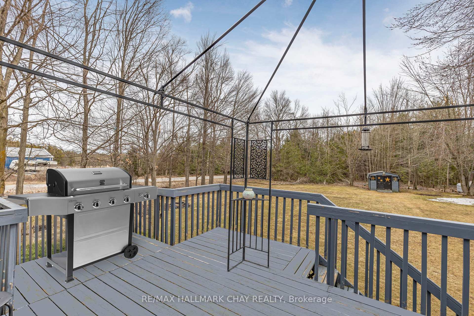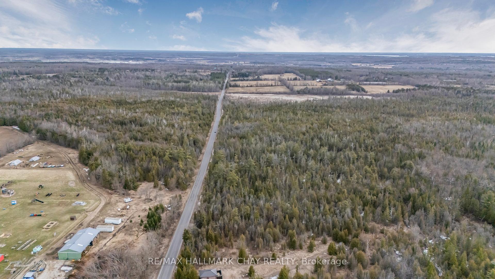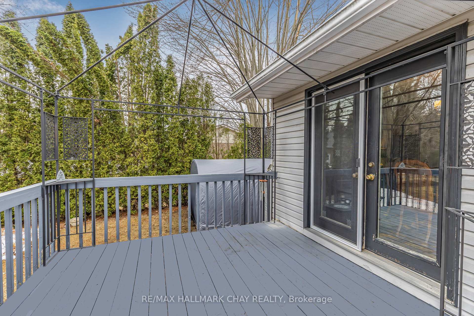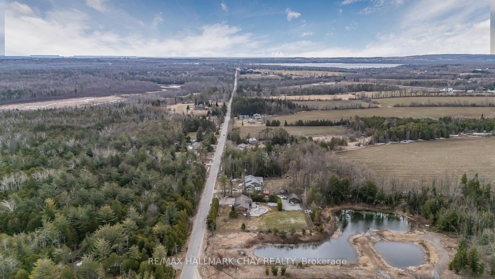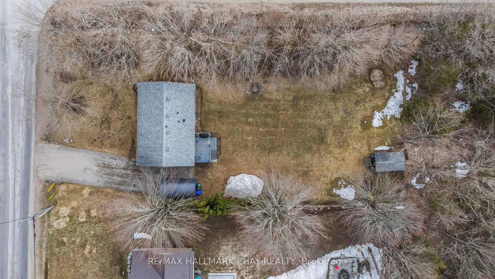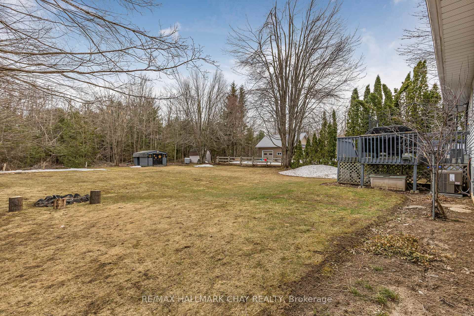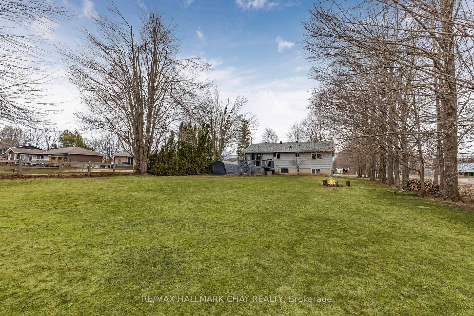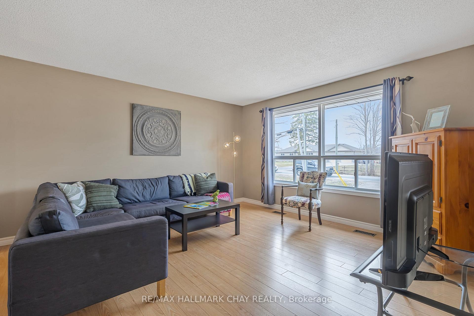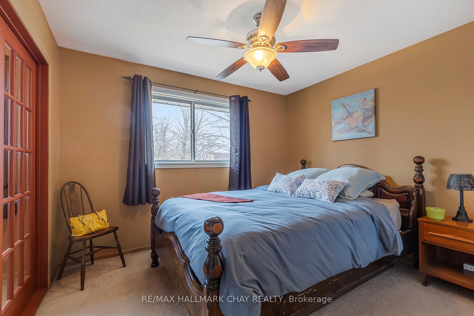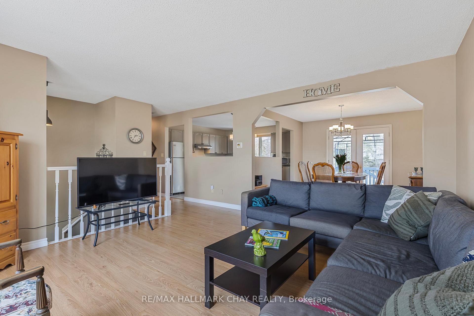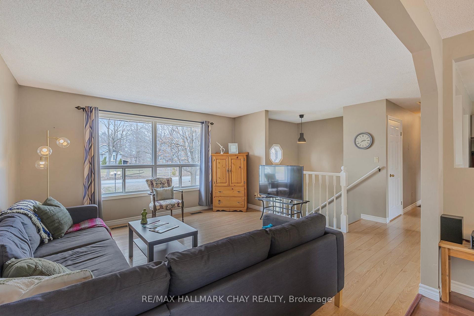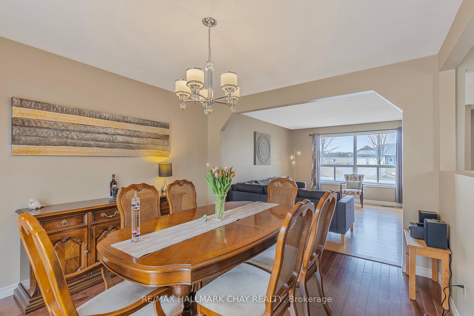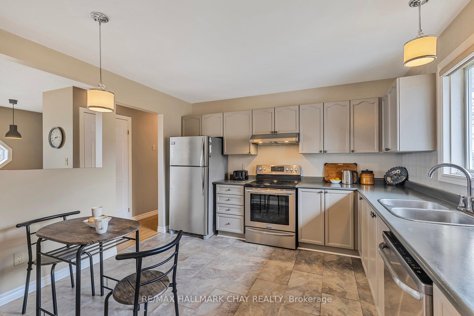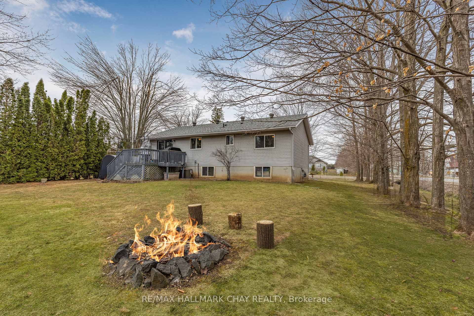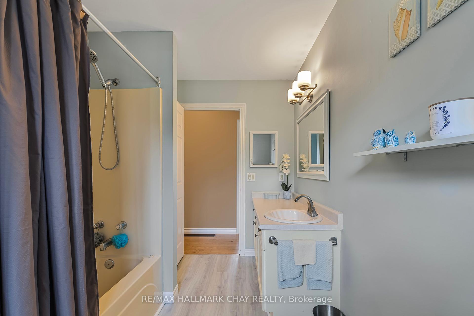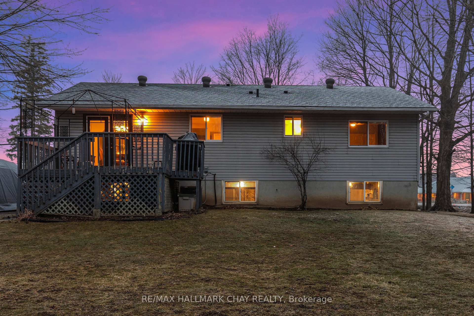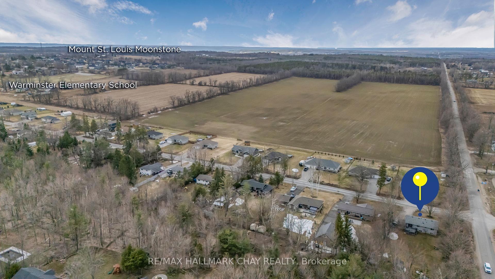$649,900
Available - For Sale
Listing ID: S12087348
2061 Warminster Side , Oro-Medonte, L0K 1E0, Simcoe
| Country Living At It's Finest! Cozy 3 Bedroom Raised Bungalow Nestled On 0.45 Acre Lot Surrounded By Mature Trees & Forest With No Neighbours Behind In Sought After Oro-Medonte! Open Concept Layout Features Huge Windows Throughout Invites Lots Of Natural Sunlight To Pour In. Living Room Overlooking Front Yard & Combined With Dining Room Allows For Easy Flow From Room To Room, Perfect For Hosting! Dining Room Has Walk-Out To Backyard Deck & Leads Directly To Eat-In Kitchen With Additional Dining Space, Tile Flooring, Stainless Steel Appliances, Backsplash, & Double Sink! 3 Spacious Bedrooms Each With Closet Space, Cozy Broadloom Flooring, & Ceiling Fans! 4 Piece Bathroom With Extended Vanity Providing Lots Of Storage Space! Unfinished Basement Is Awaiting Your Personal Touches With Oversized Windows, & Large Rec Room Ready To Be Completed With Laundry! Private, Mature Treed Backyard Is An Entertainers Dream With Garden Shed For All Your Extra Tools & Toys, Plus Large Deck, & Fire Pit! Plus Tons Of Green Space Creating Loads Of Potential! Furnace (2024), A/C (2025). Large Driveway With Room For 6 Cars! Prime Location In The Country While Still Being 15 Minutes From Orillia Providing All Essential Amenities Including Golf Courses, Beaches, Lake Simcoe Or Lake Couchiching, Schools, Restaurants, Parks, Shopping, & More! A Short Drive To Highway 12 Brings You Straight To Highway 400! Perfect Escape From The City While Still Being Minutes From All Necessities. |
| Price | $649,900 |
| Taxes: | $2703.12 |
| Occupancy: | Owner |
| Address: | 2061 Warminster Side , Oro-Medonte, L0K 1E0, Simcoe |
| Acreage: | < .50 |
| Directions/Cross Streets: | Highway 12 / Warminster Sideroad |
| Rooms: | 6 |
| Bedrooms: | 3 |
| Bedrooms +: | 0 |
| Family Room: | F |
| Basement: | Full, Unfinished |
| Level/Floor | Room | Length(ft) | Width(ft) | Descriptions | |
| Room 1 | Main | Living Ro | 14.07 | 13.84 | Open Concept, Combined w/Dining, Large Window |
| Room 2 | Main | Dining Ro | 11.84 | 11.22 | Combined w/Living, W/O To Deck, Combined w/Kitchen |
| Room 3 | Main | Kitchen | 11.84 | 3.28 | Eat-in Kitchen, Stainless Steel Appl, Tile Floor |
| Room 4 | Main | Primary B | 11.91 | 11.58 | Large Closet, Overlooks Backyard, Broadloom |
| Room 5 | Main | Bedroom 2 | 10.66 | 11.05 | Broadloom, Ceiling Fan(s), Large Closet |
| Room 6 | Main | Bedroom 3 | 10.69 | 9.97 | Closet, Broadloom, French Doors |
| Washroom Type | No. of Pieces | Level |
| Washroom Type 1 | 4 | Main |
| Washroom Type 2 | 0 | |
| Washroom Type 3 | 0 | |
| Washroom Type 4 | 0 | |
| Washroom Type 5 | 0 |
| Total Area: | 0.00 |
| Property Type: | Detached |
| Style: | Bungalow-Raised |
| Exterior: | Vinyl Siding, Brick |
| Garage Type: | None |
| (Parking/)Drive: | Private Do |
| Drive Parking Spaces: | 6 |
| Park #1 | |
| Parking Type: | Private Do |
| Park #2 | |
| Parking Type: | Private Do |
| Pool: | None |
| Other Structures: | Garden Shed |
| Approximatly Square Footage: | 1100-1500 |
| Property Features: | Golf, Park |
| CAC Included: | N |
| Water Included: | N |
| Cabel TV Included: | N |
| Common Elements Included: | N |
| Heat Included: | N |
| Parking Included: | N |
| Condo Tax Included: | N |
| Building Insurance Included: | N |
| Fireplace/Stove: | N |
| Heat Type: | Forced Air |
| Central Air Conditioning: | Central Air |
| Central Vac: | N |
| Laundry Level: | Syste |
| Ensuite Laundry: | F |
| Sewers: | Septic |
| Utilities-Cable: | A |
| Utilities-Hydro: | Y |
$
%
Years
This calculator is for demonstration purposes only. Always consult a professional
financial advisor before making personal financial decisions.
| Although the information displayed is believed to be accurate, no warranties or representations are made of any kind. |
| RE/MAX HALLMARK CHAY REALTY |
|
|

Shaukat Malik, M.Sc
Broker Of Record
Dir:
647-575-1010
Bus:
416-400-9125
Fax:
1-866-516-3444
| Book Showing | Email a Friend |
Jump To:
At a Glance:
| Type: | Freehold - Detached |
| Area: | Simcoe |
| Municipality: | Oro-Medonte |
| Neighbourhood: | Warminister |
| Style: | Bungalow-Raised |
| Tax: | $2,703.12 |
| Beds: | 3 |
| Baths: | 1 |
| Fireplace: | N |
| Pool: | None |
Locatin Map:
Payment Calculator:

