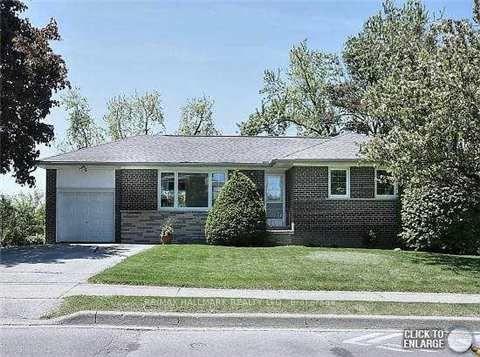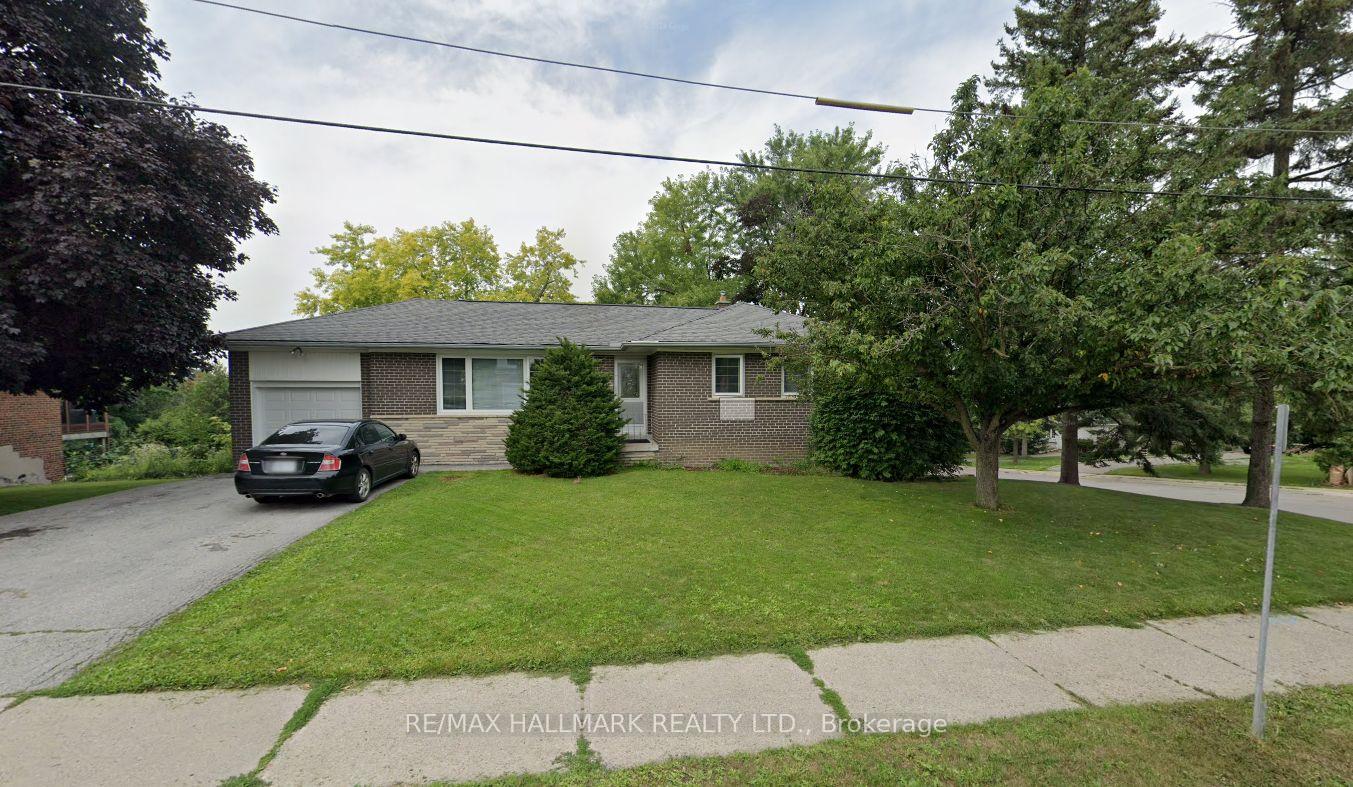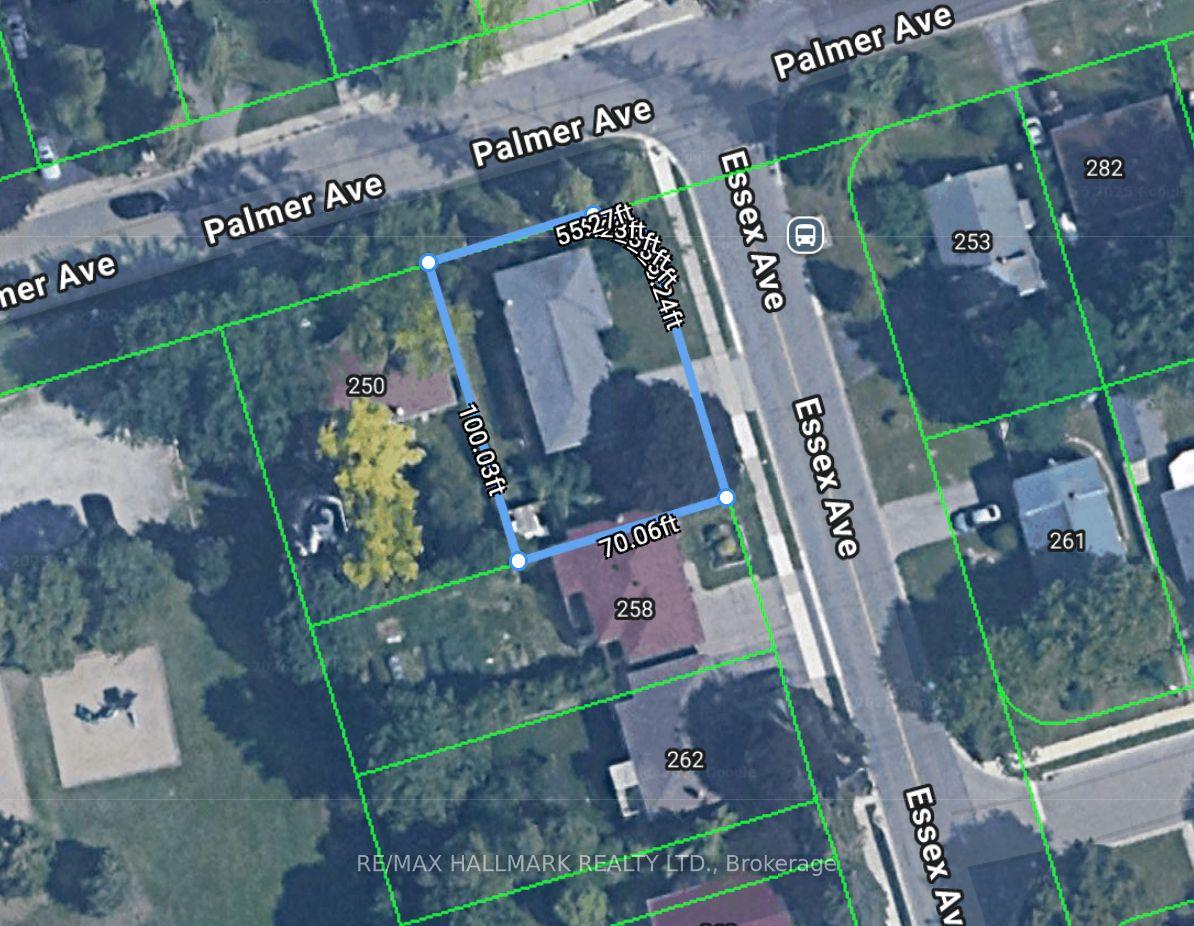$1,498,000
Available - For Sale
Listing ID: N11945109
252 Essex Aven , Richmond Hill, L4C 2C2, York
| Discover This Charming 3+2 Bedroom Bungalow Located In A Quiet Residential Neighbourhood In The Heart Of Richmond Hill. Featuring A Bright & Spacious Layout, This Home Boasts A Separate Entrance To A Finished 2 Bedroom Walk-Out Basement And A Built-in Garage. The Driveway Comfortably Parks 5 Cars.Situated On A 100 X 70 Ft Lot, This Property Offers Incredible Flexibility To Live, Invest Or Build Your Dream Home. Close To Excellent Schools, Including The Highly-Ranked Bayview Secondary School With Its International Baccalaureate Program, As Well As Shopping Plazas, Restaurants, Parks, And A Community Centre, It Provides Access To All The Essentials. Conveniently Located Just Steps From The GO Station, Viva Transit, Highways 404 & 407, And All Amenities, This Home Offers Both Comfort And Opportunity.Whether You're Looking To Settle In, Invest, Or Develop, This Property Holds Exceptional Potential In One Of Richmond Hill's Most Desirable Locations. Don't Miss Out! **EXTRAS** Lot Size: 85.24 ft x 5.23 ft x 5.23 ft x 5.23 ft x 5.23 ft x 55.27 ft x 100.03 ft x 70.06 ft |
| Price | $1,498,000 |
| Taxes: | $4542.00 |
| Assessment Year: | 2025 |
| Occupancy: | Owner+T |
| Address: | 252 Essex Aven , Richmond Hill, L4C 2C2, York |
| Directions/Cross Streets: | Bayview & Maj Mac |
| Rooms: | 6 |
| Rooms +: | 5 |
| Bedrooms: | 3 |
| Bedrooms +: | 2 |
| Family Room: | F |
| Basement: | Apartment, Walk-Out |
| Level/Floor | Room | Length(ft) | Width(ft) | Descriptions | |
| Room 1 | Ground | Living Ro | 18.7 | 10.66 | Hardwood Floor, Window, Combined w/Dining |
| Room 2 | Ground | Dining Ro | 10.17 | 9.32 | Ceramic Floor, Walk-Out, Overlooks Backyard |
| Room 3 | Ground | Kitchen | 9.61 | 7.68 | Ceramic Floor, Combined w/Dining, Overlooks Backyard |
| Room 4 | Ground | Primary B | 11.71 | 11.68 | Hardwood Floor, Double Closet, Window |
| Room 5 | Ground | Bedroom 2 | 8.72 | 8.53 | Hardwood Floor, Window, Closet |
| Room 6 | Ground | Bedroom 3 | 11.05 | 10.73 | Hardwood Floor, Closet, Window |
| Room 7 | Basement | Recreatio | 19.52 | 12.73 | Laminate, Pot Lights, Combined w/Kitchen |
| Room 8 | Basement | Den | 7.87 | 7.64 | Laminate, Above Grade Window, Combined w/Rec |
| Room 9 | Basement | Kitchen | 9.41 | 6.56 | Laminate, Backsplash, Stainless Steel Appl |
| Room 10 | Basement | Bedroom 4 | 18.5 | 11.05 | Vinyl Floor, Pot Lights, Double Closet |
| Room 11 | Basement | Bedroom 5 | 11.38 | 10.46 | Laminate, Above Grade Window, Closet |
| Washroom Type | No. of Pieces | Level |
| Washroom Type 1 | 4 | Ground |
| Washroom Type 2 | 4 | Basement |
| Washroom Type 3 | 0 | |
| Washroom Type 4 | 0 | |
| Washroom Type 5 | 0 |
| Total Area: | 0.00 |
| Property Type: | Detached |
| Style: | Bungalow |
| Exterior: | Brick |
| Garage Type: | Built-In |
| (Parking/)Drive: | Private Do |
| Drive Parking Spaces: | 4 |
| Park #1 | |
| Parking Type: | Private Do |
| Park #2 | |
| Parking Type: | Private Do |
| Pool: | None |
| Property Features: | Level, Fenced Yard |
| CAC Included: | N |
| Water Included: | N |
| Cabel TV Included: | N |
| Common Elements Included: | N |
| Heat Included: | N |
| Parking Included: | N |
| Condo Tax Included: | N |
| Building Insurance Included: | N |
| Fireplace/Stove: | N |
| Heat Type: | Forced Air |
| Central Air Conditioning: | Central Air |
| Central Vac: | N |
| Laundry Level: | Syste |
| Ensuite Laundry: | F |
| Sewers: | Sewer |
$
%
Years
This calculator is for demonstration purposes only. Always consult a professional
financial advisor before making personal financial decisions.
| Although the information displayed is believed to be accurate, no warranties or representations are made of any kind. |
| RE/MAX HALLMARK REALTY LTD. |
|
|

Shaukat Malik, M.Sc
Broker Of Record
Dir:
647-575-1010
Bus:
416-400-9125
Fax:
1-866-516-3444
| Book Showing | Email a Friend |
Jump To:
At a Glance:
| Type: | Freehold - Detached |
| Area: | York |
| Municipality: | Richmond Hill |
| Neighbourhood: | Harding |
| Style: | Bungalow |
| Tax: | $4,542 |
| Beds: | 3+2 |
| Baths: | 2 |
| Fireplace: | N |
| Pool: | None |
Locatin Map:
Payment Calculator:






