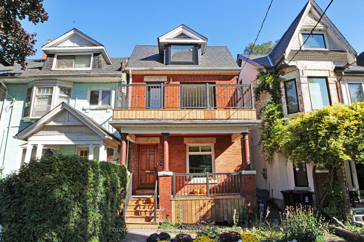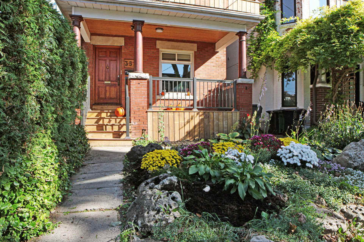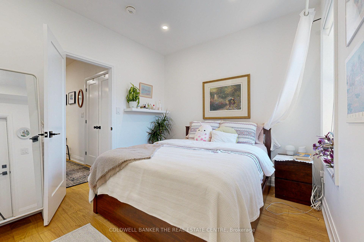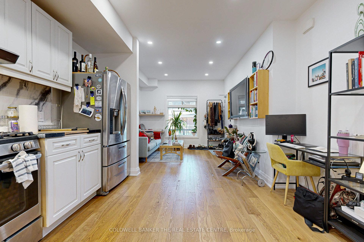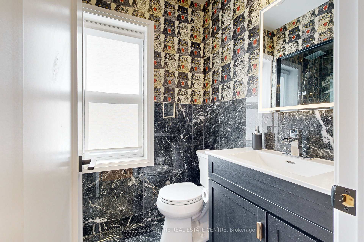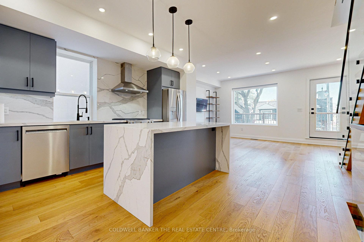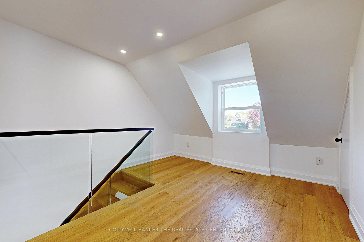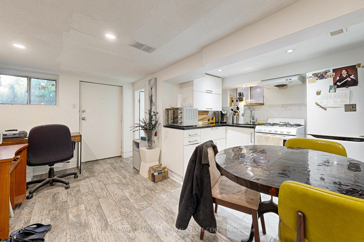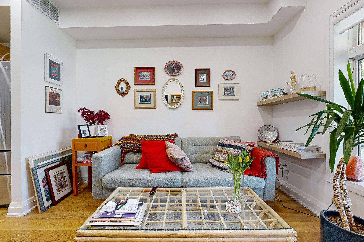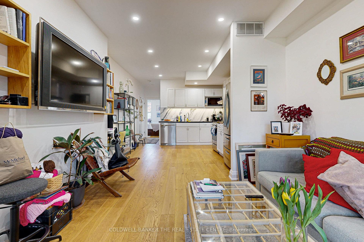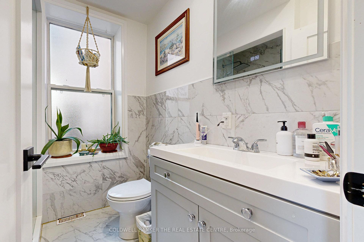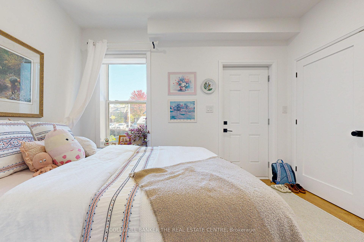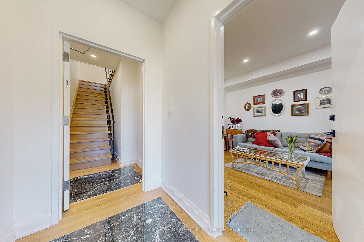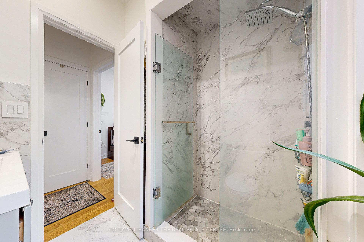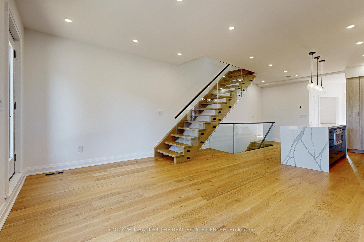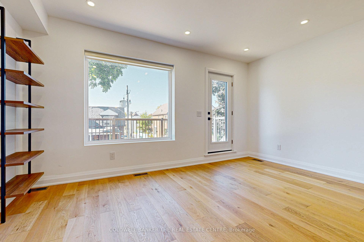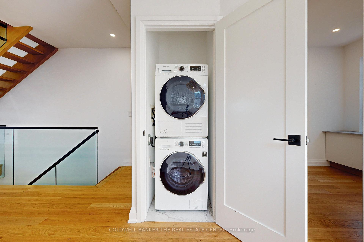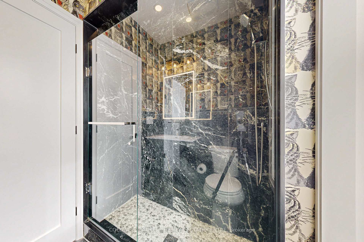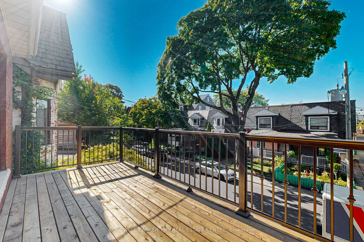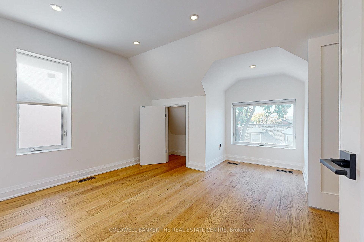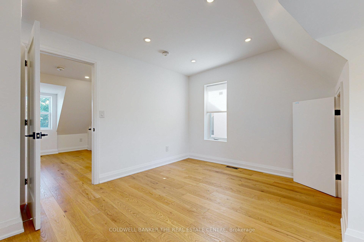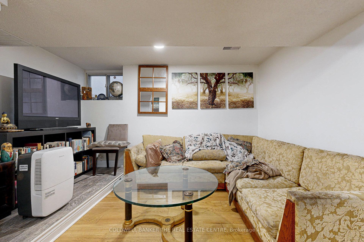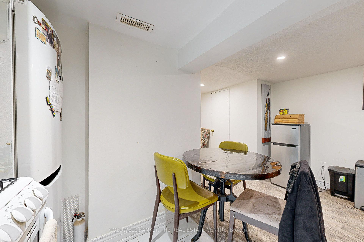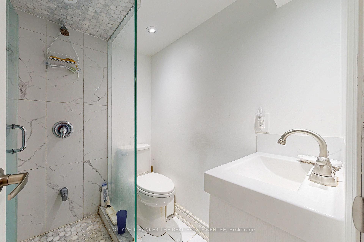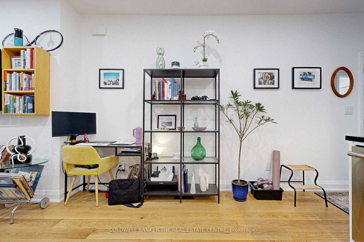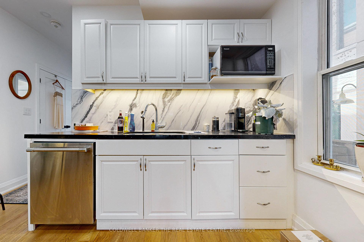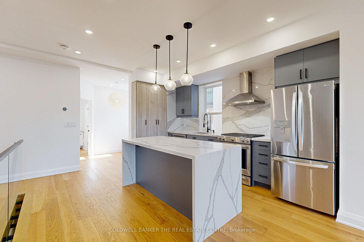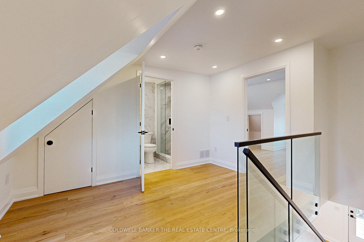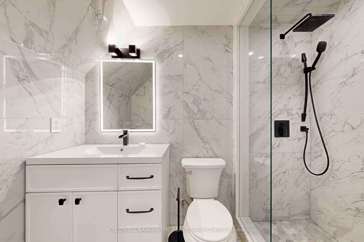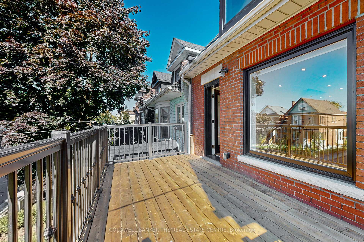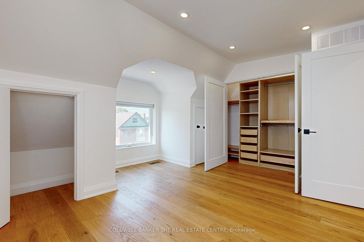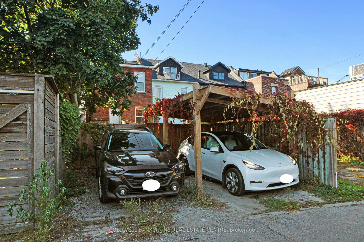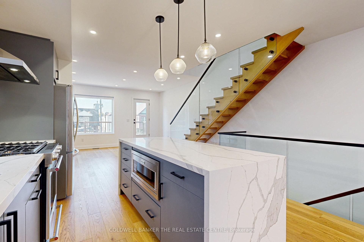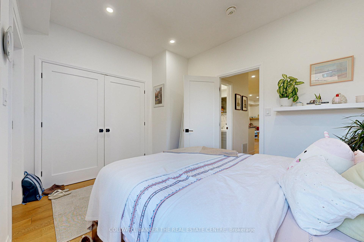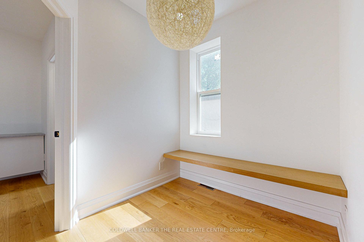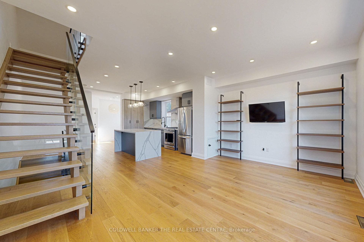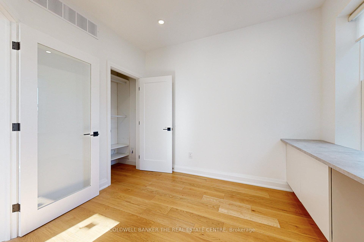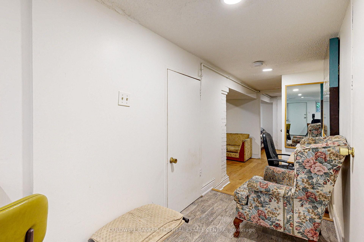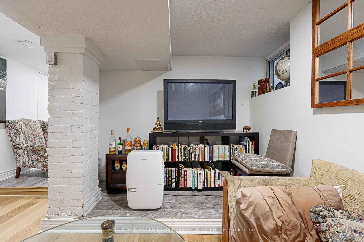$2,488,000
Available - For Sale
Listing ID: C12087709
351 Clinton Stre , Toronto, M6G 2Y7, Toronto
| A rare opportunity to own a legal triplex in the heart of Palmerston-little Italy, steps away for Christie Park, Christy subway station, vibrant Bloor St. and local schools, shopping and dining. The house was renovated in 2022 with high-end finishes and impeccable craftsmanship and attention to details. Custom large windows throughout and high ceilings create bright and modern space that combine style and comfort. Each unit has its own separate entrance and en-suite laundry and ample storage, offering convenience and privacy. The main floor unit is a one bedroom with an open-concept kitchen and living area, perfect for entertaining or working from home. The upper unit spans the second and third floors, with two bedrooms & den, two luxurious bathrooms, and a huge sunny balcony ideal for outdoor gatherings. Foam insulated exterior walls leading to lower heating & AC bills. Brand new pressure treated wood and metal railing in balcony and veranda The lower-level unit is a one bedroom and one bathroom. The house has 2 parking spaces and great potential for a laneway suite. This is a Versatile property ideal for investors and end-users with potential to convert back into a single-family home. |
| Price | $2,488,000 |
| Taxes: | $7846.72 |
| Assessment Year: | 2024 |
| Occupancy: | Tenant |
| Address: | 351 Clinton Stre , Toronto, M6G 2Y7, Toronto |
| Directions/Cross Streets: | Bloor & Bathurst |
| Rooms: | 12 |
| Rooms +: | 4 |
| Bedrooms: | 3 |
| Bedrooms +: | 1 |
| Family Room: | T |
| Basement: | Apartment, Walk-Up |
| Level/Floor | Room | Length(ft) | Width(ft) | Descriptions | |
| Room 1 | Main | Living Ro | 10.96 | 11.09 | Open Concept, Hardwood Floor |
| Room 2 | Main | Primary B | 11.94 | 9.81 | B/I Closet, Hardwood Floor |
| Room 3 | Main | Kitchen | 14.04 | 12.07 | Stainless Steel Appl, Hardwood Floor |
| Room 4 | Second | Living Ro | 16.04 | 10.73 | Open Concept, Hardwood Floor |
| Room 5 | Second | Bedroom 2 | 10.5 | 9.05 | B/I Closet, Hardwood Floor |
| Room 6 | Second | Dining Ro | 14.53 | 7.94 | Hardwood Floor |
| Room 7 | Second | Kitchen | 16.04 | 15.02 | Stainless Steel Appl, Hardwood Floor |
| Room 8 | Third | Primary B | 13.91 | 13.74 | B/I Closet, Hardwood Floor |
| Room 9 | Third | Den | 12.04 | 11.41 | Hardwood Floor |
| Room 10 | Basement | Primary B | 15.19 | 8.17 | |
| Room 11 | Basement | Living Ro | 18.56 | 4.89 | |
| Room 12 | Basement | Dining Ro | 13.61 | 7.51 | Combined w/Kitchen |
| Washroom Type | No. of Pieces | Level |
| Washroom Type 1 | 3 | Third |
| Washroom Type 2 | 3 | Second |
| Washroom Type 3 | 3 | Main |
| Washroom Type 4 | 3 | Basement |
| Washroom Type 5 | 0 |
| Total Area: | 0.00 |
| Property Type: | Triplex |
| Style: | 2 1/2 Storey |
| Exterior: | Brick |
| Garage Type: | Carport |
| Drive Parking Spaces: | 2 |
| Pool: | None |
| Approximatly Square Footage: | 2000-2500 |
| CAC Included: | N |
| Water Included: | N |
| Cabel TV Included: | N |
| Common Elements Included: | N |
| Heat Included: | N |
| Parking Included: | N |
| Condo Tax Included: | N |
| Building Insurance Included: | N |
| Fireplace/Stove: | N |
| Heat Type: | Forced Air |
| Central Air Conditioning: | Central Air |
| Central Vac: | N |
| Laundry Level: | Syste |
| Ensuite Laundry: | F |
| Sewers: | Sewer |
$
%
Years
This calculator is for demonstration purposes only. Always consult a professional
financial advisor before making personal financial decisions.
| Although the information displayed is believed to be accurate, no warranties or representations are made of any kind. |
| COLDWELL BANKER THE REAL ESTATE CENTRE |
|
|

Shaukat Malik, M.Sc
Broker Of Record
Dir:
647-575-1010
Bus:
416-400-9125
Fax:
1-866-516-3444
| Virtual Tour | Book Showing | Email a Friend |
Jump To:
At a Glance:
| Type: | Freehold - Triplex |
| Area: | Toronto |
| Municipality: | Toronto C01 |
| Neighbourhood: | Palmerston-Little Italy |
| Style: | 2 1/2 Storey |
| Tax: | $7,846.72 |
| Beds: | 3+1 |
| Baths: | 4 |
| Fireplace: | N |
| Pool: | None |
Locatin Map:
Payment Calculator:

