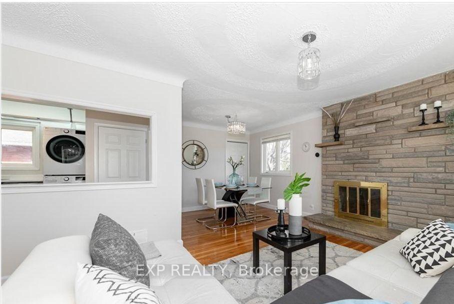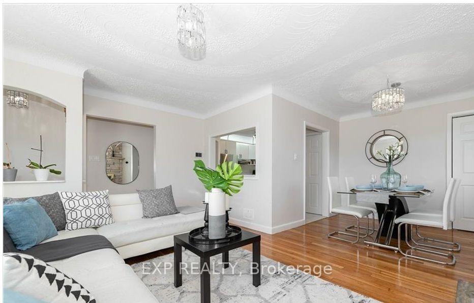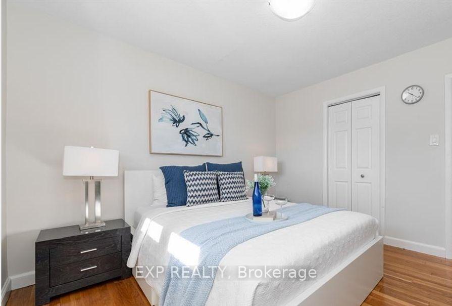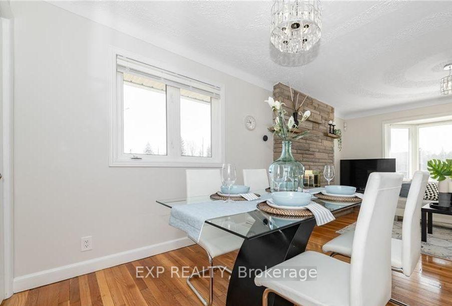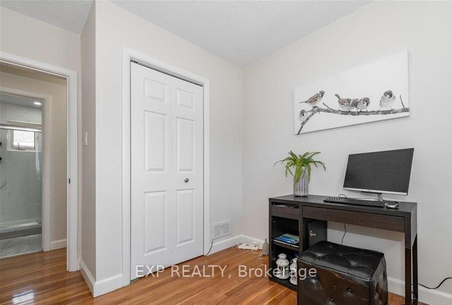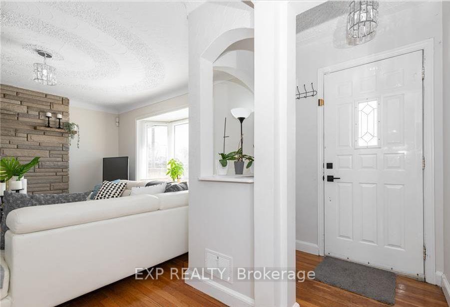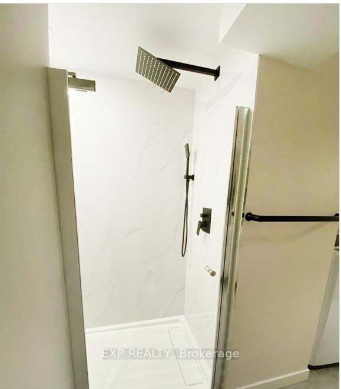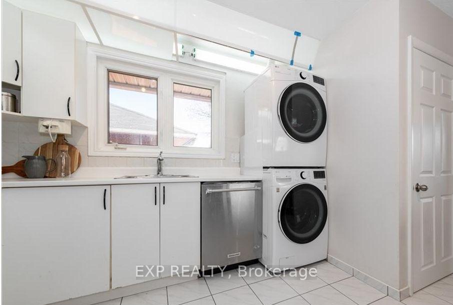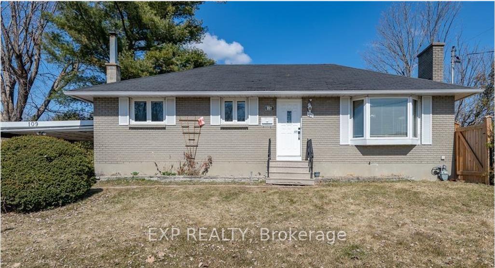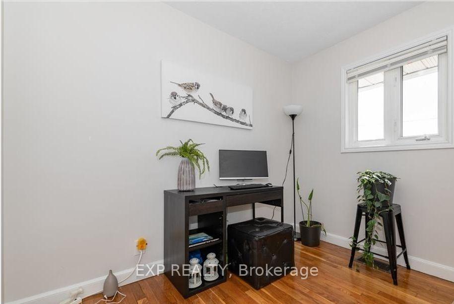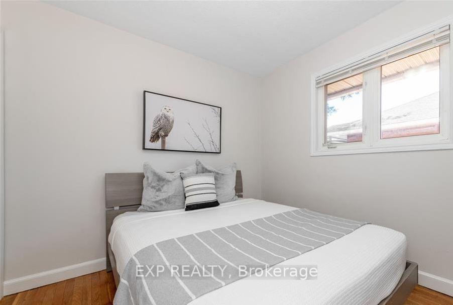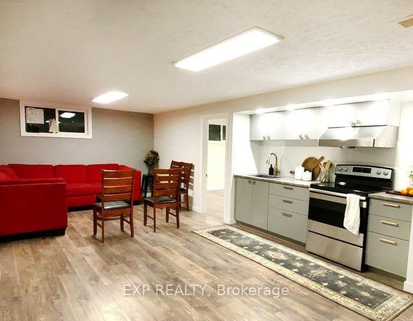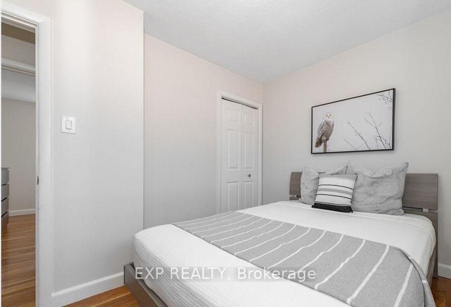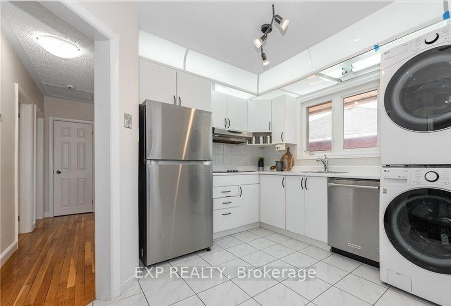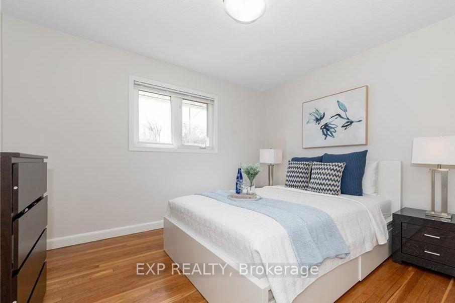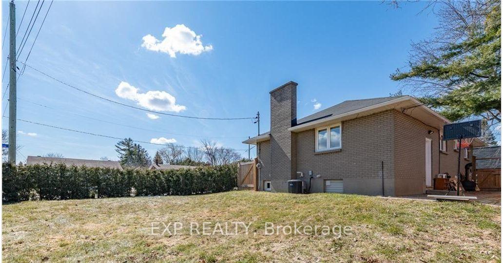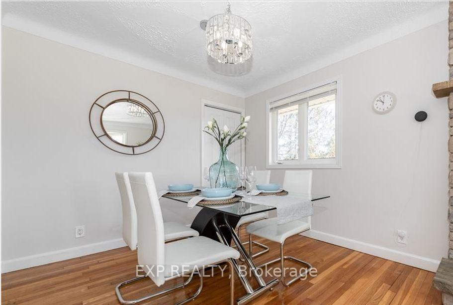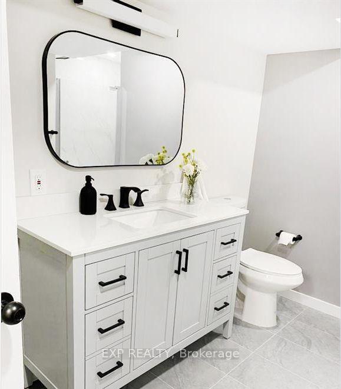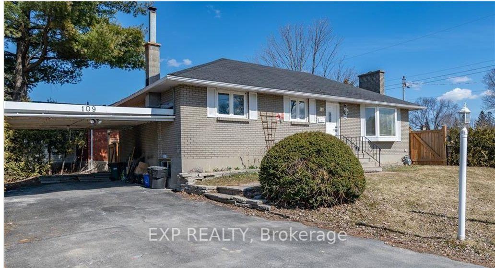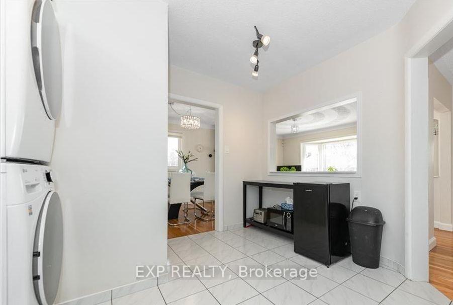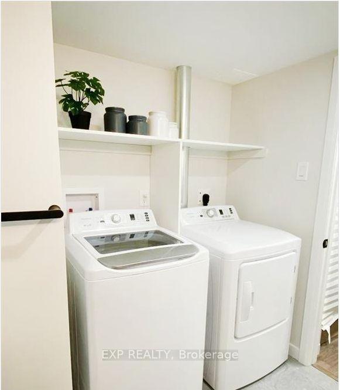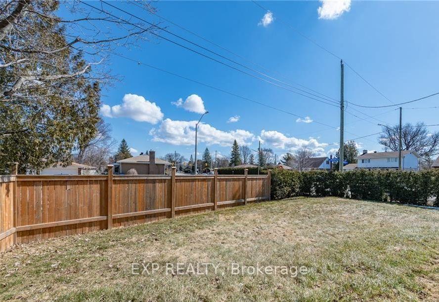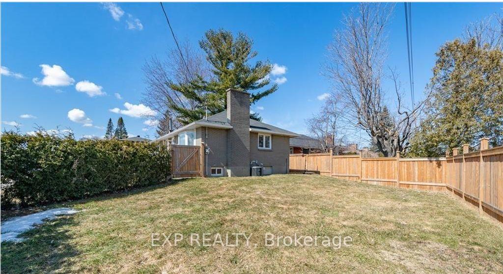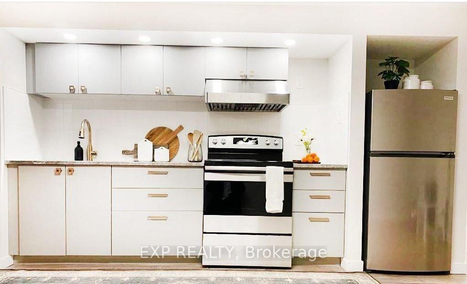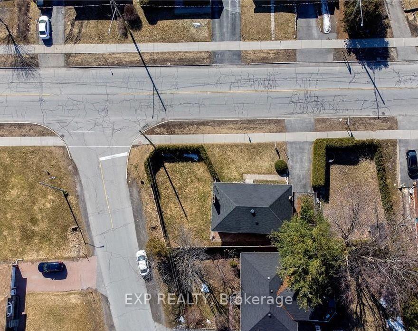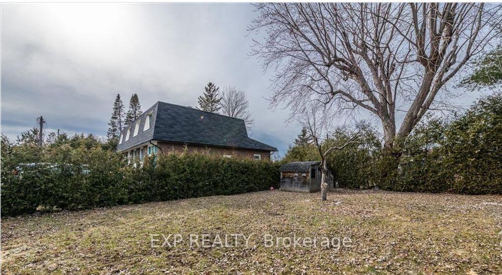$899,000
Available - For Sale
Listing ID: X12087661
109 MEADOWLANDS Driv West , Meadowlands - Crestview and Area, K2G 2S1, Ottawa
| This 3+1 bedroom bungalow offers exceptional flexibility on a rare corner lot in St. Claire Gardens, featuring two expansive side yards and over 120 feet of frontage. The main level is full of character with original hardwood flooring and textured ceilings, complemented by a newly renovated bathroom. The fully finished lower level includes an additional bedroom, updated kitchen, and bathroom ideal for a nanny or in-law suite. The rear entrance offers potential for a separate unit, making it an excellent opportunity for rental income. The two sun-filled side yards provide privacy and outdoor space uncommon in the city. Whether you're looking for a turnkey home, an investment property, or a prime lot for future development, this home delivers. Conveniently located near public transit, College Square, Algonquin College, the hospital, and all major routes. |
| Price | $899,000 |
| Taxes: | $4305.84 |
| Occupancy: | Owner |
| Address: | 109 MEADOWLANDS Driv West , Meadowlands - Crestview and Area, K2G 2S1, Ottawa |
| Lot Size: | 37.17 x 61.84 (Feet) |
| Directions/Cross Streets: | Woodroffe Ave. or Merivale Rd. to Meadowlands Dr. W. House is at the corner of Withrow Ave. in the S |
| Rooms: | 10 |
| Rooms +: | 0 |
| Bedrooms: | 4 |
| Bedrooms +: | 0 |
| Family Room: | T |
| Basement: | Full, Finished |
| Level/Floor | Room | Length(ft) | Width(ft) | Descriptions | |
| Room 1 | Main | Living Ro | 14.46 | 10.99 | |
| Room 2 | Main | Kitchen | 13.74 | 11.22 | |
| Room 3 | Main | Dining Ro | 9.74 | 8.5 | |
| Room 4 | Main | Primary B | 11.48 | 11.22 | |
| Room 5 | Main | Bedroom | 11.48 | 7.97 | |
| Room 6 | Main | Bedroom | 8.99 | 8.5 | |
| Room 7 | Main | Bathroom | 3 Pc Bath | ||
| Room 8 | Lower | Bathroom | 2 Pc Bath | ||
| Room 9 | Lower | Bedroom | 11.22 | 10.5 | |
| Room 10 | Lower | Great Roo | 24.99 | 10.99 |
| Washroom Type | No. of Pieces | Level |
| Washroom Type 1 | 3 | Main |
| Washroom Type 2 | 3 | Lower |
| Washroom Type 3 | 0 | |
| Washroom Type 4 | 0 | |
| Washroom Type 5 | 0 |
| Total Area: | 0.00 |
| Property Type: | Detached |
| Style: | Bungalow |
| Exterior: | Brick |
| Garage Type: | Carport |
| Drive Parking Spaces: | 4 |
| Pool: | None |
| Approximatly Square Footage: | 1100-1500 |
| Property Features: | Public Trans, Park |
| CAC Included: | N |
| Water Included: | N |
| Cabel TV Included: | N |
| Common Elements Included: | N |
| Heat Included: | N |
| Parking Included: | N |
| Condo Tax Included: | N |
| Building Insurance Included: | N |
| Fireplace/Stove: | Y |
| Heat Type: | Forced Air |
| Central Air Conditioning: | Central Air |
| Central Vac: | N |
| Laundry Level: | Syste |
| Ensuite Laundry: | F |
| Sewers: | Sewer |
$
%
Years
This calculator is for demonstration purposes only. Always consult a professional
financial advisor before making personal financial decisions.
| Although the information displayed is believed to be accurate, no warranties or representations are made of any kind. |
| EXP REALTY |
|
|

Shaukat Malik, M.Sc
Broker Of Record
Dir:
647-575-1010
Bus:
416-400-9125
Fax:
1-866-516-3444
| Book Showing | Email a Friend |
Jump To:
At a Glance:
| Type: | Freehold - Detached |
| Area: | Ottawa |
| Municipality: | Meadowlands - Crestview and Area |
| Neighbourhood: | 7301 - Meadowlands/St. Claire Gardens |
| Style: | Bungalow |
| Lot Size: | 37.17 x 61.84(Feet) |
| Tax: | $4,305.84 |
| Beds: | 4 |
| Baths: | 2 |
| Fireplace: | Y |
| Pool: | None |
Locatin Map:
Payment Calculator:

