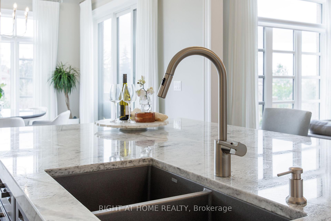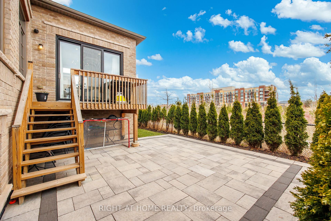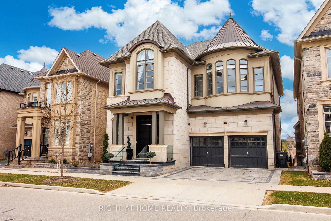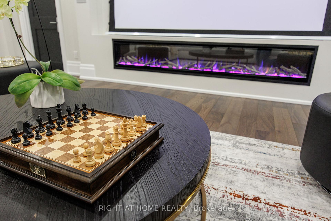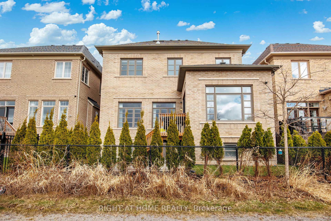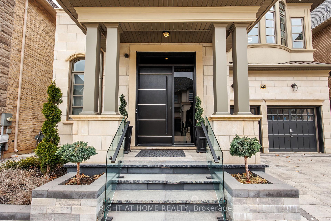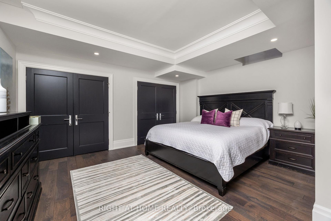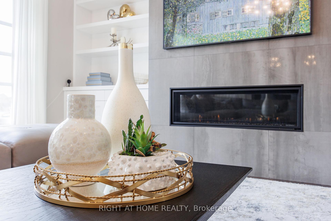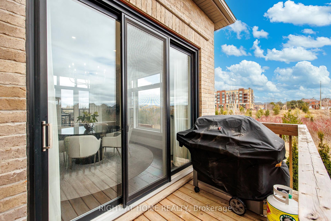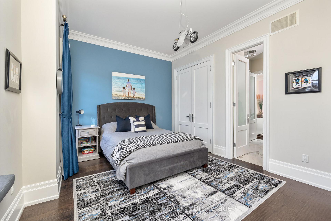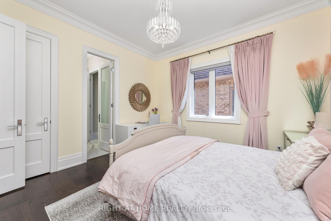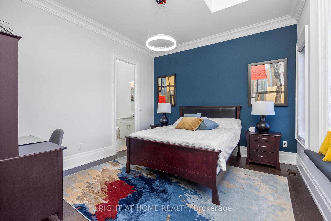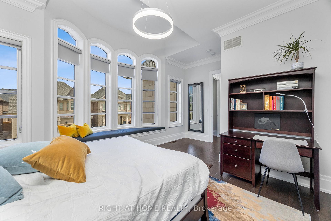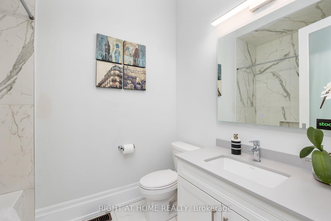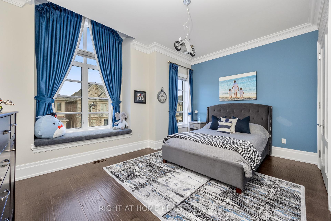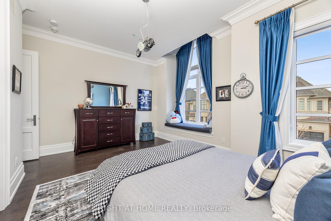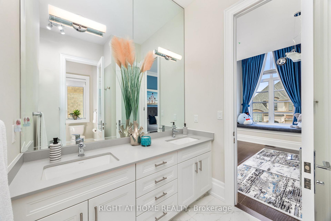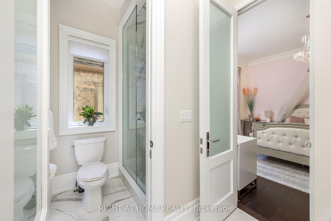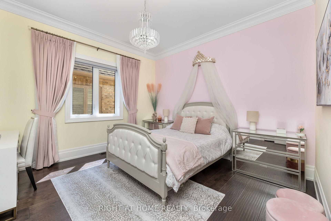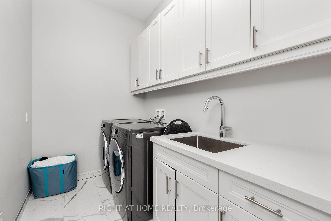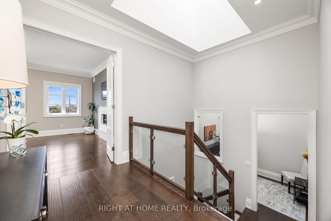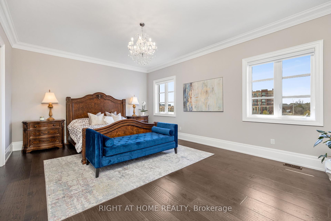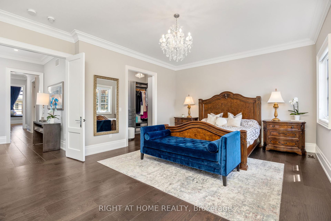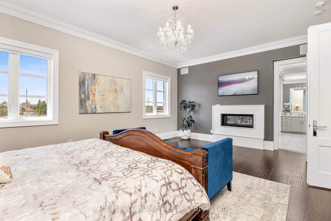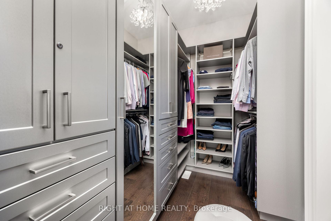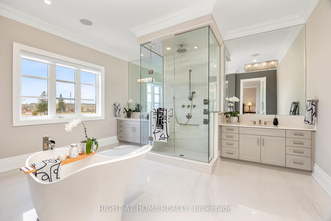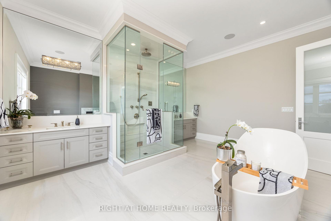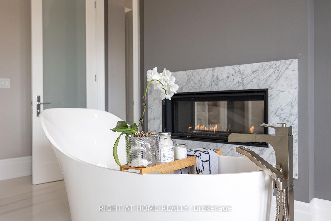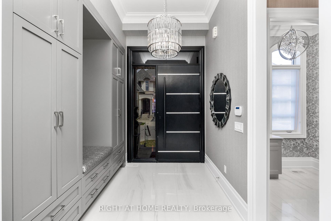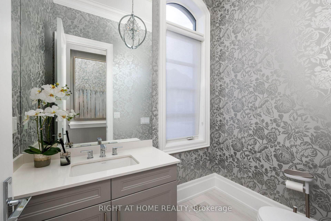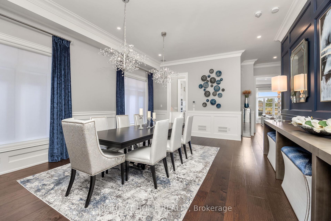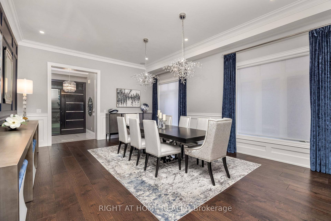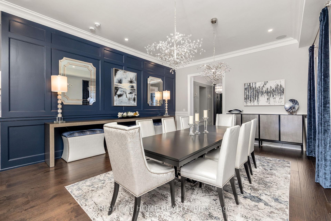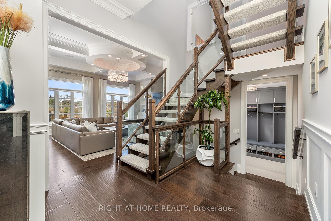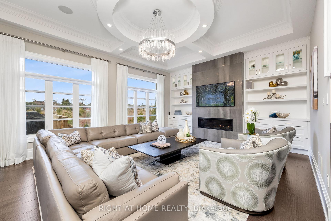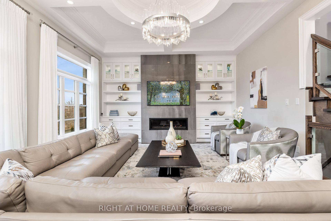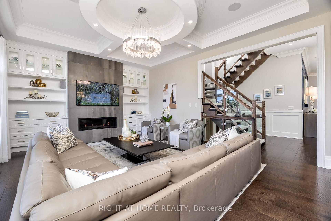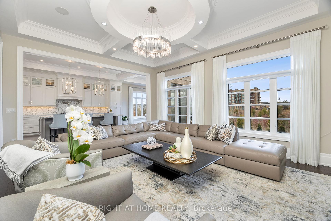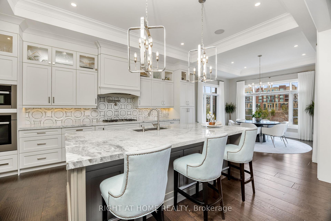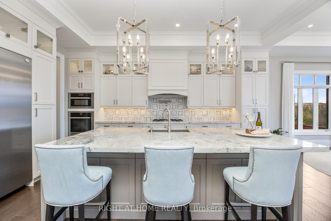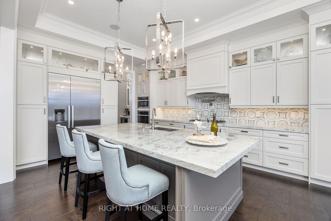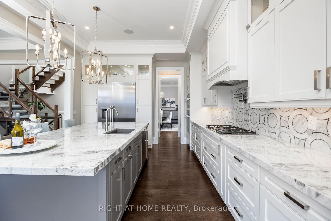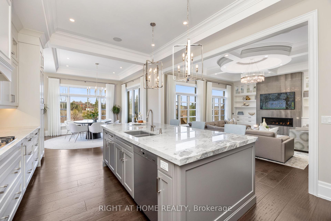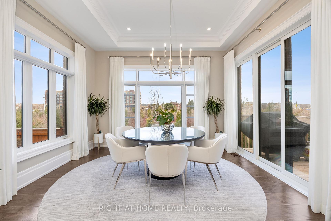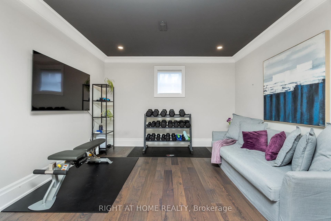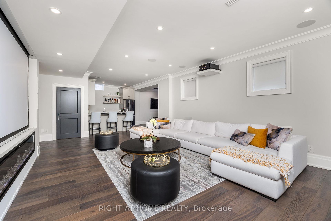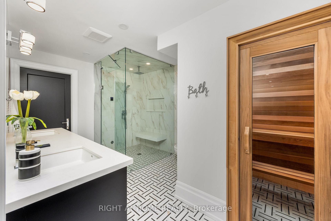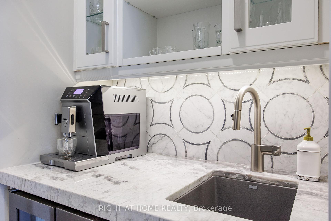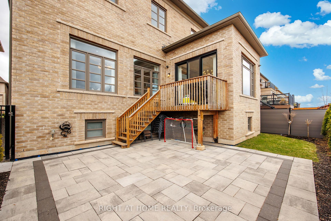$3,199,900
Available - For Sale
Listing ID: W12087359
3124 Daniel Way , Oakville, L6H 0V1, Halton
| Welcome to one of the Best Upgraded, luxurious and Functional homes in Desirable Glenorchy area in Oakville. The Fernbrook Homes` built Rockefeller Elevation B, 3802sq.f model Is situated an a Premium Ravine Lot, Landscaped to perfection. Flat Ceilings - 11 Ft on Main Floor, 10ft on 2nd and 9ft in Basement, Upgraded and Extended with Panoramic Windows Breakfast/Sun room area, Extra Large Windows in Basement; 11inches Baseboards, Designers Accent Walls, Wainscotings, Crown Molding, Porcelain Tiles, are throughout the hole house. Mesmerizing Foyer with custom Parkyn Design Closets, Irpinia Custom Kitchen with Two rows of Cabinets. Inviting Family Rm. With B/I Gas Fireplace, Custom Selves, LED Designers Lights. Floating Stair Case with Glass Railings & Skylight. Conveniently Located Office between 1st and 2nd Fls. Primary Bedrm with W/I Closet with Organizers and Spa-Like Bathroom with Double Sided Gas Fireplace; 2nd Bedroom with Wall of East Facing Windows with Sitting Bench, 4pc Ensuite Bath, and Closet. Tastefully Decorated 3rd & 4th Bedrooms with Jack & Jill Bath. Laundry Rm on 2nd floor. Perfect for Entertainment Basement with Projection screen, 2nd Kitchen, Play Rm, 5th Bedroom and Gorgeous Bath with Heated Floor, Steam shower and Sauna. Tons of storage space in the 3 oversized Storage Rooms. Easy access to Oakville Up-core Town Center and Plazas, Schools, Parks and beautiful Trails. |
| Price | $3,199,900 |
| Taxes: | $9502.00 |
| Assessment Year: | 2024 |
| Occupancy: | Owner |
| Address: | 3124 Daniel Way , Oakville, L6H 0V1, Halton |
| Directions/Cross Streets: | Dundas/Sixth Ln. |
| Rooms: | 13 |
| Rooms +: | 5 |
| Bedrooms: | 4 |
| Bedrooms +: | 1 |
| Family Room: | T |
| Basement: | Finished, Full |
| Level/Floor | Room | Length(ft) | Width(ft) | Descriptions | |
| Room 1 | Main | Dining Ro | 16.6 | 21.48 | Combined w/Living, Crown Moulding, Hardwood Floor |
| Room 2 | Main | Kitchen | 13.68 | 15.58 | Porcelain Floor, Centre Island, Hollywood Kitchen |
| Room 3 | Main | Breakfast | 13.68 | 16.56 | Overlooks Ravine, Picture Window, Floating Stairs |
| Room 4 | Main | Family Ro | 20.8 | 15.81 | B/I Bookcase, Coffered Ceiling(s), Fireplace |
| Room 5 | Main | Mud Room | 7.08 | 9.28 | Closet Organizers |
| Room 6 | Second | Primary B | 20.4 | 15.81 | 5 Pc Ensuite, 2 Way Fireplace, Overlooks Ravine |
| Room 7 | Second | Bedroom 2 | 17.09 | 13.28 | 4 Pc Ensuite, Bay Window, Hardwood Floor |
| Room 8 | Second | Bedroom 3 | 16.6 | 14.1 | 4 Pc Ensuite, Hardwood Floor, Double Closet |
| Room 9 | Second | Bedroom 4 | 12.1 | 12.07 | Closet Organizers |
| Room 10 | Second | Laundry | 9.58 | 6.2 | Porcelain Floor |
| Room 11 | Basement | Bedroom 5 | 15.48 | 22.8 | W/W Closet, 4 Pc Ensuite |
| Room 12 | Basement | Recreatio | 25.58 | 15.81 | Open Concept, Built-in Speakers |
| Room 13 | Basement | Kitchen | 9.09 | 10.2 | |
| Room 14 | Basement | Exercise | 13.09 | 13.38 | |
| Room 15 | Basement | Game Room | 12.6 | 9.18 |
| Washroom Type | No. of Pieces | Level |
| Washroom Type 1 | 5 | Second |
| Washroom Type 2 | 4 | Second |
| Washroom Type 3 | 4 | Basement |
| Washroom Type 4 | 2 | Main |
| Washroom Type 5 | 0 |
| Total Area: | 0.00 |
| Property Type: | Detached |
| Style: | 2-Storey |
| Exterior: | Stone, Brick |
| Garage Type: | Built-In |
| (Parking/)Drive: | Private Do |
| Drive Parking Spaces: | 2 |
| Park #1 | |
| Parking Type: | Private Do |
| Park #2 | |
| Parking Type: | Private Do |
| Pool: | None |
| Approximatly Square Footage: | 3500-5000 |
| Property Features: | Clear View, Fenced Yard |
| CAC Included: | N |
| Water Included: | N |
| Cabel TV Included: | N |
| Common Elements Included: | N |
| Heat Included: | N |
| Parking Included: | N |
| Condo Tax Included: | N |
| Building Insurance Included: | N |
| Fireplace/Stove: | Y |
| Heat Type: | Forced Air |
| Central Air Conditioning: | Central Air |
| Central Vac: | N |
| Laundry Level: | Syste |
| Ensuite Laundry: | F |
| Sewers: | Sewer |
$
%
Years
This calculator is for demonstration purposes only. Always consult a professional
financial advisor before making personal financial decisions.
| Although the information displayed is believed to be accurate, no warranties or representations are made of any kind. |
| RIGHT AT HOME REALTY |
|
|

Shaukat Malik, M.Sc
Broker Of Record
Dir:
647-575-1010
Bus:
416-400-9125
Fax:
1-866-516-3444
| Virtual Tour | Book Showing | Email a Friend |
Jump To:
At a Glance:
| Type: | Freehold - Detached |
| Area: | Halton |
| Municipality: | Oakville |
| Neighbourhood: | 1008 - GO Glenorchy |
| Style: | 2-Storey |
| Tax: | $9,502 |
| Beds: | 4+1 |
| Baths: | 5 |
| Fireplace: | Y |
| Pool: | None |
Locatin Map:
Payment Calculator:

