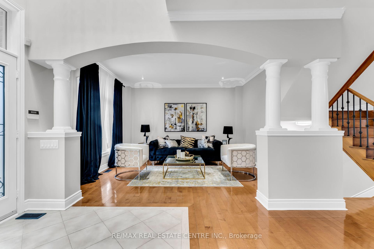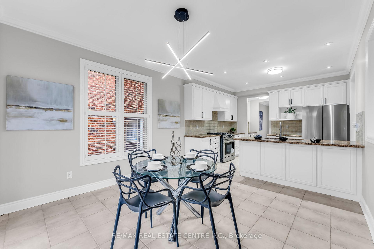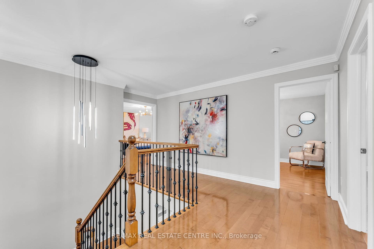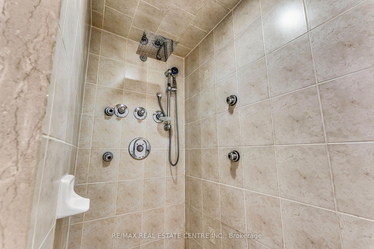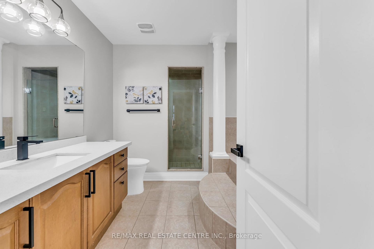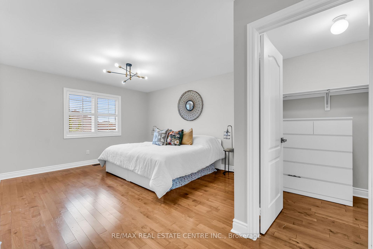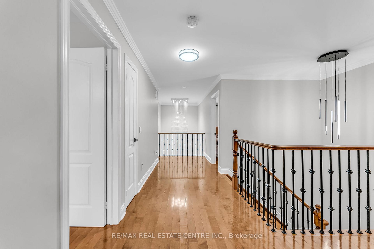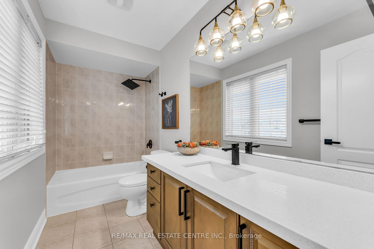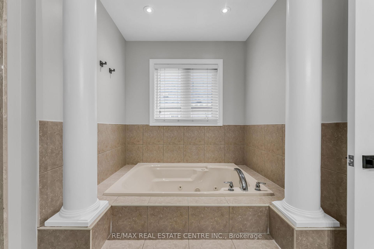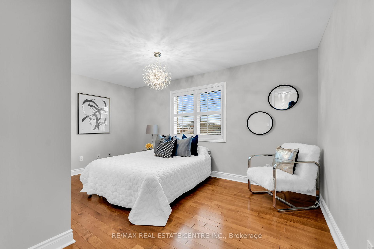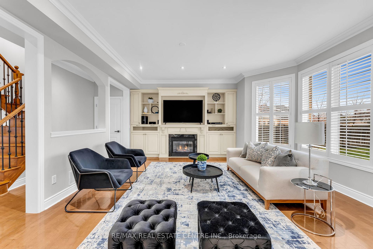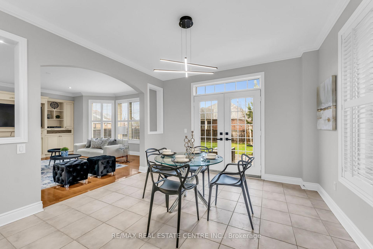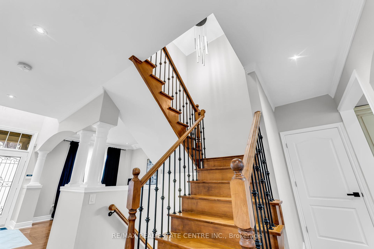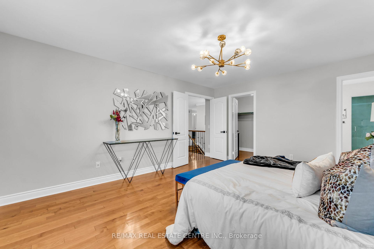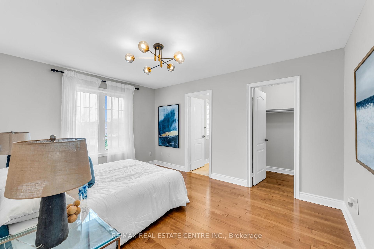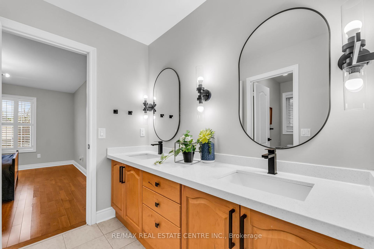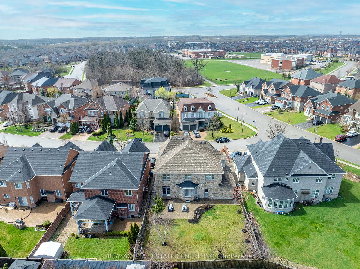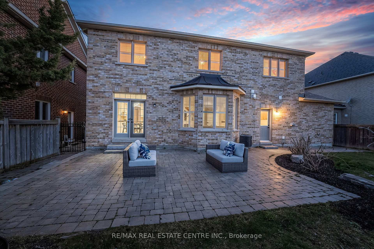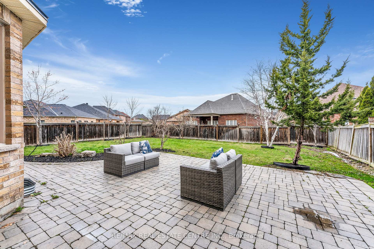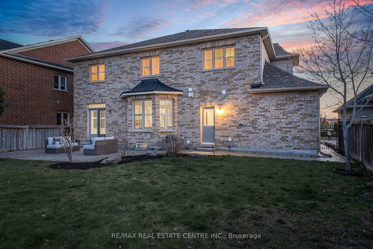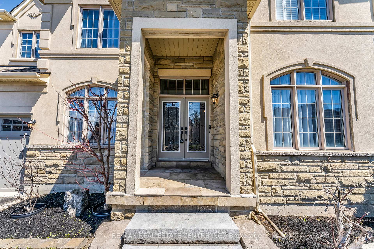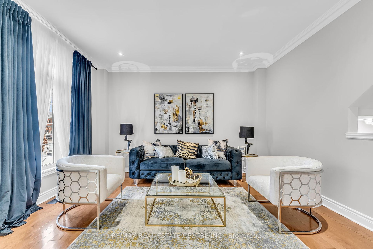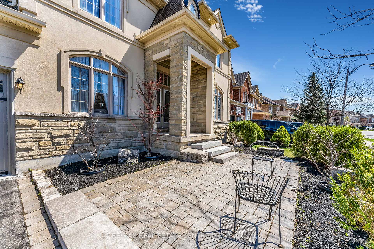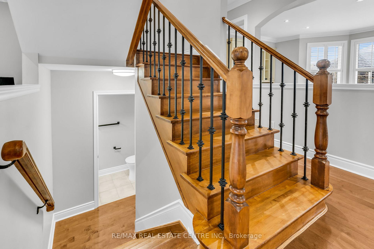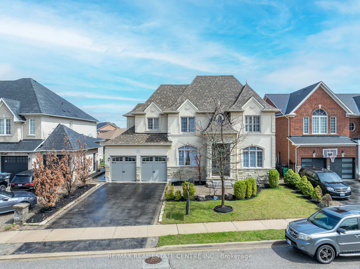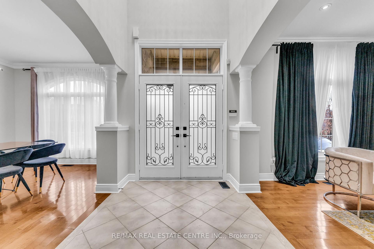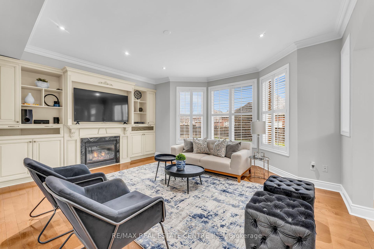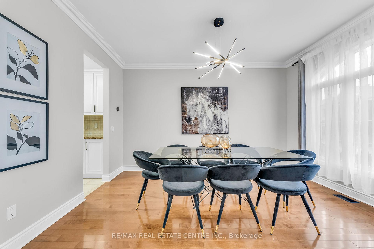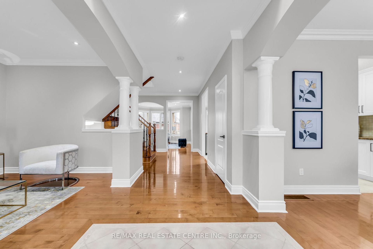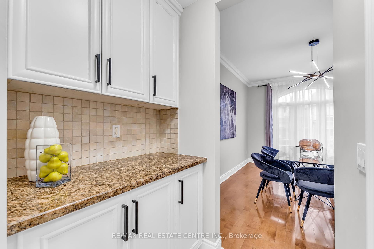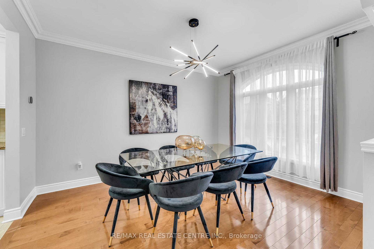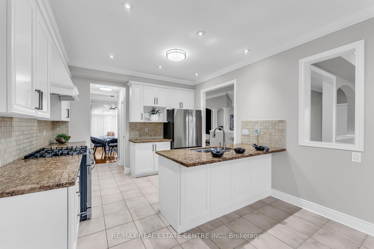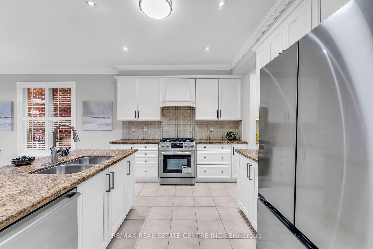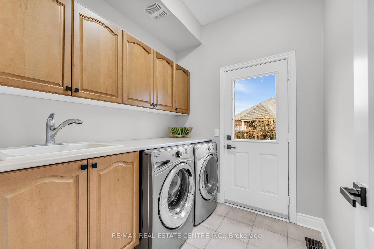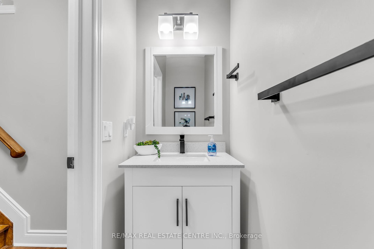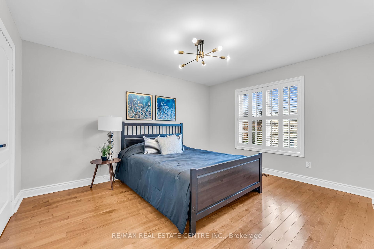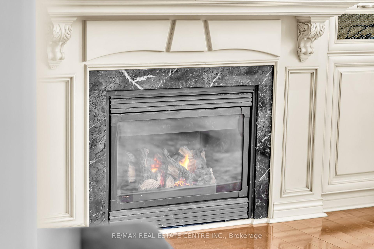$5,000
Available - For Rent
Listing ID: W12087647
3 Hugo Road , Brampton, L6P 1W4, Peel
| Luxury executive home in the prestigious Castlemore community in Brampton. Generous-sized 5 Bedrooms with over 3,400 sqft of luxurious living space with hardwood flooring throughout the main and 2nd floor,and a grand open-concept layout. Smooth ceilings throughout with large windows flood the home with natural light. Stunning Stone and Stucco Exterior with Exterior Pot Lights. Oversized Tandem Garage, allowing more parking space. Enjoy your evenings relaxing in a multi-jet Jacuzzi Tub in the Master Ensuite. Massive lot that is meticulously landscaped.Crown mouldings, Central Vacuum, New Gas Stove (2024) & Fridge, Pot Lights, Iron Spindles on Stairs, Large Chandeliers, Irrigation System for the oversized backyard, Interlock stones and much more. You will appreciate the attention to detail. The home was previously staged, and the photos shown are from a previous listing. (For Reference Only. Basement not included |
| Price | $5,000 |
| Taxes: | $0.00 |
| Occupancy: | Owner |
| Address: | 3 Hugo Road , Brampton, L6P 1W4, Peel |
| Directions/Cross Streets: | Goreway & Countryside |
| Rooms: | 9 |
| Bedrooms: | 5 |
| Bedrooms +: | 0 |
| Family Room: | T |
| Basement: | None |
| Furnished: | Unfu |
| Level/Floor | Room | Length(ft) | Width(ft) | Descriptions | |
| Room 1 | Main | Living Ro | 11.58 | 13.94 | Hardwood Floor, Pot Lights, Crown Moulding |
| Room 2 | Main | Dining Ro | 11.18 | 13.12 | Hardwood Floor, Pot Lights, Crown Moulding |
| Room 3 | Main | Family Ro | 17.38 | 15.45 | Hardwood Floor, Pot Lights, Crown Moulding |
| Room 4 | Main | Kitchen | 12 | 9.97 | Tile Floor, Pot Lights, Stainless Steel Appl |
| Room 5 | Main | Breakfast | 12.37 | 12.53 | Tile Floor, French Doors, W/O To Yard |
| Room 6 | Second | Primary B | 12.76 | 16.24 | Hardwood Floor, 4 Pc Ensuite, Walk-In Closet(s) |
| Room 7 | Second | Bedroom 2 | 14.92 | 10.56 | Hardwood Floor, 4 Pc Ensuite, Walk-In Closet(s) |
| Room 8 | Second | Bedroom 3 | 11.38 | 13.97 | Hardwood Floor, Large Closet, Large Window |
| Room 9 | Second | Bedroom 4 | 12.1 | 17.19 | Hardwood Floor, 5 Pc Bath, Large Closet |
| Room 10 | Second | Bedroom 5 | 11.18 | 14.3 | Hardwood Floor, 5 Pc Bath, Walk-In Closet(s) |
| Washroom Type | No. of Pieces | Level |
| Washroom Type 1 | 2 | Main |
| Washroom Type 2 | 4 | Second |
| Washroom Type 3 | 5 | Second |
| Washroom Type 4 | 4 | Second |
| Washroom Type 5 | 0 |
| Total Area: | 0.00 |
| Property Type: | Detached |
| Style: | 2-Storey |
| Exterior: | Stone, Stucco (Plaster) |
| Garage Type: | Attached |
| (Parking/)Drive: | Private |
| Drive Parking Spaces: | 2 |
| Park #1 | |
| Parking Type: | Private |
| Park #2 | |
| Parking Type: | Private |
| Pool: | None |
| Laundry Access: | Ensuite |
| Approximatly Square Footage: | 3000-3500 |
| Property Features: | Park, Place Of Worship |
| CAC Included: | N |
| Water Included: | N |
| Cabel TV Included: | N |
| Common Elements Included: | N |
| Heat Included: | N |
| Parking Included: | N |
| Condo Tax Included: | N |
| Building Insurance Included: | N |
| Fireplace/Stove: | Y |
| Heat Type: | Forced Air |
| Central Air Conditioning: | Central Air |
| Central Vac: | N |
| Laundry Level: | Syste |
| Ensuite Laundry: | F |
| Sewers: | Sewer |
| Although the information displayed is believed to be accurate, no warranties or representations are made of any kind. |
| RE/MAX REAL ESTATE CENTRE INC. |
|
|

Shaukat Malik, M.Sc
Broker Of Record
Dir:
647-575-1010
Bus:
416-400-9125
Fax:
1-866-516-3444
| Book Showing | Email a Friend |
Jump To:
At a Glance:
| Type: | Freehold - Detached |
| Area: | Peel |
| Municipality: | Brampton |
| Neighbourhood: | Vales of Castlemore North |
| Style: | 2-Storey |
| Beds: | 5 |
| Baths: | 4 |
| Fireplace: | Y |
| Pool: | None |
Locatin Map:

