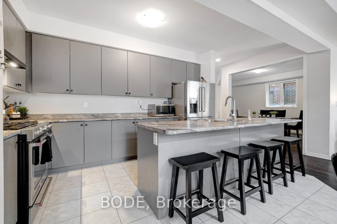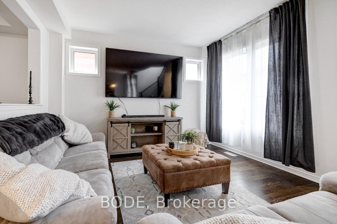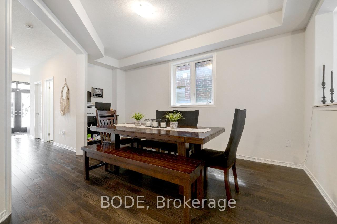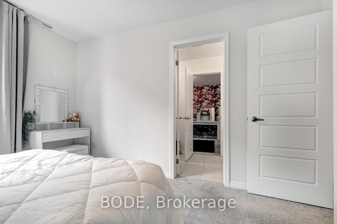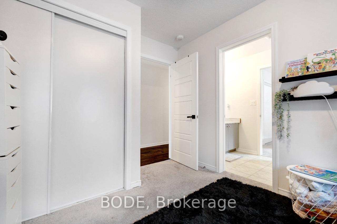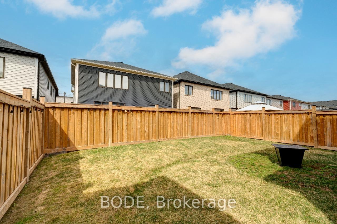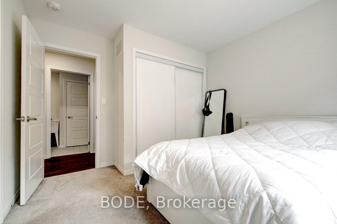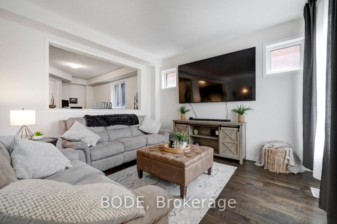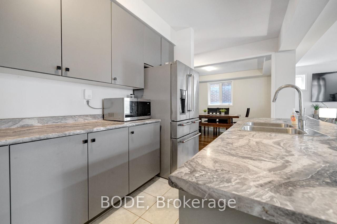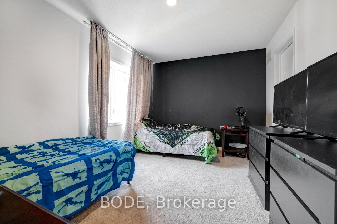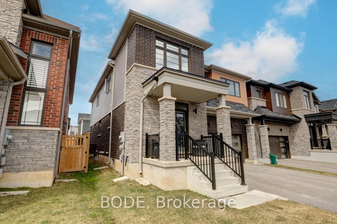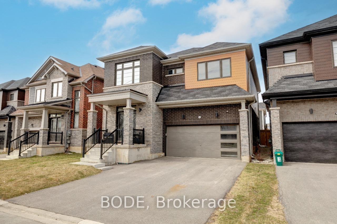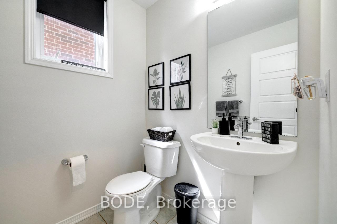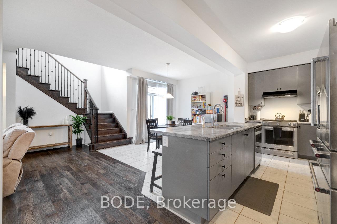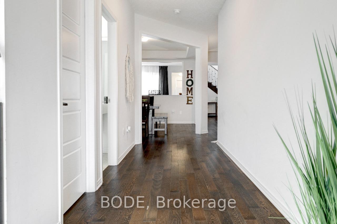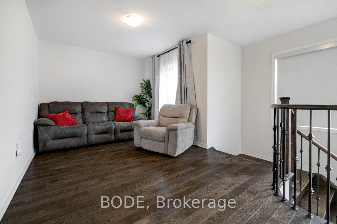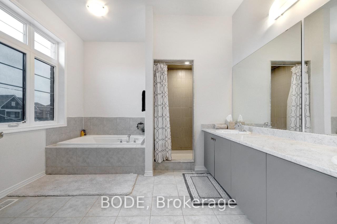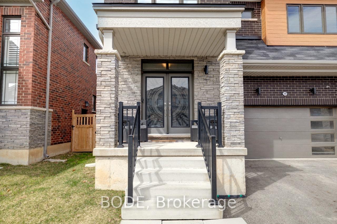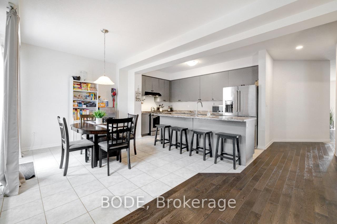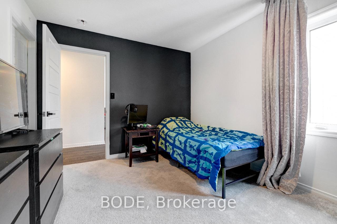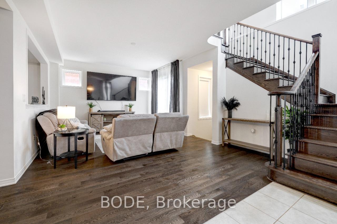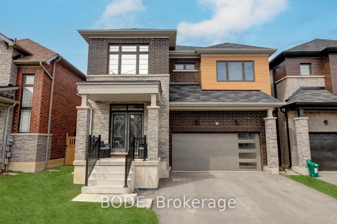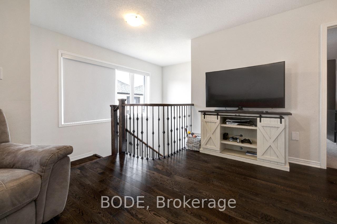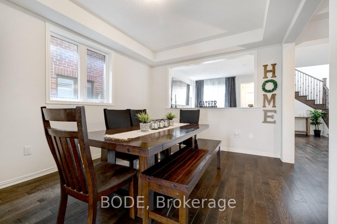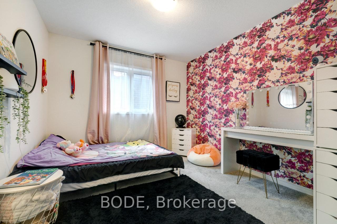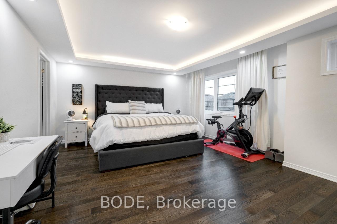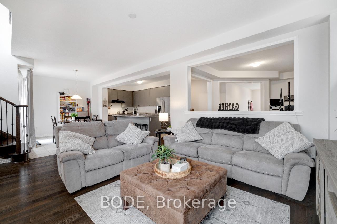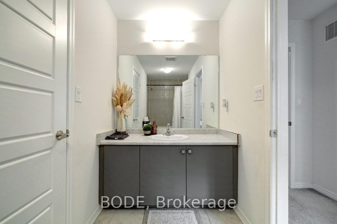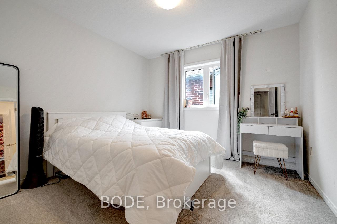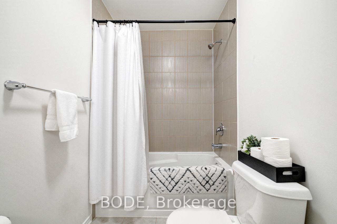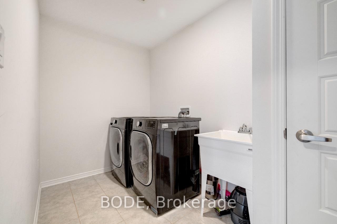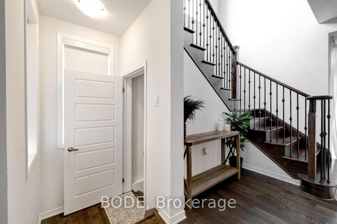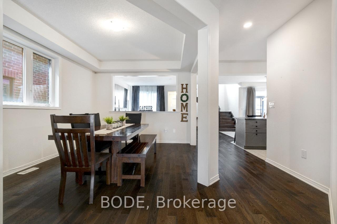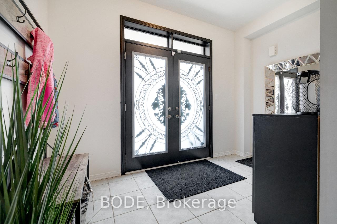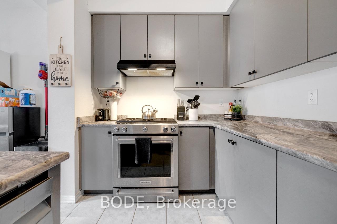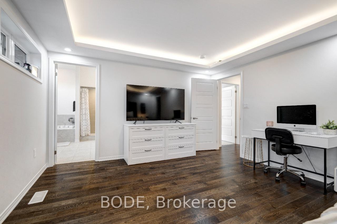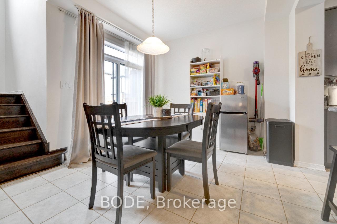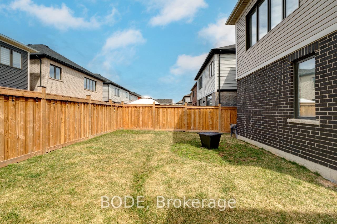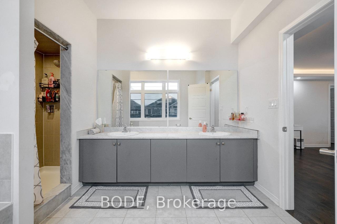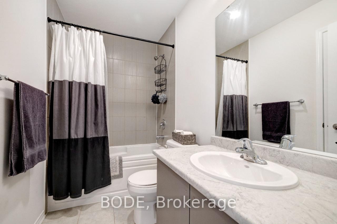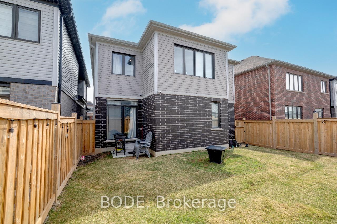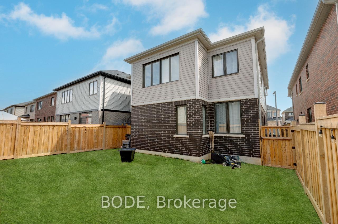$1,098,000
Available - For Sale
Listing ID: X12087610
19 Malcolm Cres , Haldimand, N3W 0C8, Haldimand
| Located in the heart of Caledonia's Avalon community. Close proximity to major schools in the area. Pre-school daycare, located within steps. Commercial plazas with multiple retail stores. Minutes from Hwy 403 10 minutes from Hamilton Airport Sports facilities for kids - Gymnastics, ice-skating, ice-hockey and a soccer club. YMCA, Libraries and early learning centers for young families. This particular house model is one of the limited editions in the Avalon community. The model is called Honeysuckle and comes with a unique design that enhances space and adds a luxurious touch to the floor plan. The house comes with quality updates such as hardwood flooring throughout. The front double door has been updated to add a stylish curb appeal to the front of the house. 4 cars driveway and a garage for additional storage. |
| Price | $1,098,000 |
| Taxes: | $2961.00 |
| Occupancy: | Tenant |
| Address: | 19 Malcolm Cres , Haldimand, N3W 0C8, Haldimand |
| Directions/Cross Streets: | N Park Dr and Dixie Rd |
| Rooms: | 14 |
| Bedrooms: | 4 |
| Bedrooms +: | 0 |
| Family Room: | T |
| Basement: | Unfinished, Full |
| Level/Floor | Room | Length(ft) | Width(ft) | Descriptions | |
| Room 1 | Main | Living Ro | 16.37 | 24.53 | |
| Room 2 | Main | Breakfast | 15.19 | 9.02 | |
| Room 3 | Main | Dining Ro | 11.45 | 16.7 | |
| Room 4 | Main | Kitchen | 15.19 | 11.25 | |
| Room 5 | Main | Bathroom | 5.94 | 5.54 | 2 Pc Bath |
| Room 6 | Upper | Bathroom | 12.23 | 11.12 | 5 Pc Ensuite |
| Room 7 | Upper | Bathroom | 12.23 | 5.02 | 4 Pc Ensuite |
| Room 8 | Upper | Bathroom | 8.4 | 4.66 | 4 Pc Bath |
| Room 9 | Upper | Primary B | 19.02 | 13.51 | |
| Room 10 | Upper | Bedroom 2 | 12.23 | 10.33 | |
| Room 11 | Upper | Bedroom 3 | 12.23 | 10.04 | |
| Room 12 | Upper | Bedroom 4 | 14.86 | 10.89 | |
| Room 13 | Upper | Family Ro | 16.37 | 9.94 | |
| Room 14 | Upper | Laundry | 5.84 | 11.02 |
| Washroom Type | No. of Pieces | Level |
| Washroom Type 1 | 2 | Main |
| Washroom Type 2 | 4 | Upper |
| Washroom Type 3 | 5 | Upper |
| Washroom Type 4 | 4 | Upper |
| Washroom Type 5 | 0 |
| Total Area: | 0.00 |
| Property Type: | Detached |
| Style: | 2-Storey |
| Exterior: | Stone, Vinyl Siding |
| Garage Type: | Attached |
| Drive Parking Spaces: | 3 |
| Pool: | None |
| Approximatly Square Footage: | 2500-3000 |
| Property Features: | School, Rec./Commun.Centre |
| CAC Included: | N |
| Water Included: | N |
| Cabel TV Included: | N |
| Common Elements Included: | N |
| Heat Included: | N |
| Parking Included: | N |
| Condo Tax Included: | N |
| Building Insurance Included: | N |
| Fireplace/Stove: | N |
| Heat Type: | Forced Air |
| Central Air Conditioning: | Central Air |
| Central Vac: | N |
| Laundry Level: | Syste |
| Ensuite Laundry: | F |
| Sewers: | Sewer |
$
%
Years
This calculator is for demonstration purposes only. Always consult a professional
financial advisor before making personal financial decisions.
| Although the information displayed is believed to be accurate, no warranties or representations are made of any kind. |
| BODE |
|
|

Shaukat Malik, M.Sc
Broker Of Record
Dir:
647-575-1010
Bus:
416-400-9125
Fax:
1-866-516-3444
| Book Showing | Email a Friend |
Jump To:
At a Glance:
| Type: | Freehold - Detached |
| Area: | Haldimand |
| Municipality: | Haldimand |
| Neighbourhood: | Haldimand |
| Style: | 2-Storey |
| Tax: | $2,961 |
| Beds: | 4 |
| Baths: | 4 |
| Fireplace: | N |
| Pool: | None |
Locatin Map:
Payment Calculator:

