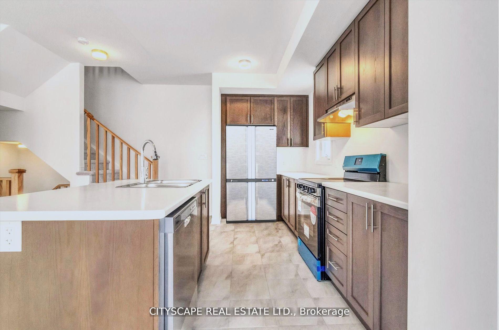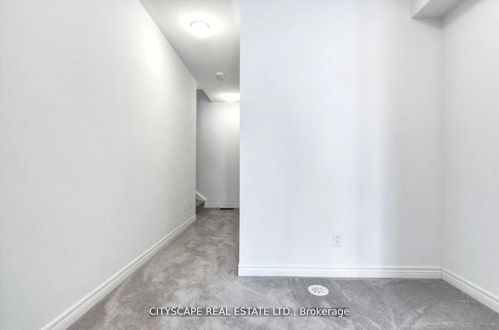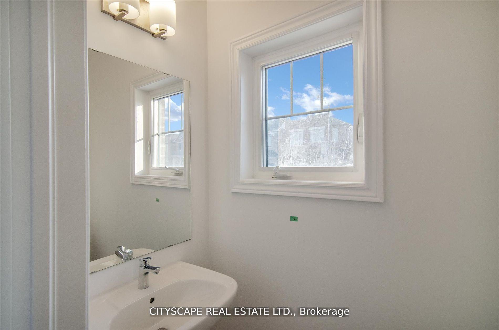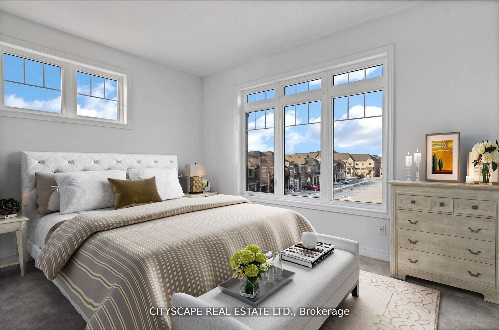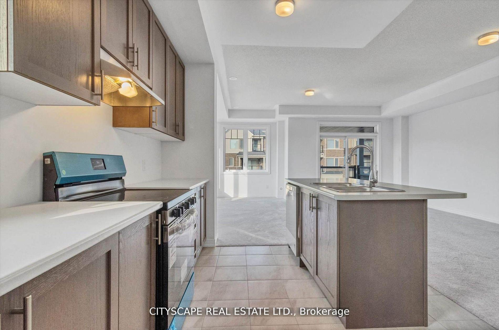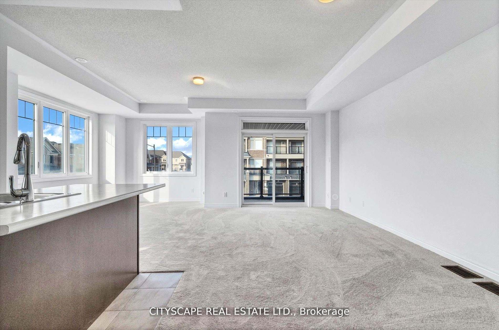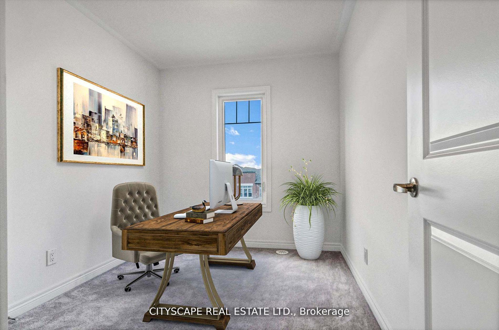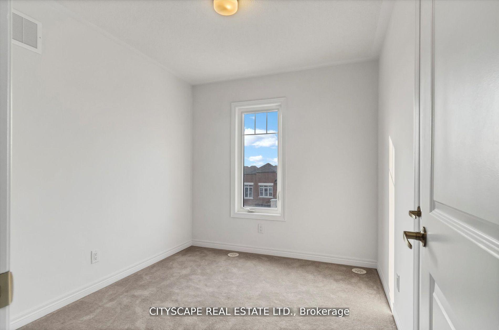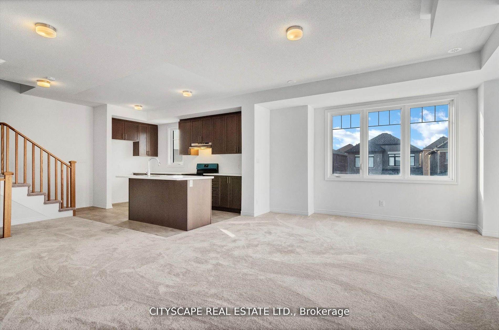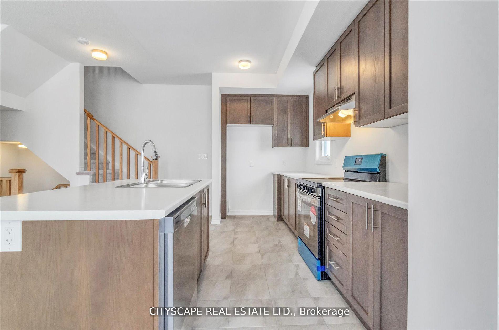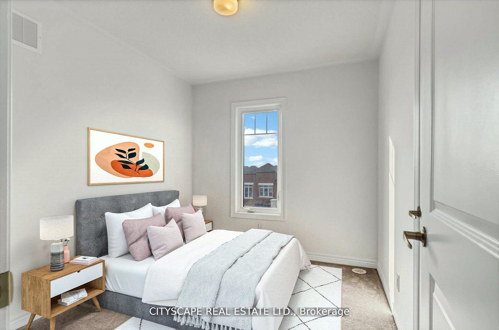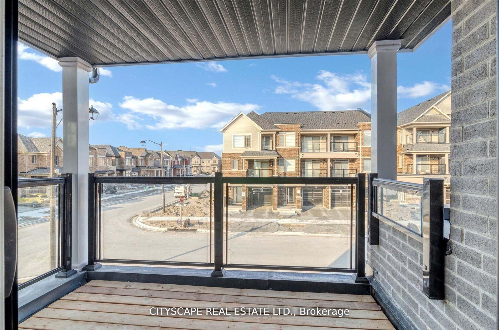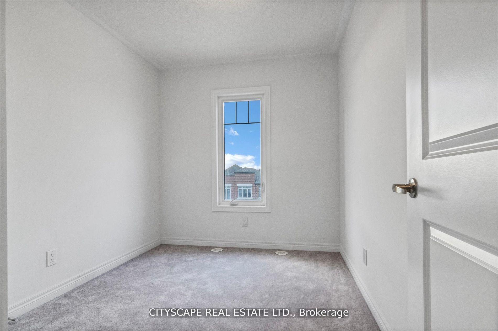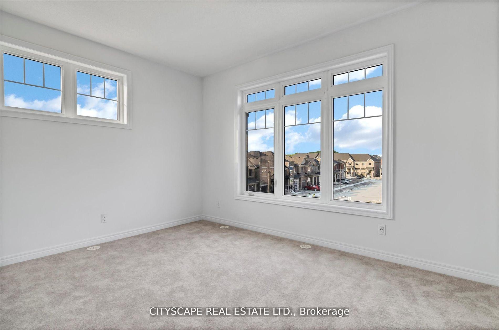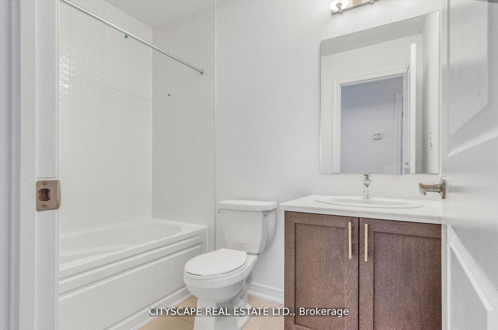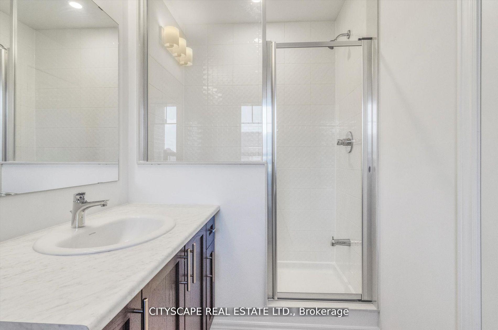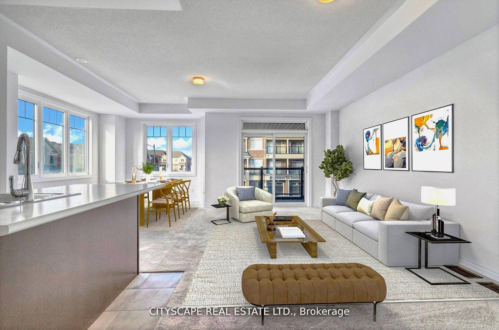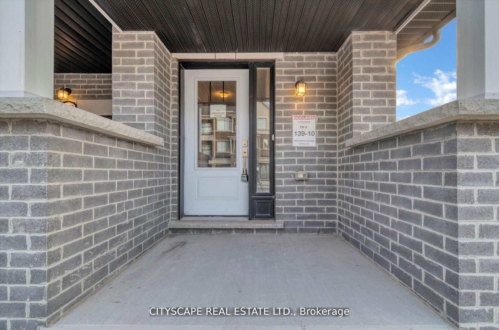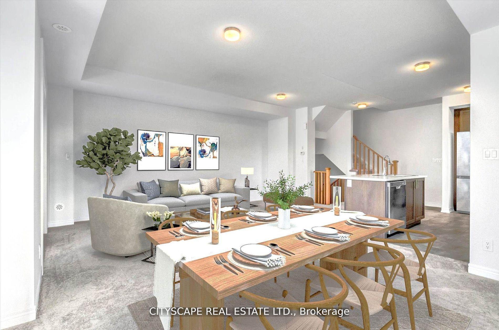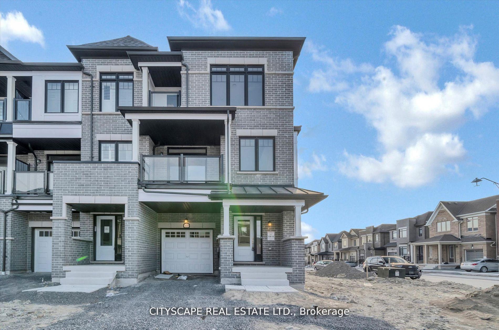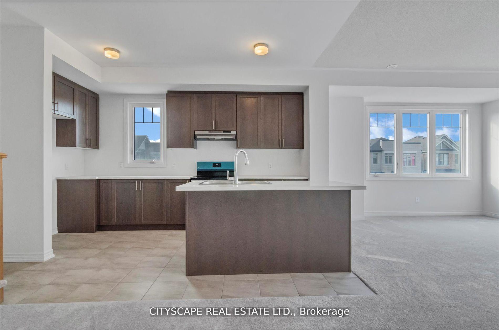$3,000
Available - For Rent
Listing ID: E12087472
1979 Cameron Lott Cres , Oshawa, L1H 7K5, Durham
| Absolutely stunning End Unit Townhome located In the High Demand Kedron Community in North Oshawa. Full of natural Sunlight with big windows, this practical layout, 3-bedroom, 3-bathroom home features modern finishes throughout. Spacious open concept 9 Ft ceiling on main floor with large windows and bright modern kitchen with center island, breakfast bar, and Walk-out to a balcony. Large Windows in the Primary bedroom with 3 pc Ensuite with Glass Shower, and Covered balcony. Located close to lots of amenities, Schools, Big Box Stores, Recreation Center, Public Transit, Parks, Costco, Durham College/Ontario Tech University and highway. Attached Single car garage and 2 Car Parking Driveway with Direct Access From the Garage To the Foyer. Located Close To All Amenities: Schools (Durham College / Ontario Tech), Restaurants, Public Transit, Shopping, Parks, Costco, Major Highways And Much More |
| Price | $3,000 |
| Taxes: | $0.00 |
| Occupancy: | Vacant |
| Address: | 1979 Cameron Lott Cres , Oshawa, L1H 7K5, Durham |
| Directions/Cross Streets: | Harmony Rd N / Conlin Rd E |
| Rooms: | 6 |
| Bedrooms: | 3 |
| Bedrooms +: | 0 |
| Family Room: | T |
| Basement: | Unfinished |
| Furnished: | Unfu |
| Level/Floor | Room | Length(ft) | Width(ft) | Descriptions | |
| Room 1 | Main | Kitchen | 13.09 | 8.4 | |
| Room 2 | Main | Dining Ro | 10.1 | 8.99 | |
| Room 3 | Main | Great Roo | 10.59 | 19.19 | |
| Room 4 | Second | Primary B | 13.58 | 10 | |
| Room 5 | Second | Bedroom 2 | 9.09 | 8.5 | |
| Room 6 | Second | Bedroom 3 | 8.4 | 7.97 |
| Washroom Type | No. of Pieces | Level |
| Washroom Type 1 | 2 | Main |
| Washroom Type 2 | 3 | Second |
| Washroom Type 3 | 3 | Second |
| Washroom Type 4 | 0 | |
| Washroom Type 5 | 0 |
| Total Area: | 0.00 |
| Approximatly Age: | New |
| Property Type: | Att/Row/Townhouse |
| Style: | 3-Storey |
| Exterior: | Brick |
| Garage Type: | Attached |
| (Parking/)Drive: | Available |
| Drive Parking Spaces: | 1 |
| Park #1 | |
| Parking Type: | Available |
| Park #2 | |
| Parking Type: | Available |
| Pool: | None |
| Laundry Access: | In Basement |
| Approximatly Age: | New |
| Approximatly Square Footage: | < 700 |
| Property Features: | Golf, Hospital |
| CAC Included: | N |
| Water Included: | N |
| Cabel TV Included: | N |
| Common Elements Included: | N |
| Heat Included: | N |
| Parking Included: | N |
| Condo Tax Included: | N |
| Building Insurance Included: | N |
| Fireplace/Stove: | N |
| Heat Type: | Forced Air |
| Central Air Conditioning: | None |
| Central Vac: | N |
| Laundry Level: | Syste |
| Ensuite Laundry: | F |
| Sewers: | Sewer |
| Although the information displayed is believed to be accurate, no warranties or representations are made of any kind. |
| CITYSCAPE REAL ESTATE LTD. |
|
|

Shaukat Malik, M.Sc
Broker Of Record
Dir:
647-575-1010
Bus:
416-400-9125
Fax:
1-866-516-3444
| Book Showing | Email a Friend |
Jump To:
At a Glance:
| Type: | Freehold - Att/Row/Townhouse |
| Area: | Durham |
| Municipality: | Oshawa |
| Neighbourhood: | Kedron |
| Style: | 3-Storey |
| Approximate Age: | New |
| Beds: | 3 |
| Baths: | 3 |
| Fireplace: | N |
| Pool: | None |
Locatin Map:


