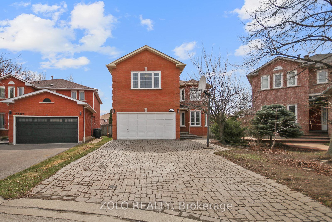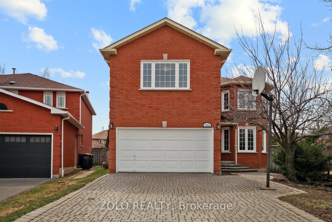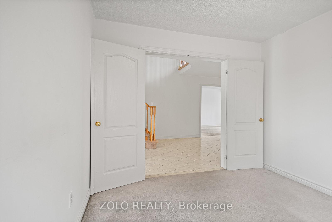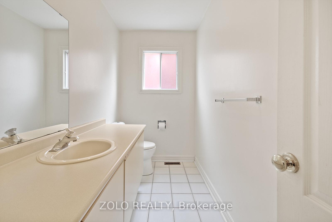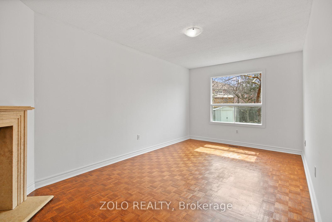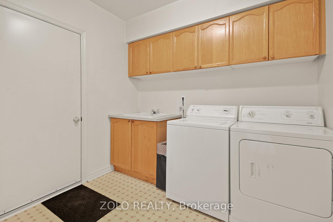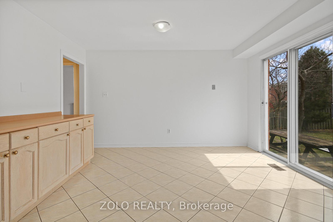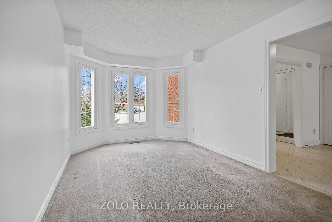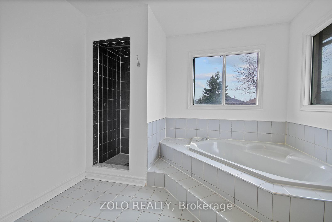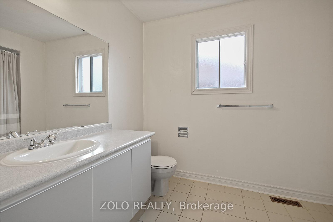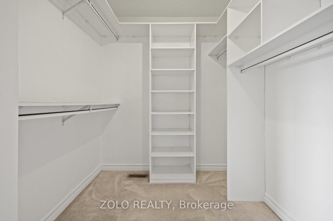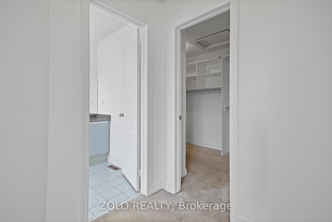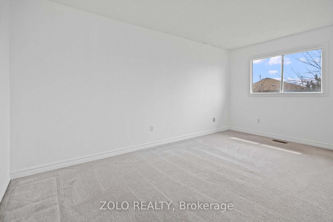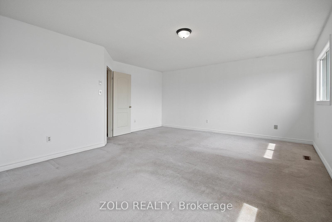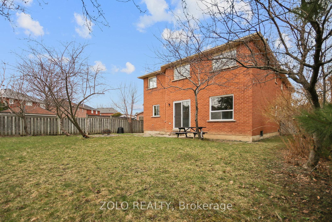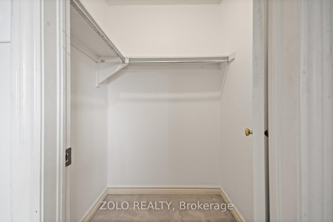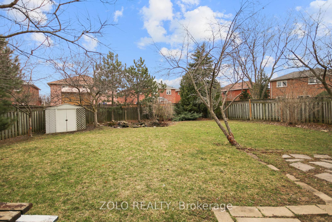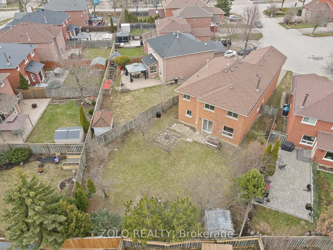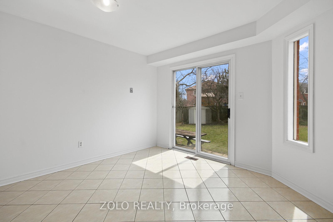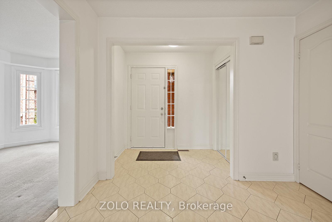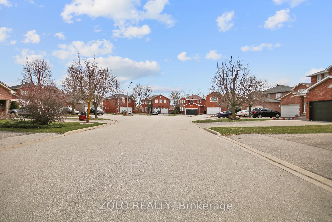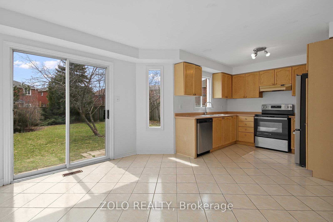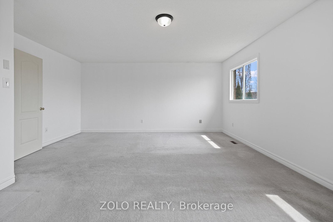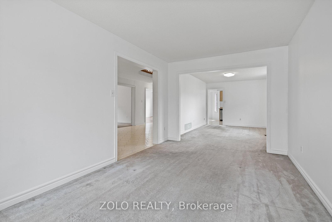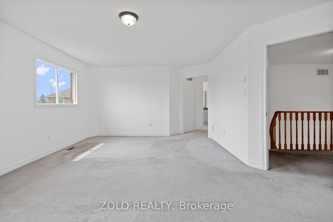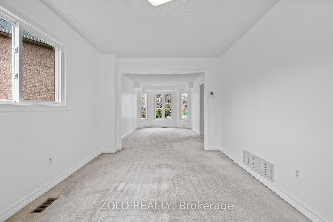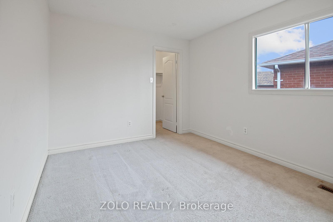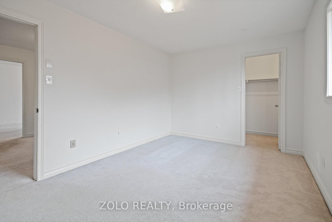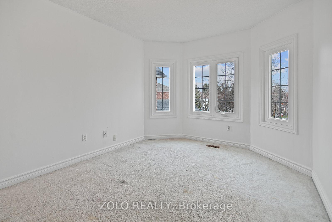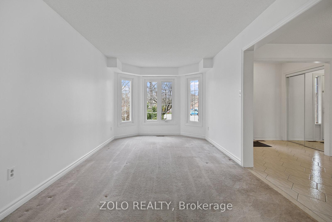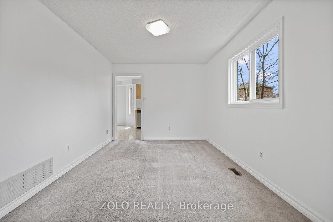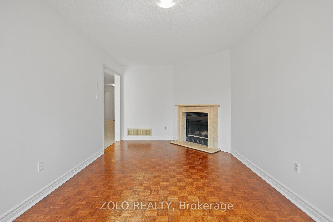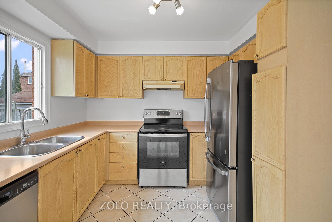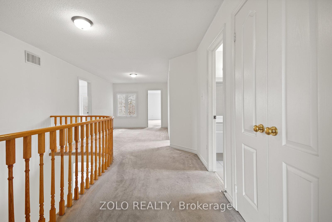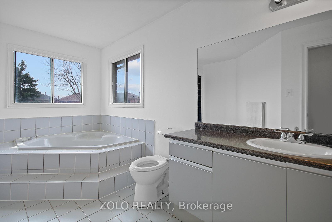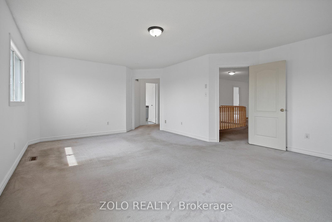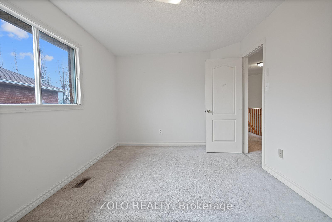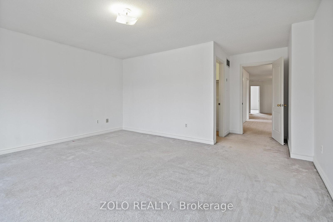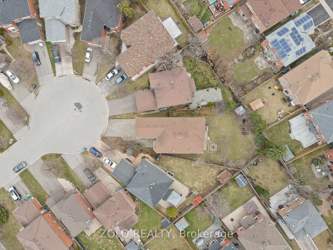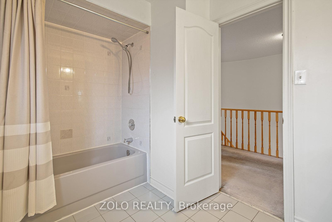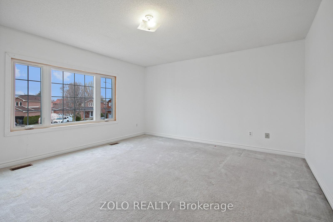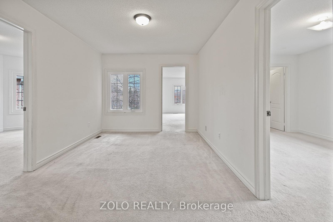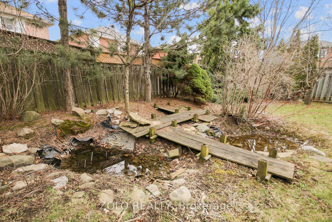$1,300,000
Available - For Sale
Listing ID: W12087312
7386 Cloverleaf Cour , Mississauga, L5N 6N3, Peel
| Located at the end of a quiet, family oriented court, this spacious home, (3,200 sq ft approx), sits on a large, private, fully fenced, pie shaped lot. This all brick, 2 storey home features 4 large bedrooms, (ALL of them have walk-in closets), 2.5 bathrooms, 2nd floor computer nook/loft/2nd office and rare, separate, main floor office for the work-at-home people. The large primary bedroom has a HUGE walk-in closet and the 4 piece ensuite bath features a soaker tub plus separate shower. All new (2025) stainless steel kitchen appliances. Massive untouched, open concept basement with a cold room/cantina, ready for your custom finishes. Double car garage + 4 car double driveway. Approx 15 minutes walk to Lisgar "GO", 5 minute drive to Meadowvale "GO", minutes to Hwy 401. Lots of schools, parks, shopping , (big box stores plus local merchants), restaurants, bars, coffee shops, cafes, transit and more close-by, (Walk Score: 71). A great opportunity to get into this large home on a pie-shaped lot and well below average home prices in the area, (for the same type of home). Computer nook/Loft: 4.3m x 3.0m, (14 ft x 10ft) Basement: 13.14m x 9.24m, (43 ft x 30 ft). SCHOOLS: JK-6 Plum Tree Park PS - 6855 Tenth Line W. Grades 7-8 Edenwood Middle 6770 Edenwood Drive. Grades 9-12 Meadowvale SS 6700 Edenwood Drive. |
| Price | $1,300,000 |
| Taxes: | $7611.06 |
| Occupancy: | Vacant |
| Address: | 7386 Cloverleaf Cour , Mississauga, L5N 6N3, Peel |
| Directions/Cross Streets: | Winston Churchill/South of 401 |
| Rooms: | 9 |
| Bedrooms: | 4 |
| Bedrooms +: | 1 |
| Family Room: | T |
| Basement: | Full, Unfinished |
| Level/Floor | Room | Length(ft) | Width(ft) | Descriptions | |
| Room 1 | Ground | Living Ro | 16.99 | 9.74 | Open Concept, Bay Window, Overlooks Frontyard |
| Room 2 | Ground | Dining Ro | 15.74 | 9.74 | Open Concept |
| Room 3 | Ground | Kitchen | 10.5 | 9.94 | Eat-in Kitchen, B/I Dishwasher, Stainless Steel Appl |
| Room 4 | Ground | Breakfast | 13.22 | 9.64 | W/O To Patio, Ceramic Floor, W/O To Yard |
| Room 5 | Ground | Family Ro | 18.7 | 9.84 | Fireplace, Parquet, Overlooks Backyard |
| Room 6 | Ground | Office | 10 | 9.94 | Separate Room, Double Doors, Window |
| Room 7 | Ground | Foyer | 19.12 | 10.07 | Double Closet, Ceramic Floor, 2 Pc Bath |
| Room 8 | Ground | Laundry | 9.94 | 8.53 | Closet, B/I Shelves, Access To Garage |
| Room 9 | Second | Primary B | 20.01 | 16.17 | Walk-In Closet(s), Overlooks Backyard, 4 Pc Ensuite |
| Room 10 | Second | Bedroom 2 | 15.81 | 14.1 | Walk-In Closet(s), 4 Pc Bath |
| Room 11 | Second | Bedroom 3 | 15.81 | 9.91 | Walk-In Closet(s) |
| Room 12 | Second | Bedroom 4 | 15.42 | 9.84 | Walk-In Closet(s) |
| Room 13 | Second | Loft | 14.1 | 9.84 | Open Concept, Window |
| Room 14 | Basement | Other | 43.1 | 30.31 | Unfinished, Concrete Floor |
| Washroom Type | No. of Pieces | Level |
| Washroom Type 1 | 4 | Second |
| Washroom Type 2 | 4 | Second |
| Washroom Type 3 | 2 | Ground |
| Washroom Type 4 | 0 | |
| Washroom Type 5 | 0 |
| Total Area: | 0.00 |
| Approximatly Age: | 31-50 |
| Property Type: | Detached |
| Style: | 2-Storey |
| Exterior: | Brick |
| Garage Type: | Built-In |
| (Parking/)Drive: | Private Do |
| Drive Parking Spaces: | 4 |
| Park #1 | |
| Parking Type: | Private Do |
| Park #2 | |
| Parking Type: | Private Do |
| Pool: | None |
| Approximatly Age: | 31-50 |
| Approximatly Square Footage: | 3000-3500 |
| Property Features: | Cul de Sac/D, Fenced Yard |
| CAC Included: | N |
| Water Included: | N |
| Cabel TV Included: | N |
| Common Elements Included: | N |
| Heat Included: | N |
| Parking Included: | N |
| Condo Tax Included: | N |
| Building Insurance Included: | N |
| Fireplace/Stove: | Y |
| Heat Type: | Forced Air |
| Central Air Conditioning: | Central Air |
| Central Vac: | N |
| Laundry Level: | Syste |
| Ensuite Laundry: | F |
| Elevator Lift: | False |
| Sewers: | Sewer |
$
%
Years
This calculator is for demonstration purposes only. Always consult a professional
financial advisor before making personal financial decisions.
| Although the information displayed is believed to be accurate, no warranties or representations are made of any kind. |
| ZOLO REALTY |
|
|

Shaukat Malik, M.Sc
Broker Of Record
Dir:
647-575-1010
Bus:
416-400-9125
Fax:
1-866-516-3444
| Virtual Tour | Book Showing | Email a Friend |
Jump To:
At a Glance:
| Type: | Freehold - Detached |
| Area: | Peel |
| Municipality: | Mississauga |
| Neighbourhood: | Meadowvale |
| Style: | 2-Storey |
| Approximate Age: | 31-50 |
| Tax: | $7,611.06 |
| Beds: | 4+1 |
| Baths: | 3 |
| Fireplace: | Y |
| Pool: | None |
Locatin Map:
Payment Calculator:

