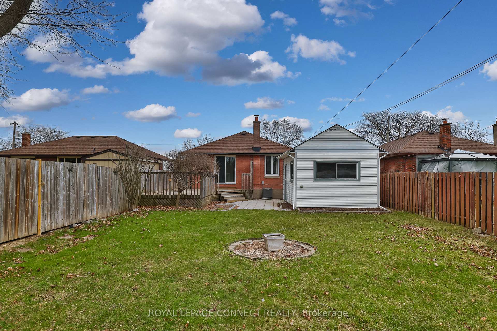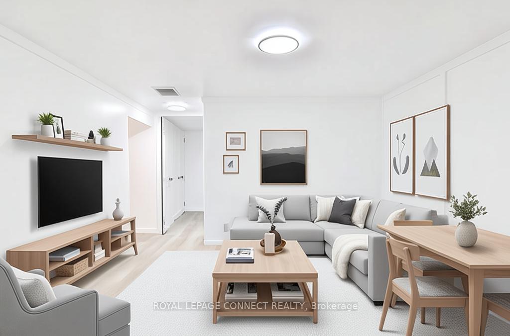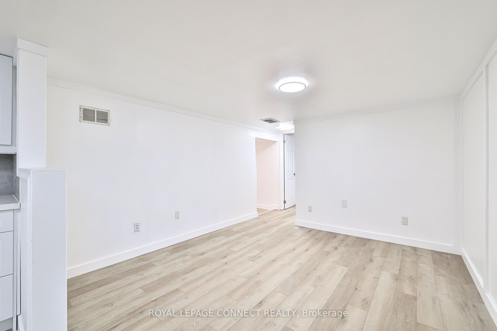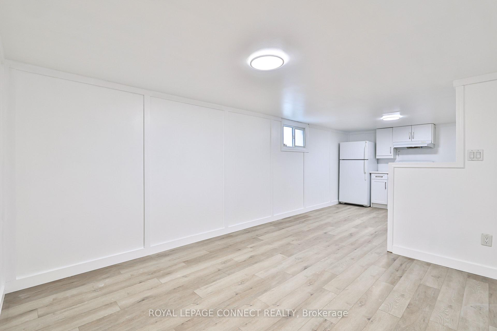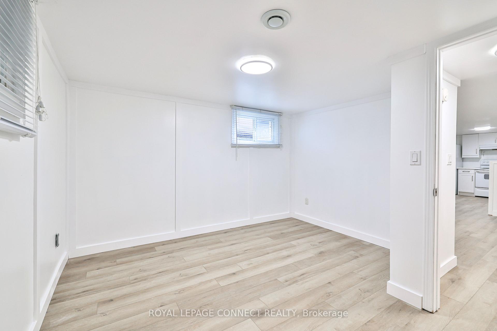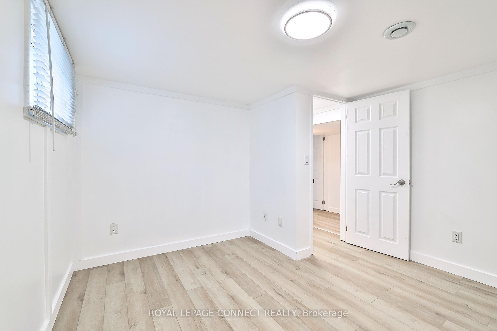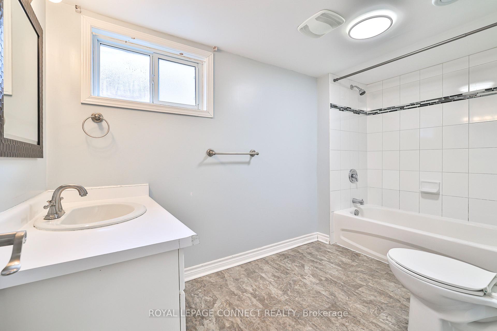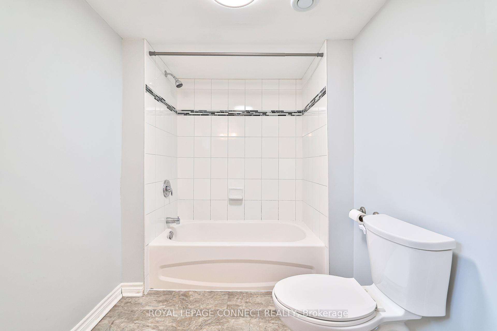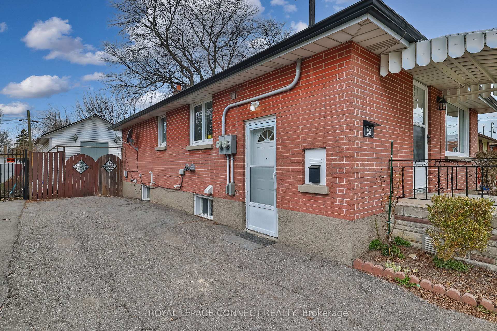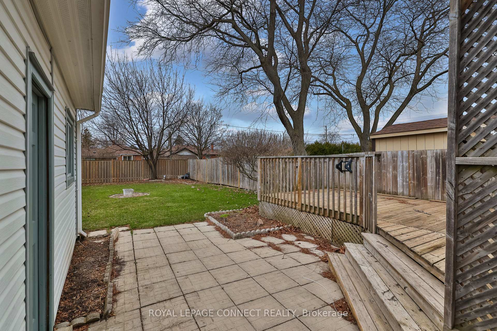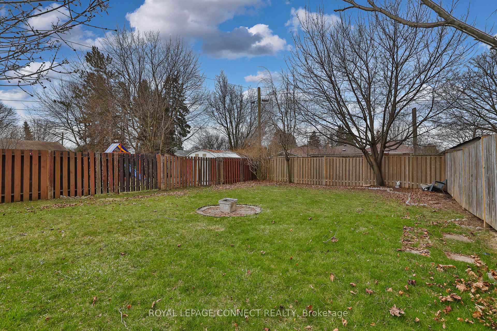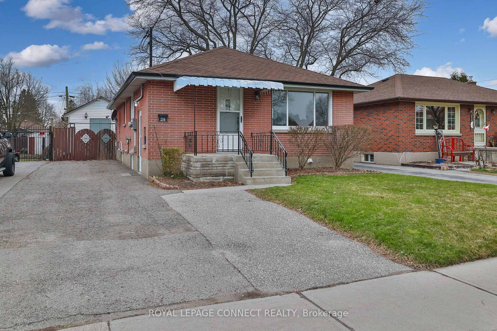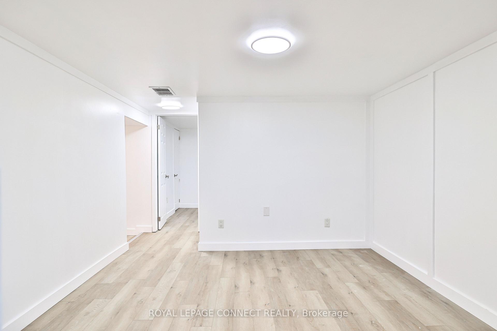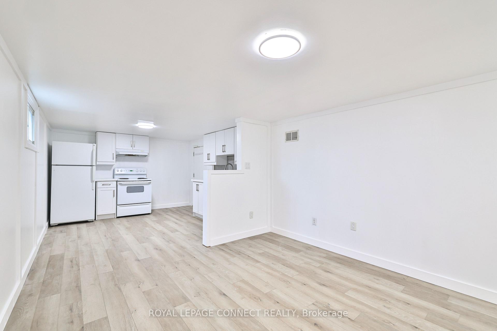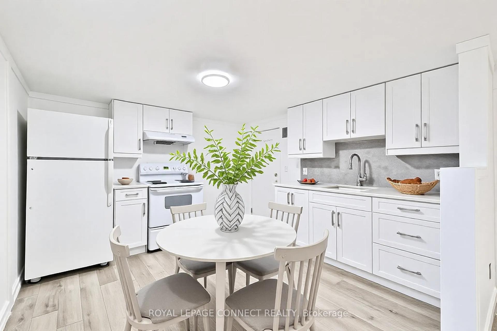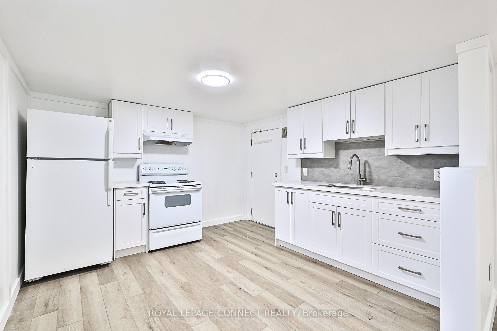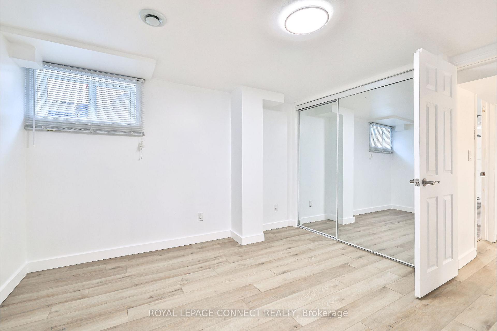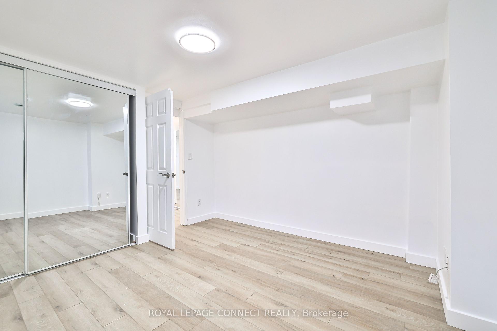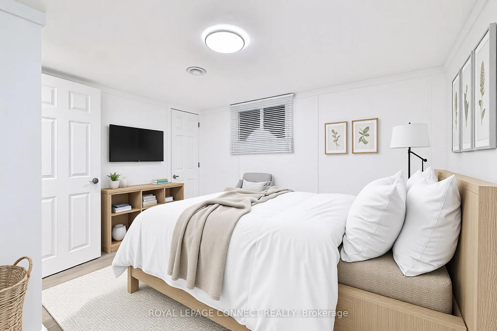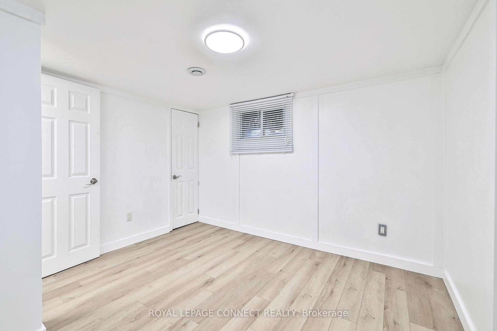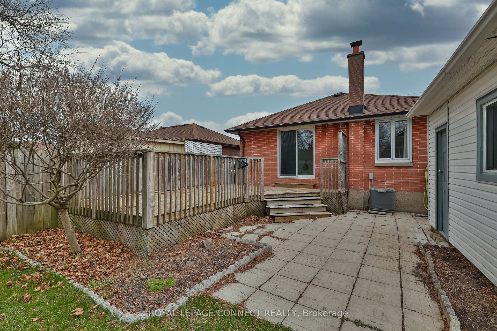$1,850
Available - For Rent
Listing ID: E12087397
256 Baldwin Stre , Oshawa, L1H 6H4, Durham
| Modern, Renovated 2-Bedroom Suite Perfect for Young Professionals!Step into this freshly updated and stylish 2-bedroom suite designed with comfort and convenience in mindideal for young professionals looking for a modern space to call home.Youll love the open-concept layout, featuring a beautifully renovated kitchen with crisp white shaker-style soft-close cabinets, brushed nickel hardware, new countertops, and a sleek single-piece backsplash. Brand new luxury vinyl plank flooring flows throughout the suite, and updated LED lighting gives every room a clean, contemporary feel.The spacious living area is perfect for relaxing after work or hosting friends on the weekend. Both bedrooms are a great size ideal for a home office, guest room, or roommate setup. The primary bedroom includes a double closet with mirrored sliding doors and a bright window, while the second bedroom offers two windows and its own closet.The large 4-piece bathroom is both stylish and functional, with a combined tub/shower, vanity with storage, modern lighting, and a frosted window for natural light and privacy.Fresh paint, new fixtures, and thoughtful design touches throughout give the entire suite a polished, move-in-ready feel.Whether you're working from home or commuting, this suite offers the modern lifestyle youre looking for in a space that feels like home. |
| Price | $1,850 |
| Taxes: | $0.00 |
| Occupancy: | Vacant |
| Address: | 256 Baldwin Stre , Oshawa, L1H 6H4, Durham |
| Directions/Cross Streets: | Wilson Rd & Taylor Ave |
| Rooms: | 4 |
| Bedrooms: | 2 |
| Bedrooms +: | 0 |
| Family Room: | F |
| Basement: | Apartment, Separate Ent |
| Furnished: | Unfu |
| Level/Floor | Room | Length(ft) | Width(ft) | Descriptions | |
| Room 1 | Basement | Kitchen | 11.45 | 10.96 | Renovated, Stone Counters, Combined w/Dining |
| Room 2 | Basement | Living Ro | 11.68 | 10.92 | Renovated, LED Lighting, Vinyl Floor |
| Room 3 | Basement | Primary B | 11.25 | 10.86 | Mirrored Closet, Window, Vinyl Floor |
| Room 4 | Basement | Bedroom 2 | 11.02 | 11.18 | Closet, Window, Vinyl Floor |
| Room 5 | Basement | Bathroom | 9.02 | 6.13 | Updated, 4 Pc Bath, Window |
| Washroom Type | No. of Pieces | Level |
| Washroom Type 1 | 4 | Basement |
| Washroom Type 2 | 0 | |
| Washroom Type 3 | 0 | |
| Washroom Type 4 | 0 | |
| Washroom Type 5 | 0 |
| Total Area: | 0.00 |
| Property Type: | Detached |
| Style: | Bungalow |
| Exterior: | Brick |
| Garage Type: | None |
| (Parking/)Drive: | Tandem |
| Drive Parking Spaces: | 2 |
| Park #1 | |
| Parking Type: | Tandem |
| Park #2 | |
| Parking Type: | Tandem |
| Pool: | None |
| Laundry Access: | In Basement, |
| Other Structures: | Shed |
| Approximatly Square Footage: | 700-1100 |
| CAC Included: | Y |
| Water Included: | N |
| Cabel TV Included: | N |
| Common Elements Included: | N |
| Heat Included: | N |
| Parking Included: | Y |
| Condo Tax Included: | N |
| Building Insurance Included: | N |
| Fireplace/Stove: | N |
| Heat Type: | Forced Air |
| Central Air Conditioning: | Central Air |
| Central Vac: | N |
| Laundry Level: | Syste |
| Ensuite Laundry: | F |
| Sewers: | Sewer |
| Although the information displayed is believed to be accurate, no warranties or representations are made of any kind. |
| ROYAL LEPAGE CONNECT REALTY |
|
|

Shaukat Malik, M.Sc
Broker Of Record
Dir:
647-575-1010
Bus:
416-400-9125
Fax:
1-866-516-3444
| Book Showing | Email a Friend |
Jump To:
At a Glance:
| Type: | Freehold - Detached |
| Area: | Durham |
| Municipality: | Oshawa |
| Neighbourhood: | Donevan |
| Style: | Bungalow |
| Beds: | 2 |
| Baths: | 1 |
| Fireplace: | N |
| Pool: | None |
Locatin Map:

