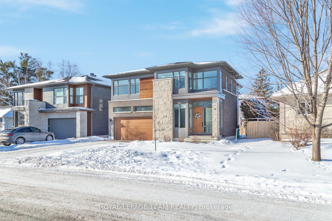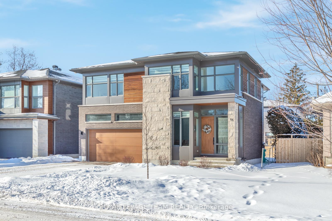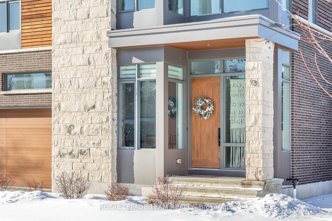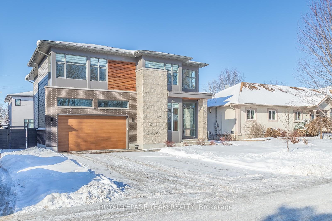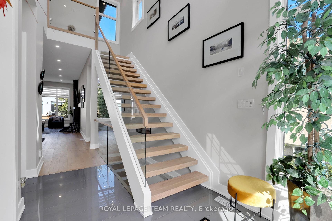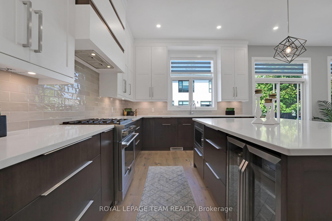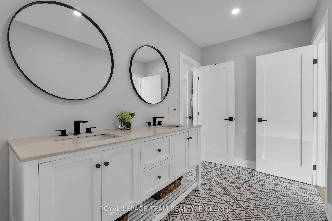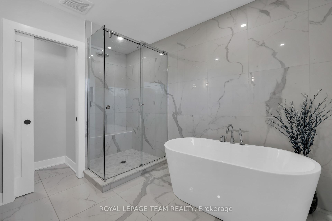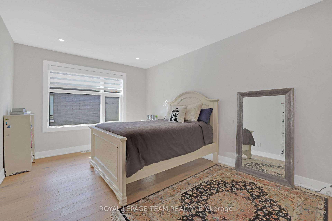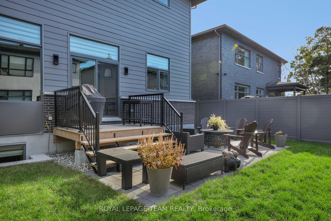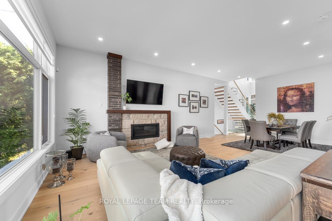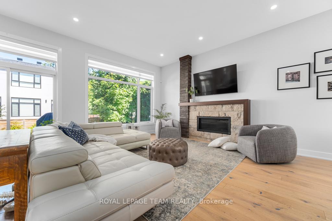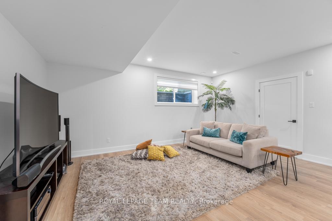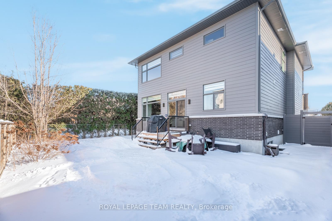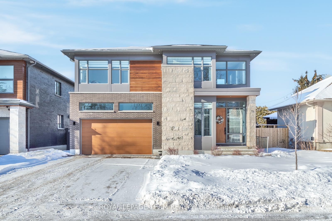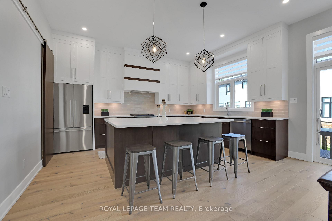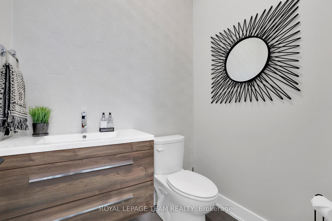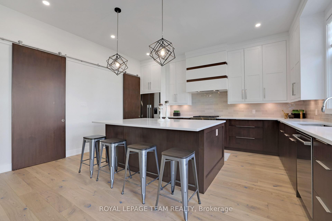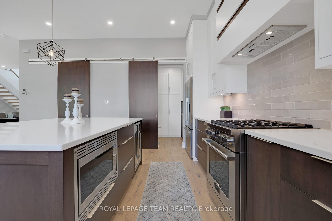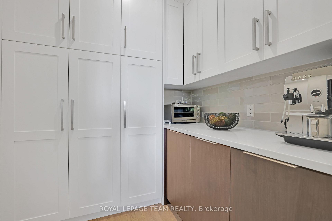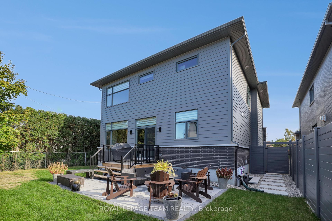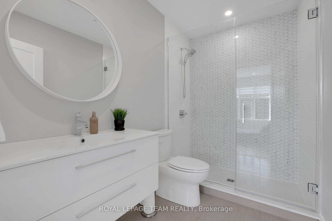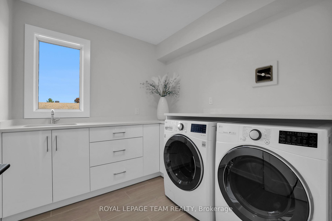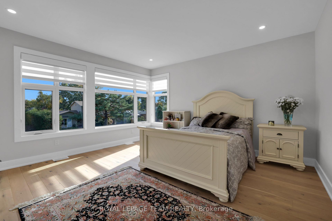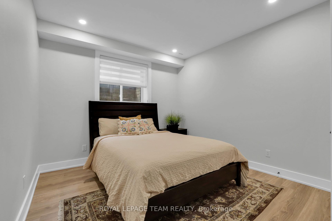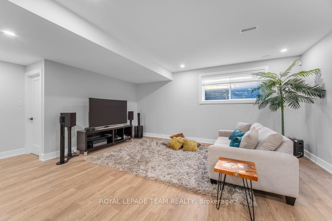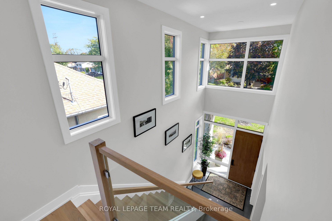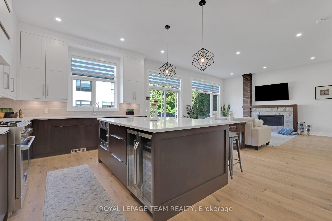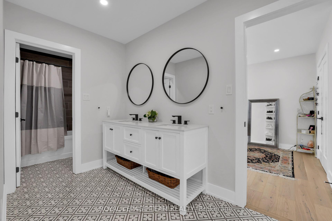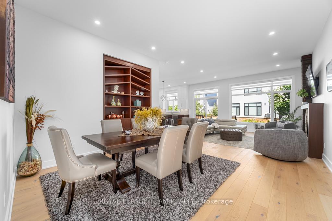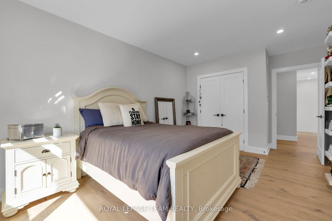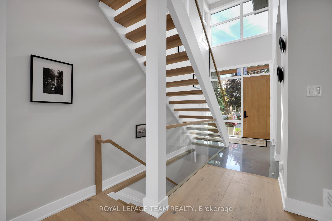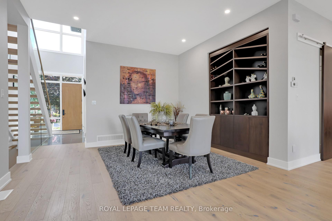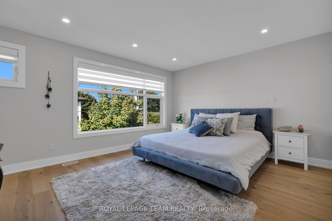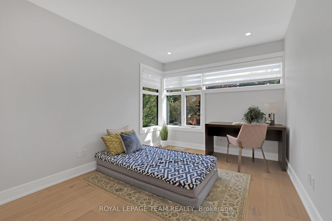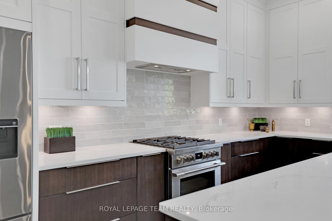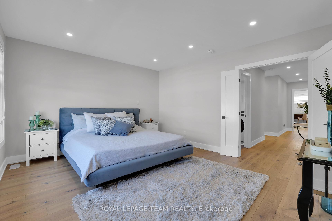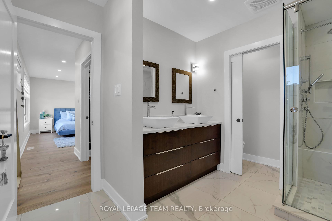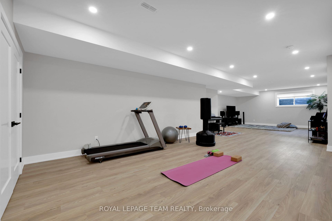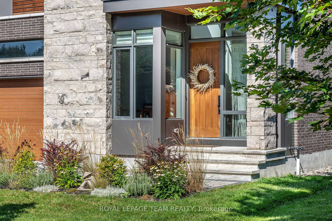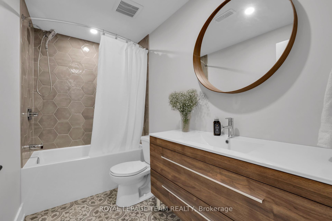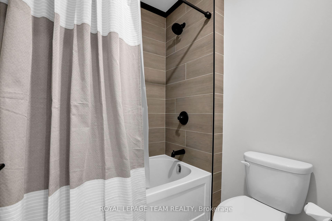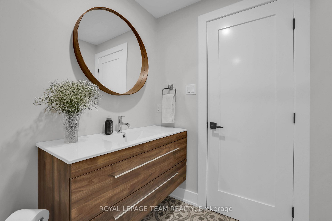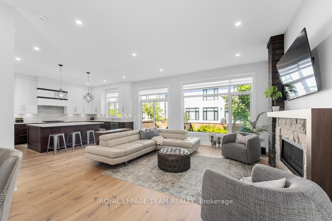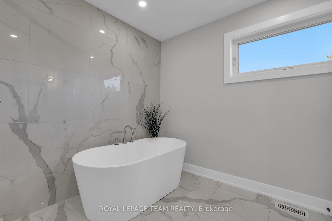$1,739,000
Available - For Sale
Listing ID: X11976579
93 Chippewa Aven , Meadowlands - Crestview and Area, K2G 1Y3, Ottawa
| A luxurious custom-built family home w/ impeccable finishes awaits. Walking distance to parks, schools (including Algonquin College), coffee shops, & groceries, while Byward Market & downtown core is 20-min by car. Within, it's Scandi-chic: high ceilings, white oak wood floors, modern details, & clerestory windows. First level boasts dedicated home office & open dining, living, kitchen space. Quartz island w/ built-in wine fridge makes hosting a dream. Top-notch appliances include Fisher & Paykel fridge, Fulgor Milano stove, Bosch dishwasher. Backyard features a tranquil terrace, maple tree, & gardens. Second level: Luxe primary bedroom w/ walk-in closet, spa-like en-suite w/ glass walk-in shower, concealed water closet & free standing tub. Two additional bedrooms w/ shared 4-piece bathroom. Guest bedroom w/ en-suite. Finished lower level: Generous lounge, in-law suite w/ four-piece bathroom. Near every amenity & green spaces: Families thrive here. |
| Price | $1,739,000 |
| Taxes: | $12281.00 |
| Assessment Year: | 2024 |
| Occupancy: | Owner |
| Address: | 93 Chippewa Aven , Meadowlands - Crestview and Area, K2G 1Y3, Ottawa |
| Directions/Cross Streets: | Baseline and Cordova |
| Rooms: | 22 |
| Bedrooms: | 4 |
| Bedrooms +: | 1 |
| Family Room: | T |
| Basement: | Finished, Full |
| Level/Floor | Room | Length(ft) | Width(ft) | Descriptions | |
| Room 1 | Main | Foyer | 8.13 | 7.81 | |
| Room 2 | Main | Living Ro | 18.63 | 16.3 | Gas Fireplace, Open Concept |
| Room 3 | Dining Ro | 15.38 | 12.07 | B/I Bookcase | |
| Room 4 | Main | Kitchen | 16.3 | 13.05 | Centre Island, Open Concept |
| Room 5 | Main | Office | 11.74 | 9.64 | |
| Room 6 | Main | Mud Room | 4.82 | 6.56 | |
| Room 7 | Main | Powder Ro | 5.08 | 4.89 | |
| Room 8 | Second | Primary B | 21.22 | 12.89 | 6 Pc Ensuite, Walk-In Closet(s) |
| Room 9 | Second | Bedroom 2 | 17.55 | 10.66 | |
| Room 10 | Second | Bedroom 3 | 12.79 | 10.79 | 3 Pc Ensuite |
| Room 11 | Second | Bedroom 4 | 13.19 | 9.68 | |
| Room 12 | Second | Laundry | 8.4 | 6.72 | |
| Room 13 | Basement | Family Ro | 41.98 | 20.99 | |
| Room 14 | Basement | Bedroom 5 | 12.79 | 10.79 |
| Washroom Type | No. of Pieces | Level |
| Washroom Type 1 | 2 | Main |
| Washroom Type 2 | 5 | Second |
| Washroom Type 3 | 4 | Second |
| Washroom Type 4 | 4 | Basement |
| Washroom Type 5 | 0 |
| Total Area: | 0.00 |
| Approximatly Age: | 6-15 |
| Property Type: | Detached |
| Style: | 2-Storey |
| Exterior: | Brick, Stone |
| Garage Type: | Attached |
| Drive Parking Spaces: | 4 |
| Pool: | None |
| Approximatly Age: | 6-15 |
| CAC Included: | N |
| Water Included: | N |
| Cabel TV Included: | N |
| Common Elements Included: | N |
| Heat Included: | N |
| Parking Included: | N |
| Condo Tax Included: | N |
| Building Insurance Included: | N |
| Fireplace/Stove: | Y |
| Heat Type: | Forced Air |
| Central Air Conditioning: | Central Air |
| Central Vac: | N |
| Laundry Level: | Syste |
| Ensuite Laundry: | F |
| Sewers: | Sewer |
$
%
Years
This calculator is for demonstration purposes only. Always consult a professional
financial advisor before making personal financial decisions.
| Although the information displayed is believed to be accurate, no warranties or representations are made of any kind. |
| ROYAL LEPAGE TEAM REALTY |
|
|

Shaukat Malik, M.Sc
Broker Of Record
Dir:
647-575-1010
Bus:
416-400-9125
Fax:
1-866-516-3444
| Book Showing | Email a Friend |
Jump To:
At a Glance:
| Type: | Freehold - Detached |
| Area: | Ottawa |
| Municipality: | Meadowlands - Crestview and Area |
| Neighbourhood: | 7301 - Meadowlands/St. Claire Gardens |
| Style: | 2-Storey |
| Approximate Age: | 6-15 |
| Tax: | $12,281 |
| Beds: | 4+1 |
| Baths: | 5 |
| Fireplace: | Y |
| Pool: | None |
Locatin Map:
Payment Calculator:

