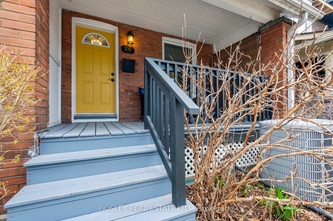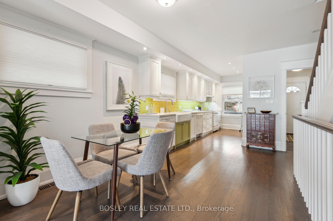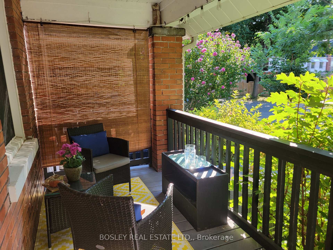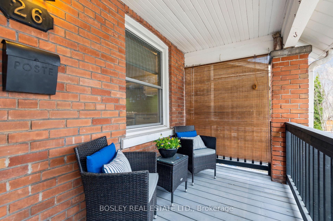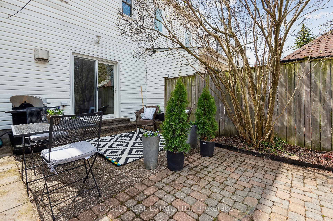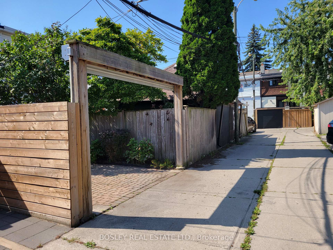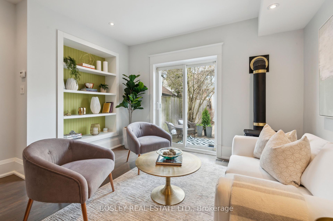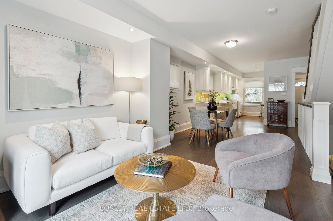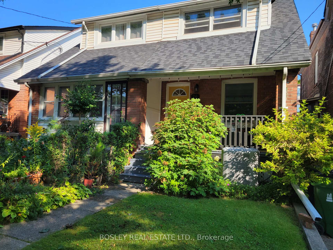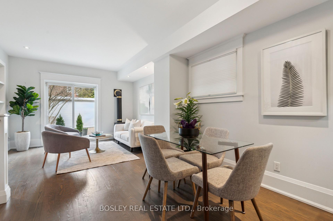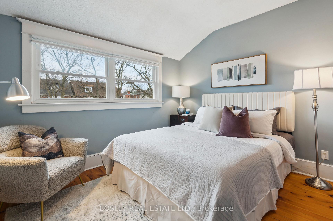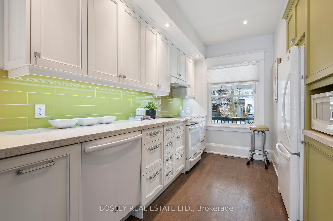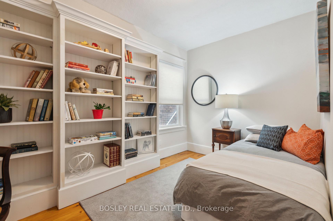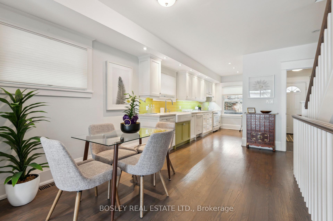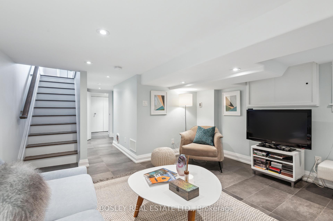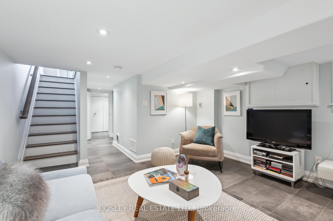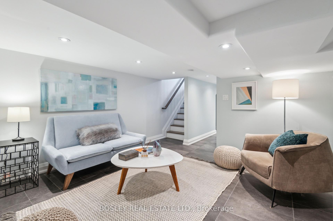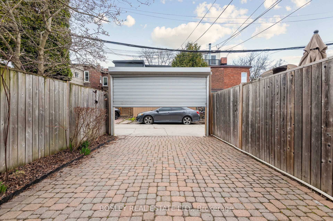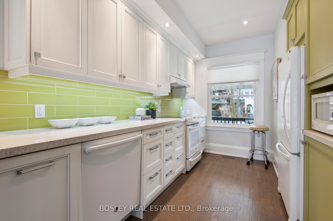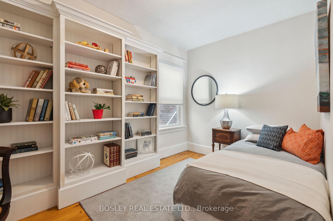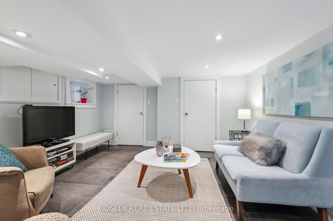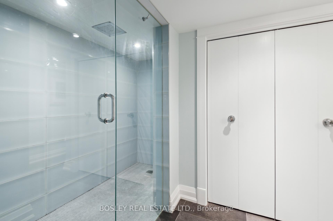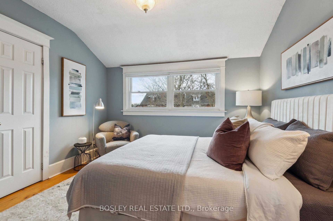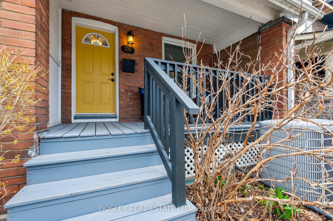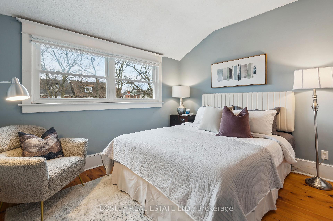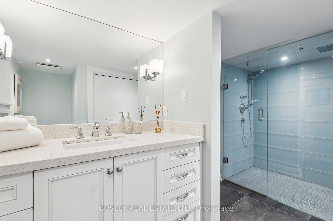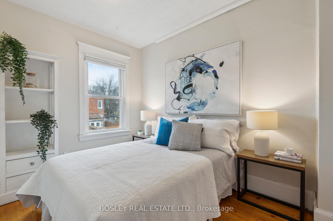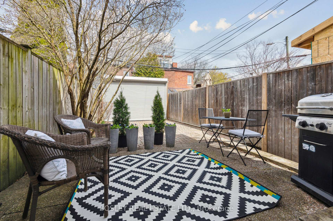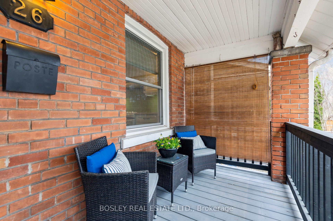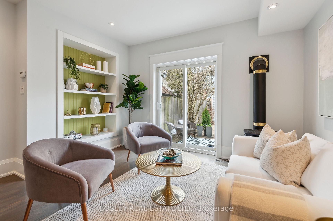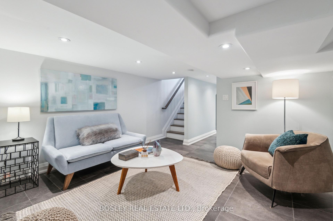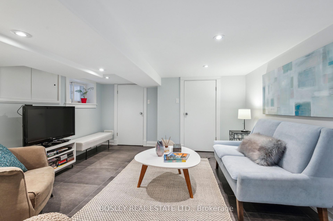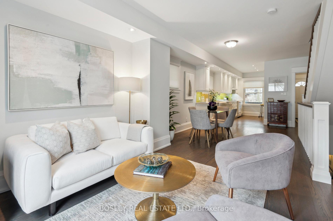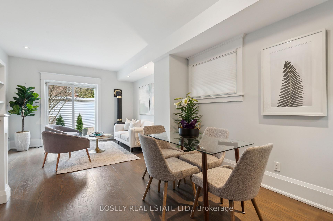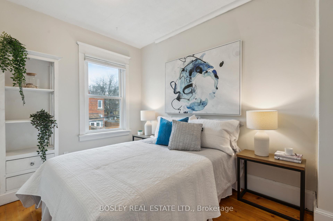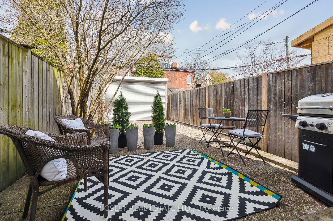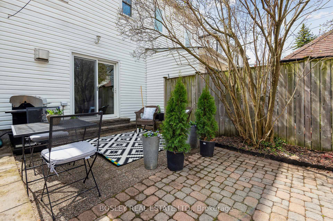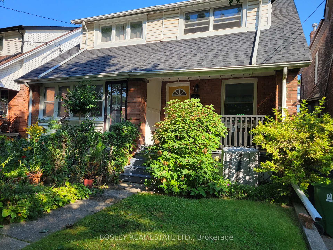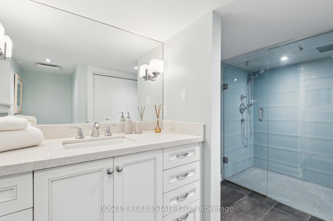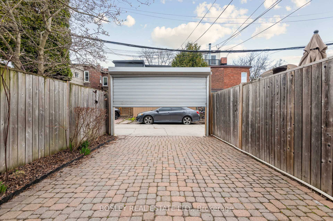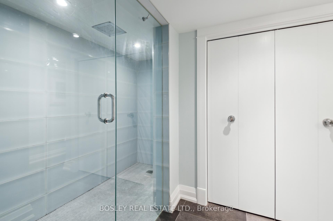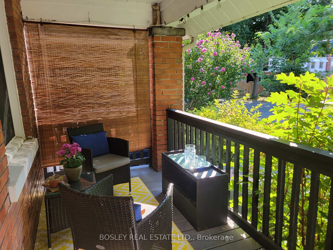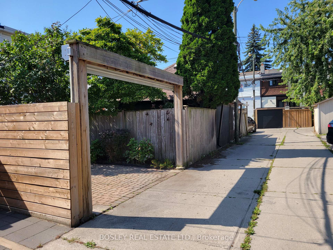$979,000
Available - For Sale
Listing ID: E12087181
26 Parkfield Aven , Toronto, M4L 1W2, Toronto
| Welcome to your future home, a perfect fit for families, professionals, and everyone in between. Beautifully renovated and nestled in the vibrant and active community of Leslieville, 26 Parkfield Avenue is a Parkside gem on a quiet side street just a skip and a jump to Greenwood Park and all it offers - an outdoor pool and kids playground in the summer, soccer and baseball fields in the spring and fall, outdoor hockey rink and skating track in the winter, and a dog park all year round. And when you come home you have your own private parking and backyard perfect for summer BBQs and spending time with family and friends. Inside the home you will find, an open concept main floor with abundant light, hardwood floors, a custom designed kitchen, fireplace, walk out to the backyard, 3 good sized bedrooms, and heated floors in the lower level and in the 2 bathrooms. Pride of ownership is on display in this home that is now waiting for you to make your own. Did I mention the positioning of this Leslieville home and the accessibility to great restaurants and shops on Queen St., only a short bike ride to Leslie Spit, a quick drive to the Lakeshore & DVP, and streetcar lines both on Gerrard and Queen St. To top it off, there are excellent designated catchment schools including Leslieville Junior Public School and Riverdale Collegiate. |
| Price | $979,000 |
| Taxes: | $5092.86 |
| Occupancy: | Owner |
| Address: | 26 Parkfield Aven , Toronto, M4L 1W2, Toronto |
| Directions/Cross Streets: | Greenwood/Gerrard |
| Rooms: | 6 |
| Rooms +: | 1 |
| Bedrooms: | 3 |
| Bedrooms +: | 0 |
| Family Room: | F |
| Basement: | Finished |
| Level/Floor | Room | Length(ft) | Width(ft) | Descriptions | |
| Room 1 | Main | Kitchen | 9.05 | 17.25 | Hardwood Floor, Renovated, Pot Lights |
| Room 2 | Main | Dining Ro | 10.17 | 18.07 | Hardwood Floor, Combined w/Dining, Open Concept |
| Room 3 | Main | Living Ro | 13.25 | 8.66 | Hardwood Floor, Gas Fireplace, W/O To Yard |
| Room 4 | Second | Primary B | 11.74 | 11.41 | Hardwood Floor, Double Closet, Window |
| Room 5 | Second | Bedroom 2 | 8 | 12.23 | Hardwood Floor, Closet, Window |
| Room 6 | Second | Bedroom 3 | 8 | 11.41 | Hardwood Floor, Closet, Window |
| Room 7 | Lower | Recreatio | 12.66 | 13.09 | Ceramic Floor, Pot Lights |
| Room 8 | Lower | Bathroom | 12.66 | 8.76 | Tile Floor, Combined w/Laundry, 3 Pc Bath |
| Washroom Type | No. of Pieces | Level |
| Washroom Type 1 | 4 | Second |
| Washroom Type 2 | 3 | Lower |
| Washroom Type 3 | 0 | |
| Washroom Type 4 | 0 | |
| Washroom Type 5 | 0 |
| Total Area: | 0.00 |
| Property Type: | Semi-Detached |
| Style: | 2-Storey |
| Exterior: | Brick, Vinyl Siding |
| Garage Type: | None |
| (Parking/)Drive: | Lane |
| Drive Parking Spaces: | 0 |
| Park #1 | |
| Parking Type: | Lane |
| Park #2 | |
| Parking Type: | Lane |
| Pool: | None |
| Approximatly Square Footage: | 1100-1500 |
| CAC Included: | N |
| Water Included: | N |
| Cabel TV Included: | N |
| Common Elements Included: | N |
| Heat Included: | N |
| Parking Included: | N |
| Condo Tax Included: | N |
| Building Insurance Included: | N |
| Fireplace/Stove: | Y |
| Heat Type: | Forced Air |
| Central Air Conditioning: | Central Air |
| Central Vac: | N |
| Laundry Level: | Syste |
| Ensuite Laundry: | F |
| Sewers: | Sewer |
$
%
Years
This calculator is for demonstration purposes only. Always consult a professional
financial advisor before making personal financial decisions.
| Although the information displayed is believed to be accurate, no warranties or representations are made of any kind. |
| BOSLEY REAL ESTATE LTD. |
|
|

Shaukat Malik, M.Sc
Broker Of Record
Dir:
647-575-1010
Bus:
416-400-9125
Fax:
1-866-516-3444
| Book Showing | Email a Friend |
Jump To:
At a Glance:
| Type: | Freehold - Semi-Detached |
| Area: | Toronto |
| Municipality: | Toronto E01 |
| Neighbourhood: | South Riverdale |
| Style: | 2-Storey |
| Tax: | $5,092.86 |
| Beds: | 3 |
| Baths: | 2 |
| Fireplace: | Y |
| Pool: | None |
Locatin Map:
Payment Calculator:

