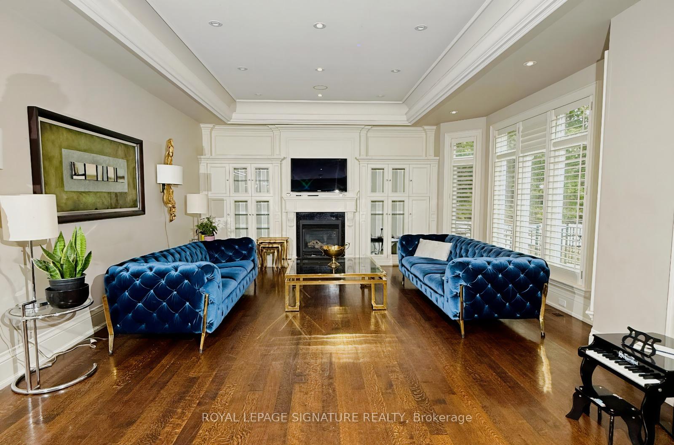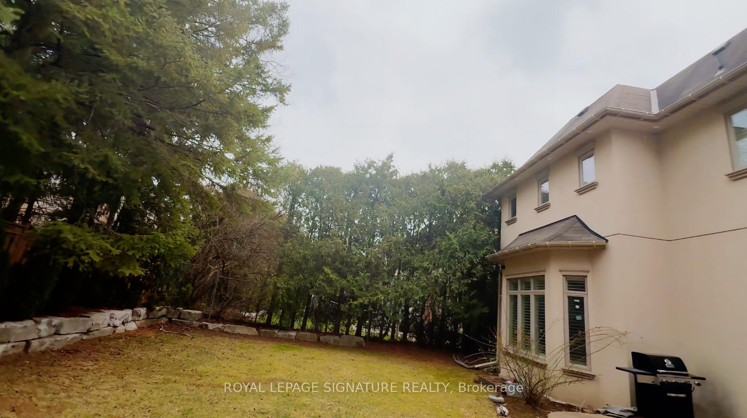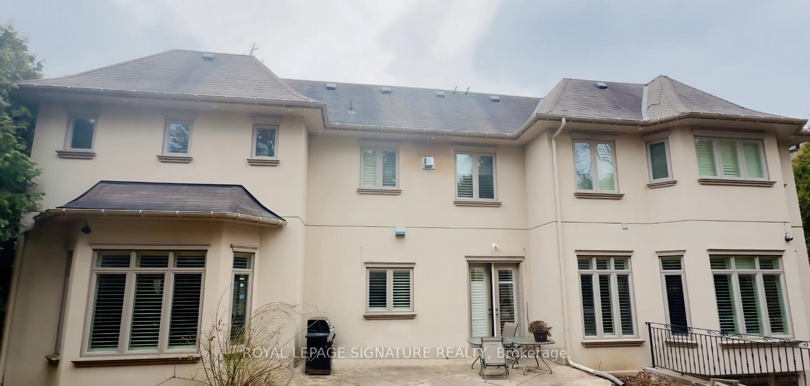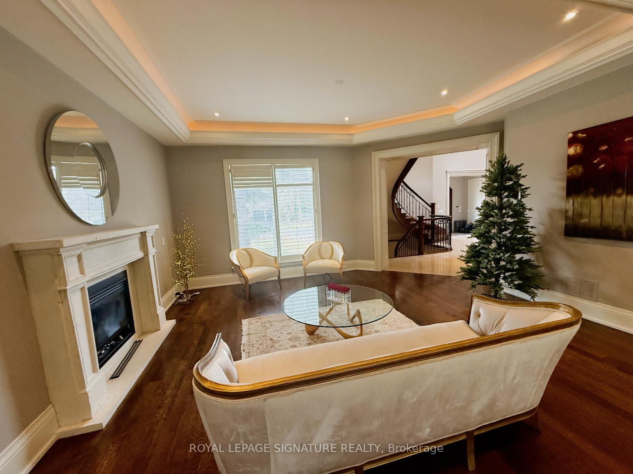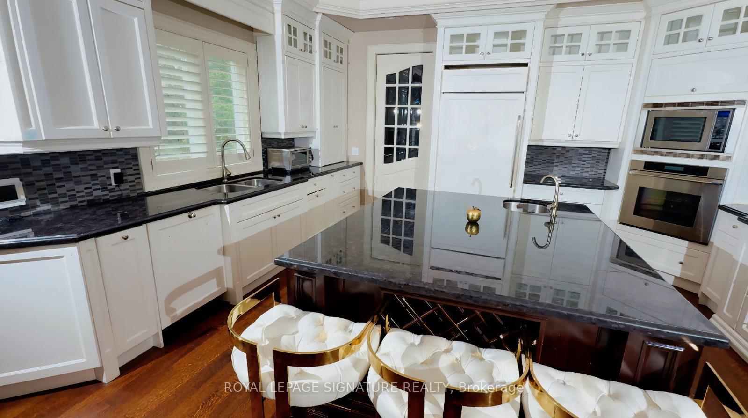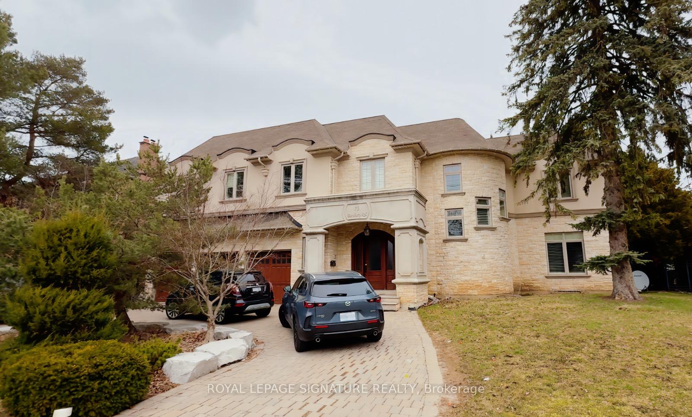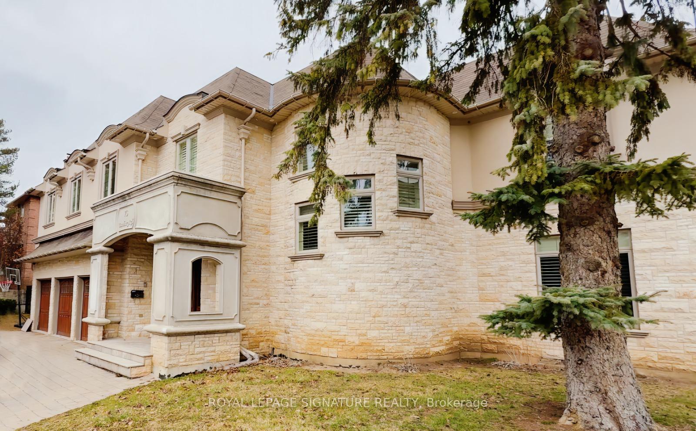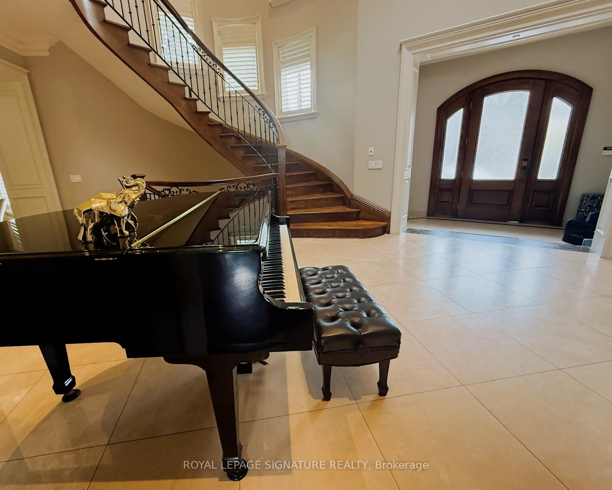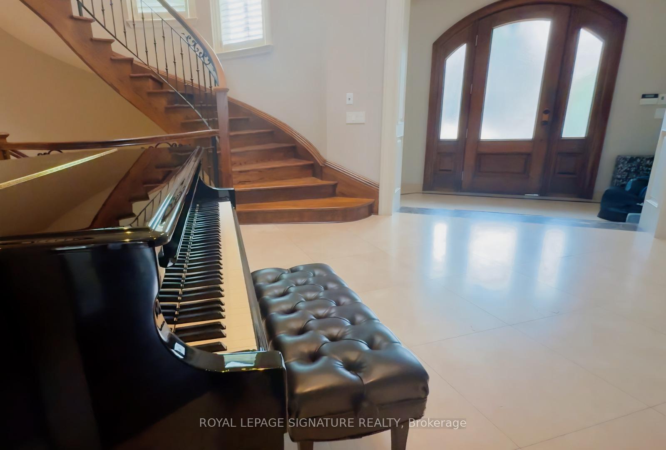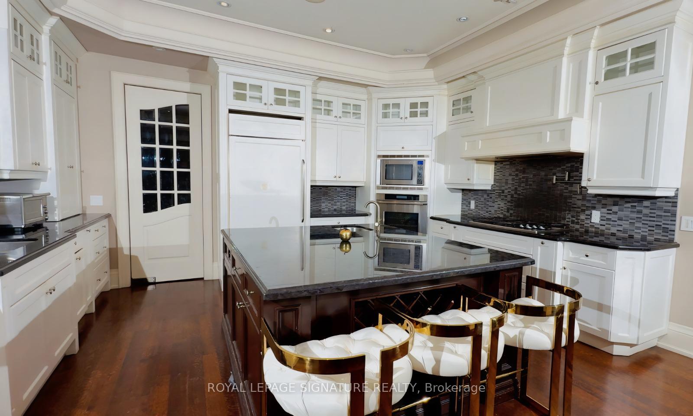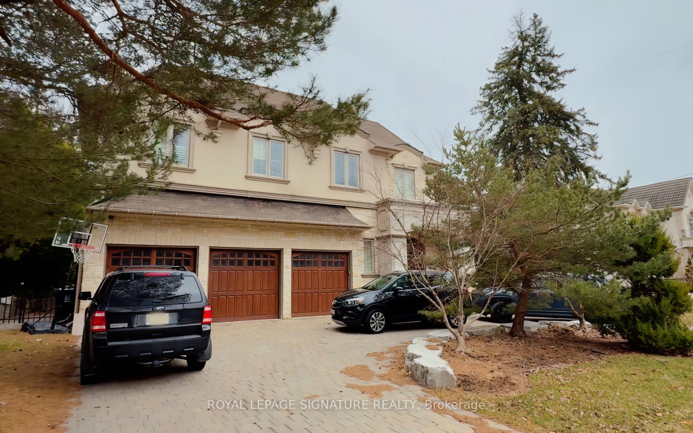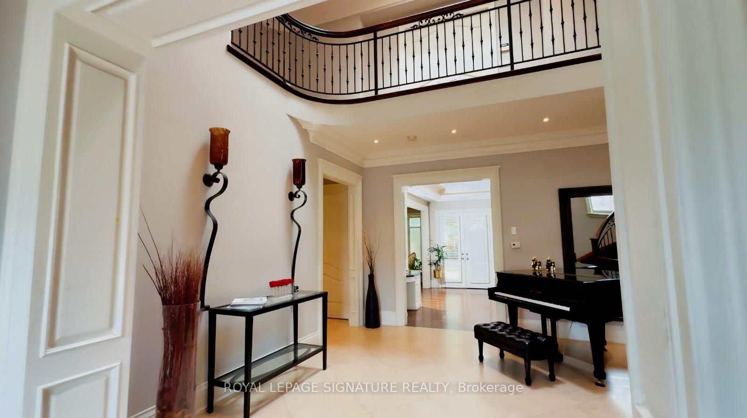$9,000
Available - For Rent
Listing ID: C12085656
73 Banbury Road , Toronto, M3B 2K9, Toronto
| Opportunity Knocks | Stunning Custom-Designed Estate Nestled Home with 5 Bedrooms and 7Bathrooms | Newer Windows | High Efficient Furnace Very Practical Layout | One Of The Most Luxurious Properties That Banbury-Don Mills area Has To Offer | Approx 5,000 Sq Ft + 2200 Sq FtLower Level | Gleaming Hardwood Flroors | 10' Ceilings | Gourmet Kitchen W/Top-Of-The-Line Appliances | Primary W/Sitting Rm & 7Pc Ensuite | Heated Radiant Flroos On All Baths & Lower Level | B/I Wet Bar | Nanny Suite & Sauna Room | Very Family Oriented Neighbourhood | Huge Backyard | Best Schools In The Area | Walking Distance To Edwards' Garden | Short Drive toDVP&401 | You will Move In and Never Move Out | |
| Price | $9,000 |
| Taxes: | $0.00 |
| Occupancy: | Owner |
| Address: | 73 Banbury Road , Toronto, M3B 2K9, Toronto |
| Directions/Cross Streets: | Leslie&Lawrence |
| Rooms: | 11 |
| Rooms +: | 4 |
| Bedrooms: | 5 |
| Bedrooms +: | 1 |
| Family Room: | T |
| Basement: | Finished wit |
| Furnished: | Unfu |
| Level/Floor | Room | Length(ft) | Width(ft) | Descriptions | |
| Room 1 | Main | Living Ro | 17.29 | 9.32 | Gas Fireplace, Hardwood Floor |
| Room 2 | Main | Dining Ro | 17.29 | 18.11 | Crown Moulding, Hardwood Floor |
| Room 3 | Main | Family Ro | 21.12 | 16.7 | Gas Fireplace, B/I Bookcase |
| Room 4 | Main | Kitchen | 19.29 | 16.7 | Centre Island, Breakfast Area |
| Room 5 | Main | Office | 14.79 | 9.84 | Panelled, B/I Bookcase |
| Room 6 | Second | Primary B | 23.29 | 16.1 | 7 Pc Ensuite, Gas Fireplace |
| Washroom Type | No. of Pieces | Level |
| Washroom Type 1 | 7 | Second |
| Washroom Type 2 | 4 | Second |
| Washroom Type 3 | 2 | Main |
| Washroom Type 4 | 4 | Lower |
| Washroom Type 5 | 5 | Second |
| Total Area: | 0.00 |
| Property Type: | Detached |
| Style: | 2-Storey |
| Exterior: | Stone |
| Garage Type: | Attached |
| (Parking/)Drive: | Private |
| Drive Parking Spaces: | 6 |
| Park #1 | |
| Parking Type: | Private |
| Park #2 | |
| Parking Type: | Private |
| Pool: | None |
| Laundry Access: | Ensuite |
| Approximatly Square Footage: | 5000 + |
| CAC Included: | Y |
| Water Included: | N |
| Cabel TV Included: | N |
| Common Elements Included: | N |
| Heat Included: | N |
| Parking Included: | Y |
| Condo Tax Included: | N |
| Building Insurance Included: | N |
| Fireplace/Stove: | Y |
| Heat Type: | Forced Air |
| Central Air Conditioning: | Central Air |
| Central Vac: | Y |
| Laundry Level: | Syste |
| Ensuite Laundry: | F |
| Sewers: | Sewer |
| Although the information displayed is believed to be accurate, no warranties or representations are made of any kind. |
| ROYAL LEPAGE SIGNATURE REALTY |
|
|

Shaukat Malik, M.Sc
Broker Of Record
Dir:
647-575-1010
Bus:
416-400-9125
Fax:
1-866-516-3444
| Book Showing | Email a Friend |
Jump To:
At a Glance:
| Type: | Freehold - Detached |
| Area: | Toronto |
| Municipality: | Toronto C13 |
| Neighbourhood: | Banbury-Don Mills |
| Style: | 2-Storey |
| Beds: | 5+1 |
| Baths: | 7 |
| Fireplace: | Y |
| Pool: | None |
Locatin Map:

