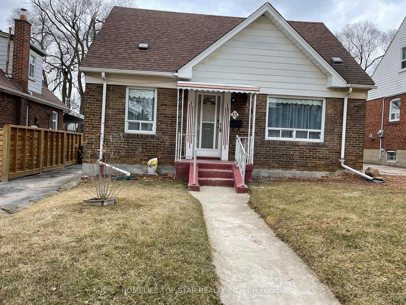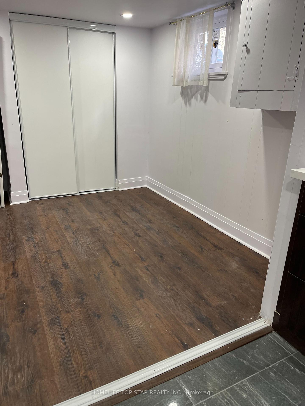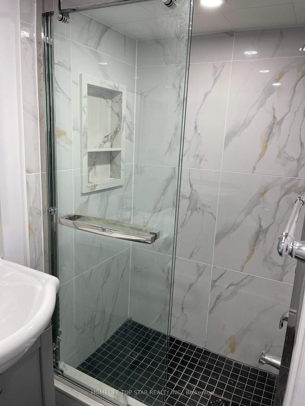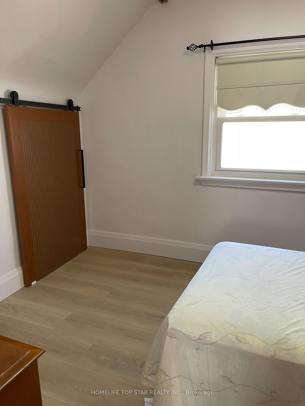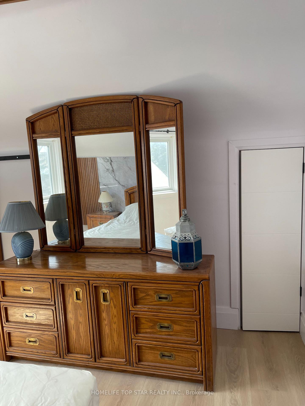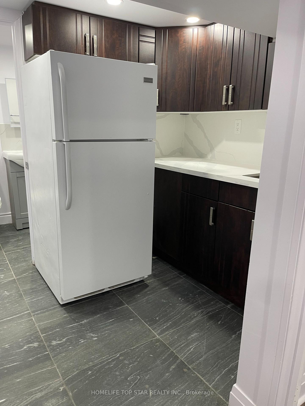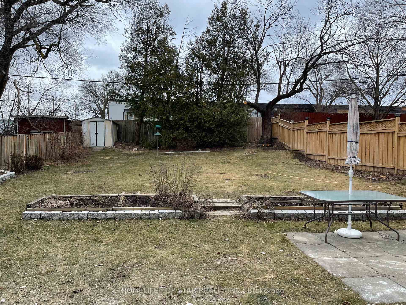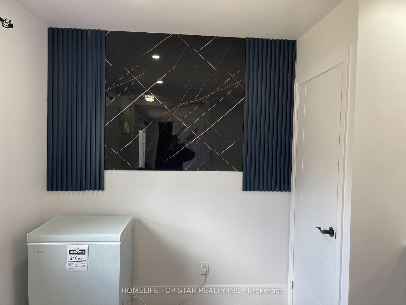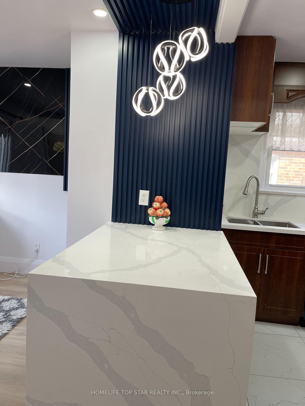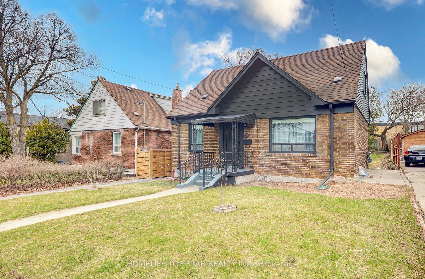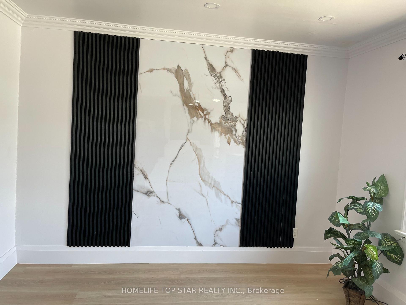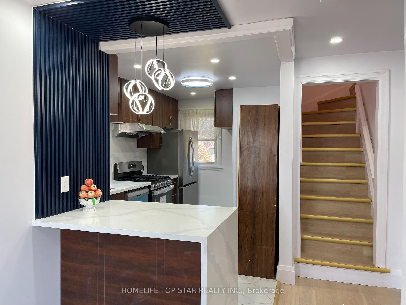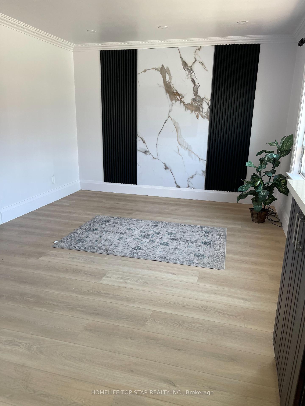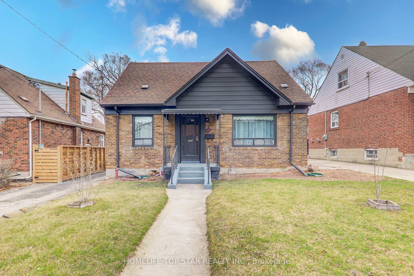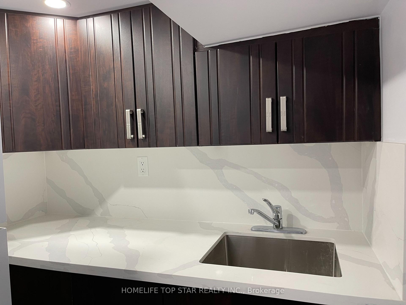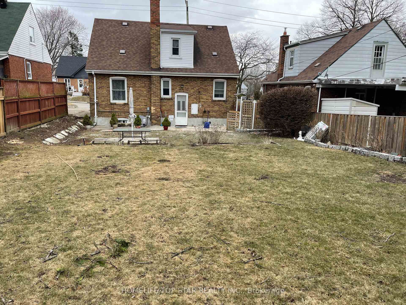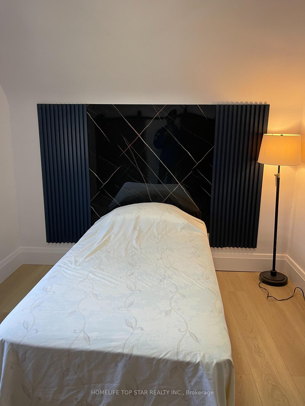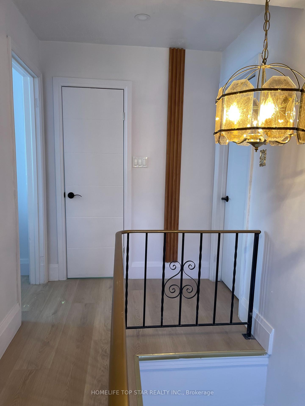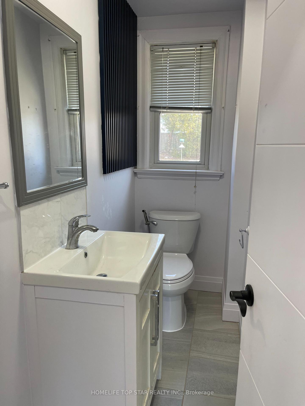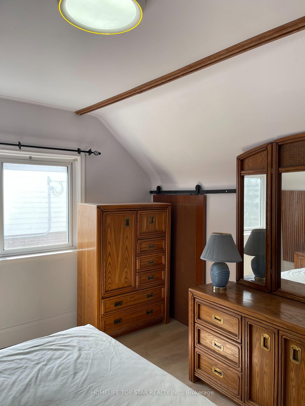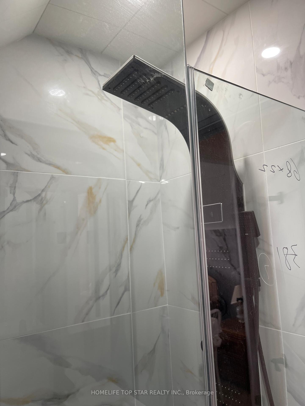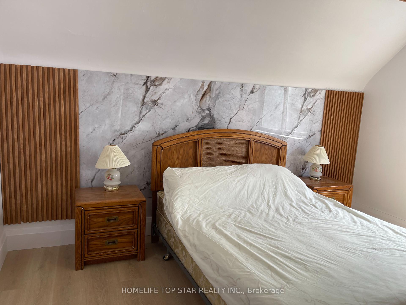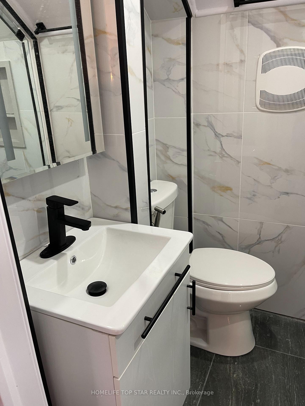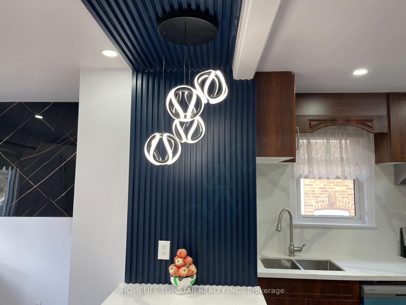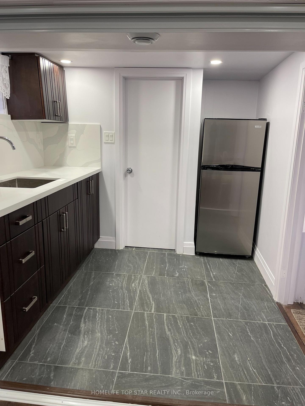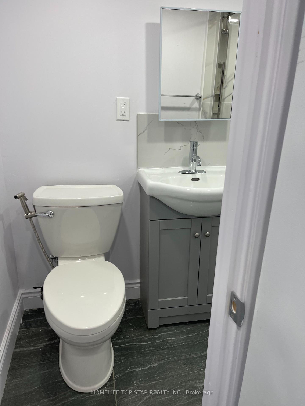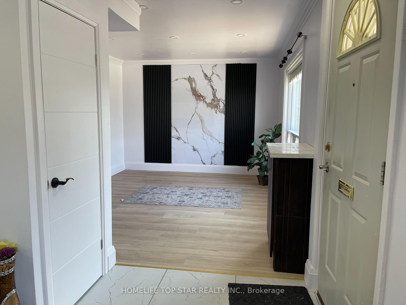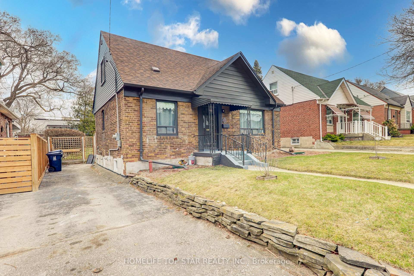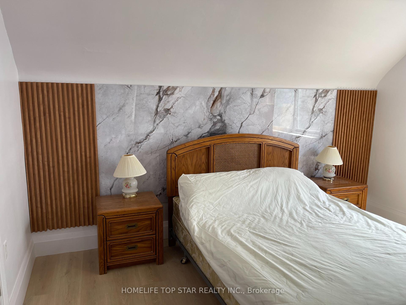$1,199,000
Available - For Sale
Listing ID: E12039803
35 Wolcott Aven , Toronto, M1L 4K4, Toronto
| Outstanding Renovation from Top to Bottom, Spend Tons of $$$$. This stunning and modernly updated 3+3 Bedroom, 4 Bathroom in the safe and family-friendly quiet Oakridge neighbourhood, Scarborough. The contemporary kitchen is a chef's delight, boasting stainless steel Brand New Appliances, Water Fall Island with panel design, a quartz countertop with backsplash, and 2 window that fills the space with natural light. The Main floor Offer All Panel design Living room, Dinning room, primary bedroom, Full Bathroom and a convenient stackable Washer and Dryer. The Upper level also offers two generously sized bedrooms with panel design, Barn door closet, a 4-piece bathroom. The basement serves as a nanny suite/bedroom with 3 piece ensuite, complete a new kitchen with quartz countertop & backsplash, Bedroom, 4-piece bath, a Second laundry area and offering potential for additional income. The fully fenced Huge Back Yard provides privacy and outdoor enjoyment. This affordable and charming home. Easy access to downtown, great local schools, Community Centre, and tons of amenities nearby make this the perfect house to live in for families, first time buyers, investors and right sizers alike. Close To TTC, Danforth Bangla Town, Warden Station, Schools, Place Of Worship And More. Don't Miss This House! |
| Price | $1,199,000 |
| Taxes: | $3982.22 |
| Occupancy: | Vacant |
| Address: | 35 Wolcott Aven , Toronto, M1L 4K4, Toronto |
| Directions/Cross Streets: | Warden & Danforth |
| Rooms: | 7 |
| Rooms +: | 4 |
| Bedrooms: | 3 |
| Bedrooms +: | 3 |
| Family Room: | T |
| Basement: | Separate Ent, Finished |
| Level/Floor | Room | Length(ft) | Width(ft) | Descriptions | |
| Room 1 | Main | Living Ro | 14.17 | 11.58 | Vinyl Floor, Large Window |
| Room 2 | Main | Dining Ro | 10.89 | 9.68 | Vinyl Floor, Large Window |
| Room 3 | Main | Kitchen | 11.78 | 8.5 | Centre Island, Tile Floor, Window |
| Room 4 | Main | Primary B | 11.09 | 9.18 | Vinyl Floor, Closet, Window |
| Room 5 | Second | Bedroom 2 | 12.99 | 11.78 | Vinyl Floor, Closet, Window |
| Room 6 | Second | Bedroom 3 | 11.78 | 9.28 | Vinyl Floor, Closet, Window |
| Room 7 | Lower | Bedroom 4 | 11.09 | 9.84 | Ensuite Bath, Closet, Window |
| Room 8 | Lower | Bedroom 5 | 11.48 | 10.33 | Vinyl Floor, Closet, Window |
| Room 9 | Lower | Bedroom | 9.68 | 8.2 | Vinyl Floor, Closet, Window |
| Room 10 | Lower | Kitchen | 7.54 | 6.56 | Tile Floor |
| Room 11 | Lower | Laundry | 6.33 | 6.56 | Vinyl Floor |
| Room 12 | Main | Laundry | Separate Room |
| Washroom Type | No. of Pieces | Level |
| Washroom Type 1 | 4 | Main |
| Washroom Type 2 | 4 | Second |
| Washroom Type 3 | 3 | Basement |
| Washroom Type 4 | 3 | Basement |
| Washroom Type 5 | 0 |
| Total Area: | 0.00 |
| Approximatly Age: | 51-99 |
| Property Type: | Detached |
| Style: | 1 1/2 Storey |
| Exterior: | Brick |
| Garage Type: | None |
| (Parking/)Drive: | Available |
| Drive Parking Spaces: | 3 |
| Park #1 | |
| Parking Type: | Available |
| Park #2 | |
| Parking Type: | Available |
| Pool: | None |
| Other Structures: | Fence - Full |
| Approximatly Age: | 51-99 |
| Approximatly Square Footage: | 700-1100 |
| Property Features: | Clear View, Fenced Yard |
| CAC Included: | N |
| Water Included: | N |
| Cabel TV Included: | N |
| Common Elements Included: | N |
| Heat Included: | N |
| Parking Included: | N |
| Condo Tax Included: | N |
| Building Insurance Included: | N |
| Fireplace/Stove: | N |
| Heat Type: | Forced Air |
| Central Air Conditioning: | Central Air |
| Central Vac: | N |
| Laundry Level: | Syste |
| Ensuite Laundry: | F |
| Elevator Lift: | False |
| Sewers: | Sewer |
| Water: | Unknown |
| Water Supply Types: | Unknown |
| Utilities-Cable: | Y |
| Utilities-Hydro: | Y |
$
%
Years
This calculator is for demonstration purposes only. Always consult a professional
financial advisor before making personal financial decisions.
| Although the information displayed is believed to be accurate, no warranties or representations are made of any kind. |
| HOMELIFE TOP STAR REALTY INC. |
|
|

Shaukat Malik, M.Sc
Broker Of Record
Dir:
647-575-1010
Bus:
416-400-9125
Fax:
1-866-516-3444
| Book Showing | Email a Friend |
Jump To:
At a Glance:
| Type: | Freehold - Detached |
| Area: | Toronto |
| Municipality: | Toronto E06 |
| Neighbourhood: | Oakridge |
| Style: | 1 1/2 Storey |
| Approximate Age: | 51-99 |
| Tax: | $3,982.22 |
| Beds: | 3+3 |
| Baths: | 4 |
| Fireplace: | N |
| Pool: | None |
Locatin Map:
Payment Calculator:

