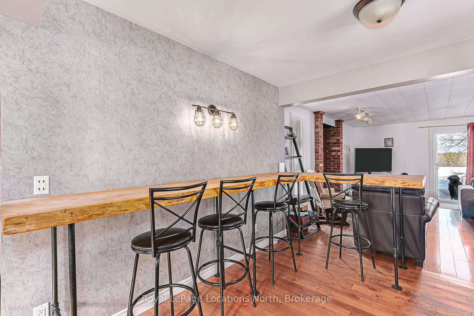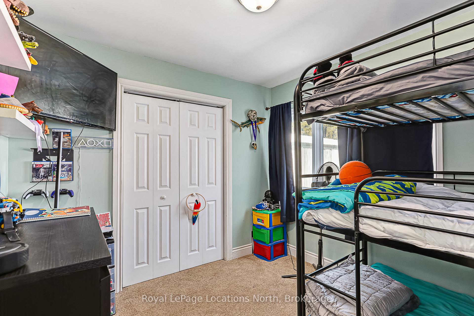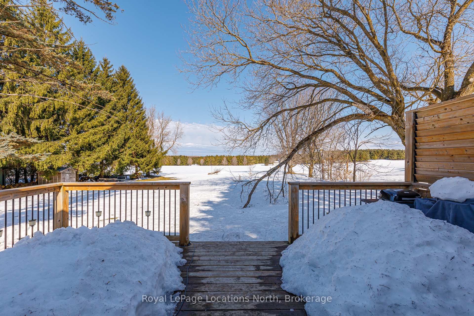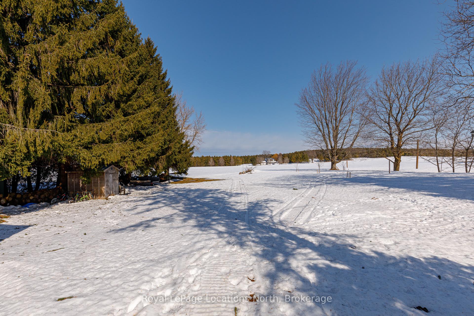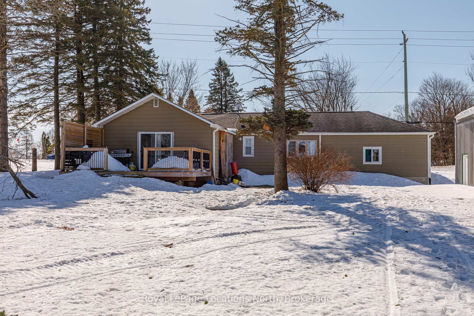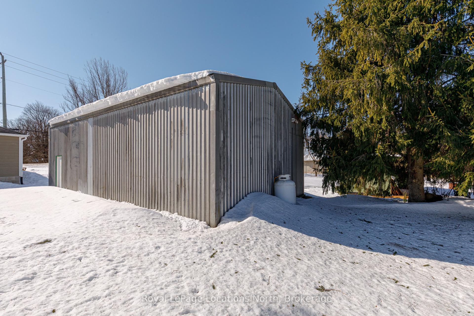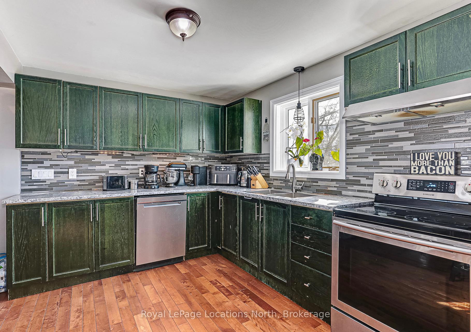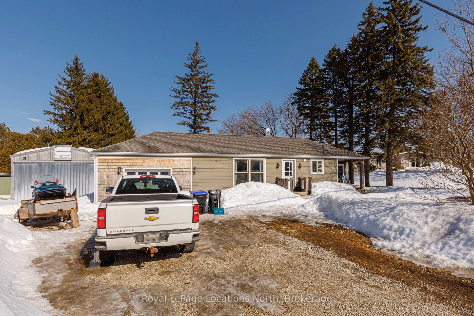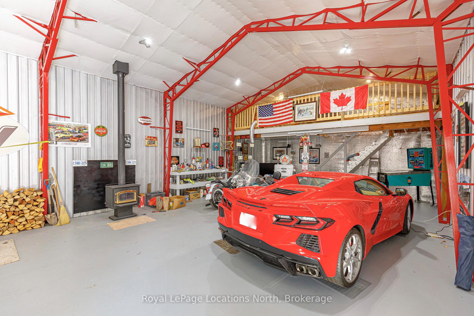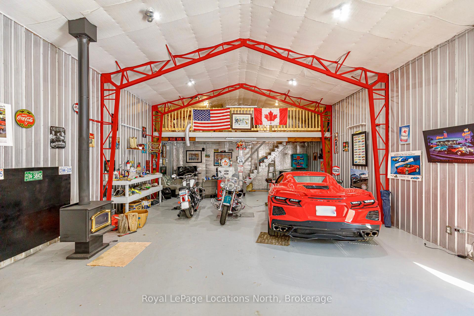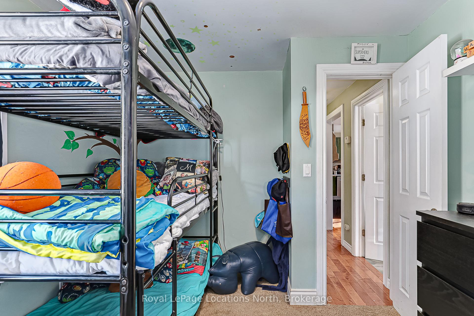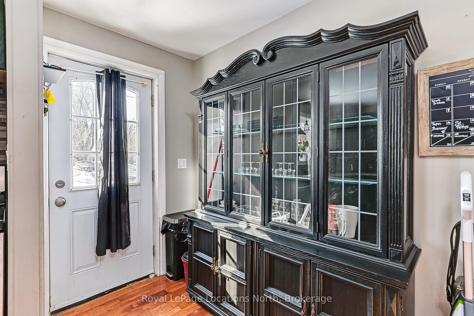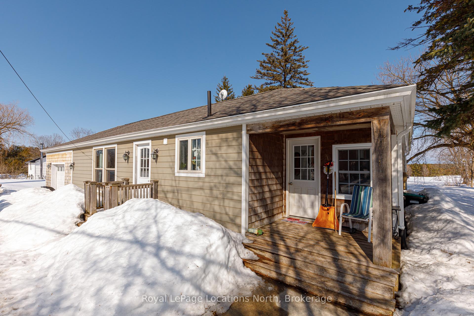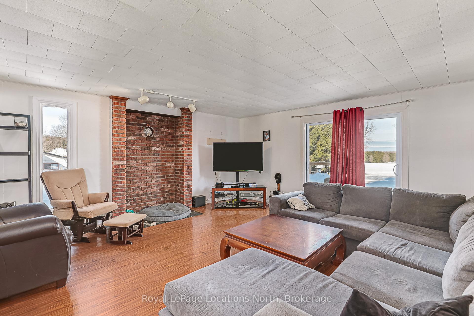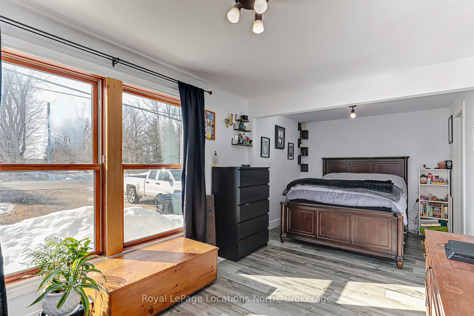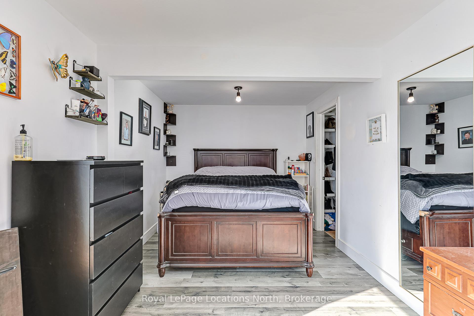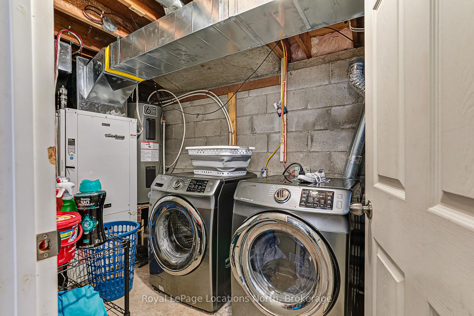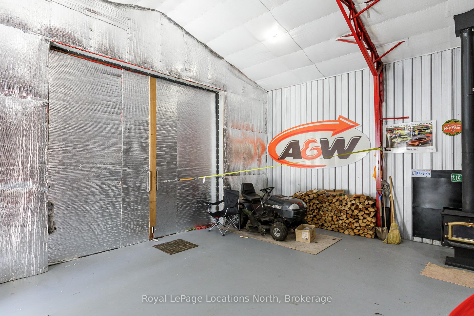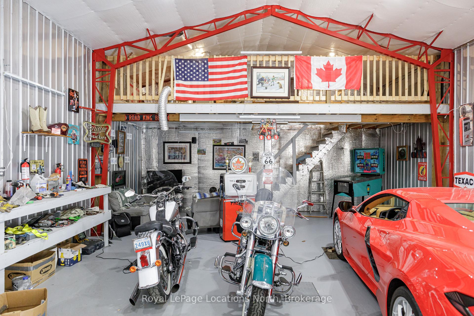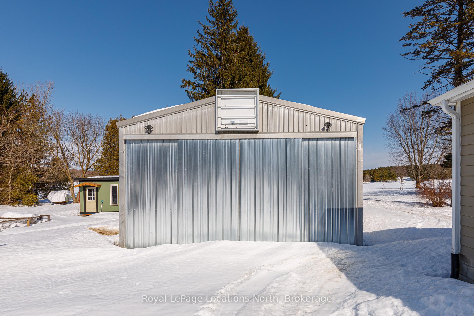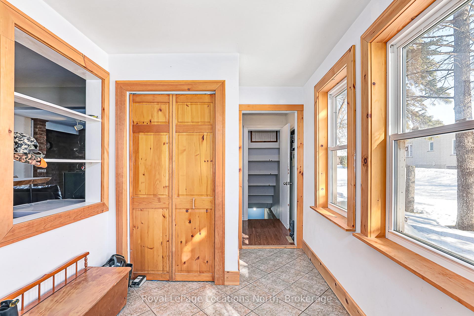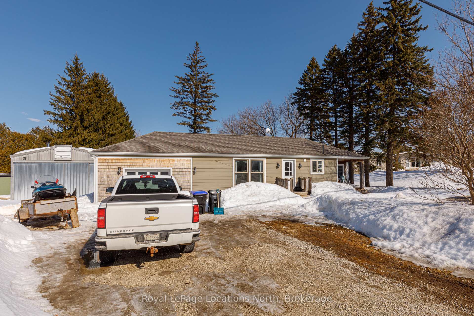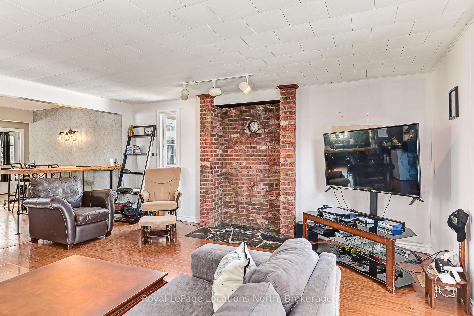$750,000
Available - For Sale
Listing ID: S12015875
1046 County 124 Road North , Clearview, N0C 1M0, Simcoe
| Tucked away in the peaceful hamlet of Singhampton, this 2-bedroom, 1-bathroom home sits on a generous lot, offering a serene and private setting. Backing onto a farmer's field, you can enjoy quiet evenings by the fire pit, surrounded by fruit trees. The home's thoughtful design features a live edge wood counter nook, adding a warm and inviting touch to the space. The spacious kitchen provides plenty of counter space, perfect for all your culinary needs. The lower level provides an ideal space for an office or additional storage, complete with a laundry area.The expansive 40' x 24' workshop is a standout feature, offering versatility for a variety of uses. With 12' walls and a 17' peak height, it is equipped with a 100-amp service (60-amp panel), propane furnace heating, and a great storage loft. Whether you're looking to run a home-based business or need extra space for cars, boats, ATVs, or snowmobiles, this workshop is a valuable addition. This property offers endless potential for someone seeking a peaceful rural retreat with ample space for both work and leisure. |
| Price | $750,000 |
| Taxes: | $3146.00 |
| Assessment Year: | 2024 |
| Occupancy: | Tenant |
| Address: | 1046 County 124 Road North , Clearview, N0C 1M0, Simcoe |
| Acreage: | .50-1.99 |
| Directions/Cross Streets: | 124 & Church Street |
| Rooms: | 7 |
| Bedrooms: | 2 |
| Bedrooms +: | 0 |
| Family Room: | F |
| Basement: | Partially Fi |
| Level/Floor | Room | Length(ft) | Width(ft) | Descriptions | |
| Room 1 | Main | Mud Room | 13.25 | 8.17 | |
| Room 2 | Main | Living Ro | 18.07 | 16.83 | |
| Room 3 | Main | Kitchen | 9.51 | 8.92 | |
| Room 4 | Main | Dining Ro | 9.91 | 9.51 | |
| Room 5 | Main | Primary B | 20.66 | 8.92 | |
| Room 6 | Main | Bedroom 2 | 11.09 | 9.25 | |
| Room 7 | Main | Bathroom | 8.2 | 6.89 | 4 Pc Bath |
| Room 8 | Lower | Office | 16.07 | 8.76 | |
| Room 9 | Lower | Utility R | 16.07 | 5.9 |
| Washroom Type | No. of Pieces | Level |
| Washroom Type 1 | 4 | Main |
| Washroom Type 2 | 0 | |
| Washroom Type 3 | 0 | |
| Washroom Type 4 | 0 | |
| Washroom Type 5 | 0 |
| Total Area: | 0.00 |
| Approximatly Age: | 16-30 |
| Property Type: | Detached |
| Style: | Bungalow |
| Exterior: | Concrete Block |
| Garage Type: | Attached |
| Drive Parking Spaces: | 4 |
| Pool: | None |
| Other Structures: | Additional Gar |
| Approximatly Age: | 16-30 |
| Approximatly Square Footage: | 700-1100 |
| CAC Included: | N |
| Water Included: | N |
| Cabel TV Included: | N |
| Common Elements Included: | N |
| Heat Included: | N |
| Parking Included: | N |
| Condo Tax Included: | N |
| Building Insurance Included: | N |
| Fireplace/Stove: | N |
| Heat Type: | Other |
| Central Air Conditioning: | Other |
| Central Vac: | N |
| Laundry Level: | Syste |
| Ensuite Laundry: | F |
| Sewers: | Septic |
| Utilities-Cable: | Y |
| Utilities-Hydro: | Y |
$
%
Years
This calculator is for demonstration purposes only. Always consult a professional
financial advisor before making personal financial decisions.
| Although the information displayed is believed to be accurate, no warranties or representations are made of any kind. |
| Royal LePage Locations North |
|
|

Shaukat Malik, M.Sc
Broker Of Record
Dir:
647-575-1010
Bus:
416-400-9125
Fax:
1-866-516-3444
| Book Showing | Email a Friend |
Jump To:
At a Glance:
| Type: | Freehold - Detached |
| Area: | Simcoe |
| Municipality: | Clearview |
| Neighbourhood: | Singhampton |
| Style: | Bungalow |
| Approximate Age: | 16-30 |
| Tax: | $3,146 |
| Beds: | 2 |
| Baths: | 1 |
| Fireplace: | N |
| Pool: | None |
Locatin Map:
Payment Calculator:

