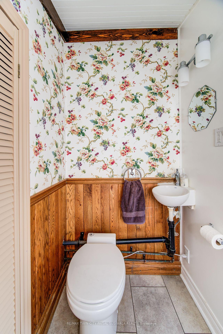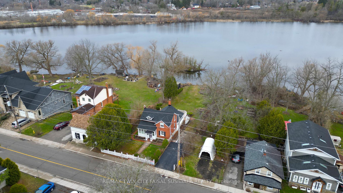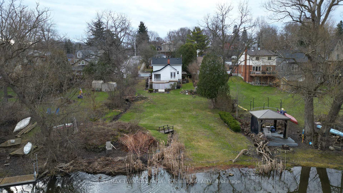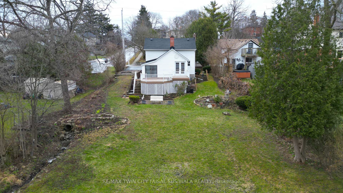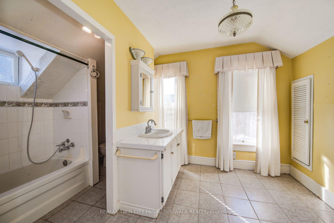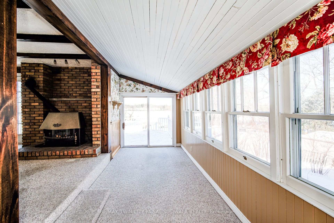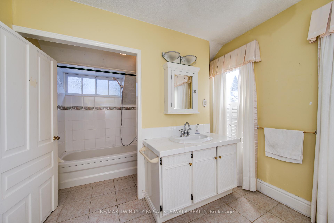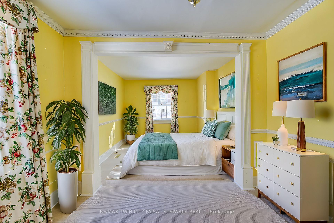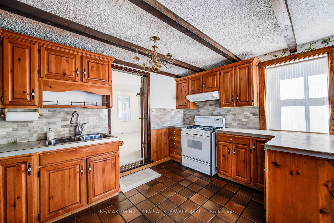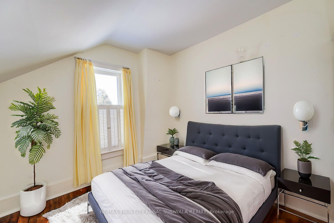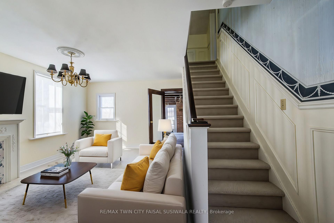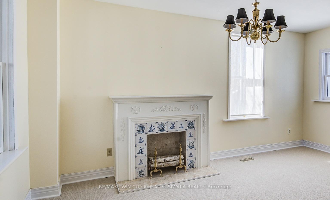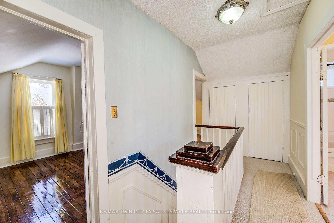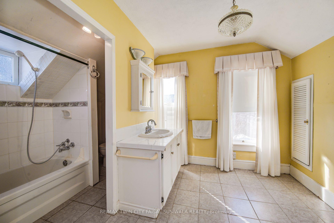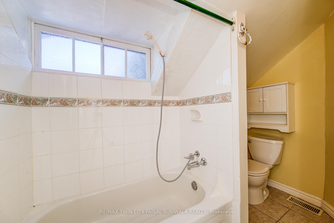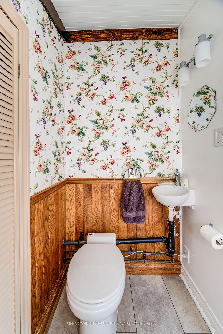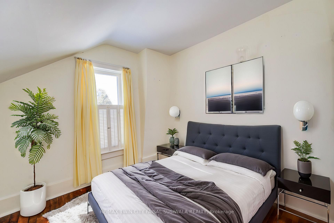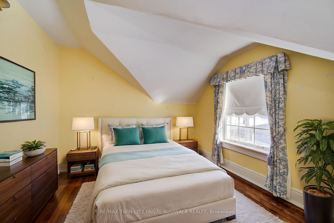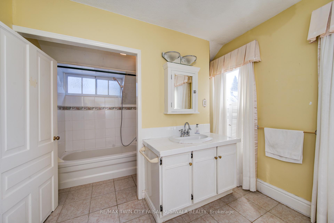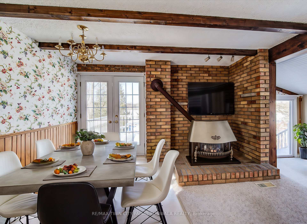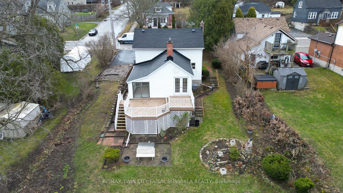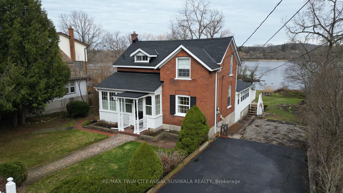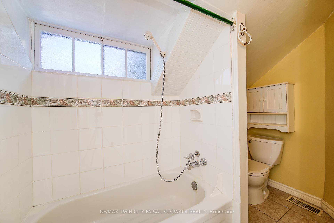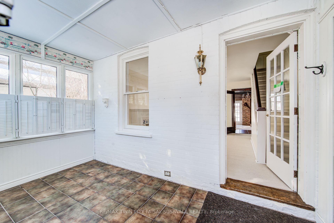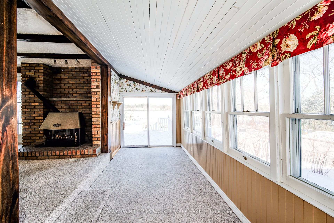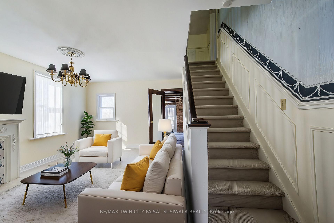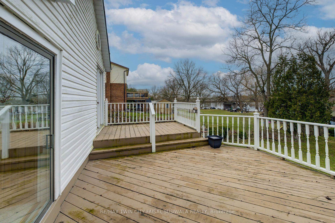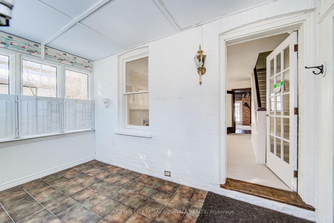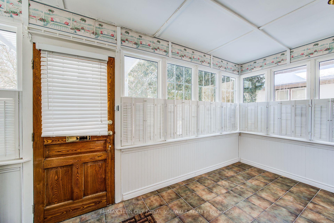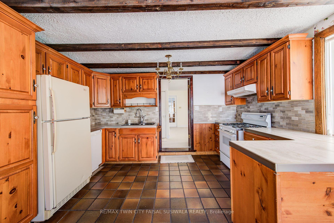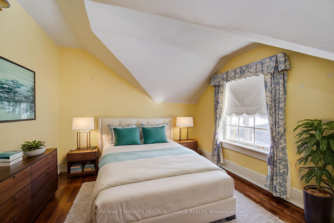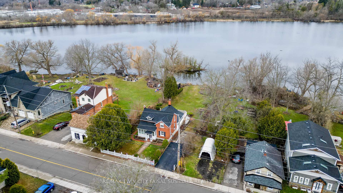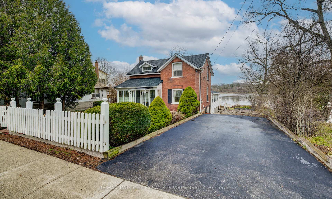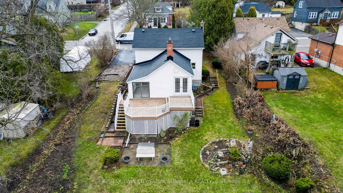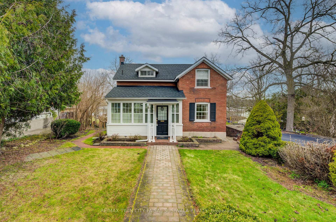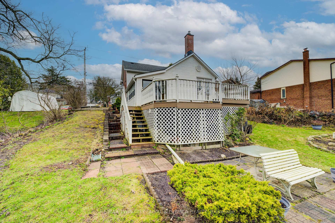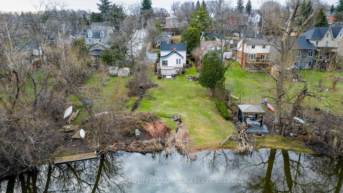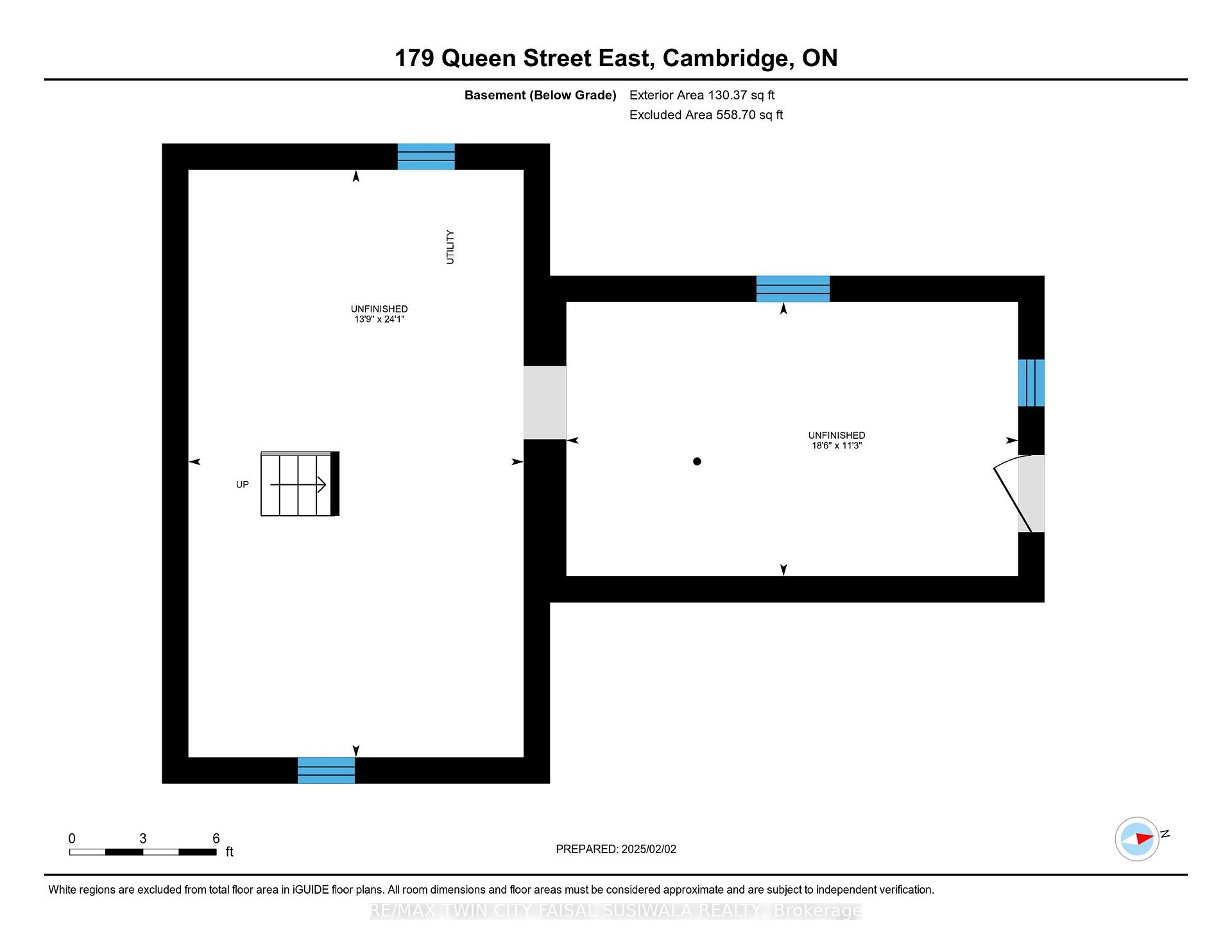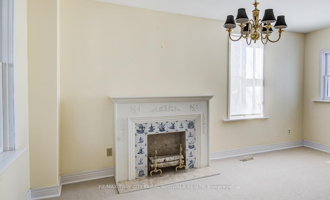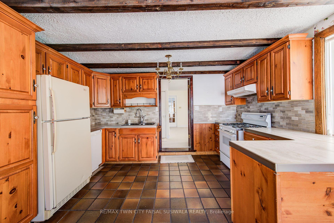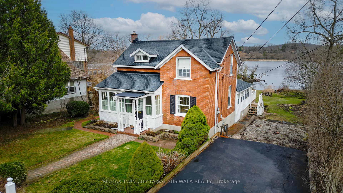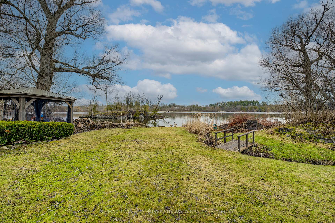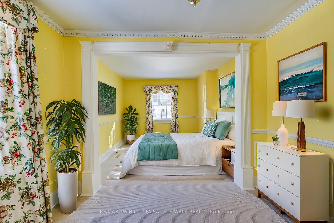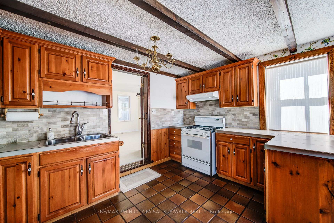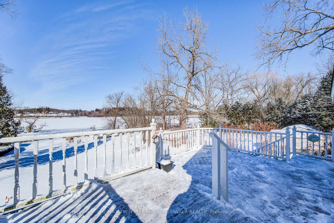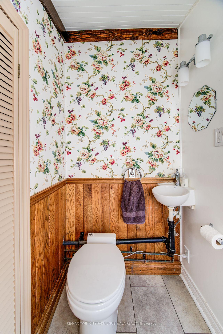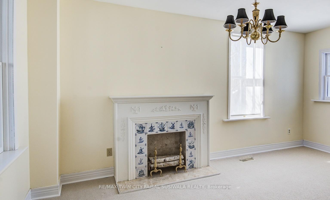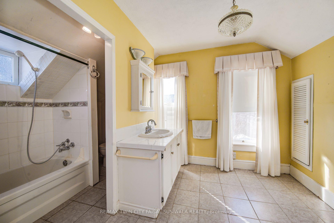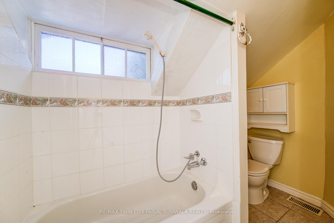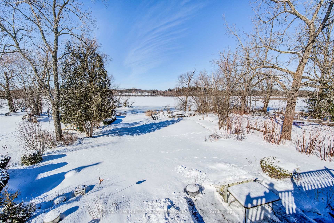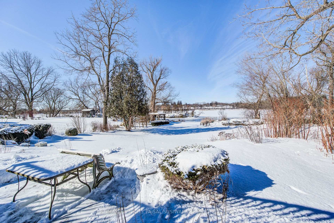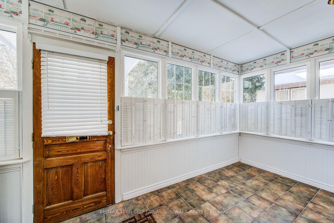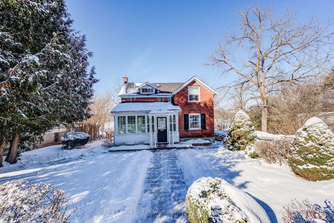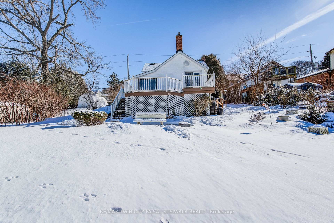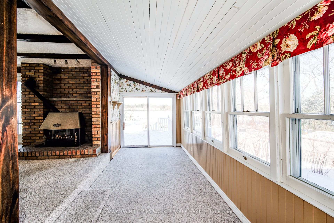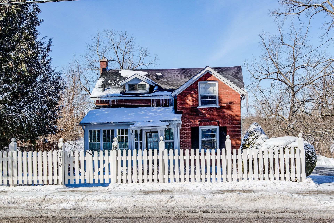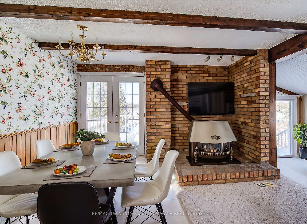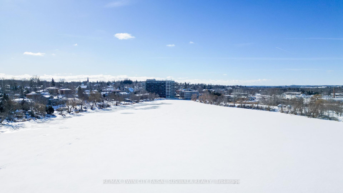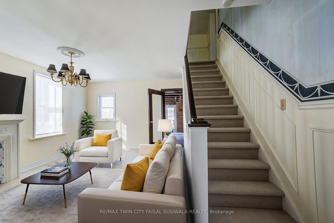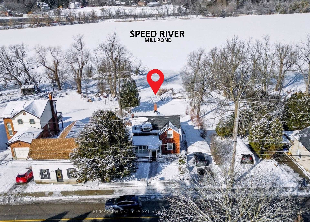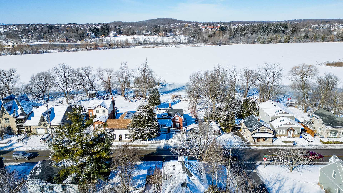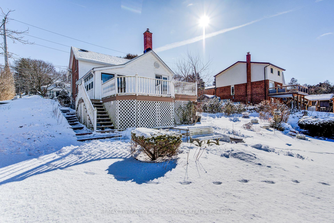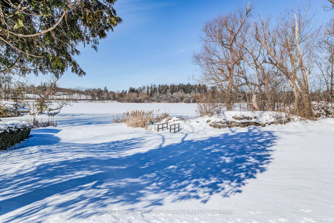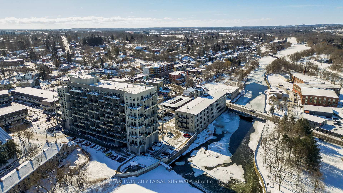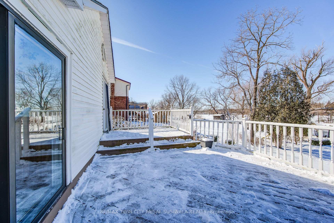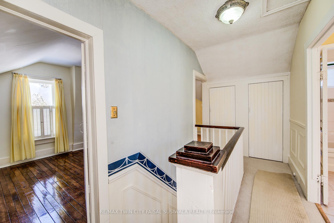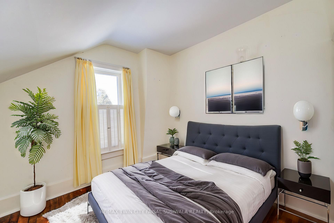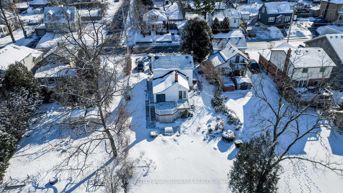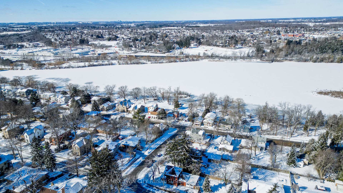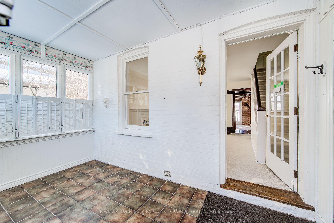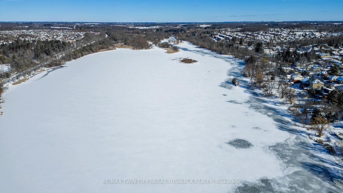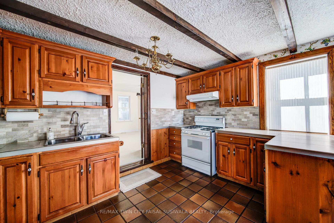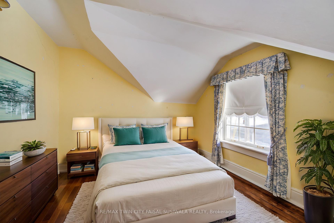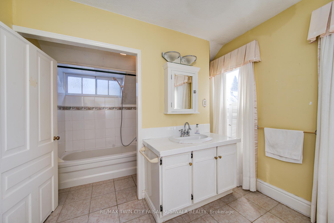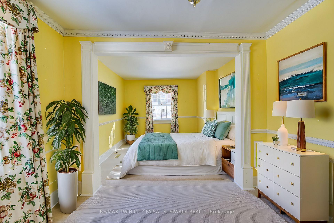$849,900
Available - For Sale
Listing ID: X11983116
179 Queen Stre East , Cambridge, N3C 2B3, Waterloo
| CHARMING RETREAT IN THE HEART OF THE CITY! Tucked away in the scenic Hespeler area of Cambridge, this one-of-a-kind home offers the perfect blend of charm, character, and nature-backing onto the serene Speed River. A welcoming covered front porch sets the tone for the warmth inside, where natural light fills the bright and inviting living room. The open-concept kitchen and dining area flow seamlessly, with a walkout to a spacious deck-ideal for entertaining or simply unwinding with breathtaking water views. Just beyond, the sunroom provides a peaceful retreat, ready to be transformed into your dream reading nook. The main floor also features a generous bedroom and a convenient 2pc bathroom. Upstairs, 2 additional bedrooms and a 4pc bath provide comfortable living space. The unfinished lower level, with a walkout to the backyard, presents endless possibilities-whether you envision a cozy rec room or additional storage. Step outside and immerse yourself in nature. With direct access to Mill Pond and Speed River, you can enjoy fishing, canoeing, or kayaking right from your backyard. The surrounding wildlife is nothing short of spectacular, with bald eagles, ospreys, and even river otters making frequent appearances. Recent updates include a new AC and furnace (2022) and a roof replacement (2016). Just minutes from the 401, this hidden gem offers a peaceful escape while keeping you close to everything you need. A rare opportunity to experience natures beauty without leaving the city! |
| Price | $849,900 |
| Taxes: | $4231.00 |
| Assessment Year: | 2025 |
| Occupancy: | Vacant |
| Address: | 179 Queen Stre East , Cambridge, N3C 2B3, Waterloo |
| Acreage: | < .50 |
| Directions/Cross Streets: | GUELPH AVENUE |
| Rooms: | 5 |
| Rooms +: | 2 |
| Bedrooms: | 3 |
| Bedrooms +: | 0 |
| Family Room: | T |
| Basement: | Unfinished, Walk-Out |
| Level/Floor | Room | Length(ft) | Width(ft) | Descriptions | |
| Room 1 | Main | Living Ro | 15.84 | 14.66 | |
| Room 2 | Main | Kitchen | 13.25 | 8.66 | |
| Room 3 | Main | Dining Ro | 13.25 | 10.76 | |
| Room 4 | Main | Sunroom | 6.59 | 14.07 | |
| Room 5 | Main | Bedroom | 20.99 | 19.32 | |
| Room 6 | Second | Bedroom 2 | 10.4 | 9.15 | |
| Room 7 | Second | Bedroom 3 | 10.5 | 10.33 |
| Washroom Type | No. of Pieces | Level |
| Washroom Type 1 | 2 | Main |
| Washroom Type 2 | 4 | Second |
| Washroom Type 3 | 0 | |
| Washroom Type 4 | 0 | |
| Washroom Type 5 | 0 |
| Total Area: | 0.00 |
| Approximatly Age: | 100+ |
| Property Type: | Detached |
| Style: | 2-Storey |
| Exterior: | Brick, Other |
| Garage Type: | None |
| (Parking/)Drive: | Private, T |
| Drive Parking Spaces: | 3 |
| Park #1 | |
| Parking Type: | Private, T |
| Park #2 | |
| Parking Type: | Private |
| Park #3 | |
| Parking Type: | Tandem |
| Pool: | None |
| Approximatly Age: | 100+ |
| Approximatly Square Footage: | 1100-1500 |
| CAC Included: | N |
| Water Included: | N |
| Cabel TV Included: | N |
| Common Elements Included: | N |
| Heat Included: | N |
| Parking Included: | N |
| Condo Tax Included: | N |
| Building Insurance Included: | N |
| Fireplace/Stove: | N |
| Heat Type: | Forced Air |
| Central Air Conditioning: | Central Air |
| Central Vac: | N |
| Laundry Level: | Syste |
| Ensuite Laundry: | F |
| Sewers: | Sewer |
$
%
Years
This calculator is for demonstration purposes only. Always consult a professional
financial advisor before making personal financial decisions.
| Although the information displayed is believed to be accurate, no warranties or representations are made of any kind. |
| RE/MAX TWIN CITY FAISAL SUSIWALA REALTY |
|
|

Shaukat Malik, M.Sc
Broker Of Record
Dir:
647-575-1010
Bus:
416-400-9125
Fax:
1-866-516-3444
| Virtual Tour | Book Showing | Email a Friend |
Jump To:
At a Glance:
| Type: | Freehold - Detached |
| Area: | Waterloo |
| Municipality: | Cambridge |
| Neighbourhood: | Dufferin Grove |
| Style: | 2-Storey |
| Approximate Age: | 100+ |
| Tax: | $4,231 |
| Beds: | 3 |
| Baths: | 2 |
| Fireplace: | N |
| Pool: | None |
Locatin Map:
Payment Calculator:

