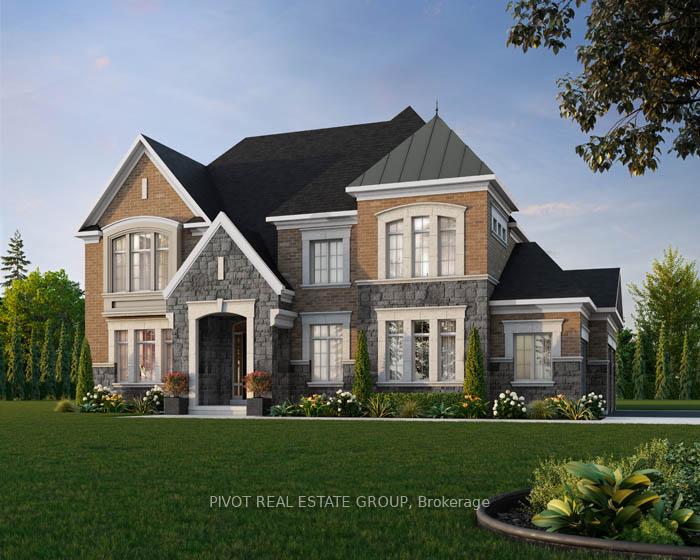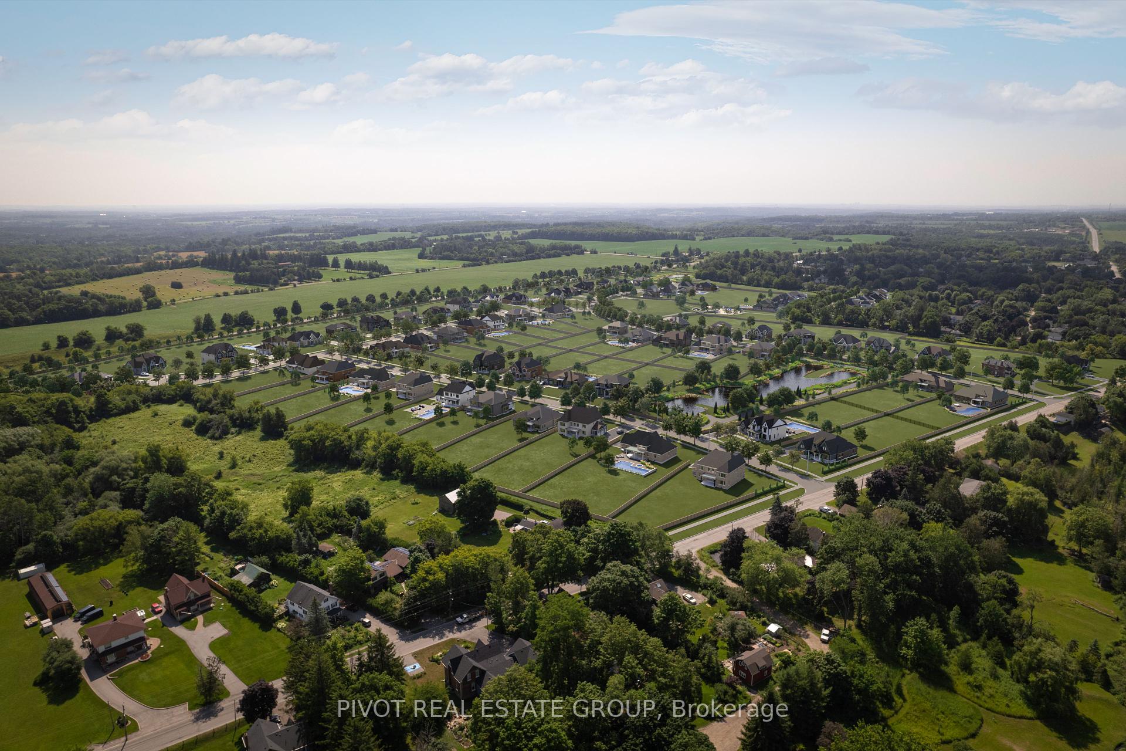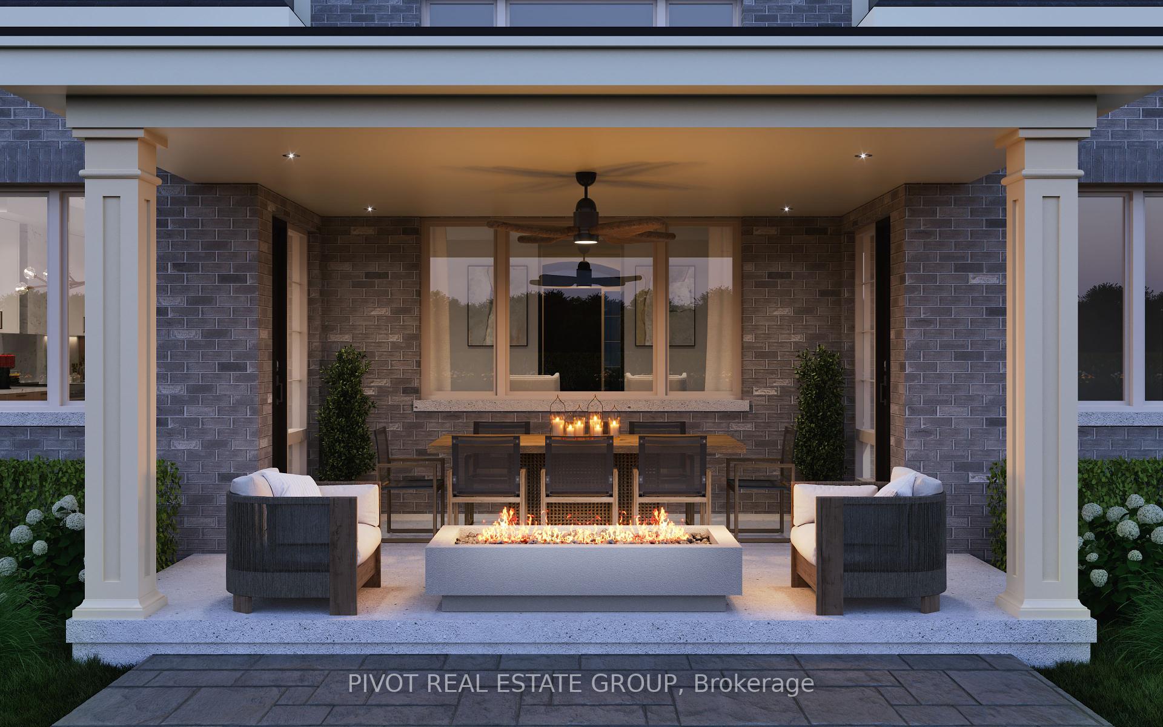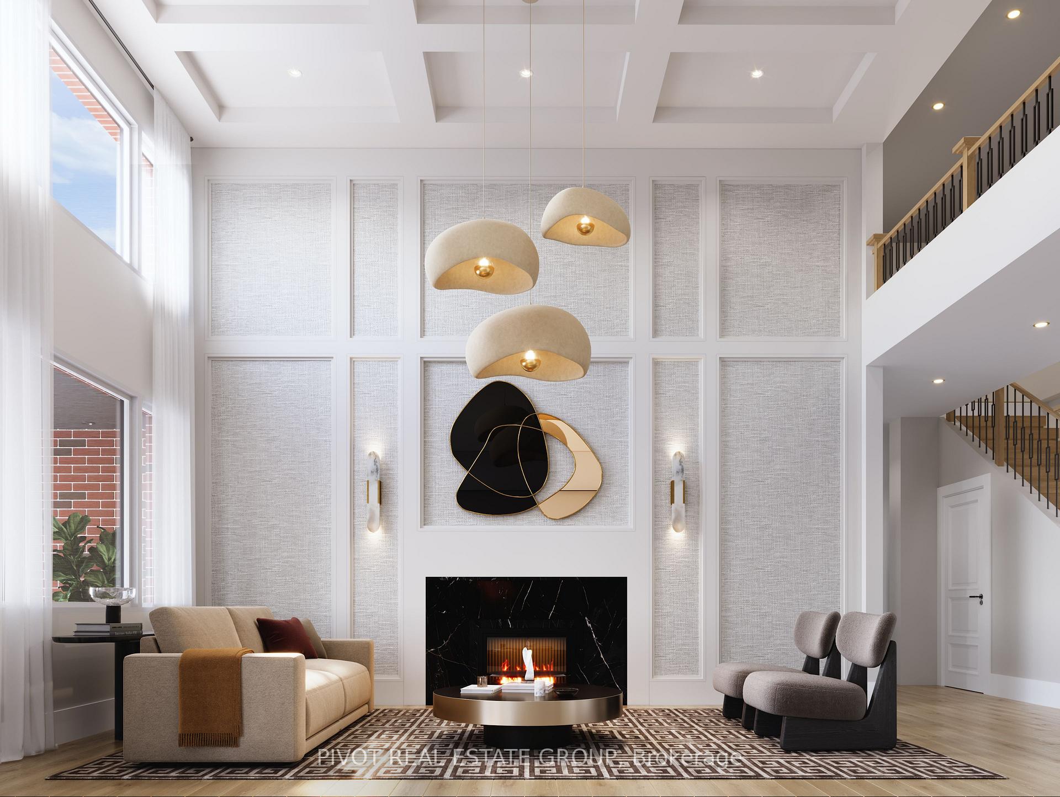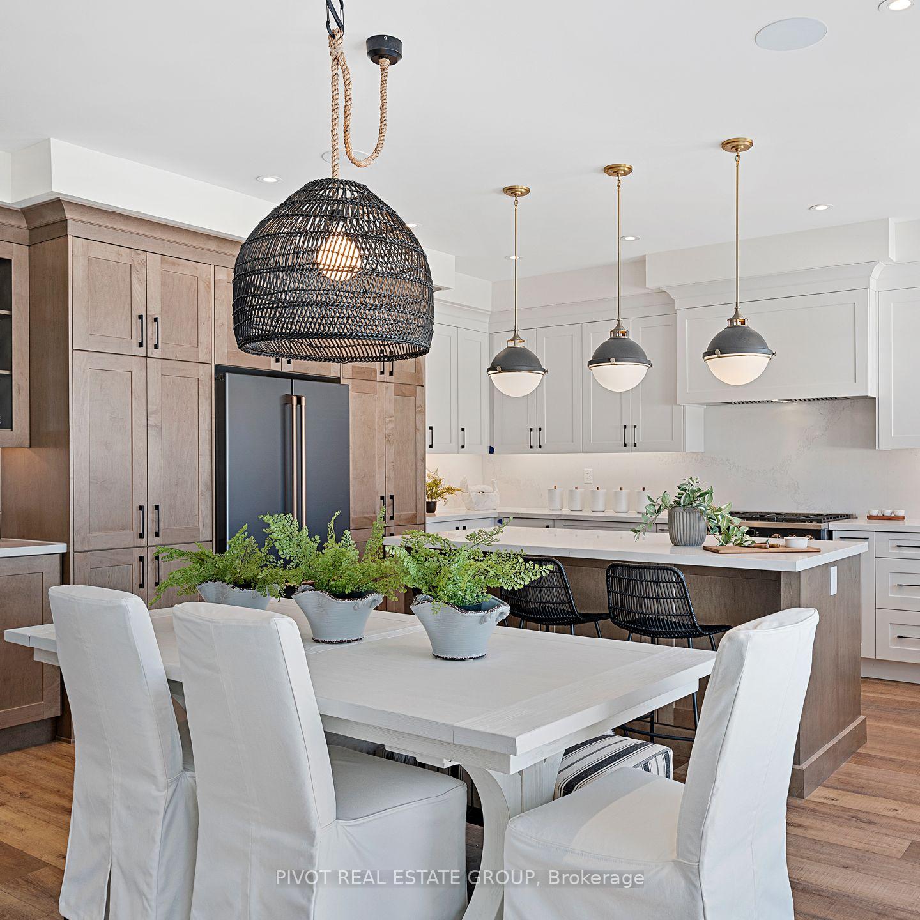$2,880,287
Available - For Sale
Listing ID: E12086936
5230 Lehman Cour , Pickering, 00000, Durham
| Clarehaven Estates by Geranium in Claremont. New luxury estate homes by an award winning builder. Building homes for over 45 years in numerous communities. 2 storey detached home situating on Lot 17, a 82' wide and 303' deep corner lot. Elevation A exterior package. Expected closing Feb 2026. Spacious 3971 sq. ft w/ smooth ceiling throughout. 5 bedrooms w/ ensuite bathrooms property w/ 10' ceiling height on main floor. Main floor w/ walkout to covered Loggia from Great Room. Granite and quartz countertops in kitchen. Tiled backsplash in kitchen. Surrounded by amenities like the Country Restaurant, a community centre, Claremont Memorial Park, etc. With easy access to the Old Elm Go Station and Highway 407. |
| Price | $2,880,287 |
| Taxes: | $0.00 |
| Occupancy: | Vacant |
| Address: | 5230 Lehman Cour , Pickering, 00000, Durham |
| Directions/Cross Streets: | Central St & Brock Rd |
| Rooms: | 10 |
| Bedrooms: | 5 |
| Bedrooms +: | 0 |
| Family Room: | T |
| Basement: | Unfinished |
| Level/Floor | Room | Length(ft) | Width(ft) | Descriptions | |
| Room 1 | Ground | Great Roo | 17.97 | 18.99 | W/O To Yard, Sliding Doors |
| Room 2 | Ground | Dining Ro | 14.5 | 15.32 | Coffered Ceiling(s) |
| Room 3 | Ground | Breakfast | 13.48 | 14.99 | W/O To Yard |
| Room 4 | Ground | Kitchen | 15.68 | 14.99 | Pantry |
| Room 5 | Ground | Office | 10 | 12 | Double Doors, Coffered Ceiling(s) |
| Room 6 | Second | Primary B | 14.66 | 14.99 | 5 Pc Ensuite, Walk-In Closet(s) |
| Room 7 | Second | Bedroom 2 | 12.5 | 13.64 | 3 Pc Ensuite |
| Room 8 | Second | Bedroom 3 | 13.48 | 12 | 3 Pc Ensuite |
| Room 9 | Second | Bedroom 4 | 14.33 | 9.84 | Semi Ensuite |
| Room 10 | Second | Bedroom 5 | 10.99 | 12.99 | Semi Ensuite |
| Washroom Type | No. of Pieces | Level |
| Washroom Type 1 | 2 | Ground |
| Washroom Type 2 | 5 | Second |
| Washroom Type 3 | 4 | Second |
| Washroom Type 4 | 3 | Second |
| Washroom Type 5 | 3 | Second |
| Total Area: | 0.00 |
| Property Type: | Detached |
| Style: | 2-Storey |
| Exterior: | Brick, Stone |
| Garage Type: | Built-In |
| Drive Parking Spaces: | 0 |
| Pool: | None |
| Approximatly Square Footage: | 3500-5000 |
| CAC Included: | N |
| Water Included: | N |
| Cabel TV Included: | N |
| Common Elements Included: | N |
| Heat Included: | N |
| Parking Included: | N |
| Condo Tax Included: | N |
| Building Insurance Included: | N |
| Fireplace/Stove: | Y |
| Heat Type: | Forced Air |
| Central Air Conditioning: | Central Air |
| Central Vac: | N |
| Laundry Level: | Syste |
| Ensuite Laundry: | F |
| Sewers: | Septic |
$
%
Years
This calculator is for demonstration purposes only. Always consult a professional
financial advisor before making personal financial decisions.
| Although the information displayed is believed to be accurate, no warranties or representations are made of any kind. |
| PIVOT REAL ESTATE GROUP |
|
|

Shaukat Malik, M.Sc
Broker Of Record
Dir:
647-575-1010
Bus:
416-400-9125
Fax:
1-866-516-3444
| Book Showing | Email a Friend |
Jump To:
At a Glance:
| Type: | Freehold - Detached |
| Area: | Durham |
| Municipality: | Pickering |
| Neighbourhood: | Rural Pickering |
| Style: | 2-Storey |
| Beds: | 5 |
| Baths: | 5 |
| Fireplace: | Y |
| Pool: | None |
Locatin Map:
Payment Calculator:


