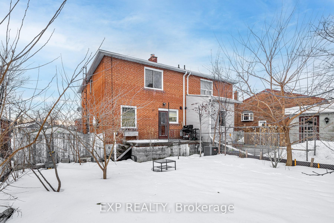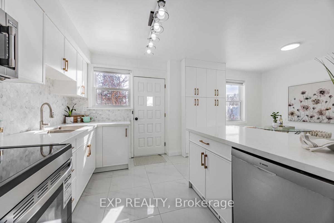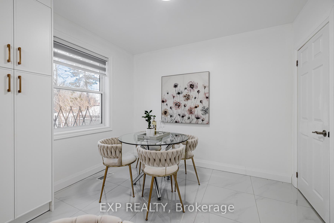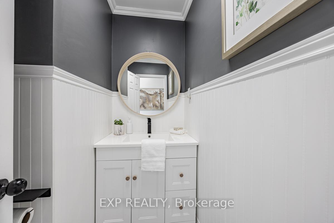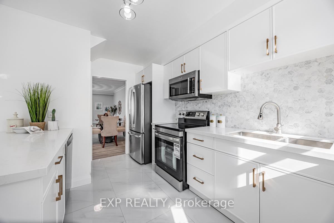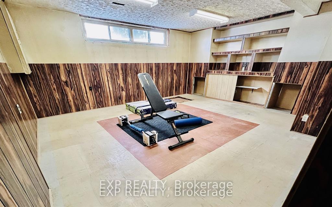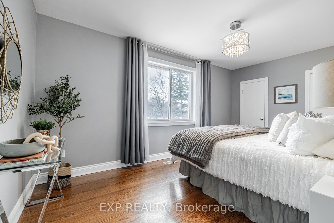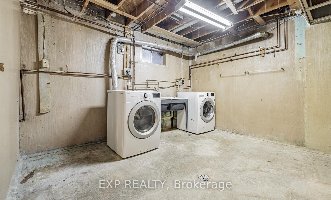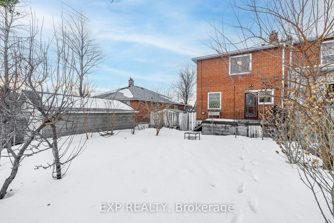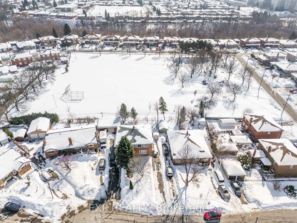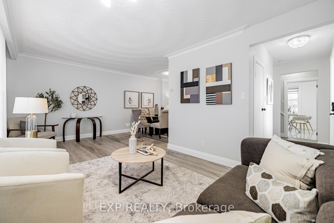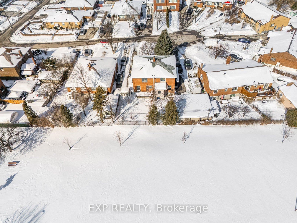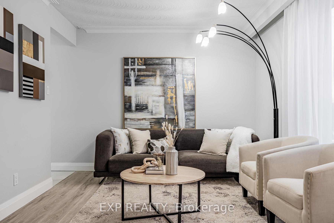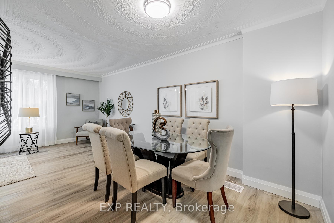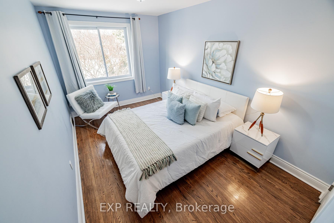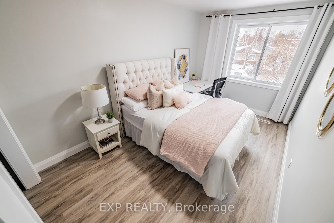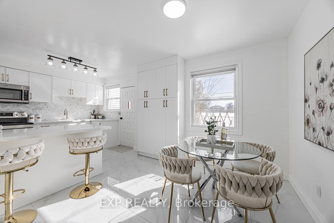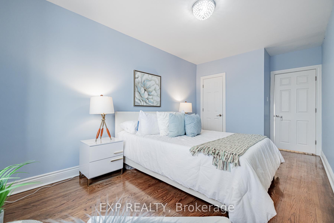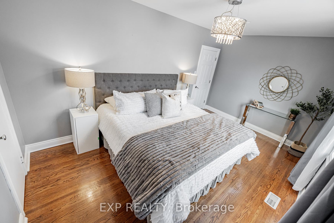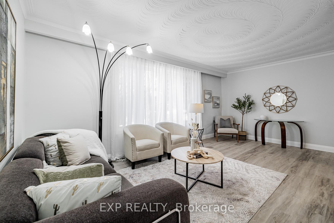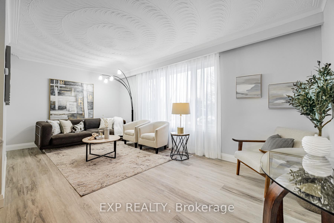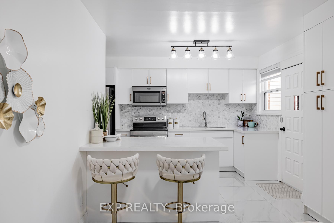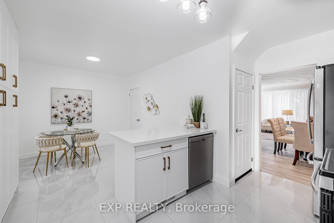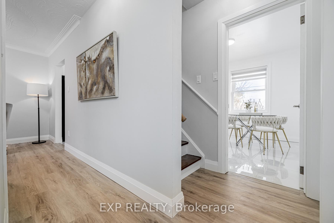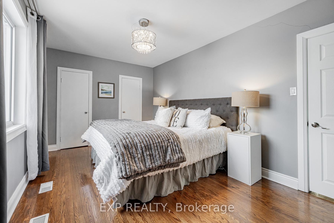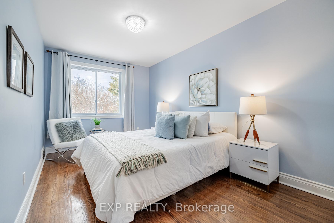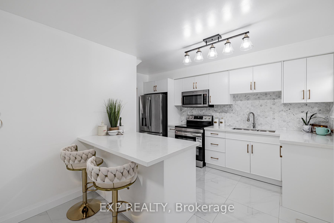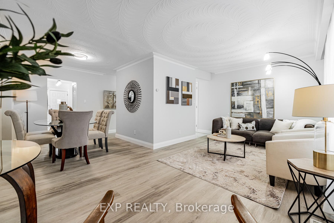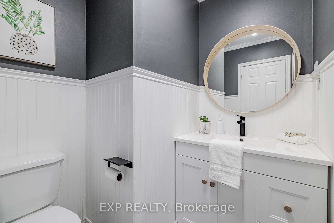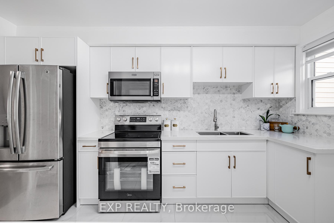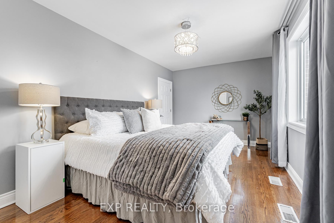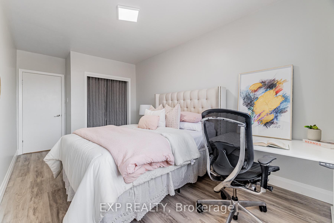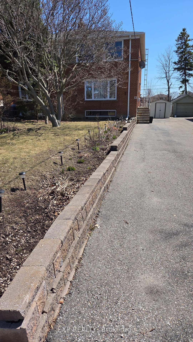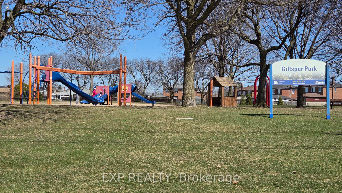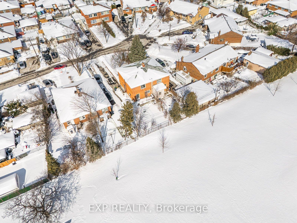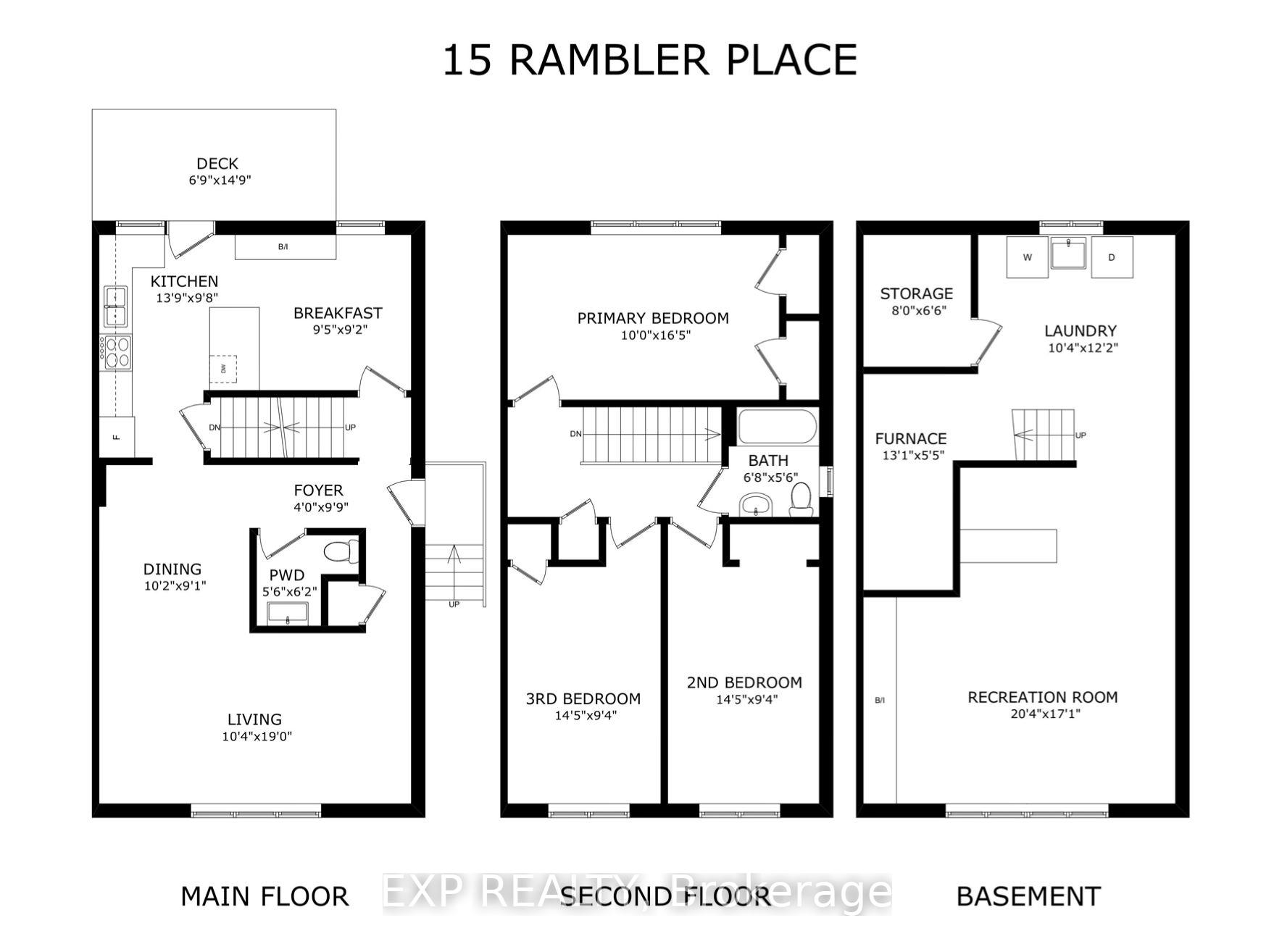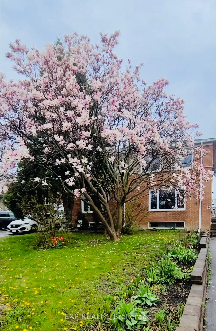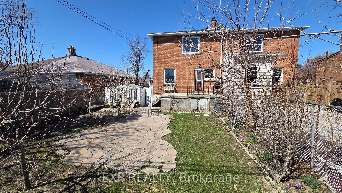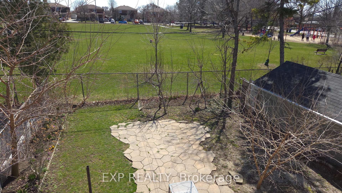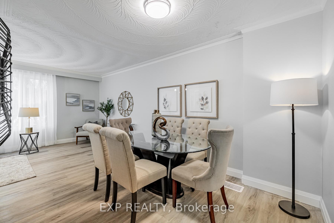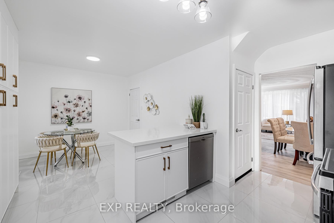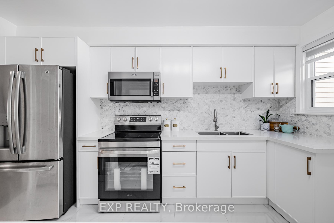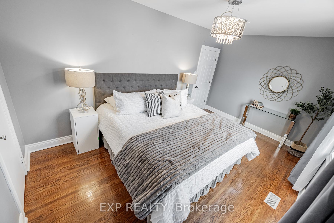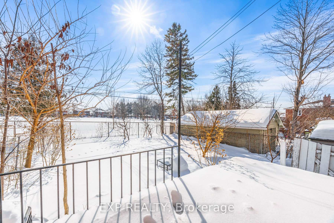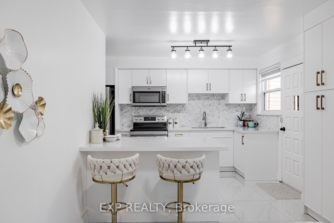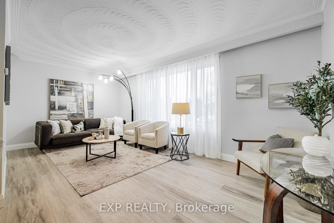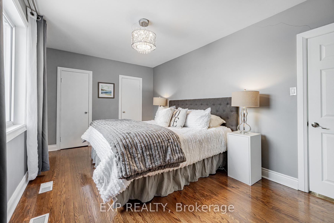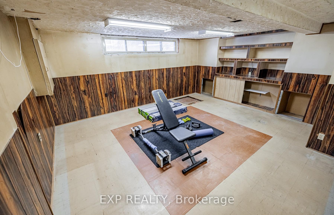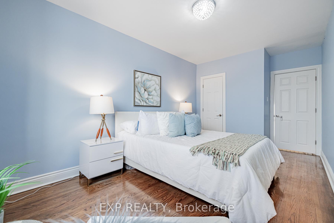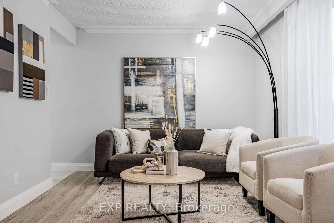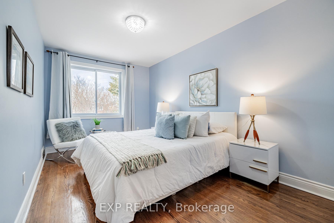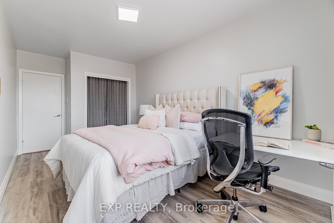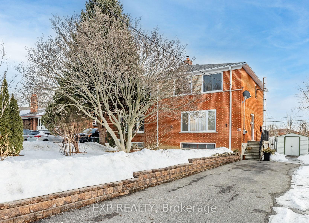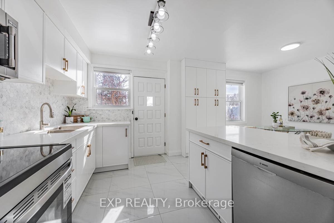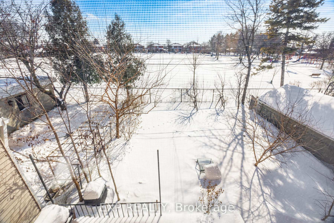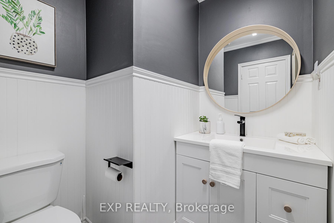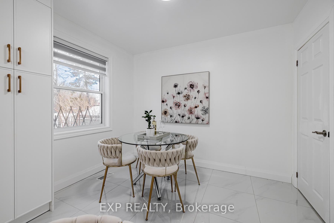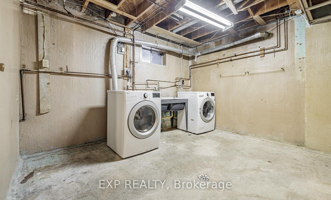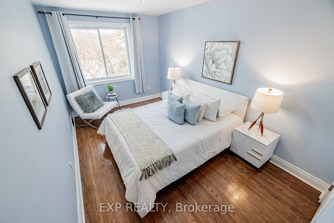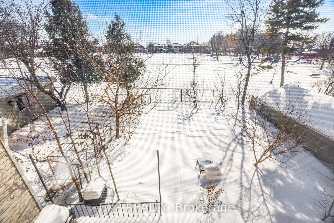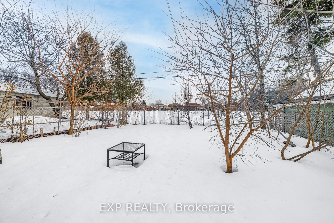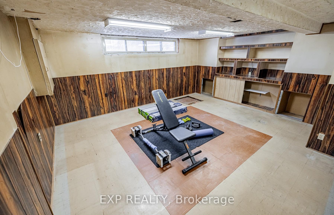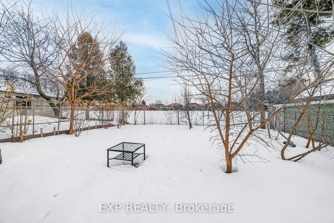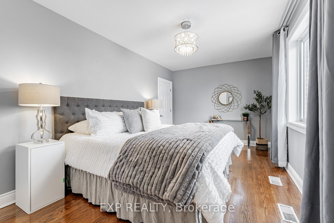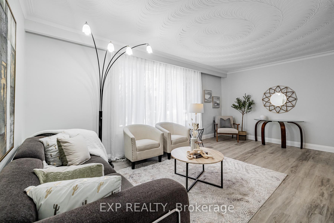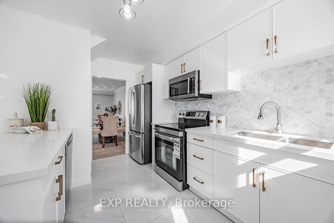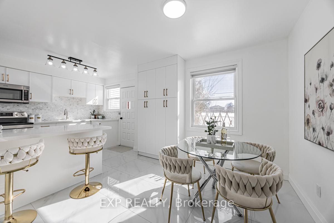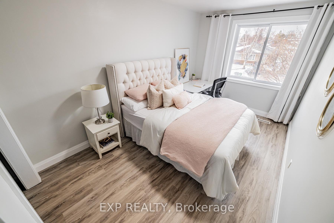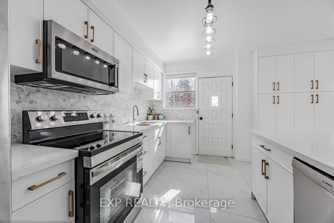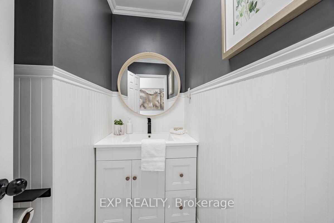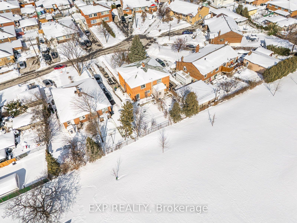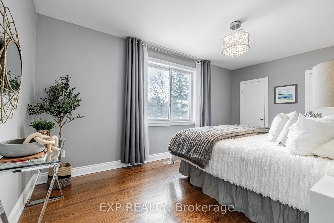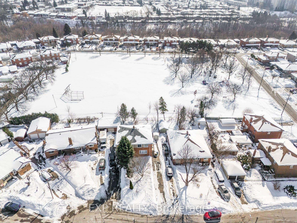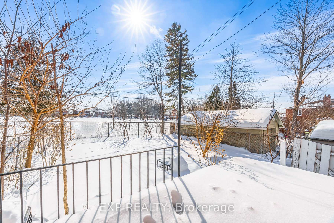$900,000
Available - For Sale
Listing ID: W12086695
15 Rambler Plac , Toronto, M3L 1N6, Toronto
| Nestled On A Quiet, Private Cul-De-Sac, This Beautifully Updated Home Is Perfectly Situated In A Prime, Family-Friendly Community. Enjoy Your Private Backyard Oasis That Backs Onto A Park! No Direct Neighbours Behind. The Home Features A 2024 Kitchen Refresh With Premium Slim-Shaker Cabinets, Quartz Countertops, Marble Backsplash, Additional Side Pantry, Stainless Steel Appliances, A Chefs Island, And A Cozy Breakfast Nook. Driveway Accommodates Up To 5 Cars For Ample Parking. Spacious Living and Dining Rooms And Generously Sized Bedrooms. Recent Updates Include A 2023 Full Roof Replacement! This Home Offers Unbeatable Accessibility, Just A 6-Min Walk To The Public Library And TTC, 10-Min Walk To A Plaza With A Supermarket and Gas Station, 7-Min Bus Ride To Subway Station. Close To Golf Course, York University, Humber River Hospital, Yorkdale Mall, 400 and 401. Enjoy The Perfect Blend of Urban Convenience and Suburban Charm, Dont Miss Out On A Rare Opportunity To Own This Exceptional Property! |
| Price | $900,000 |
| Taxes: | $3540.68 |
| Occupancy: | Vacant |
| Address: | 15 Rambler Plac , Toronto, M3L 1N6, Toronto |
| Directions/Cross Streets: | Jane St & Sheppard |
| Rooms: | 8 |
| Rooms +: | 2 |
| Bedrooms: | 3 |
| Bedrooms +: | 0 |
| Family Room: | F |
| Basement: | Finished |
| Level/Floor | Room | Length(ft) | Width(ft) | Descriptions | |
| Room 1 | Main | Foyer | 4 | 9.74 | |
| Room 2 | Main | Living Ro | 10.33 | 18.99 | |
| Room 3 | Main | Dining Ro | 10.17 | 9.09 | |
| Room 4 | Main | Kitchen | 13.48 | 9.68 | |
| Room 5 | Second | Primary B | 10 | 16.4 | |
| Room 6 | Second | Bedroom 2 | 14.4 | 9.32 | |
| Room 7 | Second | Bedroom 3 | 14.4 | 9.32 | |
| Room 8 | Second | Bathroom | 6.66 | 5.51 | |
| Room 9 | Basement | Recreatio | 20.34 | 17.09 | |
| Room 10 | Basement | Laundry | 10.33 | 12.17 |
| Washroom Type | No. of Pieces | Level |
| Washroom Type 1 | 3 | Second |
| Washroom Type 2 | 2 | Ground |
| Washroom Type 3 | 0 | |
| Washroom Type 4 | 0 | |
| Washroom Type 5 | 0 |
| Total Area: | 0.00 |
| Approximatly Age: | 51-99 |
| Property Type: | Semi-Detached |
| Style: | 2-Storey |
| Exterior: | Brick |
| Garage Type: | None |
| (Parking/)Drive: | Lane |
| Drive Parking Spaces: | 4 |
| Park #1 | |
| Parking Type: | Lane |
| Park #2 | |
| Parking Type: | Lane |
| Pool: | None |
| Other Structures: | Shed, Fence - |
| Approximatly Age: | 51-99 |
| Approximatly Square Footage: | 1100-1500 |
| Property Features: | Cul de Sac/D, Golf |
| CAC Included: | N |
| Water Included: | N |
| Cabel TV Included: | N |
| Common Elements Included: | N |
| Heat Included: | N |
| Parking Included: | N |
| Condo Tax Included: | N |
| Building Insurance Included: | N |
| Fireplace/Stove: | N |
| Heat Type: | Forced Air |
| Central Air Conditioning: | Central Air |
| Central Vac: | N |
| Laundry Level: | Syste |
| Ensuite Laundry: | F |
| Elevator Lift: | False |
| Sewers: | Sewer |
$
%
Years
This calculator is for demonstration purposes only. Always consult a professional
financial advisor before making personal financial decisions.
| Although the information displayed is believed to be accurate, no warranties or representations are made of any kind. |
| EXP REALTY |
|
|

Shaukat Malik, M.Sc
Broker Of Record
Dir:
647-575-1010
Bus:
416-400-9125
Fax:
1-866-516-3444
| Book Showing | Email a Friend |
Jump To:
At a Glance:
| Type: | Freehold - Semi-Detached |
| Area: | Toronto |
| Municipality: | Toronto W05 |
| Neighbourhood: | Glenfield-Jane Heights |
| Style: | 2-Storey |
| Approximate Age: | 51-99 |
| Tax: | $3,540.68 |
| Beds: | 3 |
| Baths: | 2 |
| Fireplace: | N |
| Pool: | None |
Locatin Map:
Payment Calculator:

