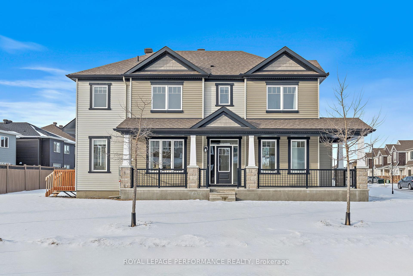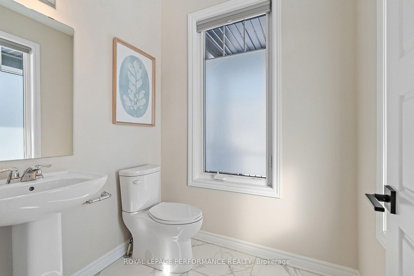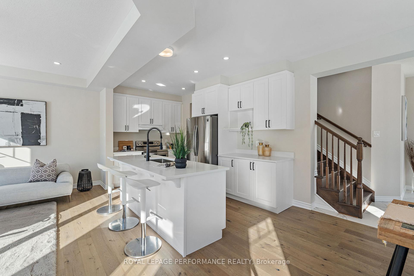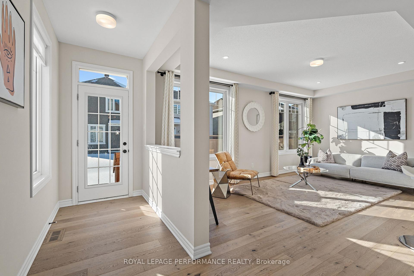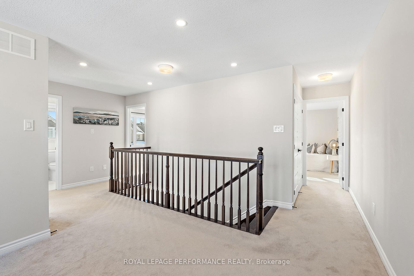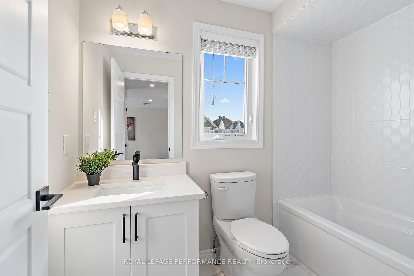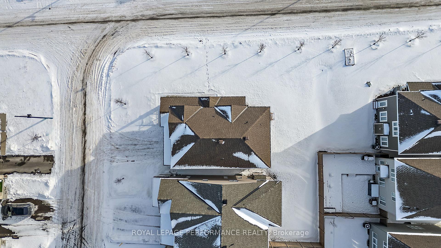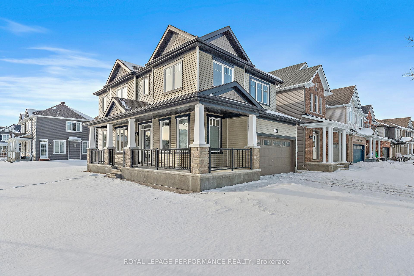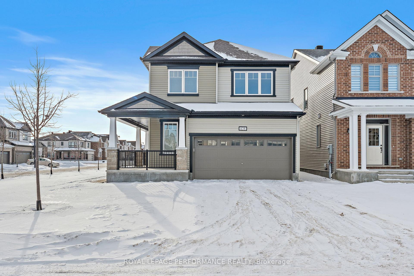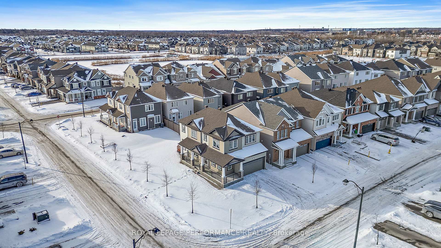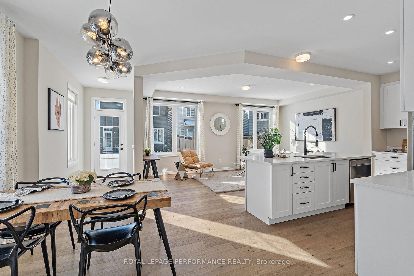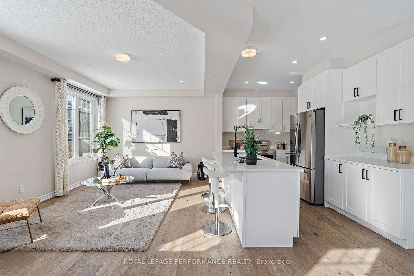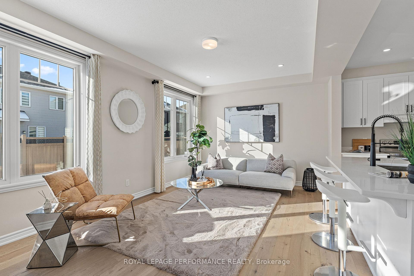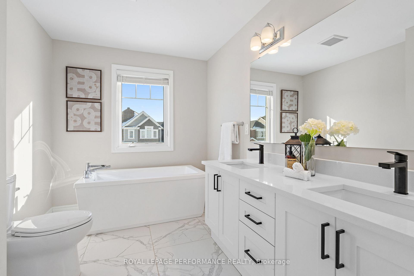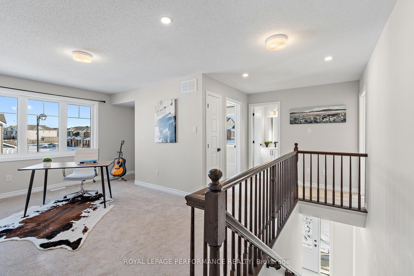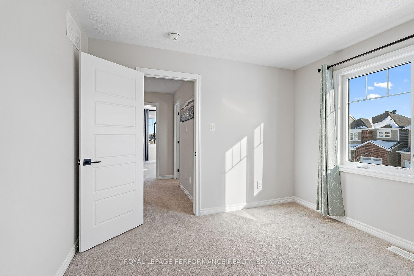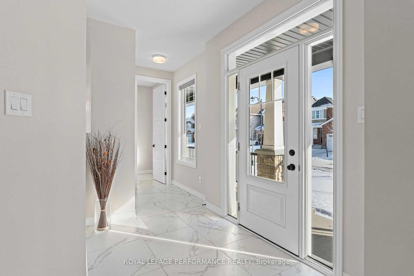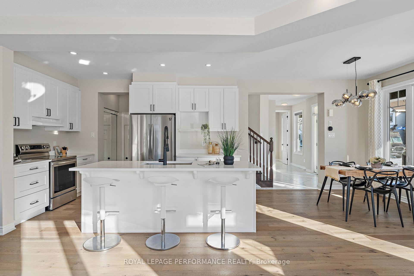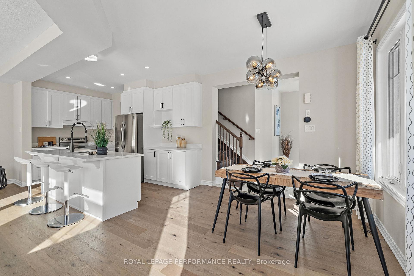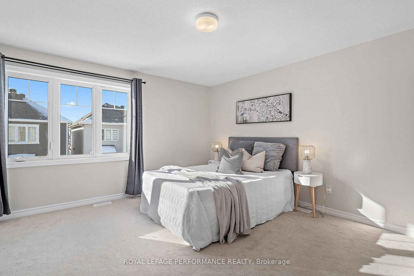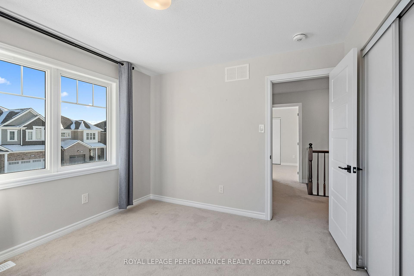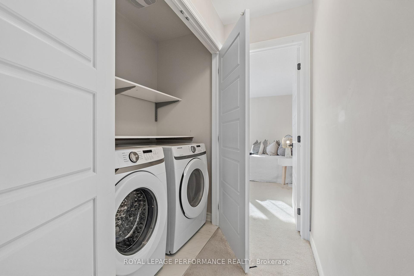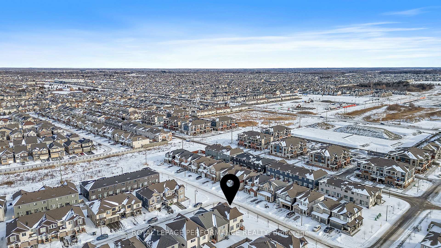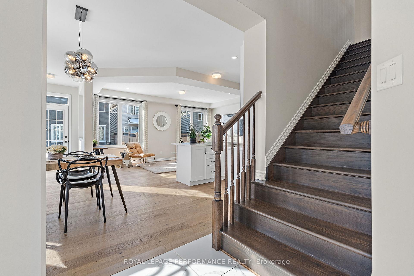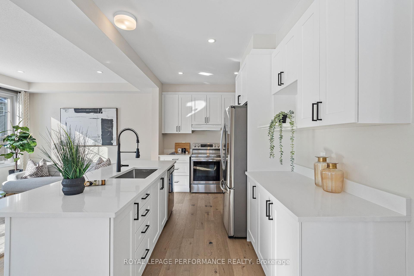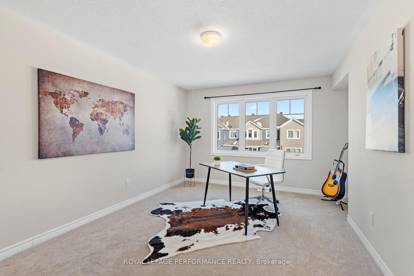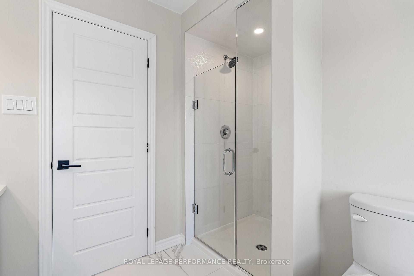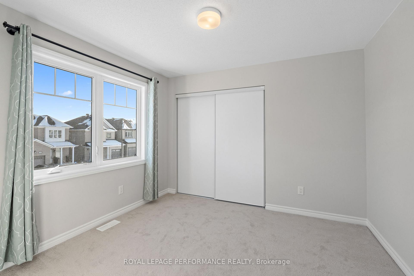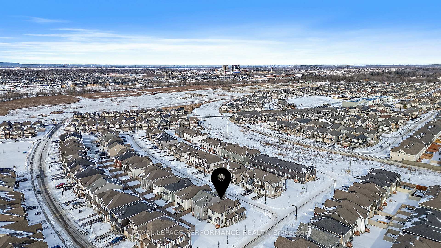$819,000
Available - For Sale
Listing ID: X11951712
838 Regulus Ridg , Barrhaven, K2J 6S9, Ottawa
| This exceptional 3-bedroom, 3-bathroom home with a versatile loft (easily convertible into a 4th bedroom) is situated on a spacious premium corner lot. Over 70K in Upgrades! Designed for modern living, the main floor features a bright and open-concept living and dining area, bathed in abundant south-facing natural light. With 9-ft ceilings and elegant contemporary hardwood flooring throughout, the space exudes both warmth and sophistication. The gourmet chefs kitchen is a true showpiece, boasting stainless steel appliances, upgraded cabinetry, and granite countertops combining both style and functionality. Upstairs, the thoughtfully designed layout includes a functional loft, three generously sized bedrooms, two full bathrooms, and a convenient laundry room. The expansive primary suite is a luxurious retreat, featuring a walk-in closet and a spa-like 5-piece ensuite with double sinks, a soaker tub, and a separate glass-enclosed shower. The spacious basement offers endless potential, ready for your personal customization to suit your needs. Ideally located just minutes from public transit, top-rated schools, supermarkets, shopping, and Barrhaven Town Centre, this home provides the perfect blend of luxury, comfort, and convenience. A must-see, don't miss this incredible opportunity! |
| Price | $819,000 |
| Taxes: | $4855.00 |
| Occupancy: | Vacant |
| Address: | 838 Regulus Ridg , Barrhaven, K2J 6S9, Ottawa |
| Directions/Cross Streets: | Take Strandherd Dr and Borrisokane Rd to Regulus Ridge |
| Rooms: | 12 |
| Bedrooms: | 3 |
| Bedrooms +: | 0 |
| Family Room: | T |
| Basement: | Full, Unfinished |
| Level/Floor | Room | Length(ft) | Width(ft) | Descriptions | |
| Room 1 | Main | Foyer | 14.27 | 13.51 | |
| Room 2 | Main | Kitchen | 13.71 | 10.89 | |
| Room 3 | Main | Living Ro | 19.32 | 9.77 | |
| Room 4 | Main | Dining Ro | 11.22 | 10.56 | |
| Room 5 | Second | Loft | 24.76 | 13.55 | |
| Room 6 | Second | Primary B | 15.02 | 13.19 | |
| Room 7 | Second | Bedroom | 11.22 | 10.33 | |
| Room 8 | Second | Bedroom | 10.76 | 9.71 |
| Washroom Type | No. of Pieces | Level |
| Washroom Type 1 | 2 | Main |
| Washroom Type 2 | 3 | Second |
| Washroom Type 3 | 5 | Second |
| Washroom Type 4 | 0 | |
| Washroom Type 5 | 0 |
| Total Area: | 0.00 |
| Property Type: | Detached |
| Style: | 2-Storey |
| Exterior: | Brick, Vinyl Siding |
| Garage Type: | Attached |
| (Parking/)Drive: | Inside Ent |
| Drive Parking Spaces: | 4 |
| Park #1 | |
| Parking Type: | Inside Ent |
| Park #2 | |
| Parking Type: | Inside Ent |
| Pool: | None |
| CAC Included: | N |
| Water Included: | N |
| Cabel TV Included: | N |
| Common Elements Included: | N |
| Heat Included: | N |
| Parking Included: | N |
| Condo Tax Included: | N |
| Building Insurance Included: | N |
| Fireplace/Stove: | N |
| Heat Type: | Forced Air |
| Central Air Conditioning: | Central Air |
| Central Vac: | N |
| Laundry Level: | Syste |
| Ensuite Laundry: | F |
| Sewers: | Sewer |
$
%
Years
This calculator is for demonstration purposes only. Always consult a professional
financial advisor before making personal financial decisions.
| Although the information displayed is believed to be accurate, no warranties or representations are made of any kind. |
| ROYAL LEPAGE PERFORMANCE REALTY |
|
|

Shaukat Malik, M.Sc
Broker Of Record
Dir:
647-575-1010
Bus:
416-400-9125
Fax:
1-866-516-3444
| Virtual Tour | Book Showing | Email a Friend |
Jump To:
At a Glance:
| Type: | Freehold - Detached |
| Area: | Ottawa |
| Municipality: | Barrhaven |
| Neighbourhood: | 7711 - Barrhaven - Half Moon Bay |
| Style: | 2-Storey |
| Tax: | $4,855 |
| Beds: | 3 |
| Baths: | 3 |
| Fireplace: | N |
| Pool: | None |
Locatin Map:
Payment Calculator:

