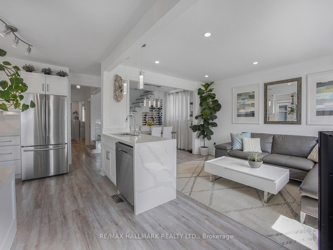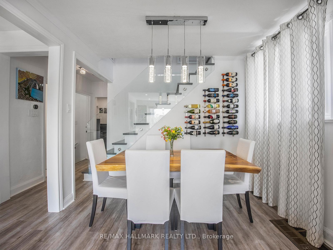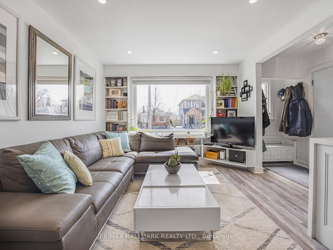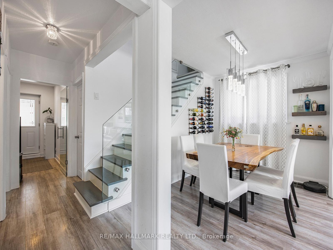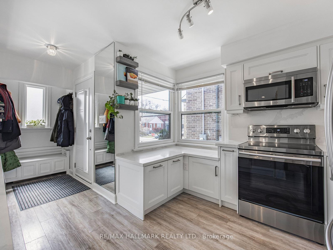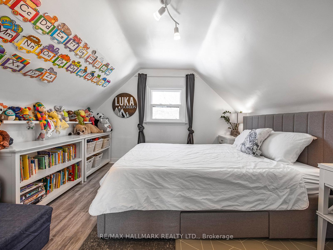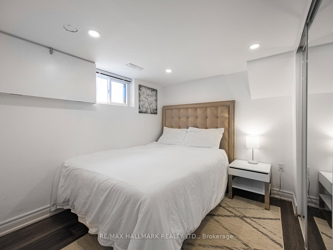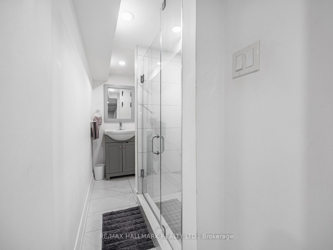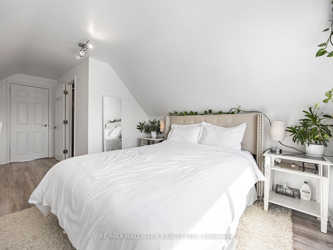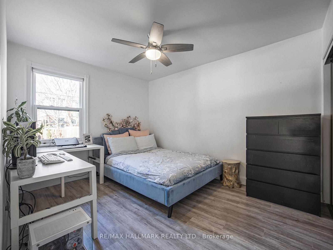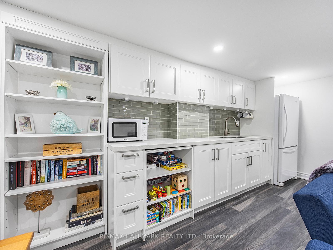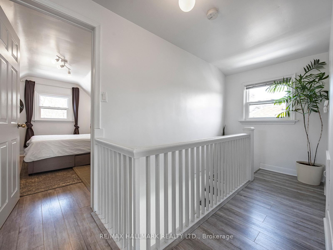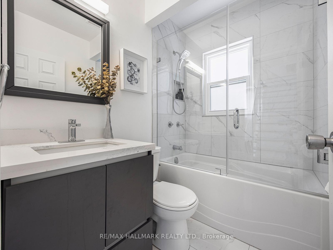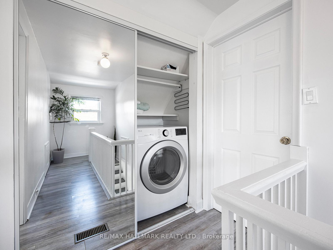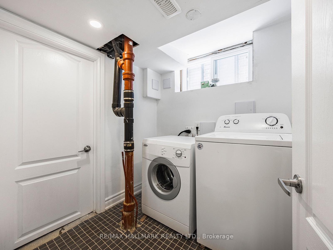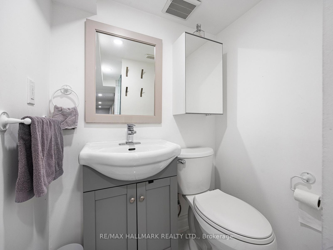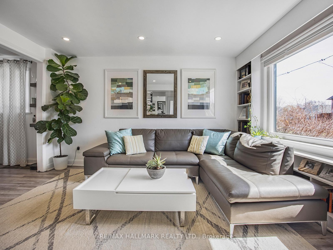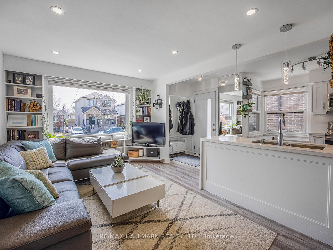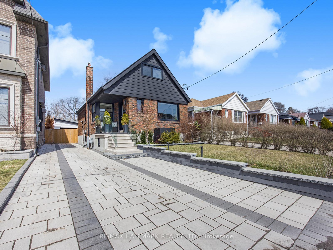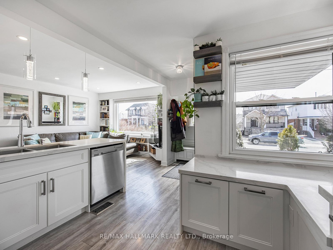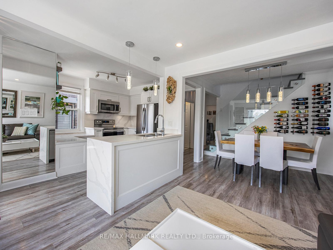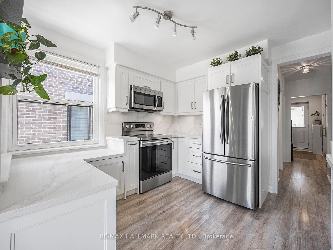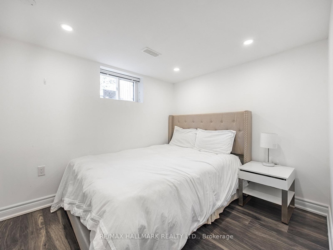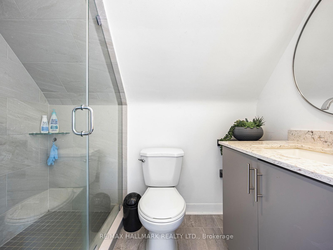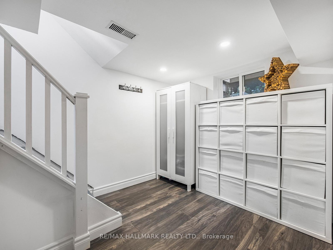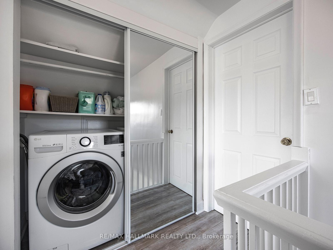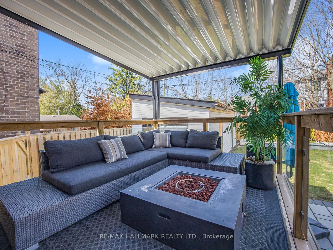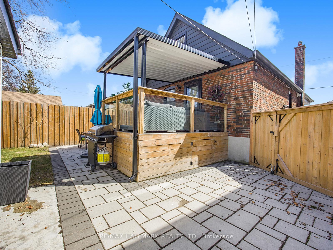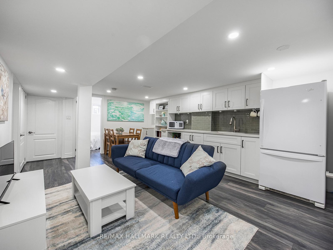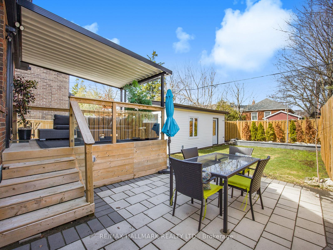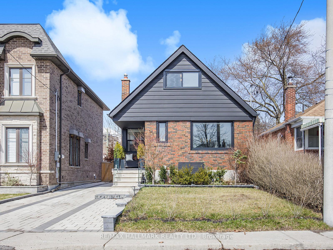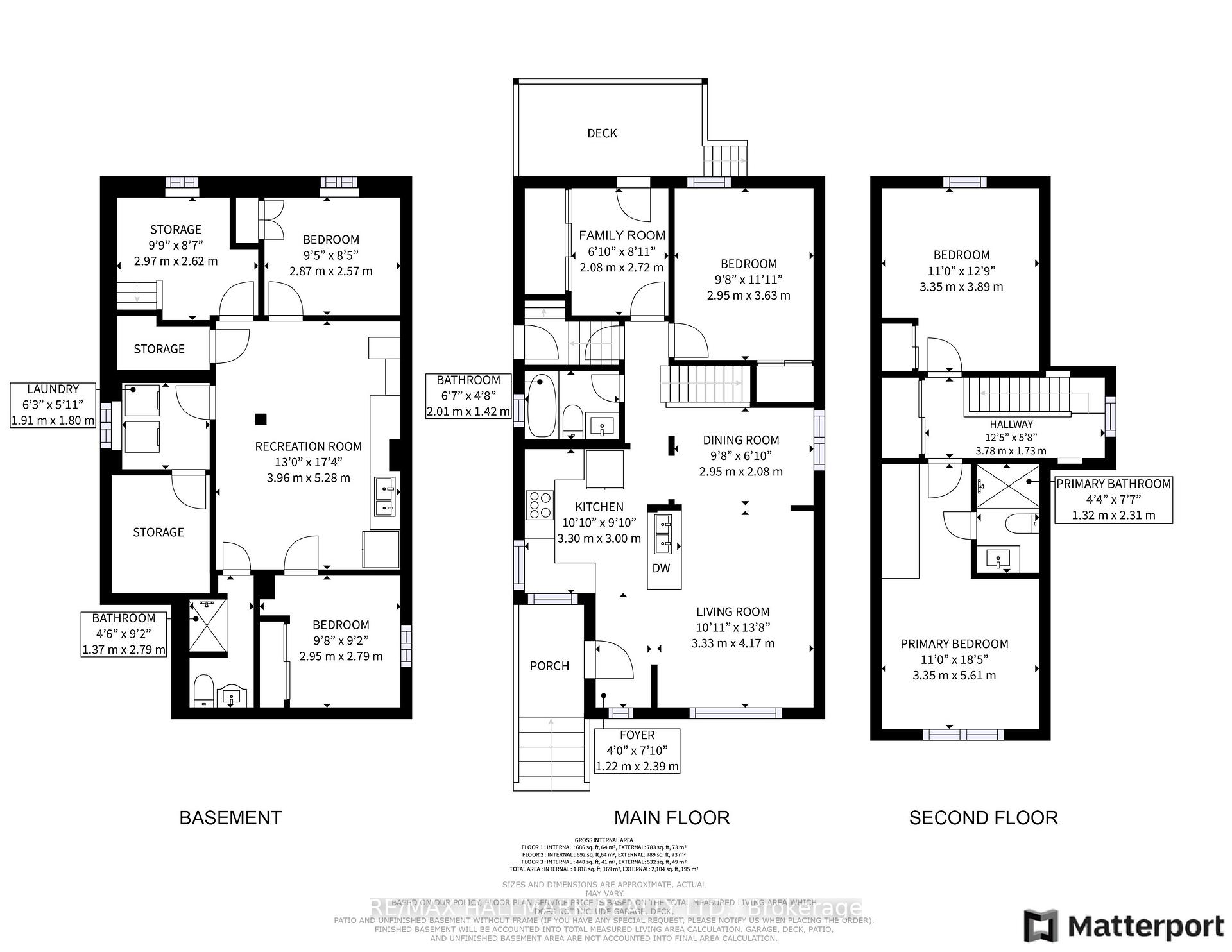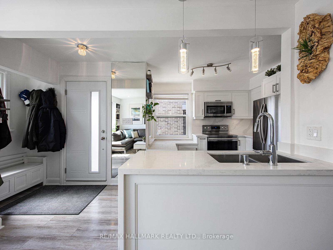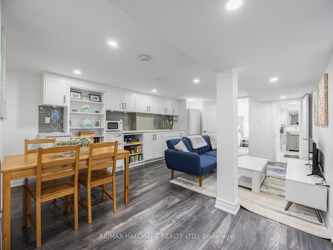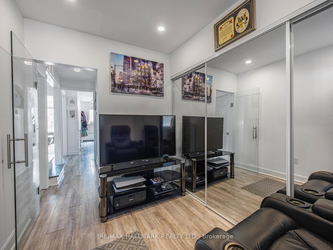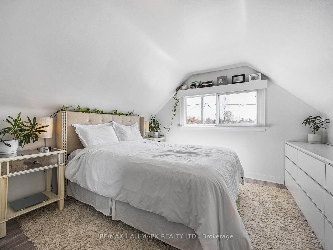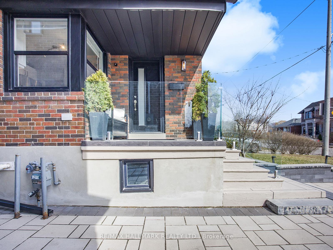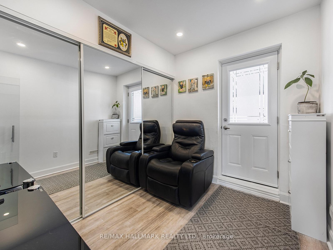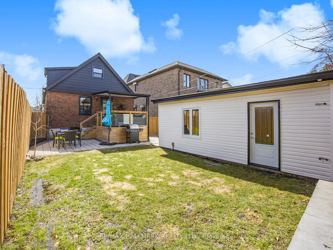$1,310,000
Available - For Sale
Listing ID: E12086823
34 Tiago Aven , Toronto, M4B 2A1, Toronto
| Step into your dream home at 34 Tiago Ave, nestled on one of the best streets in Topham Park! Tastefully renovated, this 3+2 bedroom, 3-bathroom gem is perfect for hosting unforgettable gatherings or enjoying cozy nights with family. As you enter, you are greeted by a bright open-concept layout, a stunning oversized living room window, and a sleek kitchen equipped with quartz countertops and stainless steel appliances. The upper-floor primary bedroom boasts a stylish ensuite and ample built-in storage, offering both comfort and convenience. The basement, with its separate entrance, 2 additional bedrooms, and flexible design, is ideal as an in-law suite or as an AMAZING AIRBNB! In fact, the owners earned over $30,000 in 2024 from Airbnb bookings, talk about offsetting expenses in a big way! Step outside to a tranquil backyard featuring a wood deck and a charming gazebo, perfect for gatherings. The detached garage, equipped with electrical, adds an extra parking space or a convenient storage solution. With upgrades including the roof (6 years), furnace (1 year), air conditioner (10 years), hot water tank (2 years), windows (6 years), and kitchen appliances (6 years), this home is move-in ready. Surrounded by beautiful custom homes in a welcoming, family-friendly community, 34 Tiago Ave truly has it all! |
| Price | $1,310,000 |
| Taxes: | $4763.72 |
| Occupancy: | Owner |
| Address: | 34 Tiago Aven , Toronto, M4B 2A1, Toronto |
| Directions/Cross Streets: | O'Connor Dr and St. Clair Ave |
| Rooms: | 10 |
| Rooms +: | 1 |
| Bedrooms: | 3 |
| Bedrooms +: | 2 |
| Family Room: | T |
| Basement: | Separate Ent, Finished |
| Level/Floor | Room | Length(ft) | Width(ft) | Descriptions | |
| Room 1 | Main | Living Ro | 10.92 | 13.68 | Laminate, Large Window, Combined w/Dining |
| Room 2 | Main | Dining Ro | 9.68 | 6.82 | Laminate, Pot Lights, Combined w/Living |
| Room 3 | Main | Kitchen | 10.82 | 9.84 | Laminate |
| Room 4 | Second | Primary B | 10.99 | 18.4 | Laminate, 3 Pc Ensuite |
| Room 5 | Second | Bedroom 2 | 10.99 | 12.76 | Laminate, Window |
| Room 6 | Main | Bedroom 3 | 9.68 | 11.91 | Laminate |
| Room 7 | Main | Family Ro | 6.82 | 8.92 | Laminate, Pot Lights, Walk-Out |
| Room 8 | Lower | Recreatio | 12.99 | 17.32 | Laminate, Pot Lights |
| Room 9 | Bedroom | 9.41 | 8.43 | Laminate, Pot Lights, Window | |
| Room 10 | Bedroom | 9.68 | 9.15 | Laminate, Pot Lights, Window | |
| Room 11 | Lower | Other | 9.74 | 8.59 | Laminate, Pot Lights |
| Washroom Type | No. of Pieces | Level |
| Washroom Type 1 | 3 | Second |
| Washroom Type 2 | 4 | Main |
| Washroom Type 3 | 3 | Basement |
| Washroom Type 4 | 0 | |
| Washroom Type 5 | 0 |
| Total Area: | 0.00 |
| Property Type: | Detached |
| Style: | 1 1/2 Storey |
| Exterior: | Brick |
| Garage Type: | Detached |
| (Parking/)Drive: | Private |
| Drive Parking Spaces: | 4 |
| Park #1 | |
| Parking Type: | Private |
| Park #2 | |
| Parking Type: | Private |
| Pool: | None |
| Approximatly Square Footage: | 1100-1500 |
| CAC Included: | N |
| Water Included: | N |
| Cabel TV Included: | N |
| Common Elements Included: | N |
| Heat Included: | N |
| Parking Included: | N |
| Condo Tax Included: | N |
| Building Insurance Included: | N |
| Fireplace/Stove: | N |
| Heat Type: | Forced Air |
| Central Air Conditioning: | Central Air |
| Central Vac: | N |
| Laundry Level: | Syste |
| Ensuite Laundry: | F |
| Sewers: | Sewer |
$
%
Years
This calculator is for demonstration purposes only. Always consult a professional
financial advisor before making personal financial decisions.
| Although the information displayed is believed to be accurate, no warranties or representations are made of any kind. |
| RE/MAX HALLMARK REALTY LTD. |
|
|

Shaukat Malik, M.Sc
Broker Of Record
Dir:
647-575-1010
Bus:
416-400-9125
Fax:
1-866-516-3444
| Virtual Tour | Book Showing | Email a Friend |
Jump To:
At a Glance:
| Type: | Freehold - Detached |
| Area: | Toronto |
| Municipality: | Toronto E03 |
| Neighbourhood: | O'Connor-Parkview |
| Style: | 1 1/2 Storey |
| Tax: | $4,763.72 |
| Beds: | 3+2 |
| Baths: | 3 |
| Fireplace: | N |
| Pool: | None |
Locatin Map:
Payment Calculator:


