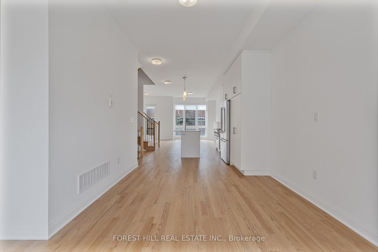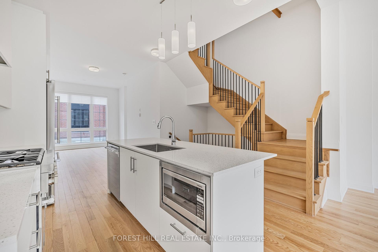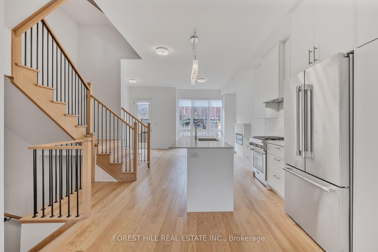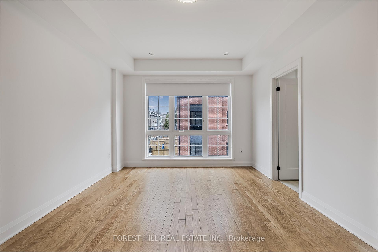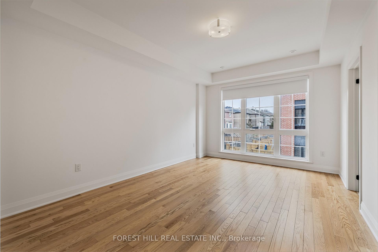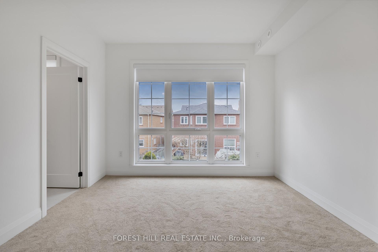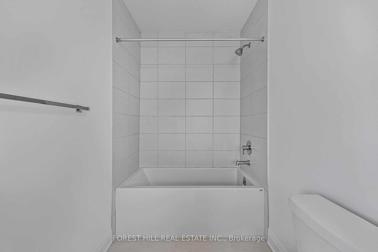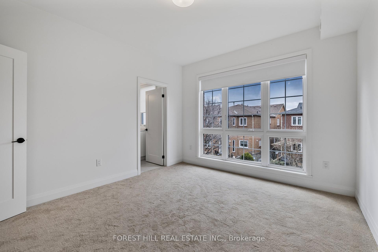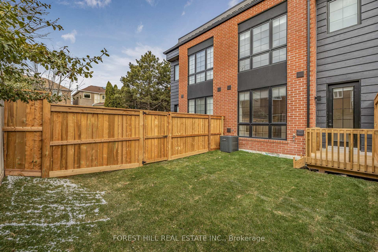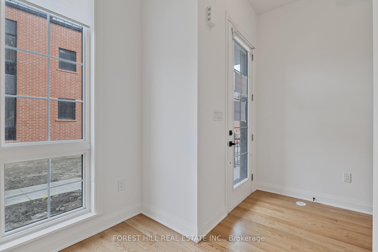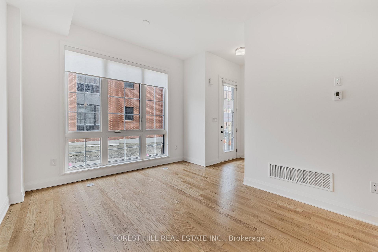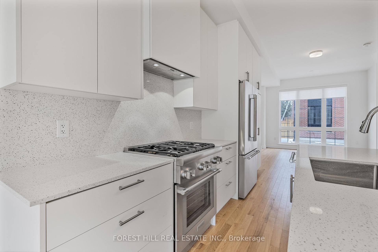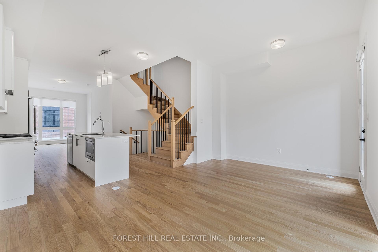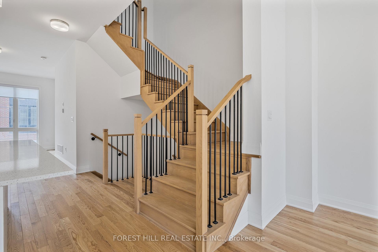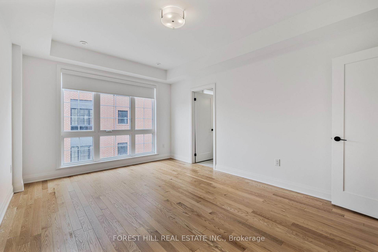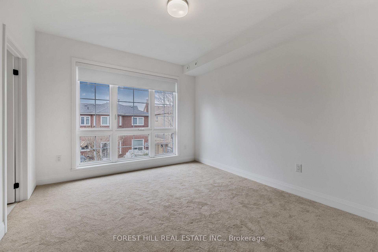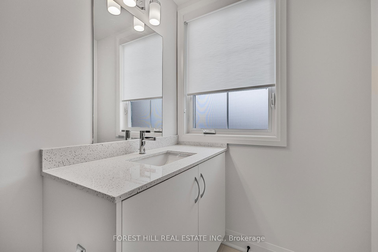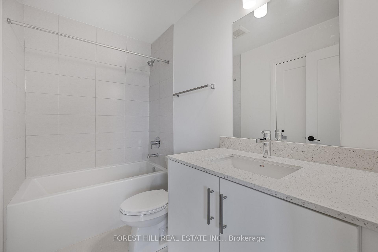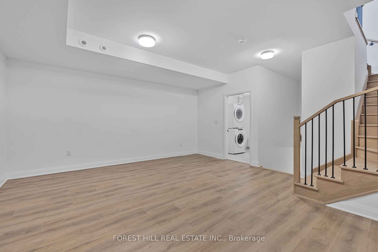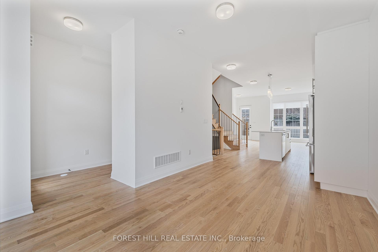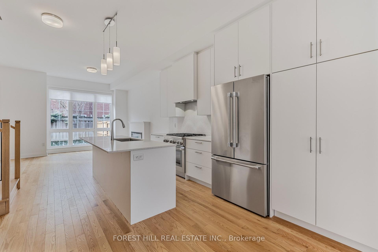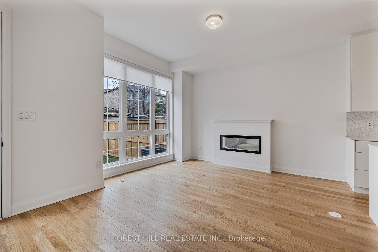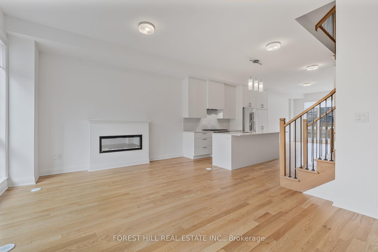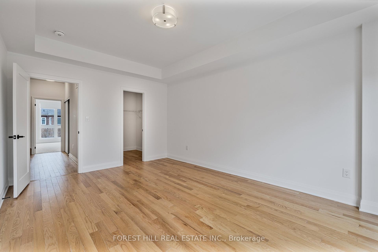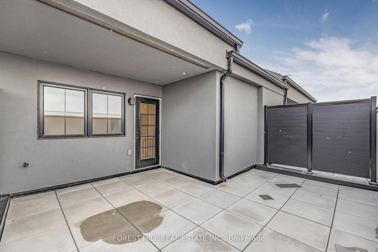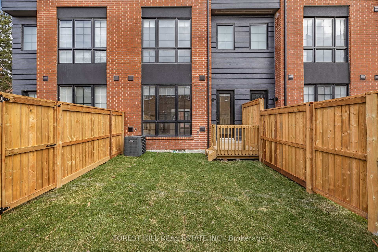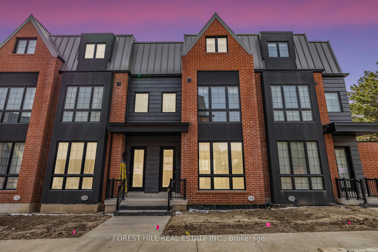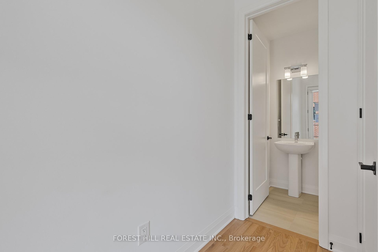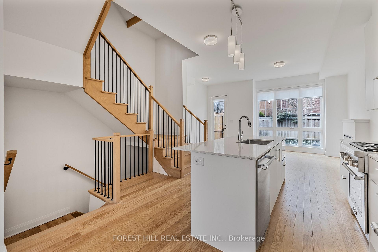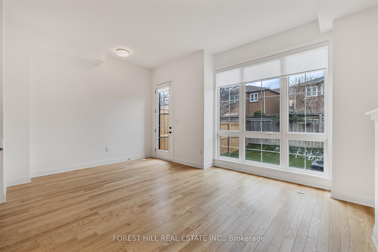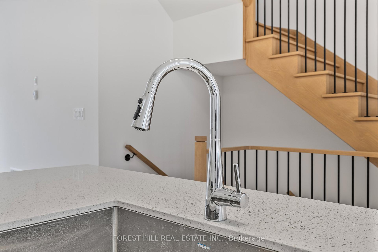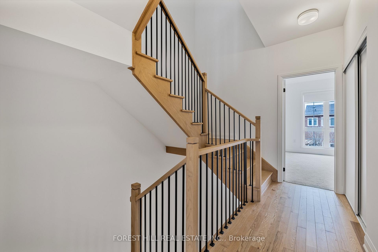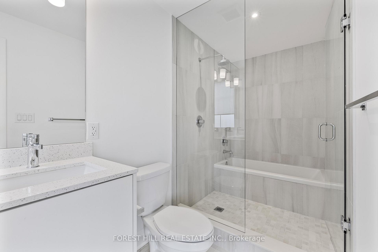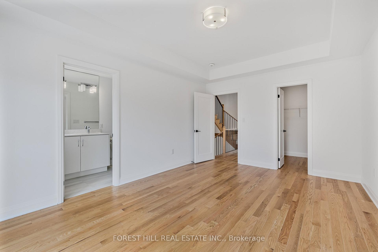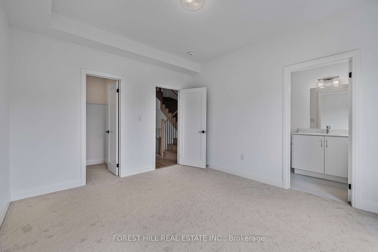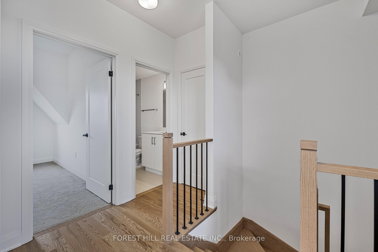$4,850
Available - For Rent
Listing ID: N12086549
71 Alton Cres , Vaughan, L4J 8A2, York
| Stunning New Luxury Townhome with Rare Private Fenced Backyard Boasting approximately 2,600 sq ft of living space, this brand new luxury townhome offers the perfect blend of style, comfort, and function. With 3 spacious bedrooms, a den, and 4 beautifully appointed bathrooms, this home is designed to meet all your needs.The chef's kitchen features top-of-the-line Thermador appliances, quartz countertops and backsplash, a large island perfect for casual dining, and a BBQ gas line for outdoor entertaining. The open-concept living area boasts striking hardwood floors, high ceilings, and a cozy electric fireplace.The primary suite is a true retreat, with a 5 piece spa-inspired ensuite featuring a glass shower, soaker tub, and custom vanity. Each bedroom comes with its own ensuite and walk-in closet, ensuring everyone enjoys their own private space. A versatile den on the third floor is ideal for a home office or study. Enjoy the rare luxury of a private, fenced-in backyard, perfect for relaxation or hosting guests. Additionally, a bonus rooftop terrace provides even more space for outdoor dining and relaxation. Other features include a large finished rec room, a convenient laundry room, and a huge storage room on the lower level. Two secure underground parking spaces are just steps from your door. Located in a prime neighborhood, you'll be just a short walk from top-rated schools, Promenade Mall, places of worship, public transit, and Uplands skiing and golf. Step outside to find serene parks with tennis and basketball courts, offering the best of both convenience and recreation.This exceptional home is a rare find in this highly sought-after enclave. |
| Price | $4,850 |
| Taxes: | $0.00 |
| Occupancy: | Vacant |
| Address: | 71 Alton Cres , Vaughan, L4J 8A2, York |
| Directions/Cross Streets: | Bathurst St & Centre St |
| Rooms: | 7 |
| Rooms +: | 4 |
| Bedrooms: | 3 |
| Bedrooms +: | 0 |
| Family Room: | T |
| Basement: | Full, Finished |
| Furnished: | Unfu |
| Washroom Type | No. of Pieces | Level |
| Washroom Type 1 | 5 | Upper |
| Washroom Type 2 | 4 | Upper |
| Washroom Type 3 | 3 | Main |
| Washroom Type 4 | 0 | |
| Washroom Type 5 | 0 |
| Total Area: | 0.00 |
| Approximatly Age: | New |
| Property Type: | Att/Row/Townhouse |
| Style: | 2-Storey |
| Exterior: | Aluminum Siding, Brick |
| Garage Type: | Other |
| (Parking/)Drive: | None |
| Drive Parking Spaces: | 0 |
| Park #1 | |
| Parking Type: | None |
| Park #2 | |
| Parking Type: | None |
| Pool: | None |
| Laundry Access: | In Basement, |
| Approximatly Age: | New |
| Approximatly Square Footage: | 2500-3000 |
| Property Features: | Arts Centre, Electric Car Charg |
| CAC Included: | N |
| Water Included: | N |
| Cabel TV Included: | N |
| Common Elements Included: | N |
| Heat Included: | N |
| Parking Included: | Y |
| Condo Tax Included: | N |
| Building Insurance Included: | N |
| Fireplace/Stove: | Y |
| Heat Type: | Forced Air |
| Central Air Conditioning: | Central Air |
| Central Vac: | N |
| Laundry Level: | Syste |
| Ensuite Laundry: | F |
| Sewers: | Sewer |
| Although the information displayed is believed to be accurate, no warranties or representations are made of any kind. |
| FOREST HILL REAL ESTATE INC. |
|
|

Shaukat Malik, M.Sc
Broker Of Record
Dir:
647-575-1010
Bus:
416-400-9125
Fax:
1-866-516-3444
| Book Showing | Email a Friend |
Jump To:
At a Glance:
| Type: | Freehold - Att/Row/Townhouse |
| Area: | York |
| Municipality: | Vaughan |
| Neighbourhood: | Uplands |
| Style: | 2-Storey |
| Approximate Age: | New |
| Beds: | 3 |
| Baths: | 4 |
| Fireplace: | Y |
| Pool: | None |
Locatin Map:

