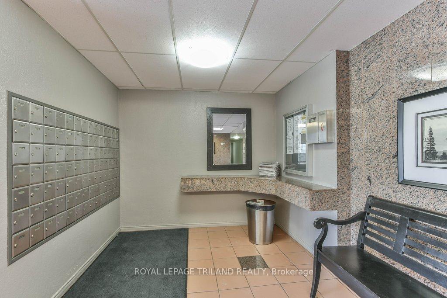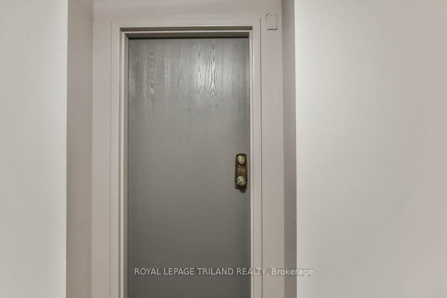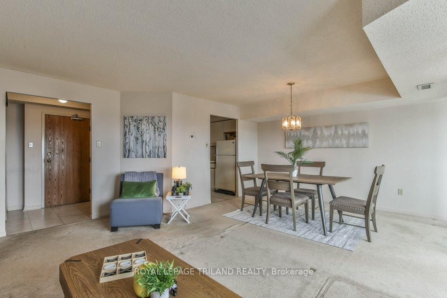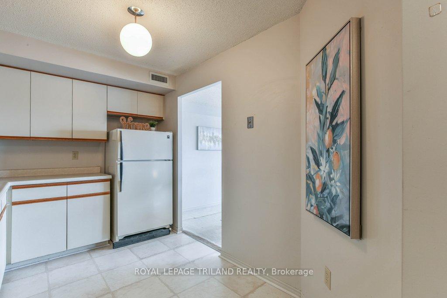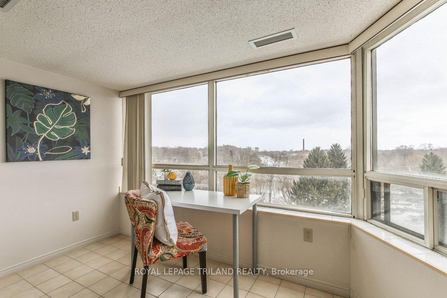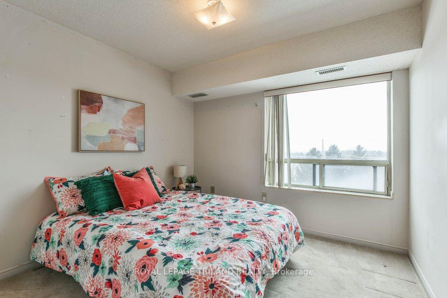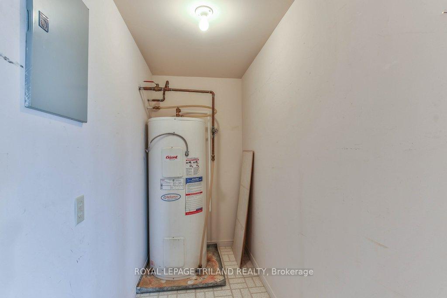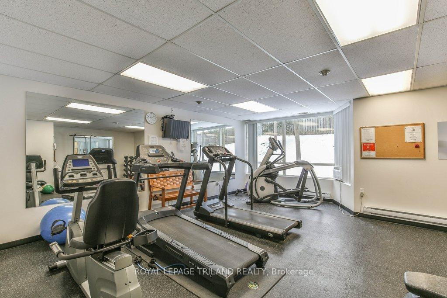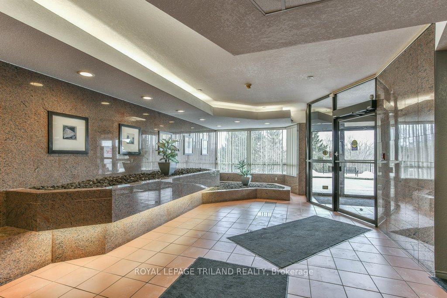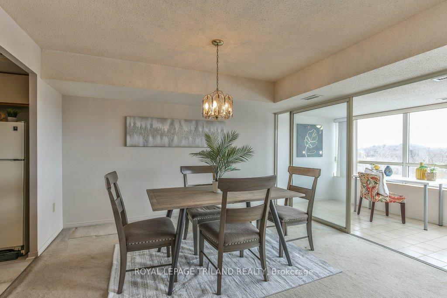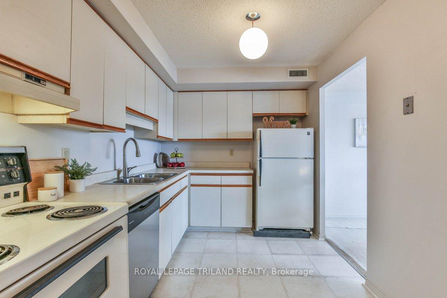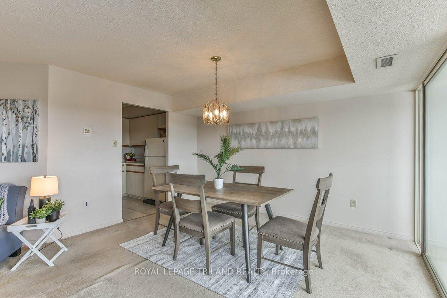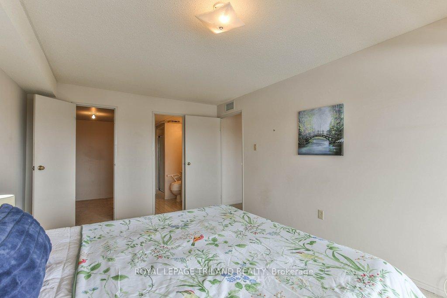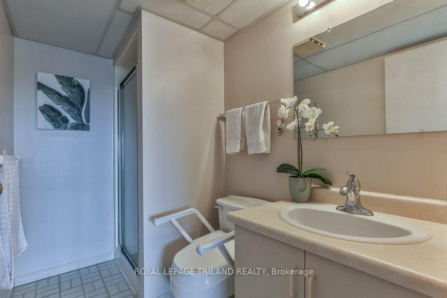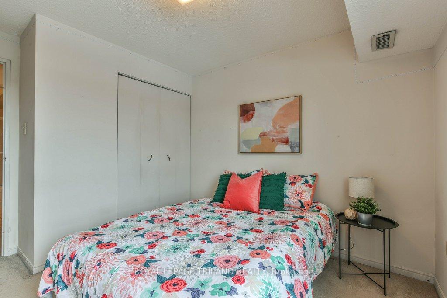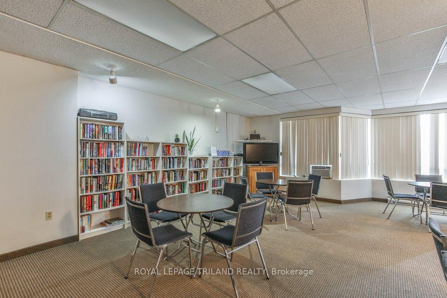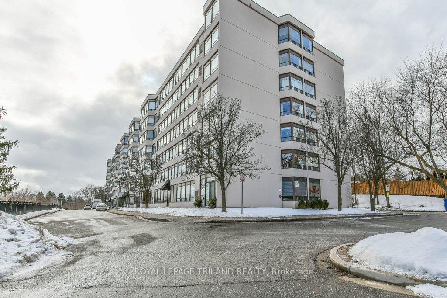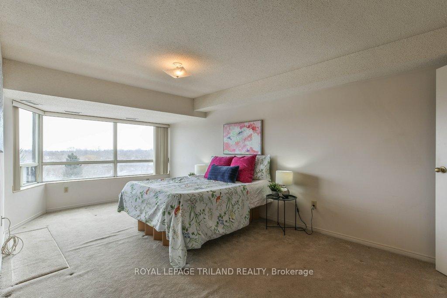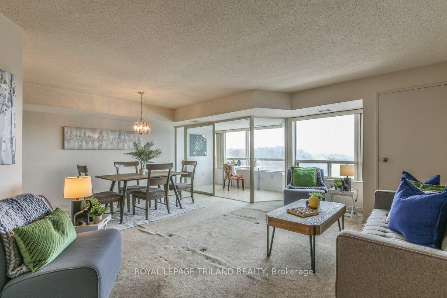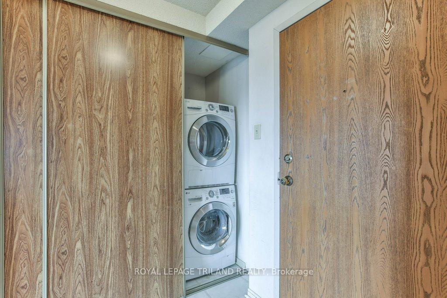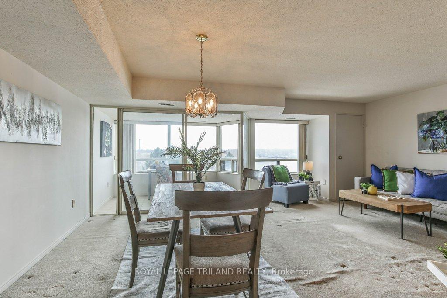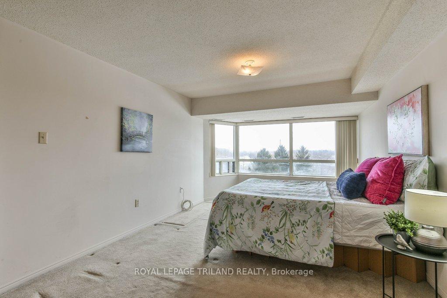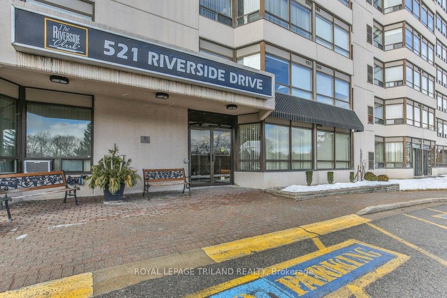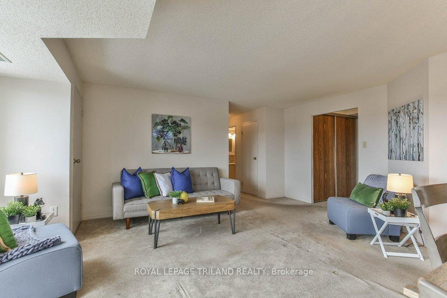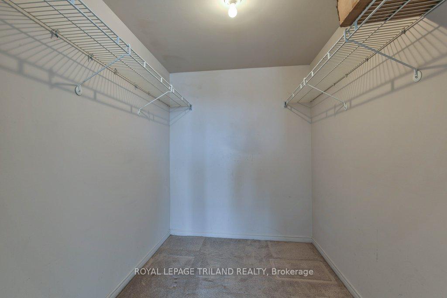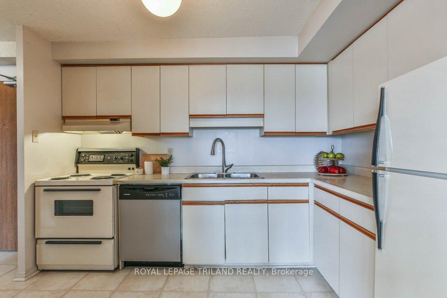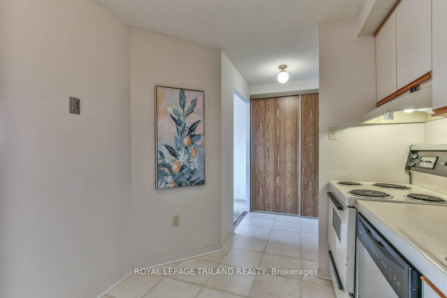$399,900
Available - For Sale
Listing ID: X11959471
521 RIVERSIDE Driv , London, N6H 5E2, Middlesex
| Nestled in a highly sought-after building, this spacious one-floor condo offers the perfect blend of comfort and convenience. Featuring two generous bedrooms and two full bathrooms, this home boasts a bright and airy living/dining area, perfect for entertaining or relaxing. The fantastic solarium provides endless possibilities - whether you dream of a cozy reading nook, a productive home office, or a lush plant sanctuary. One of the standout features of this condo is the incredible year-round view of the Thames River, offering a picturesque backdrop in every season. Additional highlights include a walk-in closet, gas furnace, central air conditioning, and the convenience of in-suite laundry. Residents enjoy access to amenities, including a gym, library, and games room, all within a well-managed, smoke-free building. Ideally situated, this condo is just steps from picturesque walking trails along the river and Springbank Park, offering the perfect escape into nature. Plus, you're only minutes from downtown London, shopping (including Costco), fantastic restaurants, University Hospital, and convenient bus routes. Don't miss your chance to call this exceptional condo - home schedule your viewing today! |
| Price | $399,900 |
| Taxes: | $2690.00 |
| Assessment Year: | 2024 |
| Occupancy: | Vacant |
| Address: | 521 RIVERSIDE Driv , London, N6H 5E2, Middlesex |
| Postal Code: | N6H 5E2 |
| Province/State: | Middlesex |
| Directions/Cross Streets: | WONDERLAND ROAD NORTH |
| Level/Floor | Room | Length(ft) | Width(ft) | Descriptions | |
| Room 1 | Main | Bathroom | 7.94 | 5.35 | 3 Pc Ensuite |
| Room 2 | Main | Bathroom | 8 | 4.92 | 4 Pc Bath |
| Room 3 | Main | Bedroom | 11.55 | 9.71 | |
| Room 4 | Main | Dining Ro | 12.66 | 9.64 | |
| Room 5 | Main | Kitchen | 7.94 | 11.22 | |
| Room 6 | Main | Living Ro | 17.58 | 10.33 | |
| Room 7 | Main | Primary B | 19.16 | 10.92 | Walk-In Closet(s), Ensuite Bath |
| Room 8 | Main | Sunroom | 6.13 | 10.53 | |
| Room 9 | Main | Utility R | 7.84 | 3.58 | |
| Room 10 | Main | Other | 7.97 | 5.74 | Walk-In Closet(s) |
| Washroom Type | No. of Pieces | Level |
| Washroom Type 1 | 3 | Main |
| Washroom Type 2 | 4 | Main |
| Washroom Type 3 | 0 | |
| Washroom Type 4 | 0 | |
| Washroom Type 5 | 0 |
| Total Area: | 0.00 |
| Approximatly Age: | 31-50 |
| Washrooms: | 2 |
| Heat Type: | Forced Air |
| Central Air Conditioning: | Central Air |
| Elevator Lift: | True |
$
%
Years
This calculator is for demonstration purposes only. Always consult a professional
financial advisor before making personal financial decisions.
| Although the information displayed is believed to be accurate, no warranties or representations are made of any kind. |
| ROYAL LEPAGE TRILAND REALTY |
|
|

Shaukat Malik, M.Sc
Broker Of Record
Dir:
647-575-1010
Bus:
416-400-9125
Fax:
1-866-516-3444
| Virtual Tour | Book Showing | Email a Friend |
Jump To:
At a Glance:
| Type: | Com - Condo Apartment |
| Area: | Middlesex |
| Municipality: | London |
| Neighbourhood: | North P |
| Style: | Apartment |
| Approximate Age: | 31-50 |
| Tax: | $2,690 |
| Maintenance Fee: | $585 |
| Beds: | 2 |
| Baths: | 2 |
| Fireplace: | N |
Locatin Map:
Payment Calculator:

