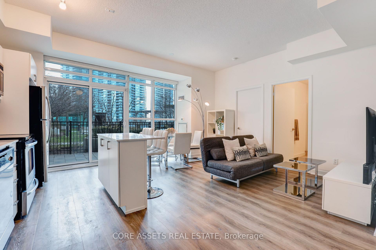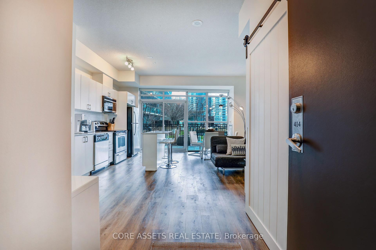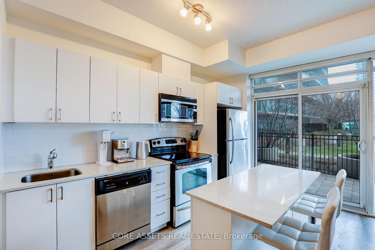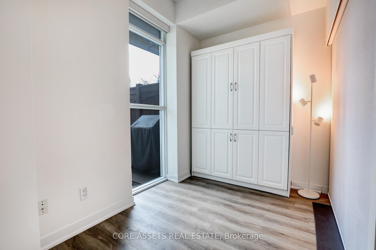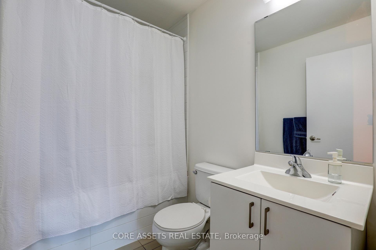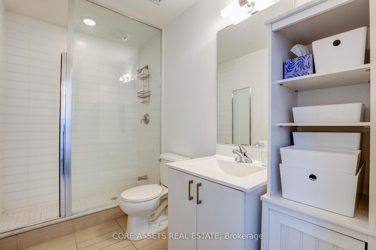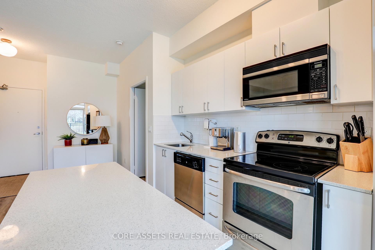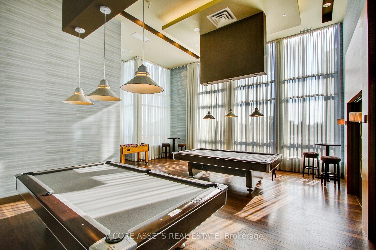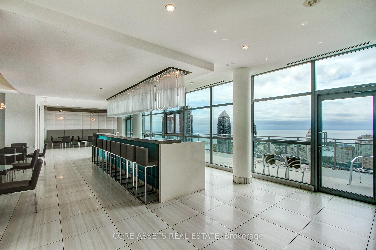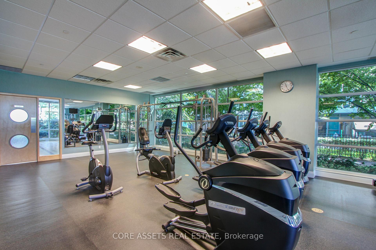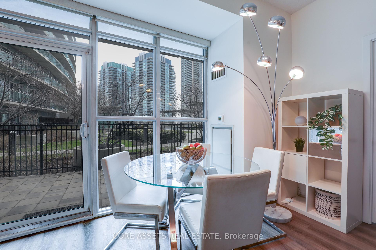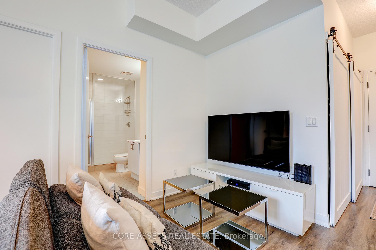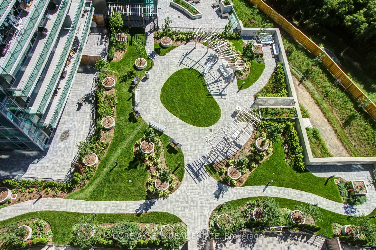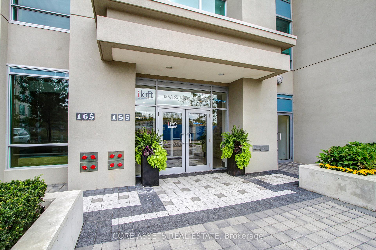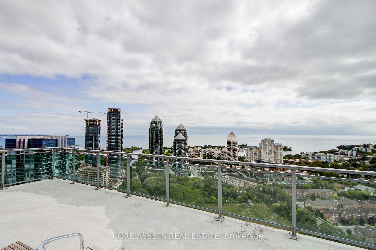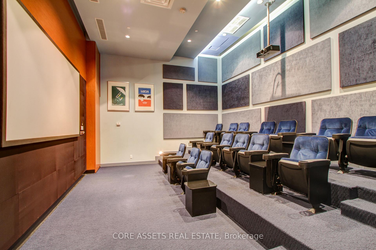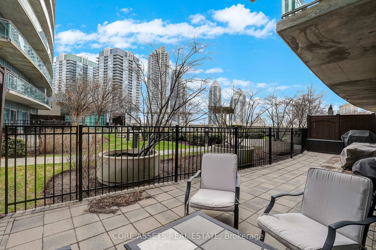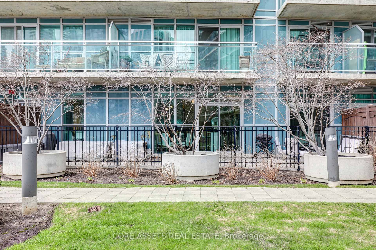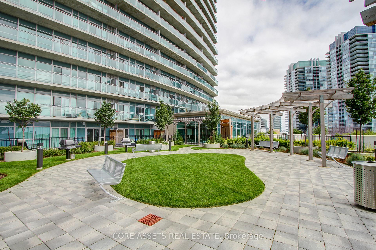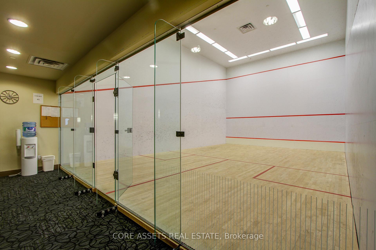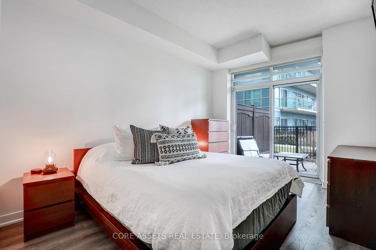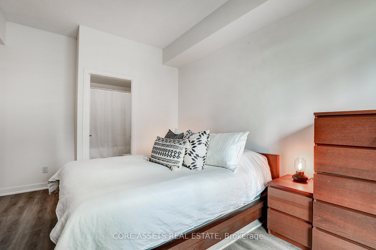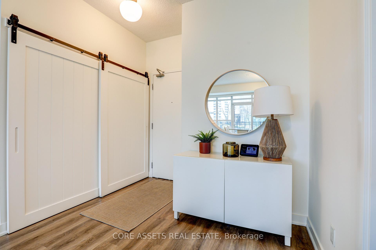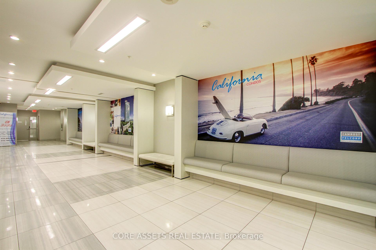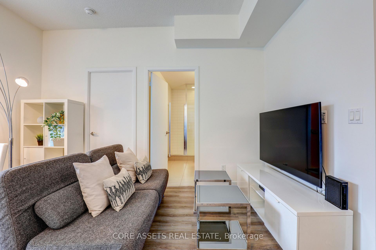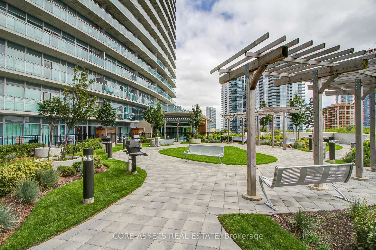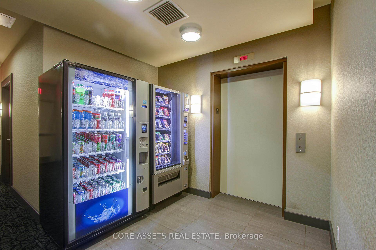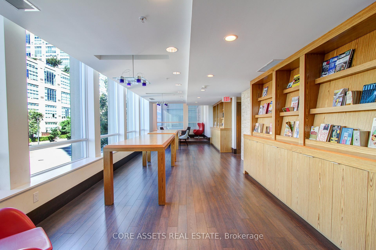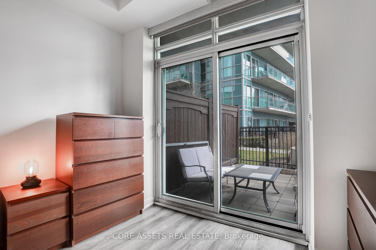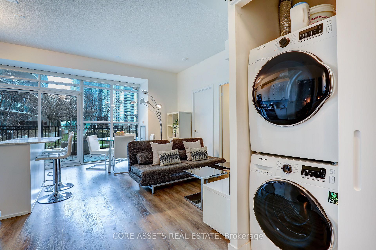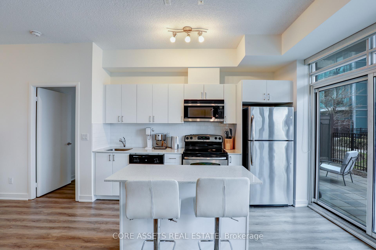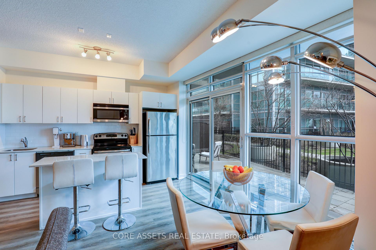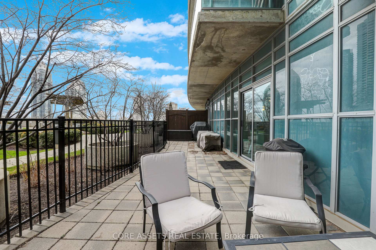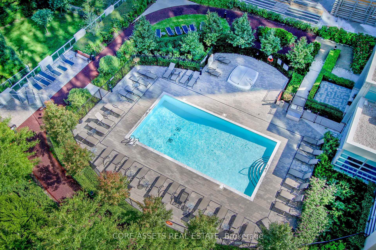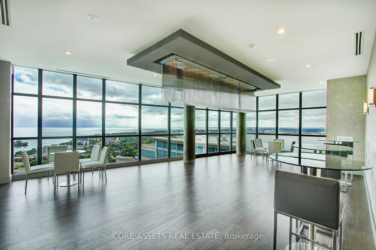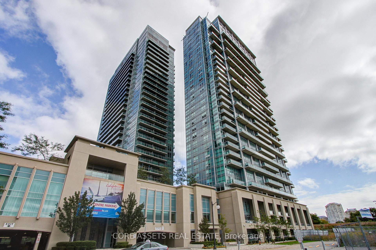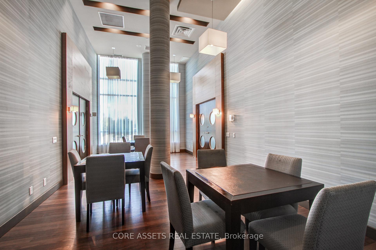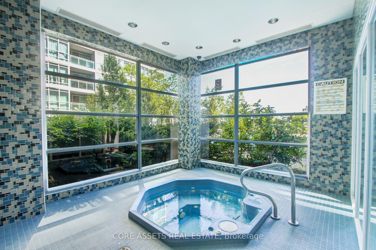$3,200
Available - For Rent
Listing ID: W12085626
155 Legion Road , Toronto, M8Y 0A7, Toronto
| Welcome to this rarely available 4th-floor podium suite offering a unique blend of indoor comfort and outdoor living. This beautifully designed 2-bedroom, 2-bathroom residence features soaring 10-foot ceilings, neutral oak flooring, and an open-concept layout that seamlessly combines style and function. The kitchen is outfitted with modern, white cabinetry, a contemporary centre island, stainless steel appliances, and a sleek ceramic backsplash, ideal for both cooking and entertaining. The standout feature of this suite is the extra-large 400sf+ private terrace, complete with your own gate that opens directly onto a serene garden, BBQ area, and the building's outdoor pool, your oasis in the city. The spacious primary bedroom includes a walk-in closet, a modern ensuite bathroom, and a second walkout to the terrace, adding to the home's retreat-like feel. The 2nd bedroom has a Murphy bed and is flooded with light from its south-east-facing windows. The parking spot is conveniently one floor below the unit (above ground) and close to the door to the parking area. In addition, a locker is included for bonus storage space. This is a rare opportunity to enjoy a one-of-a-kind layout with resort-style amenities right outside your door. This unit can come furnished, partially furnished or unfurnished. This building has it all - outdoor pool, hot tub, sauna, BBQs, squash courts, yoga studio, gym, calesthetics/walking track, concierge, visitor parking, media room, meeting room. |
| Price | $3,200 |
| Taxes: | $0.00 |
| Occupancy: | Owner |
| Address: | 155 Legion Road , Toronto, M8Y 0A7, Toronto |
| Postal Code: | M8Y 0A7 |
| Province/State: | Toronto |
| Directions/Cross Streets: | Manitoba & Legion |
| Level/Floor | Room | Length(ft) | Width(ft) | Descriptions | |
| Room 1 | Main | Kitchen | Stainless Steel Appl, Centre Island, Quartz Counter | ||
| Room 2 | Main | Dining Ro | W/O To Terrace, Laminate, Open Concept | ||
| Room 3 | Main | Living Ro | W/O To Terrace, Combined w/Dining, Open Concept | ||
| Room 4 | Main | Primary B | W/O To Terrace, 4 Pc Ensuite, Walk-In Closet(s) | ||
| Room 5 | Main | Bedroom 2 | Double Closet, Window Floor to Ceil, Murphy Bed |
| Washroom Type | No. of Pieces | Level |
| Washroom Type 1 | 3 | Main |
| Washroom Type 2 | 4 | Main |
| Washroom Type 3 | 0 | |
| Washroom Type 4 | 0 | |
| Washroom Type 5 | 0 |
| Total Area: | 0.00 |
| Washrooms: | 2 |
| Heat Type: | Forced Air |
| Central Air Conditioning: | Central Air |
| Elevator Lift: | True |
| Although the information displayed is believed to be accurate, no warranties or representations are made of any kind. |
| CORE ASSETS REAL ESTATE |
|
|

Shaukat Malik, M.Sc
Broker Of Record
Dir:
647-575-1010
Bus:
416-400-9125
Fax:
1-866-516-3444
| Book Showing | Email a Friend |
Jump To:
At a Glance:
| Type: | Com - Condo Apartment |
| Area: | Toronto |
| Municipality: | Toronto W06 |
| Neighbourhood: | Mimico |
| Style: | Loft |
| Beds: | 2 |
| Baths: | 2 |
| Fireplace: | N |
Locatin Map:

