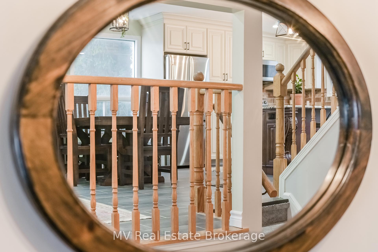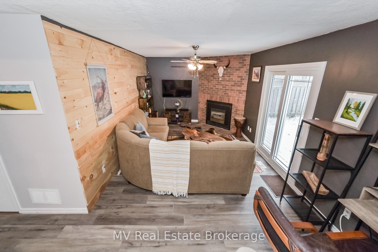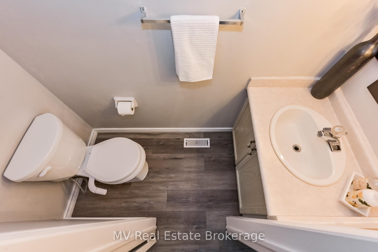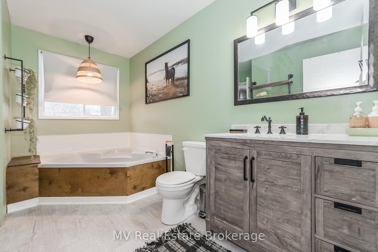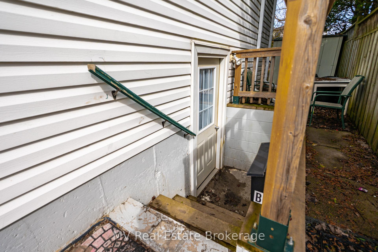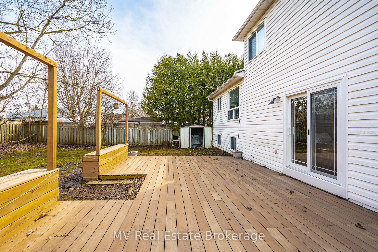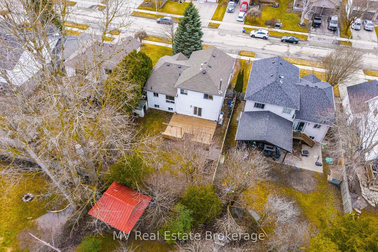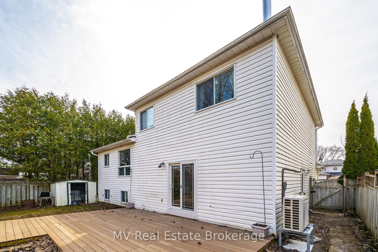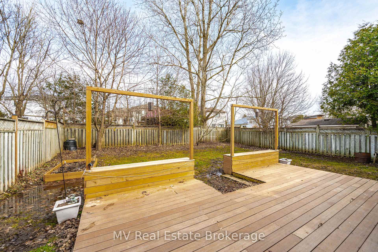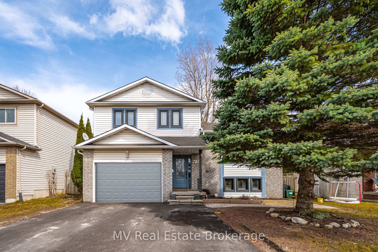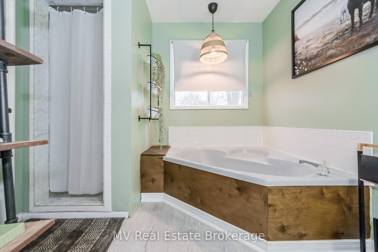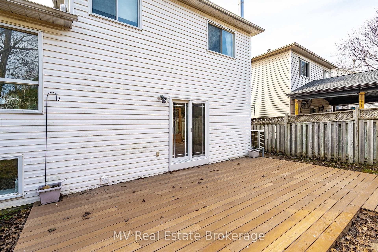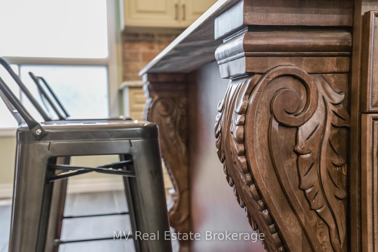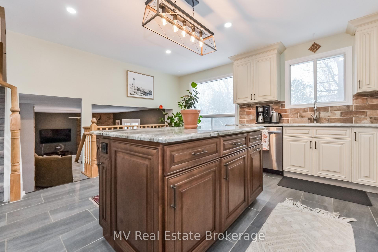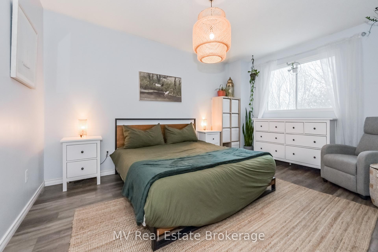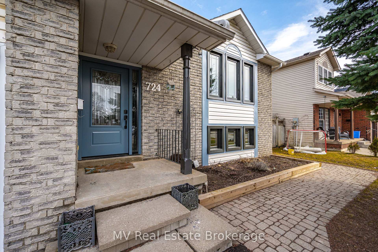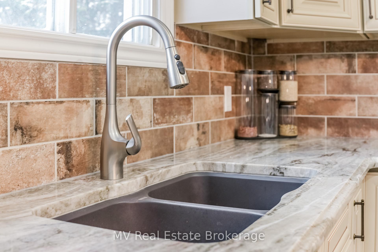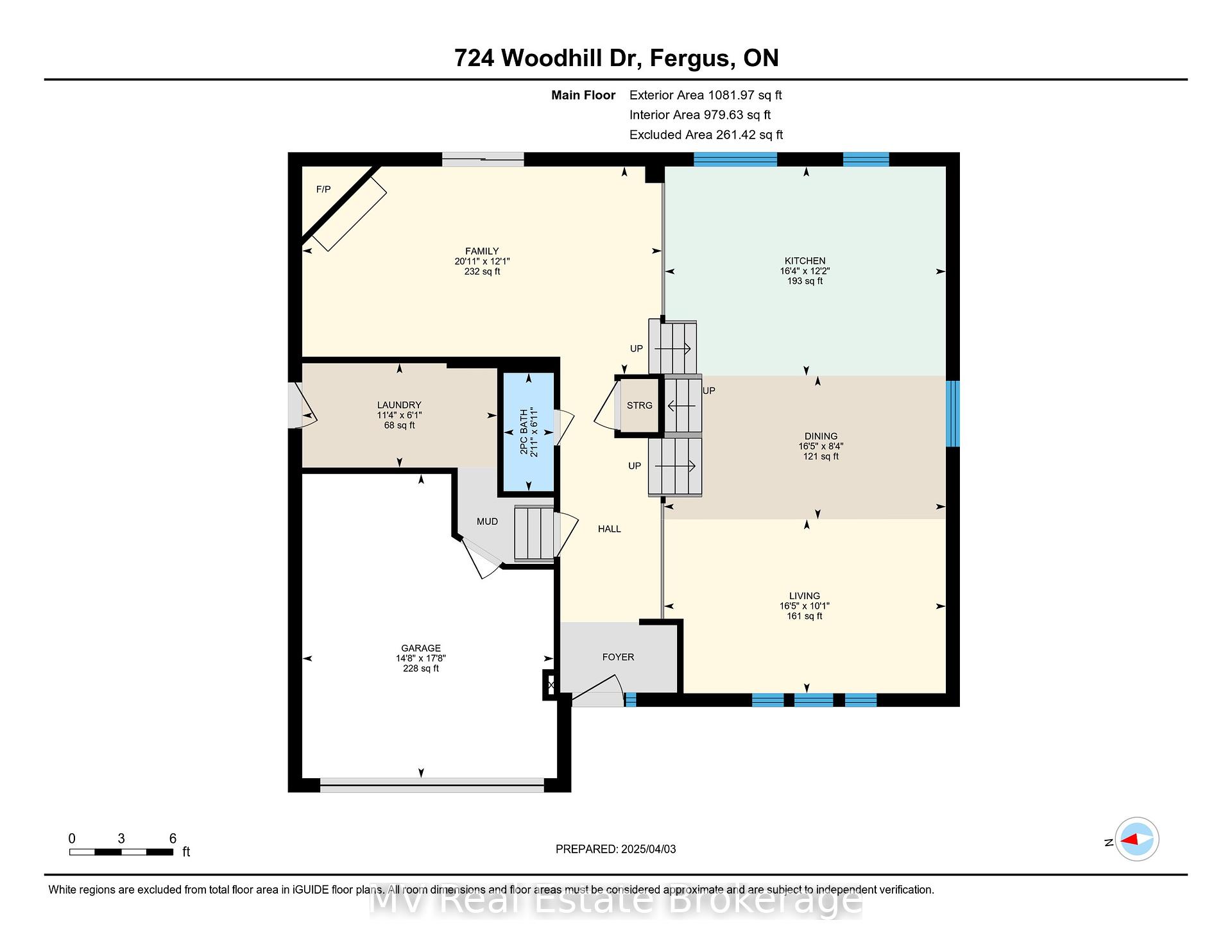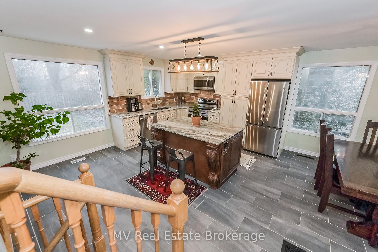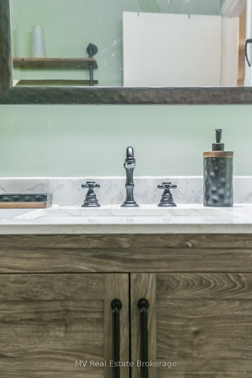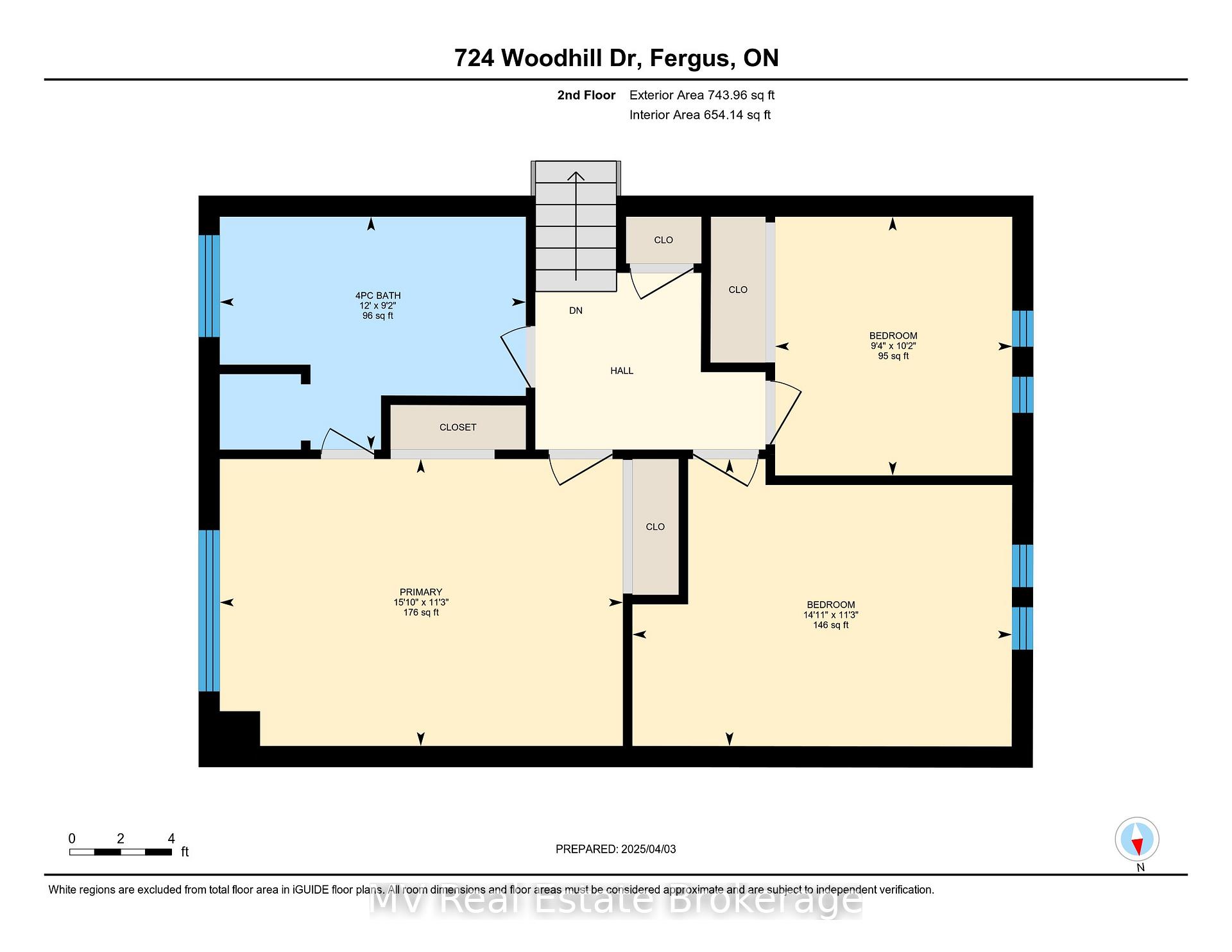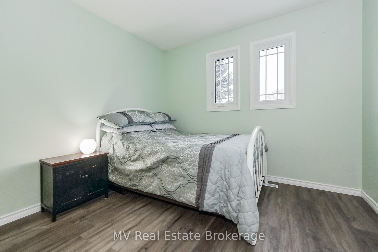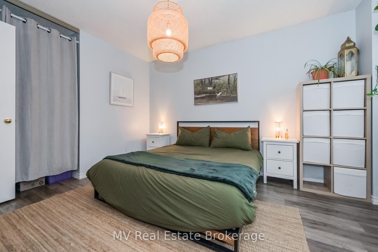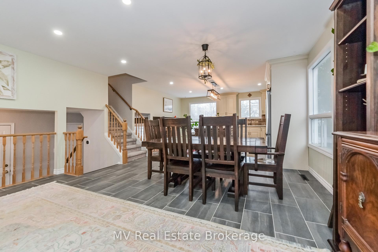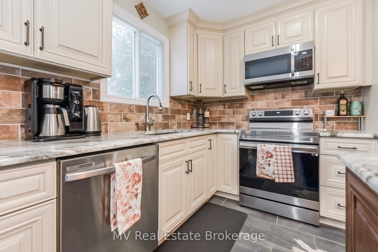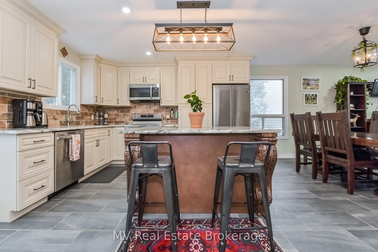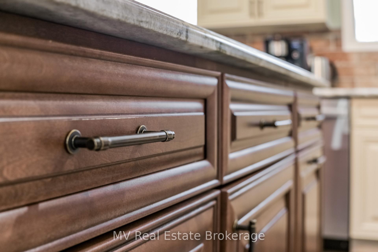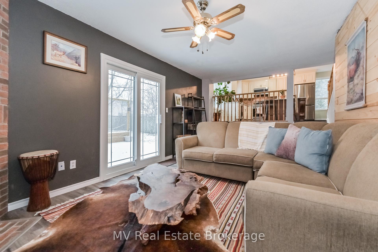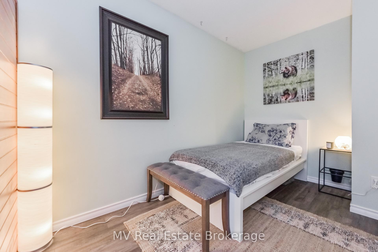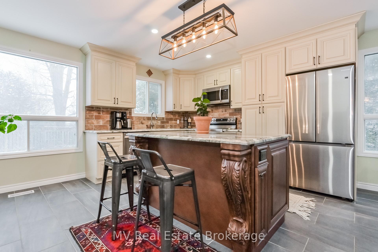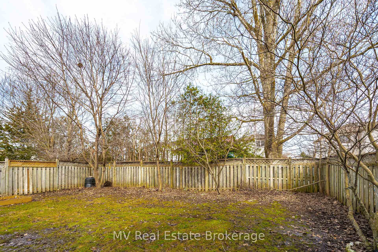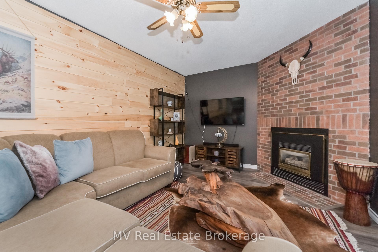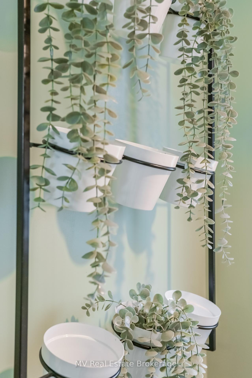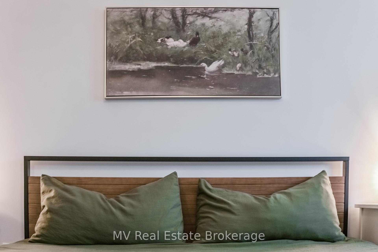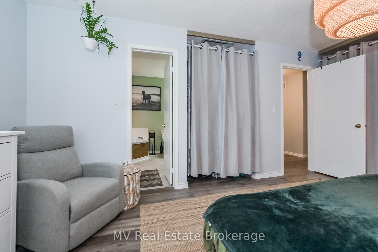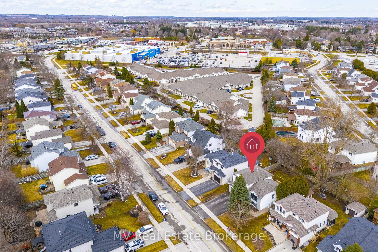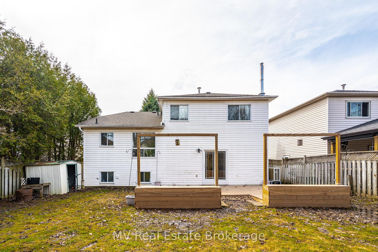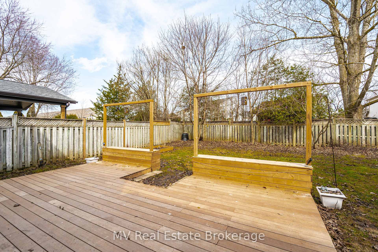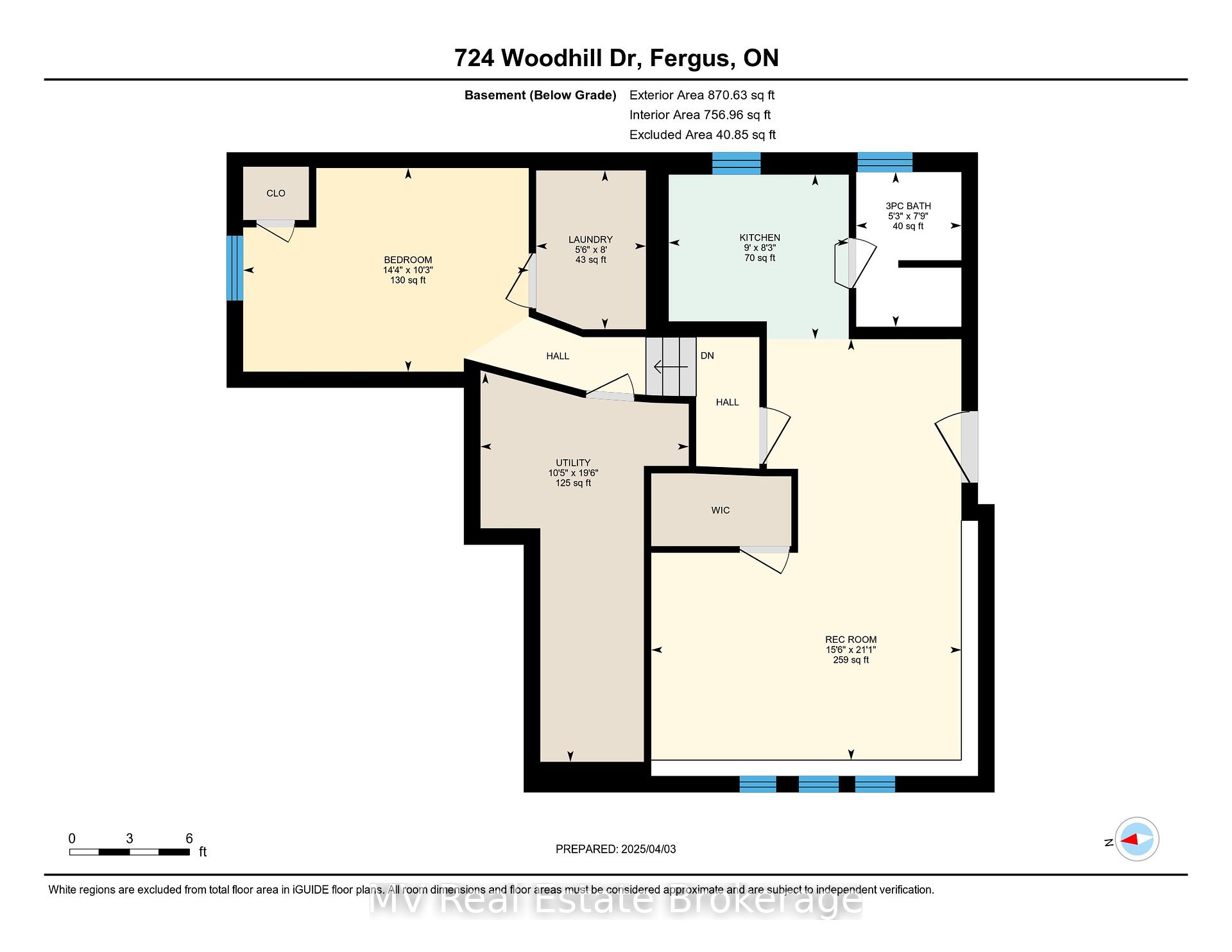$814,900
Available - For Sale
Listing ID: X12075972
724 Woodhill Driv , Centre Wellington, N1M 3M8, Wellington
| Welcome home to 724 Woodhill Dr. - a beautifully updated sidesplit offering the perfect combination of style, functionality, and income potential. Featuring 3 bedrooms and 2 full bathrooms on the upper levels this cozy family home provides a bright and open layout ideal for entertaining, or relaxing at home. Since 2021, this home has undergone an impressive and thoughtful transformation. The kitchen has been fully renovated with custom birch wood cabinetry, granite countertops, and high-end stainless steel appliances, creating a stunning space to cook and gather. You'll find new flooring throughout, as well as new windows, a new front door, and a new patio door, all contributing to improved energy efficiency and style. Both bathrooms feature new vanities and updated fixtures, and the home has been outfitted with a new energy-efficient furnace and air conditioning system. Other updates include a brand new garage door, new washer and dryer in both units, a new sump pump, and a beautifully finished patio that extends the living space outdoors. The private backyard and brand new interlock walkway with garden bed add charming outdoor spaces you'll enjoy year-round. A standout feature of this home is the one-bedroom, one-bathroom basement unit with separate entrance - perfect as a mortgage helper or in-law suite (no pictures online to protect the privacy of the tenant, contact your realtor for details). Located on a quiet, family-friendly crescent and within walking distance to schools, parks, trails, and shopping, this home is an ideal fit for first-time buyers, investors, or multi-generational families. With all the major updates completed, this move-in-ready home offers style, space, and smart investment potential in a desirable Fergus neighbourhood. OPEN HOUSES Saturday and Sunday 2pm-4pm. |
| Price | $814,900 |
| Taxes: | $4229.95 |
| Assessment Year: | 2024 |
| Occupancy: | Owner+T |
| Address: | 724 Woodhill Driv , Centre Wellington, N1M 3M8, Wellington |
| Acreage: | < .50 |
| Directions/Cross Streets: | Campbell Ave |
| Rooms: | 3 |
| Rooms +: | 1 |
| Bedrooms: | 3 |
| Bedrooms +: | 1 |
| Family Room: | T |
| Basement: | Finished wit, Separate Ent |
| Level/Floor | Room | Length(ft) | Width(ft) | Descriptions | |
| Room 1 | Main | Living Ro | 16.4 | 10.1 | |
| Room 2 | Main | Dining Ro | 16.4 | 8.33 | |
| Room 3 | Main | Kitchen | 16.33 | 12.17 | |
| Room 4 | Main | Family Ro | 20.89 | 12.07 | |
| Room 5 | Second | Bedroom | 9.32 | 10.17 | |
| Room 6 | Second | Bedroom | 14.89 | 11.28 | |
| Room 7 | Second | Primary B | 15.88 | 11.28 | |
| Room 8 | Basement | Bedroom | 14.3 | 10.2 | |
| Room 9 | Basement | Kitchen | 9.02 | 8.27 | |
| Room 10 | Basement | Recreatio | 15.55 | 21.09 |
| Washroom Type | No. of Pieces | Level |
| Washroom Type 1 | 2 | Main |
| Washroom Type 2 | 4 | Second |
| Washroom Type 3 | 3 | Basement |
| Washroom Type 4 | 0 | |
| Washroom Type 5 | 0 |
| Total Area: | 0.00 |
| Approximatly Age: | 31-50 |
| Property Type: | Detached |
| Style: | Sidesplit |
| Exterior: | Vinyl Siding, Brick |
| Garage Type: | Attached |
| (Parking/)Drive: | Private Do |
| Drive Parking Spaces: | 2 |
| Park #1 | |
| Parking Type: | Private Do |
| Park #2 | |
| Parking Type: | Private Do |
| Pool: | None |
| Approximatly Age: | 31-50 |
| Approximatly Square Footage: | 1500-2000 |
| CAC Included: | N |
| Water Included: | N |
| Cabel TV Included: | N |
| Common Elements Included: | N |
| Heat Included: | N |
| Parking Included: | N |
| Condo Tax Included: | N |
| Building Insurance Included: | N |
| Fireplace/Stove: | Y |
| Heat Type: | Forced Air |
| Central Air Conditioning: | Central Air |
| Central Vac: | N |
| Laundry Level: | Syste |
| Ensuite Laundry: | F |
| Sewers: | Sewer |
$
%
Years
This calculator is for demonstration purposes only. Always consult a professional
financial advisor before making personal financial decisions.
| Although the information displayed is believed to be accurate, no warranties or representations are made of any kind. |
| MV Real Estate Brokerage |
|
|

Shaukat Malik, M.Sc
Broker Of Record
Dir:
647-575-1010
Bus:
416-400-9125
Fax:
1-866-516-3444
| Virtual Tour | Book Showing | Email a Friend |
Jump To:
At a Glance:
| Type: | Freehold - Detached |
| Area: | Wellington |
| Municipality: | Centre Wellington |
| Neighbourhood: | Fergus |
| Style: | Sidesplit |
| Approximate Age: | 31-50 |
| Tax: | $4,229.95 |
| Beds: | 3+1 |
| Baths: | 3 |
| Fireplace: | Y |
| Pool: | None |
Locatin Map:
Payment Calculator:

