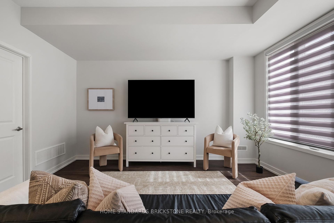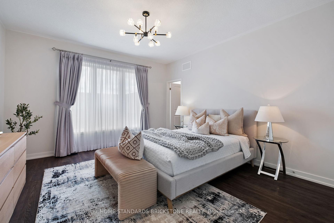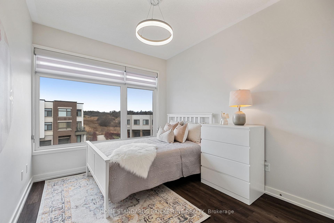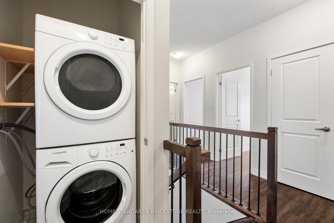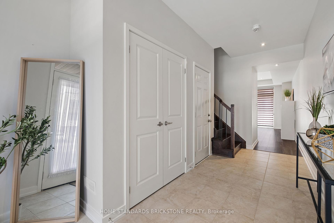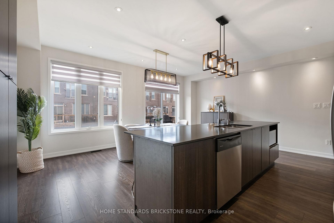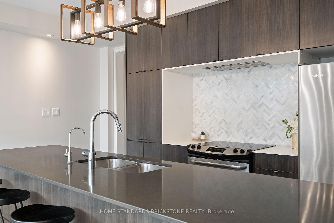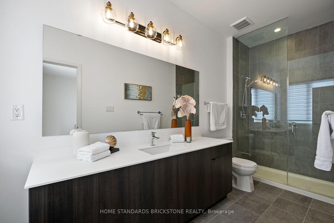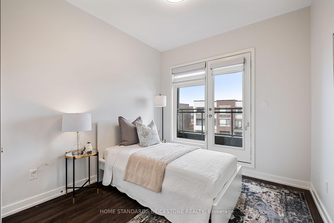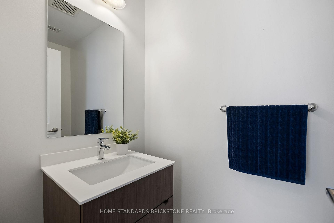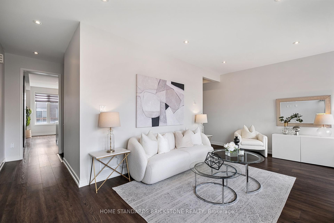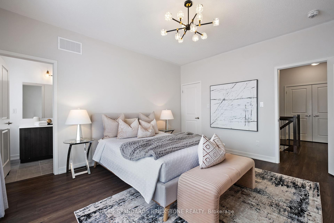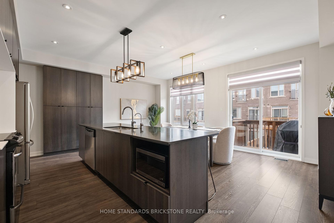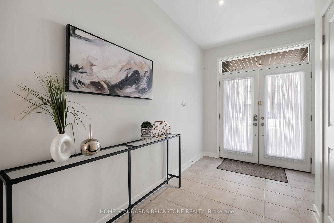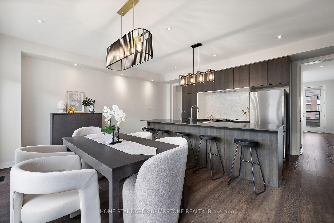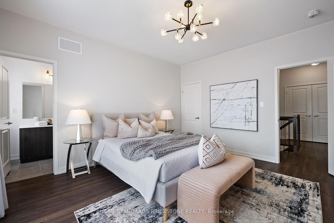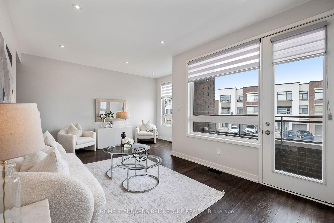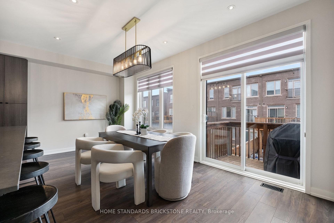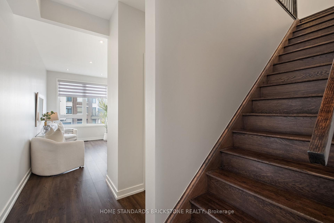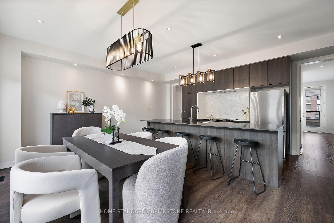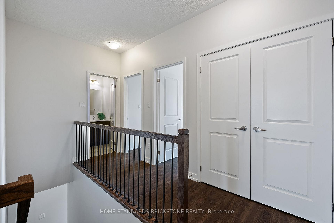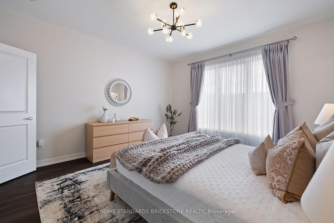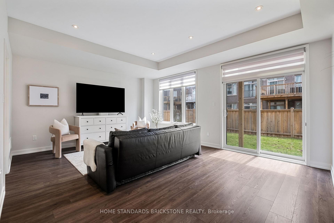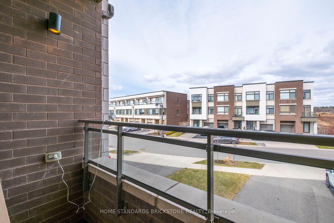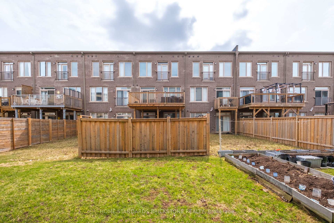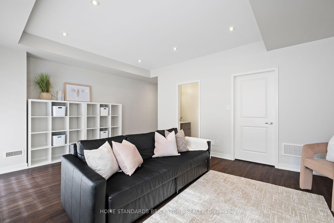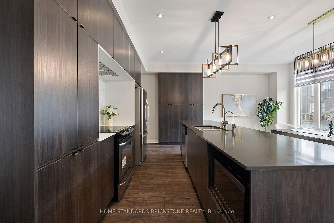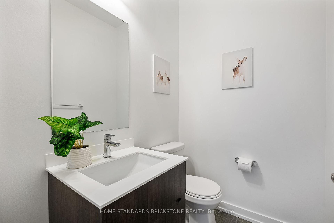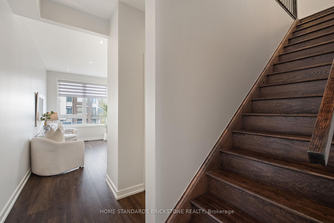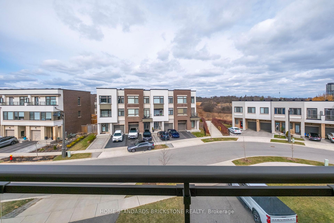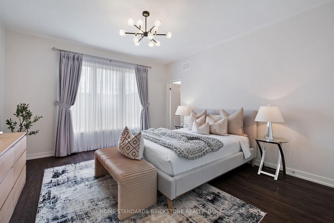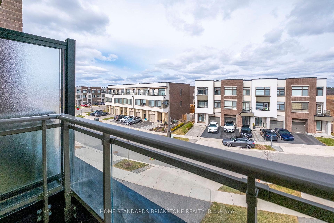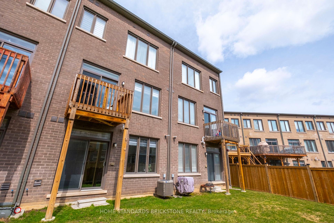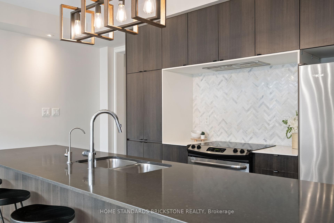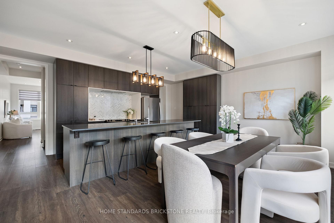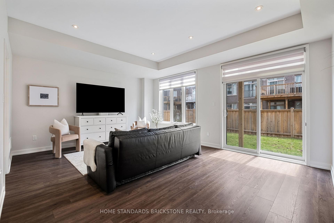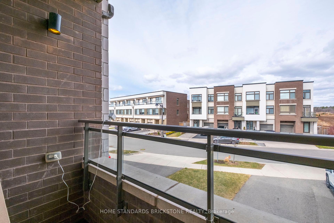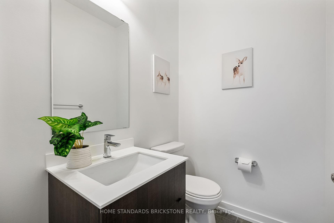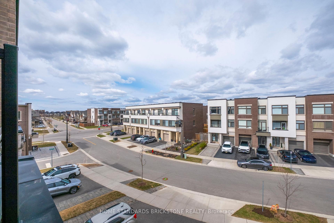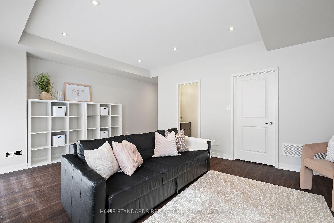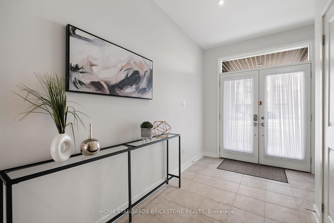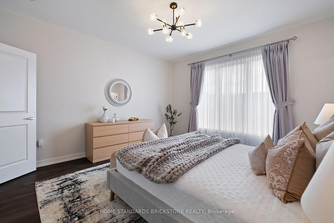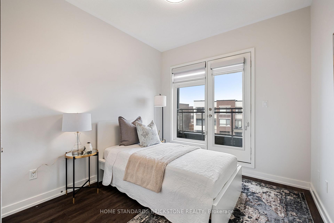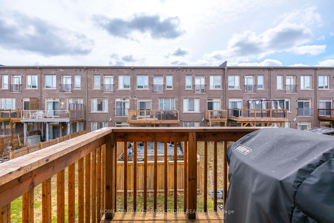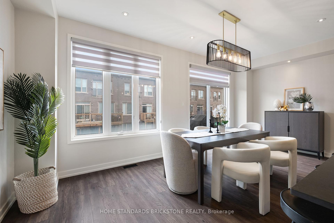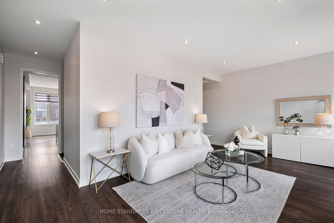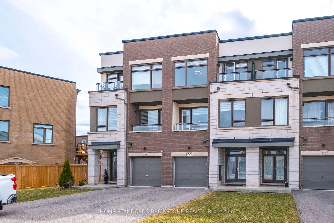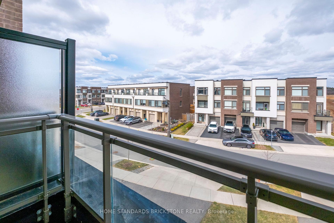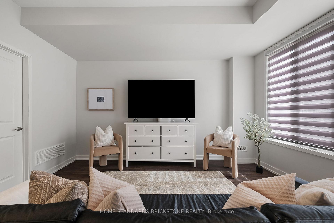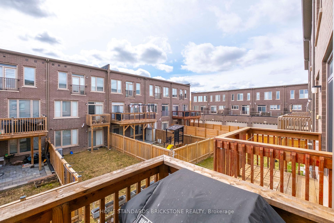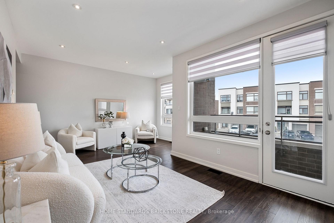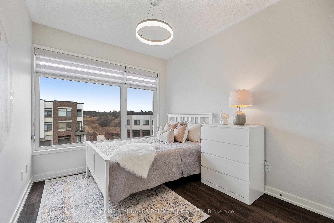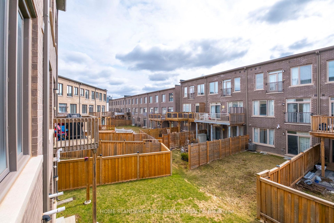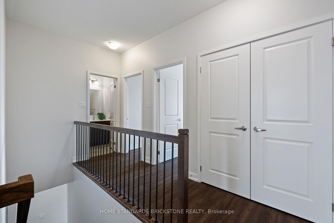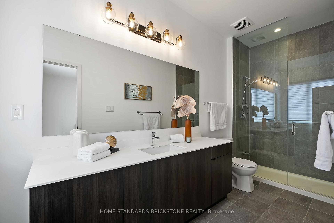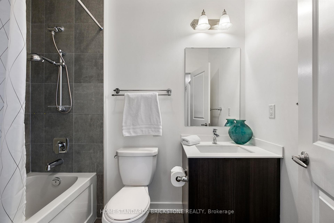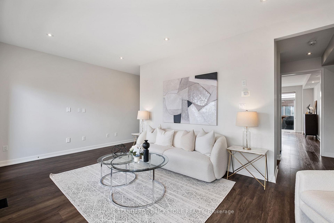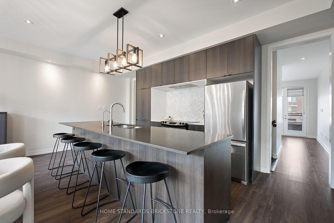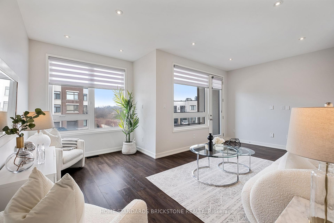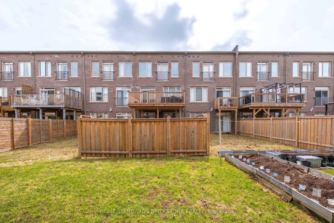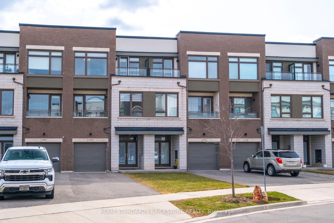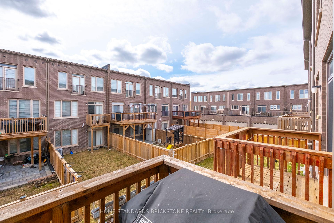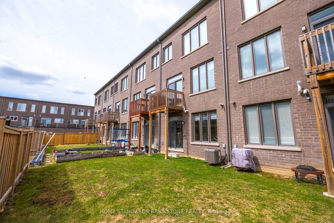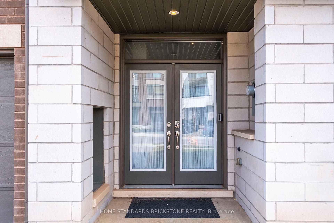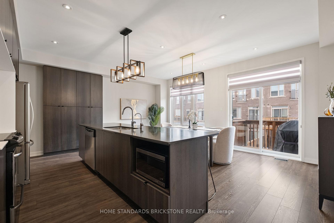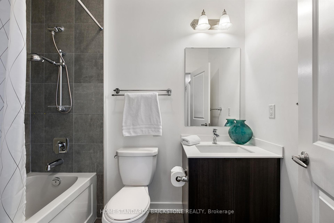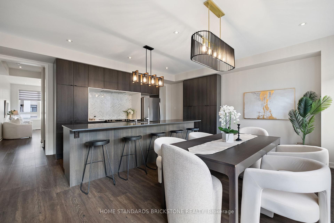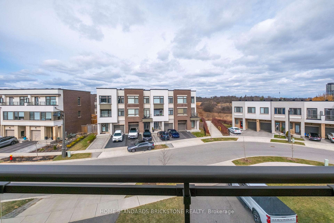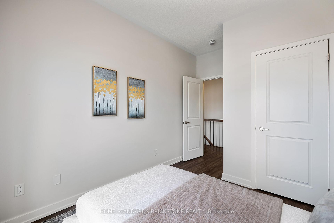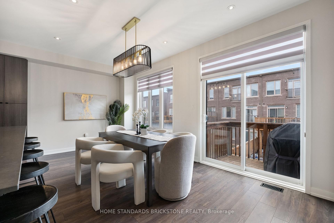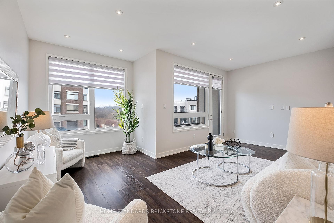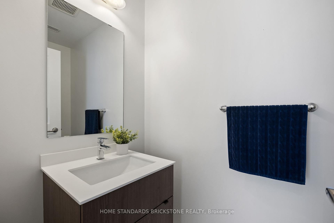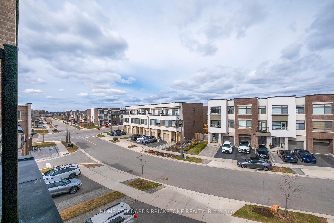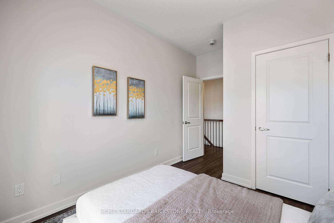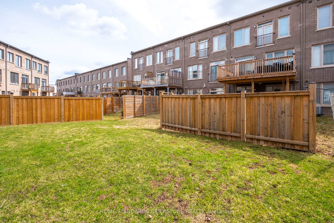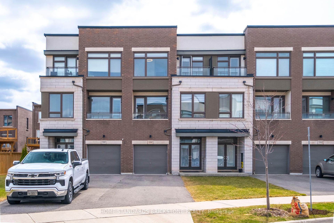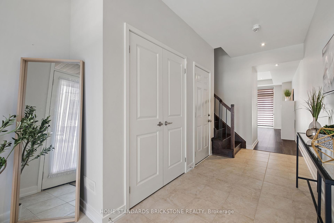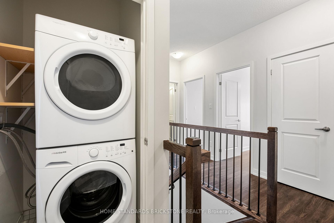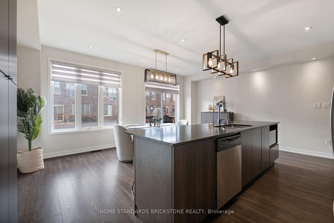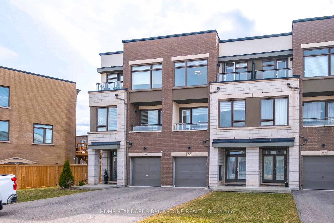$1,238,000
Available - For Sale
Listing ID: W12075080
198 Fowley Driv , Oakville, L6H 0P3, Halton
| Must See! Freehold Townhouse. Extra-long driveway accommodates 2 cars, providing a total of 3 parking spaces with a potential for 4th parking space. Beautifully upgraded luxury townhome by Great Gulf in an excellent location within a highly sought-after neighborhood, complemented by amazing neighbors and served by the best schools in the area. Significant investment ($$$) has been made in upgrades, with no carpet throughout and 9' smooth ceilings for a sophisticated touch. The grand modern kitchen and dining area showcase quartz countertops, stainless steel appliances, and a large center island/breakfast bar. The living room boasts large windows and a walkout to a good sized balcony, with a 2-piece powder room conveniently located on the second floor. The third level offers 3 spacious bedrooms and 2 full bathrooms, including a primary bedroom with a walk-in closet and ensuite bath. Each bedrooms are spacious, with a conveniently located laundry area on the same level. The ground level features a welcoming family room / den (which can also serve as an office or bedroom) with a 2-piece bathroom and a walkout to a backyard. The garage is connected to the house. This townhome is close to major highways, including the 407, 403, and QEW, as well as shopping, transit, parks, and excellent schools (both public and private), restaurants, and all amenities. Enjoy life in a beautifully manicured, newly developed community. |
| Price | $1,238,000 |
| Taxes: | $4942.00 |
| Occupancy: | Owner |
| Address: | 198 Fowley Driv , Oakville, L6H 0P3, Halton |
| Directions/Cross Streets: | Trafalgar and Dundas |
| Rooms: | 7 |
| Bedrooms: | 3 |
| Bedrooms +: | 1 |
| Family Room: | T |
| Basement: | None |
| Level/Floor | Room | Length(ft) | Width(ft) | Descriptions | |
| Room 1 | Ground | Family Ro | 18.99 | 14.01 | Pot Lights, 2 Pc Bath, W/O To Patio |
| Room 2 | Second | Dining Ro | 18.99 | 9.38 | Overlooks Backyard, W/O To Deck, Combined w/Kitchen |
| Room 3 | Second | Kitchen | 18.99 | 8.59 | Combined w/Dining, Open Concept, Stainless Steel Appl |
| Room 4 | Second | Living Ro | 18.99 | 14.69 | Pot Lights, 2 Pc Bath, W/O To Balcony |
| Room 5 | Third | Primary B | 14.4 | 13.28 | Overlooks Backyard, 3 Pc Ensuite, Walk-In Closet(s) |
| Room 6 | Third | Bedroom 2 | 11.02 | 9.41 | Carpet Free, Large Closet |
| Room 7 | Third | Bedroom 3 | 9.81 | 9.32 | Carpet Free, W/O To Balcony |
| Washroom Type | No. of Pieces | Level |
| Washroom Type 1 | 4 | Third |
| Washroom Type 2 | 3 | Third |
| Washroom Type 3 | 2 | Second |
| Washroom Type 4 | 2 | Main |
| Washroom Type 5 | 0 | |
| Washroom Type 6 | 4 | Third |
| Washroom Type 7 | 3 | Third |
| Washroom Type 8 | 2 | Second |
| Washroom Type 9 | 2 | Main |
| Washroom Type 10 | 0 |
| Total Area: | 0.00 |
| Property Type: | Att/Row/Townhouse |
| Style: | 3-Storey |
| Exterior: | Brick |
| Garage Type: | Attached |
| (Parking/)Drive: | Private |
| Drive Parking Spaces: | 2 |
| Park #1 | |
| Parking Type: | Private |
| Park #2 | |
| Parking Type: | Private |
| Pool: | None |
| Approximatly Square Footage: | 2000-2500 |
| Property Features: | Park, Public Transit |
| CAC Included: | N |
| Water Included: | N |
| Cabel TV Included: | N |
| Common Elements Included: | N |
| Heat Included: | N |
| Parking Included: | N |
| Condo Tax Included: | N |
| Building Insurance Included: | N |
| Fireplace/Stove: | N |
| Heat Type: | Forced Air |
| Central Air Conditioning: | Central Air |
| Central Vac: | N |
| Laundry Level: | Syste |
| Ensuite Laundry: | F |
| Sewers: | Sewer |
$
%
Years
This calculator is for demonstration purposes only. Always consult a professional
financial advisor before making personal financial decisions.
| Although the information displayed is believed to be accurate, no warranties or representations are made of any kind. |
| HOME STANDARDS BRICKSTONE REALTY |
|
|

Shaukat Malik, M.Sc
Broker Of Record
Dir:
647-575-1010
Bus:
416-400-9125
Fax:
1-866-516-3444
| Virtual Tour | Book Showing | Email a Friend |
Jump To:
At a Glance:
| Type: | Freehold - Att/Row/Townhouse |
| Area: | Halton |
| Municipality: | Oakville |
| Neighbourhood: | 1008 - GO Glenorchy |
| Style: | 3-Storey |
| Tax: | $4,942 |
| Beds: | 3+1 |
| Baths: | 4 |
| Fireplace: | N |
| Pool: | None |
Locatin Map:
Payment Calculator:

