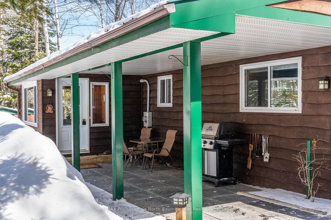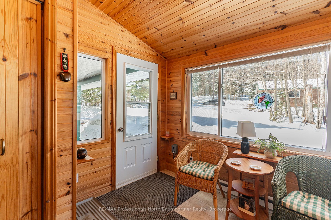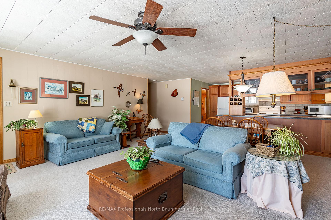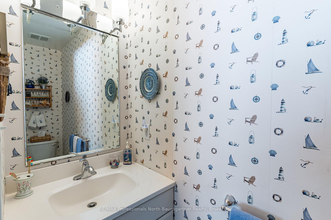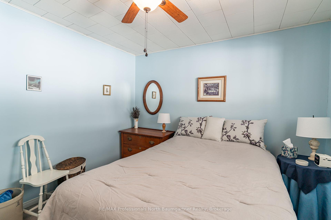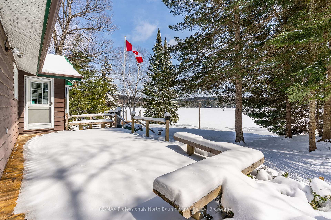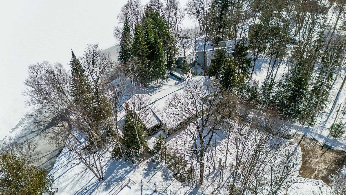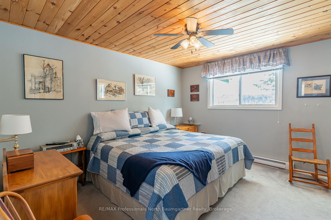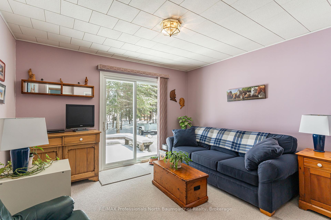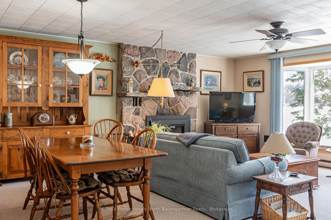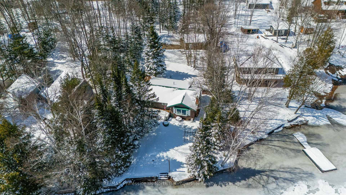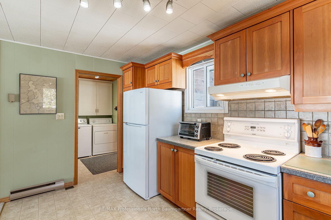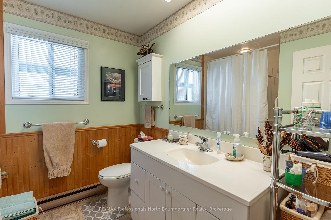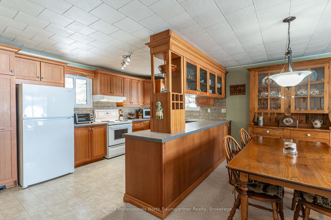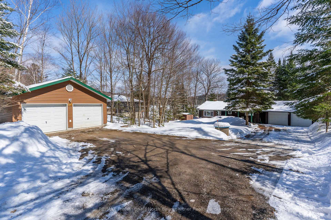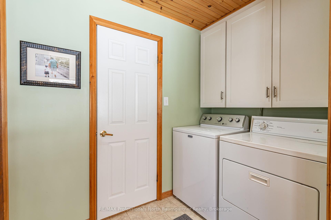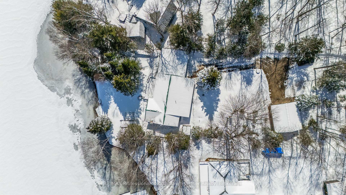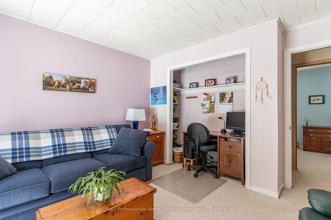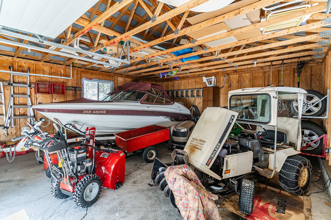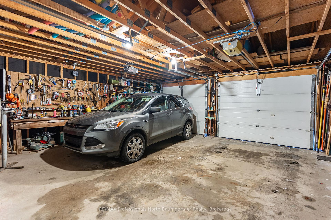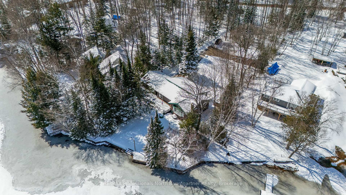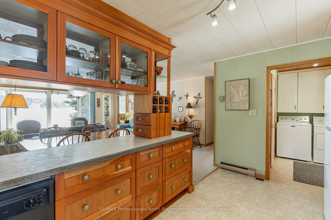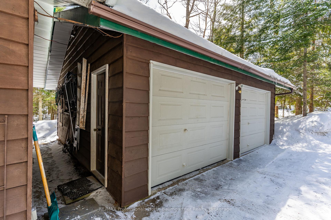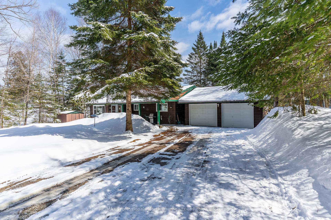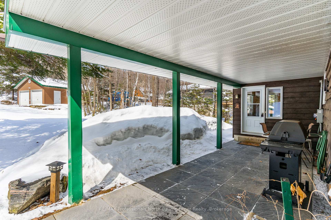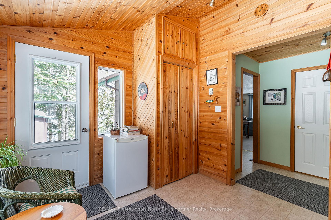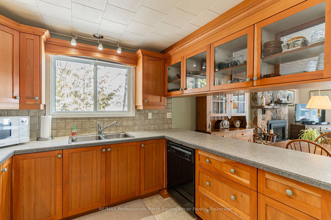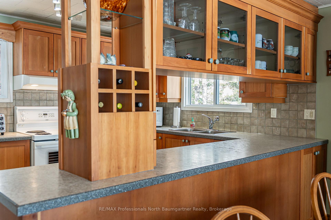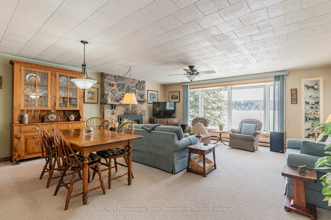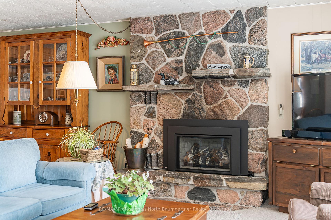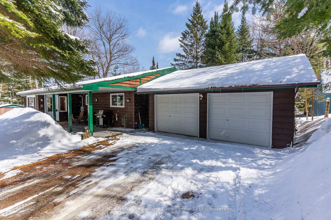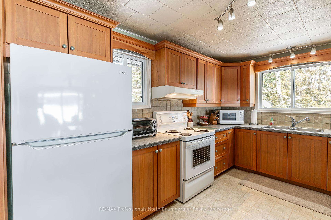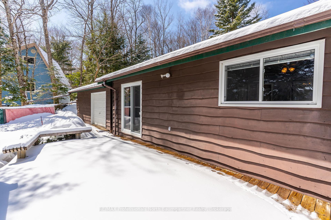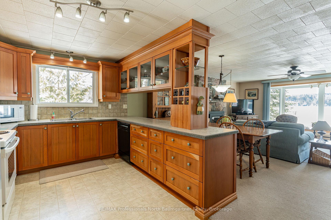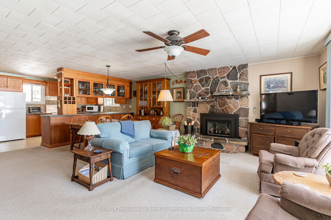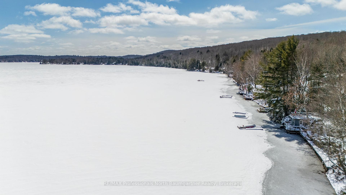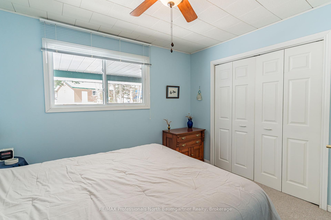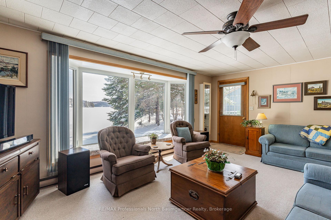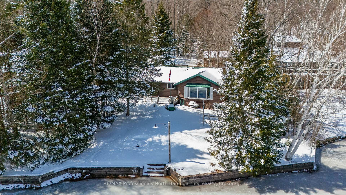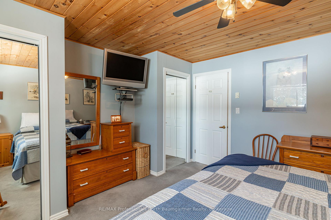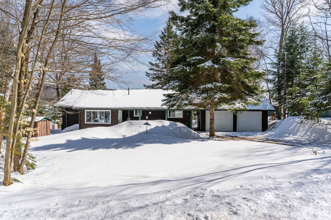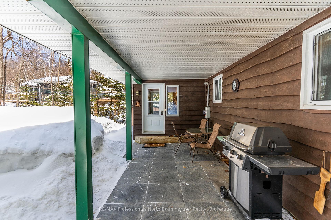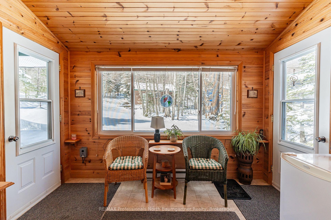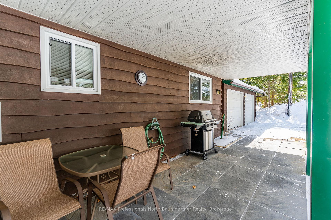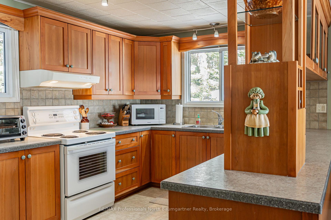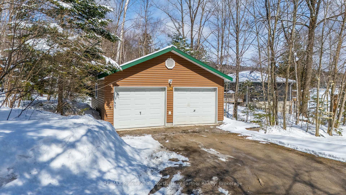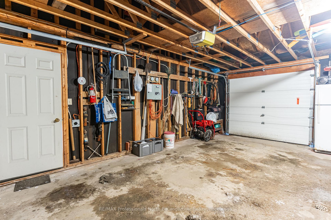$925,000
Available - For Sale
Listing ID: X12074153
6258 Haliburton Lake Road , Dysart et al, K0M 1S0, Haliburton
| Welcome to cottage life done right! This 3-bedroom, 2-bathroom retreat on Haliburton Lake has everything you've been searching for. Inside, you'll love the open living room with its eye-catching stone propane fireplace perfect for those cozy evenings after a day on the water. Step through the sliding doors onto the front deck and you've got front-row seats to stunning lake views. The smartly designed layout features a generous size primary bedroom. Two additional bedrooms offer plenty of space for family and guests. And you'll appreciate the convenient main floor laundry that makes cottage living just that much easier. Outside is where this property really shines. Unlike many lakefront properties with steep paths to the water, this home sits on a level lot that extends smoothly from house to shoreline. The beautiful sand beach is protected by a sturdy cement block retaining wall, creating the perfect spot for summer fun. Gather around the fire pit with built-in seating for those perfect starlit evenings that make cottage memories. Storage? You're covered with not one but TWO double garages! The garage connects to the house via a covered walkway (no more dashing through the rain with groceries), while a second detached garage up the driveway provides plenty of room for boats, water toys, and extra vehicles. Location-wise, you couldn't ask for better you're close-by to the public boat launch and Fort Irwin Marina, combining peaceful seclusion with easy access to all the amenities you need. Whether you're looking for a year-round home or seasonal getaway, 6258 Haliburton Lake Road delivers the cottage country dream without compromise! |
| Price | $925,000 |
| Taxes: | $3384.94 |
| Assessment Year: | 2025 |
| Occupancy: | Owner |
| Address: | 6258 Haliburton Lake Road , Dysart et al, K0M 1S0, Haliburton |
| Acreage: | .50-1.99 |
| Directions/Cross Streets: | Haliburton Lake Road/Ross Lake Road |
| Rooms: | 9 |
| Bedrooms: | 3 |
| Bedrooms +: | 0 |
| Family Room: | T |
| Basement: | Crawl Space |
| Level/Floor | Room | Length(ft) | Width(ft) | Descriptions | |
| Room 1 | Main | Bathroom | 2.56 | 7.9 | 2 Pc Bath |
| Room 2 | Main | Bathroom | 8 | 8.2 | 4 Pc Bath |
| Room 3 | Main | Bedroom | 12.73 | 11.94 | |
| Room 4 | Main | Bedroom | 12.73 | 13.32 | |
| Room 5 | Main | Bedroom | 10.46 | 11.38 | |
| Room 6 | Main | Dining Ro | 7.9 | 19.35 | |
| Room 7 | Main | Kitchen | 9.91 | 14.4 | |
| Room 8 | Main | Laundry | 5.05 | 7.84 | |
| Room 9 | Main | Living Ro | 13.12 | 19.35 | |
| Room 10 | Main | Sunroom | 9.41 | 10.99 |
| Washroom Type | No. of Pieces | Level |
| Washroom Type 1 | 2 | Main |
| Washroom Type 2 | 4 | Main |
| Washroom Type 3 | 0 | |
| Washroom Type 4 | 0 | |
| Washroom Type 5 | 0 |
| Total Area: | 0.00 |
| Property Type: | Detached |
| Style: | Bungalow |
| Exterior: | Wood |
| Garage Type: | Detached |
| Drive Parking Spaces: | 8 |
| Pool: | None |
| Approximatly Square Footage: | 1100-1500 |
| CAC Included: | N |
| Water Included: | N |
| Cabel TV Included: | N |
| Common Elements Included: | N |
| Heat Included: | N |
| Parking Included: | N |
| Condo Tax Included: | N |
| Building Insurance Included: | N |
| Fireplace/Stove: | Y |
| Heat Type: | Baseboard |
| Central Air Conditioning: | None |
| Central Vac: | Y |
| Laundry Level: | Syste |
| Ensuite Laundry: | F |
| Sewers: | Septic |
| Water: | Dug Well |
| Water Supply Types: | Dug Well |
$
%
Years
This calculator is for demonstration purposes only. Always consult a professional
financial advisor before making personal financial decisions.
| Although the information displayed is believed to be accurate, no warranties or representations are made of any kind. |
| RE/MAX Professionals North Baumgartner Realty |
|
|

Shaukat Malik, M.Sc
Broker Of Record
Dir:
647-575-1010
Bus:
416-400-9125
Fax:
1-866-516-3444
| Virtual Tour | Book Showing | Email a Friend |
Jump To:
At a Glance:
| Type: | Freehold - Detached |
| Area: | Haliburton |
| Municipality: | Dysart et al |
| Neighbourhood: | Dysart |
| Style: | Bungalow |
| Tax: | $3,384.94 |
| Beds: | 3 |
| Baths: | 2 |
| Fireplace: | Y |
| Pool: | None |
Locatin Map:
Payment Calculator:

