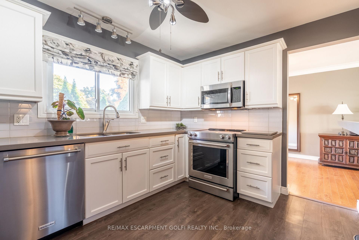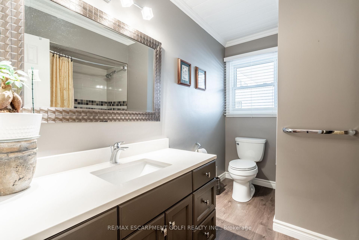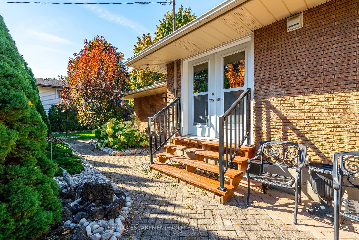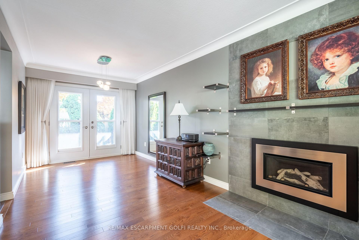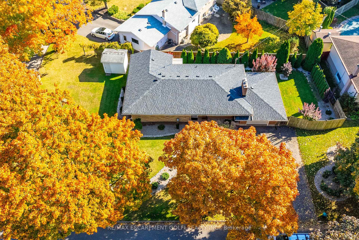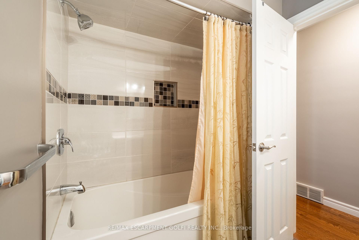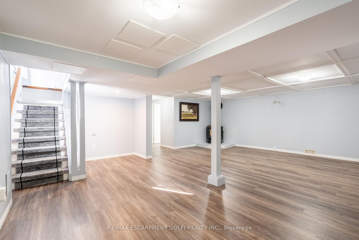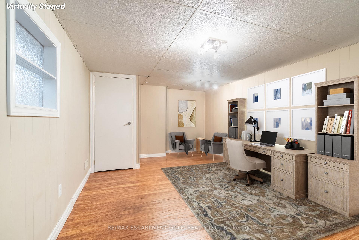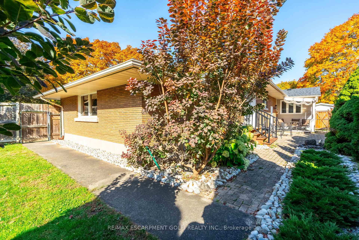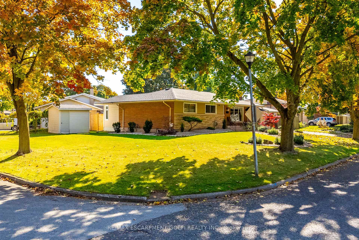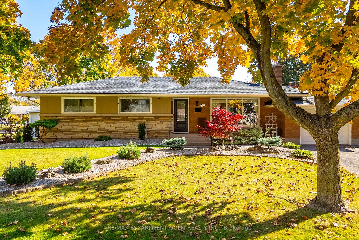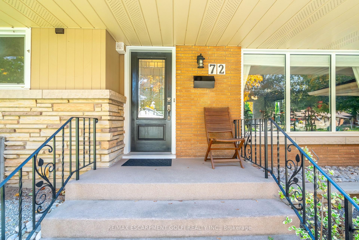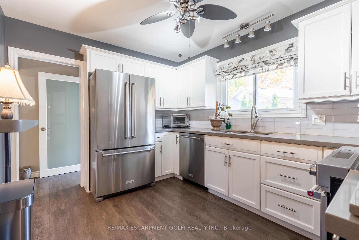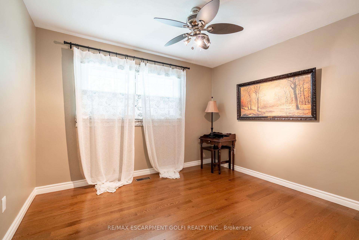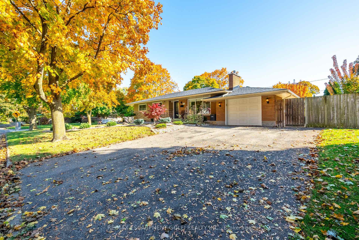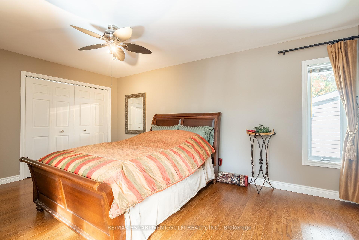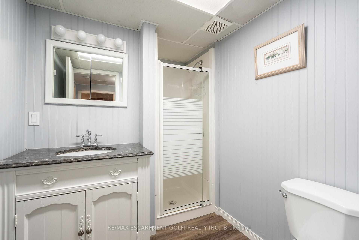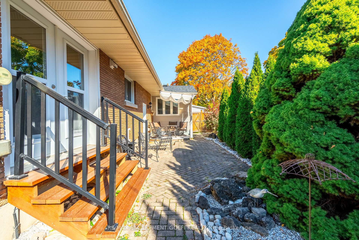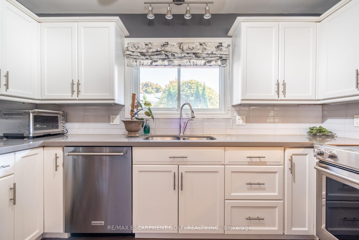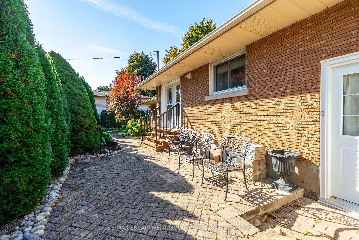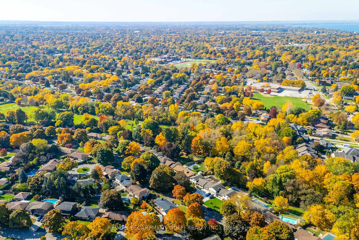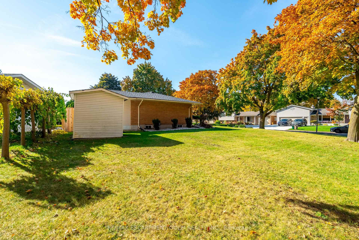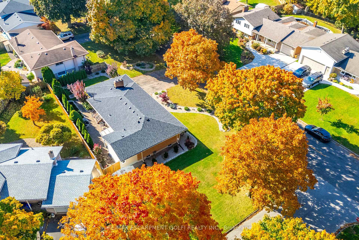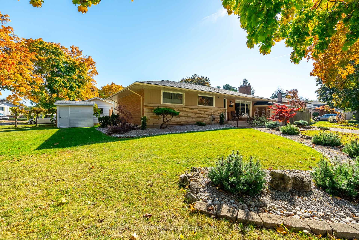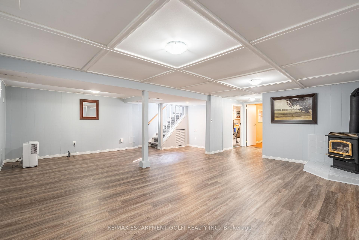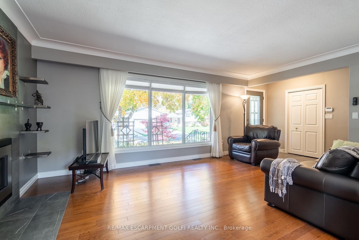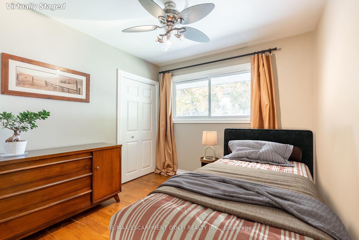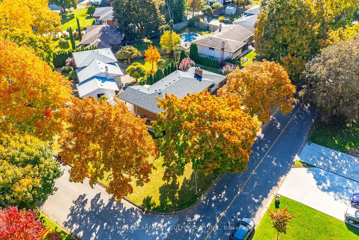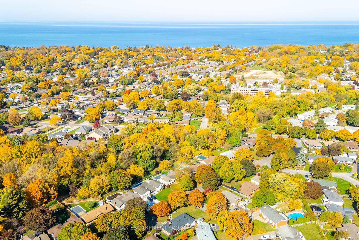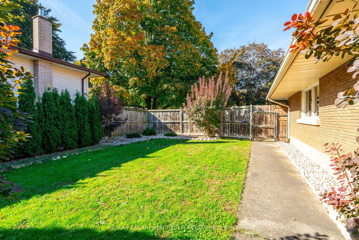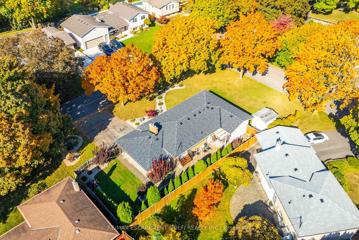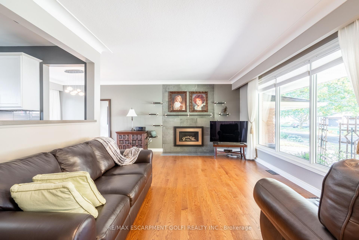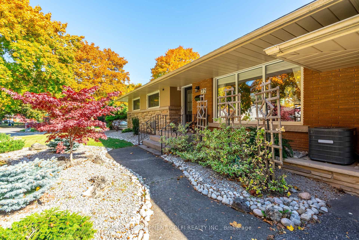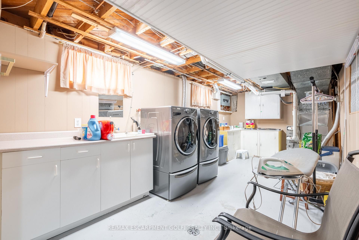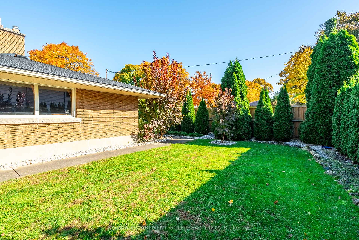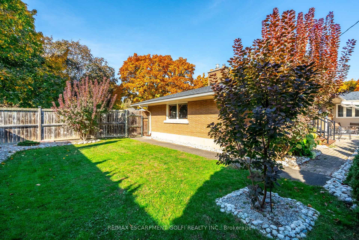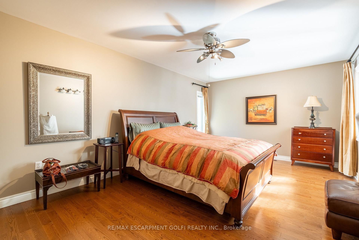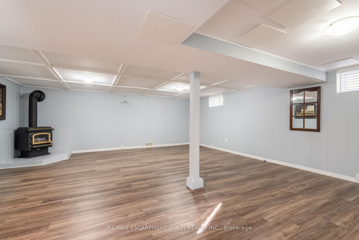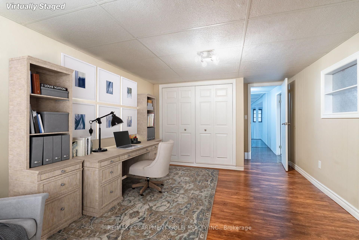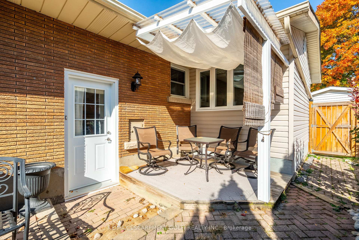$725,000
Available - For Sale
Listing ID: X12075965
72 Richlieu Driv , St. Catharines, L2M 2C5, Niagara
| Nestled in a desirable North-End neighborhood, this beautifully updated bungalow offers open-concept living, spacious rooms, and modern finishes throughout. The inviting kitchen features quartz countertops, a breakfast bar, a sleek glass tile backsplash, and under-cabinet lighting for a stylish and functional space. The living and dining areas boast elegant hardwood floors, a cozy gas fireplace, and a large picture window that fills the space with natural light. Garden doors lead to a private, fully fenced backyard - perfect for entertaining or relaxing outdoors. The primary bedroom has been expanded to create a peaceful retreat, complete with a new casement window. Downstairs, the finished basement offers incredible versatility with a separate entrance, a gas fireplace, a three-piece bathroom, a large laundry area, and ample storage space. The lower level presents an excellent opportunity for in-law suite . Additional features include: Premium KitchenAid stainless steel appliances, Whirlpool elevated washer & dryer for convenience. Backyard wood privacy fence & new back door. Wooden garden shed & BBQ gas hookup. This charming corner lot is ideally located near Walker's Creek, scenic parks, excellent schools, and convenient shopping plazas. A short drive takes you to Sunset Beach and picturesque Niagara-on-the-Lake, making this home a perfect blend of comfort, style, and prime location. |
| Price | $725,000 |
| Taxes: | $4676.86 |
| Occupancy: | Owner |
| Address: | 72 Richlieu Driv , St. Catharines, L2M 2C5, Niagara |
| Directions/Cross Streets: | Niagara St / Parnell Rd |
| Rooms: | 6 |
| Rooms +: | 3 |
| Bedrooms: | 3 |
| Bedrooms +: | 0 |
| Family Room: | F |
| Basement: | Finished, Full |
| Level/Floor | Room | Length(ft) | Width(ft) | Descriptions | |
| Room 1 | Main | Living Ro | 17.09 | 11.74 | Carpet Free, Fireplace, Hardwood Floor |
| Room 2 | Main | Dining Ro | 10 | 9.74 | Carpet Free, Hardwood Floor |
| Room 3 | Main | Kitchen | 12 | 10 | Carpet Free, Double Sink |
| Room 4 | Main | Primary B | 16.99 | 12 | Carpet Free, Hardwood Floor |
| Room 5 | Main | Bedroom | 10 | 11.32 | Carpet Free, Hardwood Floor |
| Room 6 | Main | Bedroom | 10 | 9.41 | Carpet Free, Hardwood Floor |
| Room 7 | Main | Bathroom | 4 Pc Bath | ||
| Room 8 | Basement | Recreatio | 22.5 | 20.34 | |
| Room 9 | Basement | Office | 11.74 | 11.15 | |
| Room 10 | Basement | Laundry | 24.01 | 9.25 | |
| Room 11 | Basement | Bathroom | 3 Pc Bath |
| Washroom Type | No. of Pieces | Level |
| Washroom Type 1 | 4 | Main |
| Washroom Type 2 | 3 | Basement |
| Washroom Type 3 | 0 | |
| Washroom Type 4 | 0 | |
| Washroom Type 5 | 0 | |
| Washroom Type 6 | 4 | Main |
| Washroom Type 7 | 3 | Basement |
| Washroom Type 8 | 0 | |
| Washroom Type 9 | 0 | |
| Washroom Type 10 | 0 |
| Total Area: | 0.00 |
| Approximatly Age: | 51-99 |
| Property Type: | Detached |
| Style: | Bungalow |
| Exterior: | Brick |
| Garage Type: | Attached |
| (Parking/)Drive: | Private Do |
| Drive Parking Spaces: | 4 |
| Park #1 | |
| Parking Type: | Private Do |
| Park #2 | |
| Parking Type: | Private Do |
| Pool: | None |
| Approximatly Age: | 51-99 |
| Approximatly Square Footage: | 1100-1500 |
| Property Features: | Park, Public Transit |
| CAC Included: | N |
| Water Included: | N |
| Cabel TV Included: | N |
| Common Elements Included: | N |
| Heat Included: | N |
| Parking Included: | N |
| Condo Tax Included: | N |
| Building Insurance Included: | N |
| Fireplace/Stove: | Y |
| Heat Type: | Forced Air |
| Central Air Conditioning: | Central Air |
| Central Vac: | N |
| Laundry Level: | Syste |
| Ensuite Laundry: | F |
| Elevator Lift: | False |
| Sewers: | Sewer |
$
%
Years
This calculator is for demonstration purposes only. Always consult a professional
financial advisor before making personal financial decisions.
| Although the information displayed is believed to be accurate, no warranties or representations are made of any kind. |
| RE/MAX ESCARPMENT GOLFI REALTY INC. |
|
|

Shaukat Malik, M.Sc
Broker Of Record
Dir:
647-575-1010
Bus:
416-400-9125
Fax:
1-866-516-3444
| Book Showing | Email a Friend |
Jump To:
At a Glance:
| Type: | Freehold - Detached |
| Area: | Niagara |
| Municipality: | St. Catharines |
| Neighbourhood: | 442 - Vine/Linwell |
| Style: | Bungalow |
| Approximate Age: | 51-99 |
| Tax: | $4,676.86 |
| Beds: | 3 |
| Baths: | 2 |
| Fireplace: | Y |
| Pool: | None |
Locatin Map:
Payment Calculator:

