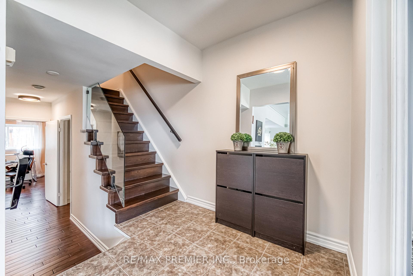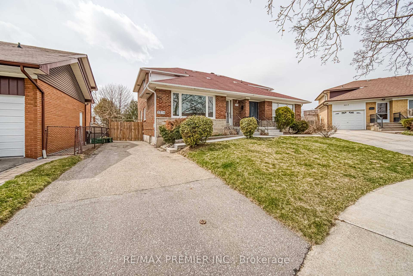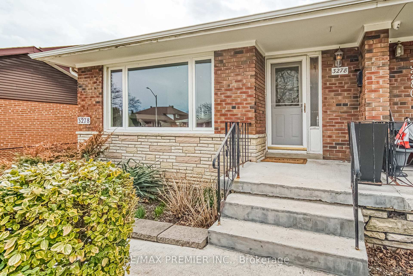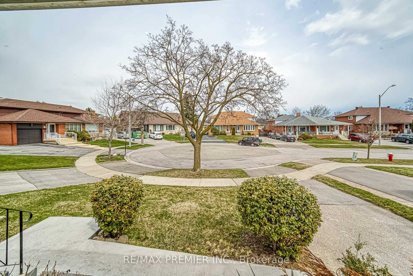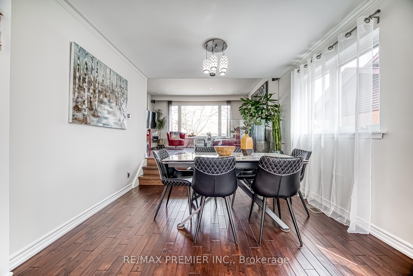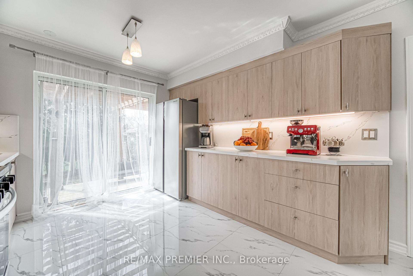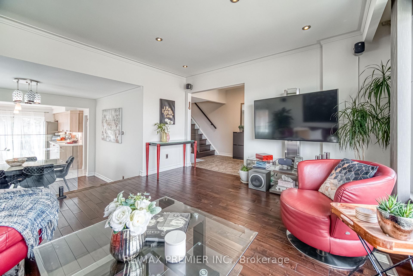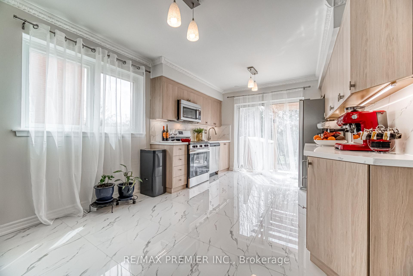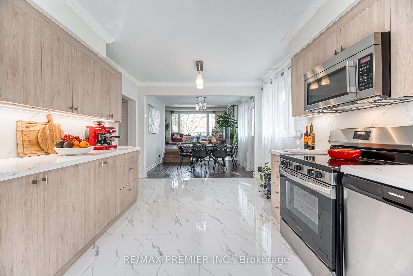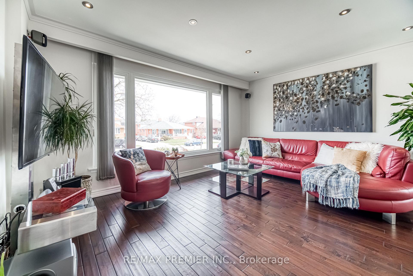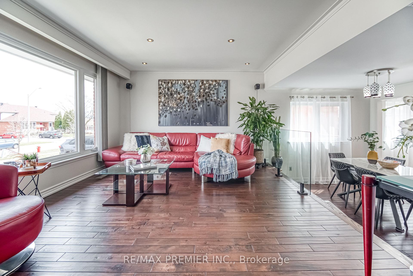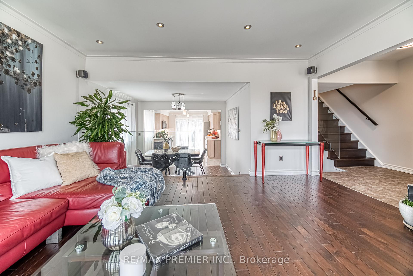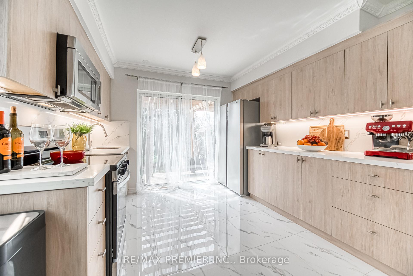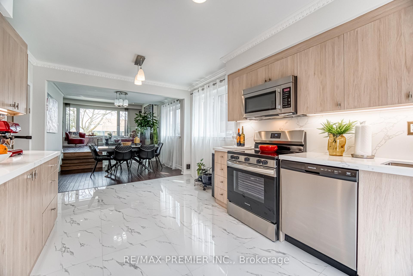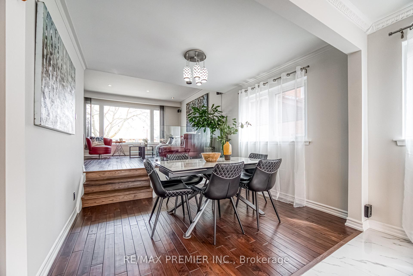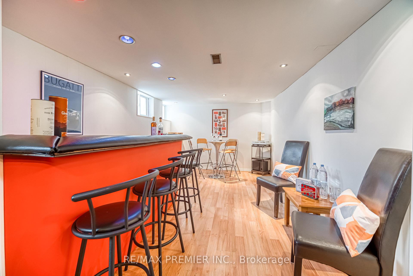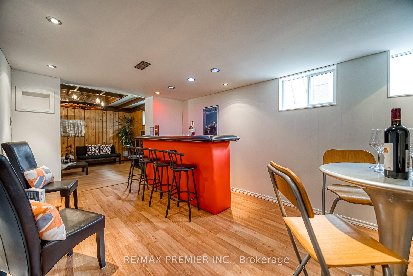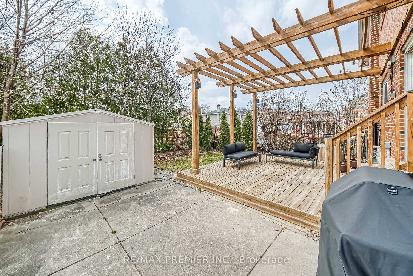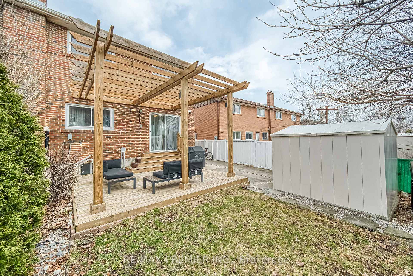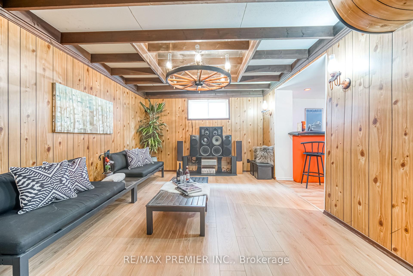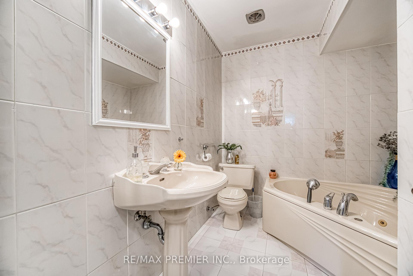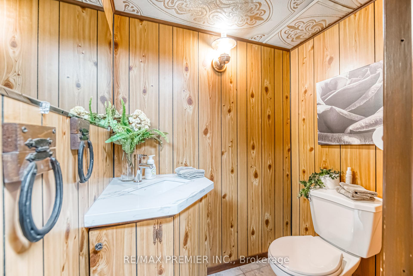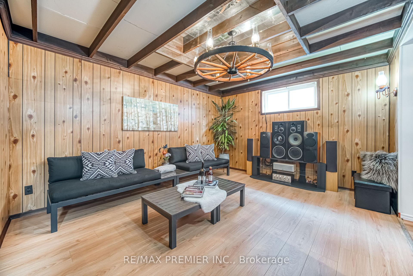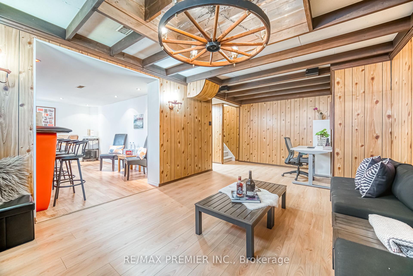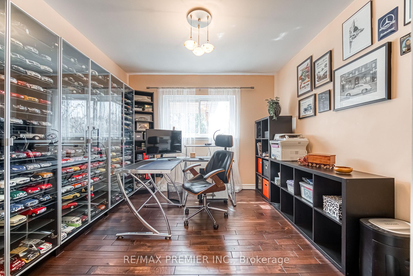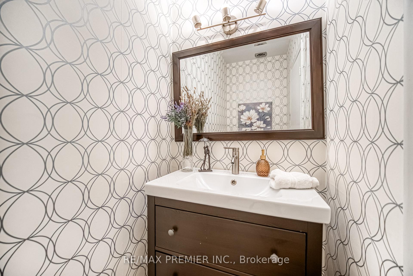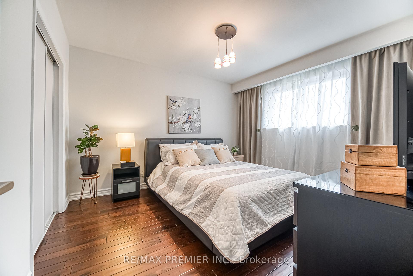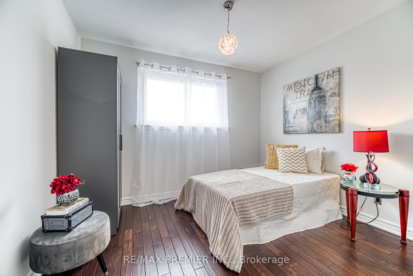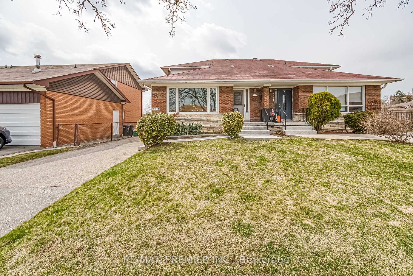$1,048,800
Available - For Sale
Listing ID: W12073983
3278 Marlene Cour , Mississauga, L4X 2N5, Peel
| Hello there, I'm 3278 Marlen Court a lovingly maintained and upgraded gem tucked away on a quiet court in the heart of Applewood, and I can't wait to welcome you in! From the movement you step through my door, you'll feel the warmth and charm that make me a true family home. I've been freshly painted from top to bottom and recently upgraded to blend timeless character with modern comforts. My brand new kitchen is one of my favorite features-porcelain floors, quartz countertops, brand-new stainless-steel appliances, and a sleek, contemporary design that's perfect for both daily life and entertaining guests. My main level boosts rich hardwood floors, elegant crown Mouldings, and pot lights that fill the spacious living room with light. A stylish glass railing separates my cozy family room from the dining area, giving you an open feel while keeping things beautifully defined. My main bathroom offers a relaxing corner tub, handheld showerhead. Sunlight streams in through my newer windows, bringing natural light into every corner. Downstairs I offer a fully finished basement with new laminate flooring, fresh paint, an ideal rec room, games room, or whatever your heart desires. Need a retreat? Step out to the backyard and you'll fine a private oasis, complete with a wood deck and gas hookup, perfect for summer barbecues or peaceful evenings under the stars. I also come with central air, all appliances, and light fixtures included. L'm move-in ready and full of charm, waiting to be part of your next chapter in one of Applewood's most desirable nighborhoods. Let's make memories together. |
| Price | $1,048,800 |
| Taxes: | $5026.00 |
| Occupancy: | Owner |
| Address: | 3278 Marlene Cour , Mississauga, L4X 2N5, Peel |
| Directions/Cross Streets: | Bloor/Fieldgate Drive. |
| Rooms: | 8 |
| Rooms +: | 3 |
| Bedrooms: | 4 |
| Bedrooms +: | 1 |
| Family Room: | F |
| Basement: | Finished |
| Level/Floor | Room | Length(ft) | Width(ft) | Descriptions | |
| Room 1 | Ground | Foyer | 9.38 | 639.6 | Closet, Ceramic Floor |
| Room 2 | Ground | Living Ro | 15.02 | 12.6 | Hardwood Floor, Window, Pot Lights |
| Room 3 | Ground | Kitchen | 15.19 | 10.56 | Porcelain Floor, Sliding Doors, Combined w/Dining |
| Room 4 | Ground | Dining Ro | 10.82 | 9.48 | Porcelain Floor, Combined w/Kitchen, Window |
| Room 5 | Ground | Office | 10.82 | 10.5 | Hardwood Floor, Window, Dead End |
| Room 6 | Second | Primary B | 10.76 | 12.14 | Hardwood Floor, Closet, Hardwood Floor |
| Room 7 | Second | Bedroom 2 | 10.82 | 11.71 | Window, Closet, Hardwood Floor |
| Room 8 | Second | Bedroom 3 | 10.89 | 8.95 | Window, Closet, Hardwood Floor |
| Room 9 | Basement | Recreatio | 12.23 | 11.48 | B/I Bar, Laminate, Combined w/Game |
| Room 10 | Basement | Game Room | 16.37 | 108.99 | Laminate, Window |
| Room 11 | Basement | Laundry | 10.99 | 8.04 | Laundry Sink, Window |
| Washroom Type | No. of Pieces | Level |
| Washroom Type 1 | 4 | Second |
| Washroom Type 2 | 2 | Ground |
| Washroom Type 3 | 2 | Basement |
| Washroom Type 4 | 0 | |
| Washroom Type 5 | 0 | |
| Washroom Type 6 | 4 | Second |
| Washroom Type 7 | 2 | Ground |
| Washroom Type 8 | 2 | Basement |
| Washroom Type 9 | 0 | |
| Washroom Type 10 | 0 | |
| Washroom Type 11 | 4 | Second |
| Washroom Type 12 | 2 | Ground |
| Washroom Type 13 | 2 | Basement |
| Washroom Type 14 | 0 | |
| Washroom Type 15 | 0 |
| Total Area: | 0.00 |
| Property Type: | Semi-Detached |
| Style: | 2-Storey |
| Exterior: | Brick |
| Garage Type: | None |
| (Parking/)Drive: | Private |
| Drive Parking Spaces: | 4 |
| Park #1 | |
| Parking Type: | Private |
| Park #2 | |
| Parking Type: | Private |
| Pool: | None |
| Approximatly Square Footage: | 1100-1500 |
| Property Features: | Fenced Yard, Place Of Worship |
| CAC Included: | N |
| Water Included: | N |
| Cabel TV Included: | N |
| Common Elements Included: | N |
| Heat Included: | N |
| Parking Included: | N |
| Condo Tax Included: | N |
| Building Insurance Included: | N |
| Fireplace/Stove: | N |
| Heat Type: | Forced Air |
| Central Air Conditioning: | Central Air |
| Central Vac: | N |
| Laundry Level: | Syste |
| Ensuite Laundry: | F |
| Sewers: | Sewer |
$
%
Years
This calculator is for demonstration purposes only. Always consult a professional
financial advisor before making personal financial decisions.
| Although the information displayed is believed to be accurate, no warranties or representations are made of any kind. |
| RE/MAX PREMIER INC. |
|
|

Shaukat Malik, M.Sc
Broker Of Record
Dir:
647-575-1010
Bus:
416-400-9125
Fax:
1-866-516-3444
| Virtual Tour | Book Showing | Email a Friend |
Jump To:
At a Glance:
| Type: | Freehold - Semi-Detached |
| Area: | Peel |
| Municipality: | Mississauga |
| Neighbourhood: | Applewood |
| Style: | 2-Storey |
| Tax: | $5,026 |
| Beds: | 4+1 |
| Baths: | 3 |
| Fireplace: | N |
| Pool: | None |
Locatin Map:
Payment Calculator:

