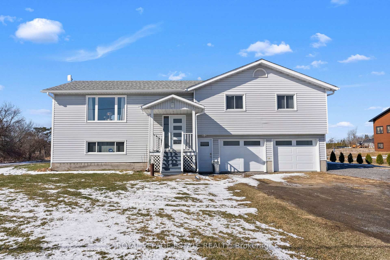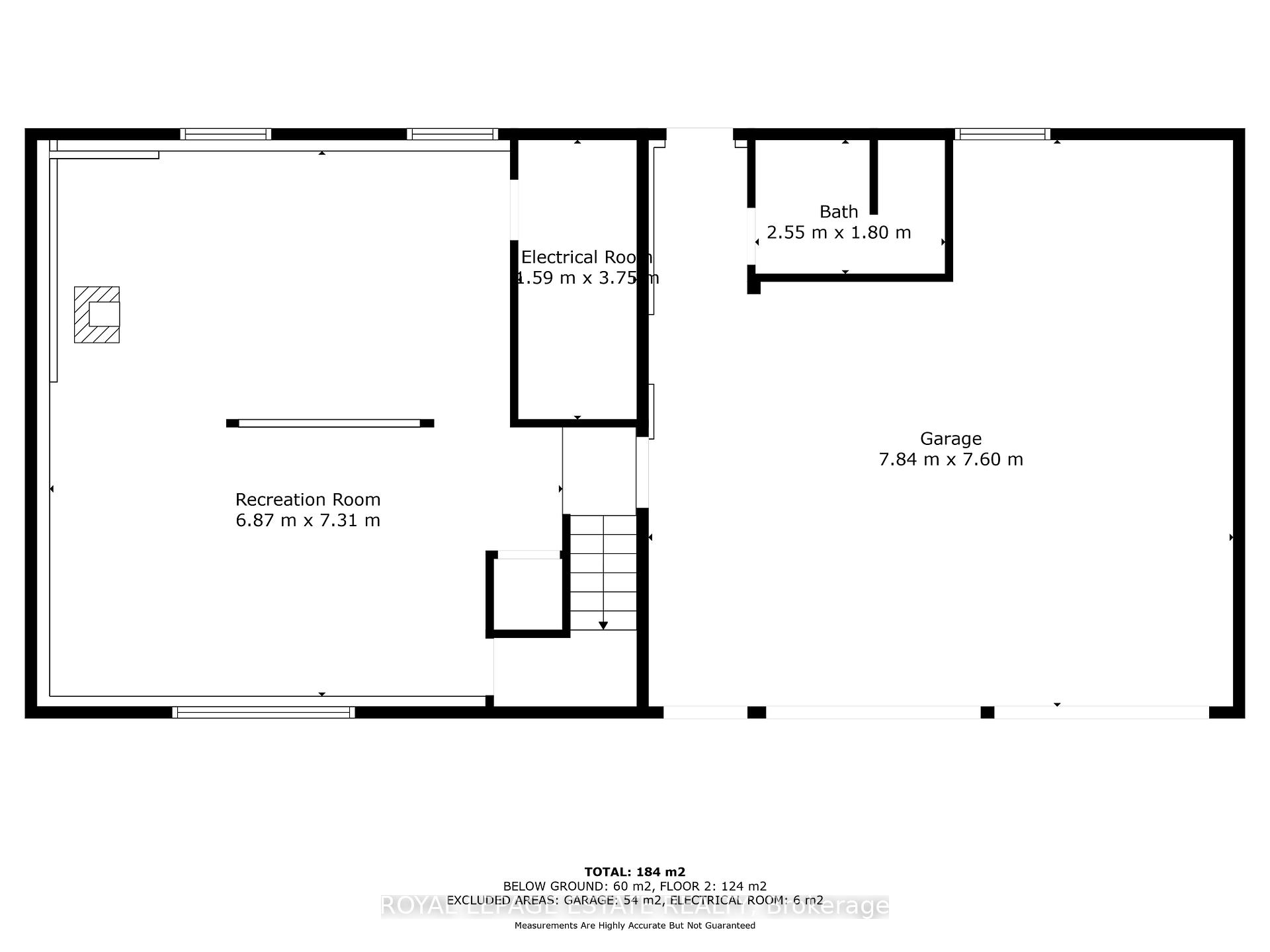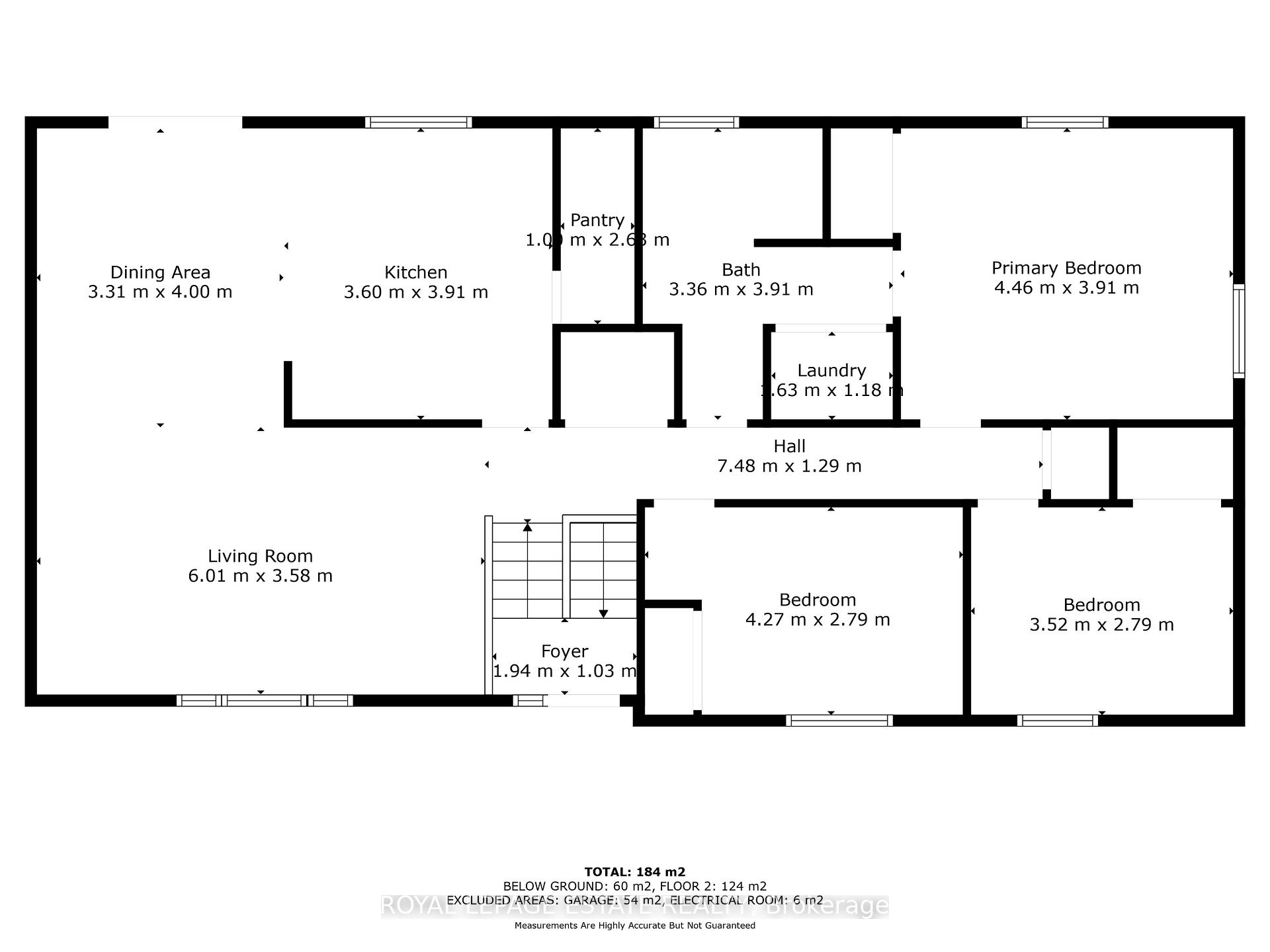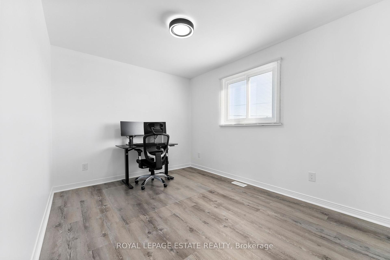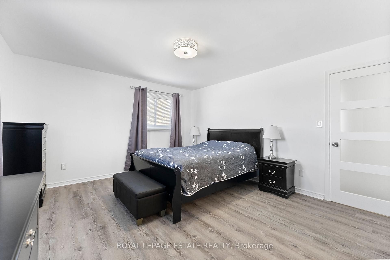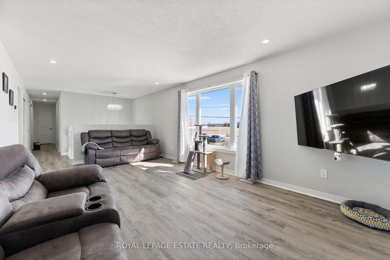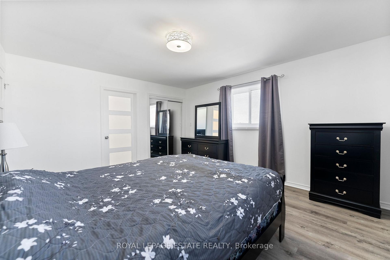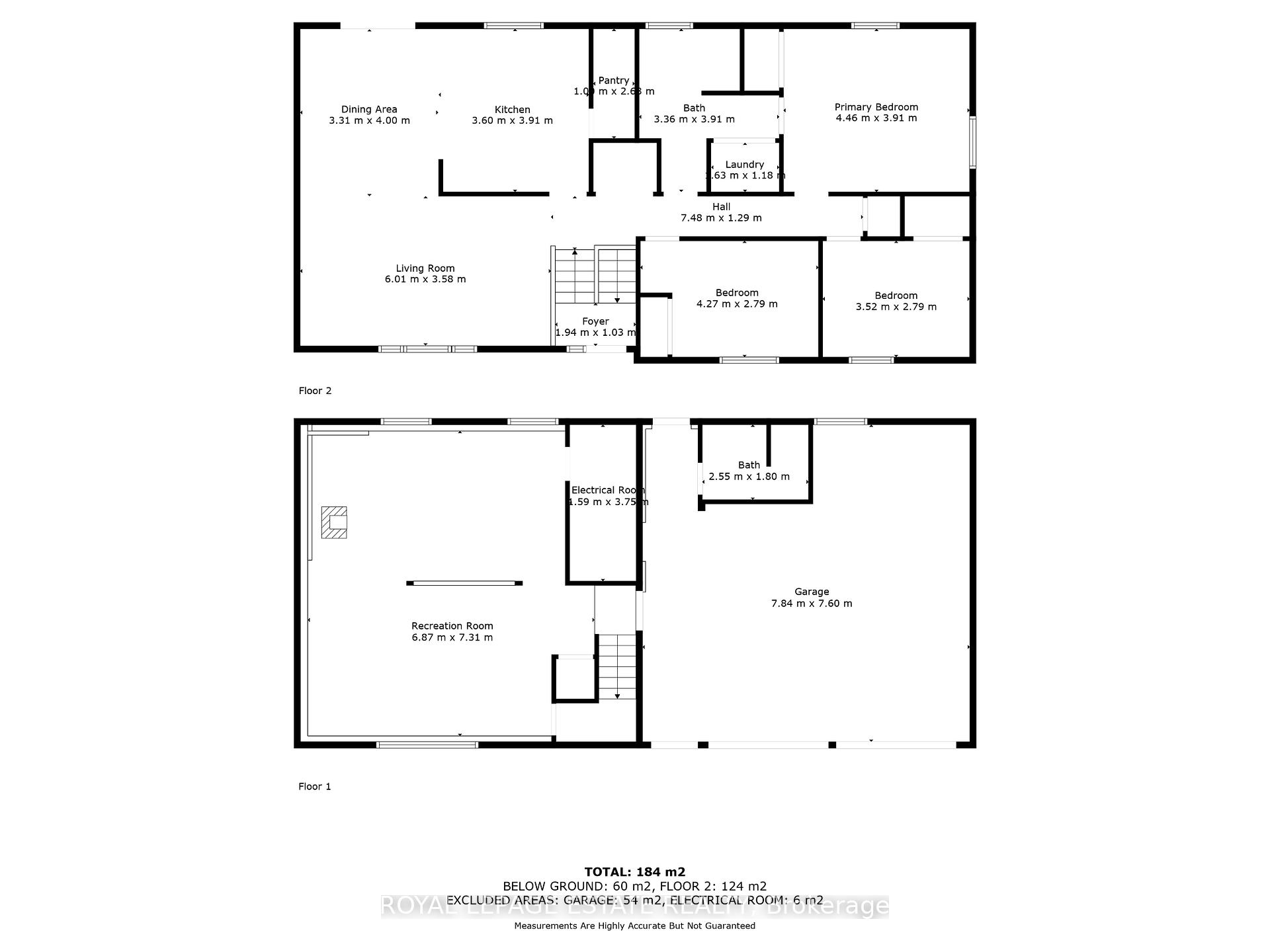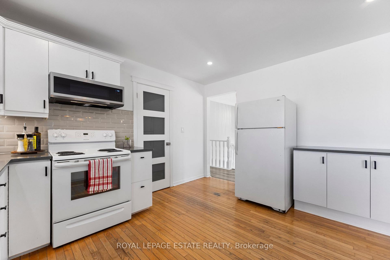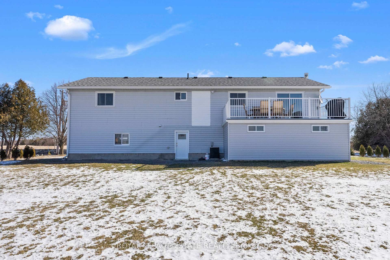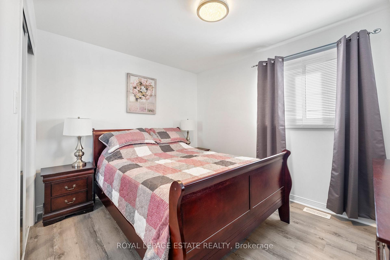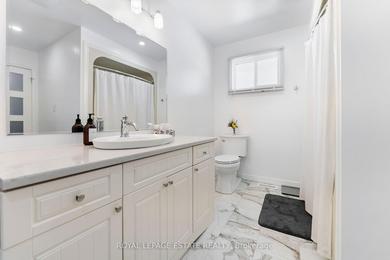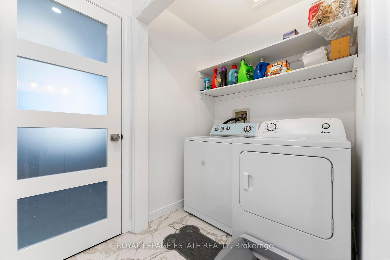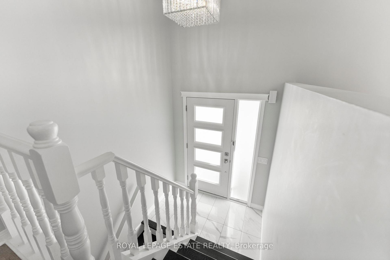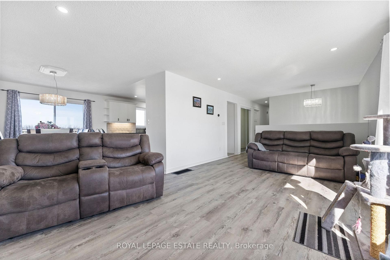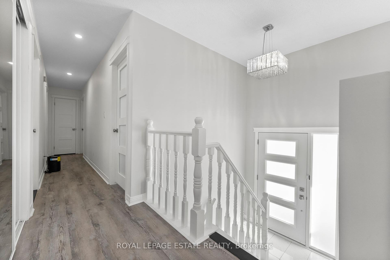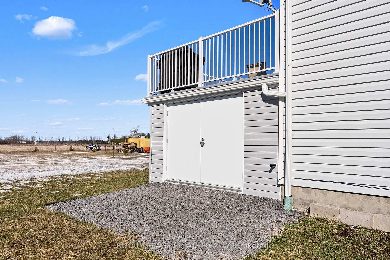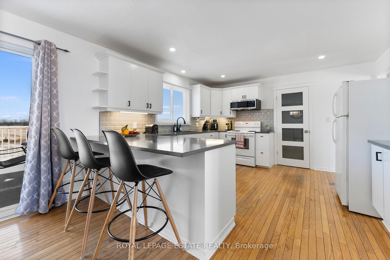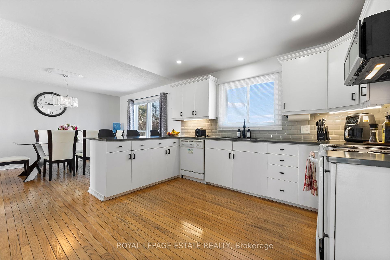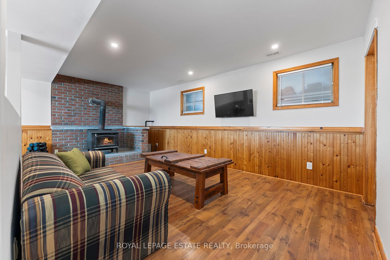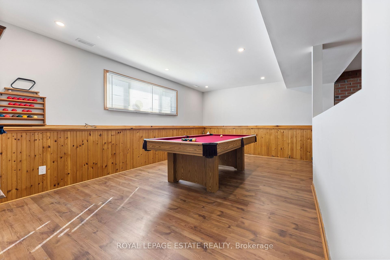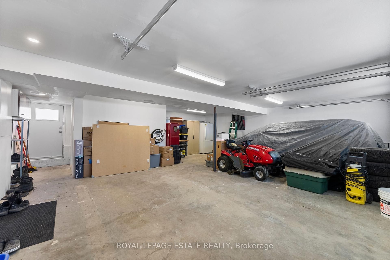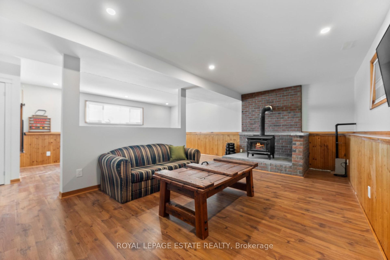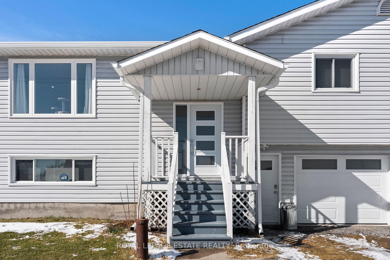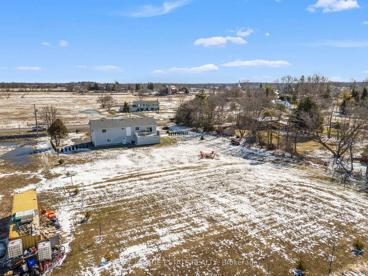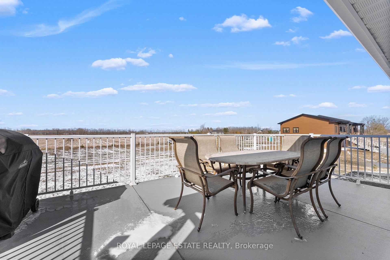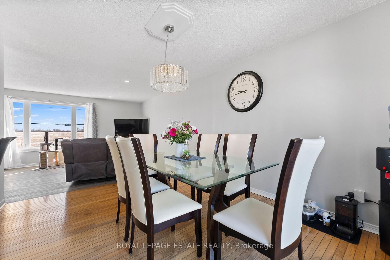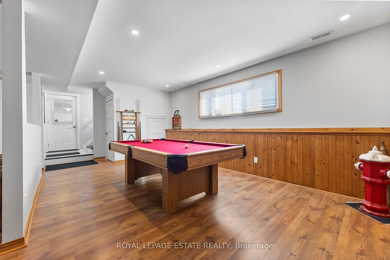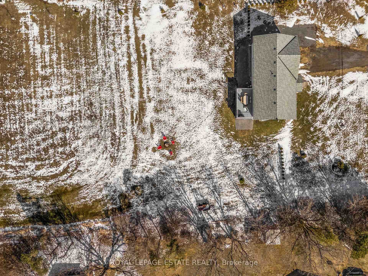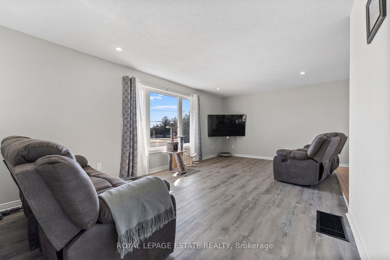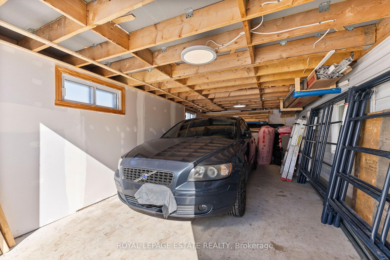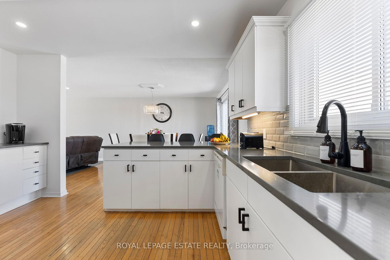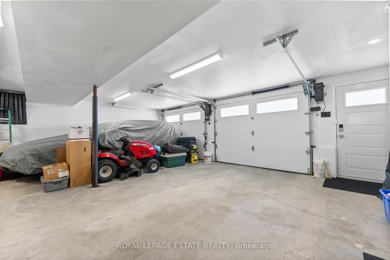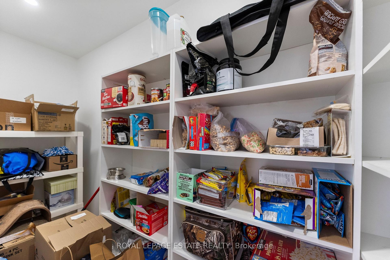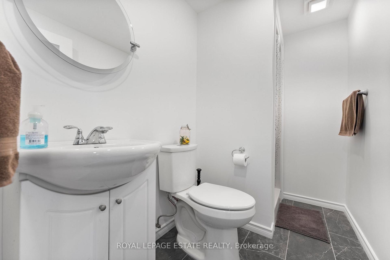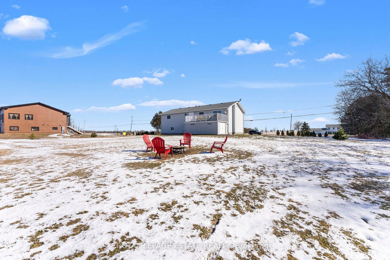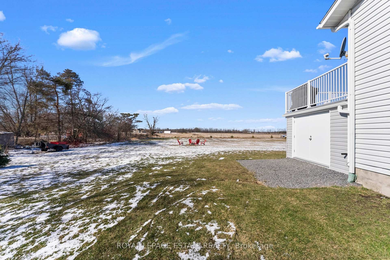$749,900
Available - For Sale
Listing ID: X12075956
4318 County Road 6 Road , Stone Mills, K0K 3N0, Lennox & Addingt
| Escape the Hustle and Bustle of city life and enjoy the peace and quiet of country living while still being conveniently close to town. This beautifully updated raised bungalow offers 3 spacious bedrooms and a bright, modern main bathroom complete with in-home laundry for added convenience. You'll love the large upgraded kitchen with Quartz counter top, Breakfast bar and backsplash, living-room perfect for entertaining family and friends. The dining area walks out to a brand-new, oversized raised deck, ideal for outdoor gatherings or simply relaxing with a morning coffee. The fully finished basement features a generous recreation room with large windows that bring in plenty of natural light. Throughout the home, you'll find fresh paint, new vinyl flooring, updated stairs, stylish new interior and exterior doors, modern trim, and upgraded light fixtures and Pot Lights. Need more space? The double car garage comes with a newly renovated 3-piece bathroom, and there's a large storage area under the deck perfect for storing vehicles, lawn equipment, or whatever other items you need space for. This move-in ready home offers the perfect blend of comfort, space, and country charm, and is within walking distance of a Park, Church, and Community Centre. Don't miss your chance to make it yours! Note: The Drive-way will be regraded and new Gravel installed before closing. Wood Burning Fireplace needs to be serviced and certified |
| Price | $749,900 |
| Taxes: | $2835.72 |
| Assessment Year: | 2024 |
| Occupancy: | Owner |
| Address: | 4318 County Road 6 Road , Stone Mills, K0K 3N0, Lennox & Addingt |
| Acreage: | .50-1.99 |
| Directions/Cross Streets: | Hufman Rd/Milsap Rd |
| Rooms: | 8 |
| Bedrooms: | 3 |
| Bedrooms +: | 0 |
| Family Room: | F |
| Basement: | Finished, Full |
| Level/Floor | Room | Length(ft) | Width(ft) | Descriptions | |
| Room 1 | Main | Living Ro | 38.41 | 65.67 | Large Window, Vinyl Floor |
| Room 2 | Main | Dining Ro | 44.38 | 35.56 | Hardwood Floor, Sliding Doors |
| Room 3 | Main | Kitchen | 42.31 | 39.43 | Hardwood Floor, Pantry, Quartz Counter |
| Room 4 | Main | Primary B | 42.34 | 48.28 | Semi Ensuite, Vinyl Floor, Closet |
| Room 5 | Main | Bathroom | 42.51 | 34.96 | 4 Pc Bath, Ceramic Floor, Combined w/Laundry |
| Room 6 | Main | Bedroom 2 | 30.83 | 37.56 | Vinyl Floor, Closet |
| Room 7 | Main | Bedroom 3 | 30.86 | 46.41 | Vinyl Floor, Closet |
| Room 8 | Basement | Recreatio | 81.93 | 68.91 | Vinyl Floor, Large Window, Above Grade Window |
| Washroom Type | No. of Pieces | Level |
| Washroom Type 1 | 4 | Main |
| Washroom Type 2 | 3 | Basement |
| Washroom Type 3 | 0 | |
| Washroom Type 4 | 0 | |
| Washroom Type 5 | 0 | |
| Washroom Type 6 | 4 | Main |
| Washroom Type 7 | 3 | Basement |
| Washroom Type 8 | 0 | |
| Washroom Type 9 | 0 | |
| Washroom Type 10 | 0 |
| Total Area: | 0.00 |
| Approximatly Age: | 31-50 |
| Property Type: | Detached |
| Style: | Bungalow-Raised |
| Exterior: | Vinyl Siding |
| Garage Type: | Attached |
| (Parking/)Drive: | Private |
| Drive Parking Spaces: | 6 |
| Park #1 | |
| Parking Type: | Private |
| Park #2 | |
| Parking Type: | Private |
| Pool: | None |
| Approximatly Age: | 31-50 |
| Approximatly Square Footage: | 1100-1500 |
| Property Features: | Campground, Clear View |
| CAC Included: | N |
| Water Included: | N |
| Cabel TV Included: | N |
| Common Elements Included: | N |
| Heat Included: | N |
| Parking Included: | N |
| Condo Tax Included: | N |
| Building Insurance Included: | N |
| Fireplace/Stove: | N |
| Heat Type: | Forced Air |
| Central Air Conditioning: | Central Air |
| Central Vac: | N |
| Laundry Level: | Syste |
| Ensuite Laundry: | F |
| Elevator Lift: | False |
| Sewers: | Septic |
| Water: | Drilled W |
| Water Supply Types: | Drilled Well |
| Utilities-Cable: | A |
| Utilities-Hydro: | Y |
$
%
Years
This calculator is for demonstration purposes only. Always consult a professional
financial advisor before making personal financial decisions.
| Although the information displayed is believed to be accurate, no warranties or representations are made of any kind. |
| ROYAL LEPAGE ESTATE REALTY |
|
|

Shaukat Malik, M.Sc
Broker Of Record
Dir:
647-575-1010
Bus:
416-400-9125
Fax:
1-866-516-3444
| Book Showing | Email a Friend |
Jump To:
At a Glance:
| Type: | Freehold - Detached |
| Area: | Lennox & Addington |
| Municipality: | Stone Mills |
| Neighbourhood: | 63 - Stone Mills |
| Style: | Bungalow-Raised |
| Approximate Age: | 31-50 |
| Tax: | $2,835.72 |
| Beds: | 3 |
| Baths: | 2 |
| Fireplace: | N |
| Pool: | None |
Locatin Map:
Payment Calculator:

